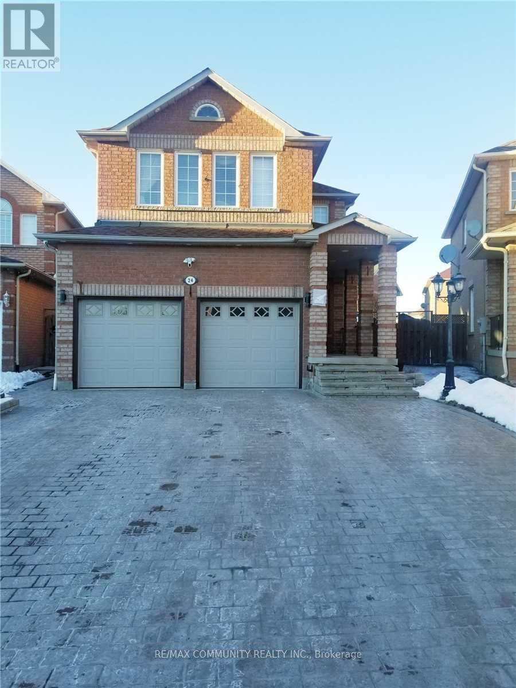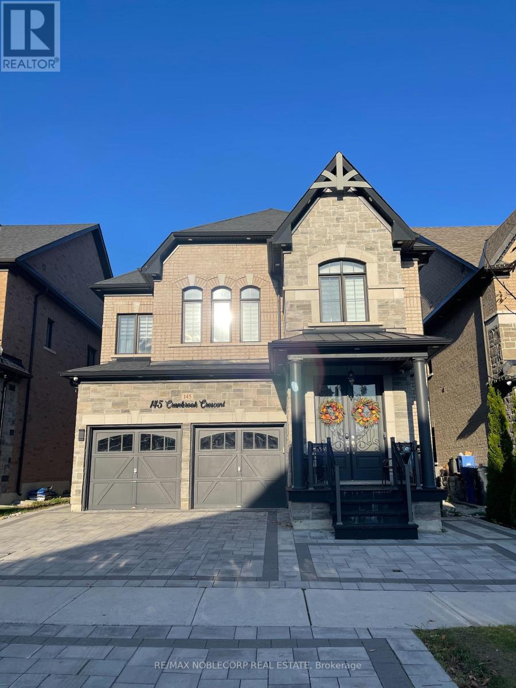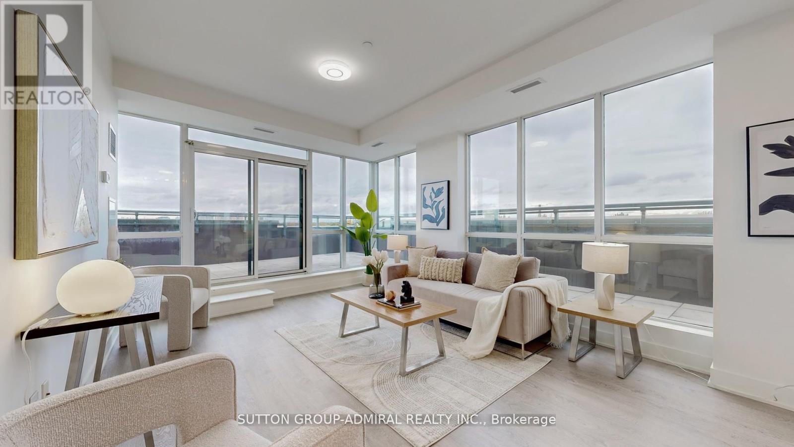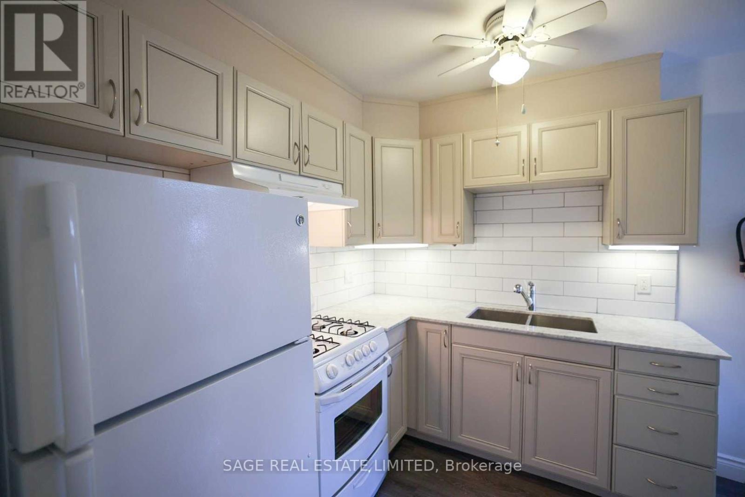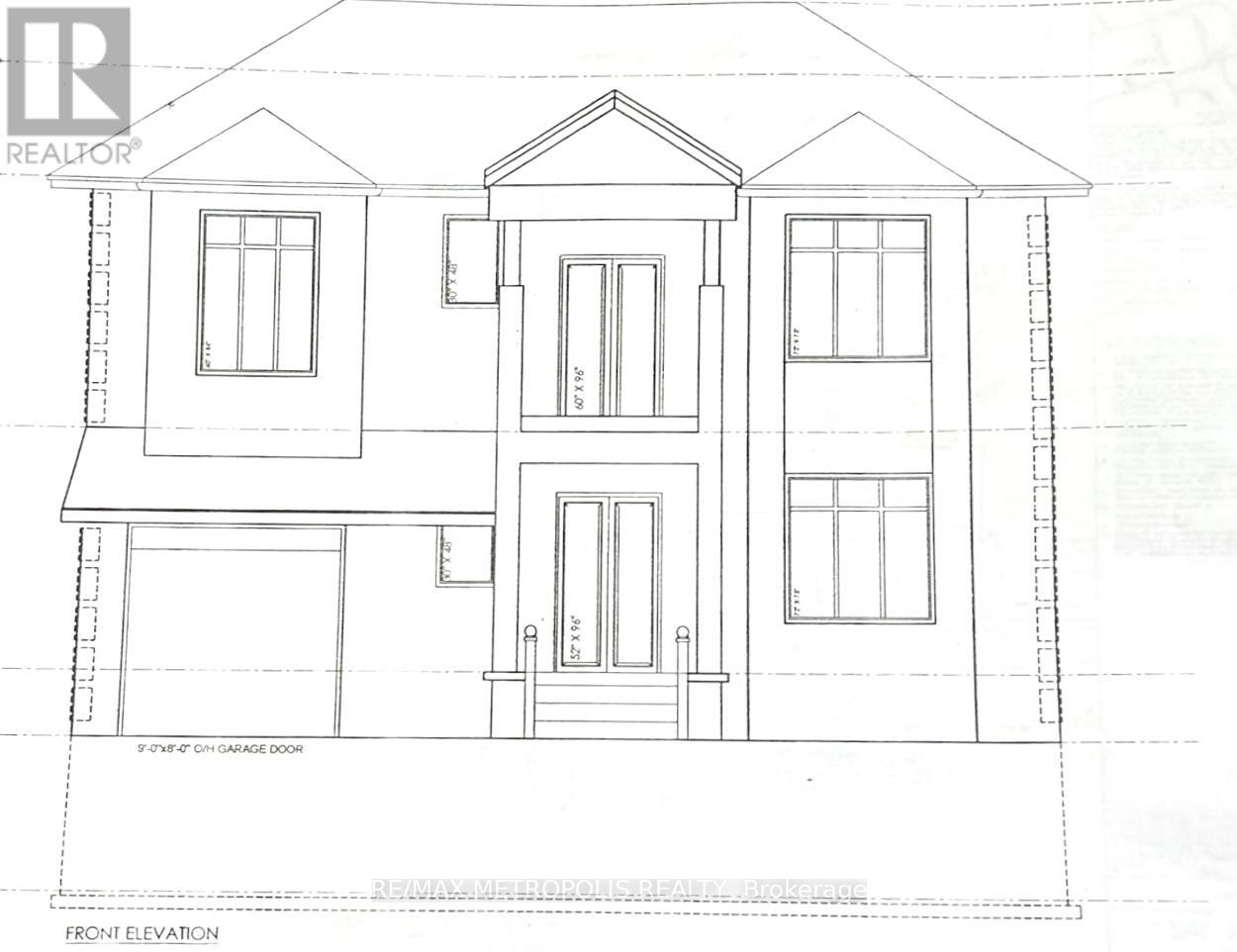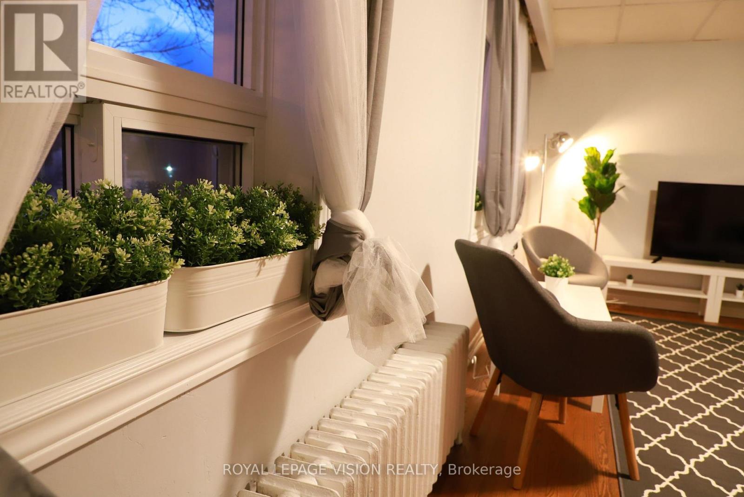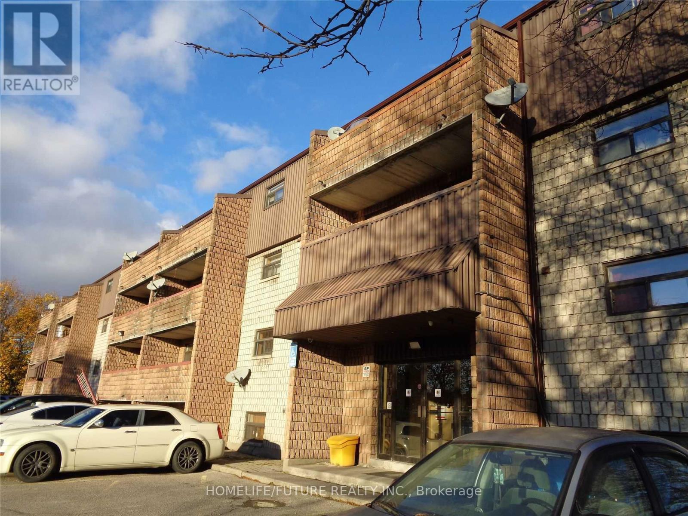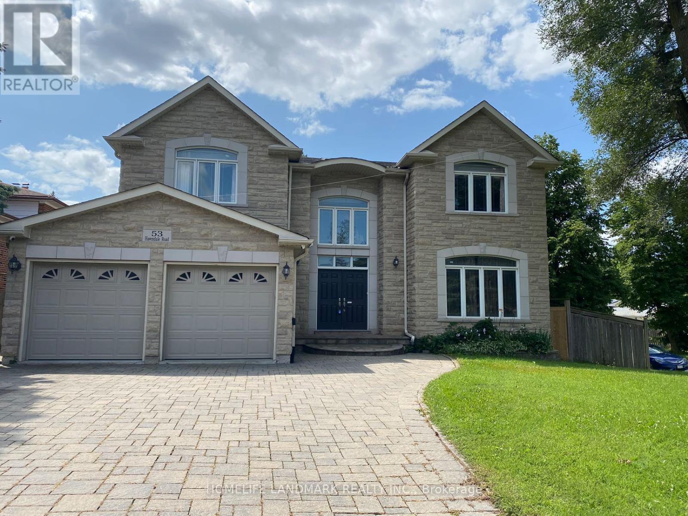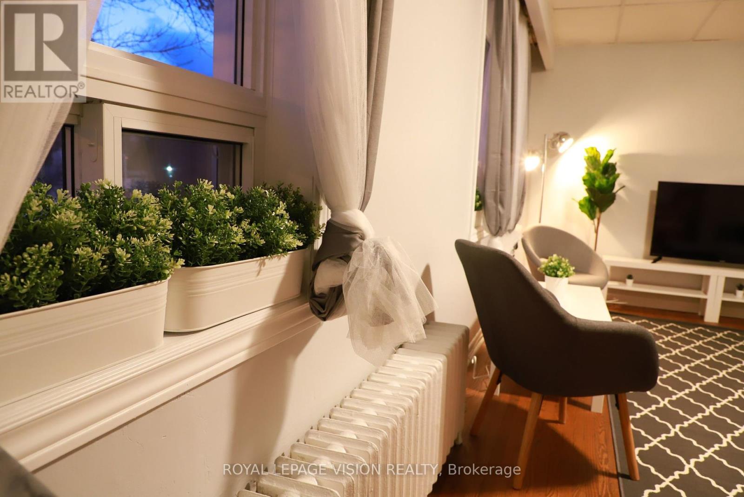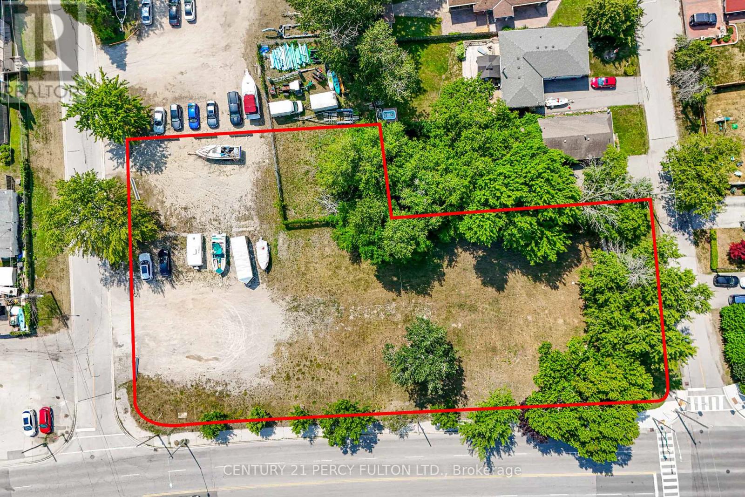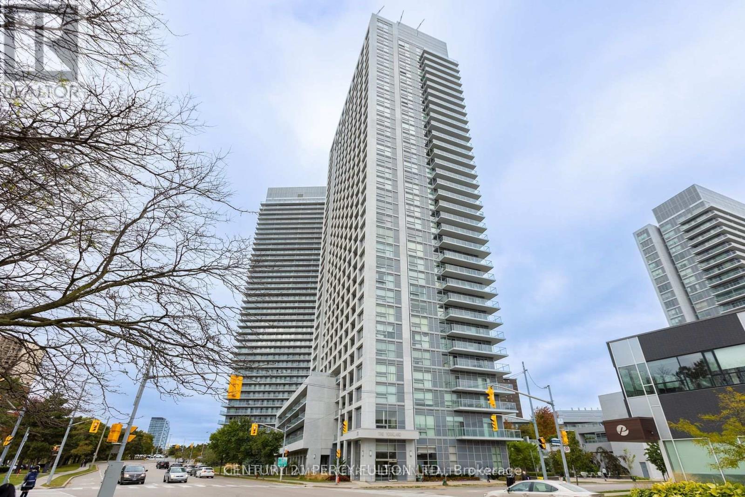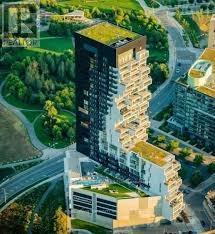Basement - 24 Sandham Crescent
Markham, Ontario
Absolutely Stunning 2-Bedroom Apartment in High-Demand Middlefield Community, Markham! This beautiful family home features a brand-new kitchen with ceramic flooring, quartz countertops, and a stylish backsplash. Enjoy laminate flooring throughout the hallway and bedrooms, pot lights all around, and many more upgrades. Conveniently located close to schools, parks, libraries, and all amenities, with easy access to Highway 407 and much more! (id:60365)
145 Cranbrook Crescent
Vaughan, Ontario
*** ALL UTILITIES ARE INCLUDED*** Welcome to this bright and spacious basement apartment in the heart of Kleinberg! Featuring an open-concept layout with tons of natural light, this clean and well-kept suite offers plenty of room to live and relax. Ideal for a single professional or couple seeking comfort and convenience in a beautiful neighbourhood. Minutes away from Highway 427, walking distance from grocery stores and restaurants. (id:60365)
Ph11 - 7608 Yonge Street
Vaughan, Ontario
Rarely available, Unique Penthouse Condo, with wrap-around Terrace, available for lease. Prestegous Minto building with Yonge Street address, located in the heart of Thornhill, . Large 2+1 room, 2 washroom Condo, 1001 sqft, + Huge wrap-around deck offering unobstructed panoramic views in all directions. 1 designated underground parking spaces. Excellent layout: gourmet kitchen with gas range, premium appliances, custom countertops and backsplash, and a huge wrap-around private terrace with gas BBQ hookup and water faucet! Enjoy a luxurious lifestyle with top-tier amenities including a 2-storey gym, party room, 24-hour concierge, elegant lobby, calming water garden and ample underground visitor parking. (id:60365)
1b - 8 Brookmount Road
Toronto, Ontario
Your Chance To Live In The Desired Beaches Triangle! This Main Floor Jr 1 Bedroom Apartment Is Located In A Quiet Multiplex Home,Steps From Queen Street East, Ttc Streetcar Access & Minutes From The Beach! Private Entrance From Rear, Wooden Shutters, Marble KitchenCountertop, Gas Stove, Communal Backyard & In-House Coin Laundry. (id:60365)
24 Doric Street
Ajax, Ontario
An exceptional opportunity presents itself with this residentially designated parcel, conveniently positioned in proximity to Highway 401 and Salem Road. The site is accompanied by approved architectural plans for a distinguished residence of approximately 2,000 - 2,500 square feet. The proposed design incorporates a main-floor suite with private washroom facilities, in addition to 3 well-appointed bedrooms and 2 full bathrooms on the upper level. Ideally located, the property is steps away from Ajax GO and offers ease of access to retail conveniences, the Pickering Casino Resort, and the newly opened Porsche Experience Centre. (id:60365)
1242 Danforth Avenue
Toronto, Ontario
Own a piece of the Danforth! Desirable opportunity to own and invest on the Danforth. Gorgeous renovated 3bedroom and living room apartment on second floor with rear door exit, move in ready. Renovated and occupied retail/restaurant business, in operation at market rental. Basement with full bathroom and additional entrance from laneway.Retail on the ground floor and newly renovated. Newly renovated retail space and fully usable basement. Basement has additional entrance from the laneway and additional living space. The building includes newly refurbished facade. (id:60365)
404 - 560 Bloor Street E
Oshawa, Ontario
Clean, Renovated, Bright, 2 Bedroom Apartment In A Quiet Building. Convenient Location. Spacious, Open Concept Living/Dining Room, Laminate Floors Throughout. Kitchen Has Quality Oak Cabinetry. Large Closet In Primary Bedroom, Well-Maintained Building, Fantastic Location! Minute Drive From Hwy 401, Public Transit At Your Door Step. Close To All Amenities, Shopping, Schools, Banks, Grocery Plus So Much More! (id:60365)
Basement - 53 Havendale Road
Toronto, Ontario
Luxary Custom Built Detached House In Great Location With All Energy Star Material . Two Bedrooms with Two 3 pcs Ensuite. Lots Of Upgrades , Finish With Marble And Tile Flooring. HIGH Ceiling , Granite Counter Top & B/I Appliances. Close To TTC, Kennedy Subway & GO Station, Shopping, Library And Schools. (id:60365)
Upper - 1242 Danforth Avenue
Toronto, Ontario
Welcome to unbeatable East York living at 1242 Danforth Avenue. Forget the long commuteyou're just a two-minute walk from the Greenwood Subway Station, giving you instant access to the entire city via the Bloor-Danforth Line. This isn't just a 3-bedroom, 1-bathroom suite; it's a turnkey home 958 SQUARE FEET that has been completely renovated and fully furnished for immediate, hassle-free move-in. The location puts you right in the heart of a vibrant stretch of the Danforth, placing fantastic local shops, cafes, and taverns (like Morgans On The Danforth) right at your doorstep. Experience the best of the neighbourhood while enjoying the comfort and style of a brand-new space." (id:60365)
263 Cameron Crescent
Georgina, Ontario
Welcome To Beautiful Keswick, Georgina. Vacant Land With Many Development Opportunities. Drawings Have Been Submit To The Town To Build 6 Units Of Live & Work. Buyer & Buyer's Agents To Do Their Own Diligence & Verify All Details With The Town Of Georgina. Also Can Be Purchased Together With 193 Cameron Crescent To Create Larger Lot If Needed. (id:60365)
207 - 275 Yorkland Road
Toronto, Ontario
Welcome to this stunning 1-bedroom + den suite at 275 Yorkland Rd - beautifully maintained with modern finishes and an open-concept layout. This bright and airy unit offers floor-to-ceiling windows and abundant natural light. Enjoy a spacious balcony overlooking the quiet, peaceful courtyard - perfect for relaxing or working outdoors.A rare feature in the building: the den includes a window and sliding door, offering privacy and natural light - ideal as a second bedroom, office, or nursery.Located in an unbeatable Don Mills & Sheppard neighbourhood - steps to TTC subway, FreshCo, Fairview Mall, shops, restaurants, parks, and recreation centres. Minutes to Highways 401/404/DVP for effortless commuting.The building offers fantastic amenities including a 24-hour concierge, fitness centre, indoor pool, sauna, and a free peak-hours shuttle service.Everything you need is right at your doorstep - truly a condo that has it all! (id:60365)
904 - 170 Bayview Avenue
Toronto, Ontario
Client RemarksToronto's Hottest Don West Expansion Area In River City 3. Trendy 9Ft Skim Coat Concrete Ceilings With Engineered Hwd Floors Thru Out,Open Modern Kitchen. Steps To 23 Acres Corktown Common Park & Trails, Walk To Distillery/Leslieville/Beach Area/Lake, Ttc At Door Steps,5 Min Streetcar Ride 2 Yonge St & 10 Min To Fin Distt/Queen W Shops, Easy Access To Highway. (id:60365)

