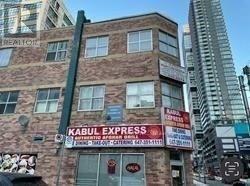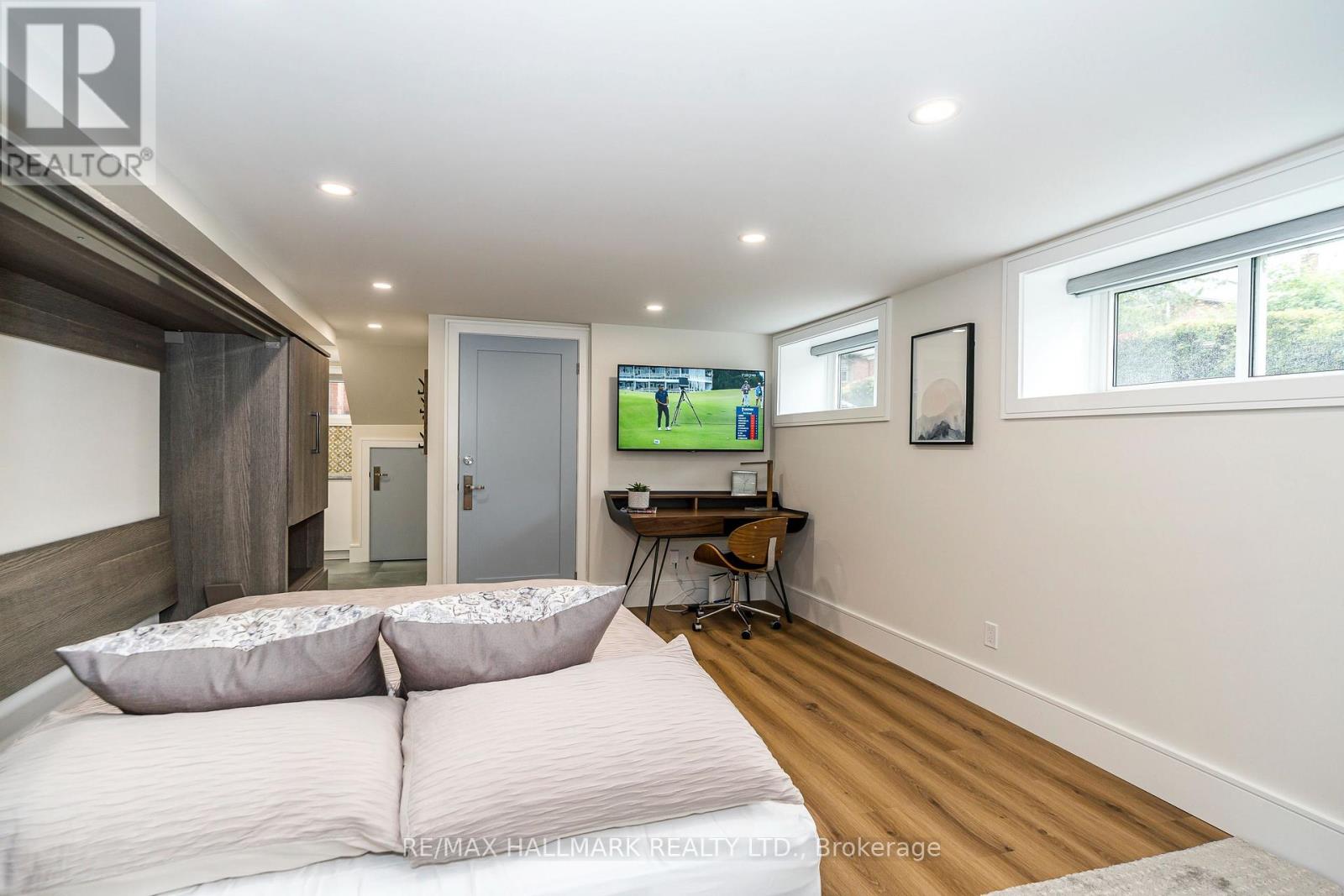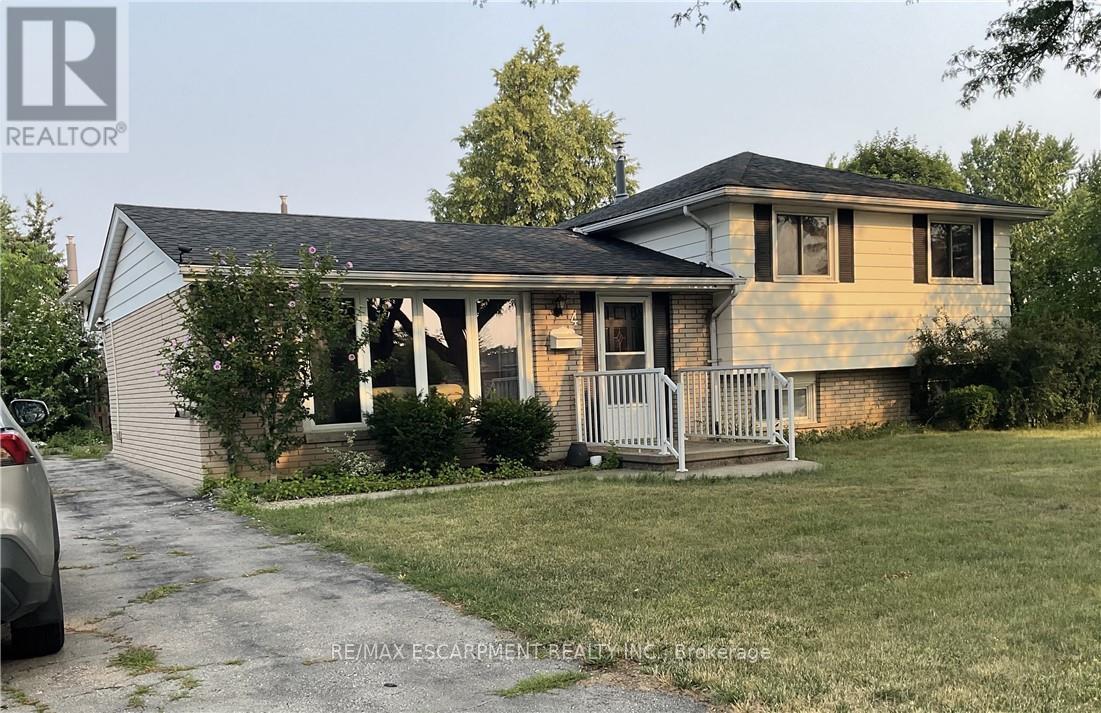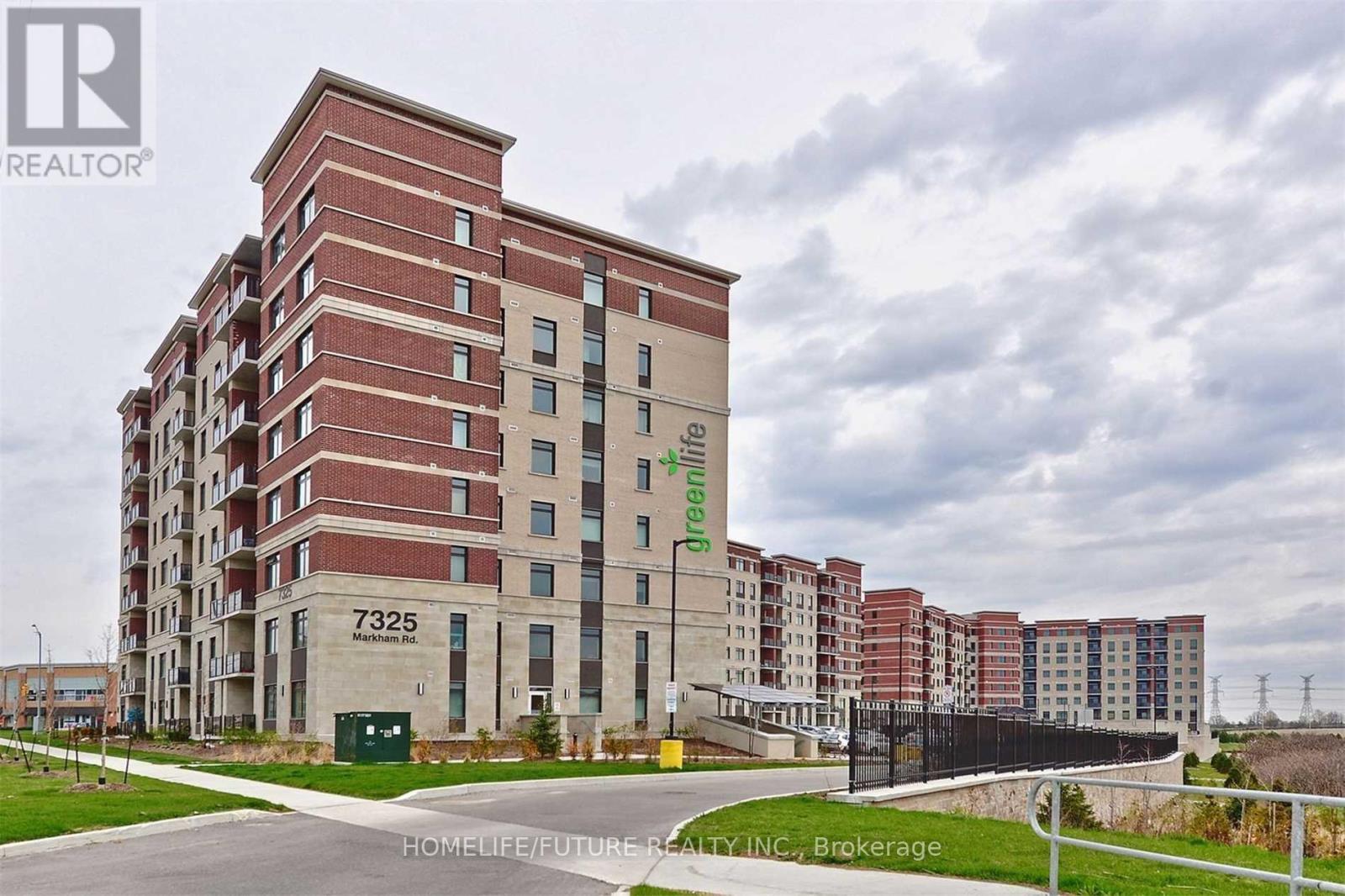203 - 126 Dundas Street E
Toronto, Ontario
Bright Studio Apartment with Separate Kitchen & Ample Cabinetry!Enjoy a spacious studio featuring a separate kitchen loaded with plenty of cabinets for all your storage needs. The 3-piece ensuite bathroom offers both a relaxing bathtub and a convenient shower.Located in a vibrant neighborhood, youre just steps away from fantastic restaurants with amazing patios, cozy coffee shops, Ryerson University, and quick access to TTC and the subway. The Eaton Centre is also nearby for all your shopping and entertainment needs.Dont miss out on this perfect blend of comfort and convenience! Unit is being rented as-is. (id:60365)
House - 202 Rusholme Road
Toronto, Ontario
Updated, Bright And Spacious FULLY FURNISHED Lower Level Studio Apartment, 7'2" Ceilings, With 524S.F Of Living Space. THIS UNIT COMES WITH MONTHLY CLEANING. Open Concept, Modern Living Space With Luxury Vinyl & Porcelain Heated Floors. Situated On A Tree-Lined Street Decorated With Impressive Victorian And Edwardian-Style Homes. L-Shaped Kitchen With Quartz Counter Top & Stainless Steel Appliances. Stunning Bathroom With W/I Shower & Ample Storage Space. This Unit Comes With Monthly Cleaning and Bell 1.5GBPS Internet And Better TV Package. The Unit will be Leased When We Find The Perfect Fit For The Property And Other Occupants In The Building. 3-6 Months Rental At $3K. Check Out The Video. (id:60365)
206 - 29 Pemberton Avenue
Toronto, Ontario
2-bedroom, 2-bath condo with direct underground access to Finch Subway Station. Located in the top ranked Earl Haig Secondary School and Cummer Valley Middle School zone. In-suite laundry, and one underground parking space included. Rent includes furnishings, parking, and all the comforts of home. All utilities (Heat, Hydro, Water) are included in the monthly rent. The Landlord Recently installed two high efficiency fan coils and installed 2x Ecobee smart home thermostats, allowing for tenants maximum comfort and control directly from your phone. Unit can be leased furnished or unfurnished, Inquire for details. (id:60365)
4 Purnell Drive
Hamilton, Ontario
Beautiful oversized corner lot 3 level side split single family home in west mountain area, 4 bedrooms and 2 full bathrooms, laminate flooring , separate entrance to basement, minimum 6 parking spaces, close to school, shopping and highway. Easy to University of McMaster, Mohawk College. There's a sun porch off the kitchen for added living space, sliding glass doors lead to sun porch from the dining room. Carpet Free. Upgrades: laminate floor 2021, bathroom 2021, panel 2021, lower level kitchen 2022 (id:60365)
207 - 1204 Main Street E
Milton, Ontario
This airy, upper-level stacked town offers over 1,200 SF of thoughtful living space. The main level opens to an easy, open-concept flow with defined living and dining zones and a well-planned kitchen that keeps you connected while you cook. Step out to your private balcony for morning coffee or an evening wind-down. Upstairs, the serene primary suite includes its own ensuite, while a second bedroom and a full bath are ideal for kids, guests, or a dedicated office. A main-floor powder room adds day-to-day practicality. Large windows invite natural light throughout, and the overall layout balances everyday function with clean, modern lines. Set in Milton's sought-after Dempsey community, you're moments to everyday essentials: Milton Leisure Centre & Library, restaurants and groceries along Main St, and quick connections to Hwy 401/407. Milton GO is nearby for an easy commute. On weekends, head to Kelso/Glen Eden, the Bruce Trail, or local parks and pathways; everything you need is within a short drive. (id:60365)
529 - 7325 Markham Road
Markham, Ontario
Location! Location! Location! Close To Hwy 407, Banks, Walmart, Walking Distance To Large Shopping Centre, Costco, Staples, Canadian Tire, Restaurants, Bus Stops, And Many More! Spacious 2Bedroom 2 Full Washroom With s Beautiful Balcony View in Greenlife Condo With Low Utility. Master Br With His & Her Closets and Ensuite. (id:60365)
127 River Street
Brock, Ontario
This Charming Single-Family Home Is A True Gem, Showcasing Pride Of Ownership With Some Upgrades. It Features A Stylish, Simple Updated Design That Supports A Contemporary Lifestyle. The Property Boasts A Fabulous Garden With A Simple Landscaped Yard With A 21'x16' Deck, And It Offers Over 1,300 Square Feet Of Living Space Spread Across Two Floors. Conveniently Located In The Heart Of Sunderland, The Home Is Surrounded By Retail Shops, Parks, A Community Center, City Hall, And A Museum. It Also Includes Three-Car Tandem Parking. This Is An Opportunity Not To Be Missed! You Can Easily Relax, Work From Home, Raise A Family, And Enjoy Your Time Here. Even In Winter, You Can Unwind, As The Town Takes Care Of Shoveling The Sidewalks! This Is A Classy Town That Is Just Right For You! Check Out The Video. (id:60365)
763 Bur Oak Avenue
Markham, Ontario
Stylish, Move-In Ready Townhouse in Prime Markham Location. Welcome to this beautifully upgraded townhouse in one of Markham's most desirable family neighborhoods. open-concept living space, this 3-bedroom, 4-bathroom home delivers comfort, convenience, and modern style throughout. Step inside to find brand-new hard wood flooring, fresh interior paint, and a fully renovated kitchen featuring new stainless-steel appliances, sleek cabinetry, and plenty of prep space perfect for daily living and entertaining. Upstairs, you'll find three generously sized bedrooms, each with ample closet space for storage and organization. The primary suite features a large walk-in closet and a private ensuite bathroom, while a second full bathroom serves the additional bedrooms ideal for children, guests, or a home office setup. The finished basement adds valuable extra living space and can be transformed into a children's playroom, home office, cozy media lounge, or reading nook. Additional features include [garage/driveway] parking and a location in a quiet, family-friendly community with top-rated schools, nearby parks, shopping, public transit, and quick access to Highway 407.This move-in ready townhome checks every box all that's missing is you! Pot lights (Sep 2025), 2nd Floor Flooring (July 2025), Main floor flooring (2025), windows upgrade (2025) kitchen upgrade (2025), Full house painting (July 2025), Washroom upgrade(2025) GDO 2 Fobs. Over $$$60k upgrades. Shingles changed date - 2022 . Video tour link -https://listings.kineticmedia.biz/vd/203572751 (id:60365)
1 - 1041 Avenue Road
Toronto, Ontario
Prominent Intersection, Northeast Corner Of Avenue Rd / Eglinton Ave West. High Vehicular And Foot Traffic, Directly Across From The "Soon To Open" Crosstown Subway Station. Office Space is Open/i.e High Ceilings, No Partition Walls, Bright, Westerly Facing Windows, and Includes a Kitchenette. (HST Not Included, Electricity is billed separately) (id:60365)
306 Eglinton Avenue W
Toronto, Ontario
Premier, Ground Floor, Commercial Retail Space in Corner Building With Amazing Exposure At Prominent Intersection, Northeast Corner Of Avenue Rd / Eglinton Ave West. High Vehicular And Foot Traffic, Directly Across From The "Soon To Open" Crosstown Subway Station. Steps From Retail Shops, Restaurants, Parks, Schools, And Much More! Note: There Are 3 Different Listings For This Property. (It Is Divisible). This Is For 2800 Sq/Ft, The Entire Main Floor Of The Corner Bldg. (HST Not Included, Electricity is billed separately) (id:60365)
306b Eglinton Avenue W
Toronto, Ontario
Premier, Main Floor, Commercial, Retail Space, Main Floor of Corner Building With Amazing Exposure At Prominent Intersection Northeast Corner Of Avenue Rd & Eglinton Ave West. High Vehicular And Foot Traffic Steps From "Soon To Open" Crosstown Subway Station, Retail Shops, Restaurants, Parks, Schools, And Much More! Note: There Are 3 Different Listings For This Property. This Listing Is For 1400 Sq/Ft, The Easterly Half *Fronts Only On Eglinton* (HST Not Included, Electricity is billed separately) (id:60365)
306a Eglinton Avenue W
Toronto, Ontario
Premier, Ground Floor, Commercial Retail Space. Corner Unit With Amazing Exposure At Prominent Intersection Northeast Corner Of Avenue Rd & Eglinton Ave West. High Vehicular And Foot Traffic Directly Across The Street From "Soon To Open" Crosstown Subway Station. Steps From Retail Shops, Restaurants, Parks, Schools, And Much More! Note: There Are 3 Different Listings For This Property. This Listing Is For 1400 Sq/Ft, The Westerly Half (Corner Suite) With Frontage On Eglinton Ave And Avenue Rd (HST Not Included, Electricity is billed separately) (id:60365)










