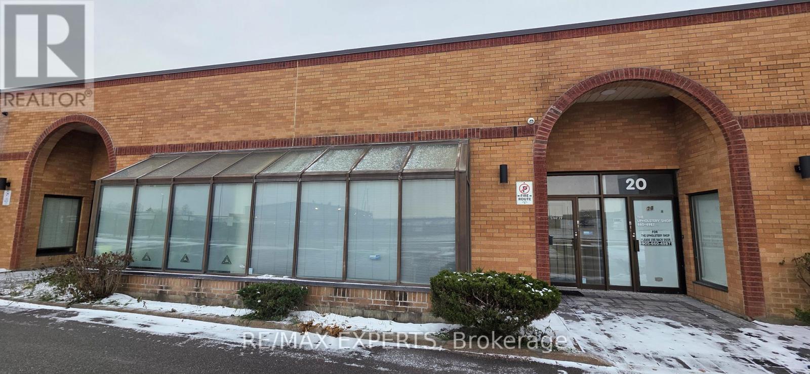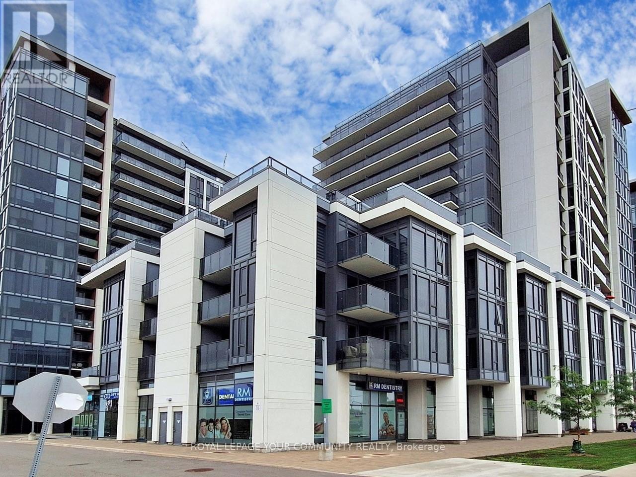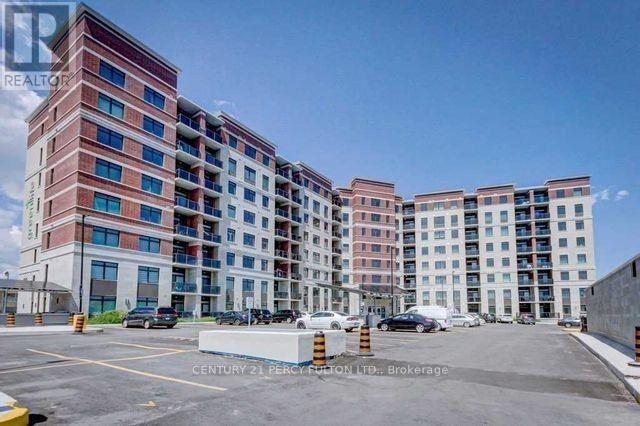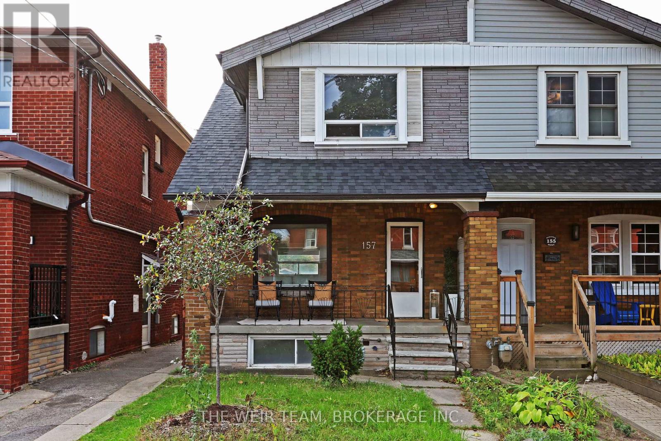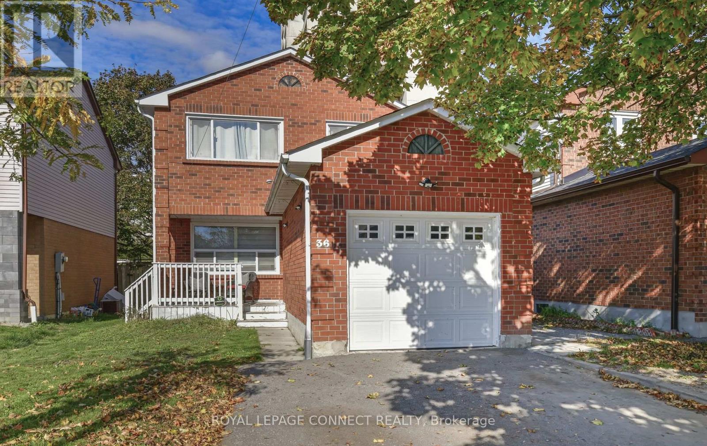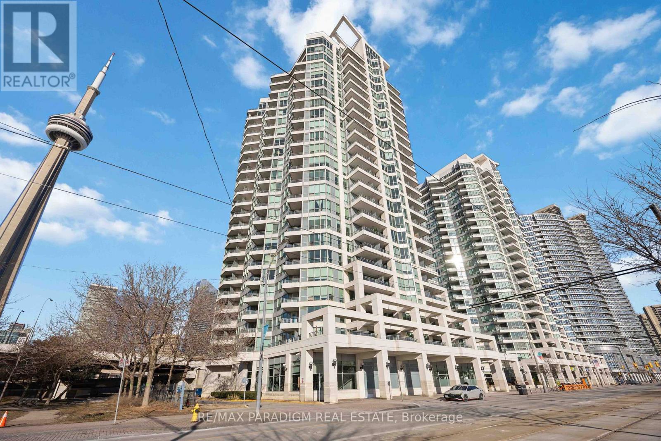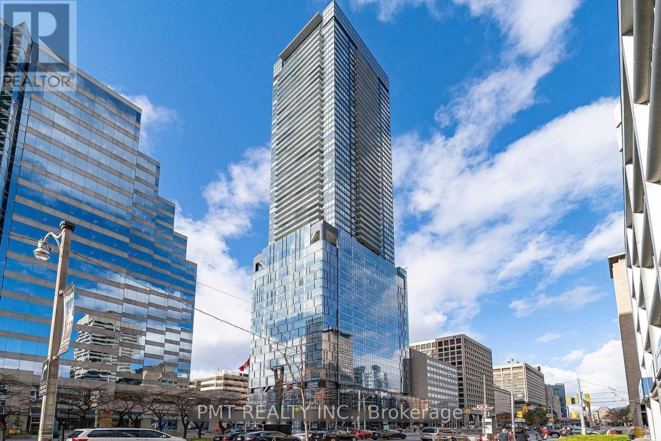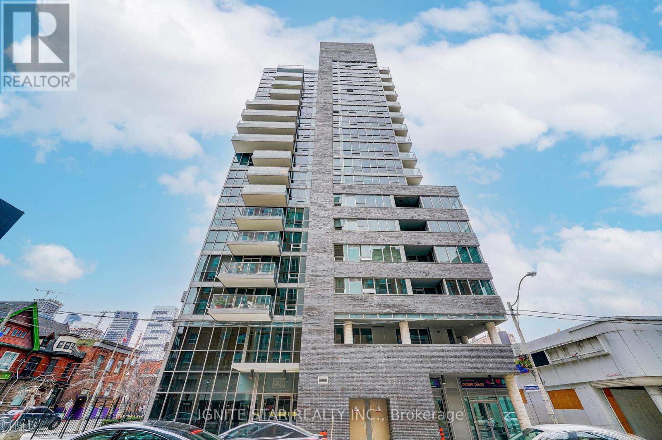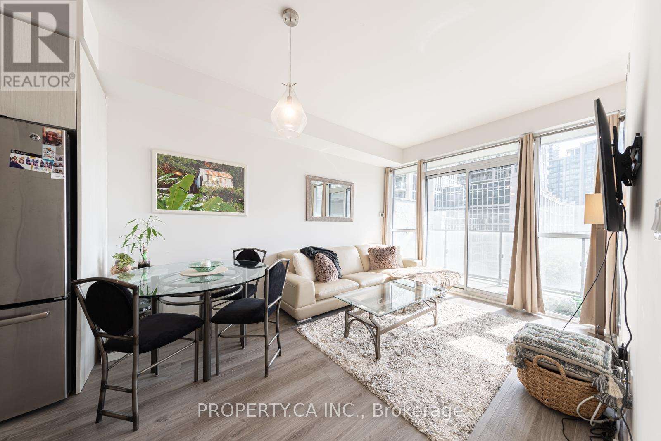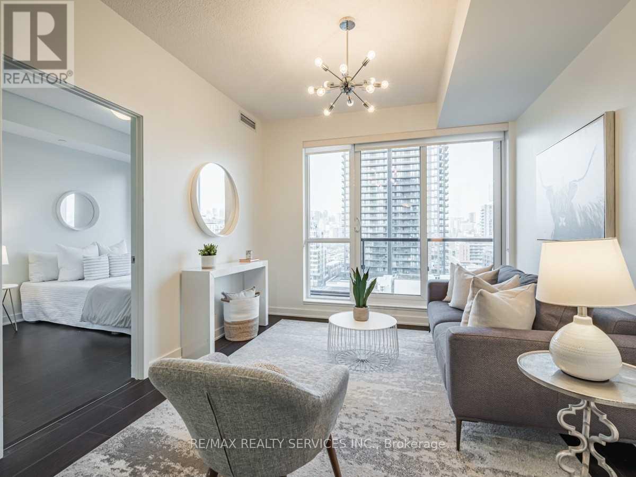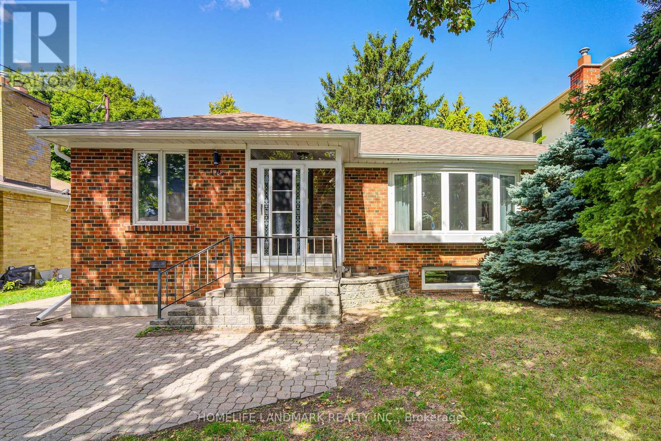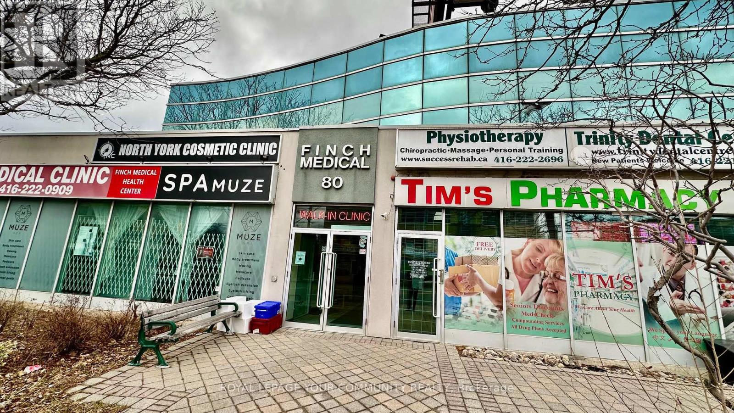19 - 400 Creditstone Road
Vaughan, Ontario
Great unit in a great location. Ideal for a contractor or small manufacturer with a need for office space, warehouse and a fare sized mezzanine ideal for extra storage space. 2 Large offices on the front of the unit and a kitchen, plus an extra open ceiling in the warehouse area. Present tenant has overgrown the space. Close to main roads like Highway 7, Jane, Hwy 400 & 407. No Automotive, No Woodworking and No Machine Shop Accepted, Please. Thanks (id:60365)
301 - 9618 Yonge Street
Richmond Hill, Ontario
Welcome to the Grand Palace Condominium in the heart of Richmond Hill! 1 Bedroom + Den, 2 Bathroom suite offers 709 sq. ft. of modern living with 9 ft ceilings, floor-to-ceiling windows, and a private balcony perfect for relaxing or entertaining. The open-concept kitchen features sleek stainless steel appliances, modern cabinetry, and a bright living/dining area ideal for gatherings. The spacious primary bedroom includes his & hers closets, a 4-piece bathroom, while the versatile den with a closet is perfect for a home office or guest room. A second powder room adds extra convenience. Enjoy luxury amenities such as an indoor pool, gym, party and games room, and concierge service. Comes with 1 parking spot and 1 locker. Prime location - walk to T&T, H-Mart, Hillcrest Mall, restaurants, parks, schools, and Viva/YRT transit, with easy access to major highways. Luxury, comfort, and convenience all come together in this stunning condo - a must-see! (id:60365)
417 - 39 New Delhi Drive
Markham, Ontario
Markham Rd & Denison - 2 + 1 Bedroom (Den Can Be Used As 3rd B/R Or Office) 2 Baths Freshly Painted, 1 Parking, One Locker, Balcony! Central Air Conditioning, Ensuite Laundry, S/S Appliances In Kit, Quartz Counter Top, Laminate In Living & Dining Rm, Walking Distance To Grocery Store, Banks, Costco, Public Transportation, Place Of Worship,. Mins To Hwy 407 & Steeles Ave. Picts Are From Previous Listing. (id:60365)
157 Mortimer Avenue
Toronto, Ontario
Welcome to this very spacious, three bedroom open concept semi just north of the very sought after Pape and Danforth area. With hardwood floors throughout, a large kitchen with stainless steel appliances and granite countertops this home is perfect for family dinners and entertaining dinner parties. Three large bedrooms, two full bathrooms and plenty of storage space make this home ideal for a young or growing family. The full and finished basement with three piece bathroom and separate entrance offers potential rental income or extra space for a family/recreation room. The backyard offers great out door space and the mutual drive which actually has room to fit a vehicle gives you access to your very own parking. This home has bee recently painted (October 2025), chimneys have been repaired (September 2025) and the roof has recently been re-shingled (September 2025). All of this and close to public transit, parks, restaurants, shops, grocery stores and easy access to major highways. Welcome to your next home. (id:60365)
B - 36 Plumridge Court
Ajax, Ontario
Charming 1-Bedroom Basement Apartment for Lease in Ajax. Tucked away on a quiet court, this spacious one-bedroom unit offers comfort and convenience in an ideal location. Just minutes from Lakeridge Ajax-Pickering Hospital, you'll also find gas stations, grocery stores, shopping, and the scenic waterfront all within easy reach. Enjoy ensuite laundry facilities, laminate flooring throughout, spacious bedroom, a separate entrance with stone walkway, and one parking spot. Close to public transit and just minutes from Highway 401, this unit combines peaceful living with unbeatable accessibility. Pets accepted. (id:60365)
2515 - 230 Queens Quay W
Toronto, Ontario
Welcome to The Riviera on Queens Quay! Bright and spacious 1+Den suite with stunning south-east lake and harbour views. Features hardwood floors, granite countertops, 9' ceilings, and floor-to-ceiling windows. Den is ideal for a home office. Excellent location-steps to CN Tower, Rogers Centre, Union Station, and the waterfront. Building offers 24-hr concierge, indoor pool, gym, sauna, bike storage, and visitor parking. TTC at your door (id:60365)
5102 - 488 University Avenue
Toronto, Ontario
Welcome to Suite 5102 at 488 University Avenue, a rare corner residence in one of Toronto's most iconic towers. This meticulously upgraded 2+1 bed, 2 bath suite spans over 1,000 sq ft plus an oversized 8' deep balcony, with unobstructed 270 views of the city, lake, and Queens Park from the 51st floor. Sophisticated and smart, the home is equipped with Lutron dimmers (remote-ready), motorized roller shades, and custom lighting. Soaring 10 ft ceilings, floor-to-ceiling windows, and architectural concrete pillars elevate the ambiance. The kitchen features ToughSkin-protected quartzite countertops, state-of-the-art appliances, a warming drawer, dual-zone wine fridge, and built-in pantry. The primary bedroom boasts a fully built-out walk-in closet and an exquisite marble-clad ensuite with Kohler digital rain shower, body sprays, freestanding soaker tub, and an in-mirror TV with sound system. The second bedroom includes a custom Murphy bed/desk, while the den serves as a bright workspace or reading nook. Additional highlights include: Kohler fixtures, upgraded toilets, LED-lit mirrors, crown moulding, and premium trim. Enjoy valet parking, concierge, and world-class amenities: fitness centre, pool, rooftop terrace, lounge, and direct indoor access to St. Patrick Station. Steps to UHN hospitals, U of T, Financial & Entertainment Districts, Queen West, and more. A truly elevated lifestyle at one of Toronto's premier addresses. (id:60365)
303 - 320 Richmond Street E
Toronto, Ontario
Corner Suite 1 Bedroom, 2 Bath Plus Den @ "The Modern" Condo On Richmond. 660 Sqft+55 Sqft Balcony With Impressive Upgrades: Engineered Hardwood Floors, Stainless Steel Appls, Quartz Countertops, Freshly Painted, Open Concept Plus Parking. Excellent Amenities W/24 Hrs Concierge, Rooftop Terrace With Plunge Pool And Bbq, Hot Tub, Sauna, Party Rm, Exercise/Yoga Studio. Close To Distillery District , St Lawrence Market, Shops, Park, Ttc & Downtown Core. (id:60365)
530 - 50 Bruyeres Mews
Toronto, Ontario
Chic 1-Bed plus den Unit by the Waterfront - Ideal Location! This bright and beautifully maintained condo boasts approx. 573 sq. ft. of living space, complete with west-facing exposure and stunning floor-to-ceiling windows, letting in plenty of natural light and offering scenic views. 9 ft ceilings and a modern, open-concept layout. Steps away from the TTC, the waterfront, and vibrant King W, trendy restaurants, the Financial District, entertainment venues, and more. (id:60365)
1207 - 170 Sumach Street
Toronto, Ontario
Urban Luxury Meets Everyday Convenience! Welcome to One Park Place, where style, comfort, and city living come together. This stunning 2-bedroom, 2-bathroom condo features a bright open-concept layout with floor-to-ceiling windows and a private balcony offering panoramic city views. The modern galley kitchen is designed to impress with granite countertops, stainless steel appliances, and sleek cabinetry perfect for cooking and entertaining. The spacious bedrooms provide plenty of natural light and privacy, while the ensuite laundry adds everyday convenience. Located in the heart of the city, you're just steps to the TTC, Eaton Centre, restaurants, cafes, and entertainment. Enjoy access to resort-style amenities including a fitness centre, steam room, home theatre, party room, rooftop terrace, and community gardening plots. Move-in ready and designed for modern living book your private showing today and experience downtown Toronto at its best! (id:60365)
176 Mckee Avenue
Toronto, Ontario
Welcome to this stunning renovated home in the heart of Prestigious Willowdale Community, TPerfectly situated just minutes to Bayview Village, TTC subway, North York Centre, top restaurants, parks, and Highways 401/404, Sitting on a 50 x 127 ft premium lot, this bright and spacious property feature with concept layout, Finished basement with separate entrance, perfect for an in-law suite, nanny quarters, or potential rental income, Large deck and private backyard, ideal for barbecues and outdoor gatherings, Located in the highly ranked McKee PS and Earl Haig Secondary school district, this meticulously maintained home offers tremendous value and flexibility whether you are a growing family, investor, or builder. (id:60365)
200 - 80 Finch Avenue W
Toronto, Ontario
Turnkey Chiropractic, Physiotherapy & Rehab Clinic for Sale Prime North York Location!A rare opportunity to own a well-established chiropractic, physiotherapy, and rehab clinic in a high-demand area at Yonge & Finch. Successfully operating for approximately 30 years, this reputable clinic has cultivated a strong and loyal patient base, specializing in chiropractic care, physiotherapy, massage therapy, and custom-made orthotics and braces. Located in a busy,two-story medical building with free parking, the clinic enjoys high foot traffic and excellent accessibility.This fully equipped space includes a comprehensive range of gym and rehab equipment (excluding the Pilates reformer), shockwave machine, and gait scan machine, offering a seamless, turnkey setup for a new owner to take over and continue operations without interruption. With chiropractic services as a primary focus, there is significant potential to further expand treatment offerings and build on the clinic's outstanding reputation in the community.The current owner is willing to train and assist for a smooth transition. Current Gross monthly rent is $3,650.00, including utilities. Don't miss this incredible chance to own a thriving, fully operational healthcare practice in one of North York's busiest medical hubs!Utilities included in Lease. Unit includes, Reception area, 4 practice rooms, Gym, kitchenette,laundry and a large shared waiting area & universal bathrooms. (id:60365)

