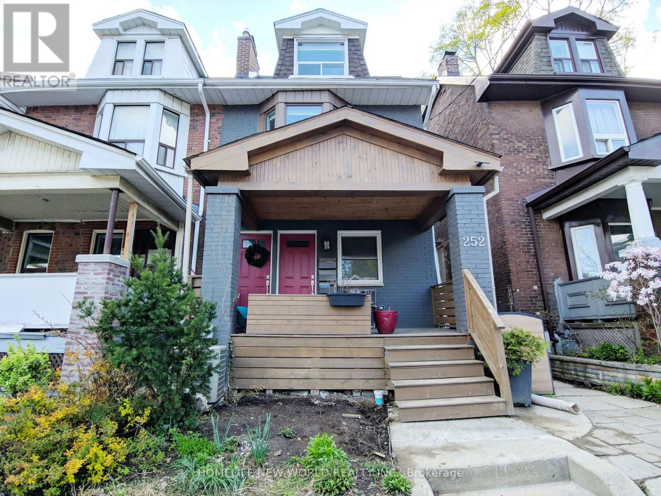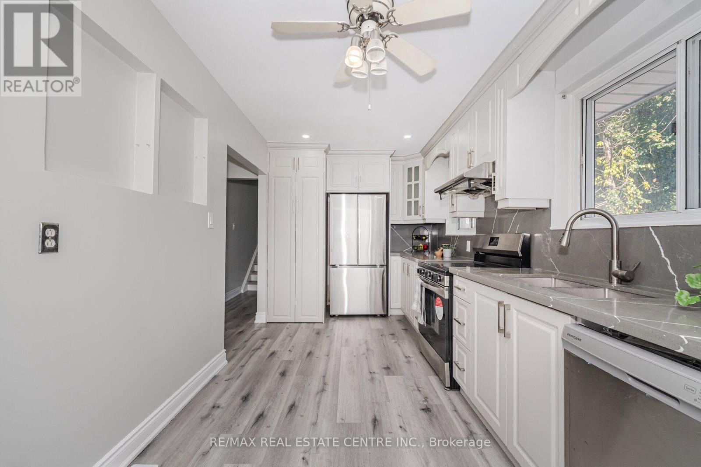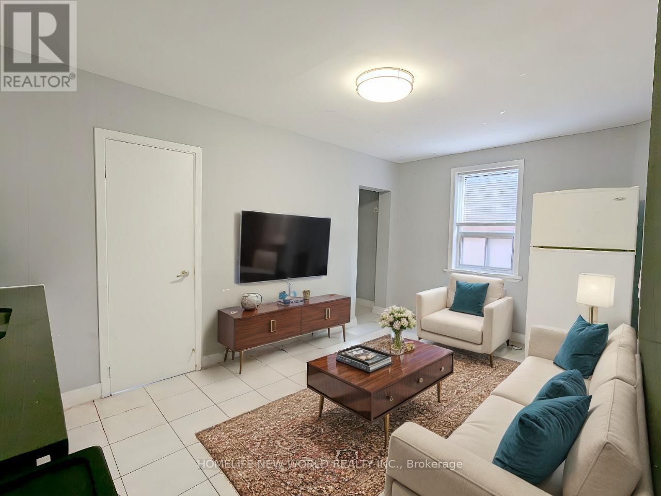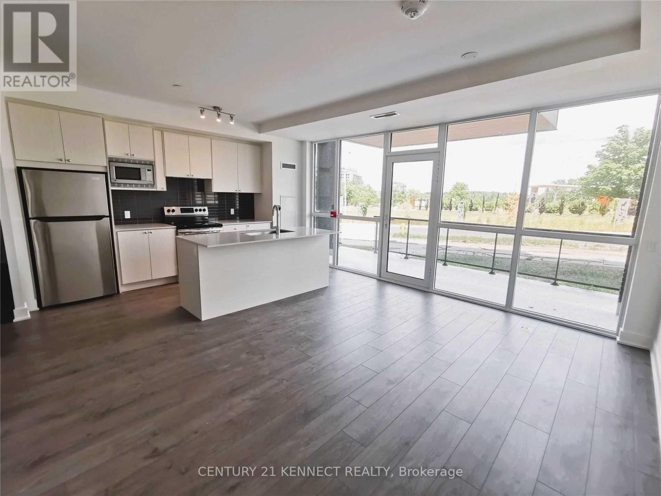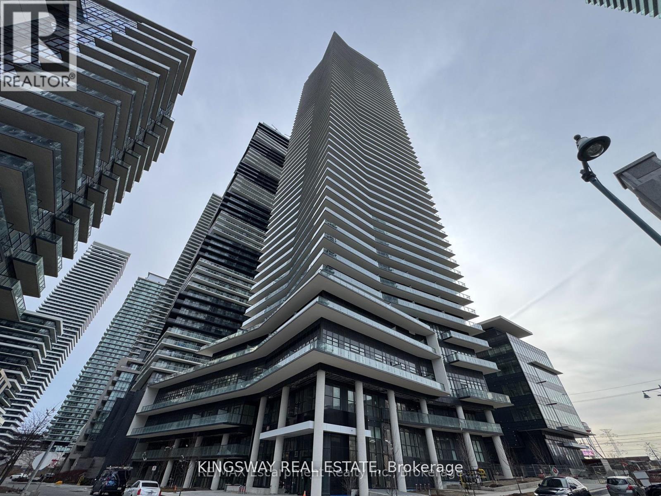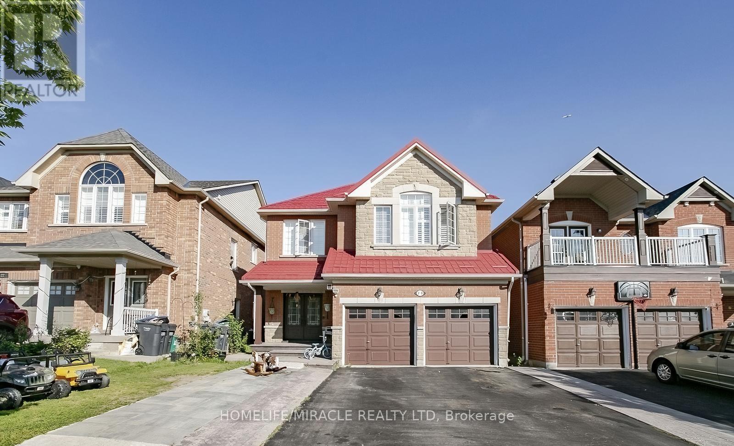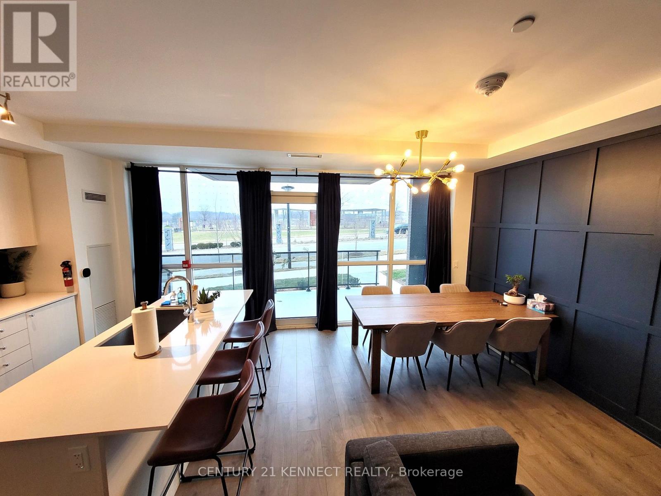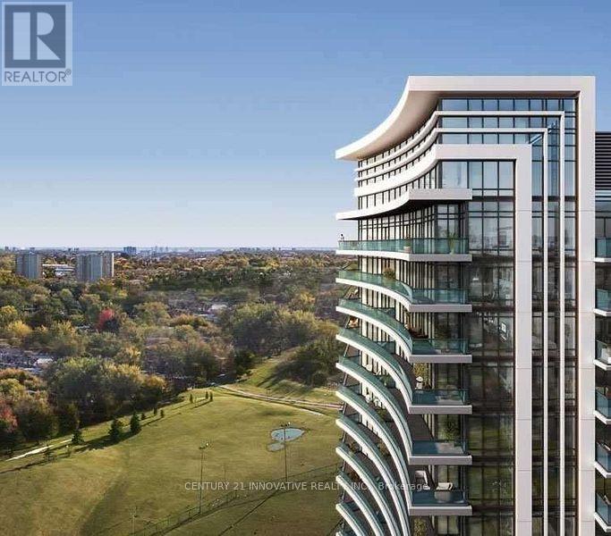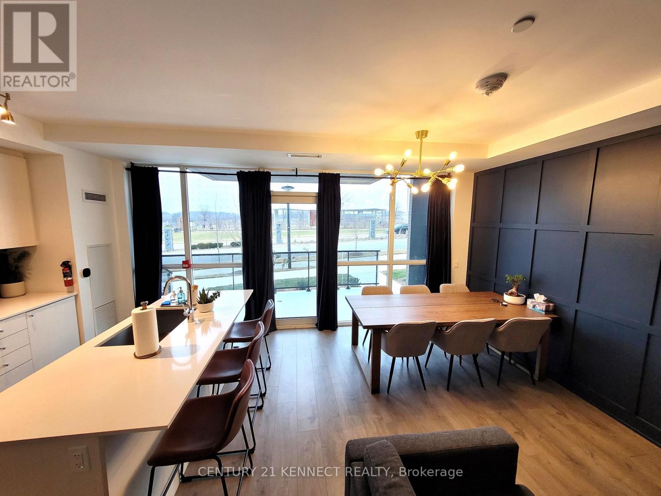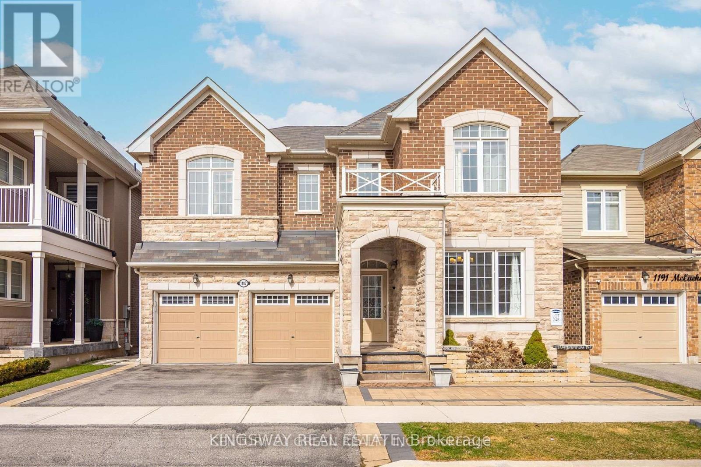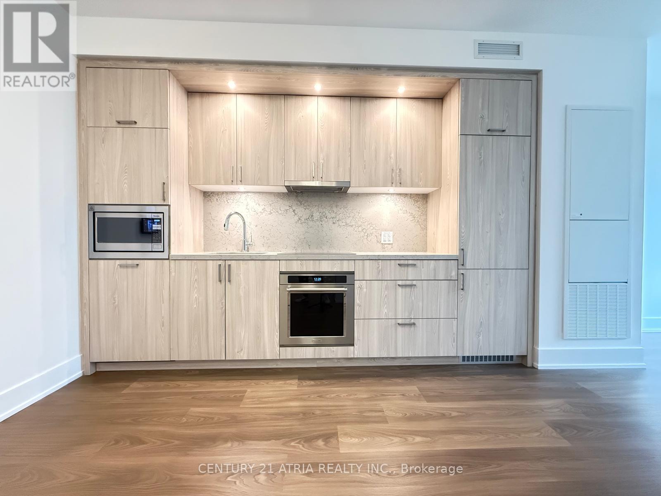Bsmt - 252 Greenwood Avenue
Toronto, Ontario
Location & Convenience! Steps From Ttc. Ideal For Professionals. 93 Walk Score, 75 Transit Score. Condo Style Living With Private Entrance, Laminate Flooring, Pot Lights, Private Laundry, WalkOut To Yard, 1 Full Bathroom. Less Than 30 Mins Ride To Major Toronto Hospital, major Toronto university and colleges, Financial District. Walk To Gerrard Square Mall, Lcbo, Close To Dvp, Gardiner Express (id:60365)
1805 - 158 King Street
Waterloo, Ontario
Situated in the heart of the city, Close To Uptown Waterloo, just beside Wilfrid Laurier University And Park, Few Minutes Driving To University Of Waterloo. 2 Br With 2 Washrooms. Bright And Spacious 867 Sq Ft of living space. Modern Finishes With 9-Feet Ceiling, Custom Kitchen Cabinetry, Stainless Steel Appliances And High Quality Laminate Wood Floors. Large Den With Window Can Be Used As 3rd Bedroom. The bed room features extra-large windows, flooding the space with natural light and enhancing the airy ambiance of the unit. Take advantage of the prime rental income potential, surging population growth, excellent transit options. Discover urban living at its finest in this contemporary suite at K2 Condominium. Ideal for students, professionals, and families, this location offers endless opportunities for both residents and investors alike. (id:60365)
34 Windermere Court
Brampton, Ontario
Absolutely Fantastic Fully Renovated 3+3 BR semi-detached bungalow sits on an impressive oversized lot (164 ft deep 84 ft wide at the back), offering space, comfort, and income potential all in one. Its a Huge LOT perfect to make Additional GARDEN SUITE in the backyard-->> The main level features 3 bright and spacious bedrooms, a brand-new custom kitchen with modern cabinets, and its own laundry area. The home is freshly painted throughout and completely carpet-free, giving it a clean, stylish, and move-in-ready appeal. The LEGAL BASEMENT APARTMENT with a separate entrance adds incredible value, offering 3 additional bedrooms, its own modern kitchen with new cabinetry (2024), and a second laundry perfect for extended family or as a mortgage helper. DETACH DOUBLE GARAGE-->> NEW FURNACE (2024) NEW A/C (2024) Upgraded 125 amp Electrical panel (2024) Upgraded water line (22024) REPLACED ASHPHALT SHINGLES ALL NEW APPLIANCES (2024) Outside, the massive backyard provides endless possibilities for outdoor living with Fruit Trees , gardening, or future upgrades. Nestled in a quiet court location, this property combines privacy with convenience, close to schools, parks, shopping, and transit. Perfect for investors to make Upto $5500/M Rental potential, if you add Garden suite you can generate upto $7000/M so Don't miss this Fantastic opportunity (id:60365)
Main - 2 Thornton Avenue
Toronto, Ontario
Location & Convenience! 3 Mins Walk From Eglinton Streetcar. Ideal For Professionals, Student Or A Couple. 86 Walk Score, 75 Transit Score. 2 Br + Den, Open Concept Living Room. Great outdoor Space For Enjoyment. Within 30 Mins To University Of Toronto, TMU, Financial District. (id:60365)
Th03 - 60 George Butchart Drive
Toronto, Ontario
Newer & Well Maintained Modern Mattamy 2-Storey townhome! Cosy and stylish professional designed! All 3 Ensuite-Bedrooms W/I Closets+Large Den, Could Be Used As 4th Br, 3.5 Baths, Private Large Terrace w/BBQ allowed. 10Ft 1st Floor, All Laminate Floor,Quartz Counters, Floor To Ceiling Window Facing The Quiet 291-Acre Downsview Park. Fountains, Downsview Park, Super Amenities-24/7 Concierge, Gym W/New Equipment, Yoga Room, Indoor/Outdoor Party Dining, Children's Play Area. Public Transit At Door, Mins To York University, Hwy 401, Yorkdale Mall, Restaurants And More! Great For Professionals Wfm. 1Parking,1Locker. (id:60365)
2605 - 38 Annie Craig Drive
Toronto, Ontario
Welcome to Waters Edge Condos-a stunning new waterfront community with panoramic lake and Toronto skyline views. This stylish 2-bedroom suite offers over 900 sq. ft. of modern living space, featuring floor-to-ceiling windows and a spacious wrap-around balcony perfect for sunset views. The open-concept design includes sleek stainless-steel appliances and quartz countertops, with both the primary bedroom and living room opening directly onto the balcony. Enjoy resort-style amenities such as an indoor pool, sauna, hot tub, fitness centre, and more. Ideally located steps from Humber Bay Shores Park, scenic waterfront trails, shops, restaurants, and public transit. Includes one parking space, one locker, and 24-hour concierge/security. (id:60365)
20 Oblate Crescent
Brampton, Ontario
Excellent location close to highway 401/407/410, bus stop & grocery store. Bright and spacious 4 bedroom, 4 washrooms with finished basement apartment. Double door entrance, open concept, main floor w/9' ceilings, hardwood floor on main and laminate on 2nd floor, California shutter, gas fireplace, upgraded kitchen with granite top/backsplash and SS appliances. Breakfast area walk out to yard. Separate entrance to basement through garage, 7 car parking. Metal roof completed (2024), gas furnace (2025), Air conditioner (2025). (id:60365)
Th2 - 60 George Butchart Drive
Toronto, Ontario
Newer & Well Maintained Modern Mattamy 2-Storey Townhome! Cosy and stylish professional designed! All 3 Ensuite-Bedrooms W/I Closets+Large Den, Could Be Used As 4th Br, 3.5 Baths, Private Large Terrace w/BBQ allowed. 10Ft 1st Floor, All Laminate Floor,Quartz Counters, Floor To Ceiling Window Facing The Quiet 291-Acre Downsview Park. Fountains, Downsview Park, Super Amenities-24/7 Concierge, Gym W/New Equipment, Yoga Room, Indoor/Outdoor Party Dining, Children's Play Area. Public Transit At Door, Mins To York University, Hwy 401, Yorkdale Mall, Restaurants And More! Great For Professionals Wfm. 1 Parking, 1 Locker. (id:60365)
302 - 1461 Lawrence Avenue W
Toronto, Ontario
Welcome To This Large 2 Bedroom & 2 Full Bathroom 940 Sqft (708 Sqft Unit & 232 Sqft Wrap-Around Balcony) Corner Unit Features Floor To Ceiling Windows Throughout For An Abundance Of Natural Light; , Smooth Ceilings, Large Kitchen Island With Built-In Table, Spa-Inspired Ensuite Bathroom, The Open Concept Layout Is Perfect For Entertaining; Prime Location TTC at your door steps, Go Station & UPP Express, Yorkdale Mall, COSTCO, Highways 401, 400, 427, Black Creek, and Allan Rd; Walking Distance To Shopping, Restaurants, Amesbury Park & More! Many Building Amenities!Extras: (id:60365)
Th2 - 60 George Butchart Drive
Toronto, Ontario
Amazing Opportunity! 3 All-Ensuite-Bedrooms + Large 1 Den + 4 Bathrooms! One-Of-A-Kind Newer & Well Maintained Modern Mattamy 2-Storey Townhome w/1324 Sqft interior living space and private front entrance! Enjoying all the condo amenities! Perfect For Professionals WFM, Small family or Investor! Cozy and stylish supreme design! 3 Ensuite-Bedrooms, W/I Closets+Large Den, Could Be Used As 4th Br P. Private Large Terrace w/BBQ allowed. Laundry room w/Closet Storage and Sink at 2nd Fl. Laminate Floor thru-out, Quartz Counters, Extra Large Floor To Ceiling Windows Overlooking at the Scenic-view of the Quiet 291-Acre Downsview Park ft/Walking and biking trails, Birds watching, Lake, Fountains, Sports facilities, Merchants Market, etc. Super Amenities-24/7 Concierge, Gym W/New Equipment, Yoga Room, Indoor/Outdoor Party Dining, Children's Play Area. Public Transit At Door, Mins To York University w/Direct Bus at Doorstep, Hwy 401, Yorkdale Mall, Restaurants And More! High Speed Internet service, 1 Parking & 1 Locker Included. (id:60365)
1187 Mceachern Court
Milton, Ontario
Basement features* a spacious kitchen, 2 large bedrooms, a 3-piece bath, laundry area, ample storage, and walkout to the garden. 200 AMP panel upgrade with an EV charging station in the garage. Gas line extended to the backyard for BBQ and outdoor cooking. Located in a desirable neighborhood with top-rated schools and close to all amenities, this home offers unmatched value and versatility . A MUST-SEE! (id:60365)
702 - 259 The Kingsway
Toronto, Ontario
*PARKING & LOCKER Included* A brand-new residence offering timeless design and luxury amenities. Just 6 km from 401 and renovated Humbertown Shopping Centre across the street - featuring Loblaws, LCBO, Nail spa, Flower shop and more. Residents enjoy an unmatched lifestyle with indoor amenities including a swimming pool, a whirlpool, a sauna, a fully equipped fitness centre, yoga studio, guest suites, and elegant entertaining spaces such as a party room and dining room with terrace. Outdoor amenities feature a beautifully landscaped private terrace and English garden courtyard, rooftop dining and BBQ areas. Close to Top schools, parks, transit, and only minutes from downtown Toronto and Pearson Airport. (id:60365)

