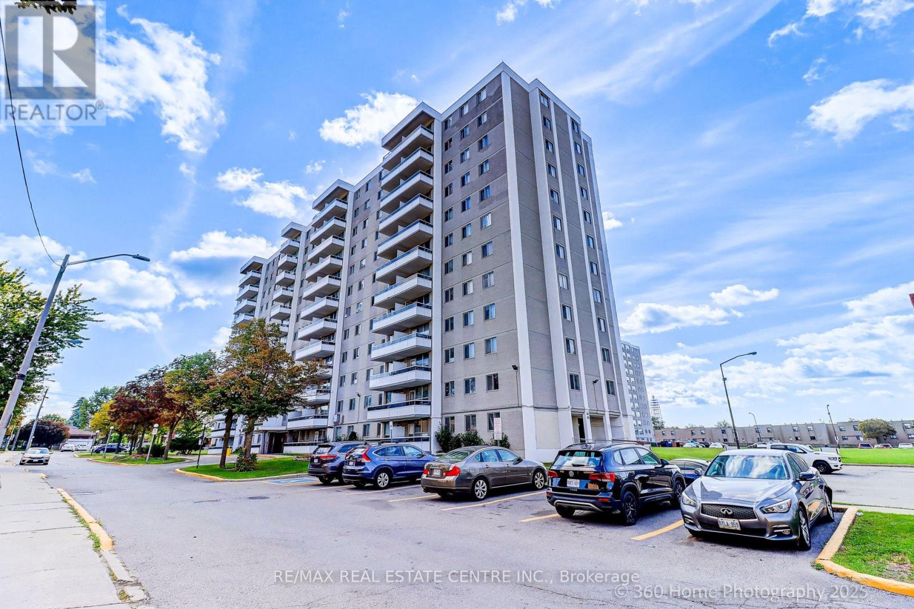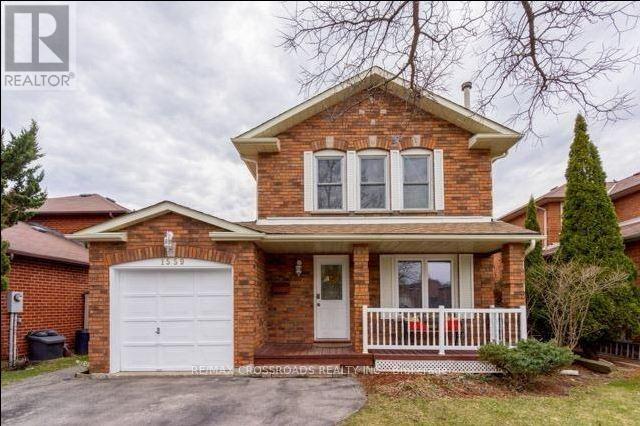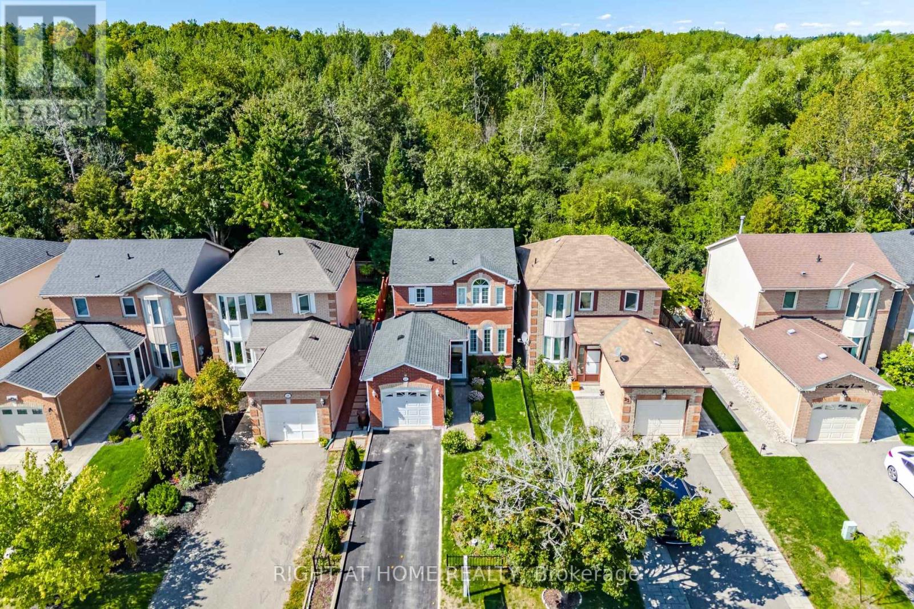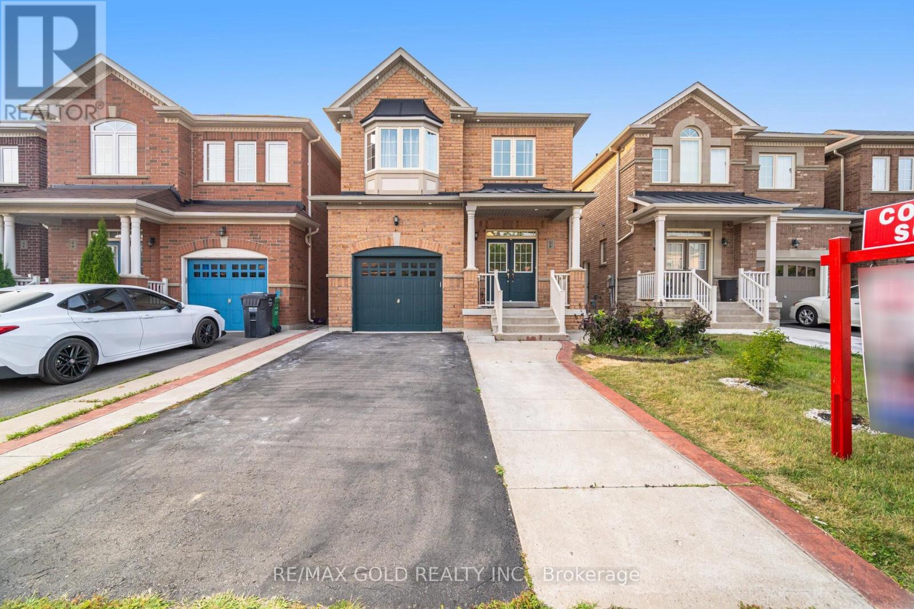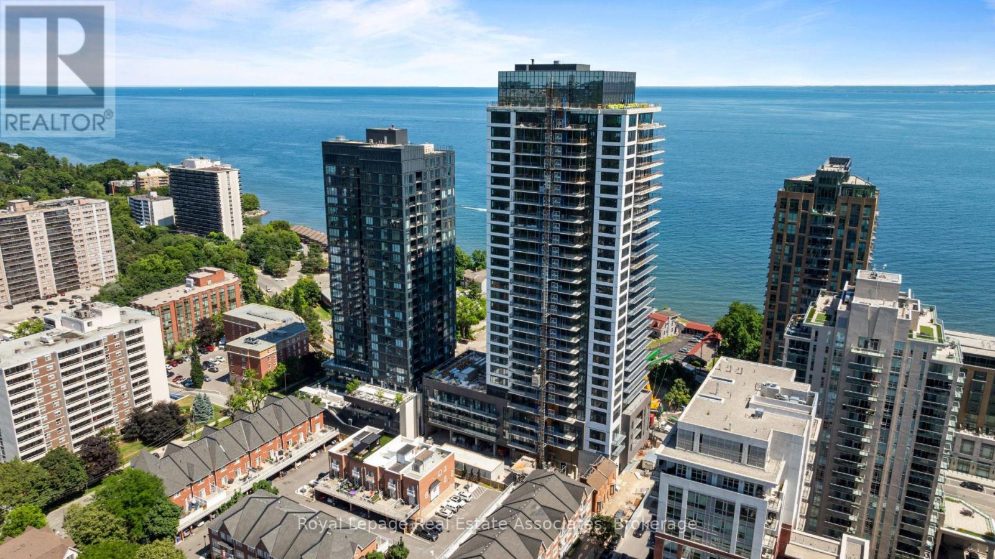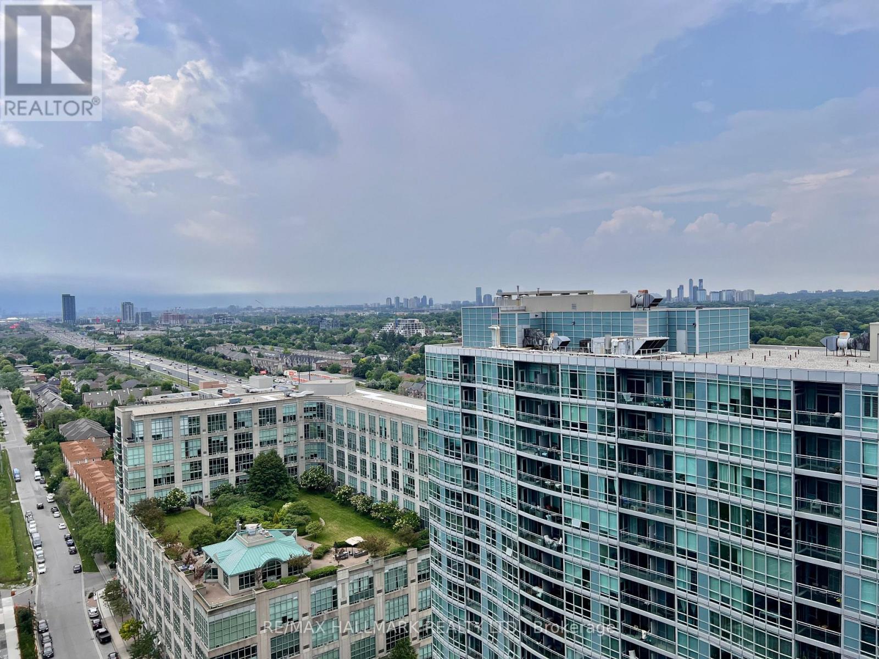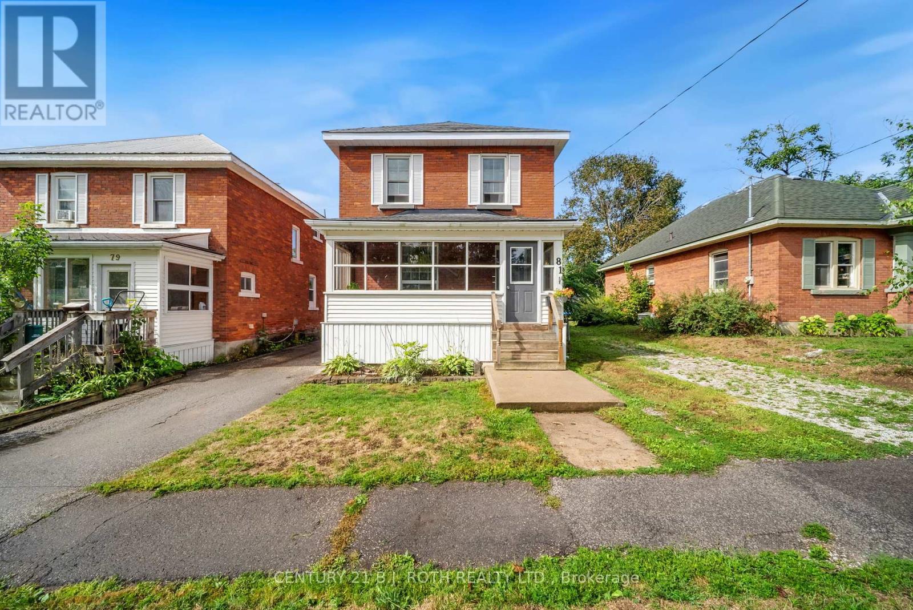1108 - 200 Lotherton Pathway
Toronto, Ontario
Beautiful Home In The Best Location of Toronto. This Charming Home Boasts To A Spacious Livingroom and Dining room. South View, Fully Renovated, Open Concept, Modern Kitchen With Custom Made Cabinets, Backsplash, Pot Lights, Family Size Eat In Kitchen, Laminate Floors Thru-Out, Spacious Bedrooms, New Bath, Steps To Retail Store, Schools, Restaurants, Parks, Public Transit. Minutes To Yorkdale Mall, Highway 401. Close To All Other Amenities Of Life. Its A Very Rare Home! (id:60365)
3 Catchfly Crescent
Brampton, Ontario
Welcome to this Stunning newly renovated 3 Catchfly Crescent home. This house is a located of Castlemore. The house have brand new washrooms newly renovated on all floors and main floor kitchen renovated with modern style included pot lights on main floor. This house has hardwood floor on main and upper level. This house has furnished basement with offering great potential for additional living space. Spacious home with a shed for extra space needed in fence backyard. This house is located easily accessible to Hospital Brampton civic and a few min to Riverstone community center and Gore meadows community center. House location is perfect for someone on the go with quick highway access within few minutes to Hwy 407.427 & 410. (id:60365)
320 - 2522 Keele Street
Toronto, Ontario
Welcome to Vista Condos. Sun filled corner unit with 2 walk-outs to private patio with unobstructed South East views! Bright & spacious 2 bedroom + den, 2 bathroom in boutique low rise building. Move-in ready suite featuring 9 feet ceilings throughout, laminate flooring in living/dining room & in-suite laundry. Kitchen with breakfast bar, granite countertops & stainless steel appliances. Master bedroom with large walk-in closet & ensuite bathroom. Amenities include a rooftop Terrace with BBQ's, exercise room & party room with kitchen. Maintenance fees include Heat, A/C, Cable & internet. Great location located in Maple Leaf community surrounded by green spaces, parks & nature trails. Bus/transit at your doorstep, minutes to Yorkdale Mall, Downsview Park, Humber River Hospital, Hwy's 400 & 401. Unit includes 1 parking spot + 1 locker. (id:60365)
1559 Parish Lane
Oakville, Ontario
Reno'd 3 Bed, Detached Home On Quite St. In Glen Abbey. Open Floor Plan, Quartz Counter Tops, Big Bright Kit/Dinning, Hardwood Throughout. All Baths Reno'd. Finished Basement & Big Backyard. Great Neighborhood, Close To Ga Rec Center, Shopping Bronte Go, Trails Parks & Top Rated Schools. Don't Miss Out On This Turn Key Home! (id:60365)
41 Manitou Crescent N
Brampton, Ontario
((((((Absolutely A Great Property For Investors And First Time Buyers))))))))))). Great Location !!!!!! Furnace(2015), Heatpump (2024), Roof(2020), Main Floor Washer Dryer(2020), Basement Kitchen (2025), Basement bathroom (2023)., 2 Bedroom Basement . 2 Independent Laundries. Parking for 6 mid size cars . Huge backyard, Less Than 1 Minutes Walk To School, Transit, Hospital And Other Amenities. House Backing To Huge Park and beautiful trail. (id:60365)
27 Lasby Lane
Halton Hills, Ontario
Welcome to 27 Lasby Lane where modern comfort meets nature's beauty. This beautifully updated 3 bedroom, 3 bath home offers a perfect balance of style, functionality and serenity. Step onto the spacious deck and enjoy the gentle sound of the pond a peaceful spot to start or end your day. The heart of the home is the updated kitchen with new stainless steel appliances. The open layout leads to the living room with a brand new electric fireplace, and an elegant dining area perfect for gatherings. Upstairs you will find 3 generously sized bedrooms with new hardwood floors and fresh modern finishes. The home has been painted throughout with new doors, hardware and light fixtures that give every room a fresh and contemporary feel. The finished basement offers more living space with potlights, a brand new 3 pc bathroom, laundry room and cold cellar for extra storage. It is ideal for a guest suite, playroom or a family media room. With direct garage access via a new interior door, every detail has been thoughtfully updated to blend conveniece with comfort. Conveniently located near parks, schools, and the GO Train, wth easy access to Georgetown, Milton and Guelph. Great for first-time buyers or downsizers. Book your private tour today and experience the perfect blend of charm, comfort and tranquility. ** This is a linked property.** (id:60365)
8 Washburn Road
Brampton, Ontario
2499Sq Ft!! Come and Check Out This Very Well Maintained Fully Detached Luxurious Home. Featuring A Fully Finished Legal Basement With Separate Entrance Registered As Second Dwelling. The Main Floor Boasts A Separate Family Room & Combined Living & Dining Room. Hardwood Floor Throughout The Main Floor. Upgraded Kitchen Is Equipped With S/S Appliances & Second Floor Offers 4 Good Size Bedrooms & Huge Loft. Master Bedroom With Ensuite Bath & Walk-in Closet. Finished Legal Basement Offers 2 Bedrooms, Kitchen & 1 Full Washroom. Concrete Backyard, Exterior Pot Lights, Extended Driveway & Prime Location Near Schools, Highways, Shopping & Parks. (id:60365)
602 - 370 Martha Street
Burlington, Ontario
Welcome To Unit #602 At 370 Martha Street In The Sought-After Nautique Lakefront Residences A Striking Blend Of Urban Sophistication And Waterfront Serenity In The Heart Of Downtown Burlington. This Exceptional Corner Suite Offers 749 Sq. Ft. Of Sleek Interior Living Space Plus A 44 Sq. Ft. Balcony, Framed By Floor-To-Ceiling Windows That Showcase Stunning Northeast Escarpment Views And Southeast Lake Ontario Vistas. With 9-Foot Ceilings And An All-Glass Design, Natural Light Pours Into The Open-Concept Layout Featuring A Stylish Kitchen, Dining, And Living AreaPerfect For Entertaining Or Simply Unwinding In Style. The 2-Bedroom + Den, 2-Bathroom Floor Plan Includes A Spacious Primary Bedroom With A Large Closet And A Luxe 4-Piece Ensuite, A Well-Appointed Second Bedroom, A Full Main Bath, And Ensuite Laundry For Added Convenience. Enjoy A Private Parking Spot, Dedicated Locker, And Access To Nautiques Premier 6th-Floor AmenitiesOutdoor Pool, Fire Pit Lounge, Alfresco Dining, Indoor/Outdoor Bar, Yoga Studio, And Fitness Centre. Steps From The Waterfront, Spencer Smith Park, Trendy Shops, And Top Restaurants, This Is Downtown Burlington Living At Its Very Best. (id:60365)
406 - 17 Michael Power Place
Toronto, Ontario
Bright & Spacious Suite in the Heart of Islington Village! This over 1,000 sq ft unit offers a smart split-bedroom layout with 2 bedrooms, 2 full baths, a den, and an open balcony with park views and beautiful sunsets. Features include a separate dining room with sliding doors (ideal for a home office or extra bedroom), custom white kitchen with granite counters, laminate floors, crown moulding, and freshly painted. Includes locker and an oversized parking spot. Located in a quiet, well maintained and well managed 9-storey boutique building with top amenities: gym, library, party room, bike storage, and 24-hour security and gatehouse. Steps to Islington Subway, Kipling GO, shops, restaurants, and Mimico Creek. Quick access to Hwy 427, QEW, Gardiner & 401 An ideal opportunity for young families and downsizing empty nesters! (id:60365)
2323 - 165 Legion Road N
Toronto, Ontario
Super cool unit down by the lake at the exclusive California Condos at Mystic Pointe. Don't feel cramped with soaring 9Ft Ceilings and stylish Laminate Flooring! Spacious Bedroom with a large double closet and built-in organizers! Modern Kitchen boasts stainless steel appliances, extended cabinets and stone counters! Open concept living and dining area with a walk-out to your spacious balcony. Panoramic views of the city from your outdoor space. Resort-Like amenities Including Indoor & Outdoor Pools, Hot Tub, Sauna, Sky Gym & Lounge, Party Room, Theatre, Billiards, Squash Courts, Volleyball / Badminton Courts, 24Hr Concierge & Security, Visitor Parking. Located Just Off The Gardiner Expressway And Steps To Lakeshore, TTC Public Transit, Mimico Go Train, Groceries, Restaurants, Shops, Parks and more. (id:60365)
112 Fairlane Avenue
Barrie, Ontario
Townhome with 3 Bed, 2.5 Bath, next to Barrie South Go Station. Features include high ceiling switch lots of natural light, open concept layout and laundry on the second floor with Full size washer/ dryer. All window coverings, automatic garage door opener, and central A/C. Second floor hosts a generous primary bedroom with a walk-in closet, extra storage, a 3-piece ensuite. Second full bathroom is spacious and also features 3-pieces.You have a walkout to the back yard, Basement is full but Unfinished.The house has a lot of lights, located on the quite street with walkable distance to all major amenities. Close to shopping, 3 min to Go Station, parks, church, highways and much more. Utilities are NOT included. Short term is also available. (id:60365)
81 Douglas Street
Orillia, Ontario
Welcome to 81 Douglas St in Orillia's South Ward. This charming 2 story century home offers timeless appeal and character with an open-flow living and dining room and kitchen with garden views on the main floor. Upstairs you will find 3 spacious bedrooms and a bright family bathroom. The cozy sunroom is the perfect place to relax reading a book or sipping a coffee while soaking in the sunlight. The spacious deck and patio provide ideal outdoor retreats for entertaining or quiet mornings, with recent updates including a new deck in 2021 and a new roof in 2020. Situated in a peaceful, family-oriented neighbourhood within a short walk to downtown, schools, playgrounds, and the popular Mark IV Brothers coffee shop, this home combines comfort, convenience, and community in one lovely package. (id:60365)

