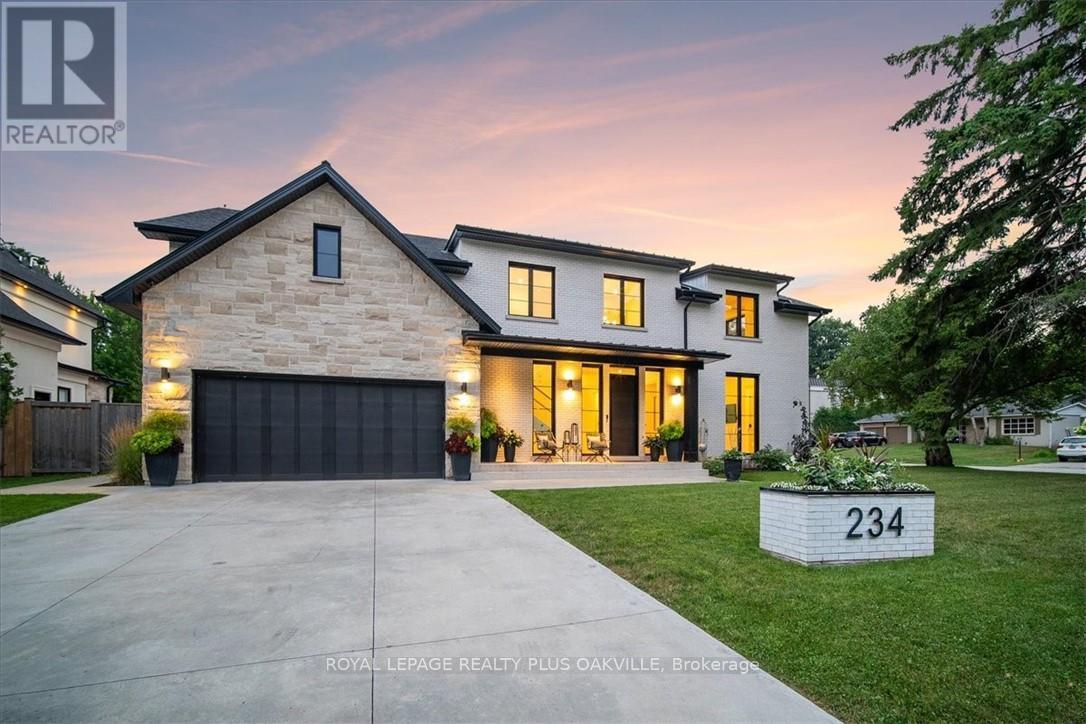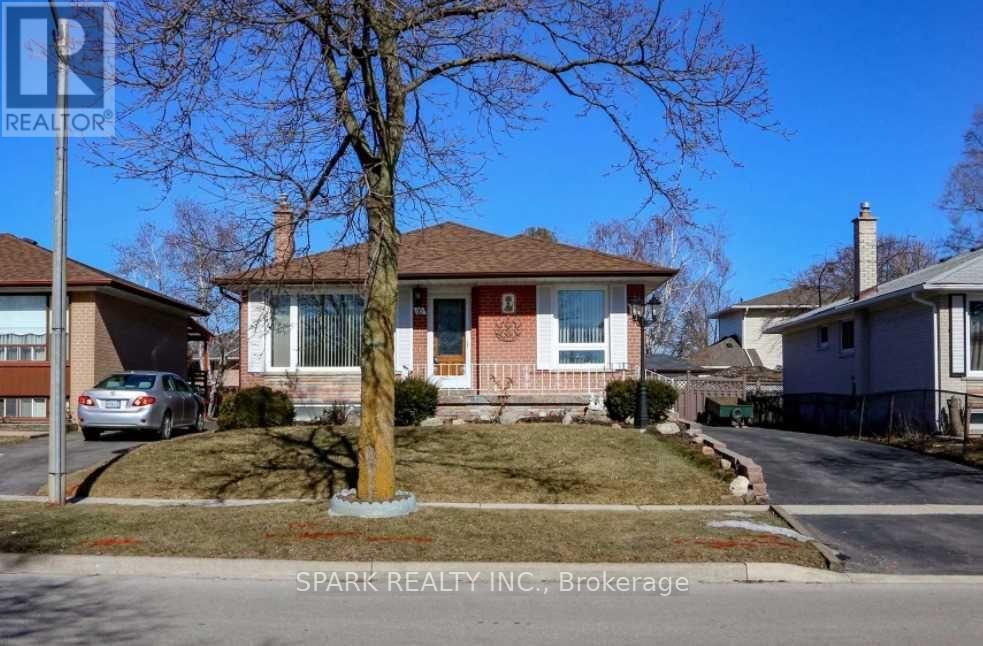302 - 3 Lisa Street
Brampton, Ontario
Rare Find, Condo Suites in this Building do not come up FOR SALE very often. Welcome to the "OAKLAND" one of the most sought after and prime location Condos in all of Brampton. With 24 hour security, well maintained building, grounds, and only steps to Public transit and the Bramalea City Centre this Gorgeous 3 Bedroom Condo will not last long. Features, Upgrades, and Extras of this Three (3) Bedroom Unit include: 1219 Sq Ft, Upgraded Kitchen, Custom Crafted cabinets in Dining Room, Renovations to Both bathrooms, Upgraded Engineered Hardwood floors, a Large spacious Open Balcony (12ft x 3ft) with South views. Maintenance Fees include Heat, Hydro, Water, Common Elements, Building Ins, One (1) Underground Parking spot, Cable TV, Internet, & Central Air. Easy access to the bright Parking Garage. Seller offers flexible closing date (id:60365)
102 Southlake Boulevard
Brampton, Ontario
"Investment property" Life at its best by the LAKE! Detached Home with 7+3 bedroom and 4 washrooms. Backing on to Lakelands Village Park. Parking holds 5 cars, amazing kitchen with walk thru to dining room and patio. Hardwood flooring, Open concept breakfast room, Decks overlooking the beautiful Lakelands Village Park, Walkout basement with fireplace, new laundry room, Currently rented for $2800. Over 3500 Sqft. of living space. The home is currently rented room by room, it may be used as air b-n-b, student residence. Home Photos are graciously provided by previous seller/Realtor Rita Persaud. (id:60365)
9286 5 Side Road
Milton, Ontario
Welcome to your private countryside retreat just minutes from the city! Located just 10 minutes from the Milton GO station and 5 minutes to Highway 401, its a commuter's dream for those who crave the peace of the country without sacrificing convenience. This charming all-brick bungalow offers just under 1600 square feet of thoughtfully designed living space, featuring three generously sized bedrooms and two full bathrooms. The primary suite includes a private ensuite and a walkout to the expansive back deck, perfect for quiet mornings or evening relaxation. The open-concept kitchen, dining room, and family room creates a warm and inviting space, complete with a walkout to a large deck ideal for entertaining while the formal living room adds a cozy propane fireplace to relax by. The custom kitchen is a chefs dream with granite counters and stainless steel appliances, complemented by hardwood and cork flooring throughout the main level. Nestled on 1.5 acres of mixed forest and open greenspace, the property offers both tranquility and practicality with parking for 10+ vehicles, a separate entrance to the basement for in-law suite potential, a large outbuilding for storage, and a detached 2.5-car garage with electricity. Nature lovers will appreciate being only 10 minutes from Kelso Conservation, Hilton Falls, and Rattlesnake Point, offering endless opportunities for hiking, biking, and skiing. This is the perfect blend of comfort, space, and outdoor adventure - ready for you to call home. RSA. (id:60365)
2422 - 9 Mabelle Avenue
Toronto, Ontario
Welcome to Bloorvista at Islington Terrace by Tridel, a thoughtfully designed community in Etobicoke's Islington City Centre. This 2-bedroom, 2-bathroom suite offers 775 sq ft of bright and functional living space, featuring floor-to-ceiling windows, wide-plank flooring, and an open-concept layout ideal for everyday living. The kitchen is equipped with integrated stainless steel appliances, quartz countertops, and sleek cabinetry. The primary bedroom includes a 4-piece ensuite and generous closet space, while the second bedroom is perfect for guests or a home office. Additional highlights include in-suite laundry and 1 underground parking space. Residents enjoy access to premium amenities including a 24-hour concierge, indoor pool, sauna, steam room, fitness centre, rooftop terrace, basketball court, party rooms, guest suites, and more. Just steps from Islington Subway Station, Bloor West shops, restaurants, and major commuter routes. (id:60365)
234 Walby Drive
Oakville, Ontario
This stunning highly customized and exceptionally upgraded modern farmhouse, in sought after Coronation Park seamlessly blends luxury, functionality and timeless design across a spacious open-concept layout. Featuring four unique and inviting bedrooms, all with private ensuites, this home offers both comfort and privacy for family members and guests. The luxurious main floor primary suite, with vaulted ceilings, gas fireplace and a walkout to the backyard oasis, features double closets and a luxurious five-piece ensuite which includes an inviting soaker tub, dual vanities, walk-in shower and water closet. At the heart of the home, the chef's kitchen is an entertainer's dream with with a large island, high-end appliances, a walk-in pantry equipped with a second sink, additional fridge and dishwasher, abundant storage and a large window that floods the space with natural light. The open-concept living room features over 20 foot soaring ceilings, a dramatic fireplace and expansive bi-fold doors that open to the outdoors, creating a seamless indoor-outdoor experience. The adjacent dining room with custom cabinetry continues the flow of the space with more bi-fold doors offering direct access to the pool area. Soaring ceilings, skylights, a perfect balance of warm woods and an abundance of glass, European double glass low-e argon windows and doors, emergency generator, heated floors in all tiled areas, garage and concrete driveway. A backyard retreat with saltwater pool, double-sided gas fireplace, extensive patio with built-in kitchen area and outdoor access to a private two piece bathroom for pool enthusiasts. Even a dog wash station in the garage. This home is designed to be not only stunning, but also smart with over $200 000 in Smart Technology allowing you to control your home with a touch of a button. Located in one of Oakville's hottest pockets, within a walk to several schools, the lake, and amazing Bronte Village. Who could ask for anything more? (id:60365)
16 Horwood Drive
Brampton, Ontario
Welcome to this bright and spacious 3-bedroom, 1-bath upper-level unit! This well-maintained home features generously sized rooms filled with natural light, a full 4-piece bathroom, and private in-unit laundry for added convenience. Located in a family-friendly neighborhood, its close to shopping centers, grocery stores, schools, parks, and transit. Tenants responsible for 60% of all utilities. Ideal for professionals or families seeking comfort and convenience in a prime location. (id:60365)
708 - 38 Annie Craig Drive
Toronto, Ontario
Waters Edge at The Cove Lake & City Views! Bright and spacious 2-bed, 1-bath condo featuring 642 sq ft of modern living space and a big wrap-around balcony with stunning water and city views. Highlights include high ceilings, an open-concept layout, sleek laminate flooring, custom quartz counters, and a stylish kitchen. Comes with 1 parking space and 1 locker. Enjoy premium amenities: 24-hour concierge, fitness centre, indoor pool & sauna, rooftop terrace with BBQs, guest suites, and party room. Steps to Humber Bay Shores Park, waterfront trails, shops, dining, and TTC transit. Tenants to pay utilities. Open for short-term rental. (id:60365)
1009 - 335 Rathburn Road W
Mississauga, Ontario
Beautiful Large 2 Bedroom 2 Full Bath Condominium Nestled In The Heart Of Mississauga, City Centre. Spacious, Bright, Functional Layout, & Clear South View, Kitchen W/ Granite Countertops, Stainless Steel Appliances , Ensuite Laundry, Walkout To A Balcony From Living Room, Very Large Master Bedroom and a Full 4 Piece Bathroom W/Walk-in-Closet. Large2nd Bedroom W/Closet, Laminate thru-Out the Unit, Amenities - Exercise/Gym, Fitness Centre, Bowling Alley, Indoor Pool, Tennis, Walking Distance to Square One, Sheridan College, Mohawk/triOS College, YMCA, Central Library and City Centre Transit Terminal, Celebration Square, Many Restaurants and Quick Access to the 403/401 and the QEW (id:60365)
202 - 11 Neilson Drive
Toronto, Ontario
Welcome to this spacious, move-in ready 3-bedroom, 2-bathroom unit offering the perfect blend of space, style, and convenience. The primary bedroom comes equipped with an ensuite and large closet. The other 2 rooms are ideal as a home office, children's room or guest bedroom. With Toronto and Mississauga transit just steps away, and easy access to Sherway Gardens, parks, top-rated schools, and major highways, you'll love the location. This turnkey residence presents an outstanding opportunity for the buyer seeking space and convenience at a great price. (id:60365)
411 - 95 Dundas Street W
Oakville, Ontario
Mattamy 1+1 Den beauty on Dundas Street facing South, 10 feet tall ceiling penthouse level overviewing the green land of Oakville and Lake Ontario. Spacious living room full of Sunshine. Engineered flooring whole unit. Stainless steel appliances in the kitchen, quartz countertop, up to ceiling cabinets and center kitchen island offer extra storage room. Private balcony with magic window enclosed set. This contemporary building has rooftop patio with BBQ, fitness studio, good size party room. Convenient location easy access to groceries & restaurants, Lions Valley Park, 16 Mile Creek Oakville, Sheridan College, Highway 403, QEW, 407, Oakville Go. (id:60365)
609 - 3883 Quartz Road
Mississauga, Ontario
Rare 12-Foot Ceilings + 700 Sq.Ft. + Brand New Floors! An urban oasis in the heart of Mississauga. Vibrant and bright 1-bedroom condo in the sought-after M City 2 community, owned and gently lived in by the original owner. This open-concept layout offers 700 sqft of functional living space with soaring 12-ft ceilings, newly installed wide-plank flooring, floor to ceiling windows throughout, and a wrap-around balcony accessible from both the living room and bedroom. Includes built in desk space for home office use, a walk-in closet, 4 piece bath, ensuite laundry, and jumbo locker. Enjoy world-class amenities: rooftop pool, outdoor lounge areas with BBQs and fire features, chef's kitchen with indoor dining lounge, movie theatre, sports bar, state-of-the-art fitness centre with weights, yoga, steam room, kids playroom, guest suites, and 24-hr concierge. Steps to Square One, shopping, restaurants, public transit, parks, and the upcoming Hurontario LRT. The perfect blend of space, comfort, and urban lifestyle. (id:60365)
1702 - 235 Sherway Gardens Road
Toronto, Ontario
Welcome to suite 1702 at 235 Sherway Gardens Road, located in the prestigious Sherway Gardens community. This stunning one bedroom plus den condo offers a spacious layout and contemporary design, perfect for modern urban living. As you step into this unit, you'll be greeted by an open concept living and dining area, featuring large windows that flood the space with natural light. The den can be easily converted into a home office, guest room, or additional living space, providing flexibility for your lifestyle needs. The kitchen boasts stainless steel appliances, quartz countertops, and ample storage space, making it a chef's dream. The bedroom is generously sized and offers a walk in closet, providing plenty of storage space. The bathroom is sleek and modern, with a showertub and a vanity with storage. This unit also includes a private balcony, perfect for enjoying your morning coffee or evening glass of wine while taking in the stunning views of the city skyline. Also included in the unit is 1 parking and 1 locker . One Sherway offers an array of amenities, including a fitness center, indoor pool, sauna, party room, and 24 hour concierge and much more. The building is conveniently located just steps away from Sherway Gardens Mall, offering a variety of shopping, dining, and entertainment options. Tim Hortons is steps away for the morning takeaway. Included 1 locker, 1 parking spot. (id:60365)













