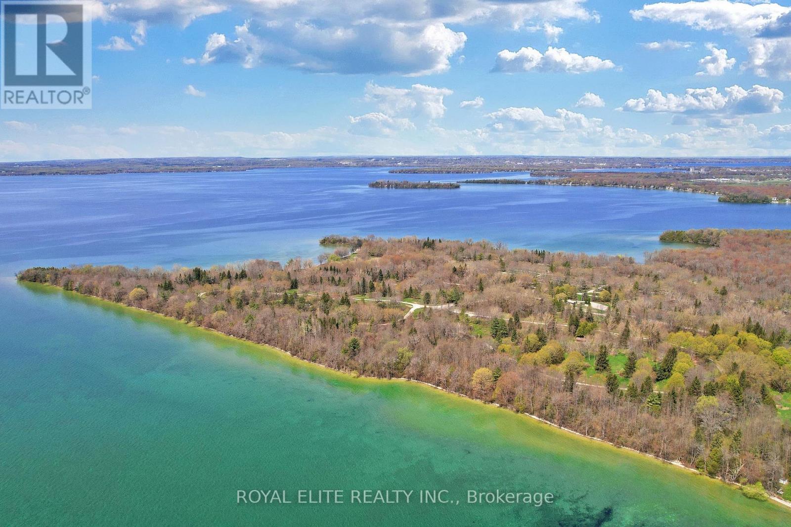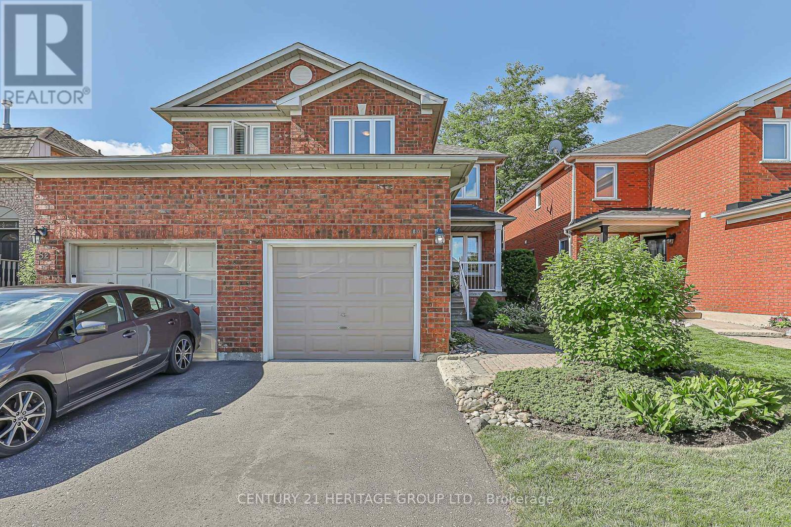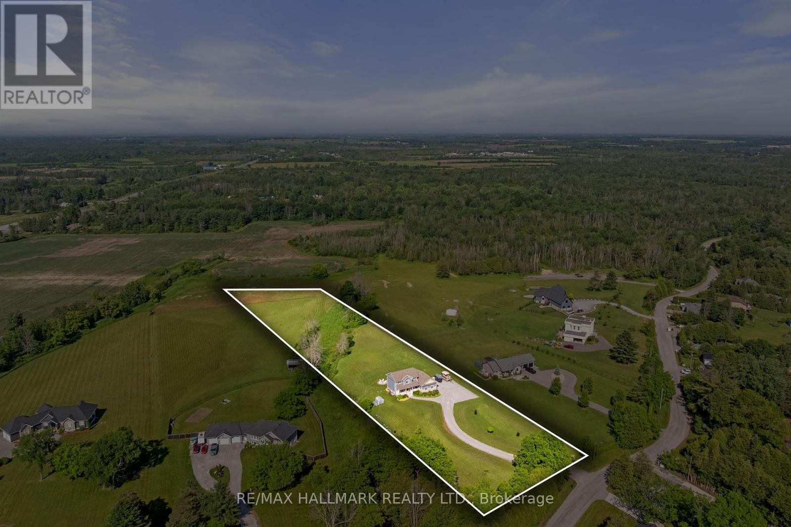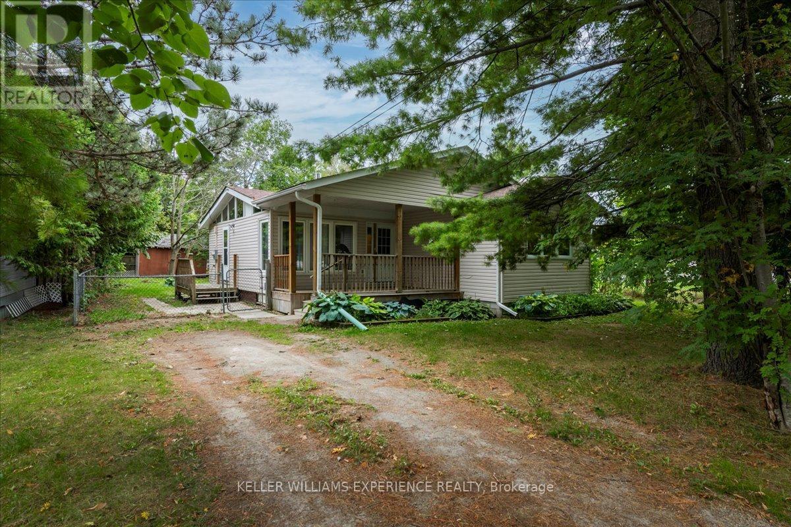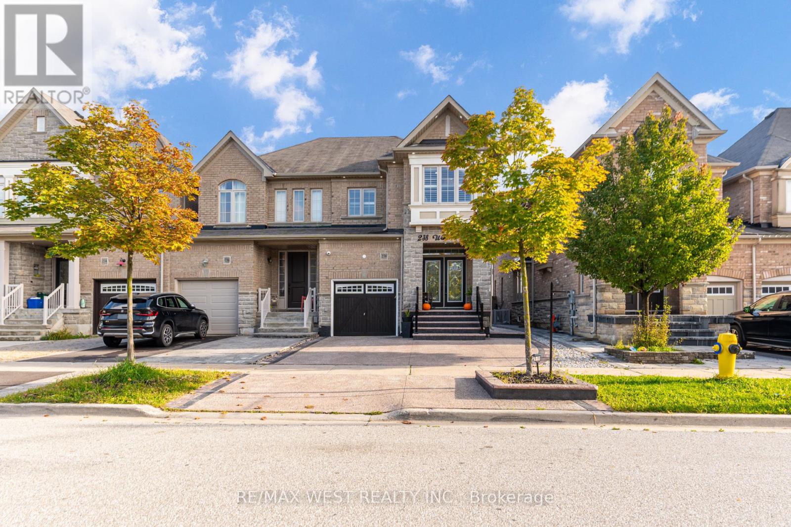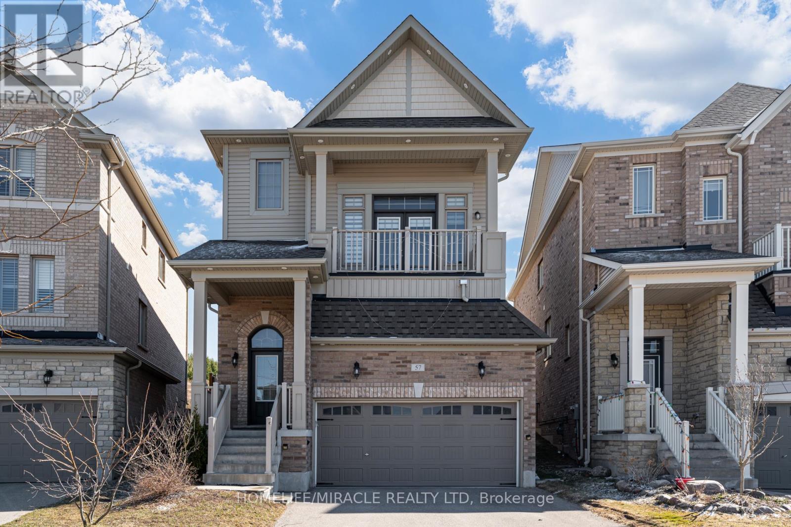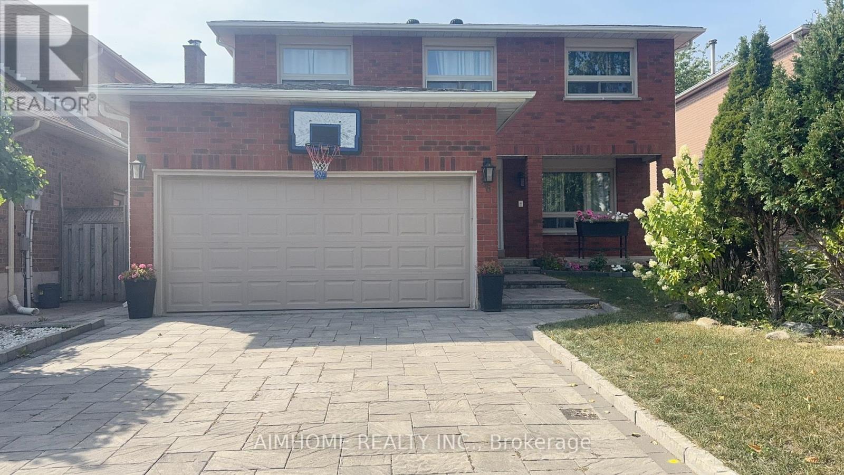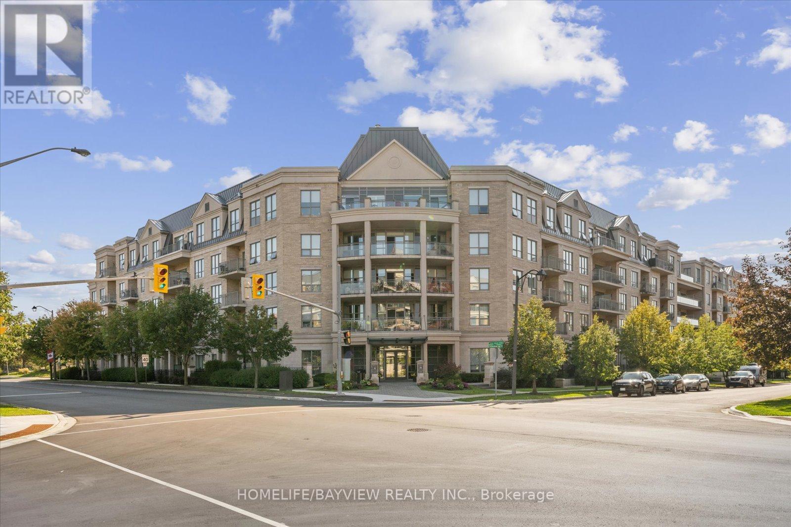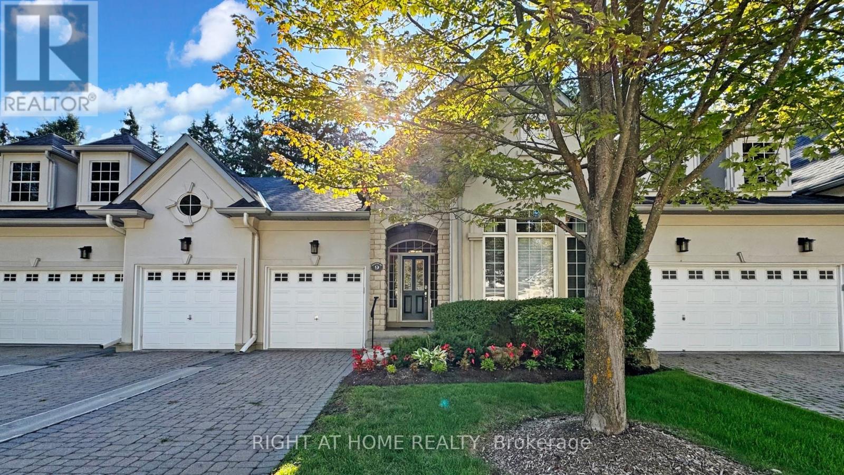3965 Hilltop Road
Ramara, Ontario
Don't Miss Your Dream Home! Lower Living Cost To Own This Beautiful Large Lot Detached Bungalow! Walking Distance To A Private Beach On Lake Simcoe. Minutes Walk To The Beach And Mccrae Point Provincial Park. 3 Bedroom Home On Large Lot (60X200). Quiet & Safe Family Friendly Waterfront Community! Minutes From Orillia With Easy Access To Restaurants ,Shopping, 2 Rec Centres & Hospital. Relax, Inhale Deeply, All The Benefits Of Waterfront Living Without Extra Cost! Stellar Weekly Entertainment Is Once Again An Option At The Famous Casino Rama. Brand New Big Workshop! (Shingles Redone In 2014, Napolean Furnace 2019, New Sump Pump In 2019) (id:60365)
80 Primeau Drive
Aurora, Ontario
Welcome to 80 Primeau Drive, Aurora. Proudly offered for the first time, this well-maintained semi-detached home sits on a beautifully landscaped deep lot on a quiet, family-friendly street. From the moment you arrive, you'll be charmed by the interlock walkway, lush gardens & welcoming covered front porch. Inside, the spacious eat-in kitchen features ample cabinetry including a pantry & a bright breakfast area with a walk-out to the private backyard patio. The formal dining room offers an ideal setting for family dinners or entertaining guests, while the living room provides a cozy space to unwind with an electric fireplace, large windows & newer broadloom. A convenient two-piece powder room completes the main floor. Upstairs, the generous primary bedroom offers a peaceful retreat with a large walk-in closet, a four-piece ensuite & views of the backyard. Two additional bedrooms provide comfortable space for kids or guests & are served by another four-piece bathroom. Newer broadloom runs through the upper level. The unspoiled basement offers limitless potential - design a rec room, home office, gym, or extra living space to suit your lifestyle. A convenient cold cellar provides additional storage. Step outside to a serene, private backyard with plenty of mature trees & backing onto Aurora Grove Public School's field -No rear neighbours! It's the perfect setting for summer relaxation, gardening or family fun. Ideally situated near parks, schools, shopping, and public transit -including the Aurora GO Station -this home offers the perfect combination of lifestyle, comfort & convenience. Enjoy easy access to scenic wooded trails such as Klaus Wehrenberg & Sheppard's Bush, which connect to the expansive Newmarket trail system, making it a haven for nature lovers & commuters alike. Updates: A/C 2021, Garage Door 2019, Windows 2019, Electric Fireplace 2018, Driveway paved 2018, Furnace 2014, Shingles 2014, Aurora Stay Fire Smart Home Inspection Report- 2025 (id:60365)
185 Riverbank Drive
Georgina, Ontario
Why Live in a Subdivision When You Can Live on 3 Acres? Just 10 minutes from Sutton, this custom-built 3+1 bedroom, 4-bathroom home offers the space, privacy, and comfort that subdivision living simply cant match. Set on nearly 3 acres of private land with easy access to Lake Simcoe, this property combines rural charm with modern convenience. A long private driveway welcomes you to a heated 2.5-car garage, offering ample parking and storage. Inside, the main floor features a bright, open-concept kitchen and living area with walk-out access to the back patio - perfect for entertaining or unwinding with nature as your backdrop. The formal dining room and main floor office provide both elegance and practicality. A separate laundry room, also with patio access, adds everyday convenience. Upstairs, discover three spacious bedrooms and two full bathrooms, including a serene primary suite with a walk-in closet and private ensuite. Large windows throughout offer sweeping country views from every room. The finished basement adds even more flexibility, with a separate bedroom, full bathroom, and a wet bar that can easily be converted to a kitchenette - ideal for multi-generational living, hosting guests, or creating a fantastic entertainment space. Did we mention separate entrance? Just steps to Lake Simcoe, surrounded by golf courses, shopping, and natural beauty, this is a rare opportunity to enjoy country living just minutes from town. Only 1 hour from Toronto and 30 minutes to Newmarket, you'll have the peace of the countryside without giving up accessibility. (id:60365)
865 Blackwoods Avenue
Innisfil, Ontario
Location, location, location! This ready-to-make-it-your-own bungalow is tucked away in a truly special neighborhood, surrounded by beautiful mature trees and just minutes from Nantyr Beach. With amazing neighbours and a welcoming, family-friendly atmosphere, its the perfect place to raise children and enjoy a strong sense of community. Set on a great-sized lot with tons of greenery, this home offers the small-town charm you've been searching for, where no two homes are the same. Whether you're relaxing in your backyard, walking to the lake, or exploring nearby parks, every day feels like a retreat. Families will appreciate the close proximity to excellent schools, while golf enthusiasts will love having a course just minutes away. Inside, the home provides a blank canvas to bring your vision to life, whether that means modern updates, cozy finishes, or a custom layout designed to fit your lifestyle. Major updates have already been taken care of with a new roof in 2019 and furnace and air conditioning both replaced in 2023, giving you peace of mind as you focus on making it your own. Whether you're starting out, downsizing, or looking for the perfect cottage-style retreat close to the water, this bungalow delivers the rare opportunity to create your dream home in a beautiful area. (id:60365)
238 Wardlaw Place
Vaughan, Ontario
A rare offering in Vellore Village, where luxury upgrades meet functional design. This beautifully enhanced end-unit townhome, offers a striking brick-and-stone elevation and professional landscaping. Inside, you're welcomed by 9-ft smooth ceilings, pot lights throughout (including exterior soffits), rich hardwood floors, crown moulding, and upgraded 8-ft doors. Elegant crystal light fixtures and chandeliers add a refined touch, while custom closet organizers in all bedrooms and main floor closets maximize storage and convenience. The updated white modern kitchen boasts quartz countertops with a stunning waterfall design and breakfast bar, paired with upgraded quartz counter finishes in every bathroom. Outdoors, a crushed aggregate driveway and walkway, along with an extended driveway fitting three vehicles, combine curb appeal with practicality. Exterior security cameras add peace of mind. The finished basement with a separate entrance provides incredible flexibility, featuring a full kitchen, two bedrooms, and a spacious living area - ideal for extended family. Move-in ready and thoughtfully upgraded throughout, this home delivers the perfect blend of sophistication, comfort, and versatility in one of Vaughan's most desirable neighborhoods. (id:60365)
Bsmnt - 152 Championship Circle Place
Aurora, Ontario
Bright & Spacious Walkout Basement Apartment in Prestigious Aurora Estates. Picturesque Views with Tonnes of Natural Light from All Corners of the Unit. New Laminate Flooring, Baseboards, and Paint Throughout. Over 1000 Sqft of Living Space. Serene Backyard. Walking Distance to YRT Bus Route. Close to All Amenities, Parks, Natural Trails, Schools, Library, Shopping Plazas, Restaurants. Separate Entrance with Ensuite Laundry. (id:60365)
Lower 2 - 145 Harrison Drive
Newmarket, Ontario
Spacious and fully renovated 1 bedroom legal basement apartment available for lease in the heart of Newmarket. Large unit, offering additional living space and comfort. Bright, modern, and functional with quality finishes throughout. Separate washer & dryer included. Utilities are 1/4 share. Conveniently located within walking distance to grocery stores, coffee shops, restaurants, retail, parks, schools, and bus stops. ***EXTRAS: Full time employed couple or single preferred. Students also welcome. Quiet and tidy legal basement apartment your clients will love. Good tenants only. Unit includes a separate washer & dryer. Utilities are 1/4 share. Lockbox for showing. (id:60365)
57 Sutcliffe Way
New Tecumseth, Ontario
This stunning double-car garage home is located in Alliston's most prestigious, family-oriented community. Offering over 2,100 sq. ft. of above-grade space and a total of approximately 3,000 sq. ft. of living area, this residence is perfectly designed for comfort and functionality. Situated on a spacious pie-shaped lot, the home features a walkout basement leading to the garage. The fully finished basement includes a full bathroom and boasts high ceilings, making it ideal for entertaining or as a potential rental unit for additional income. Enjoy privacy with no sidewalk and no neighbors behind. The expansive family/great room includes a balcony, perfect for hosting large gatherings or enjoying family entertainment. The newly upgraded kitchen is a chefs dream, featuring quartz countertops, a stylish backsplash, a gas stove, and modern pot lights throughout. Elegant flooring extends across the entire home, enhancing its sophisticated appeal. This exceptional property offers a rare combination of luxury and practicality. (id:60365)
86 Crandall-Basement Drive
Markham, Ontario
Newly finished 2 bedroom basement apartment with new floor and Bath. Separate Entrance, Exclusive use of Laundry. Spacious room with Window .1 driveway parking. very quiet upper level, . **EXTRAS** Fridge, Stove, Washer, Dryer.1 driveway parking. (id:60365)
421 - 180 John West Way
Aurora, Ontario
Discover Resort-Style Living At "Ridgewood" In Aurora, With This Updated 1-Bedroom Plus Den Condo Offering 736 Sq Ft Of Open-Concept Space And A Private Balcony Showcasing Stunning Northern City Views. Inside, Enjoy Coffered Ceilings, 9 ft heights, And A Stylish Kitchen Featuring White Cabinetry, Granite Countertops, A Breakfast Bar, New Backsplash With Under-Valence Lighting, & Engineered Hardwood Floors. This Home Has Been Freshly Painted Throughout, Enhancing Its Bright And Welcoming Atmosphere. The Primary Bedroom Fits A King-Sized Bed And Offers Ample Closet Space, While The Den Serves As an Ideal Office Or Dining Area. The Luxurious Bathroom Includes A Soaker Tub And A Glass Shower Door. Exceptional Community Amenities Include A Saltwater Pool, BBQ Area, Gym, Steam Room, Theater Room, Bike Racks, And Party Room, With Concierge Services For Added Security and Convenience. There are Plenty of Visitor Spots & Guest Suite Available For Friends. Pets Allowed with Restrictions. You're Just Minutes From Walking Trails, The Stronach Rec Complex, Aurora Leisure Complex, The Aurora Seniors Centre, Sheppard's Bush, Top Schools, GO Train Station, Dining & Shopping, as well as Quick Access To Highway 404. This Design is Unique & Spacious & You will Not Want To Miss This One!! (id:60365)
9 Arlington Way
Markham, Ontario
The Space of a Home, the Ease of a Condo - Welcome to The Cotswolds. An exceptional bungaloft townhome that blends timeless design with everyday ease of living. Enjoy the space and feel of a house with the convenience of condo living.The main floor has everything you need for daily living: a bright kitchen, open living and dining area with soaring cathedral ceilings, a primary suite with walk-in closets and spa-like ensuite, a second bedroom/office, laundry, direct garage access, and a walkout to a new back deck. At the heart of the home, the cathedral-ceiling living room and gourmet kitchen create an airy, open space filled with natural light.Upstairs, the loft offers an additional bedroom and sitting area, while the finished lower level adds a fourth bedroom, bathroom and huge rec space. Parking is effortless with two indoor garage spots plus two driveway spaces. All this, just a short drive/walk to the Bayview Golf & Country Club, offering golf, tennis, and a vibrant social scene. (id:60365)
9 - 70 Baynes Way
Bradford West Gwillimbury, Ontario
Welcome to this rare end-unit 4-bedroom Urban Town built by Cachet Homes, offering over 2,000 sq ft of stylish, functional living in the heart of Bradford. Located just minutes from the GO Transit station and everyday amenities. This home is perfect for families and commuters alike. Property Highlights: Stained oak hardwood flooring and staircase throughout for a warm, elegant finish. Modern kitchen with quartz countertops, subway tile backsplash, centre island, and premium stainless steel appliances. Sun-filled unit with expansive windows and abundant natural light. LED pot lights with dimmer switches on the main level, allowing you to set the perfect mood for any occasion. Primary bedroom on the second level with a spa-inspired ensuite and walk-in closet. Third level features two additional bedrooms with walk-out access to a private balcony. Wraparound rooftop terrace offers a private retreat for entertaining or relaxing under the stars. Rare 2 underground parking spots with EV charging capability plus spacious storage locker. Thoughtfully designed layout with generous living areas and upscale finishes throughout. This exceptional townhome combines luxury, smart features, and unbeatable location in one of Bradfords most desirable communities. Whether you're hosting on the rooftop, enjoying the ambiance of the main level, or commuting with ease, this home has it all. Don't miss your opportunity to own this standout property! (id:60365)

