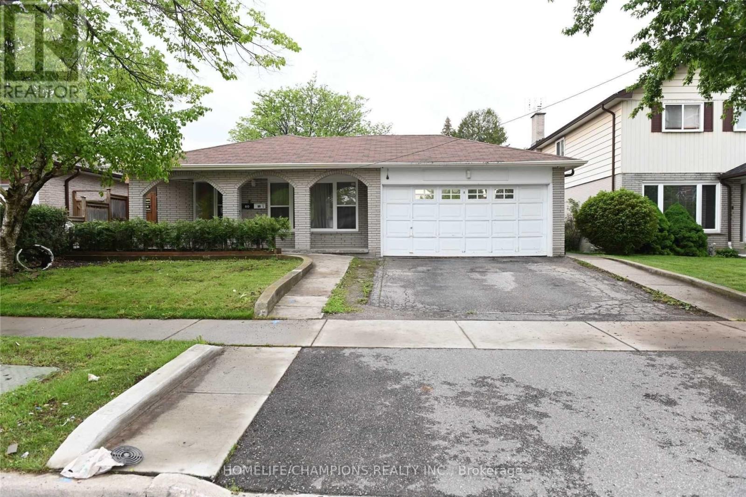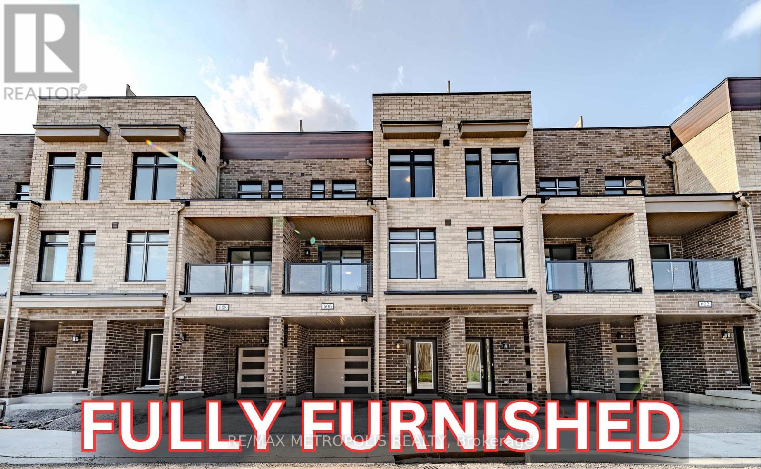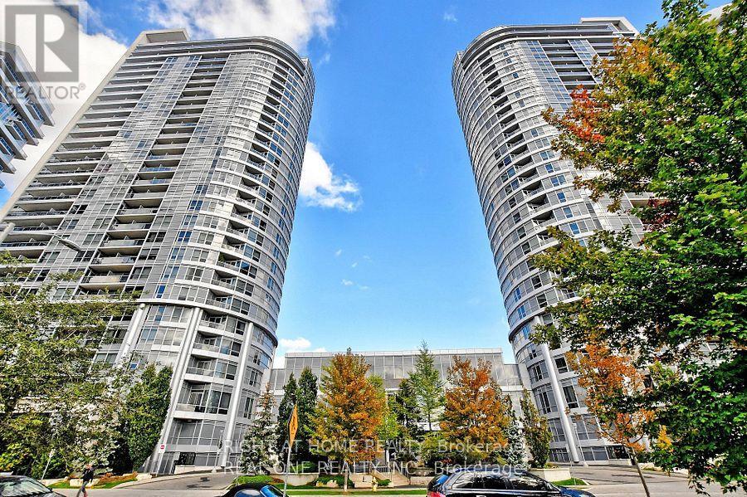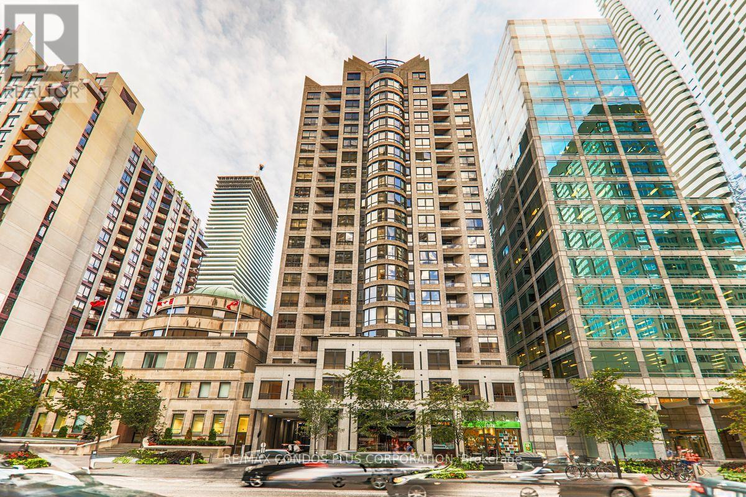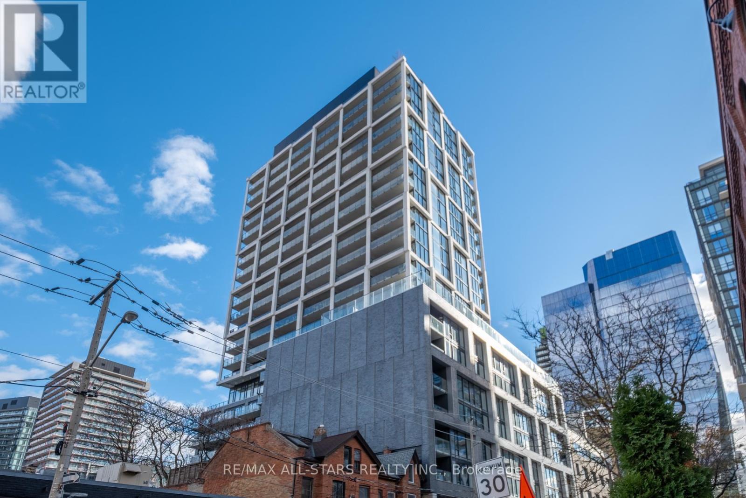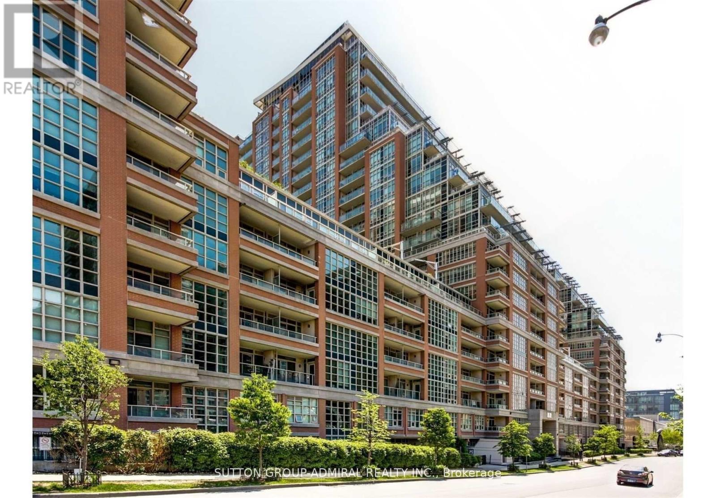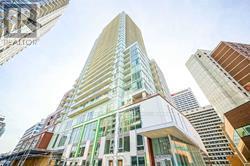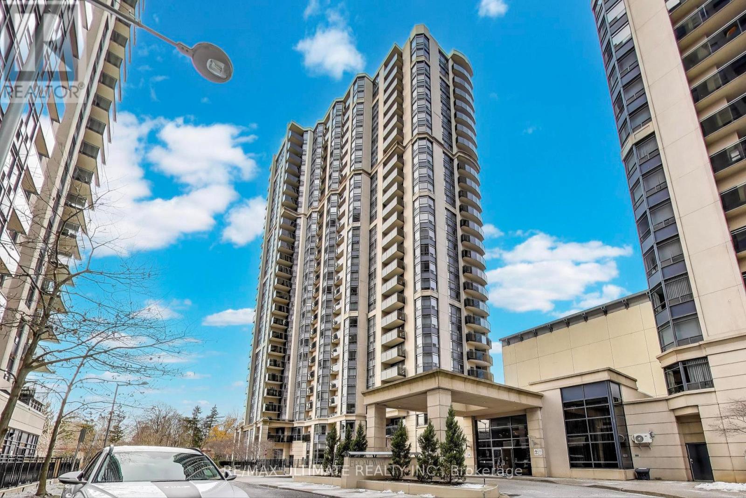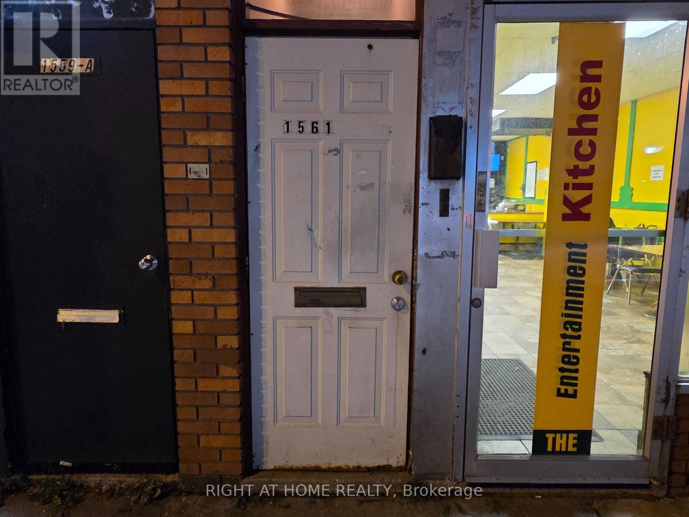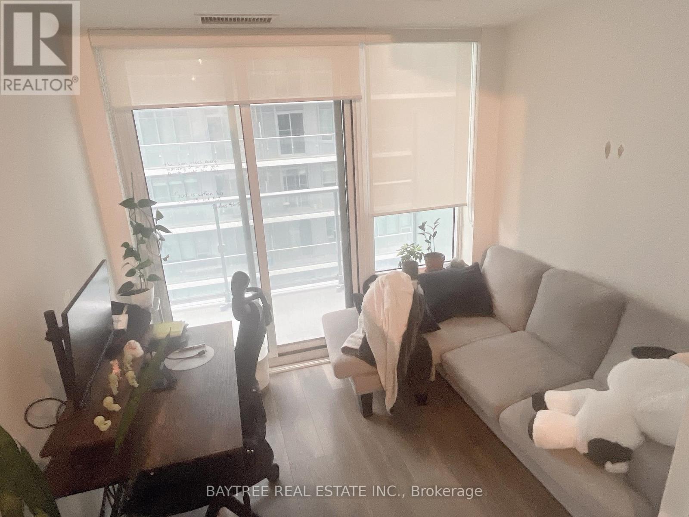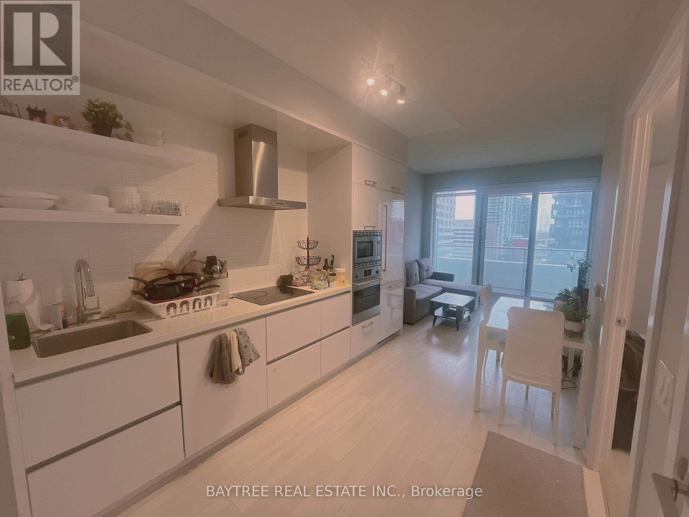80 Keyworth Trail
Toronto, Ontario
**Excellent Location**! One Of The Best School Zones In Scarborough! Steps To Stc. Plazas,401, Ttc, & Go Station! Thousands Of Dollars In Updates, Large Principle Room! Separate Entrance To Renovated 4 Bedroom Lower Unit W/3-4Pc Washrooms & Romantic Rope Lights Around Big Wooden Deck & Fence Plus 4 Post Lights! (id:60365)
606 - 1865 Pickering Parkway
Pickering, Ontario
Experience living in this newly built, contemporary furnished townhouse, ready to move in with furniture and newer appliances, including a fabulous rooftop patio. Ideal for young professionals and families, this home offers 3 bedrooms, 3 sleek washrooms, and 2-car parking with garage access. Conveniently located just steps from Walmart, Canadian Tire, restaurants, and more, this townhome ensures hassle-free living. The second floor features an open-concept living and dining area, a modern kitchen equipped with new stainless steel appliances, a stylish backsplash, and quartz countertops. Relax with morning coffee or unwind in the evening on the enclosed balcony off the living room. The second floor also includes one bedroom, while the third floor offers two additional bedrooms. The private rooftop patio, complete with brand-new patio furniture and a BBQ, is perfect for hosting gatherings or enjoying quiet evenings. (id:60365)
609 - 151 Village Green Square
Toronto, Ontario
**Luxury Tridel Building**Ventus@Metrogate**Functional Layout**Living Room O/L Patio**Laminated Flooring Throughout. Den Separated. Kitchen W Granite Kitchen. Well Kept Unit. Primary Room W Sizeable Closet and W/O to Balcony. Residents Enjoy Amenities such as Rooftop w BBQ, Gym, Party Room, 24 Hrs Concierge. Perfect For 1st Time Buyer & Small Family. Step to 401/Supermarket/Library/Agincourt Mall, TTC At Door. (id:60365)
304 - 91 Aspen Springs Drive
Clarington, Ontario
Welcome to this beautiful spacious one bedroom one full washroom condo unit conveniently located to shopping, restaurants, and all amenities. This bright condo is perfect for professionals or a small family looking to downsize. The kitchen with stainless steel appliances & pantry overlooks the living/dining space. Living room has access to the balcony. One large bedroom with a walk in closet. A prime surface parking spot steps away from the main entrance. The tenant pays for all utilities. The unit is partly furnished with a sofa set, side tables, side lamps, dining table and chairs in the living and dining area. The property can be leased with these furniture's should the tenant requires the same. (id:60365)
1508 - 55 Bloor Street E
Toronto, Ontario
Beautiful, Meticulously Maintained Suite In The Prestigious Yorkville/Bloor-Yonge Neighborhood. This Bright 2-Bedroom Residence Features 9 Ft Ceilings And A Sun-Filled Southeast Exposure. Just Steps To Bloor-Yonge Subway Station, Manulife Centre, Upscale Shops, Supermarkets, Movie Theatres, And Cafes. Enjoy A Short Walk To The Royal Ontario Museum And The University Of Toronto. Upgraded Laminate Floors Throughout Living, Dining, And Bedrooms, With Granite Flooring In The Kitchen And Foyer. Parking Included. (id:60365)
501 - 55 Ontario Street
Toronto, Ontario
Gorgeous1 Bedroom In Sought After Chic East 55 Building! Open Bright Layout With Plenty Of Natural Sunlight W/Large Floor To Ceiling Windows & An Large Balcony With Unobstructed Views And Gas Bbq Hookup. Impeccable Design Showcases Open Concept Living, 9' Exposed Concrete Ceilings And Feature Walls. Modern Kitchen With Gas Cooktop And S/S Appliances & Built-In Dishwasher. Bathroom With Glass Enclosed Shower W/ Deep Soaking Tub. Steps To St. Lawrence Market, TTC Transit, Distillery District, Restaurants & More! (id:60365)
2208 - 85 East Liberty Street
Toronto, Ontario
In The Heart Of Liberty Village! Bright & Spacious One Bed + Den. 9Ft Ceilings. Modern Kitchen W/ S/S Appl, Granite Counters. Open Concept Living & Dining, W/O To Balcony. Beautiful Views Of City, The Lake & Toronto Islands. Fantastic Building Amenities - 24Hr Concierge, Fitness Centre, Indoor Pool, Theatre, Bowling Alley, Virtual Golf, Etc. Steps To Ttc, Go Station, Shops, Restaurants, Bars/Cafes, Grocery, Waterfront Trails & Much Mor (id:60365)
806 - 33 Helendale Avenue
Toronto, Ontario
Luxury & Modern 1Bedroom At Whitehaus Condo Located In The Heart of Yonge & Eglinton / Excellent One Bedroom With Corner Unit With Unobstructed North East Clear View & Many Natural Lights / 553Sq.Ft Of Bright , Spacious & Functional Layout / 9' Ceiling, Laminate Floor Lights / 553Sq.Ft Of Bright , Spacious & Functional Layout / 9' Ceiling, Laminate Floor Throughout & Floor To Ceiling Windows / Modern Open Concept Kitchen With Quartz Countertops, Centre Island & B/I Appliances / Great Amenities Includes Fitness Center, Event Kitchen, Artist Lounge, Games Area & Beautiful Garden Terrace / Step To TTC, Eglinton LRT, Restaurants, Shopping / Everything Is Right At Your Door. photos are from the previous listing. (id:60365)
2805 - 153 Beecroft Road
Toronto, Ontario
Unbeatable, Unobstructed View in the rarely offered Broadway condos! This 2 bed 2 bath, bright and spacious Split bedroom layout has 8' ceilings with a large patio to enjoy some amazing skyline views which should always remain unobstructed. This building has fantastic newly renovated common areas and amenities which include an indoor pool, Gym, party room, Sauna, concierge, and rentable guest suites. This unit comes with one underground parking space as well as TWO Lockers. This building has incredible underground access to two subway stations, Sheppard and North York Center as well as underground access to the Meridian Arts center, Douglas Snow swimming pool, Tnt Market, Sheppard Center and Longos. Fantastic schools including Churchill, Willowdale and if you are lucky enough to get in, Northview. Recent updates include Kitchen Cabinets, New dishwasher, washer/dryer, and the unit is freshly painted with new window screens. This is one you do not want to miss. Come and take a look!! (id:60365)
Level 2 - 1561 Eglinton Avenue West Avenue
Toronto, Ontario
Centrally Located At Vibrant Eglinton & Oakwood. Modern 2nd Level 3 Bedroom Apt. Comfortable & Quiet. Walk To TTC, Allen Rd & Subway, Shopping, Restaurants & More. New Laminate Floor, renovated Kitchen and Bathroom. (id:60365)
3205 - 99 Broadway Avenue
Toronto, Ontario
Welcome To Citylights On Broadway North Tower.Architecturally Stunning, Professionally Designed Ameneties, Craftsmanship & Breathtaking Interior Designs- Y&E's best Value! walking Distance To Subway W/ Endless Restaurants & Shops! The broadway Club offers over 18,000 st Indoor & over 10,000 st Outdoor Amenities including 2 Pools Amphitheater, Party Room W/ Chef's kitchen, Fitness Centre +More! 1 BED, 1BATH W/ BALCONY! South Exposure.Discover this Sun-Drenched Master Retreat featuring a Massive, Floor-to-Ceiling Window for stunning natural light. Includes a Generous Walk-in Closet and is Immaculately Maintained for an effortlessly luxurious feel. Simply perfect!.This is a Walker's Paradise! Everything you need for daily life is within easy reach: Major Grocery Stores, the Cineplex, top-rated Fitness Centers/Gyms, and Major Banks.Experience a truly superior quality of life in this unbeatable, highly sought-after location. (id:60365)
1610 - 2221 Yonge Street
Toronto, Ontario
The Hub Of All Hubs, The Original Central Location And The Benchmark For All Other Urban Centres In The GTA - Yonge & Eglinton! The Latest Address To Hit The Yonge& Eglinton Location, 2221 Yonge, A Skip's Distance To The TTC, Restaurants And Other Conveniences. Residents of this condo can enjoy amenities like a Gym / Exercise Room, Pool, Common Rooftop Deck and a Concierge, along with Visitor Parking, BBQs, Bicycle Parking, Business Centre, Elevator, Guest Suites, Hot Tub / Jacuzzi, Media Room / Cinema, Meeting / Function Room, Outdoor Patio / Garden, Parking Garage, Games / Recreation Room, Security Guard, Enter Phone System, Spa, Visitor Lounge and a Yoga Studio. Monthly maintenance include Air Conditioning, Common Element Maintenance, Heat, Building Insurance and Water.Designed for style and light! The master bedroom offers a wardrobe and a massive picture window for stunning views and natural light. With a modern kitchen and a meticulous white backdrop, this home feels immediately brighter, more contemporary, and significantly larger. 1+Den, 2-Bathroom layout. The separate den provides the perfect space for a personal office or private study, and The oversized master bedroom and large en-suite bathroom ensure comfortable and convenient living. (id:60365)

