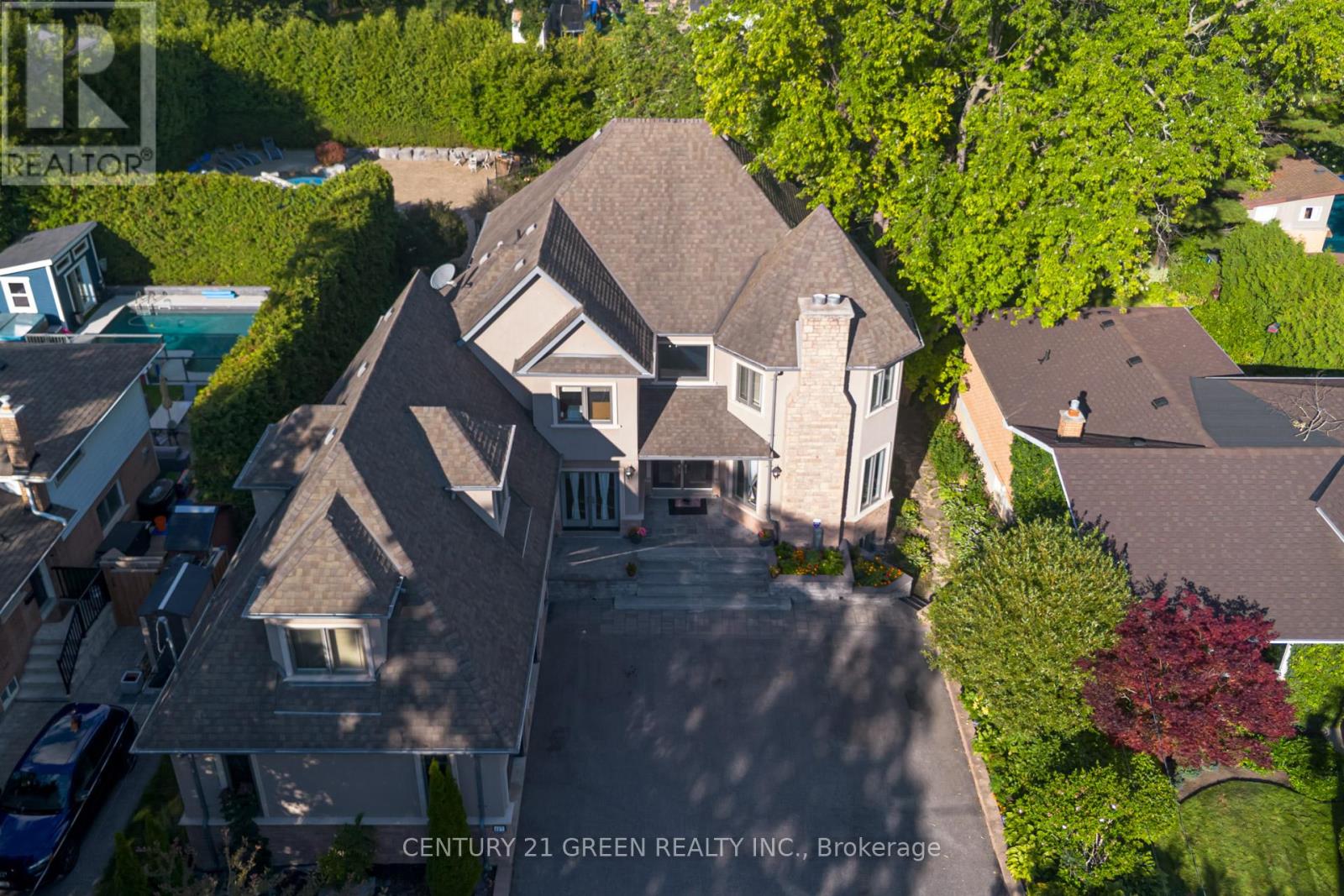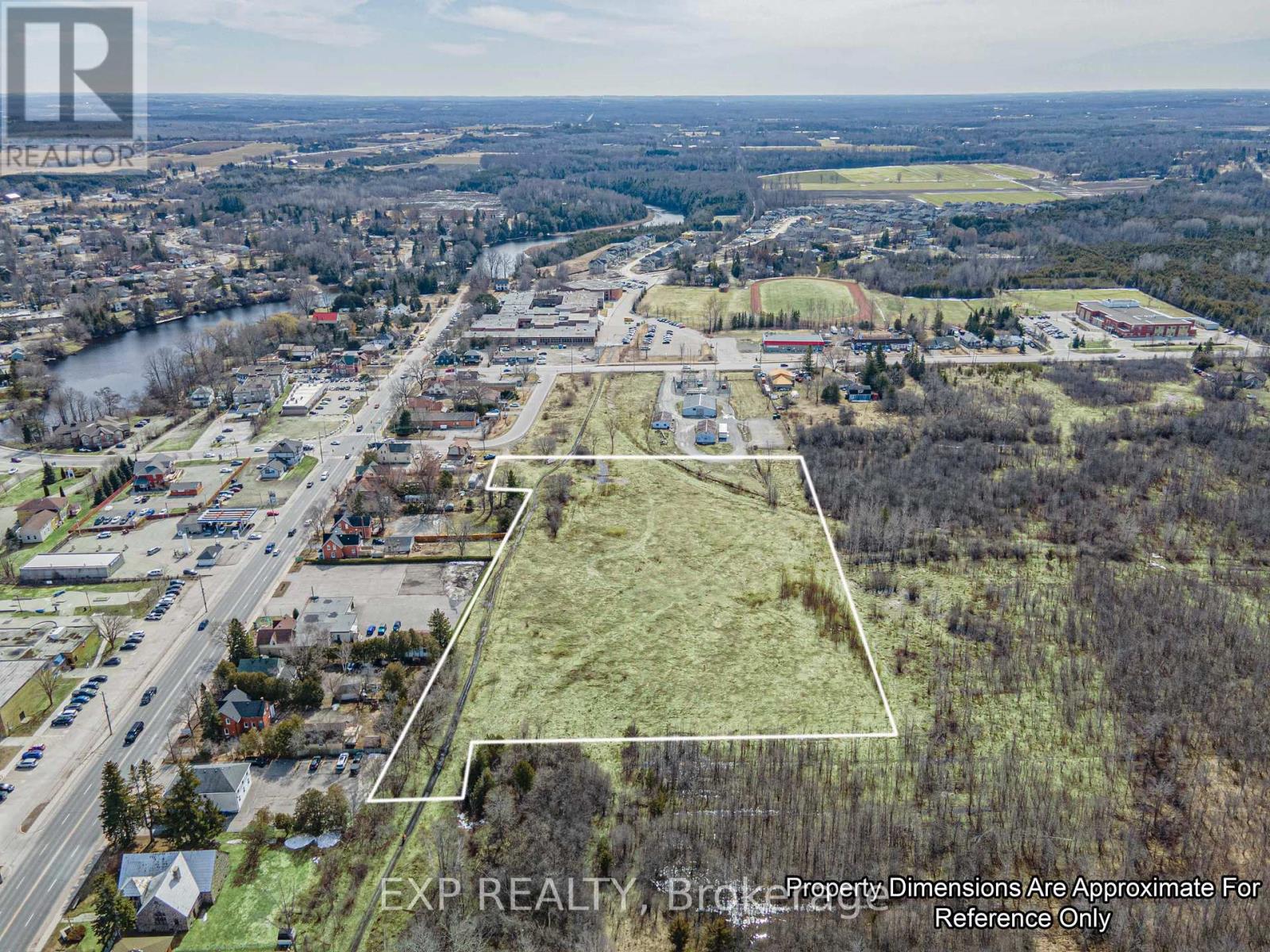2109 - 18 Harbour Street
Toronto, Ontario
South Lake View from Living Room & Both Bedrooms | 845 Sq Ft + 56 Sq Ft Balcony | One Parking Included. Bright and spacious 2-bedroom, 2-bathroom condo in the heart of downtown Toronto. Enjoy stunning south-facing lake views from the living room and both bedrooms. The unit features 845 sq ft of interior space plus a 56 sq ft private balcony, ideal for relaxing or entertaining. Modern open-concept layout with a versatile dining area that can also function as a den or home office. Includes one parking spot. Located in the heart of Downtown Toronto, just steps from Union Station, Scotiabank Arena, the Harbour Front, and minutes to the Entertainment and Financial Districts. World-class indoor/outdoor amenities including fitness centre, indoor pool, tennis court, concierge, and more. (id:60365)
2105 - 42 Charles Street E
Toronto, Ontario
Luxurious 1 Bdrm With Open Layout Fabulous Views!, 9Ft Ceilings, Convenient Yonge/Bloor, Walk Score 100! Close To Subway, Shopping, Yorkville, Everything Steps Away! Enjoy Hotel-Inspired Amenities, Concierge Fully-Equipped Gym (id:60365)
809 - 1 Yorkville Avenue
Toronto, Ontario
Live A Truly Luxurious Lifestyle At The Prestigious Residences Of Number One Yorkville, Quality Built By Plazacorp. Absolutely Stunning & Refined 2 Bedroom Plus Den (Or 3 Bedroom) Executive Rental Upgraded Well Above Standard! Spacious 1200 Sq Ft Interior + Private Balcony! Elegant & Modern Interior Appointments With Plank Wood Floors & Smooth Ceilings Throughout, Italian Inspired Kitchen & Modern Bathrooms + Bonus Custom Laundry/Utility Sink. Gorgeous European Inspired Kitchen With Integrated Wolf Appliances. Enjoy Resort Style Amenities Plus Exquisite Shops, Restaurants, Cafes & Shops In Yorkville & Nearby Summerhill Plus Yonge & Bloor Just Steps Away. Fantastic Address In A Highly Sought After Neighborhood! Shows A+! (id:60365)
1308 - 16 Bonnycastle Street
Toronto, Ontario
Experience luxury living in this stunning 2-bedroom, 2-bathroom corner unit by award-winning developer Great Gulf. Boasting 9-ft ceilings and one of the best layouts in the building, this southeast-facing suite is bathed in natural light and offers unobstructed views of Lake Ontario. The highlight? A massive 243 sq. ft. terrace, perfect for entertaining or relaxing with breathtaking waterfront scenery.Enjoy high-end upgrades, including engineered hardwood flooring, upgraded tiles, and a sleek kitchen countertop. Plus, the undergroud parking space comes equipped with an EV charger.Located just steps from the waterfront, Sugar Beach, George Brown College, Loblaws, and the Distillery District, with easy access to the Gardiner Expressway and DVP for seamless commuting. Dont miss this rare opportunity! (id:60365)
(Lower) - 5 Cloebury Court
Toronto, Ontario
Video @ MLSSeparate Entrance, Exclusive New Laundry, New Kitchen and New BathroomNet Rent $2,050/M + Fixed Utilities Fee $200/MNewly Renovated in June 2025 (New Kitchen + New Appliances + New Bathroom + New Painting + New Laminate Floor in 2 Bedrooms)Laminate Floor thru-out, 6 Windows, Sunny BrightBig Lot 50*150 Feet, Spacious Backyard Enjoying 4 Seasons Beautiful View Willowdale MS -> Northview Heights SS (id:60365)
30 Deep Roots Terrace
Toronto, Ontario
4-bedroom, 4-bathroom freehold townhome overlooking the park, with a private backyard and rare side-by-side double car garage in the heart of North Toronto! Located in the historic neighbourhood of The New Lawrence Heights, originally shaped in the post-World War II era and now reimagined into one of the most exciting master-planned communities in the GTA. Built by award-winning Metropia, this home is surrounded by North Torontos best from the world-renowned Yorkdale Shopping Centre to lush parks, and luxurious amenities. Enjoy quick access to the future LRT, GO Transit, subway stations, and you're just minutes to Hwy 401 and Allen Rd. Part of a massive 100-acre redevelopment of over 5,000 new homes, The New Lawrence Heights is the largest urban transformation project in North America where prestige, design, and convenience meet. This is the lifestyle youve always aspired to, now within reach. Top 5 reasons to buy: 1) End unit advantage extra windows flood the space with natural light. 2) Park-facing with backyard rare lot overlooking the park! (Builder charging $100K premium for park location). 3) Prime location at the core of this fast-growing, master-planned community. 4) Exceptional build premium finishes and thoughtful design by Metropia. 5) Double garage + spacious layout with over 2,000 sq.ft. above grade, plus tons of potential in the basement. (id:60365)
613 - 195 Mccaul Street
Toronto, Ontario
Welcome to The Bread Company! Never lived-in, brand new approx. 510SF One Bedroom + Den floor plan, this suite is perfect! Stylish and modern finishes throughout this suite will not disappoint! 9 ceilings, floor-to-ceiling windows, exposed concrete feature walls and ceiling, gas cooking, stainless steel appliances and much more! The location cannot be beat! Steps to the University of Toronto, OCAD, the Dundas streetcar and St. Patrick subway station are right outside your front door! Steps to Baldwin Village, Art Gallery of Ontario, restaurants, bars, and shopping are all just steps away. Enjoy the phenomenal amenities sky lounge, concierge, fitness studio, large outdoor sky park with BBQ, dining and lounge areas. Move in today! (id:60365)
310 Grandview Way
Toronto, Ontario
Bright & Spacious Tridel Townhome in Prime Willowdale East Steps to Yonge & Sheppard! Welcome to this beautifully maintained end-unit townhome in one of Toronto's most desirable neighborhoods. Offering approx. 1,100 sq. ft. of open-concept living, this rare 1-bed, 2-bath gem is just a short walk to Sheppard-Yonge subway, top-rated dining, shopping, and all daily essentials. Enjoy a bright, functional layout with oversized windows, a spacious primary bedroom with walk-in closet, and a private walk-out patio with gas line perfect for BBQs and outdoor entertaining. Extras include ample in-suite storage, 1 underground parking space, a storage locker, and 24-hour gated security in a professionally managed Tridel community. Perfect for first-time buyers, investors, or anyone seeking comfort, privacy, and convenience in the heart of the city (id:60365)
778 Maxwell Settlement Road
Bancroft, Ontario
An extraordinary country estate set on 122 acres of rolling pasture, hardwood forest, and scenic trails. This timeless Discovery Dream Homes Timber Frame hybrid draws inspiration from classic farmhouse architecture and is finished with exceptional craftsmanship, reclaimed pine barn boards, slate tile, engineered alder and walnut floors, solid alder doors, and a dramatic 600 sq ft timber-framed great room with a stone fireplace. The 4-bedroom home is designed for comfort and connection, featuring a custom kitchen, handcrafted timber staircase, mahogany-accented upper level, and a screened-in timber porch. Step outside to the expansive outdoor entertaining terrace ideal for al fresco dining, evening gatherings, and taking in the sweeping countryside views. Equestrian-ready with 25+ acres of fenced pasture, horse paddocks, a 24x36 barn with two 10x20 stalls (with power and water), and a hay barn with covered storage. A 2-car garage is attached to the home, and a separate garage includes a workshop and office space perfect for creative pursuits or home-based business. A private trail network winds through managed forest, leading to a charming wildlife viewing cabin overlooking Grace Lake and adjoining crown land. With in-floor radiant and gas heating, an Amberwood front door, and inclusion in the Managed Forest Program, this property offers the ultimate in luxury, privacy, and rural sophistication. (id:60365)
609 - 3120 Kirwin Avenue
Mississauga, Ontario
Prime Mississauga Living: Terrific Location and Size, Just Right for Investing Too - Experience the best of Mississauga in this naturally bright condo, featuring a very spacious balcony with clear views. Both bedrooms and the sizeable living room offer abundant light and large closet space. The primary bedroom boasts a hotel style walk-in closet! A stone feature-wall in the living room adds a contemporary touch. In an established neighbourhood, 3120 Kirwin Avenue features updated landscaping; elevators and balconies. Convenient and elegant this commuters paradise is steps from local transit and GO. Its just 5 minute drive to QEW/Hwy403. Enjoy nearby schools and parks as well as on site visitor parking, sauna and outdoor pool for hot summer days! Includes exclusive underground parking. A smart investment in a vibrant city. (id:60365)
117 Raglan Street
Whitby, Ontario
A rare opportunity to own a beautiful, custom-built luxurious home in Whitby's coveted Lynde Creek community, 117 Raglan Street sits on an expansive 67 x 186 ft premium L-shaped lot (~15,554 sq. ft lot) and offers over 5000 sq. ft. of elegantly finished living space. This dream home features a resort-style private backyard complete with a heated pool, cascading waterfalls, full pool house with washroom and shower, interlock patio, lush landscaping, and in-ground sprinklers with a future garden suite potential to build. Inside, you're welcomed by a double-door entry, hardwood floors, new pot lights, high ceilings and a custom feature wall, leading to a chef-inspired kitchen with granite counters, gas stove, centre island, and stainless steel appliances with spacious pantry. The layout is both grand and functional, with a main floor office, formal living and dining, and a second staircase to the upper level, where generously sized bedrooms and a luxurious primary suite await. The high-ceiling look-out basement offers multi-generational living or income potential with 2 rooms, 2 baths, full kitchen, dining, laundry, and private side entrance. With parking for 10+ cars, a double garage, and quick access to the 401/412, GO Transit, parks, and top schools, this exceptional home blends luxury, privacy, and convenience in one breathtaking package your forever home awaits. All AS is. (id:60365)
173&77 High Street
Georgina, Ontario
Rare 6.5 Acre Development Opportunity In A Prime Location Offering A Unique Mix Of Manufacturing And Residential Zoning With Potential For Medium-And High-Density Residential Development. Preliminary Draft Plan In Place For Residential Development And All Land Located Within The Secondary Plan For The High Street Historic Centre. Multiple Road Frontages Ensure High Visibility And Accessibility, While The Propertys Strategic Positioning Backs Onto Existing And Planned Developments, Making It Ideal For Growth-Oriented Investors. A Standout Opportunity To Shape A Thriving Future In One Of The Areas Most Dynamic Growth Corridors. (id:60365)













