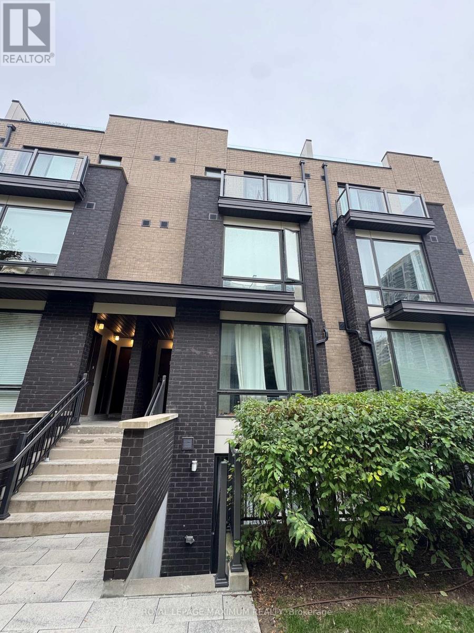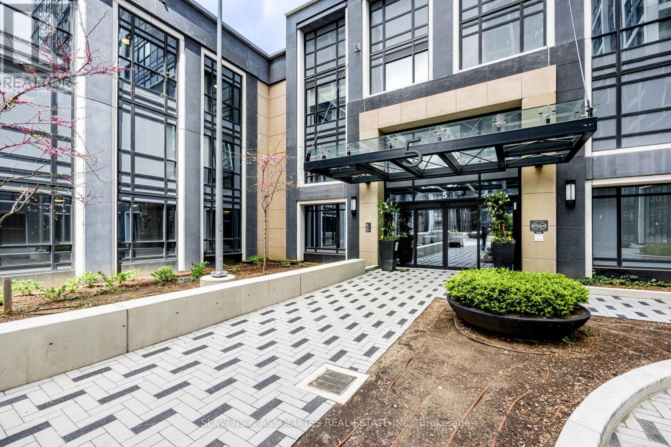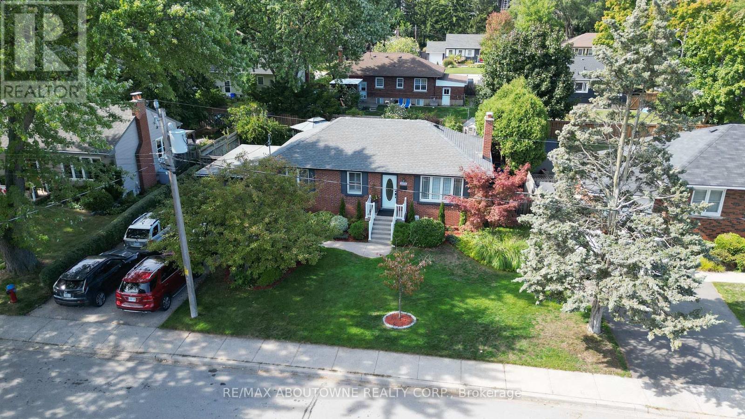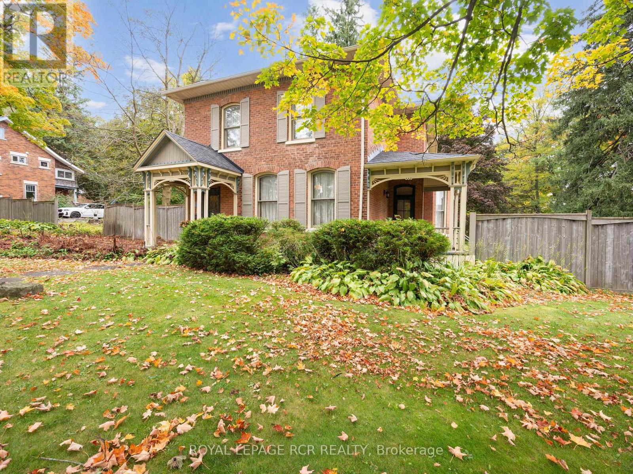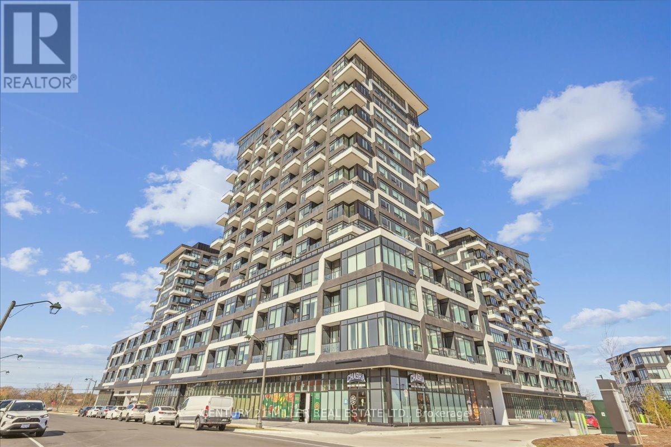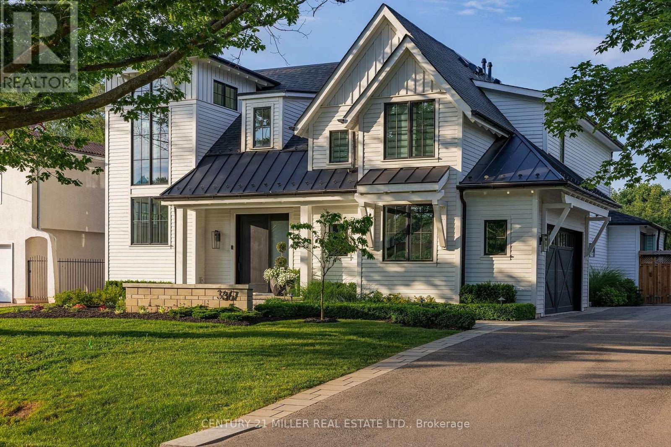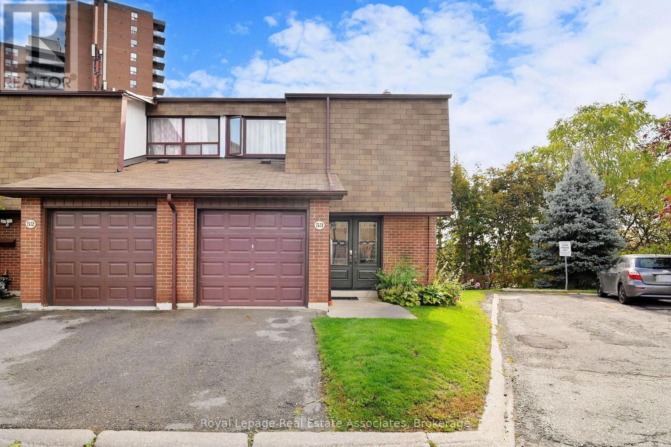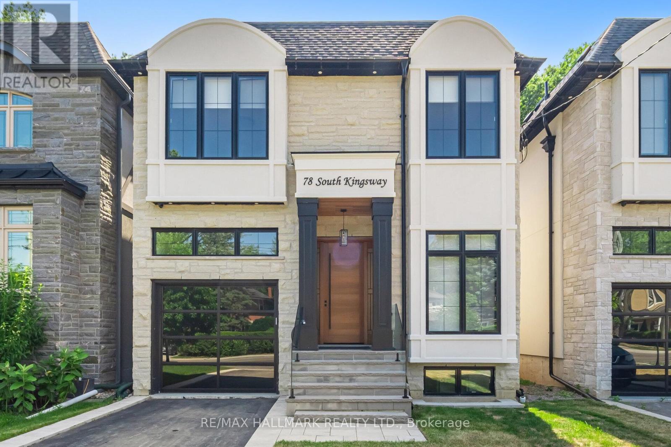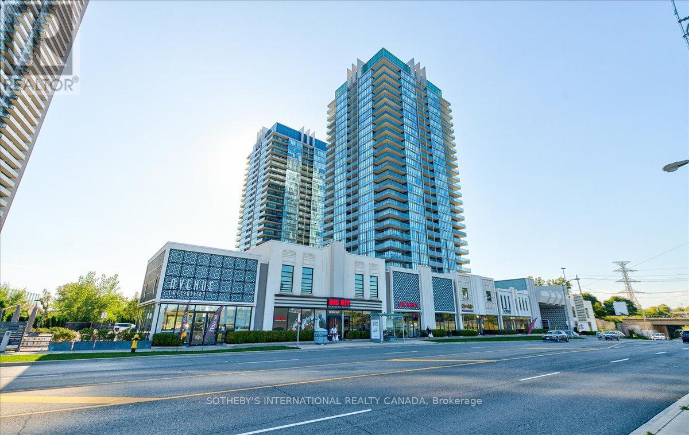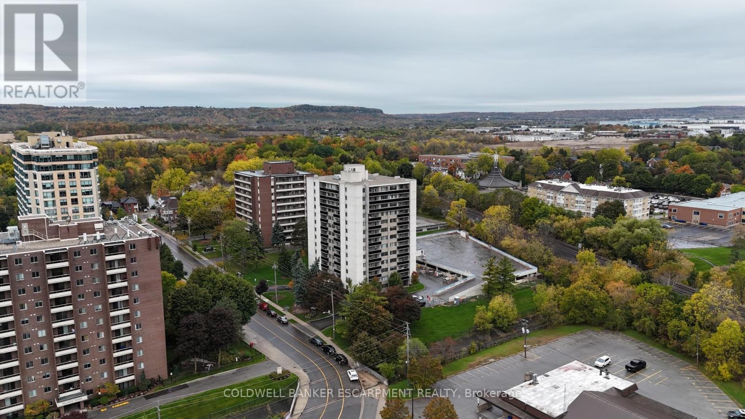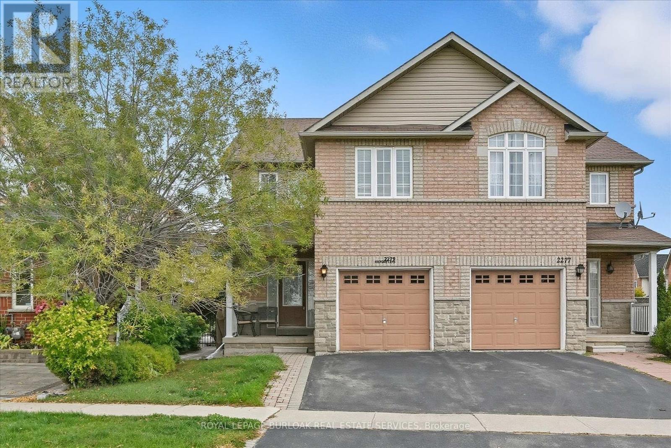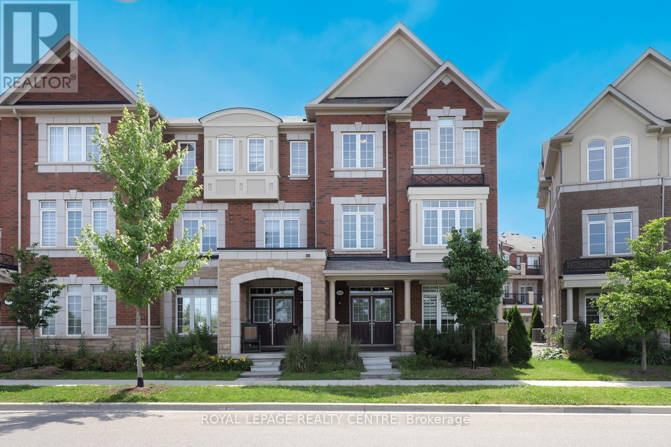92 - 30 Fieldway Road
Toronto, Ontario
Welcome to this stylish and well-appointed condo townhouse featuring 2 bathrooms and 1 underground parking space. Enjoy seamless indoor-outdoor living with a massive 186 sq ft rooftop terrace complete with a gas line for BBQ-Perfect for entertaining or relaxing while taking in stunning city views. Inside, you'll find a modern kitchen with stainless steel appliances, stone countertops, a breakfast bar that comfortable seats 3, and an open layout that overlooks the bright and inviting family room. The spacious primary bedroom offers a private balcony, adding even more outdoor living space. Located just steps from public transit and Islington subway station, and minutes to shops and restaurants. Residents also benefit from underground visitor parking for added convenience. Don't miss this incredible lease opportunity in one of the city's most connected and vibrant neighborhoods! (id:60365)
2633 - 5 Mabelle Avenue
Toronto, Ontario
Welcome to 5 Mabelle Avenue, a Tridel-built luxury condo located just steps from Islington Station! This unit features a fantastic layout and shows to perfection. Spacious and well-maintained, this 2-bedroom, 2-bathroom suite is thoughtfully designed for maximum style and comfort. The modern kitchen features top-of-the-line appliances and ample storage space. Enjoy the breathtaking, unobstructed north view from the balcony. One underground parking spot included! This building's amenities are too many to list: an incredible indoor swimming pool, fitness centre, theater, 24-hr concierge, guest suites, visitor parking, and more. (id:60365)
2105 Maplewood Drive
Burlington, Ontario
Once in a while you will find a gem like this. Total living space of 2,058 sqft (main floor and basement). Completely re-done basement with separate entrance and new electrical installation (2024), 2 bedrooms, fully custom made kitchen with stainless steel appliances, quartz countertop, large bathroom with full laundry, great size living and dining room with gas fireplace, 200 amps electrical panel (2024). Main floor features new bathroom with a shower and towel heater (2024), and a separate powder room too (2024). California shutters throughout the main floor, separate laundry. Fully renovated sunroom with new windows, sliding doors and ceiling (2024). Absolutely stunning backyard with 16 Swim Spa for a relaxing way to unwind, or to get in a great workout all year round, gazebo , in-ground sprinkler system, Heated 1.5 car garage with a new driveway. New furnace and air condition(2025), soffit, eavestrough (2025) and the list goes on. Just minutes from QEW, Mapleview Mall, Costco, lake, downtown Burlington, restaurants and more. (id:60365)
11 Third Avenue
Orangeville, Ontario
Admired for over 140 years, this sprawling & stately home is a must see. A unique property with endless possibility located in the heart of town. Timeless, quality construction & details thru out including original doors, trim, floors & staircases, spacious principal rooms & ceiling height, multiple walkouts from the main level to mature and private lot- 164 ft. x 187 ft., approximately .70 acre with the house sited in centre of lot. Enjoy a grand foyer & front hall, dedicated library, formal living room with original fireplace and walkout to covered side porch. Enjoy entertaining in an expansive dining room with 2nd original fireplace or retreat to read a book in the cozy den. The kitchen offers lots of space for preparing meals & a large breakfast area with glass walkout door to side patio. The rear main floor laundry room offers a private 2 piece powder room and walkout to yard. The elegant front staircase leads to an open landing area and primary bedroom with walk-in closet & 3 piece ensuite bath, as well as main bath with whirlpool tub & additional bedrooms. The 2nd or rear staircase leads to a charming suite with bright & spacious living/dining room, kitchen, 4th bedroom and full bath - an ideal space for guests or extended family & can be closed off from the rest of the 2nd floor space. Outside you find lots of parking area, an enormous yard with mature trees and rear storage/driveshed. Rare opportunity for a property of this size in a downtown Orangeville location. (id:60365)
466 - 2481 Taunton Road
Oakville, Ontario
Experience modern condo living in this updated 1-bedroom + den unit at Oak & Co. Condominiums, located in the heart of Oakville's Uptown Core. This bright, open-concept layout features laminate flooring throughout, a sleek white kitchen with built-in stainless-steel appliances, stylish backsplash, and a centre island with breakfast bar. The spacious living and dining area offers direct access to your private balcony. The versatile den can function as a home office or guest room. This unit includes one underground parking space and a storage locker. Enjoy top-tier amenities: Chefs Table & Wine Tasting area, Fitness Centre, Outdoor Pool, Pilates Room, Theatre, Karaoke Room, Club Zone, Concierge, Party Room, Visitor Parking, EV Chargers, and more. Steps from Sheridan College, Oakville Trafalgar Hospital, parks, restaurants, schools, and Uptown Core Terminal, with easy access to 407, 403, and Oakville GO Station (less than 10 minutes away). Available for short- or long-term lease, this unit offers the perfect mix of comfort, convenience, and location. (id:60365)
367 Seaton Drive
Oakville, Ontario
Situated on a premium 75' x 150' lot in the heart of West Oakville, this custom-built residence offers 3,625 square feet of thoughtfully curated living space. Completed in 2020 by Scott Ryan Design Build, the home showcases timeless architectural design, superior craftsmanship, and a floor plan tailored for modern family life. The main floor impresses from the moment you step inside. Herringbone-patterned engineered hardwood floors, soaring ceiling heights, and custom millwork by Misani Custom Design create a warm yet elegant backdrop. A dedicated office at the front of the home provides a quiet workspace, while the formal dining room with adjacent servery is perfect for entertaining. The heart of the home is the expansive kitchen where custom cabinetry, premium appliances, and a large island flow seamlessly into the great room. A thoughtfully designed mudroom with built-ins and side entry adds everyday functionality. Upstairs, the primary suite is a private retreat featuring a spacious, custom-designed walk-in closet and a luxurious ensuite with double vanity, freestanding soaker tub, and oversized shower. The two additional bedrooms include private ensuites and custom built-ins, offering privacy and comfort for family and guests alike. A fully outfitted laundry room finishes off this level. The fully finished lower level offers nearly 1,900 square feet of additional space with radiant in-floor heating and polished concrete floors. A large recreation area, fourth bedroom, full bathroom with steam shower, second laundry and ample storage make this level both versatile and functional. Step outside to a backyard oasis designed for year-round enjoyment. A covered rear porch with glass enclosure acts as a true four-season extension of the home, while the built-in BBQ, hot tub, and landscaped grounds create an idyllic setting for outdoor entertaining. An exceptional offering in West Oakville, this home delivers style, substance, and space in equal measure. (id:60365)
53 - 600 Silver Creek Boulevard
Mississauga, Ontario
This Tastefully Renovated Corner Townhouse That Feels Like A Semi Is Completely Turn Key! All Has Been Thoughtfully Updated To Just Move In! With a Finished (Walk Out )Basement with plenty of Storage that was custom built To A Modern Oasis Backyard Backing Out To A Ravine-Like Backdrop. No Neighbours From One Side & Back. Situated In An Incredible & Convenient Location! Money spent on renovations! Freshly Painted W/Pot Lights Throughout Home, Sleek Hardwood Floors Through out, Oak Stairs. All Washrooms Updated, Custom Blinds, Windows Replaced(2021), Water Heater(Owned) Brand New Stove(2025) Brand New Microwave(2025), Brand New Washer/Dryer(2025) Furnace and Central Air Conditioner(2023), Windows(2022), Water Filtration System(2022) Powder Room has (Heated Floors). Show With Confidence. Bring Your Fussiest Clients It Wont Disappoint!. No Rental Items. Maintenance fee's cover Water and High Speed Internet. Walking distance to Silver Creek Elementary School, Minutes drive to QEW and Square One shopping mall.This property offers the perfect blend of comfort, convenience, and location don't miss your chance to call it home! (id:60365)
78 South Kingsway
Toronto, Ontario
Luxury, Location & Lifestyle! This stunning custom-built residence nestled in one of Torontos most coveted & affluent enclaves, offers the pinnacle of modern luxury living. Perfectly situated on a 187ft deep lot & boasts nearly 3,700 square ft of modern designed living space, incl a bright & spacious walkout basement w/ immense income potential or the ideal setting for a private nanny or in-law suite. Excellent curb appeal w/ striking stucco & stone façade, framed by a grand 8ft solid mahogany entry door. Step inside to discover refined finishes at every turn from 7'' wide naked engineered oak flooring & custom oak staircases w/integrated lighting & glass railings, to the natural light cascading through the skylight above. Enjoy designer chef's kitchen by Selba, showcasing a massive quartz waterfall island & professional grade s/s Bosch appliance package. This space flows seamlessly into the open-concept living, dining, & family areas enhanced by smart lighting, in-ceiling speakers, automatic blinds, & a state-of-the-art security system. Four spacious, king-sized bdrms each offer ensuite access w/heated flooring. The primary retreat featuring a private balcony, dual walk-in closets & a spa-like 5pc ensuite w/ a freestanding tub, dbl vanities, & an oversized frameless glass shower. The fully finished walk-up bsmnt expands the homes living potential, complete w/ a large recreation area, custom wet bar, 5th bdrm & a stylish 3pc bath ideal for guests, in-laws, or rental opportunities. Walk out to a professionally landscaped backyard & entertain in style beneath the custom deck cedar shake ceiling, complemented by pot lights & integrated speakers. Situated steps from the charm & vibrancy of Bloor West Village, this exceptional residence offers unparalleled access to High Park, the Humber River, Lake Ontario, top-ranked schools, transit, highways & every urban convenience. (id:60365)
915 - 90 Park Lawn Road
Toronto, Ontario
Discover upscale waterfront living at South Beach Condos and Lofts, a sought-after community in Humber Bay Shores that seamlessly blends lakeside tranquility with urban convenience. This 1-bedroom + den suite features a modern kitchen with sleek stone countertops, premium appliances, and warm-toned cabinetry. 9-foot ceilings and floor-to-ceiling windows create a bright, open atmosphere, while the private balcony offers breathtaking unobstructed views. The primary bedroom includes a spacious walk-in closet with built-in organizers. Enjoy world-class amenities spanning over 30,000 square feet including indoor & outdoor pools, hot tubs, a state-of-the-art fitness center, basketball and squash courts, steam rooms, saunas, a yoga studio, an 18-seat theater, a games room, and an in-house spa. The lavish 5- star lobby, 24-hour concierge, and ample visitor parking enhance the luxury experience. Conveniently located near restaurants, cafes, shopping, highways, transit, parks, and trails, with easy access to the future Park Lawn GO Station. This unit is an exceptional opportunity for first-time buyers, professionals, or downsizers looking for a modern, low-maintenance home in one of Toronto's most desirable waterfront communities. Parking & locker included! (id:60365)
1005 - 81 Millside Drive
Milton, Ontario
Ideally situated just steps from Milton's vibrant downtown and the scenic walking trails around Mill Pond, this bright and well-maintained 3-bedroom, 2-bathroom condo offers over 1,130 sq. ft. of living space. A perfect blend of comfort, functionality and value in one of Milton's most convenient neighbourhoods. Inside, you'll find a spacious living and dining area that's ideal for entertaining or relaxing. Incredible sunsets and Escarpment views from the balcony. The kitchen features classic solid wood cabinetry, ample counter space and a practical layout that connects easily to the rest of the home. A separate laundry room (with less than 2 year old washer and dryer) offers excellent storage for daily essentials and extras. Down the hall, a 4-piece bathroom with a full bathtub serves the secondary bedrooms, while the primary suite includes a private 2-piece ensuite and generous closet space. Two additional bedrooms provide flexibility for guests, children, or a home office. This unit's thoughtful layout, generous room sizes, and abundance of natural light make it feel like home from the moment you walk in. Located in a quiet, well-managed building with friendly residents and unbeatable access to downtown amenities, transit, shopping and Milton's parks and trails, this condo offers both comfort and lifestyle. Condo fee includes: Heat, Hydro, Water, Cable TV and Internet! The building and common areas have been beautifully maintained with recent upgrades, including a fully renovated parking area (2025), new balcony railings and roof replacement (2023). (id:60365)
2279 Milford Lane
Oakville, Ontario
Welcome to 2279 Milford Lane! All-brick semi-detached home nestled in Oakville's highly sought-after Wedgwood Creek community. This one-owner home, featuring three bedrooms and four bathrooms, was purchased new from the builder in 2007 and has been meticulously maintained ever since. This bright and spacious home offers over 1,600 square feet of total living space filled with natural light. Hardwood floors on the main level lead to a cozy family room on the second floor, which features a full bathroom and three bedrooms, including a primary suite with its own ensuite bath. The lower level features a partially finished basement complete with a convenient two-piece bathroom and laundry area. Ideally located just steps from shopping, restaurants, top-rated schools, and scenic trails in the Morrison Valley Forest area. A fantastic opportunity for first-time buyers! (id:60365)
3020 George Savage Avenue
Oakville, Ontario
Experience Luxury Living In This Stunning End-Unit Executive Townhouse In Oakville's Coveted Community! This Bright & Immaculate 2056 Sq Ft Home Boasts 9 Ceilings On The Main Floor. 3 Bedrooms, 4 Baths & A 2-Car Garage & Walkout Balcony. The Spacious Living/Dining Room Showcases A Picturesque Window Framing A Breathtaking View Of A Serene Pond. The Kitchen Is Perfect For Entertaining, With A Breakfast Bar, Stainless Steel Appliances & Walkout Access To A Sun-Filled Deck, Ideal For Summer Gatherings. On Main Floor, The Cozy Family Room Enhances The Homes Charm With A Stunning Pond View. Conveniently Located With Easy Access To Major Highways And The Go Station. Just Minutes From Top-Rated Schools, Scenic Trails, Parks, Hospital, Shopping & Recreation Centre. The Location Offers The Perfect Blend Of Accessibility And Community Amenities. This Remarkable Townhouse Offers A Perfect Blend Of Elegance, Comfort & Outdoor Beauty And Truly Encompasses Everything You Are Looking For! Please Note: Photos Are From Previous Staging. (id:60365)

