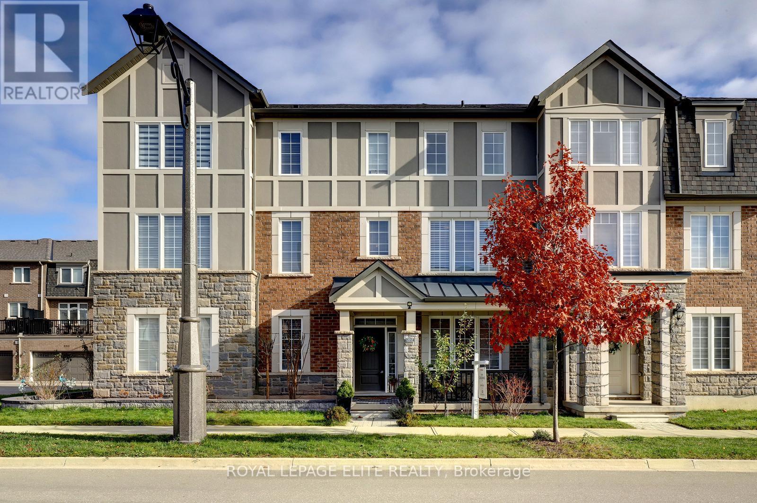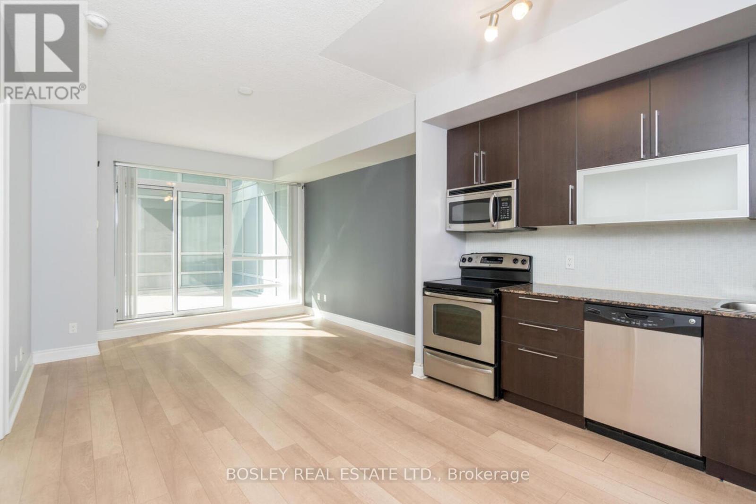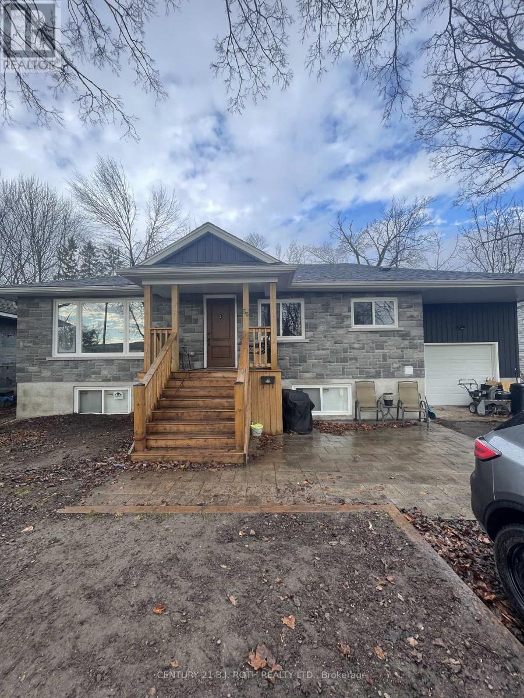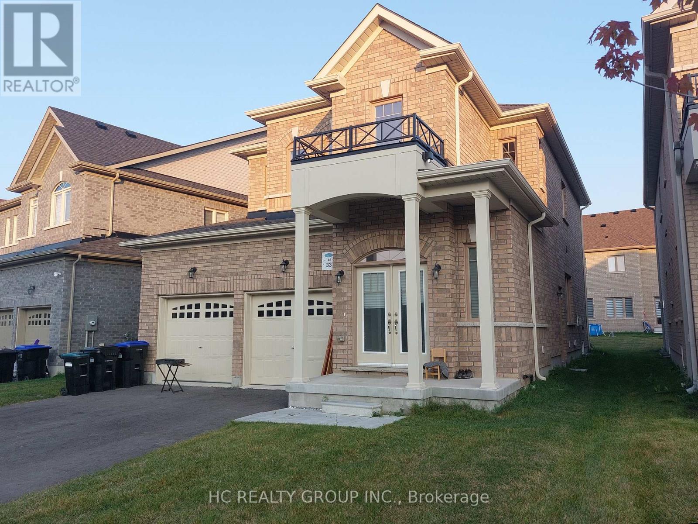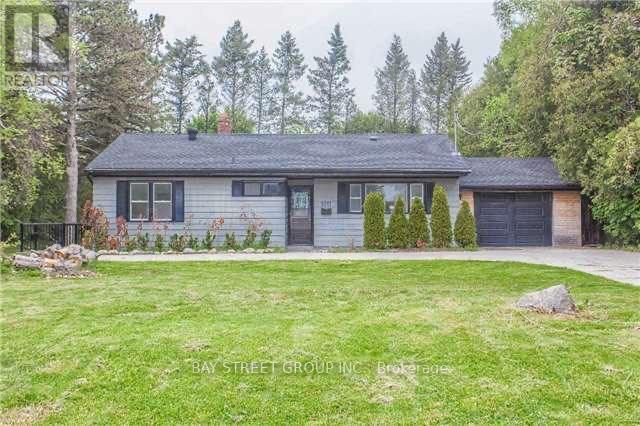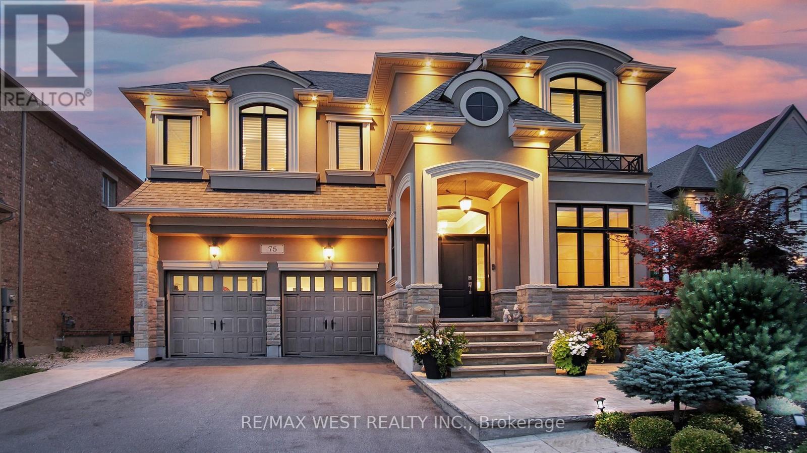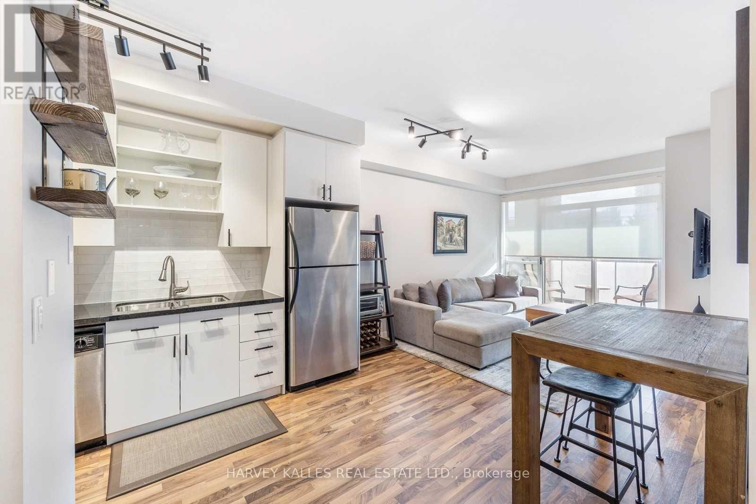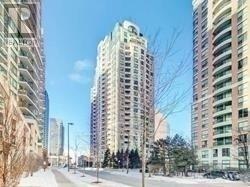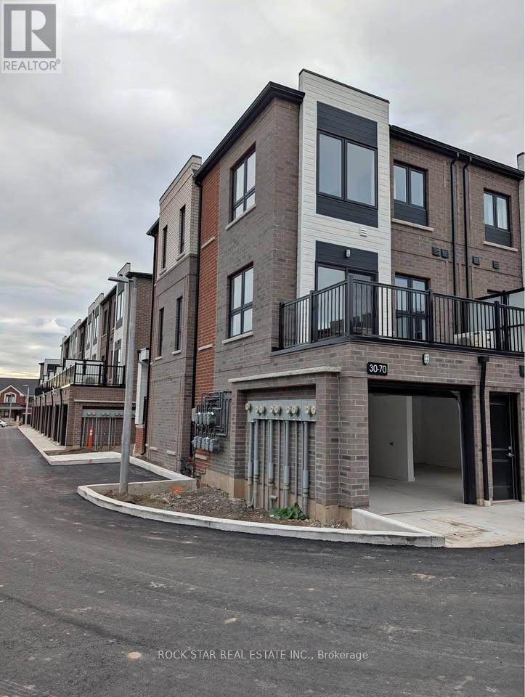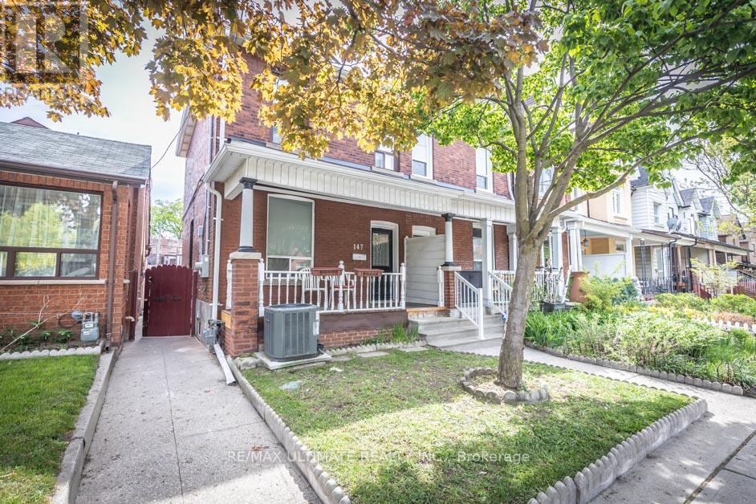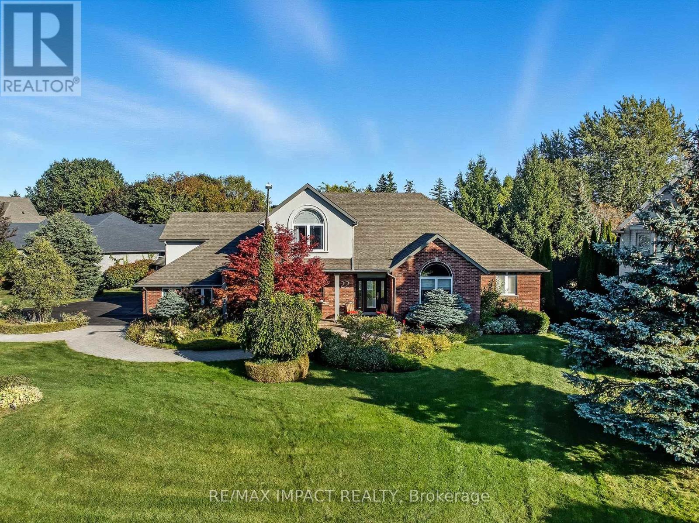Upper - 462 Kingsleigh Court
Milton, Ontario
Welcome to 462 Kingskeigh Crt, a beautifully renovated bungalow that blends modern comfort with everyday convenience. Bright, spacious, and thoughtfully updated, this inviting home offers an open-concept layout enhanced by laminate flooring throughout and a stylish kitchen island-perfect for cooking, entertaining, or gathering with family. The sun-filled living room features a large bay window that floods the space with natural light, creating a warm and welcoming atmosphere. With 2 generous bedrooms and 2 updated bathrooms, this home provides comfort and functionality for singles, couples, downsizers, or small families alike. Outside, enjoy a private backyard complete with a storage shed and a two-car private driveway, offering both practicality and peace of mind. Situated in a prime location, you're just minutes from the 401, the downtown core, parks, transit, and a wide range of amenities-making everyday life effortless. Move-in ready and packed with value, this is a property you won't want to miss. Book your showing today. (id:60365)
3315 Vardon Way
Oakville, Ontario
Wonderful 3 Bedroom/3 bath, 3-storey Freehold townhome with interior access to a double car garage, built in 2019, located in the "Oakville Preserve community." The main level features a office/Home studio, with 9 ft ceilings, window that allows in sunlight and access to the garage which includes a newer Tesla charging station .Open concept kitchen features ceramic floors, stainless steel appliances, stone counter tops, backsplash, centre island and a walk-in pantry with a dining area and W/O to Balcony. Primary bedroom has walk-in closet and 3 piece ensuite with glass shower enclosure, laundry on the 3rd level, Laminate floors and wood staircase, broadloom in bedrooms, spacious Great room. Located in trendy neigbourhood, close to Oakville hospital, parks, schools, Public transit, Highways,shopping and coffee shops. (id:60365)
220 - 16 Brookers Lane
Toronto, Ontario
Must see! This beautifully maintained home at Nautilus Waterview Condominiums offers tall ceilings, abundant natural light, and fantastic storage throughout. The spacious 1-bedroom suite opens onto an incredible 325 sq ft private terrace showcasing sun-drenched west exposure, your own exclusive, outdoor oasis in the city. Inside, enjoy a sleek galley kitchen with full-size upgraded stainless steel appliances and granite counters. The spa-inspired bath features a deep soaker tub, wide vanity, and impressive storage. Approx. 9 ft ceilings and floor-to-ceiling windows enhance the airy feel, while thoughtful custom closet organizers maximize every inch. Ensuite laundry and underground parking complete this exceptional offering. Available anytime, move-in before the holidays begin! (id:60365)
56 Olive Crescent
Orillia, Ontario
Welcome to this modern and bright one-bedroom basement apartment, offering comfort, convenience, and plenty of natural light through its large windows. This well-designed space features shared laundry, shared backyard access for outdoor enjoyment, and shared use of the garage for added storage flexibility. Water and gas are included, making budgeting simple and stress-free. One dedicated parking space is provided for your convenience. (id:60365)
33 Mac Campbell Bsmt Way
Bradford West Gwillimbury, Ontario
Occupancy available from February 1st. Beautiful, like-new two-bedroom legal basement with a separate entrance in the heart of Bradford. This well-maintained unit features a bright open-concept layout, a modern kitchen with stainless steel appliances (fridge, stove, dishwasher), private in-suite laundry (washer and dryer), pot lights throughout, and window coverings for added comfort. Includes two dedicated tandem driveway parking spots and is steps from Bradford's main shopping area-Walmart, Food Basics, Zehrs, Sobeys, Starbucks, Tim Hortons, Shoppers Drug Mart, McDonald's, and major banks. Close to schools, the library, and the BWG Leisure Centre (ice-skating, swimming, gym, courts, and more).Convenient 5-minute access to Highway 400 and the Bradford GO Station, with Upper Canada Mall, Costco, and additional amenities just 20 minutes away. Clean, modern, and move-in ready from February 1st. Tenant is responsible for 35% utilities (water, hydro, gas and hot water tank). Please send the application with a full Equifax PDF report, 3 most recent pay stubs, an application and 2 pieces of ID. Looking for AAA tenants. No pets, no smokers. (id:60365)
1011 Janette Street
Newmarket, Ontario
Premium 99 x 184 ft lot, Privately Fenced with Mature Trees. It features a 12-car U-shaped Concrete Driveway at the front. This Sun Filled Home Offers Two Bedrooms and a large eat-in kitchen with white Marble Counters. And a Luxurious Spa Washroom with a Custom Mosaic glass Shower and an Oversized Jacuzzi Soaker tub. The Lower level boasts a Spacious, Open-Concept Two-bedroom apartment with a Separate Side Entrance. (id:60365)
75 Cairns Gate
King, Ontario
Spectacular King City Executive Home On A Premium Lot & Private Court! Designer Luxury Finishes that feature a Chef-Inspired Kitchen with Custom Cabinetry, Porcelain Counters, and Statement Light Fixtures. Spacious & Versatile With Over 4,000 sq.ft above ground, 4/5 Bedrooms, 5 Bathrooms, plus a second-floor family room. High End Finishes with 10' ceilings, Crown Moldings, Hardwood Floors, Porcelain Tiles, Wall Paneling, and Built-in Shelving. This Property Also Features A Private Garden Oasis With Walkout to a Professionally Landscaped Garden with Irrigation System & A Resort-Style Saltwater Pool: (18'x36' In-Ground Pool) with Private Outdoor Bathroom and Change Room. Total Privacy Situated On A Child Safe Court . This Home Is Ideal For Entertaining & Located Just Steps To Some Of The Country's Finest Schools, Parks, and GO Train With Easy Access For Commuting. Move-In & Enjoy Luxury Living. One-Of-A-Kind Property ! Shows to Perfection!! (id:60365)
211 - 1 Shaw Street
Toronto, Ontario
Beautifully furnished and flooded with natural light, this one-bedroom + den suite in coveted DNA1 offers turnkey living in the heart of King West. The spacious den is ideal for a dedicated home office, while floor-to-ceiling windows brighten the open living area and walk out to a fully private south-facing balcony. The bedroom features a double closet with custom organizers, and the sleek four-piece bath provides a calm, spa-style finish to your day. Parking included. A polished, move-in ready home in one of the neighbourhood's most respected buildings. (id:60365)
1805 - 7 Lorraine Drive
Toronto, Ontario
Welcome to this spacious and bright three-bedroom, two-bath condo in the heart of North York - perfectly located at Yonge and Finch! Step inside and you'll find a well-laid-out living and dining area, filled with natural light streaming through large windows and walk out to Balcony. The kitchen is both stylish and functional, featuring full-sized appliances and ample cabinetry - perfect for cooking, entertaining, or enjoying your morning coffee.The primary bedroom is generously sized and offers a large closet, giving you all the storage you need. Two additional bedrooms provide flexibility for family, guests, or work-from-home setups.You'll also enjoy the convenience of two full 4-piece bathroom and in-suite laundry, making everyday living easy and comfortable. This well-maintained building offers top-tier amenities, including a 24-hour concierge, gym, party room, and plenty of visitor parking - everything you need for modern urban living.Two underground parking spaces and one locker is included, and with Finch Subway Station, TTC, restaurants, cafes, and shopping just steps away, you'll have the city at your doorstep. (id:60365)
30 - 70 Kenesky Drive
Hamilton, Ontario
Be The First To Live In This Stunning, Never-Before-Lived-In 3-Bed, 2.5-Bath Townhome In Sought-After Waterdown! This Bright, Modern Home Offers 1,386 Sq Ft Of Functional Living With Quality Finishes Throughout - Including Quartz Countertops, Vinyl Plank Flooring, And Full-Size Stainless Steel Appliances. Enjoy A Spacious Open-Concept Layout With A Versatile Den, Perfect For A Home Office Or Reading Nook. The Primary Bedroom Features A Luxurious Glass-Enclosed Ensuite. Relax On The 160 Sq Ft Terrace Or Take Advantage Of The Private Garage And Additional Parking Options. Located Minutes From Downtown Waterdown's Shops, Dining, Bruce Trail, And Smokey Hollow Waterfall. Easy Access To Aldershot GO, Hwy 403 & 407. Lawn & Snow Care Included! (id:60365)
Main - 147 Perth Avenue
Toronto, Ontario
Updated and bright, this two-bedroom 867 sqft main floor apartment with 9-foot ceilings in the heart of the Junction Triangle includes sharedbackyard use and private laundry. The spacious eat-in kitchen features quartz countertops, a black swan neck faucet, a large under-mountsink, a pantry, a backsplash, luxury vinyl tile flooring and four stainless steel appliances, including a gas stove, dishwasher and a microwaverange hood. The living room has a walk-out to the sideyard, a large window overlooking the back yard and hardwood floors. Both bedroomshave closets, large windows and hardwood flooring. The sizeable updated 5-piece bathroom has lots of cupboard space & tile flooring. Shovelling and salting are professionally taken care of in the winter, and Street Parking can be acquired byapplying for a municipal permit. You could be just a 2-minute walk from the UP Express to Pearson International Airport or Union Station (a 7-minute train ride). You could be just steps from the West Toronto Railpath (railpath.ca) or a 5-minute walk to Dundas West station, Loblaws,FreshCo, Nut House, restaurants, cafes & much more. You could be close to High Park, Bloor Street West, The Junction & Roncy! The tenant pays 1/3 of all utilities. Available Feb 1st 2026 (id:60365)
22 Daniels Drive
Brighton, Ontario
Discover one of Brighton's finest luxury residences, where every detail has been designed for elegance and comfort. The spectacular backyard retreat features a heated inground pool with cascading waterfall, a brick cabana complete with change room, 3-piece bath, outdoor kitchen, wet bar, and a relaxing hot tub - perfect for resort-style living at home. The meticulously landscaped, park-like grounds are set on a private double pie-shaped lot, offering unmatched space and privacy. Inside, the newly renovated, dream kitchen flows seamlessly into an expansive family room with soaring vaulted ceilings, while formal living and dining rooms provide the ideal backdrop for sophisticated entertaining. The primary suite is a true sanctuary, boasting a custom walk-through dressing room and a spa-inspired ensuite with heated floors and steam shower. 2nd bedroom suite and 2 additional oversized bedrooms on second level along with den. Theatre and office in basement. Triple garage with swisstrax flooring, custom cabinetry and drive with ample parking for guests. Water well for outdoor use. This home is a must see! (id:60365)


