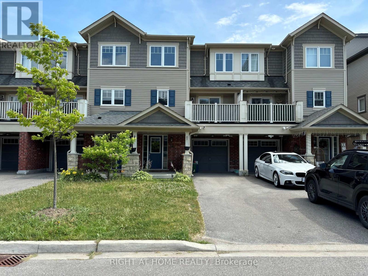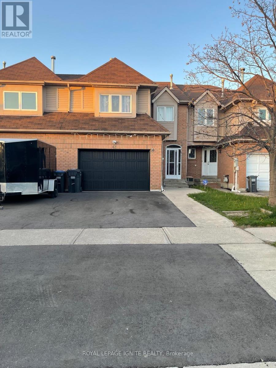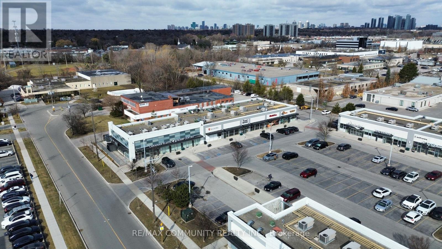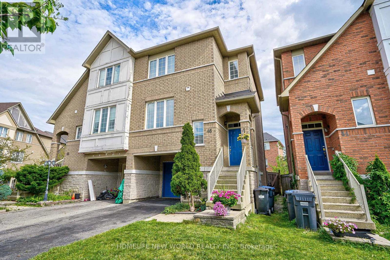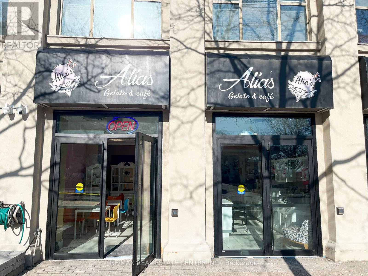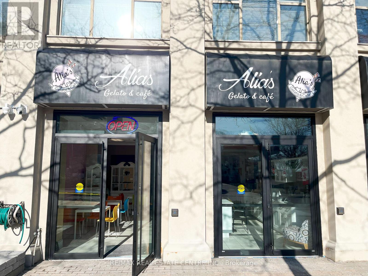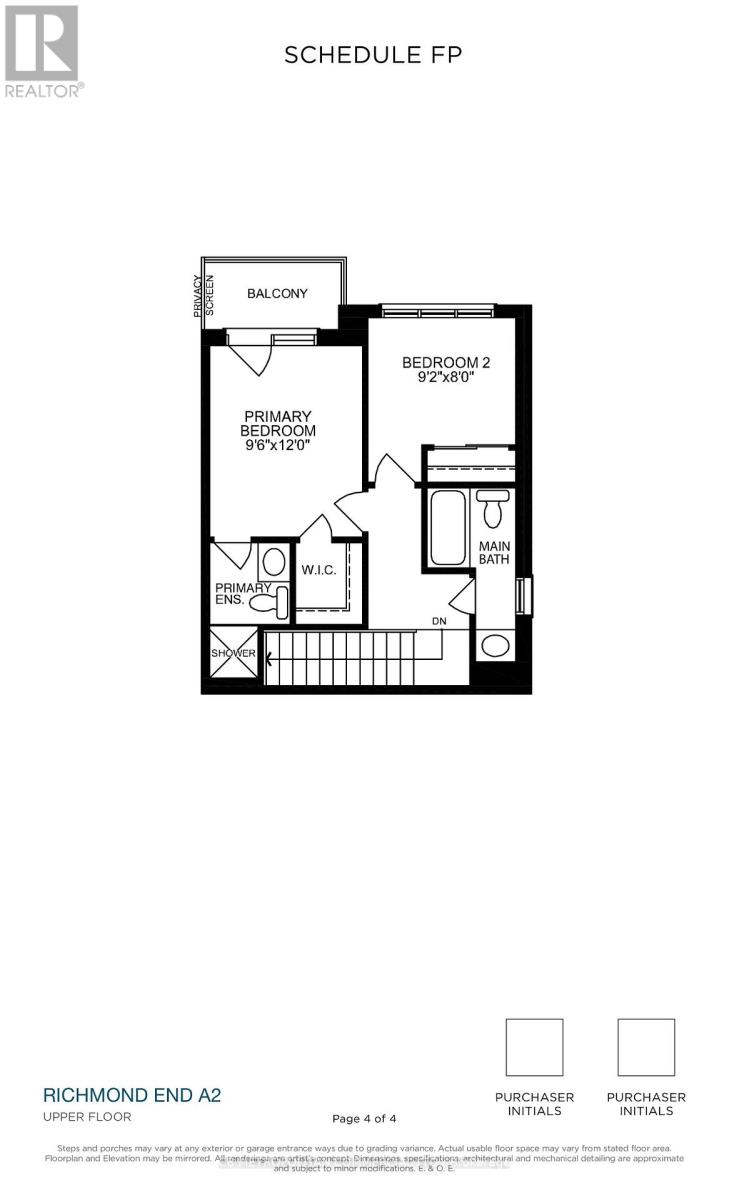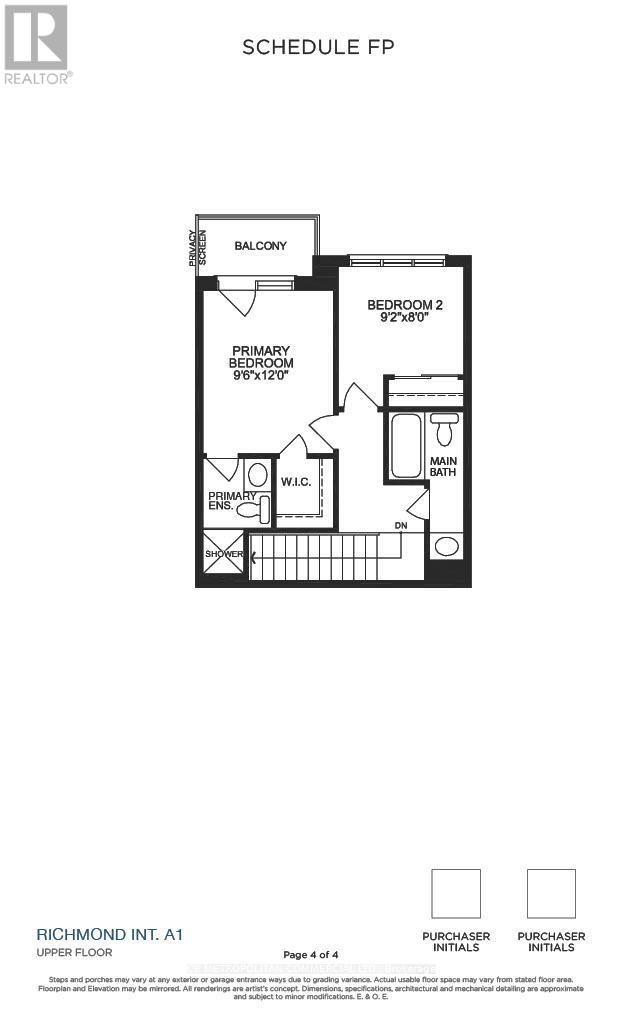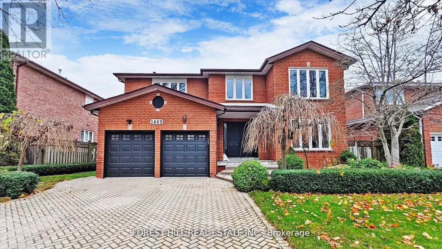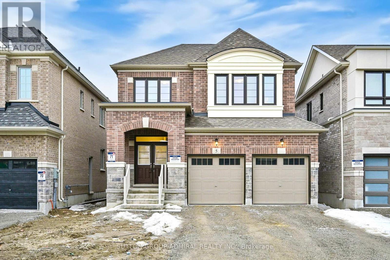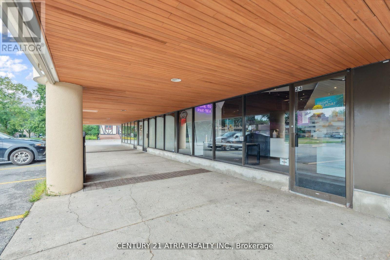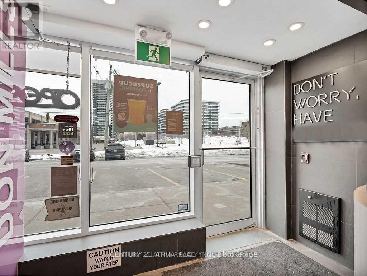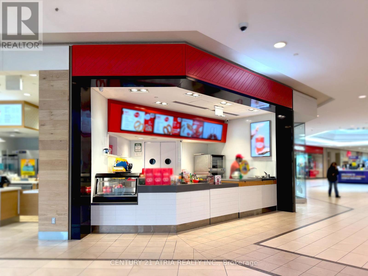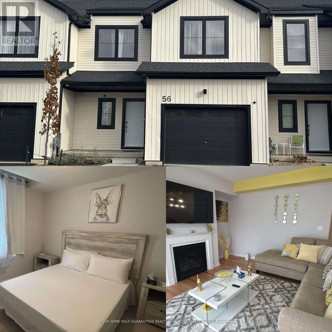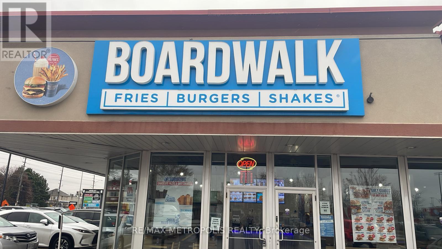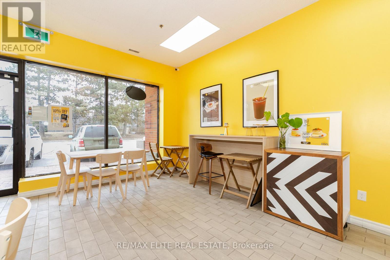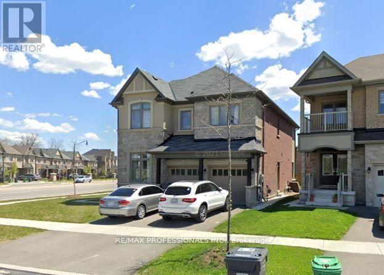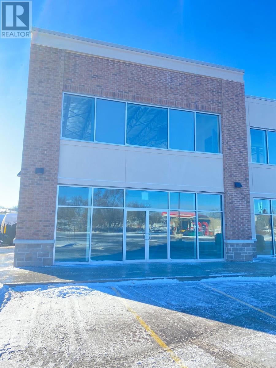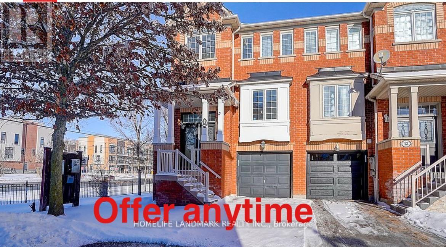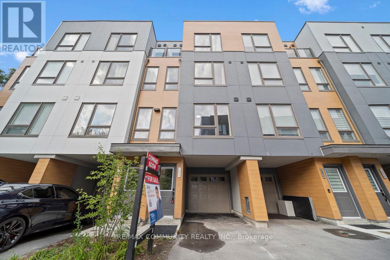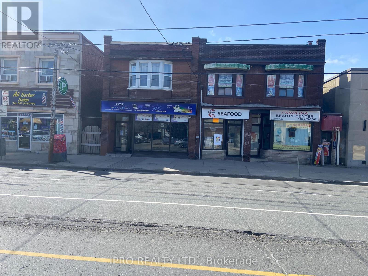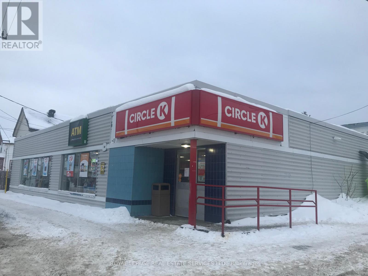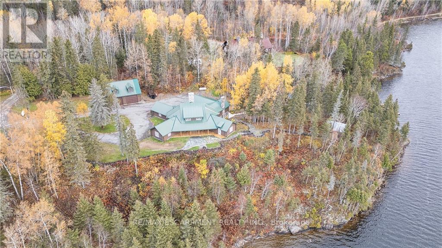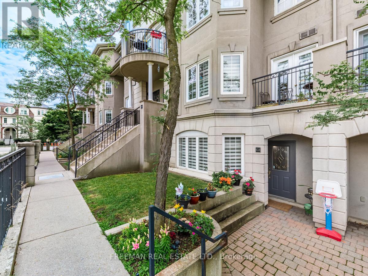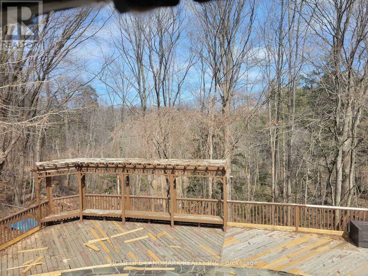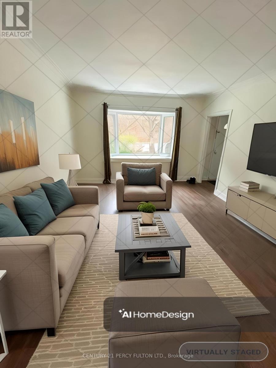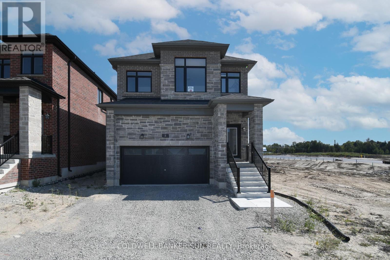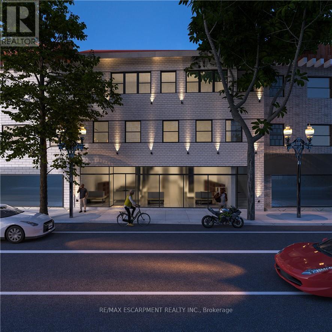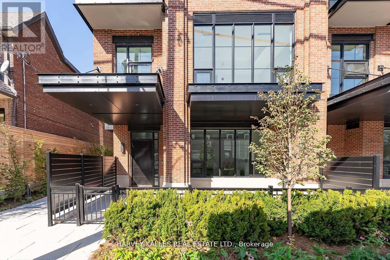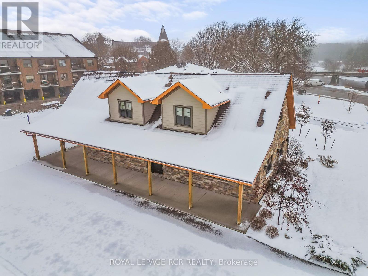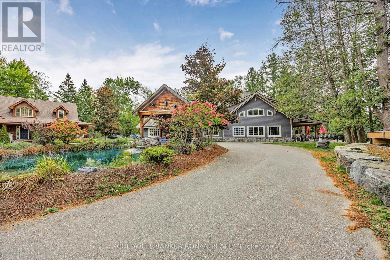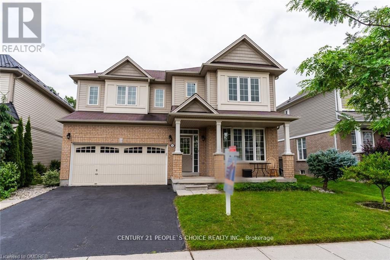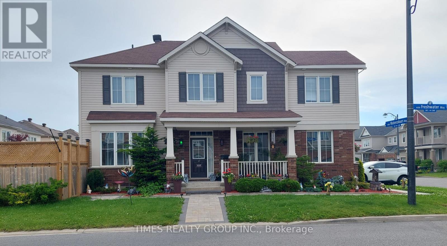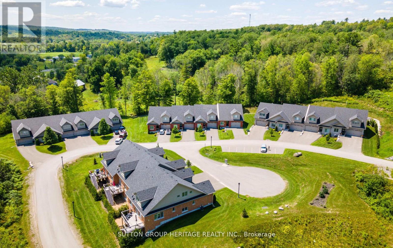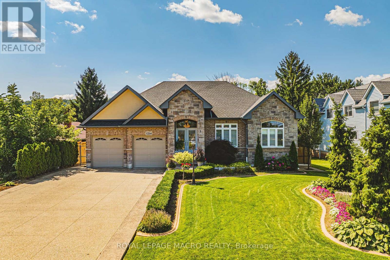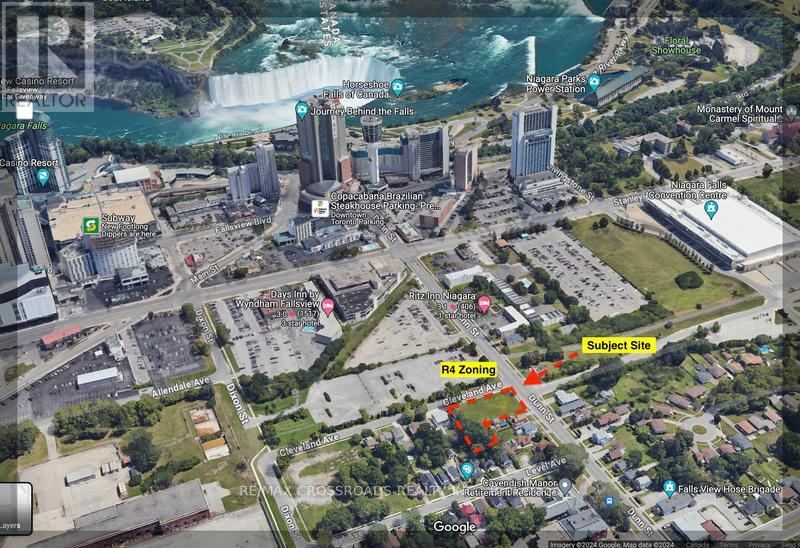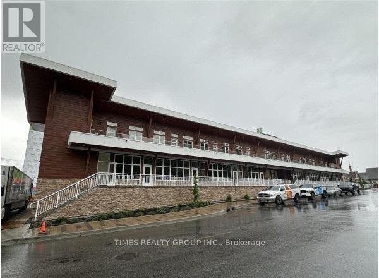3a - 1 Lansdowne Avenue
Toronto, Ontario
Don't Miss Out on This Gem in Parkdale! This newly renovated, spacious apartment is over 900 sqft of modern comfort, featuring 2 bedrooms and 2 full bathrooms. Step into this super sunny and beautifully updated space with high-end finishes, hardwood floors, and a gorgeous kitchen complete with a gas stove and in-suite laundry. Just outside your door, the heart of Queen Street West awaits, offering easy access to the TTC, some of the best coffee shops (Larry's Folly), easy access to the Gardiner, shopping, nightlife, and all the delicious restaurants you could want like Logan's Corner, SIMPL THINGS and Craig's Cookies. (id:60365)
608 - 67 Richmond Street
Richmond Hill, Ontario
Bright & Spacious Corner Suite in the Desirable Mill Pond Community! Located just a short walk from Yonge Street, the hospital, library, shopping, the Performing Arts Centre, and the scenic Mill Pond Park, this charming 1-bedroom, 1-bathroom condo offers thoughtfully designed living space. Situated in a quiet building with recent updates, this unit features an oversized balcony with beautiful west and north-facing views, perfect for enjoying stunning sunsets and the peaceful natural surroundings. A wonderful home in a fantastic neighborhood don't miss this opportunity! (id:60365)
24 Nearco Crescent
Oshawa, Ontario
Modern 3-Storey Townhouse In Desirable North Oshawa. Built-in Single Car Garage With Direct Access Into Foyer, Long Driveway without sidewalk Can park 2 more cars. 2nd Floor Living & Dining Room W/O To Private Balcony. Pantry in Kitchen Area for plenty of storage. Ensuite Laundry. Energy Star Home. Minutes To Durham College/Uoit, 407, Shopping And Amenities, walking Distant to New Costco. (id:60365)
42 Wooliston Crescent
Brampton, Ontario
Bright And Spacious Freehold Townhouse on The Border Of Mississauga With A Renovated Kitchen and New appliances, One of the highlights of this property is the upstairs family room, which can easily be converted into a 4th Bedroom. Large Master Bedroom With Ensuite Bath. New Garage Door, Fence and Driveway, Basement With Separate Entrance And Could Be Used As Extra Income., Major Highways: 401, 407 (id:60365)
12 - 16 Mallard Road
Toronto, Ontario
Welcome to a rare opportunity at 16 Mallard Road, located at the high-traffic intersection of Don Mills & Lawrence. This is your chance to own a commercial food court unit in a well-established plaza packed with over 700+ surrounding businesses. Positioned between LA Fitness and the Toronto Regional Real Estate Board, this location guarantees consistent foot traffic and visibility. Please note: the sale includes the property only not the existing business. Ideal for investors or entrepreneurs in the food industry looking to secure a prime spot in one of Toronto's busiest commercial hubs. A must-see property (id:60365)
306 - 435 Richmond Street W
Toronto, Ontario
Spacious 1+Den (currently used as 2nd bedroom feels larger than 614 sq ft plus Balcony) also has an Owned Parking Spot in the Heart of the Fashion District this unit offers a functional layout with soaring 9 ceilings! Live in style at Menkes Fabrik Condos. The sleek kitchen features integrated appliances, dining/living room with walk out to a large balcony perfect for outdoor dining. Enjoy top-tier amenities, including a gym, concierge, and a stunning rooftop deck with breathtaking CN Tower views. Located just steps from trendy restaurants, shops, U of T, Kensington Market, YMCA, TTC, and more - everything you need is right at your doorstep! Don't miss out on this prime downtown opportunity! It shows beautifully. Comes with a designated parking spot/owned (id:60365)
46 - 7155 Magistrate Terrace
Mississauga, Ontario
Perfect family home semi detached. Ideal size in desired location .Bright & Spacious, Freshly Painted Thru-Out, with New roof June 2024 Semi - detached Condo-Townhouse In A Desired Location. High Ceiling On Main Floor 9 Ft., Spacious Kitchen, Ceramic Floors And Backsplash In Kitchen, fully renovated washrooms, new dryer. Three Car Parking Space. Single Car Garage With Storage Space, Access From Garage To Home. Automatic Garage Door Opener W/Remote. Newer Central Air & California Shutter. Backyard Close To Hwy 407/401, Heartland Center, with great rating Schools(St Marcellinus secondary school(9/10)) , Park, Shopping, Heartland center, Restaurants And Amenities. Walk out Lower Level to beautiful garden, Road Maintenance 179/month includes snow plowing. Visitor parking and building insurance . Status available **EXTRAS** New roof June 2024, newer fridge, stove, build in dishwasher, newer washer and new 2024 dryer, Elfs, window coverings (id:60365)
214 - 165 Canon Jackson Drive
Toronto, Ontario
This Stylish Condo at Keelesdale 2, Offers A Functional 1Bed +Den Layout With Sleek Stainless Steel Appliances, Elegant Laminate Flooring Throughout, And Mirrored Closets. Enjoy Incredible Shared Amenities, Including A State-Of-The-Art Fitness Center, Party Room, Co-Working Spaces, And More. Located In A Vibrant Community Built By One Of Canadas Top Developers, You're Just Steps From The Eglinton LRT, Transit, Yorkdale Mall, Grocery Stores, Schools, And Libraries. With Easy Access To Highway 401/400, The GO Train, Pearson Airport, And Downtown Toronto, This Is An Ideal Home For Convenience And City Living. Don't Miss This Fantastic Opportunity! (id:60365)
9-10 - 1455 Lakeshore Road
Burlington, Ontario
Turnkey opportunity awaits to own a well-established Alias gelato café in the heart of Burlington, offers a prime AAA location directly across from the lake and surrounded by popular restaurants, boutique shops, and vibrant community attractions. Spanning 1,100 sq. ft., this thriving café features both indoor and outdoor seating, creating a welcoming and inviting ambiance where customers can enjoy premium gelato, artisanal coffee, and a selection of light café fare. With a strong reputation and a loyal customer base, the café has become a go-to destination for both locals and tourists alike. Gelato, originating in Italy during the Renaissance, was first crafted in Florence as a delicacy for the Medici family. Alias Gelato Café upholds this authentic Italian tradition, serving handcrafted gelato made from high-quality ingredients, making it a standout dessert spot in Burlington.The café benefits from its unbeatable location near Spencer Smith Park and the Burlington waterfront, ensuring steady foot traffic year-round, with particularly high volumes during festivals, community events, and the busy summer season when visitors flock to the lakeside.This is a business that thrives in all seasons,offering catering services, extending business hours, or hosting private events.For newcomers to Canada, aspiring entrepreneurs, or those looking to become their own boss, this is an ideal opportunity to step into a profitable,With low monthly rent of just $4,000 plus HST including TMI, this is a rare chance to own a business in a high-demand location with minimal overhead costs. All chattels, equipment, and fixtures are included in the sale of business. Alias Gelato Café presents a fantastic investment with phenomenal growth potential. Don't miss out on this chance to own a successful, year-round business in one of Burlington's most vibrant communities. (id:60365)
9-10 - 1455 Lakeshore Road
Burlington, Ontario
Turnkey opportunity awaits to own a well-established Alias gelato café in the heart of Burlington, offers a prime AAA location directly across from the lake and surrounded by popular restaurants, boutique shops, and vibrant community attractions. Spanning 1,100 sq. ft., this thriving café features both indoor and outdoor seating, creating a welcoming and inviting ambiance where customers can enjoy premium gelato, artisanal coffee, and a selection of light café fare. With a strong reputation and a loyal customer base, the café has become a go-to destination for both locals and tourists alike. Gelato, originating in Italy during the Renaissance, was first crafted in Florence as a delicacy for the Medici family. Alias Gelato Café upholds this authentic Italian tradition, serving handcrafted gelato made from high-quality ingredients, making it a standout dessert spot in Burlington.The café benefits from its unbeatable location near Spencer Smith Park and the Burlington waterfront, ensuring steady foot traffic year-round, with particularly high volumes during festivals, community events, and the busy summer season when visitors flock to the lakeside.This is a business that thrives in all seasons,offering catering services, extending business hours, or hosting private events.For newcomers to Canada, aspiring entrepreneurs, or those looking to become their own boss, this is an ideal opportunity to step into a profitable,With low monthly rent of just $4,000 plus HST including TMI, this is a rare chance to own a business in a high-demand location with minimal overhead costs. All chattels, equipment, and fixtures are included in the sale of business. Alias Gelato Café presents a fantastic investment with phenomenal growth potential. Don't miss out on this chance to own a successful, year-round business in one of Burlington's most vibrant communities. (id:60365)
55 Matawin Lane
Richmond Hill, Ontario
Treasure Hill- Legacy Hill Luxury Townhouse End Unit at Major Mackenzie & 404. Richmond INT Approx. 1435 sqft +Balcony Vinyl Flooring Throughout, Oak stairs from ground floor to upper floor and basement, Vinyl flooring throughout, A Modern custom Kitchen, Quarts Countertop, Spa like Bath with Large Porcelain Tiles. Steps to shopping. Park and Public Transit, Min to Highway 404. (id:60365)
55 Matawin Lane
Richmond Hill, Ontario
Treasure Hill- Legacy Hill Luxury Townhouse End Unit at Major Mackenzie & 404. Richmond INT Approx. 1435 sqft +Balcony Vinyl Flooring Throughout, Oak stairs from ground floor to upper floor and basement, Vinyl flooring throughout, A Modern custom Kitchen, Quarts Countertop, Spa like Bath with Large Porcelain Tiles. Steps to shopping. Park and Public Transit, Min to Highway 404. (id:60365)
Bsmt - 1469 Brentano Boulevard
Mississauga, Ontario
Spacious and bright 2-bedroom basement apartment in highly sought-after Lakeview neighborhood of Mississauga. This ready-to-move-in unit boasts a private entrance, small outdoor space, and convenient amenities such as laundry facilities and one car parking. Enjoy the proximity to QEW, Dixie Mall, Lakefront trails, schools, and shopping options. Quick access to public transit and the QEW make commuting a breeze. Ideal for those seeking a comfortable and convenient living space in a desirable location.*EXTRAS * Tenant To Pay 30% Of All Utilities. Close To Qew, Sherway Gardens Premium Mall, Catholic & Public Schools, Walking Trails & Parks! (id:60365)
5 Culbert Road
Bradford West Gwillimbury, Ontario
5 Culbert Rd in Bradford is a brand-new, never-lived-in 3-bedroom, 3-bathroom home offering modern elegance and comfort. The main floor boasts approximately 9 ft. ceilings, while the second floor features approximately 8 ft. ceilings, enhancing the sense of space. Finished oak stairs with stained railings and metal pickets add a touch of sophistication. A cozy gas fireplace with an 8 marble surround serves as the living areas focal point. The home is adorned with satin nickel hardware on all doors and approximately 3 engineered strip hardwood flooring throughout. The bright kitchen has stainless steel appliances, a double sink, quartz countertops, and a generously sized centre island. A convenient laundry room with a separate entrance leads to the basement. The upper level includes a spacious primary bedroom with double closets and a 4-piece ensuite with a soaking tub, plus two additional principal-sized bedrooms and a 4-piece bath. Located in a family-friendly neighbourhood, this home is just minutes from schools, parks, grocery stores, dining, shopping, the Bradford GO Train, and offers easy access to Highway 400! **EXTRAS** Listing contains virtually staged photos. (id:60365)
24 - 35 Harvard Road
Guelph, Ontario
Own a global bubble tea franchise in Guelphs high-traffic upper city area! Located across from the University of Guelph in a busy plaza with excellent visibility, foot traffic, and major tenants. This easy-to-manage, quick-service business is ready for immediate operation. Base rent $3137.50 plus TMI and HST, with a lease until 2028 and an option to renew 2 more terms. (id:60365)
15 - 895 Lawrence Avenue E
Toronto, Ontario
Your opportunity to have more than just a taste of the renowned bubble tea brand, your next business venture. Desirably located in the upscale and accessible neighborhood of North York at Don Mills and Lawrence. This fully equipped shop is a turnkey operation ready for you to takeover and continue to grow its successful operations. Bright and modern interior boasts high ceilings, great conversational seating, and a comfortably minimalistic atmosphere. **EXTRAS** All Chattels, Equipment & Fixtures (To Be Detailed). Franchisor Provides Strong Support, Structure & Training. Brand new renovations to be completed. (id:60365)
67 - 300 Borough Drive
Toronto, Ontario
Step into a proven and easy-to-operate business with this pretzel franchise in the bustling Scarborough Town Centre, one of Canadas busiest and most iconic malls with over 49,000 visitors a day! Located With over 250 stores, a movie theatre, abundant parking, and direct TTC access, this prime location guarantees steady foot traffic and a loyal customer base. This business, a beloved dessert and snack franchise with a strong presence across Canada known for its fresh-baked, crowd-pleasing pretzels. This business is simple to manage, with full training and exceptional support provided by head office perfect for both new and experienced operators. Current rent at $7670.83 + HST + TMI, lease term until 2029. (id:60365)
56 Trailside Drive
Haldimand, Ontario
Recently built, this spacious 2-storey home offers modern living with 3 bedrooms, 3 bathrooms, and a functional open-concept design. The main floor features a bright living room, a modern kitchen with stainless steel appliances, and a dining area with views of the backyard. With three spacious bedrooms and three full bathrooms, it provides plenty of space for comfort and convenience. The backyard offers direct access to walking trails, perfect for outdoor activities and nature lovers. (id:60365)
A010 - 4543 Kingston Road
Toronto, Ontario
Excellent opportunity to buy Boardwalk Fries, Burger, Shakes Restaurant a known name brand at an excellent location in Scarborough. turn key operation. (id:60365)
7 - 1 Mintleaf Gate
Markham, Ontario
Well Established Bakery Located In Prime Location In Markham. Lot Of Traffics And Clientele Surrounded By mature neighbourhood. Turn-Key Business Without Necessary Experience. Very reasonable rent, good Lease Terms. Rare Opportunity Flexibility To Convert To Your Own Choice Of fast Food/Restaurant/Bakery/CAFE/ BUBBLE TEA etc. (id:60365)
Bsmt - 232 Rivermont Road
Brampton, Ontario
Almost new Legal 2 Bedroom Basement Apartment. New Appliances, New Floors, 3 Piece Washroom, New Laundry Appliances, Exclusive Use Laundry In Basement Just For Tenants, Newer Kitchen With Stainless Steel Appliances, Two Car Parking On Driveway. **EXTRAS** This Is A Legal 2 Bedroom Basement Apartment! This Home Is In South West Brampton Close To Mississauga Border. Close To Hwy 407. Close To All Amenities, Tenant Pays 40% Of Utilities. (id:60365)
12 - 561 York Road
Guelph, Ontario
Exceptional Retail Vacancy in Guelph! This 1,259 SF prime retail space is located within a bustling retail plaza at the high-traffic intersection of York Rd. and Victoria Rd. S., surrounded by long-term tenants. With unparalleled visibility, this space offers a spacious open-concept layout, featuring high ceilings and an abundance of natural light through large windows. Perfect for savvy business owners looking to capitalize on a prime location! SC 2-12 Zoning allows for a variety of uses, including Dry Cleaning, Repair Services, Tutoring Schools, Veterinary Clinics, Manufacturing, Legal or Accounting Offices, Print Shops, Furniture Stores, and Real Estate Offices. (id:60365)
14 - 10 Old Colony Road
Richmond Hill, Ontario
Gorgeous Newly Renovated end unit Freehold Townhome In The Desirable Oak Ridges Community Of Richmond Hill. This is same as semi-detached. This Beautiful Sun-Filled 3 +1Bed 4 Bath Home Has Been Completely Transformed From Bottom Up With Quality Finishes, 1935sqft, totally separated two units. one is studio in the grand floor ,another one is 3 bedrooms in the main and second floor. great great income from studio. Newly Painted Throughout, Family Size kitchen With Brand New Quartz Countertop, Backsplash, Cozy Living Room With Limitation Fireplace, Laminate Floor Main Floor(2024), Powder Room(2024), Master Room 4 Piece Ensuite(2024), Washroom 2nd floor(2024), W/O Basement. Cook Top(2024), 2 sets of laundry, Furnace (2021), Ac(2017), Roof(2017), Ample Backyard With Large Deck.. Great Room Can Be Used As 4th Bedroom Or studio with own washer and dryer , own brand new bathroom and brand new small kitchen. Great Location, Close To High Ranking Schools (Bond Lake Public and Richmond Green Secondary School), Near Parks & Trails, Transit, Go Train, Highways, Shopping & Recreation Centre. This House Is A Must See - You Wont Be Disappointed! (id:60365)
1672 Pleasure Valley Path N
Oshawa, Ontario
A Must-See Townhouse in Northern Oshawa! This stunning 4-bedroom, 2.5-bathroom townhouse is packed with upgrades and situated in a peaceful neighborhood with breathtaking views of a ravine lot and a 3-acre park. The first floor offers a bright and open-concept living and dining area, seamlessly integrated with an upgraded kitchen, perfect for family gatherings. The second floor features two spacious bedrooms, a full bathroom, and a convenient laundry room, offering comfort and practicality. The third floor provides two additional generously sized bedrooms and a luxurious 4-piece bathroom, making it an ideal space for your growing family. Dont miss this incredible opportunity to make this beautiful townhouse your new home!**EXTRAS** ss fridge, stove, washer, dryer (id:60365)
1170 Weston Road
Toronto, Ontario
The perfect Prime location space to lease. This spacious retail space is Close to major transit Eglinton transit line. High traffic area. This space can be used for many retail and other business uses. Dental, Law office, Medical, or franchise use. grocery store. etc.Lease inclusive : TMI & Gas .(hydro extra) Gas and Hydro maybe extra based the type of business. (id:60365)
60 Dwyer Avenue
Timmins, Ontario
This property presents a remarkable opportunity for investors, featuring a fully leased and well-maintained space occupied by a AAA tenant. With a double net rent of $31,000 per year and a long-term lease that extends until April 30th, 2027, along with options for multiple renewals, it stands as an appealing choice. The property's approx 6% CAP rate promises an excellent return and is strategically situated in a high-density area. Additionally, the lease agreement includes a base rent escalation. The Seller is highly motivated to sell and is excited to showcase this valuable opportunity, so be sure not to miss out! (id:60365)
1 Kerr Crescent
Kirkland Lake, Ontario
Enchanting 1937 blt log cabin positioned on 1.5 ac lot surrounded by undisturbed wilderness enjoying magnificent views of Larder Lake bordering 357ft waterfront - mins to Virginiatown - 30 mins to Kirkland Lake. Excellent fishing, boating, hunting or sledding at your doorstep! This enchanting/extensively renovated home offers 3481sf of interior enjoys heated flooring thru-out main level'21 - ftrs Great room incs 12x24 stone WETT cert. FP, new kitchen' 21, 6 huge bedrooms & 4 new bathrooms' 23 & unblemished 1,030sf basement level incs WO to waterfront trail leads to new huge dock system'24. Desired 30x40 htd/ins. shop ftrs 2-10x12 ins. RU doors & conc. floor. Extras - municipal water/sewers, metal roof'12, appliances, maj. of furnishings, orig. pool table, spray foam basement walls, updated 200 amp/wiring/plumbing'22, paved drive & more! (id:60365)
C13 - 108 Finch Avenue W
Toronto, Ontario
Welcome to Unit C13, a rare gem in the complex with direct access to the underground parking garage. This spacious home offers over 1350 square feet of living space spread across two floors, featuring an open-concept layout that seamlessly blends the dining and living areas. The large kitchen comes equipped with sleek stainless steel appliances, while the second floor boasts convenient laundry with front-load washer and dryer, plus an open-concept den. The generously sized master bedroom offers a walk-out to a private balcony and a walk-in closet. Enjoy a prime central location, just moments from restaurants, shopping, TTC, and major highways (401, 404, DVP). Plus, the furnace and AC are owned free and clear, providing added peace of mind. Don't miss this fantastic opportunity! **EXTRAS** Includes All Electrical Light Fixtures, Window Coverings, Stainless Steel Appliances (Fridge, Stove, Built In Dishwasher, Hood Fan), Front Load Washer And Dryer. Includes 1 Parking Spot With direct entry to parking lot! (id:60365)
905 - 909 Bay Street
Toronto, Ontario
Wow Absolutely Stunning Unit On Luxury Condo In The Heart Of The City Excellent Move-In Condition With So many Upgrades Gorgeous High-Quality Impregnated Hardwood Floors (in 2022) Throughout. Stunning Kit With Mirror Backsplash, Granite Countertop, Quality French Finish Cabinets, (Brand New Side By Side, Stainless Steel Fridge and B/I Dishwasher). S/S Exhaust Fan And Flat-Top Stove. Mirror Walls On Hallway And Lr. Wall To Wall Mirror Closet On Entry. Large Balcony With South Exposure, 9' Cil On Kitchen And Hallway, One Underground Parking And One Locker Is Included. (id:60365)
42 Saintfield Avenue
Toronto, Ontario
The Bridle Path Bungalow ! Back On Edwards Gardens ! With The In Ground Pool ! Bright & Spacious! Renovated Move in condition! Close to Edward Garden And All Amenities! (id:60365)
115 South Kingsway
Toronto, Ontario
Opportunity knocks in beautiful South Kingsway area with a solid brick bungalow perfect for builders, renovators or 1st time buyers! The Location says it all, close to grocery stores, high rated schools, parks, banks Etc. The staging is virtual only for the photos. (id:60365)
3 Gateway Drive
Barrie, Ontario
Brand new built less than 2 years old home, situated on a premium lot. Nestled just steps away from the bustling heart of South Barrie, this property is a testament to architectural brilliance brought to you by a custom builder renowned for top-tier craftsmanship. This large 2-storey home boasts 2,295 sq ft of living space, making it ideal for families seeking room to enjoy. With 4 bedrooms and 3.5 bathrooms this home ensures everyone has their own space. Perfectly balanced, sits the second-floor bedrooms with an open concept main floor, which hosts, a large great room, dining room, pantry, kitchen, and kitchen island connecting everyone in one functional plan. This diverse property can be utilized as a stunning single-family home or customized to accommodate a separate entry for multi-generational living or that savvy investor looking to add to their portfolio. Just steps away from amenities like South Barrie Go Station, Costco, schools & parks. 9' Ceilings on main, smooth ceilings throughout finished areas, soft touch mechanism included in all kitchen cabinets and drawers. stained oak veneer stairs and oak pickets, posts, and railing, in all finished stairwells. Rough in drains for 3 piece washroom in basement. Rough in for Central Vacuum to garage from all living spaces. Garage ceiling outlets ready for future garage door openers. White decora switches and decor receptacles in all finished areas. This home also has a Tarion Warranty for your peace of mind. Enjoy the allure of a brand new property and get ready to call this your next home. (id:60365)
Main - 323-327 King Street E
Hamilton, Ontario
OPTION TO DIVIDE THE UNIT! 4197 square feet of prime retail space located on the future LRT route, and one of Hamilton's busiest corridors. Soaring ceilings and a beautiful glass facade fronting on King Street East. Included with the unit is a complementary, full basement, perfect for storage or additional space. Parking available. This is a gross lease, which includes TMI and utilities. Landlord is ready and willing to engage in buildout/ renovation discussions to make your vision a reality! Attractive D2 Zoning offers a wide range of uses. (id:60365)
109 - 36 Birch Avenue
Toronto, Ontario
Priced to Sell, Birch Beauty, Brand New Townhome In The Heart Of Summerhill. Warm And Generous Space On 2 Levels, 11 Ft Ceiling On The Main Floor. This Corner House At The West End Of The Complex With A Huge Sunfilled South Facing Patio wit Gas Bbq Hookup. Wall To Wall Floor To Ceiling Windows On Both Floors. Ideal For Entertaining With An Impressive Open Concept 'Great Room'. Custom Upgraded Kitchen With An Oversize Island For Dining, Downsview Cabinets, Wolf Gas Cooking & Ceaserstone Counters. And A Walk In Pantry. Cozy Evenings In Front Of The Romantic Gas Fireplace, Simply Stunning White Oak Floors. The Primary Bedroom Features Two Very Large Walk In Closets, A Spa Like Ensuite With Shower & Soaking Tub. Heated Floors, Inviting Den/Family Room On The 2nd Floor Could Be A Home Office Or Perfect Reading Room. 2nd Bedroom Is Generously Sized With Its Own 4 Piece Ensuite. 2 Entrances, One From The Street And The Other From The Main Inside Hall, Accessing The Garage and Lobby. (id:60365)
10 William Street
East Luther Grand Valley, Ontario
Seller willing to offer VTB at competitive rate - Rare opportunity!!!! Recently renovated 2,000+sqft property. Large open space on main floor features a wet bar and is filled with natural light from multiple large windows. The private office has storage and a roll-up door leading to the covered back patio. Two substantial office spaces are on the upper level as well as additional storage, a kitchenette, powder room, and full four piece bath. Property cannot be used residentially. **EXTRAS** 200 AMP service. Please ensure all offers include 30-60 days for verification of proposed usage. See attachments for information regarding zoning and Grand River Conservation Authority. (id:60365)
16179 142 St. Nw
Edmonton, Alberta
For More Information About This Listing, More Photos & Appointments, Please Click "View Listing On Realtor Website" Button In The Realtor.Ca Browser Version Or 'Multimedia' Button Or Brochure On Mobile Device App. (id:60365)
448 - 654 Cook Road
Kelowna, British Columbia
For More Information About This Listing, More Photos & Appointments, Please Click "View Listing On Realtor Website" Button In The Realtor.Ca Browser Version Or 'Multimedia' Button or brochure On Mobile Device App. (id:60365)
1360 Golden Beach Road
Bracebridge, Ontario
Discover a unique opportunity to own one of Muskoka's oldest resorts, established in1936. This historic property boasts 475 feet of stunning waterfront, offering a perfect blend of nostalgia and modern living with multiple cottages and a four plex. The resort includes one restaurant, an outdoor pool, basketball court, a sandy beach, and convenient docks for boating enthusiasts. A newly built unfinished four-plex. Main lodge with Geo Thermal, fireplace, reception, dining, kitchen, overlooking the waterfront with a beautiful view. With nearby attractions like Santa's Village just a stones throw away, this property is an ideal destination for families and adventurers alike. Embrace the rich history and charm of this Muskoka gem. This unique property offers endless possibilities with approx. 66 acres in total. Don't miss your chance to own a piece of Muskoka history. (id:60365)
157 Hunter Way
Brantford, Ontario
Welcome to 157 Hunter Way! This charming and spacious 4-bedroom home featuring a breath taking private backyard oasis, perfect for relaxation and entertainment. Enjoy an abundance of natural sunlight throughout the house, creating a warm and inviting atmosphere. Conveniently located near top-rated schools and beautiful parks, this home offers both comfort and convenience for families. Don't miss the opportunity to make this your dream home ! (id:60365)
8863 Wellington 124 Road
Erin, Ontario
Investment Land - 19.11 Acres Adjacent To Existing Residential Subdivision In The Hamlet Of Ospringe at the Intersection Of Highway 124 & 125. 3 Bedroom Farmhouse, 2200 Sq Ft Bank Barn, 7200 Sq Ft Coverall. Generate Income While Waiting On Development. The Opportunity Is Waiting For You. **EXTRAS** *Vendor Financing Available." Re-Zoning And Due Diligence The Responsibility Of The Buyer (id:60365)
2200 Watercolours Way
Ottawa, Ontario
Open concept home situated on a corner lot with beautiful curb appeal and multiple interior/exterior upgrades. For MoreInformation About This Listing, More Photos & Appointments, Please Click "View Listing On Realtor Website" Button In The Realtor.Ca BrowserVersion Or 'Multimedia' Button or brochure On Mobile Device App. (id:60365)
279 Colborne Street E
Brantford, Ontario
ATTENTION INVESTORS: POWER OF SALE Development Property In Brantford. The Municipality Of Brantford Is Eager To Approve And Assist A Build Up To 22 Storey Mixed-Use Condo. Developers Dream And Background Work Completed. City Willing To Close Small Side Road And Sell Small Parcel To Make This Project A Reality. Area Remains A Development Free Charge Zone And City Is Providing Up To 90% Savings On Property Taxes For Up To A 7 Year Period. To Add To This Amazing Opportunity, The City Has Committed To A 60-Day Conditional Site Plan Approval Of The Project And 3-4 Months For Final Approval Of A Large Commercial/Residential Tower. CITY OF BRANTFORD WANTS THIS DEVELOPMENT! This Corner Lot Is Located In A Premium Area With Two Large Thoroughfares Having Access. Other Large Developments Already Approved In The Area. Take Advantage Of The Work That Has Been Completed And The Eager City Who Wants This Property Developed. Direct Access To Planner For Due Diligence Purposes. This Power Of Sale Will Not Last Long And Is Priced To Sell. For Those Interested In Financing This Purchase, Seller Willing To Provide Mortgage With 75% LTV To Approved Clients. Priced Below Potential To Those Interested Parties. Current Plaza To Be Demolished By New Owner TO Make Room For This Extensive Development. See Attachments For Survey And Drone Tour To View Potential. **EXTRAS** Survey Attached (id:60365)
124 Orchard Way
Trent Hills, Ontario
Welcome To The Quaint Village Of Warkworth Where Idyllic Countryside Meets Urban Living Just 15 Minutes To 401 & The Hospital. This New Subdivision Features Stunning Brick Bungaloft Town Homes Perched On A Hill Offering Spectacular Views. The Aurora End Unit Model Offers Open Concept Living, Soaring Vaulted Ceiling, 2 Bedrms, Flat Ceiling, Pot Lights, Deck, Upper Loft, And 2 Car Garages -- Snow Removal, Garbage & Lawn Care Included For Simple Living Style. **EXTRAS** Buyer To Choose Interior Finishes & Choice Of Builder Upgrades. Occupancy Spring/Summer 2024. Monthly Fee Inclusions: Cac, Parking, Common Elements, Building Insurance, Taxes. (id:60365)
126 Orchard Way
Trent Hills, Ontario
Welcome To The Quaint Village Of Warkworth Where Idyllic Countryside Meets Urban Living Just 15 Minutes To 401 & The Hospital. This New Subdivision Features Stunning Brick Bungaloft Town Homes Perched On A Hill Offering Spectacular Views. Units Offer Open Concept Living, Soaring Vaulted Ceiling, 2 Bedrms, Flat Ceiling, Pot Lights, Deck, Upper Loft, And 2 Car Garages -- Snow Removal, Garbage & Lawn Care Included For Simple Living Style. **EXTRAS** Buyer To Choose Interior Finishes & Choice Of Builder Upgrades. Occupancy Spring/Summer 2024. Monthly Fee Inclusions: Cac, Parking, Common Elements, Building Insurance, Taxes. (id:60365)
1214 #8 Highway
Hamilton, Ontario
Welcome to 1214 #8 Highway, a stunning bungalow in a serene neighborhood. This home offers 2 bedrooms, 3 baths, and approx 3000 sq ft of living space. It includes a guest room with a private 4-piece bath. The elegant primary bedroom features two walk-in closets, a walkout to the backyard, and a luxurious 6-piece ensuite with a whirlpool tub, dual sinks, and bidet. The gourmet kitchen includes quartz countertops, modern cabinetry, and a spacious layout that flows into a dining area with walnut flooring. The living room boasts a gas fireplace giving it a warm and inviting feel. The fully finished basement features above-grade windows, a second kitchen with quartz countertops, a cold cellar, sump pump with battery backup, and a storage room that could be converted to a bedroom with a window. This home also includes built in speakers throughout, a tankless hot water heater and high-efficiency furnace and camera security system. The expansive sunroom offers a seamless indoor-outdoor living experience, featuring elegant brick walls, a fully equip outdoor kitchen, and large sliding glass doors that flood the space with natural light. Perfect for year-round entertaining. The spacious two-car garage is heated ensuring year round comfort. The meticulously maintained lawn features an underground sprinkler system. This property is a rare find, blending traditional charm with contemporary amenities in a desirable location. Don't miss the chance to make it your dream home! (id:60365)
5683 - 5693 Dunn Street
Niagara Falls, Ontario
Take Advantage Of This Unique Opportunity To Own A Piece Of Niagara Falls Real Estate. Three Lots Side By Side Totalling 16,500sf, Great Potential For Detached Houses, Townhomes, Multiplex Or Condo, Current R4 Zoning Allows For Up To 4 Storeys. Imagine Walking Up Every Day To The Breathtaking Views Of Niagara Falls Just Minutes Away From Your Doorstep. Don't Let This Chance Slip By & The Possibilities Are Endless. **EXTRAS** Selling Total Of Three Lots Together: 5683 Dunn St, 5693 Dunn St, and 5685 Cleveland Ave. (id:60365)
505109 Old Stage Road
Norwich, Ontario
Beauty Beyond words: Welcome to 505109 Old Stage Road, Woodstock - Nestled on a sprawling 33-acre estate, this property promises unparalleled privacy with an exquisitely updated house that is sure to impress. The luxurious house is a private oasis offering endless possibilities & a truly exceptional lifestyle with amazing amenities begin with a heated pool, perfect for relaxation, complemented by a charming gazebo & lush landscaping. Step into the 4-season sunroom, featuring heated floors, a kitchenette, a gas fireplace & an abundance of natural light, creating an inviting space year-round. The spacious barn offers extensive storage, a paddock & a large horse stable, all serviced by its own hydrometer & gas line. Outside, the property boasts 2 serene private ponds & a whimsical treehouse with its own power supply. Gather around the fire pit for unforgettable summer evenings filled with fun & laughter. The huge Garden with 7 zone Sprinkler system. The property has its own 240 ft deep well with new submersible pump in 2024 The estate also includes a garage with over 50 Driveway parking spaces & a dedicated section with changing stations for post-swim convenience. The fully upgraded home welcomes you with a grand porch & a spacious foyer. Inside, you'll find 4 generous bedrooms & 3.5 luxurious bathrooms, with heated tiled floors & 9ft ceilings throughout. The chef's kitchen is a culinary dream, featuring ample cabinets with pull-out drawers, SS Appliances & quartz countertops. The home offers separate living & family rooms, each adorned with elegant ceiling fans. The fully finished basement adds even more living space, with 2 additional bedrooms, a recreation room, & a 3pc bathroom. The garage is fully insulated, ensuring comfort and functionality year-round. Located conveniently close to Highway 401 and Highway 403, this property combines rural tranquility with easy access to modern amenities. Book your showing today and make this dream house your forever home. (id:60365)
109 - 13415 Lakeshore Drive
Summerland, British Columbia
For More Information About This Listing, More Photos & Appointments, Please Click "View Listing On Realtor Website" Button In The Realtor.Ca Browser Version Or 'Multimedia' Button or brochure On Mobile Device App. **EXTRAS** New built and has not been assessed for taxes yet. (id:60365)



