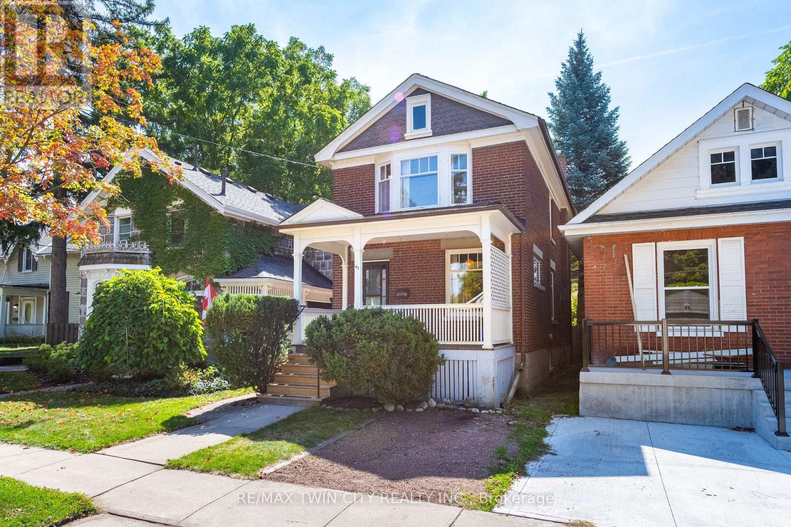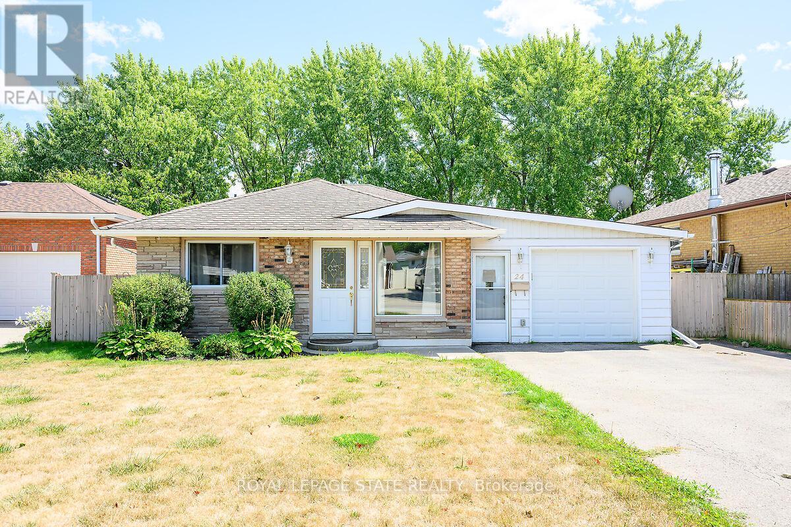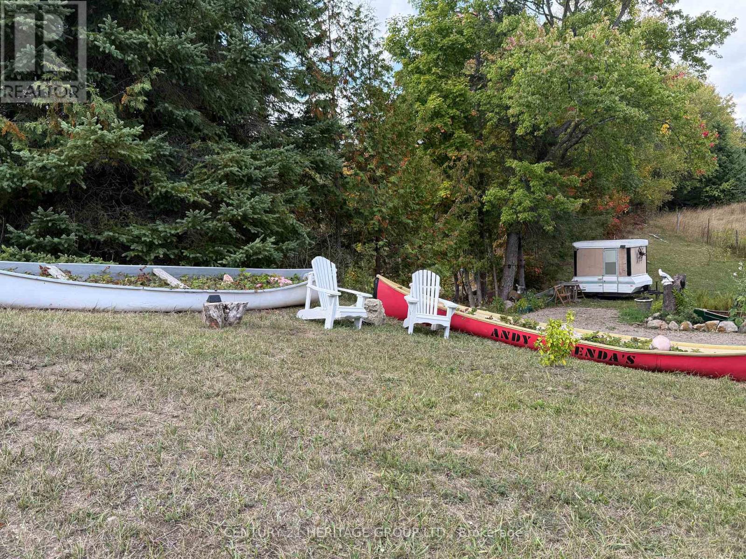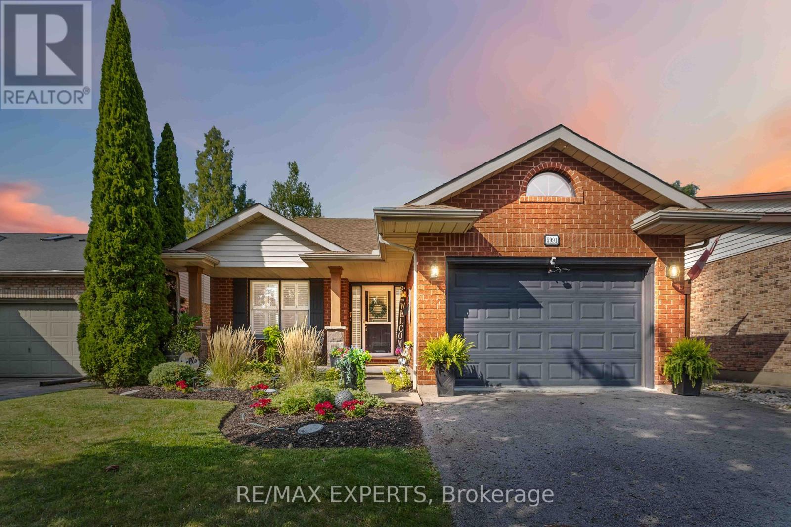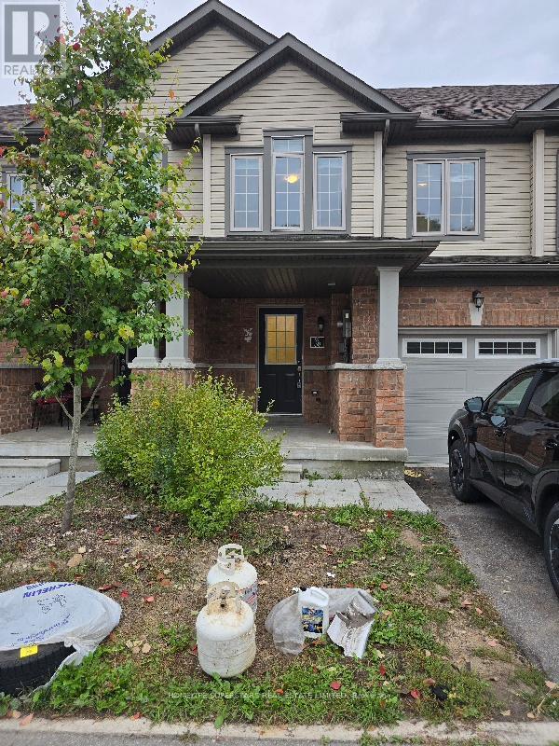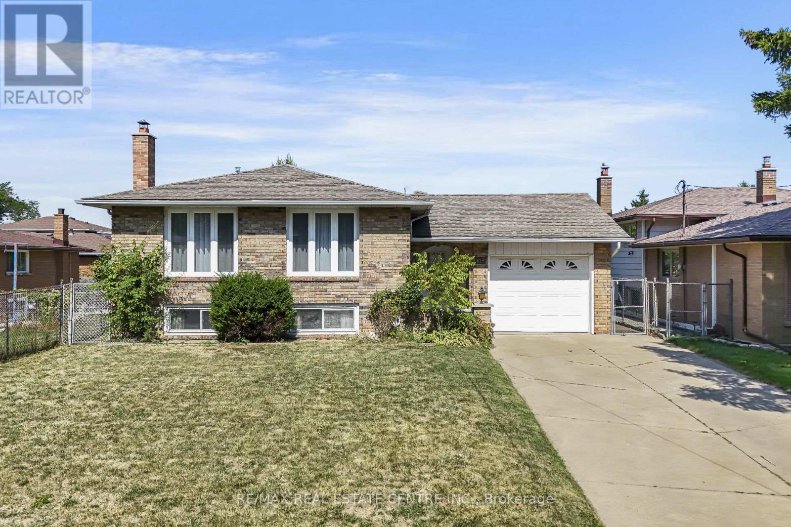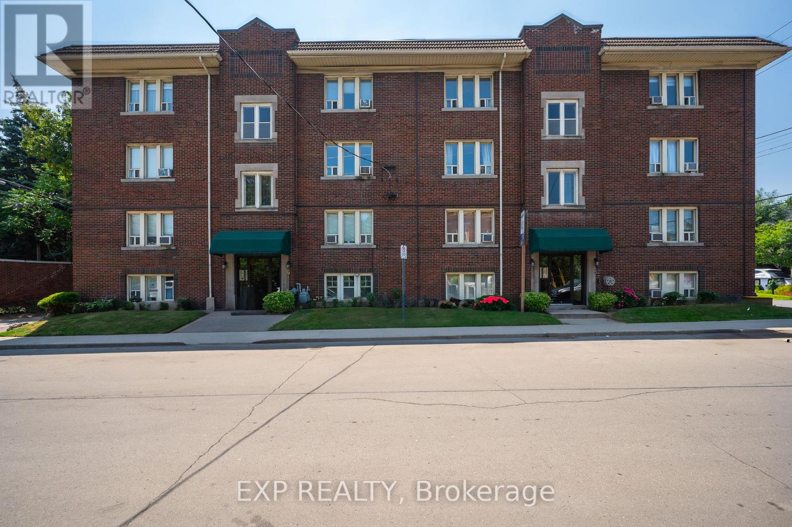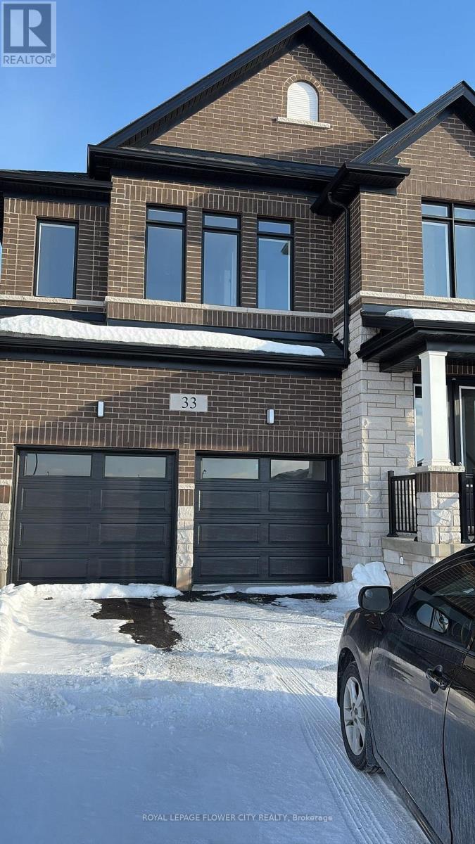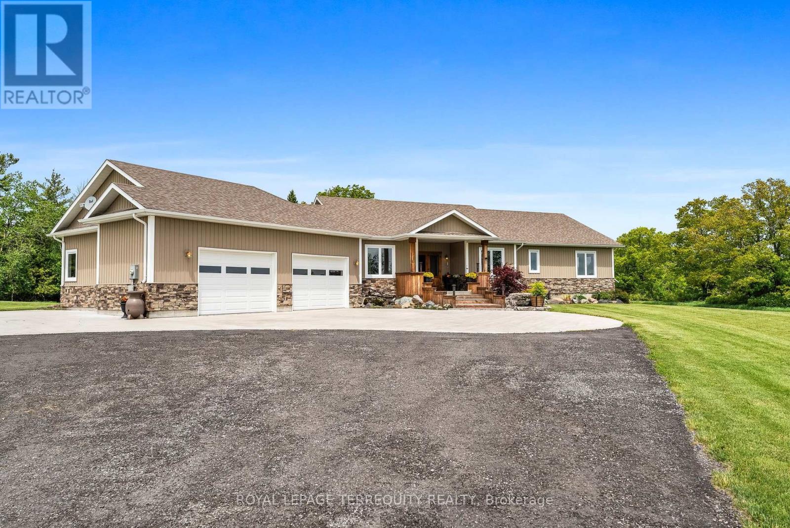43 Mcnaughton Street
Cambridge, Ontario
Welcome to 43 McNaughton Avenue a charming red brick home located in a quaint, family-friendly East Galt neighbourhood, just a short walk to the downtown core. Perfect for downsizers, first-time buyers, or contractors seeking an investment opportunity, this property offers incredible potential. Nestled on a private, treed lot with inviting front and back porches, this three-bedroom, 1.5-bath home showcases original woodwork, antique doors, high ceilings, and hardwood floors exuding the timeless character and charm of yesteryear. Enjoy the convenience of being steps from Soper Park, local elementary schools, and minutes to Highway 8 and Highway 97. Owned by the same family since 1948, this home is ready for the next generation to bring their vision to life with fresh updates and renovations. An excellent opportunity to enter the Cambridge market and create the home of your dreams. (id:60365)
24 Oxford Street
Brantford, Ontario
Welcome to this charming 3-level Backsplit, perfectly designed for comfort and easy living. Discover your own private oasis, with an inground pool, backing onto park and no rear neighbours! this home offers a true sense of peaceful escape! With a modern and tasteful kitchen, 3 spacious bedrooms and 2 full bathrooms, a cozy fully finished family room, 4 car double drive parking, there is plenty of room for the growing family! Situated in a prime and desirable north Brantford location, minutes to Highway, schools, shopping and all amenities! Visit and make this home your own! (id:60365)
10272 County Rd 2 Road
Cobourg, Ontario
Stunning 3 + 1 Bedroom 2 Bathroom Detached Bungalow On A Large Lot, In The Outskirts Of Cobourg. Located Close To All Amenities, This House Has Been Fully Renovated Top To Bottom With State Of The Art Appliances And Finishes. Main Floor Has An Open Concept Layout With Direct Access To A Large Deck From The Kitchen. The Main Floor Also Has 3 Spacious Bedrooms And A Newly Renovated 5 Piece Washroom. Primary Bedroom Has Direct Access To Another Large Deck On The Side Of The House. The Basement Has A Separate Entrance, Its Own Kitchen, A 2 Piece Washroom And A Large Living Space, Offering Great Potential For Guest Accommodations. Surrounded By Greenery And Offering A Ton Of Privacy - This House Also Has Plenty Of Space For Outdoor Activities Or If You Simply Want To Relax In The Hot Tub While Taking In A Great View. Backyard Is Equipped With A Shed With Shelving Offering Great Storage Space. There Is Also A Huge Detached And Insulated Double Garage With Shelving Throughout And Ample Space For More Than Just 2 Cars!!! It Doesn't Get Any Better Than This! (id:60365)
1201 Essonville Line
Highlands East, Ontario
Check it out! This 4.2 Acre lot is the perfect spot to build your forever dream home or get away cottage! Enjoy summers with public access to the local lakes and winters on the snow mobile &ATV trails. There's no shortage of activities to take part in! Seller has already done the heavy lifting with the driveway install and cleared spaces for camping and trails. Property also includes a 1995 Fifth Wheel that has a solar power system. Enjoy all that mother nature has provided!! (id:60365)
3 - 261 Skinner Road
Hamilton, Ontario
Stylish and Modern Stacked Townhome in the Heart of Waterdown! Welcome to this beautifully upgraded stacked townhome, perfectly situated in the vibrant and desirable community of Waterdown. This home features everything you need, including sleek laminate flooring, and stainless-steel appliances. Enjoy the convenience of in-suite laundry and a spacious, private lower-level primary bedroom retreat. With two parking spots included and just minutes from Burlington, top-rated restaurants, grocery stores, shops, and more - this is urban living with a small-town feel! A perfect opportunity for First Time Buyers, Investors or Downsizers! *Some photos have been virtually staged. (id:60365)
5991 Andrea Drive
Niagara Falls, Ontario
Set in a sought-after Niagara Falls Neighbourhood, this beautifully maintained detached multi-level back split blends convenience with comfortable living. Offering 3 bedrooms and 2bathrooms, Large principal rooms this home has been updated throughout with modern flooring and refreshed kitchen designed for everyday function and perfect for entertaining. The main family room is generously sized, creating an inviting space for gatherings. The fully finished basement, partially above ground, benefits from ample natural light and extends the living area with flexible use for recreation, office, or guest space. The outdoor setting is equally appealing, with a large deck that wraps around the above-ground pool and an outdoor fireplace that makes summer evenings memorable. Along with central air-conditioning and a spotless presentation from top to bottom, this home is move-in ready for its next chapter. This sought after location adds to its appeal, with quick access to highways, public transit, hospitals, shopping, schools, and parks. Whether you're a young family seeking a comfortable start or a downsizer wanting a well-situated home with low maintenance needs, this property offers a balance of lifestyle and practicality. This home shows extremely well and has tons of curb appeal adding to its value. (id:60365)
38 - 570 Linden Drive
Cambridge, Ontario
Beautiful & Well-Maintained 3-Bedroom Home in a Desirable Cambridge Neighborhood. Welcome to this stunning and meticulously maintained 3-bedroom, 2.5-bathroom home, located in one of Cambridges most sought-after communities. Offering the perfect blend of comfort, convenience, and modern living, this home is ideal for families and professionals alike. Enjoy an open-concept layout featuring a spacious kitchen and dining area, seamlessly connected to the bright and airy great room perfect for entertaining or relaxing. Walk out from the dining area to a private backyard with direct access to a park, making it ideal for families with children or those who enjoy outdoor living. The upper level boasts three generously sized bedrooms, including a large primary suite with a walk-in closet and a private 3-piece ensuite for your comfort. Situated close to all amenities and offering easy access to Highway 401, this home combines peace, practicality, and convenience in one perfect package. (id:60365)
103 Forest Hill Crescent
Hamilton, Ontario
Welcome to this charming and spacious Raised Bungalow , ideally situated on a 50 x 100 ft lot in a quiet, family-friendly neighbourhood. This well-maintained 3+1 bedroom, 2 full bathroom home offers great space, comfort, and functionality for growing families or first-time buyers. The interior has been painted in soft, natural tones, creating a bright and welcoming atmosphere throughout. The home features cozy carpeted flooring and a classic kitchen with plenty of cabinet and counter space. The lower level includes an additional bedroom, full bathroom, kitchen, and a very large storage area providing ample room for your seasonal items or hobby needs. Enjoy the beautiful curb appeal at the front of the home and step into your private, fully fenced backyard , offering large green peace and privacy. A true highlight is the walkout to the large concrete deck, perfect for relaxing outdoors in comfort. The property also features a 4-car driveway 1-car garage and garden sheds, giving you plenty of parking and storage. Conveniently located just minutes from top-rated schools, parks, shopping centers, restaurants, golf course and with easy access to the Red Hill Valley Parkway, this home checks all the boxes for lifestyle, location, and value. Dont miss your chance to own this lovely home in a great neighbourhood. (id:60365)
156 Silverwood Crescent
Woodstock, Ontario
Recently built detached home (4 Years old) offering 2,240 sq ft of upgraded living space with rich hardwood floors throughout and soaring 9-ft ceilings on the main floor. Move-in ready. Discover the perfect blend of style, space, and convenience in this modern 4-bedroom, 3-bath detached home by Kingsmen, this spacious home features an open-concept layout ideal for families and entertaining, plus parking for 6 with a double garage and 4-car driveway. Located in a quiet, family-friendly neighborhood near Oxford Rd 17 & Silverwood Cres, its close to parks, schools, and all amenities. With central air, gas heating, municipal services, and an unfinished basement ready for your personal touch, this is an exceptional opportunity for first-time buyers, growing families, or investors. (id:60365)
22 - 6 Vineland Avenue
Hamilton, Ontario
Incredible opportunity to own a sizeable, one-bed, one-bath condo in the heart of the Stipley South neighbourhood. The building exudes charm and character unsurpassed in new construction. The unit features a spacious Living Room, In-Suite Laundry, Bright Neutral Kitchen and 4-Piece Bath and walk-out to rear terrace. Location boasts a high walk score (92), being a short 10-minute stroll to Tim Hortons stadium, Gage Park, Shopping and Restaurants. Public Transit is right at your doorstep, and you're central to Hamiltons proposed LRT. Get your showing booked today! (id:60365)
33 Player Drive
Erin, Ontario
Welcome to this offering 4 spacious bedrooms including 2 master bedrooms and 4 luxurious bathrooms, nested in the heart of Erin. This beautiful property boasts high-end finishes and modern amenities throughout. Gorgeous hardwood floors grace the main and second levels, big windows providing an elegant flow from room to room. The kitchen is a chef's dream, ample counter space, and plenty of storage for all your culinary needs. The four bedrooms are Very Spacious The property includes a large, unfinished basement, The Property also offers a 9 ft ceiling which gives a nice feel to the property enjoy the convenience of a spacious two-car garage, providing plenty of room for both vehicles and storage. This home is perfectly located, close to local amenities, and everything Erin has to offer. Don't miss out on the opportunity to make this stunning home yours! (id:60365)
360 Concession 6 East Road
Trent Hills, Ontario
Set on 6.5 acres of landscaped privacy in sought-after Northumberland County, this custom 2016 bungalow blends luxury, function, and the best of country living. With nearly 3,000 sq. ft. of finished space and show-stopping outdoor amenities, every detail has been designed to impress. A 400-ft tree-lined drive welcomes you to a serene setting surrounded by over 1,500 trees and panoramic sunrise and sunset views. Inside, soaring 9-ft ceilings, an open-concept design, and a chefs kitchen with granite counters, stainless appliances, and a 9.4' x 3' island create the perfect space for entertaining. The primary suite offers a walkout to a covered porch, walk-in closet, heated ensuite floors, and direct access to the laundry. A propane fireplace and built-in speaker system add comfort and style to the main floor. The fully finished lower level is equally impressive, featuring luxury vinyl floors, wood-plank ceilings, a custom flagstone fireplace with live-edge seating, a concrete-top bar with barn board cabinetry and rain barrel sink, plus two bedrooms and a spa-like bathroom with rain shower and hidden shelving. Outdoors is your private retreat: a 33' x 18' saltwater pool heated with a wood-fired system, surrounded by 2,500 sq. ft. of decking and three covered lounge areas. Enjoy an outdoor shower, 10' x 10' bunkie, 30-ft firepit, personal golf green with four tee blocks, and a concrete apron to the garage. The heated, insulated 3-car garage includes a mezzanine, wheelchair ramp, and direct access to every level of the home. This is more than a home, it's a lifestyle. Private, peaceful, and built for those who expect nothing less than extraordinary. (id:60365)

