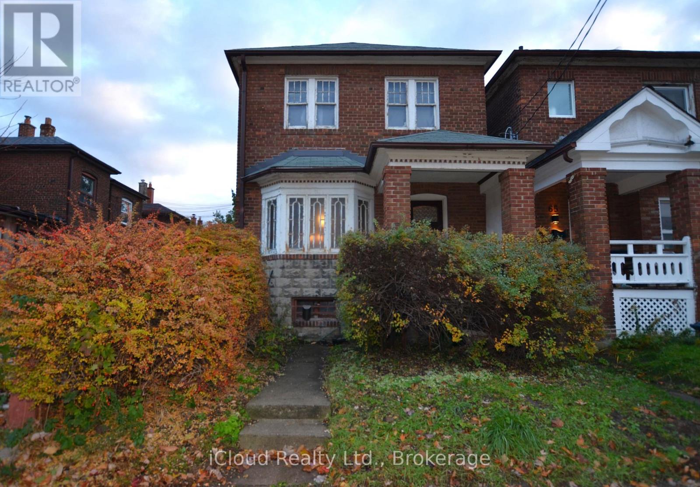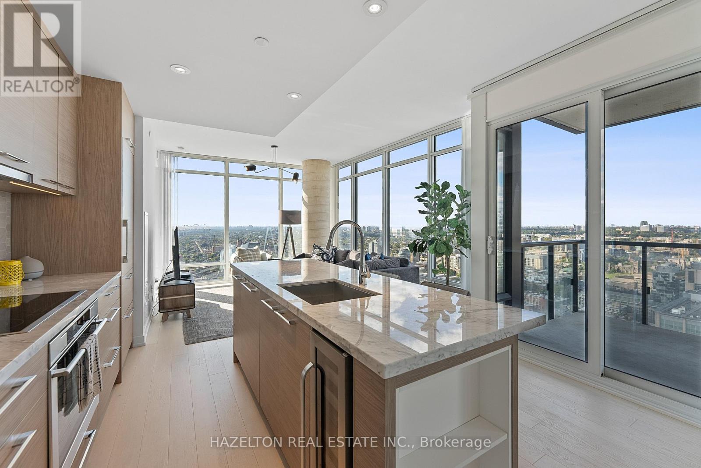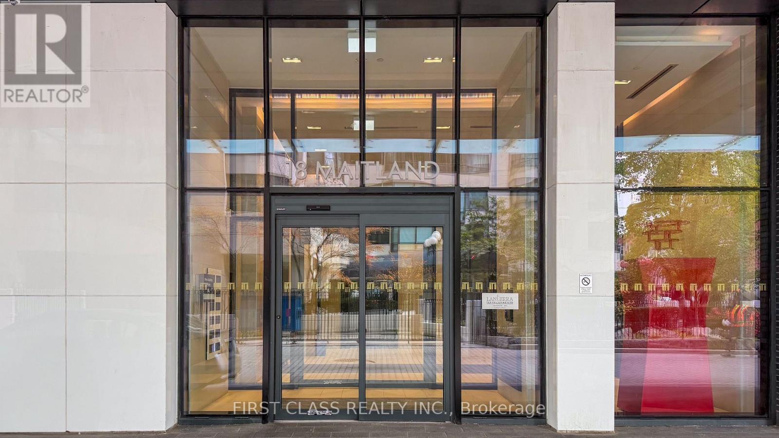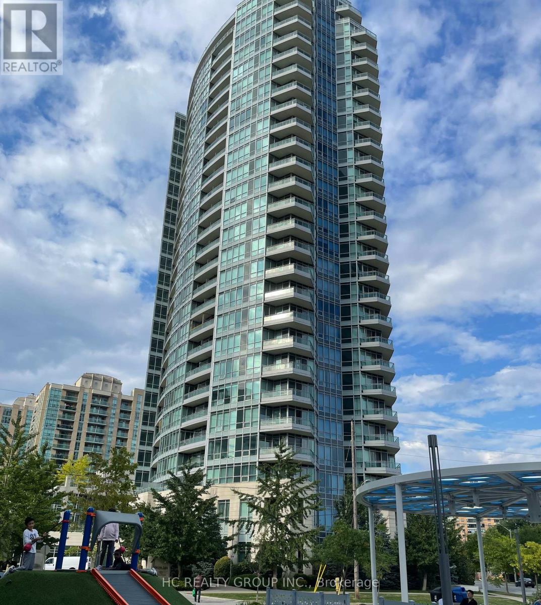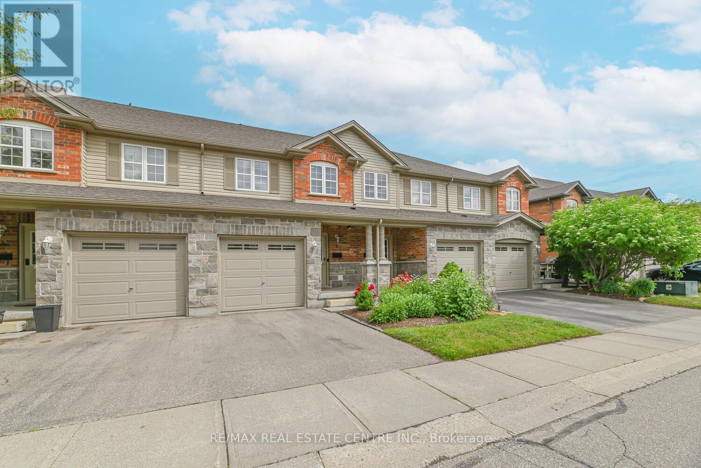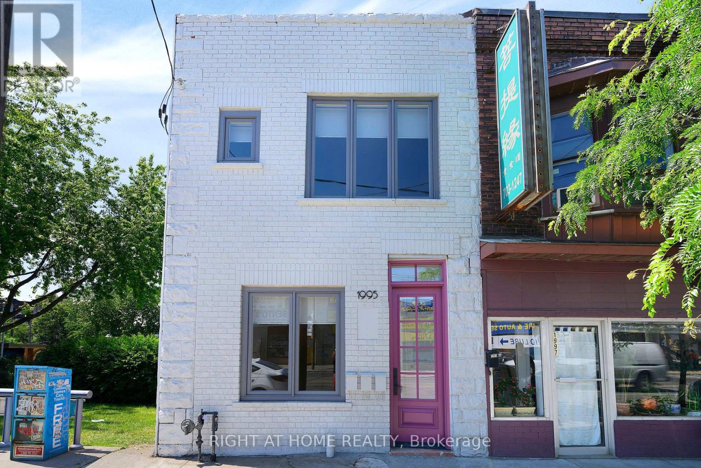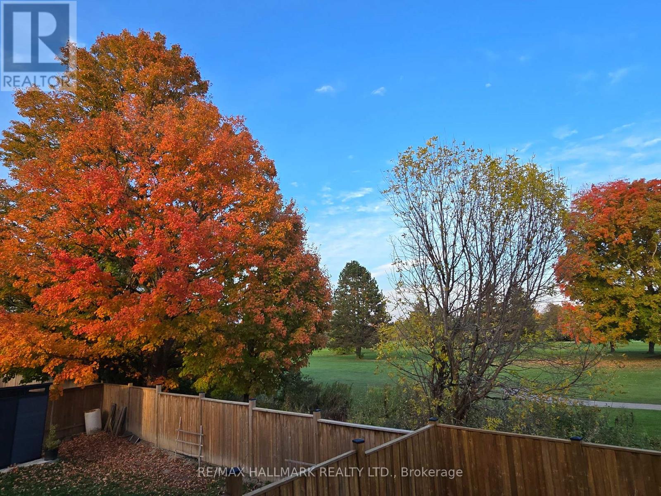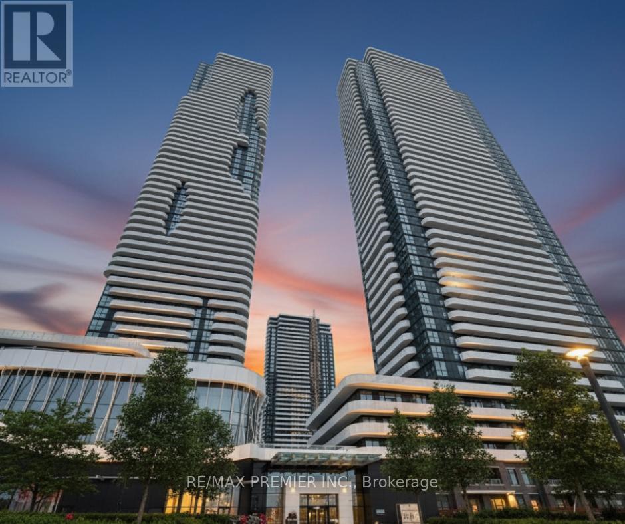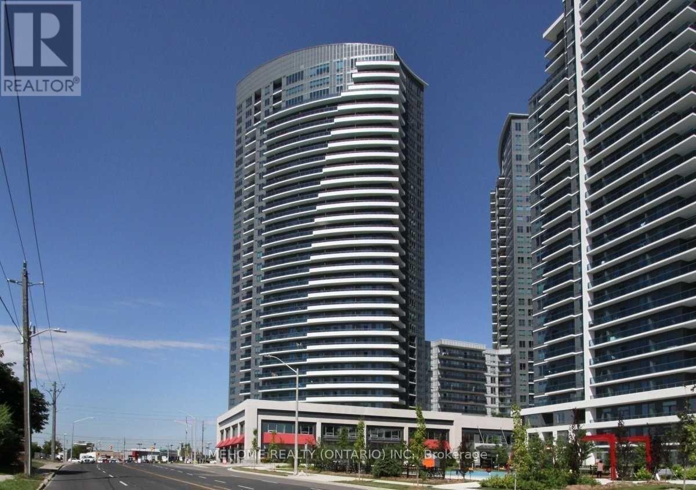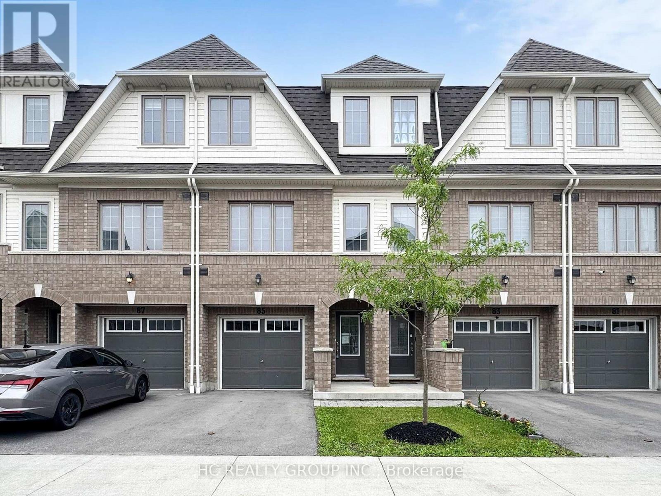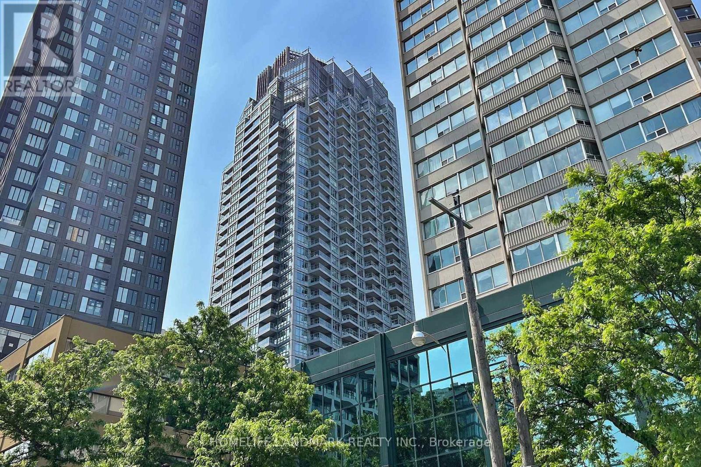63 Ulster Street
Toronto, Ontario
Location, location! A rare opportunity for renovators, investors, architects, or families seeking a new destination. Restore this fully detached 2-story home with its original detached double-car garage off the laneway. Solid original structure requiring renovation. Endless potential awaits your vision. Explore possibilities to rebuild the detached garage on existing footing. All-brick structure with front veranda, 5 bedrooms, formal living, dining rooms, & breakfast room. 9 feet main-floor ceiling, full high basement with the side entrance. Original hardwood floors, doors, trims & baseboards. Located where South Annex/Harbord Village meets Little Italy. Steps to iconic Kensington Market, U of T, and Mirvish Village. Walking distance to Bathurst & Christie subway stations, with easy access to Queen's Park, major hospitals, and more. Enjoy Bloor West and College Street living with perfect 100 transit score. Close to top schools, restaurants, and cafes. Property sold as is, where is. No representation, warranties, or survey. An opportunity not to be missed. (id:60365)
3416 - 488 University Avenue
Toronto, Ontario
Luxurious Fully Furnished Corner Suite With Unobstructed City & Lake Views! Welcome to this stunning, sun-filled 3 bedroom + den corner suite, offering an exceptional blend of modern luxury and urban convenience. Featuring floor-to-ceiling windows throughout, this spacious residence showcases panoramic, unobstructed views of the city skyline and Lake Ontario. The open-concept living and dining area flows seamlessly to an oversized balcony, perfect for relaxing or entertaining while taking in breathtaking northwest views. The chef's kitchen is fully equipped with premium built-in appliances, sleek cabinetry, and elegant finishes - a true focal point for both daily living and hosting. The primary bedroom features spectacular lake views and a luxurious 5-piece ensuite with a deep soaker tub, complemented by two additional bedrooms and a versatile den, ideal for a home office or study. Two full bathrooms offer contemporary design and functionality throughout .Situated in one of Toronto's most convenient downtown locations, this residence provides direct access to St. Patrick Subway Station and is steps from major hospitals, the U of T and Metropolitan Universities, Queen's Park, and the Financial District. Residents also enjoy access to the 40,000 SQF Sky Club, featuring an 80-ft indoor saltwater pool, hot tub, steam rooms and sauna, roof top terrace, state of the art fitness centre and yoga studio, party and meeting rooms, guest suites and visitor parking. Experience effortless downtown living in a building that combines style, sophistication, and convenience - the perfect choice for those seeking a truly exceptional Toronto residence. **All utilities and Internet Included ask L.A for details ** Floor plan on last photo. (id:60365)
1602 - 18 Maitland Terrace
Toronto, Ontario
Luxurious Well Kept One Bedroom with den Condo (Teahouse), Quite Street In The Busiest Downtown Core Area, Sun-Filled Living Rm W/East View, Large Balcony, Features Modern Open-concept Layout, 9'' Ceiling W/Floor-To-Ceiling Windows, Sleek Kitchen With Granite Countertops & Built-In High End Appliances, Amazing Amenities Include Outdoor Pool, Indoor Spa, Fitness Centre, Yoga Room, Party Room, Lounges With Barbeque Area, And Home Theater Room, Prime Location: Steps To Yonge/Wellesley Subway Station, Mins To University of Toronto, TMU (formerly Ryerson), LCBO, Pharmacies, Loblaws, Bloor-Yorkville Luxury Shopping, Eaton Centre, & Toronto General Hospital! (id:60365)
503 - 18 Holmes Avenue
Toronto, Ontario
Luxury 1+1 Condo in the Heart of North York. Bright corner unit featuring breathtaking 270-degree views, floor-to-ceiling windows, and 9' ceilings. Spacious den with a window can be converted into a second bedroom. Enjoy a wrap-around balcony and a functional floor plan with distinct living and dining areas. Large balcony overlooking open green space. Includes granite countertops and stainless steel appliances. Steps to Finch Subway Station, restaurants, shops, and more. (id:60365)
4 - 535 Margaret Street
Cambridge, Ontario
Beautiful 2-Storey Townhouse backing onto a serene ravine with no neighbors behind, this home offers peaceful nature views from both the kitchen and the walk-out deck. Perfect for relaxing or entertaining. Located in a quiet, family-friendly neighborhood, just 5 minutes to Highway 401 and close to schools, parks, trails, and playgrounds, it blends tranquility with everyday convenience. The bright open-concept main floor features an upgraded kitchen with quartz countertops, stainless steel appliances, and stylish finishes throughout. A finished walk-out basement provides extra living space ideal for a guest bedroom, recreation room, or home office. Move-in ready and full of pride of ownership, this home offers the perfect combination of comfort, privacy, and location - an excellent choice for families, first-time buyers, or downsizers alike. **Priced to Sell !!! - Act before it's gone and price go up again.. ** (id:60365)
107 - 7 Applewood Lane
Toronto, Ontario
Beautiful Newly RENOVATED 2-bedroom stacked townhome in a highly convenient Etobicoke location! This BRIGHT, EAST-FACING lower-level unit offers a spacious layout with almost 800 sq ft of upgraded living space and a sun-filled living room. Enjoy brand-new flooring, fresh paint throughout, and a modern kitchen with Granite countertops and near-new stainless steel appliances (less than 1 year old). Both bedrooms include large closets, providing excellent storage. The unit comes with two outdoor spaces: a front patio and a private sunken rear patio-great for relaxing or entertaining. Additional features include central AC, forced-air heating, in-unit laundry, and 1 underground parking spot. AMAZING LOCATION! Located right off Hwy 427 on Holiday Drive. 3-min walk to the Bus stop. 20-min transit / 10-min drive to Islington Subway Station. 5-min walk to Broadacres Park10-min walk to Broadacres Junior Public School. A clean, modern, and move-in-ready home perfect for small families, professionals, or anyone seeking comfort and convenience in Etobicoke. (id:60365)
1995 Dundas Street W
Toronto, Ontario
Tucked beside a quiet parkette and just steps from the energy of Roncesvalles, 1995 Dundas Street West is more than just a triplex it's a rare opportunity to own a thoughtfully updated property in one of Toronto's most dynamic neighbourhoods. Whether you're expanding your portfolio or planning your next move, this address offers both stability and possibility. Recently renovated and fully tenanted, the property generates $88,818.72 in annual rental income across three self-contained units, each with modern finishes including updated kitchens, sleek flooring, and in-unit laundry. Zoned CR, this home invites future potential with permitted uses that range from residential to commercial, including medical offices, studios, & more. Private parking provides an additional income stream, & the potential to build an extension offers long-term growth. From community green space to city convenience, this is an investment where lifestyle & opportunity intersect. Pictures from previous. (id:60365)
Basement - 71 Titan Trail
Markham, Ontario
Short term renter is welcome! Beautifully finished 2-bedroom basement apartment with a separate side entrance in a quiet, family-friendly Markham neighbourhood backing onto a golf course - offering a peaceful and private living environment. Features a spacious living room, full kitchen, and in-suite washer/dryer for tenant's exclusive use. All appliances, furniture, and window coverings are included for the tenant's comfort during the course of tenancy.Conveniently located near Armadale Community Centre, schools, parks, shopping plazas, and major highways (Hwy 407 & 401). Ideal for small families or working professionals seeking a quiet, fully equipped living space close to amenities. (id:60365)
1503 - 195 Commerce Street
Vaughan, Ontario
Welcome to this beautiful 2-bed, 2-bath condo at the Festival Condos! This sun-filled, southwest-facing unit features 8'6" ceilings, a functional layout, and a spacious, unstructed balcony. The designer kitchen is equipped with premium S/S appliances. Includes one parking space and ensuite laundry. Located in the vibrant VMC, you're steps from Cineplex, Costco, IKEA, and dining. Building amenities include a 24-hr concierge, fitness center, and the Festival Club. Utilities for the building are provided by Provident. Average monthly bills typically range from $130-$150. ***Photos are virtually staged. (id:60365)
1135 - 7161 Yonge Street
Markham, Ontario
Beautiful World On Yonge Unit By Liberty Development!! 1 Bedroom + 1 Bathroom With Unobstructed West View. Excellent Layout With 9 Ft Ceilings, Dark Kitchen Cabinets, Granite Countertop, Large Windows & Laminate Flooring Throughout. Direct Access To Local Retailers On Main Floor, Close To Ttc Finch Subway Station & Shopping Malls. A Definite Must See!! (id:60365)
85 Danzatore Path
Oshawa, Ontario
Elegant 4-year new, 3-storey condo townhouse located in the vibrant and growing Windfields Community of North Oshawa. Spacious and bright, the open concept 2nd floor boasts a comfortable living/dining area, 9 ft smooth ceiling, walk-out to a balcony, and a modern kitchen. The 3rd floor hosts 4 bedrooms offering privacy and comfort. The ground floor great room can serve as a den/office for work-from-home professionals. Conveniently located, the property is amazingly close to Costco, shopping facilities, restaurants, UOTI, Durham College & Hwy 407. A perfect opportunity for 1st time home buyer or investor. (id:60365)
602 - 2191 Yonge Street
Toronto, Ontario
Stunning Corner Suite in Quantum North Tower - Prime Midtown Location. Experience luxury living in this bright and spacious 2-bedroom corner unit, ideally situated in one of the most sought-after locations. Boasting a functional open-concept layout with southeast views, this suite features floor-to-ceiling windows that flood the space with natural light. The open concept kitchen with center island. Laminate floor throughout the unit. The well sized primary bedroom offers comfort and privacy. Enjoy excellent building amenities including a 24-hour concierge, an indoor pool, sauna, fully equipped gym, and more. Conveniently located just steps to the subway, upcoming LRT, parks, library, and community center - this is urban living at its best. (id:60365)

