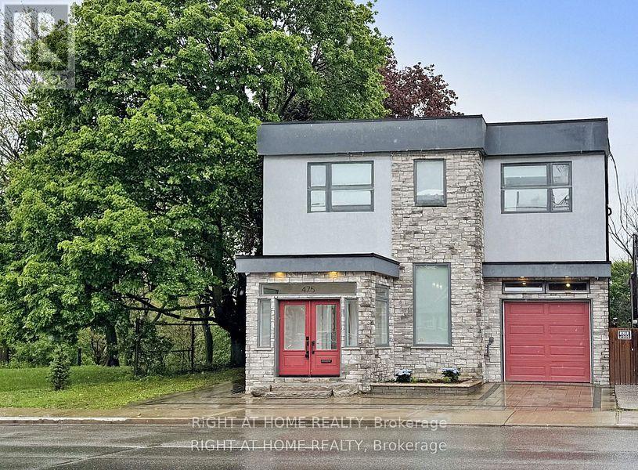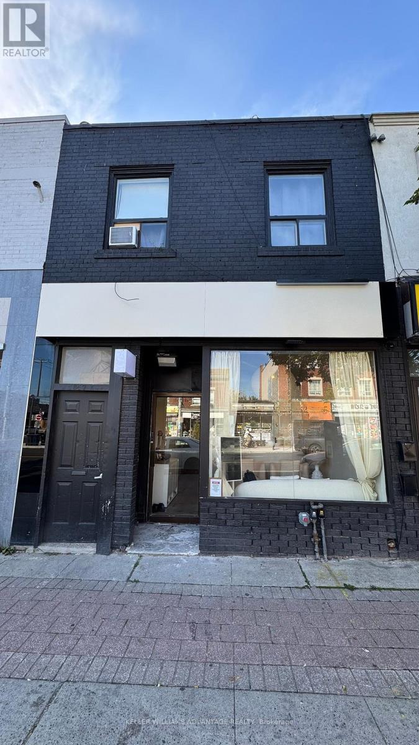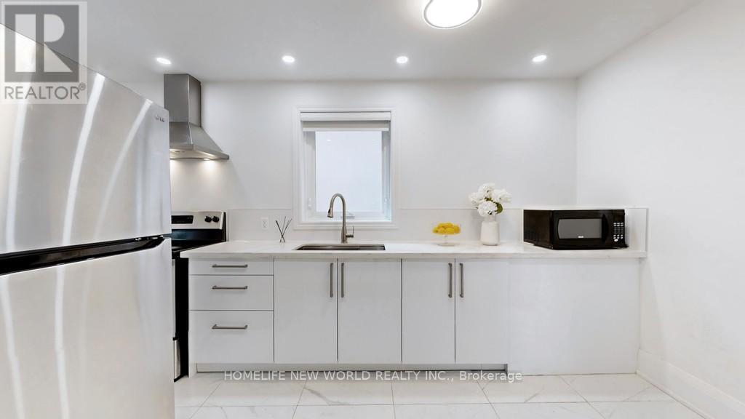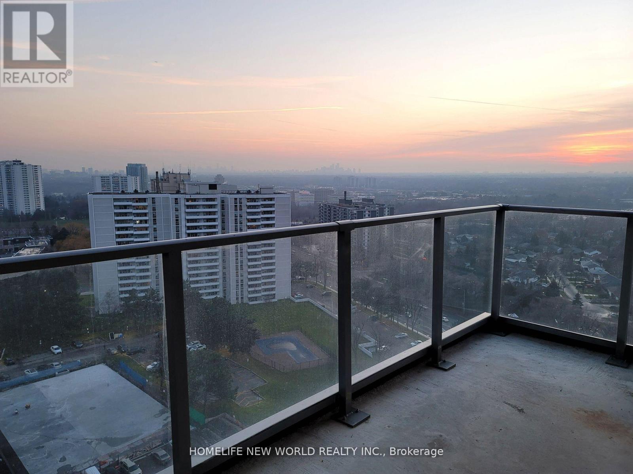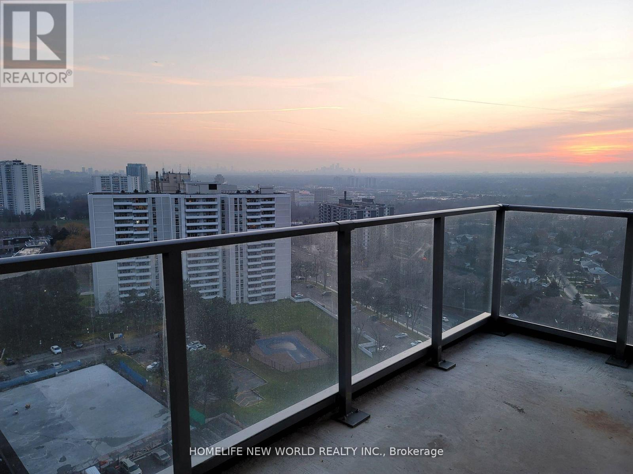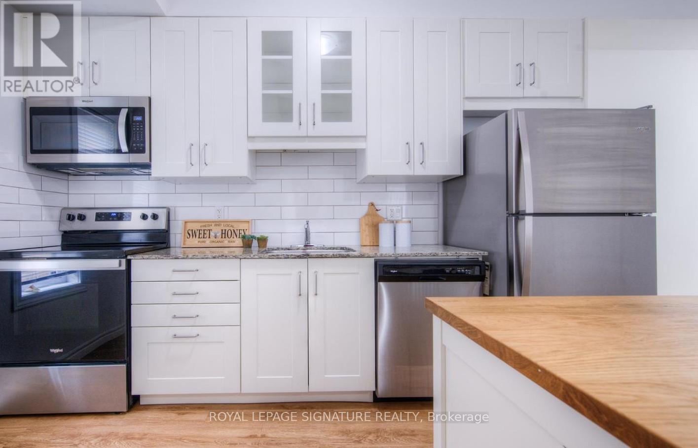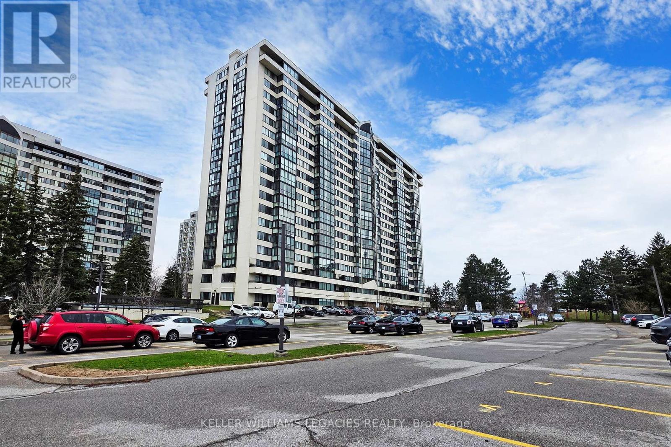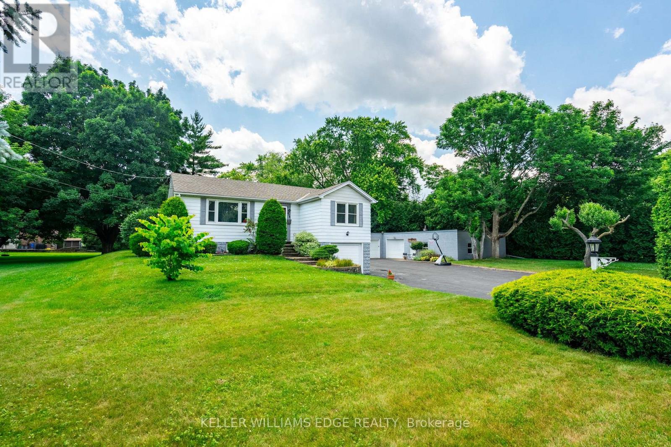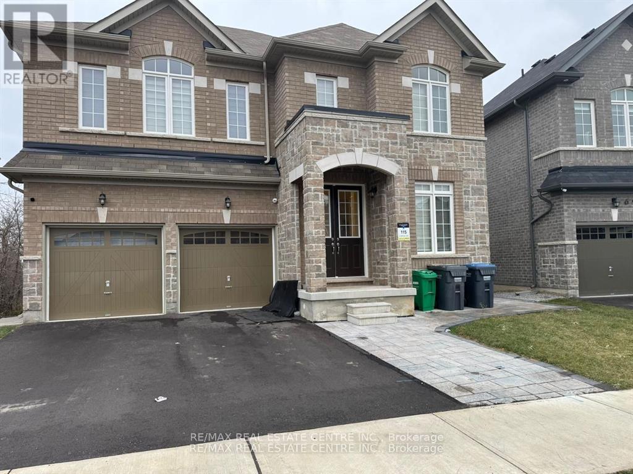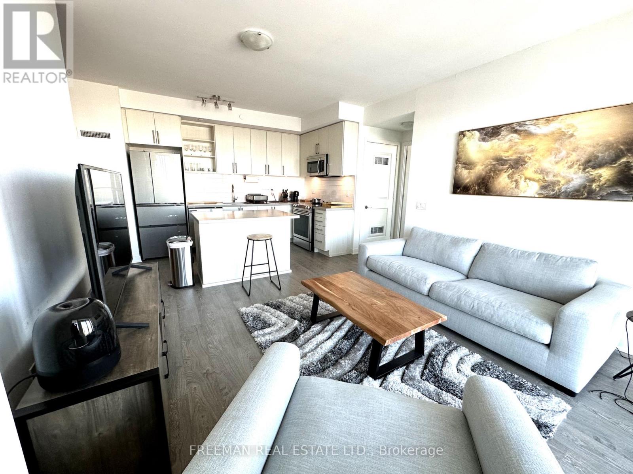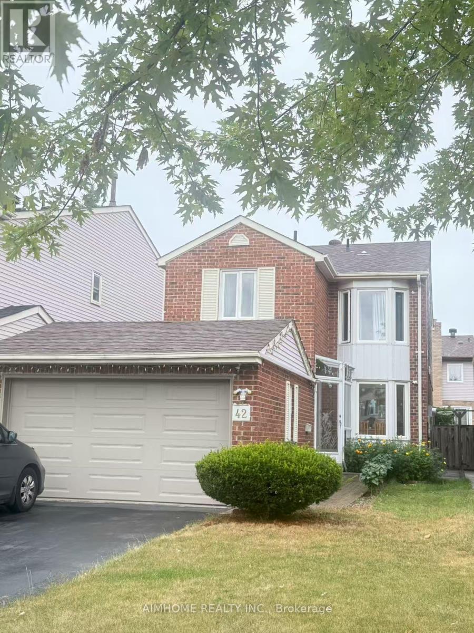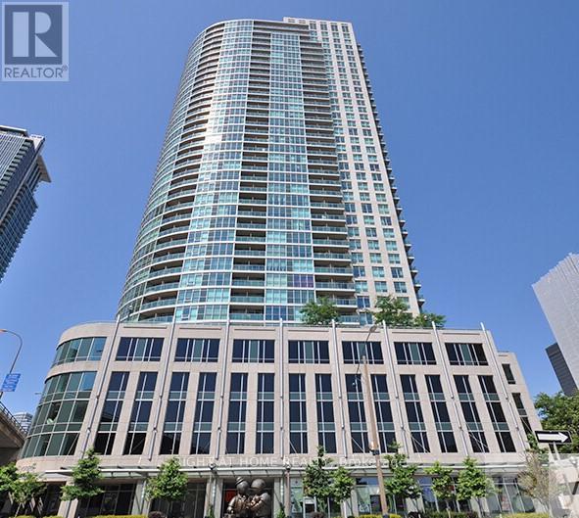475 Donlands Avenue
Toronto, Ontario
This striking modern residence built in 2020 is located on a 45' x 150' E/W sun-filled lot. Offering a total of 3000 sq ft of living space. Abundance of windows throughout reveal a treed ravine lot & siding onto a quiet parkette. The home is flooded with natural light. Rare 6' x6', 4 season vestibule provides a practical flow into a grand 15' x 8' foyer with 10' ceilings. 2 Expansive 20' x 15' terraces ideal for entertaining or relaxing. Spectacular Primary bedroom & ensuite with extra deep soaker tub, separate steam shower overlooking 2 sided fireplace and sitting area with walk-out access to 2nd floor deck. Maple hardwood floor throughout main & second Floor. Designer kitchen with central quartz island, quartz backsplash, stainless steel appliances, & gas stove, complimented by an outdoor kitchen, ideal setting for morning coffee or entertaining. Incredible tandem heated & air garage that spans the full length of the house with 10 foot ceilings,(internet controlled garage door opener) & space for two vehicles. A total of 3 parking spaces with direct interior access to the home and rear garage door leading to the garden. Additionally, a private separate side entrance to finished lower level with cork flooring, a full four-piece bath- ideal for guest suite, home office/studio. 2 x 6 framing, 4'x2' porcelain tiles throughout all baths. Triple pain windows, upgraded insulation( Rockwool safe & sound, functions as soundproof & fire-resistant material for interior.) Resilient channels on interior walls for tranquil setting. Optional features are 2ND PRIVATE DRIVE, & ROOF TOP TERRACE or SOLAR. Seller built to support roof. Buyer(s), at Buyer expense, to apply & complete, doing their full Due Diligence. PARKING ON STREET with some restricted hours. Conveniently located Steps to transit & quick connections downtown. A home designed for those with a keen eye for architecture, attention to detail & value easy access without sacrificing modern design and style. (id:60365)
1647 Eglinton Avenue W
Toronto, Ontario
Stunning, top to bottom renovated full body spa business in a high traffic neighborhood. Renovations were completed this summer with high client capacity for both traditional beauty treatments and more immersive experiences. Low rent and experienced owners willing to provide training. (id:60365)
Main Fl - 14 Franklin Avenue
Toronto, Ontario
Walk to subway in mins! Main floor of a Renovated Detached Home, 5 Mins Walk To 2 Subway Lines! Bright & Spacious,Featuring Hardwood Fl., Pot Lights, Blinds, Modern Kitchen. SS Appliances & Granite Countertop, New AC, High-Efficiency Furnace. Walkingscore 95! Walk to shops, food, gyms, schools and parks ! See 3D tour for detail (id:60365)
1610 - 32 Forest Manor Road
Toronto, Ontario
Rarely Offered Corner Unit! 3 Year new Large South facing Two Bedroom + Den With Two Bathroom Condo In Prestigious Emerald City Park;9Foot Ceilings. Bright And Functional Layout. Include Indoor Pool, Party Room W/Access To Outdoor Patio, Fitness Room, Steam Room, Infrared Sauna, Outdoor Zen TerraceW/Modern Fire Pit. Excellent Location -1 min's walk to To Don Mills Subway Station! Supermarket on ground floor of the building! steps to Fairview Mall, Close To 404 & 401; Close To Shops, Schools, Day Care, Parks, Library and Community centres! (id:60365)
1610 - 32 Forest Manor Road
Toronto, Ontario
Rarely Offered Corner Unit! 3 Year new Large South facing Two Bedroom + Den With Two Bathroom Condo In Prestigious Emerald City Park; 9Foot Ceilings. Bright And Functional Layout. Great Location 1 min's walk to To Don Mills Subway Station! Supermarket on ground floor of the building! Fairview Mall, Close To 404 & 401; Close To Schools,Parks, Library. Include Indoor Pool, Party Room W/Access To Outdoor Patio, Fitness Room, Steam Room, Infrared Sauna, Outdoor Zen TerraceW/Modern Fire Pit. (id:60365)
A13 - 374 Prospect Avenue
Kitchener, Ontario
A Two Level Boutique Style Condo In the Prospect Park Community! This two bedroom unit Features A Modern Kitchen W/Granite Countertop, Movable Island, Stainless steel Energy Star Fridge, Stove, Dishwasher And Range Microwave. Stacked washer and dryer. Open concept main living area with laminate floors throughout. Two modern bathrooms and a Private balcony.Parking an additional$50/month. Utilities Metered Separately & not included. Visitor parking available. Centrally Located Near Various Restaurants, Stores And Schools. Close to parks,outdoor pool, community centre, trails and ski hill. Easy Access To Transit, Highway 7, 8 And401.Photos are not of the exact unit but are the same layout and similar finishes, there may be variances in unit A13. (id:60365)
1603 - 10 Markbrook Lane
Toronto, Ontario
Welcome to Your New Home!!! Perfect for first-time buyers, downsizers, or savvy investors, this beautifully maintained 2-bedroom + den condo with a bright solarium offers the perfect blend of comfort, style, and convenience.Top 6 Reasons Youll Love This: ***1. Spacious & Functional Layout - With approximately 1,150 sq. ft., this suite features two generous bedrooms, two full bathrooms, and a sun-filled solarium thats ideal for a home office, dining area, or cozy reading nook.***2. Modern Kitchen Design - Enjoy the sleek quartz countertops, efficient workspace, and timeless finishes that make cooking and entertaining a pleasure.***3. Comfort at Every Corner - The primary bedroom offers his & her closets and a 4-piece ensuite. Plus, you'll love the in-suite laundry and extra storage space for everyday convenience. ***4. Stunning Views-Take in peaceful north-facing views of the city skyline and surrounding green spaces your private retreat above it all.***5. Lifestyle Amenities - Enjoy resort-style living with access to an indoor pool, gym, party room, games room, sauna, and more.***6. All-Inclusive Living - Say goodbye to surprise bills! Heat, hydro, water, air conditioning, and parking are all included in your monthly maintenance fee a rare and valuable bonus. ***Prime Location: Steps from TTC transit, shopping, groceries, banks, and top-rated schools everything you need is just moments away. Bright, spacious, and move-in ready this condo truly checks every box! Come see it today and fall in love. (id:60365)
458 Elwood Road
Burlington, Ontario
Room to grow. Space to live. Memories to make. Welcome to 458 Elwood Road, a full-acre oasis on a quiet Burlington street where kids ride bikes, neighbours wave, and privacy meets possibility. This solid, raised bungalow has been a stage for countless memories, including birthday parties, first steps, and backyard bonfires, and has raised nine children. Its walls tell stories, and there's still room for a hundred more. Whether you want to renovate, rebuild, or simply enjoy the space as-is, the bones are strong, the vibe is undeniable, and the potential is limitless. The current owners moved from Toronto to enjoy freedom, privacy, and space, along with a huge yard, a large kitchen, an immense detached garage, and complete seclusion from their neighbors. Backing onto a creek for the kids to play in, with peace surrounding you, yet the city's conveniences are just steps away: Parks, a riding /walking trail, GO stations, highways, schools, shopping, and Lake Ontario. Add to that a 2,200+ sq ft wired shop with 220V power, perfect for storing cars, skidoos, boats, projects, or even a home-based business. This is yours to enjoy, being the envy of the neighbourhood in the heart of Burlington, where imagination sets the limits. Don't just dream it, BUY IT! A rare opportunity to own space, freedom, and endless possibilities. (id:60365)
8 Unwind Crescent
Brampton, Ontario
Less than 2 years old detached home featuring separate living and family rooms. Modern built-in kitchen with high-end appliances. Main level includes a 2-piece powder room. Upper level offers 4 spacious bedrooms, 3 full bathrooms, and laundry for added convenience. No rear neighbours with green space for extra privacy. Walking distance to bus stop and plaza with Walmart, Home Depot, top 5 banks, McDonalds, Sunset Grill, Anytime Fitness, and many more amenities. Schools are nearby, including a French Immersion option. Upper unit includes 45 parking spots. (id:60365)
1509 - 4699 Glen Erin Drive
Mississauga, Ontario
Discover this bright and spacious corner suite featuring 9-foot ceilings and floor-to-ceiling windows that flood the home with natural light. The open-concept layout includes a generous den that offers versatile use as a home office, study, or can be converted into a comfortable third bedroom.Perfectly situated in the heart of Erin Mills, youre steps away from Erin Mills Town Centre, grocery stores, restaurants, Credit Valley Hospital, and top-ranked schools. Commuting is effortless with quick access to Hwy 403 and 401.Enjoy the added convenience of TWO(2) premium parking spots on P2, right next to the elevator a rare find.This home combines modern comfort, luxury finishes, and unbeatable location. Don't miss your chance--schedule a viewing today! (id:60365)
42 Sandyhook Square
Toronto, Ontario
Gorgeous sun-filled three-bedroom home in a 'high in demand' area, just minutes' walk to Steeles, Walmart, shopping mall, park, school--Dr Norman Bethune Collegiate Institute. Close to Pacific Mall. T & T Shopping Plaza, Restaurants, Miliken GO, TTC, Schools, Library, Park & Groceries. Separate entrance with one bedroom, finished basement with laundry Room, and 2x3 pcs bath. Included 4 Cars Parking On Driveway. The garage can only hold bigger one or two small ones. (id:60365)
809 - 18 Yonge Street
Toronto, Ontario
Location!! Open Concept One Bedroom Plus Den, Unobstructed Easy View Of City, Bright And Spacious, 2 Baths. Living Room Walk Out To Open Balcony, On Suite Laundry, All In The Heart Of The Downtown Financial/Waterfront District. Steps To The Harbour Front, Ttc/Go Train, Hwy's Acc, Soctia Centre , Shops & Dining! Amenities Feature, Rec, Centre, 24 Hr Concierge, Gym Indoor Pool, Sauna, Massage Centre, 6th Floor Terrace W/ Bbq FacilityExtras: (id:60365)

