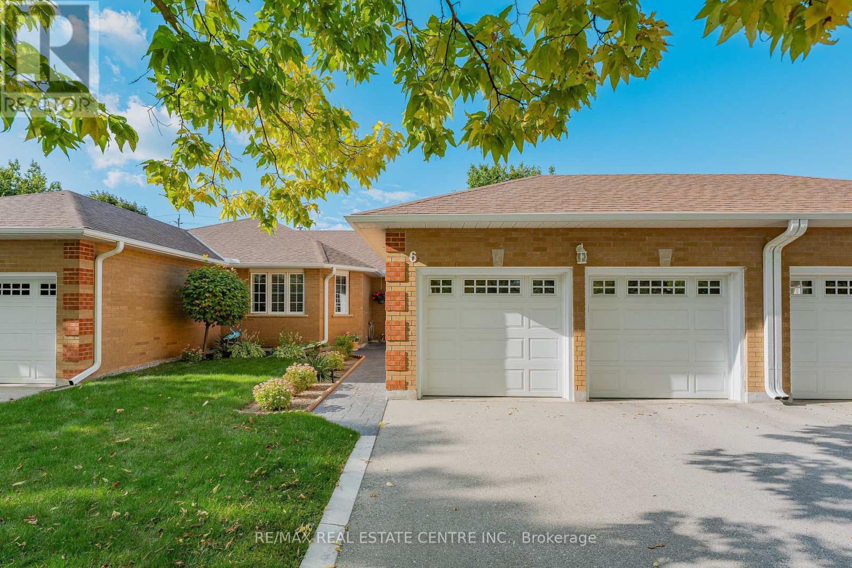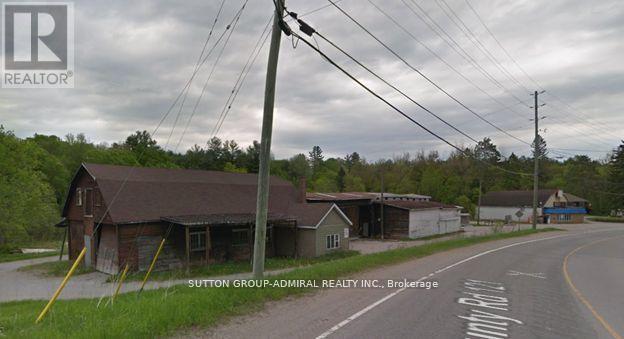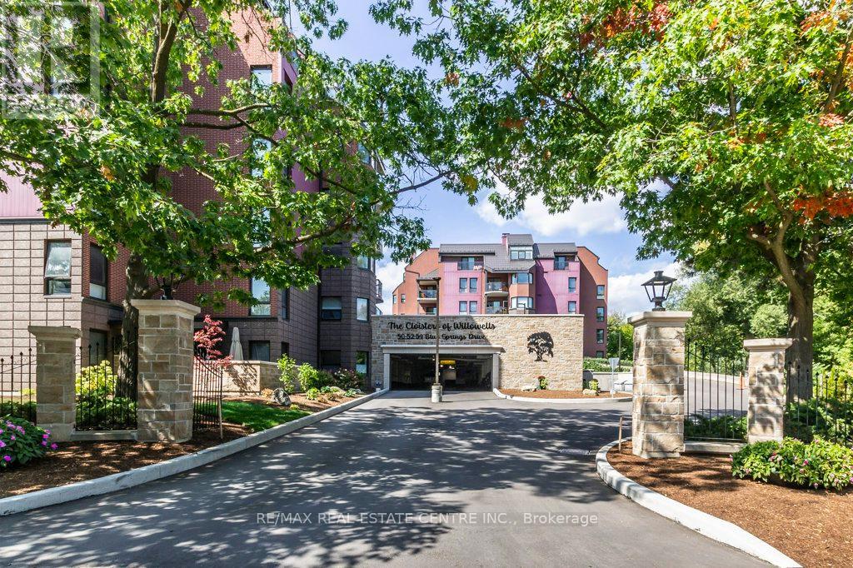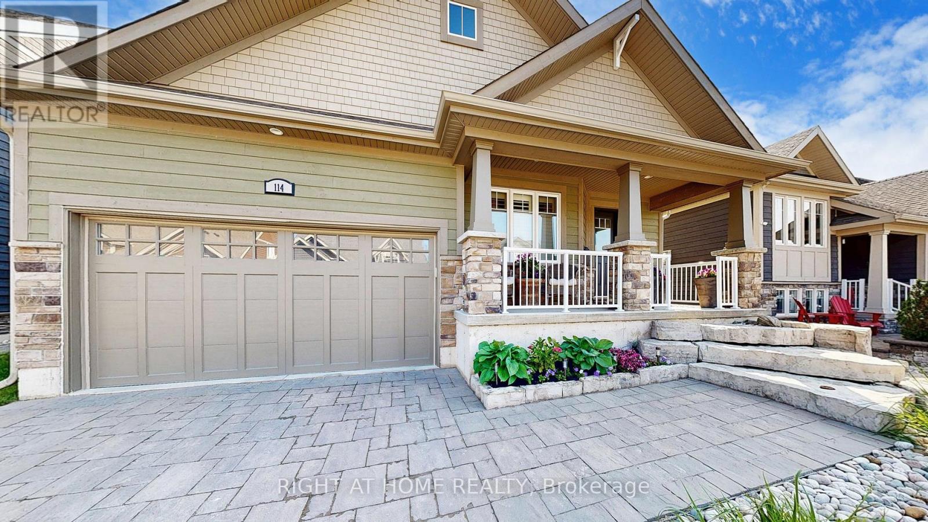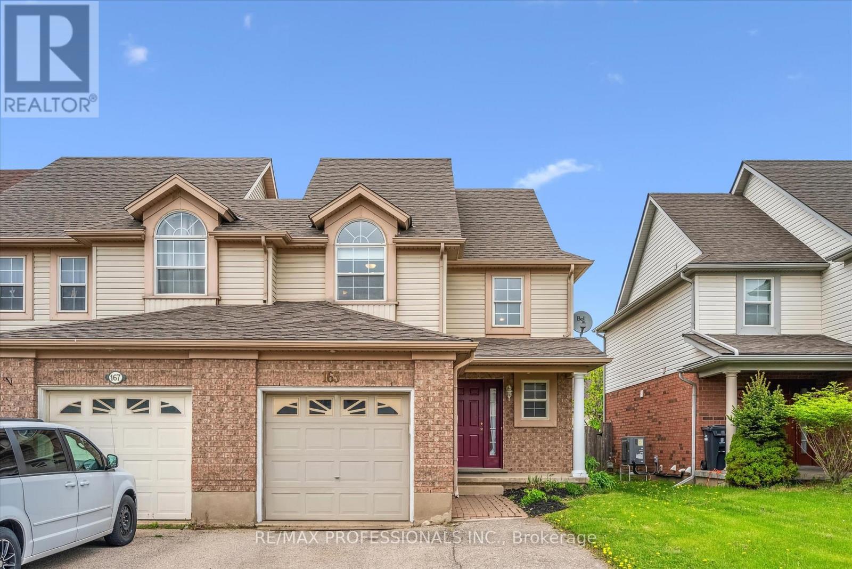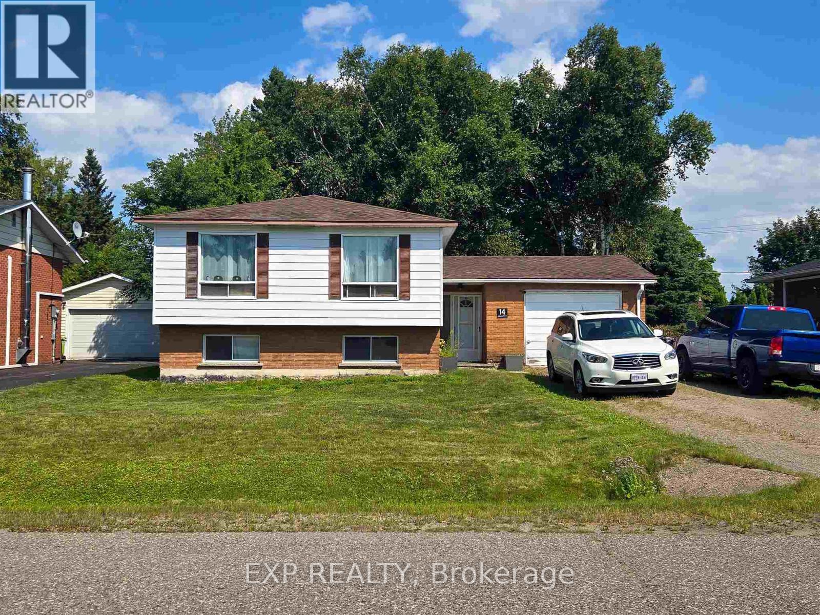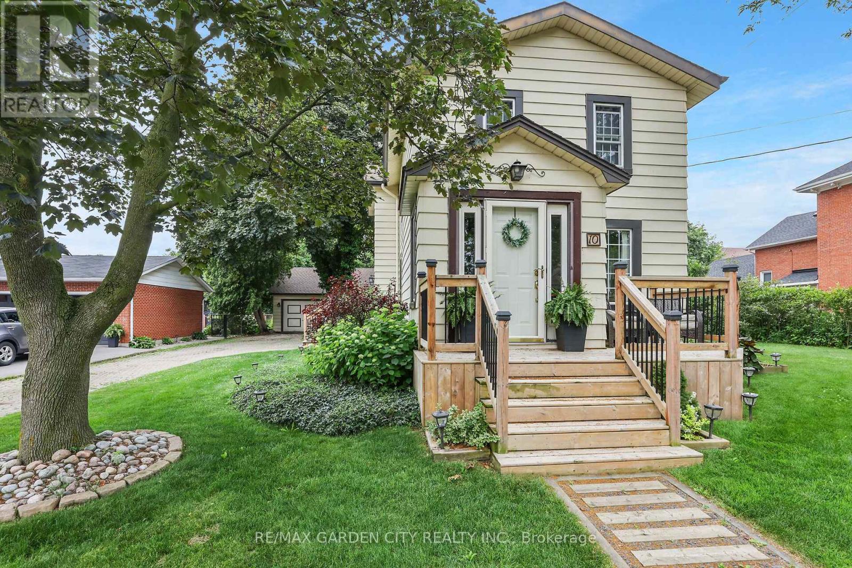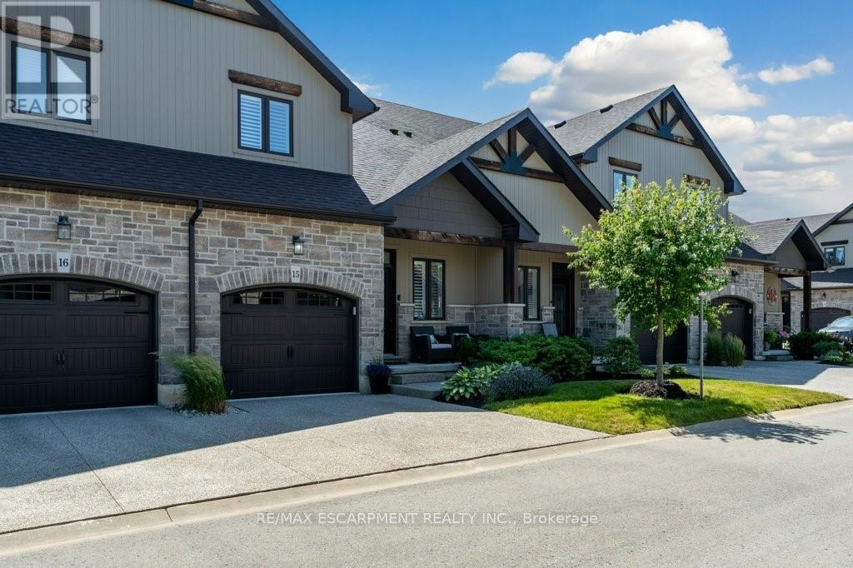6 - 110 Beasley Crescent
Cambridge, Ontario
This beautifully upgraded home offers premium comfort, energy efficiency, and true pride of ownership throughout. Nearly every system and space has been thoughtfully improved - making it a rare, move-in-ready gem. Enjoy enhanced insulation (R60) and sealed exterior wall penetrations, reducing energy costs and increasing year-round comfort. Extensive improvements to both electrical and plumbing systems, along with a home-owned water heater and softener for added peace of mind. The completely finished basement offers incredible flexibility and luxury, featuring a third full bathroom, games room, hobby room, workshop, freezer room, and storage area. A spacious entertainment/family room, office with built-in library, and dedicated utility space round out the lower level - equipped with a high-efficiency natural gas furnace, electrostatic filter, central A/C, central vac, and full cabling for Wi-Fi/telephone.Upstairs, relax by the rebuilt fireplace, and enjoy the high-efficiency direct-vent gas stove, tiled hearth, and pot lighting. The primary ensuite has been completely renovated with a walk-in shower, built-in linen closet, and updated vanity lighting. The kitchen has been tastefully refreshed with a built-in microwave, repurposed cabinetry, and improved ventilation. Interior painting completed in 2017 and basement freshly painted August 2025. Step outside to a maximum-width deck (2019) with a motorized, wind-sensing retractable awning, resealed front patio and walkway, and a decorative stone border around the foundation. The beautifully groomed gardens and walkways complete this picture-perfect property. This home blends comfort, function, and style, with every detail carefully considered, and though not the largest, it is easily one of the most elegantly and tastefully appointed units in the community. (id:60365)
4116 County Rd 121
Kawartha Lakes, Ontario
Don't miss out on this one-of-a-kind opportunity to own a slice of the Kawartha Lakes region. Versatile Waterfront Investment Opportunity in Kinmount, Ontario. Discover the perfect blend of nature, accessibility, and potential with this unique 2.43-acre property located on a municipal road in scenic Kinmount. This rare offering boasts direct waterfront access to the beautiful Burnt Riverideal for fishing, boating, and enjoying peaceful riverside living. With valuable **highway frontage**, this property offers excellent visibility and accessibility, making it suitable for a variety of residential or commercial ventures. Whether you're looking to build your dream retreat, start a business, or invest in a growing area, the possibilities are wide open. Conveniently located just 10 minutes from the Village of Kinmount, and less than 30 minutes to Minden, Bobcaygeon, and Fenelon Falls, you'll enjoy easy access to shopping, dining, and local amenities while still embracing the tranquility of the great outdoors. Key Features: 2.43 acres of versatile land; Direct waterfront on the Burnt River; Highway and municipal road frontage; Excellent potential for development or recreation. !!! FINANCING AVAILABLE !!! (id:60365)
11 - 52 Blue Springs Drive
Waterloo, Ontario
Welcome to Willowwells, an exceptional opportunity to live in your dream retreat, nestled in the heart of nature. This fantastic unit offers an outdoor oasis that is a true rarity within city limits, featuring walking trails, gardens, and abundant birdlife, all while enjoying lakeside living.One of the most remarkable features is the direct walk-out access to Four Wells Lake from your private, Muskoka-like terrace. This truly cannot be overlooked.The meticulously maintained building is highly coveted, offering treed views, 5 km of nature trails, a serene creek, and Willow Wells Lake right at your doorstep. The beautifully landscaped surroundings create an unparalleled lifestyle.Enjoy close proximity to many amenities, including grocery stores, banking, numerous restaurants, and public transit. There is 2-3 minute access to the Expressway and a 10-minute walk to Conestoga Mall and the LRT.This two-level unit features two upper-level bedrooms, each with its own private ensuite. The upper level also includes laundry. The main level offers a galley eat-in kitchen, a formal dining space, and a living room with a walk-out to the private terrace. The terrace provides an excellent opportunity to enjoy the outdoor space with privacy for entertaining and relaxing, and it also allows for a private barbecue.The building fosters a strong sense of community with lots of social engagements and events for residents. (id:60365)
114 Anchors Way
Blue Mountains, Ontario
Lora Bay 3+1 bedroom Bungaloft with personality. All season active enjoyment with golfing, kayaking, paddle boarding swimming , 2 min walk to the private beach. Blue Mountain and private ski clubs, walking trails, downtown Thornbury close by. Main floor Primary Bdrm with 10' ceiling, double closets, 4 pce ensuite with walk in spa shower. Main floor is the entertaining level hosting a guest bedroom, 4 pce bathroom. A chef's kitchen with oversized island, quartz counters, breakfast bar, gas range, stainless steel appliances. Main floor Great Room with vaulted ceiling, gas stone fireplace, extra deep wood mantle, great for a giant flat screen, walk out to stone patio with relaxing hot tub. Main floor access to garage, built in mezzanine for maximum storage. Hardwood throughout. The Second Floor offers a second living area overlooking the Great Room below, a Second Floor bedroom with double closet , 4 pce bathroom, and an extra linen closet. Basement has oversized windows and includes a 4th Bedroom, 3 pce bathroom, a work out area, huge walk in storage area, and a temperature controlled walk in wine/cold cellar. There's more: a cozy covered porch, stone driveway, fully landscaped, double car garage, driveway for 2 cars. French drain and cedars planted 2024. Ideal home for comfort and relax. (id:60365)
4577 St Volodymyr Crescent
Lincoln, Ontario
Welcome to a property that truly impresses at every turn. From the moment you arrive, youll appreciate the manicured gardens, professional landscaping, and charming screened-in front porch that set the tone for whats inside. Step into your private backyard escape, where a 15 x 30 pool (2021), expansive decking, lush gardens, and a covered bar create the ultimate entertaining space. The rear Muskoka room, complete with power and drop-down screens, offers a tranquil outdoor experience rarely found in the city. Inside, the open-concept main floor features hardwood and ceramic floors and a beautifully re-faced kitchen with island and breakfast bar, opening to a three-season sunroom perfect for quiet moments and morning coffee. The finished lower level offers a versatile home office and a teen retreat. Recent updates provide peace of mind, including a renovated ensuite bath (2025), refreshed kitchen and hood fan (2024), new fencing (2024), sunroom (2021), pool, gas heater, and pump (2021), roof (2021), main bath (2020), windows and doors (2020), and furnace and AC (2013). Other notable features include French doors, bay window in the Living room, pot lights, fireplace, skylight and so much more. Theres truly nothing to do but move in and enjoy the multitude of quality spaces both inside and out. (id:60365)
165 Silurian Drive
Guelph, Ontario
Located in Guelph's east end, this home is a fantastic opportunity for young families looking to settle in a safe, vibrant neighborhood. Just a 2-minute walk to William C. Winegard Public School, and close to parks, schools, and many other amenities, this location checks all the boxes! Inside, the bright and open main floor offers ceramic tile in the foyer, kitchen and breakfast room, along with vibrant hardwood flooring in the living/dining room. A gas fireplace provides a cozy focal point - perfect for relaxing evenings with the family. Upstairs, you'll find three generous bedrooms, including a spacious primary bedroom with semi-ensuite access to a full 4-piece bathroom. A convenient main floor powder room adds extra functionality. The fully finished basement features durable vinyl flooring, making it a great flex space for a playroom, home office, or recreation area. Step outside to your fully fenced backyard complete with a deck, ideal for entertaining and enjoying the warmer months. Parking is simple with a single-car garage and single driveway. With over 2000 sq ft of finished living space (inc. basement) this charming home offers comfort, space, and connivence. Don't miss your chance to call this home - book your showing today! (Landlord prefers a single family with no pets and no smokers. No groups of roommates please.) (id:60365)
14 Admiral Drive
Sault Ste Marie, Ontario
Welcome to your next move in Sault Ste. Marie's sought-after east end where space, comfort, and location come together in perfect harmony. This classic side split offers generously sized principal rooms, ideal for both everyday living and entertaining, with updated laminate flooring throughout the kitchen, dining, and living areas for a fresh, modern touch. Step into a layout that just makes sense: the main level flows effortlessly for family gatherings, holiday dinners, or cozy nights in. The large rec room downstairs is perfect is you need a play area, home gym, media zone, or all three, there's space to grow and personalize. With a single-car attached garage, you'll appreciate the convenience year-round place to park or storage! And speaking of convenience, this location puts you minutes from schools, shopping, parks, and everyday essentials the kind of neighbourhood where errands are quick and weekends are easy. Whether you're upsizing, downsizing, or buying for the first time, this home is perfect for you. (id:60365)
34 - 77 Diana Avenue
Brantford, Ontario
Gorgeous Rare Find Newer End-Unit Townhome With W/O Basement In Beautiful West Brant. This Bright &Spacious Home Offers A Large Foyer, Direct Garage Access, 9Ft Ceiling On The Main Floor & Open Deck For Entertainment. Lovely Eat-In Kitchen With Large Island. 3 Spacious Bedrooms On The Second Floor. Primary Bedroom with W/In Closet & 4Pc Washroom, Upper Floor Laundry. Close To Schools, Transit, Highways. (id:60365)
5503 Greenlane Road
Lincoln, Ontario
MODERN COMFORT, COUNTRY CHARM ... Beautifully updated 1400+ sq ft BUNGALOW set on nearly half an acre at 5503 Greenlane Road and surrounded by fruit orchards within a tranquil conservation area. With thoughtful renovations, modern upgrades, and original character details, this property offers the perfect balance of charm and convenience. Inside, the home features an inviting, east-facing, formal dining room, an ornamental brick fireplace, and original white oak hardwood floors. The kitchen has been tastefully renovated with ceramic tile floors, QUARTZ counters, stainless steel appliances, double sink, and ample cabinetry, with a cozy breakfast nook and back door walk-out. Two comfortable bedrooms include a spacious primary with XL double door closets, while the UPDATED main bath (2022) adds modern style. The lower level, finished in 2013, extends the living space with an additional entertaining area, 3-pc bath with pocket door, utility/laundry room with exterior access, and a WALK-OUT with IN-LAW SUITE/INCOME POTENTIAL. Step outside to enjoy the peaceful setting, complete with an elevated deck, re-leveled flagstone patio, perennial gardens, and multiple sheds including a 12 x 16 cabin-shed and potting shed. The property also boasts a new asphalt driveway (2023), and a metal roof installed in 2017 with transferable warranty. Extensive updates ensure peace of mind: conversion to gas heating with central air (2013), rewired electrical (100 amp), replumbed drains and septic, U/V water filtration with a sealed 2000-gallon cistern, hot water tank (2021), and more. Fibre-optic internet is an added bonus. With its set-back location, 5+ vehicle driveway, and scenic orchard surroundings, this home offers privacy and serenity while remaining close to local markets, all the amenities of Beamsville, PLUS easy highway access. (id:60365)
10 Maple Avenue
Grimsby, Ontario
Charming Century Home Steps from Downtown Grimsby! Discover the warmth and character of this beautifully maintained 2-storey home, nestled on a large lot just minutes from vibrant downtown Grimsby. With over 100 years of history, this timeless residence blends original charm with thoughtful updates for modern living. Step inside to a vaulted entry and beautiful wood accents that carry throughout the home, setting the tone for the inviting spaces beyond. The main floor features an open-concept kitchen and dining area that flows into a cozy year-round sunroom perfect for morning coffee or quiet evenings. The spacious living room is anchored by a classic fireplace, adding to the homes welcoming atmosphere. Upstairs, you'll find two bedrooms, including a large primary suite with a walk-in closet and an impressive bathroom featuring a walk-in shower and plenty of space to unwind. Outside, enjoy multiple decks, a hot tub, and the charming pergola that sits behind the garage and is ideal for summer entertaining or peaceful retreat. The detached double garage (24' x 22' ext. measurement) comes complete with a workshop for the handyman and a loft. A charming pergola sits behind the garage ideal for summer entertaining or peaceful retreat. With its walkable location near shops, restaurants, and parks, this unique home offers the best of Grimsby living. Don't miss this rare opportunity to own a piece of local history! (id:60365)
8542 Nightshade Street
Niagara Falls, Ontario
Welcome Home to This Gorgeous 3-Bedroom, 3-Washroom Townhouse in Niagara Falls. Enjoy a spacious open-concept main level with a modern kitchen, perfect for both entertaining and relaxing. Upstairs you'll find three generous bedrooms, including a master retreat with ensuite for your comfort and privacy. Step outside to a private backyard ideal for family gatherings and summer BBQs! Enjoy the convenience of 1 garage parking and 1 driveway parking. This vibrant community is close to parks, schools, shopping, transit, and local attractions such as QEW, shopping centres, Marineland, Niagara Falls, golf courses, Costco, and more. Tenant pays all utilities. Dont miss your chance to make this beautiful townhouse your next home! (id:60365)
15 - 3300 Culp Road
Lincoln, Ontario
Move to Vineland and come live amongst the vineyards and many wineries! This immaculate town home has many well thought out upgrades which include engineered hardwood flooring, lighting, natural gas BBQ hook up, quartzite countertops, shiplap accent and barn board accents and upgraded taps and lighting! You will love the amazing open concept feeling in this bungaloft with main floor primary bedroom with ensuite with shower and double sinks and large walk in closet too! The upper loft is a great space to stay in the action of the home! This home offers extra space with a bonus of a third bedroom or office area with skylights just off the loft area! Convenient main floor laundry with extra cabinets make main floor living easy! If you need extra space the basement awaits your finishing ideas with a rough in bath too! This is a must see home and Vineland is a quant little town to explore and live within the beauty of Niagara! Vineland is a town where you settle and never leave! Commuters don't be shy this is easy hwy access too! (id:60365)

