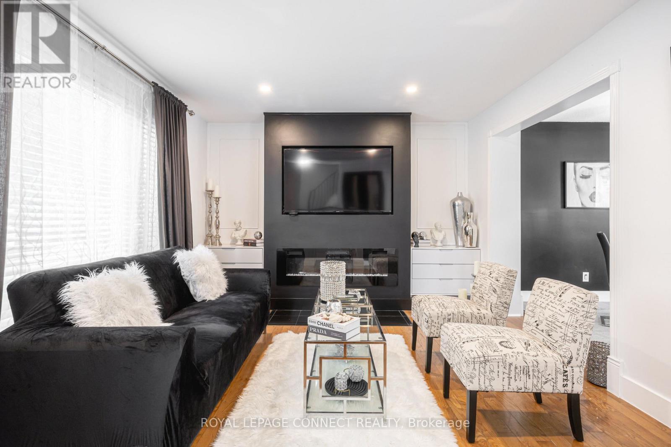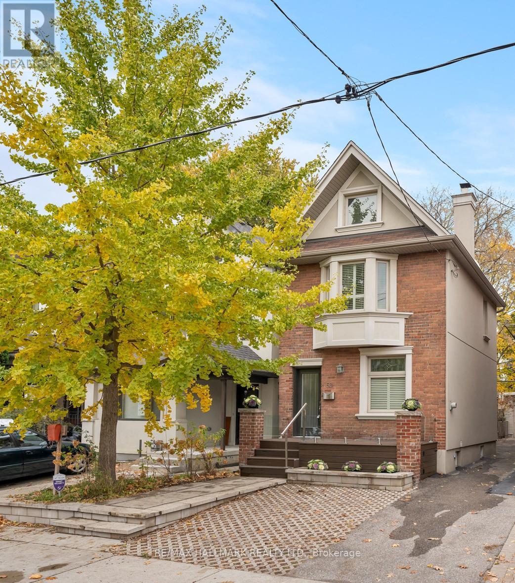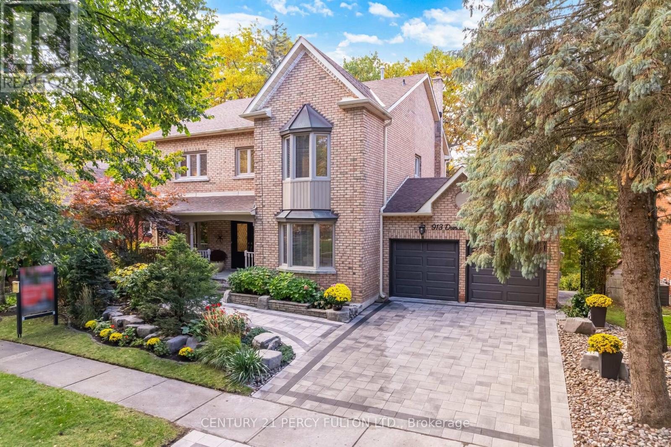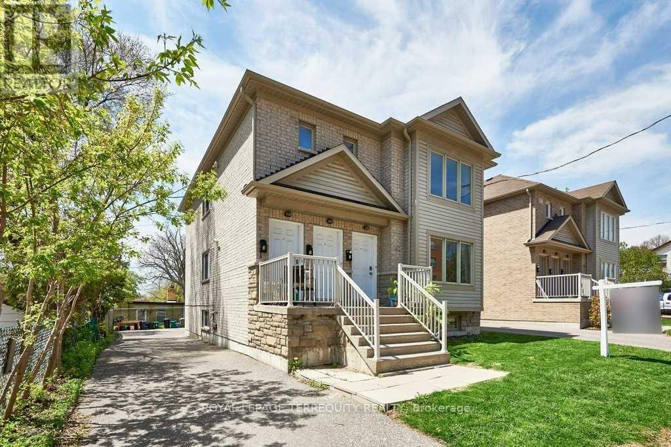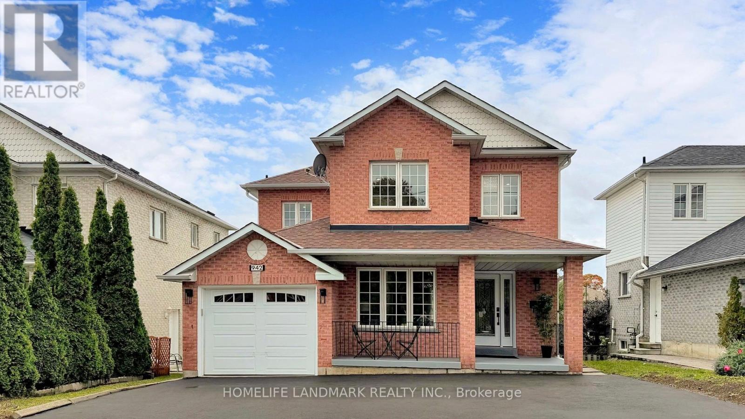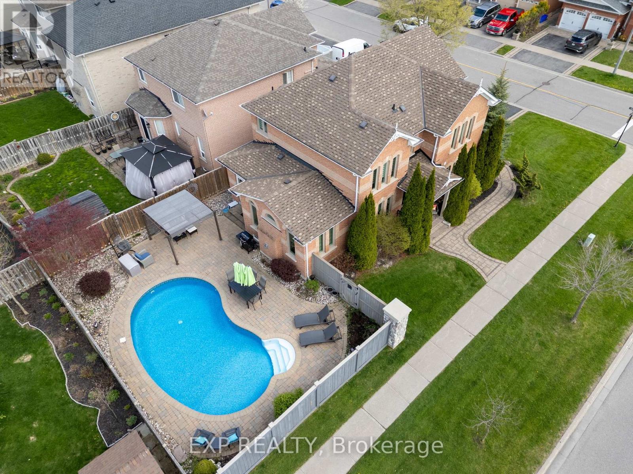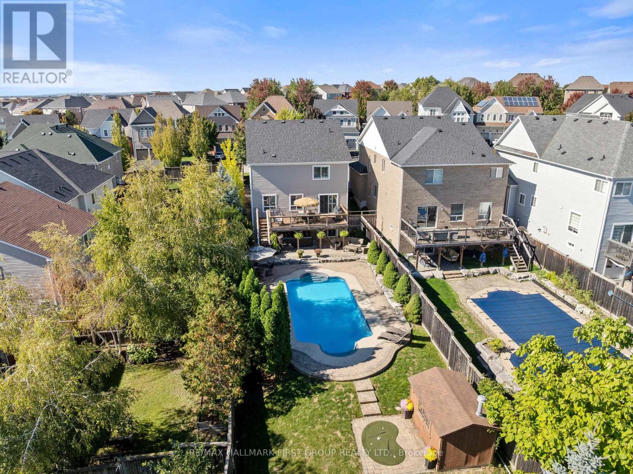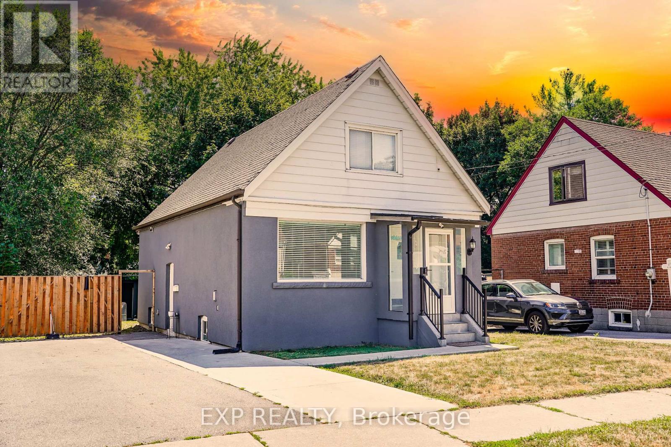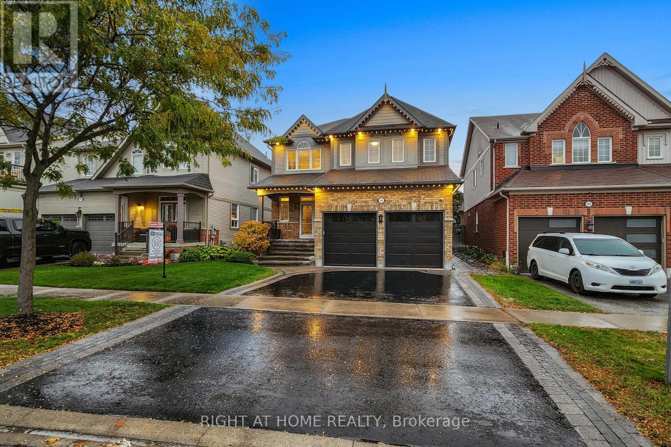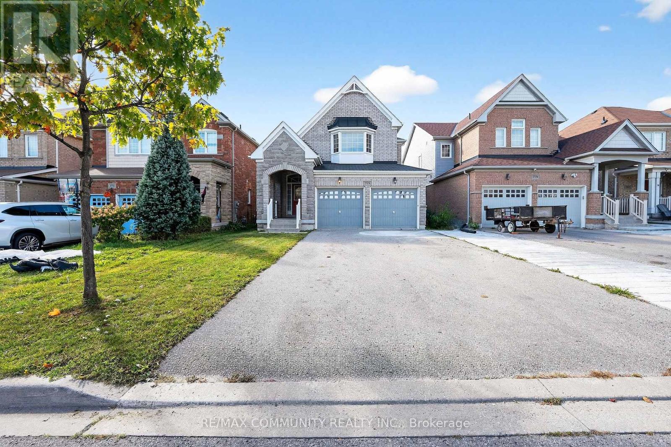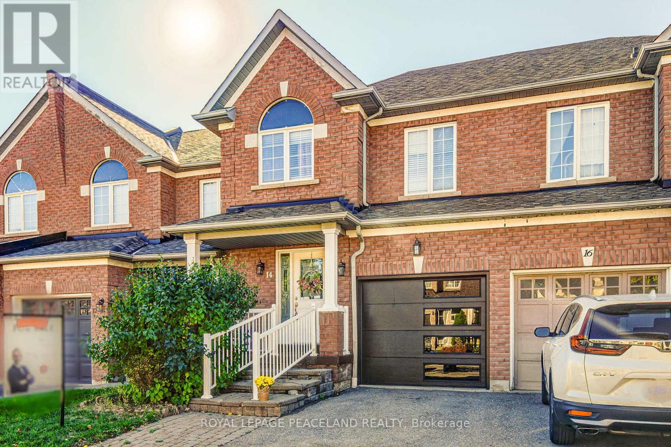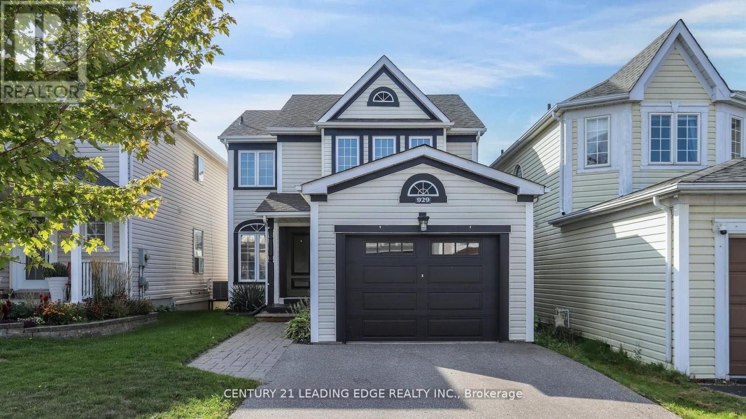32 Harland Crescent
Ajax, Ontario
Welcome to a home that truly has it all - space, comfort, and thoughtful touches throughout - perfectly located in one of South Ajax's most desirable neighbourhoods. Just minutes from the lake, parks, hospital, schools, transit, the 401, and everything your family needs. Step inside to a bright and cozy living room where hardwood floors and a built-in electric fireplace create a space you'll love coming home to. The updated kitchen is both stylish and functional, featuring granite counters, stainless steel appliances, a breakfast bar, and warm porcelain floors. The spacious eating area offers a lovely view of the backyard - where you'll find a sunny deck, a refreshing inground pool, and even your own putting green for a little fun and relaxation. Upstairs, the large primary suite is a true retreat with three walk-in closets, hardwood floors, a cathedral ceiling, and a beautiful 5-piece ensuite. The fifth bedroom offers flexibility as a home office or hobby room and is already prepped with capped gas and plumbing if you'd like to add second-floor laundry. The fourth bedroom does have stand alone custom closets - an added bonus that can be negotiated with the seller. The finished basement adds even more room to spread out, complete with a dry bar, 3-piece washroom, dedicated office space, and a flexible room that's perfect for a home gym, studio, or playroom. This is a home made for real living - filled with space, charm, and possibilities, both inside and out. (id:60365)
53 Ferrier Avenue
Toronto, Ontario
An Exceptional Offering! Must See in Person! Welcome to this stunning 2 1/2-storey detached home, ideally situated in the highly sought-after Playter Estates-Danforth neighborhood one of Torontos most desirable enclaves within the prestigious Jackman School District. A true walker's paradise, this home offers unparalleled access to transit, shops, cafes, and all the vibrant energy of the Danforth. Situated on a large 25 x 100 ft lot, this thoughtfully designed home boasts 3+1 bedrooms, 3.5 bathrooms, a sun-filled upper-level loft with terrace access, a fully finished basement, a tranquil backyard retreat, and a garage. With its exceptional curb appeal, this property is framed by a beautiful veranda with glass railings and a charming garden bed, creating a warm and inviting first impression. The main floor boasts an open concept layout with hardwood floors and pot lights throughout, a welcoming foyer with a closet and stained glass window, a cozy living and dining room complemented by a gas fireplace, and a powder room. The kitchen offers a breakfast bar, stainless steel appliances, granite countertops, and plenty of cupboards. It expands into a sun-lit den/office with extra cupboards and a walk-out to the deck and a fenced backyard. On the second floor, there are three spacious bedrooms and a 4-piece bathroom with a large skylight. The master bedroom features an ensuite 3-piece bath and a double closet. The upper level features a large and naturally light-filled open area with access to a terrace. The finished basement provides extra space with a rec room, a bedroom, a 3-piece bathroom, and a laundry room, combined with a utility room. Enjoy the outdoors in the tranquil, fully fenced backyard, with an inviting deck and patio. This property offers an ideal combination of prime location, great space, and modern amenities, making it a great choice for families, professionals, or investors looking for a perfect home in a prime Toronto neighborhood! (id:60365)
913 Duncannon Drive
Pickering, Ontario
* Beautiful 5+1 Bedroom 4 Bath Home In Prestigious Liverpool Community * 3319 Sq Ft * Plus 1789 Sq Ft Basement * Backs Onto Ravine * Low Maintenance Backyard Garden with Pathways, Mature Trees and Gated Access to Conservation Land * 9 Ft Ceilings and Hardwood Floors on Main & Second * No Carpet * Crown Moulding & Pot Lights * Oak Staircase* Main Floor Office * Updated Kitchen With Quartz Counters, Built-In Double Oven & 6 Burner Gas Stove* Breakfast Area With Walk-Out To Deck Overlooking Ravine * Updated Bathrooms * Separate Entrance To Walk-Out Basement Apartment With Lots Of Natural Light * Entrance To Garage * New Interlock Driveway * Irrigation System * Furnace, Central Air & Hot Water Tank (3 Years)* Roof (4 Years)* Close To Good Schools, Hwy 401 & 407, Shops, Mall & More (id:60365)
140 Mary Street N
Oshawa, Ontario
Investors Take Note! 140 Mary Street North is a 12 year old, legal purpose-built triplex. Over $70k income potential! A property like this is a very rare find! Situated in the desirable O'Neill area of Oshawa close to schools, parks, transit, Costco, Lakeridge Health Oshawa, and walking distance to downtown. All three units are very bright and spacious with two large bedrooms, a full bathroom, open concept kitchen with centre island, and separate living and dining rooms. Each unit has its own private laundry, individual furnace, central air (Units 2 & 3), and owned hot water tank. The units are almost identical in layout. There is an abundance of cupboard and counter space in the kitchens, plus a pantry. All units have plenty of storage with a front hall closet plus large bedroom closets. Unit 1 (lower level) is home to the water room and master electric on/off switches. Three gas and three hydro meters - Landlord only pays the water! Each unit has its own electrical panel inside the unit for easy access when necessary. Unit 2 new central air 2019, Unit 3 new air conditioner June 2025, Unit 3 new furnace 2023 . This property is ideal for an investor but could also work for someone looking to live in one unit and rent the others. Excellent and co-operative tenants in Unit 1 while the other two units are ready for you to choose your own tenants or move in yourself! All three units in this legal triplex present beautifully and have the same open, highly functional layout - come see for yourself! (id:60365)
942 Port Union Road
Toronto, Ontario
Welcome home to the coveted Port Union community! This 2-Storey Detached, move-in ready, Gem, in highly sought-after Centennial Scarborough, is newly top to bottom renovated detached home that offers all new hardwood flooring seamlessly on Main & Upper Levels. 3 Brand new Bathrooms, Brand New Kitchen (Quartz Countertop, Cabinets, Stove, Range Hood & Dishwasher). Walkout to deck from family living. 2 Sets of Laundry (Brand New washer & dryer: Main Floor). LED Pot Lights throughout and double height ceiling with brand new chandeliers. Brand new driveway. Brand New Laminate Flooring throughout 1 bedroom 1 bath with large living space, separate kitchen & laundry walk out to backyard Basement with separate entrance. Earn upto $1700 per month on rent from the basement. 2 mins to 401, minutes to the Rouge Hill GO Station, easy access to Lake Ontario waterfront trails & Beach, excellent schools, variety shopping and place of worship. Adams park just 2 mins drive behind the house for summer picnics, mesmerizing fall view & winter tobogganing!!!! (id:60365)
2 Hesham Drive
Whitby, Ontario
This superbly upgraded Queensgate all-brick 4-bedroom home offers over 3,000 sq ft of beautifully finished living space. It's conveniently located in a desirable neighbourhood, with 9-foot ceilings, a stunning professionally finished lower level with a large recreation room and exercise area, and a backyard oasis featuring a 15x30 ft heated saltwater pool, and custom maintenance-free landscaping. The gourmet kitchen boasts tall cabinetry, granite counters, pantry and newer stainless-steel appliances. Additional features include hardwood floors, updated bathrooms with quartz counters, custom window coverings, newer high-end windows and front door, a whole-home water treatment system (owned), and numerous mechanical upgrades, including a new gas furnace (2025) and pool equipment. Thoughtfully maintained and loaded with premium touches, this home is move-in ready. Reverse osmosis drinking water system (owned), loads of pot-lights inside and out, updated light fixtures, new high-end windows and frames (2017), gorgeous new front door (2020), custom primary bedroom closet, new designer roof shingles (2010), insulated garage doors & remote openers (2017), XL energy saving washer & dryer (2014), sky bell, professional landscaping (2015), new entrance columns (2014), child safety fence (2020), new high-efficiency gas pool heater & filter (2020), new pool liner (2019), modern gazebo, gas bbq hookup, irrigation system, basement egress window (5th bedroom potential). Close to highly rated schools, walking trails, green spaces and all the shops, great restaurants and boutiques of charming Brooklin are only steps away. Minutes to 407. (id:60365)
1586 Docking Court
Oshawa, Ontario
Welcome to 1586 Docking Court, a beautifully updated detached two-storey 4+1 bedroom 4 bath home on a quiet family-friendly court in north Oshawa. Ideally located near parks, schools, transit, and just minutes to the 407, Harmony Valley Park, and SmartCentres shopping, this property blends lifestyle and convenience. Sitting on a premium lot, the highlight is the luxurious inground pool with landscaped surroundings, accessible from the walkout basement or expansive upper deck-perfect for entertaining or family enjoyment. The main floor features bright, open-concept living and dining spaces with hardwood floors, a great room with gas fireplace and custom built-ins, and an eat-in kitchen with granite countertops, slate backsplash, stainless steel appliances, island, and walkout to the elevated deck with built-in BBQ gas hookup. Upstairs, find four spacious bedrooms with crown moulding, California shutters, and ample closets. The primary suite boasts a walk-in closet and spa-like ensuite with double vanity, soaker tub, and glass shower. The third and fourth bedrooms share a Jack & Jill bath, while all bedrooms provide generous space. The finished basement offers a large rec room and walkout to the backyard oasis. The fully fenced yard includes two sheds, while the attached garage and driveway accommodate up to 6 vehicles. Key updates include roof (2023), furnace (2024), and A/C (2024), ensuring peace of mind. This polished, move-in ready home in prime north Oshawa is truly a must-see opportunity! (id:60365)
43 Southmead Road
Toronto, Ontario
Welcome To This Beautifully Renovated 5-Bedroom Detached Home With $150K In Upgrades And A Stylish Stucco Exterior. Bright Open-Concept Main Floor With Quartz Kitchen, Stainless Steel Appliances (2021), Center Island, Bedroom, Full Bath, And Laundry. Upstairs Offers 2 Spacious Bedrooms With A Brand-New Bathroom (2025). Separate Entrance To Finished Basement (2021) With 2 Bedrooms, Kitchenette, Bath, Laundry, And Large Living Space, Offering Easy In-Law Suite Or Rental Income Potential. New Flooring (2021) Throughout, 2 Laundry Sets, And Move-In Ready Convenience. Prime Location Near Schools, Parks, Shopping, Transit, And Major Highway. (id:60365)
186 Bons Avenue
Clarington, Ontario
Stunning 4+1 Bedroom Home In The Sought-After North Bowmanville Neighbourhood! Welcome To This Beautifully Upgraded Family Home With So Much Curb Appeal! Offering Style, Comfort, Functionality As Well As Being An Entertainers Dream! Convenietly Located Across From Charles Bowman Public School, And Close To Amenities. Step Inside to Soaring 10-Foot Ceilings On The Main Floor With Potlights, Elegant Built In Cabinetry In Kitchen, Dinning Room and Living Room. The Beautiful Open Concept Kitchen Includes Extra Deep Double Sinks, Breakfast Bar, Stainless Steel Appliances, Quartz Countertops, With 8-Foot Patio Doors Supplying A Beautiful View To Your Backyard Oasis - Fully Fenced Equipped With A Beautiful Hardscape Deck Area, Heated In-ground Pool & Cabana. The Second Floor Boasts A Laundry Area, 4 Bedrooms Including a Large Primary Bedroom Featuring A Completely Renovated (2025) 5-Piece Ensuite With Heated Floors, Soaker Tub, A Place To Unwind And Relax After Your Busy Day! The Fully Finished Basement Offers Incredible Versatility, Complete With a Bedroom and Large Walk In Closet, 3 Piece Bathroom, Cozy Electric Fireplace, Kitchenette, Plenty of Living Space for Guests, In-Laws or Recreation. 2 Car Garage With Direct Access To The House And Gemstone Lighting Outside That Highlights the Home Beautifully All Year Round. Welcome Home!. (Sellers Do Not Warrant Retrofit Status of Basement) (id:60365)
775 Mccue Drive
Oshawa, Ontario
Location! Location! Location! Discover this beautiful 4-bedroom, 3-washroom detached home nestled in the heart of North Oshawa's sought-after Taunton community. Situated on a quiet, family-friendly street, this home offers a bright, modern, and carpet-free design that's perfect for growing families. Step inside to find an inviting open-concept main floor featuring a spacious living/dining area and a modern kitchen with stainless steel appliances and walk-out to the backyard. The upper level offers four generous bedrooms, including a primary suite with walk-in closet and 4-pc ensuite. The unspoiled walk-out basement with large windows provides endless potential . Located minutes from top-rated schools, parks, shopping centers, Durham College, Ontario Tech University, and Highway 407, & 401 this home offers the perfect blend of comfort, convenience, and community living. (id:60365)
14 Oglevie Drive
Whitby, Ontario
Gorgeous Freehold Townhome in Desirable Taunton Woods! Welcome To This Beautifully Maintained 3+1 Bedroom Townhome Located In One Of Whitby's Most Sought-After Communities. Enjoy An Open-Concept Layout Featuring A Modern Designer Kitchen With Quartz Countertops, Stylish Backsplash, And A Seamless Walkout To A Custom-Built Deck & Private Backyard. Perfect For Entertaining Or Relaxing. Spacious Master Bdrm Offers A W/I Closet & Tastefully Updated 3pc Ensuite. The Finished Basement Includes An In-law or Nanny Suite Complete With A Kitchenette, Recreation Area & Additional Office/Bdrm Space. ideal For Extended Family or Guests. Walking Distance To Super Center Walmart, 3 Shopping Centres, 4 Major Bankschools, Parks, LA Fitness All Within Walking Distance. This Home Offers The Perfect Blend Of Comfort, Convenience & Community. Don't miss your chance to own this exceptional property in Taunton Woods! (id:60365)
929 Glenbourne Court
Oshawa, Ontario
Welcome Home! Tucked away on a quiet court with no sidewalk to shovel, this well-appointed detached home is perfect for families seeking comfort and convenience in a highly desirable neighborhood. Step inside to find 3 spacious bedrooms, including a primary retreat with its own ensuite and generous closet space. The bright, sun-filled living room flows seamlessly into the large eat-in kitchen, complete with stainless steel appliances, perfect for family gatherings or entertaining friends. Enjoy summer evenings in your private, fully fenced backyard, beautifully enhanced with landscape lighting. The basement, featuring a rough-in for a bathroom, is ready for your personal finishing touches. Located in a family-friendly community, you'll love the proximity to top-rated schools, shopping, recreation centers, trails, dog parks, and an abundance of green spaces, while having transit and amenities just minutes away. This home offers the perfect blend of everyday comfort and modern convenience, ready for your family to make lasting memories. (id:60365)

