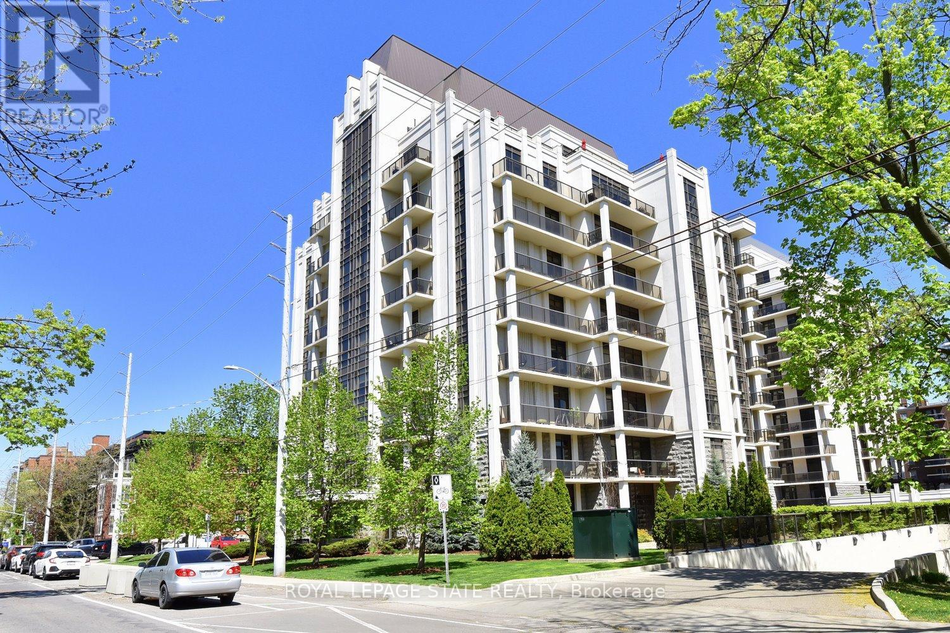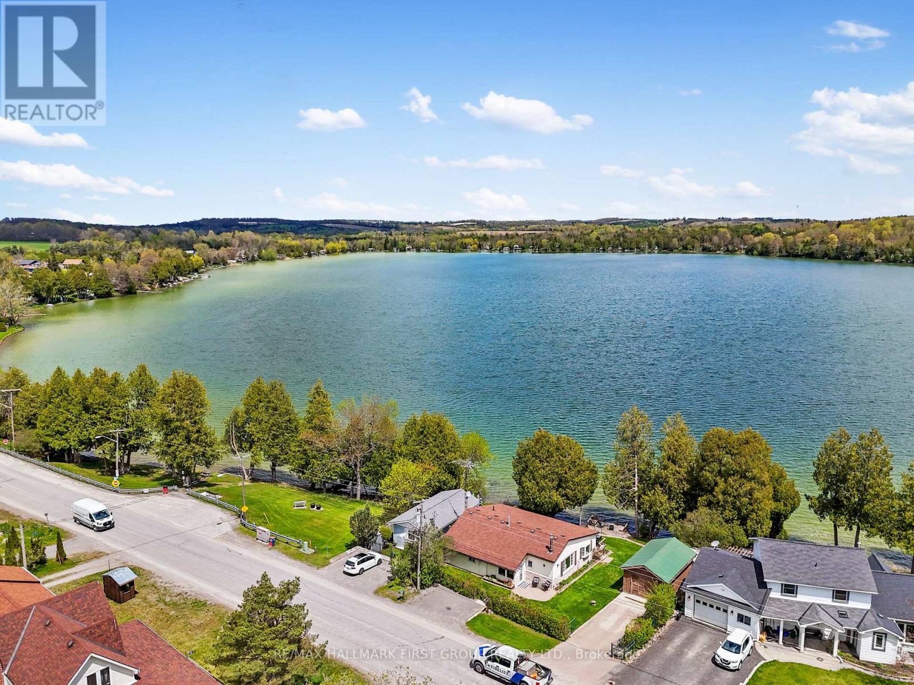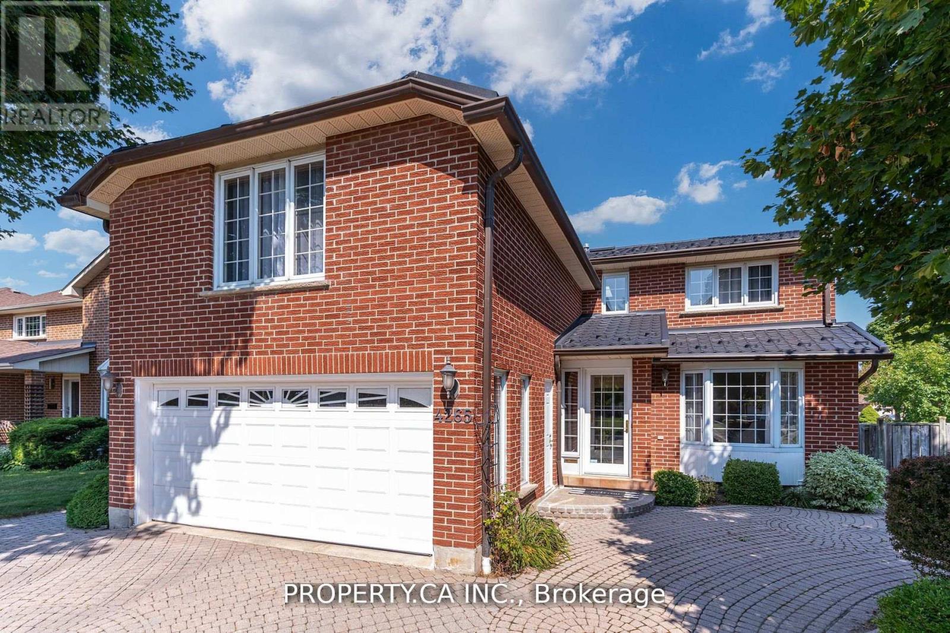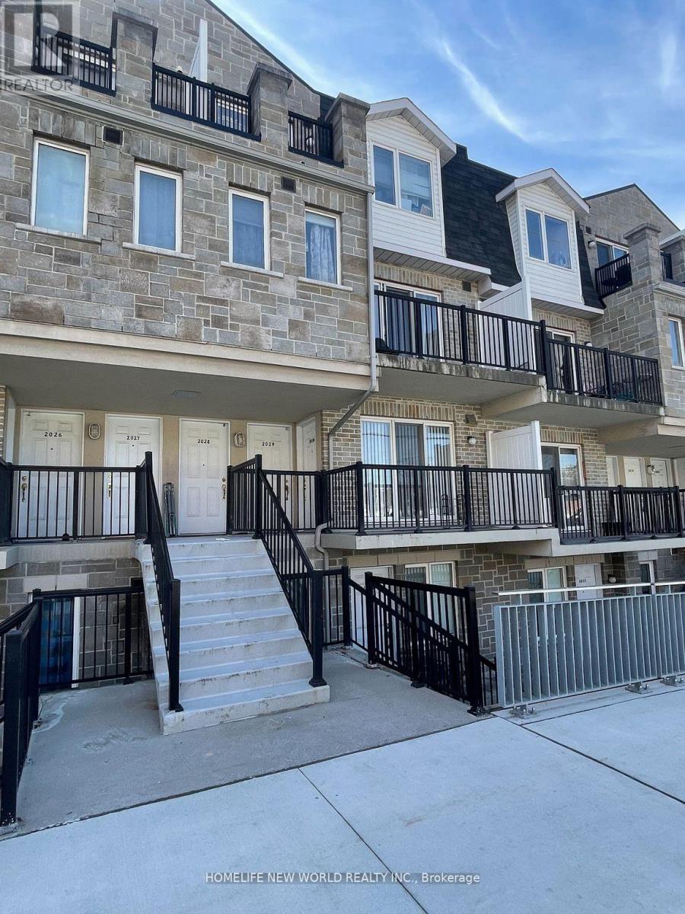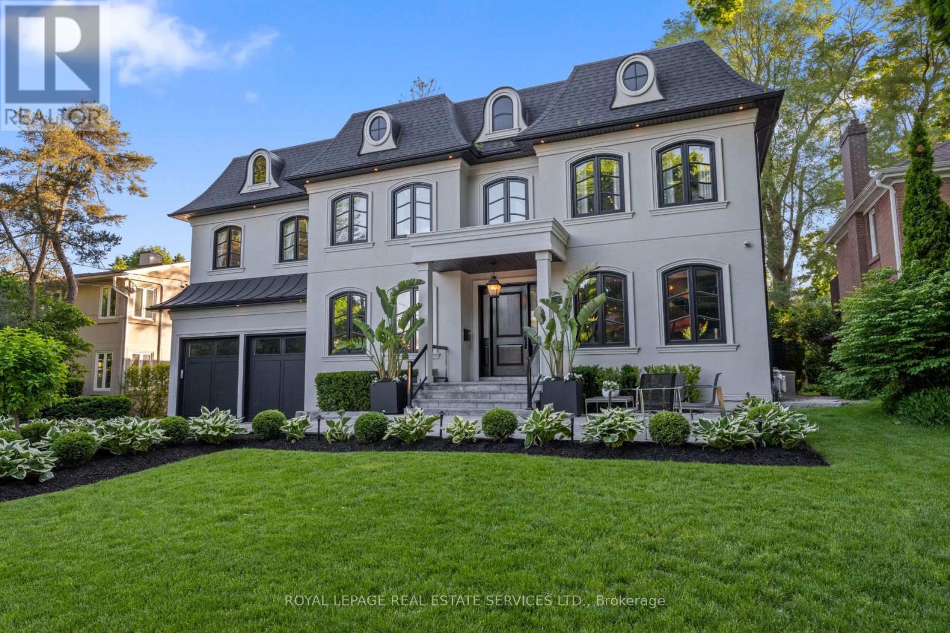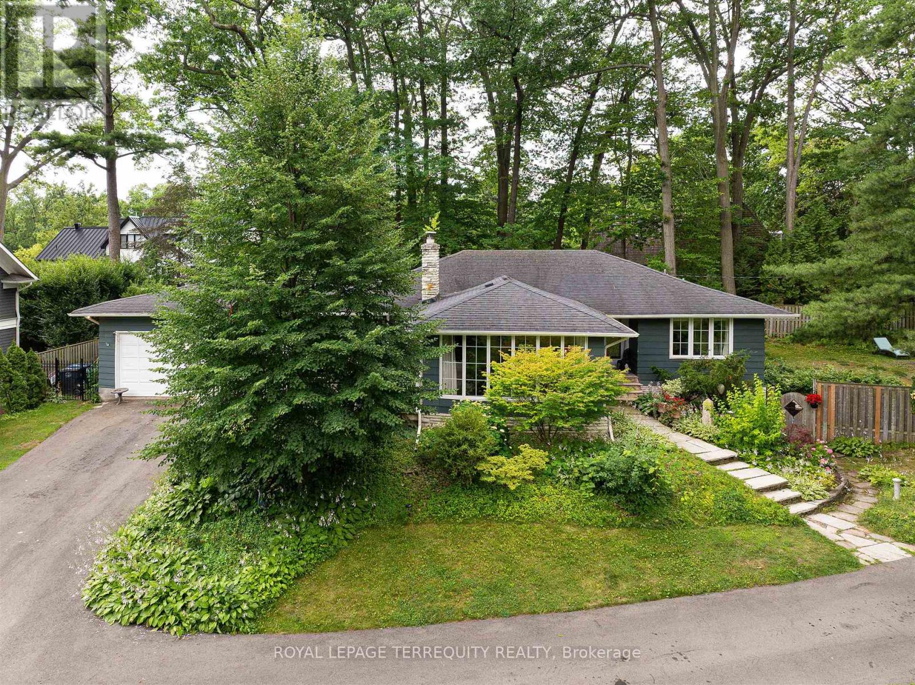303 - 25 Fairview Road W
Mississauga, Ontario
This Luxury Condo Features A Beautiful Kitchen Leading To A Cozy Combines Living And Dining Room With Beautiful Laminate Floors. This Condo also features an indoor pool, party room, sauna, meeting room, squash court and Is Also Close To All Amenities Such As Hospitals, Shopping Malls, Transportation, Hwys 403, Qew, Parks, Schools, Restaurants, And More! (id:60365)
604 - 90 Charlton Avenue W
Hamilton, Ontario
Welcome to City Square Condos in the heart of south central Hamilton! "THE MACNAB" model boasts approximately 673 sq ft + a 110 sq ft Open Balcony facing northeast, giving spectacular views of the City and the Escarpment! This well appointed "one owner" unit, offers 1 Bedroom plus Den, in suite Laundry, an underground owned Parking spot and Locker! Gleaming Hardwood floors in the spacious Living/Dining Room; Beautiful Kitchen Quartz countertops, with stainless steel Appliances; upgraded lighting featuring a Swarovski Crystal Chandelier! With a walk score of 93, you're not far from all the area favourite spots! Cafes and Shops, St Joe's Hospital, Durand Park, Medical offices, Downtown Shopping and more! This is ideal for young Professionals or Retirees alike! Building amenities include a front welcome Foyer, Exercise room, Party room and Bike storage! (id:60365)
183 Lake Road
Cramahe, Ontario
Discover affordable waterfront living on picturesque Little Lake with this charming year-round bungalow. Set on a beautifully treed lot with a garage, this home offers stunning lake views and a peaceful setting perfect for relaxing or entertaining. Step through the bright enclosed front entrance into a spacious living room featuring vaulted ceilings, a cozy fireplace with a brick surround, natural wood trim, and a large window that fills the room with natural light. The open dining area boasts a bayed window, exposed brick, and walkout access to an expansive deck, ideal for al fresco dining while enjoying the serene water views. The kitchen offers a functional open layout with ample cabinetry and counter space, a walkout, and a pantry for added convenience. The main floor includes two well-appointed bedrooms, a full bathroom, and a large utility room with extra storage. Outside, the large deck overlooks the backyard and Little Lake, creating the perfect spot for quiet mornings or weekend barbecues. Stairs lead directly to the shoreline, where you can unwind or entertain in a truly tranquil setting. All this, just a short drive from amenities and access to Highway 401. (id:60365)
203 - 300 Randall Street
Oakville, Ontario
Nestled in the heart of Downtown Oakville, Suite 203 at The Randall Residences offers an unparalleled standard of luxury condominium living. Crafted by award-winning developer Rosehaven Homes and designed by acclaimed architect Richard Wengle, this exquisite residence showcases over 2,000 Square Feet of elegant, thoughtfully designed space. From the moment you enter the grand rotunda foyer, adorned with dramatic slab marble flooring, you're immersed in an atmosphere of timeless sophistication. Curated by celebrity designer Ferris Rafauli, the interiors blend opulence with modern comfort.The chef-inspired Downsview kitchen is a masterpiece, featuring marble countertops, top-tier gourmet appliances, and bespoke cabinetry perfectly suited for entertaining or private culinary enjoyment. The sunlit dining area and inviting great room with gas fireplace and custom built-ins create a seamless space for both intimate gatherings and grand entertaining.The principal suite is a serene retreat, complete with a custom walk-in closet and a lavish 6-piece spa-inspired ensuite bathroom. A generous second bedroom offers its own 4-piece ensuite and walk-in closet ideal for guests or family. Finishes include Rich hardwood flooring, Crown moulding & coffered tray ceilings, Automated electric power shades, Full Crestron home automation for lighting, security & climate. Rooftop terrace, where an observation deck provides breathtaking views of Lake Ontario perfect for relaxing or hosting BBQs. Two-car parking & Large storage locker Included. Walkable access to Sotto Sotto, a private fitness club, and premium beauty bar. The Randall Residences is Oakville's benchmark of refined living, blending classic European elegance with modern conveniences in one of the most prestigious addresses in town. (id:60365)
4265 Westminster Place W
Mississauga, Ontario
Discover your dream home! 4-bedroom, 4-bathroom home renovated in 2000 that seamlessly blends luxury and comfort. This meticulously maintained property is a true oasis, featuring an inviting outdoor swimming pool, perfect for relaxing and entertaining. With three cozy fireplaces, including two wood-burning ones in the living room and family room, this home offers the perfect setting for intimate gatherings. New metal roof with a 50-year lifespan, plus copper eaves and downspouts. The spacious, fully finished basement is designed for ultimate recreation, boasting a rec room, a bar, a fireplace, and a gym, making it ideal for both relaxation and fitness. A two-car attached garage adds convenience, while the oversized lot provides ample outdoor space for family fun. Perfectly located, this home offers walking distance to top-rated schools and shopping, with quick and easy access to major highways including the 403, 401, 427, and the QEW. This property is not just a home it's a lifestyle. (id:60365)
2030 - 3025 Finch Avenue W
Toronto, Ontario
Well-kept, spacious 2-bedroom stacked townhome with 2 parking spots with one locker. Open-concept dining and living room with a walkout to a large private balcony. Upgraded laminate flooring throughout and a tile backsplash. Newly renovated bathroom. Both bedrooms have access to a second balcony. Low maintenance fees perfect for first-time homebuyers or investors! Close to schools, York University, shopping malls, restaurants, and grocery stores. Steps to TTC & Finch West LRT line. Easy access to Highways 400, 407, and 401. (id:60365)
22 Birchcroft Road
Toronto, Ontario
Welcome to this spectacular, custom-built home in one of the West Ends most desirable family-friendly neighbourhoods. Crafted in 2014 with over 6,000 square feet of luxurious living space, this residence offers timeless design, modern functionality, and quality finishes throughout. The main level features a private office with custom built-ins, a formal yet funky living room, a powder room, and an open-concept kitchen, family room, and dining area that seamlessly flows out to a professionally landscaped backyard with a private patio. The chefs kitchen is a showstopper, complete with a large centre island, marble countertops, high-end stainless steel appliances, and custom cabinetry - perfect for hosting or day-to-day living. Upstairs, you'll find four spacious bedrooms each with their own ensuite, including a dreamy primary retreat with vaulted ceilings, a fireplace, bar fridge, feature wall, his-and-her walk-in closets, and a 5-piece spa-inspired ensuite. The lower level is an entertainers dream with a fifth bedroom and semi-ensuite, a wine cellar, gym, playroom, ample storage, and a sprawling rec room equipped with a wet bar, projector, and sport screen. Additional highlights include statement windows, custom closets, a mudroom with built-ins, cold room, and a 3-car garage with direct yard access. Situated steps from Thorncrest Plaza, parks, TTC, and some of the areas top-rated schools, this home offers the total package for families looking to put down roots in a true community. (id:60365)
902 - 8010 Derry Road S
Milton, Ontario
Premium Corner Unit, Bright, Spacious with Tons of Natural light. Two Bedrooms, 2 Baths plus Den that can be used as a great home office space. 9 Ft Ceilings and flowing layout makes for maximum usage of space. Fantastic views of natural landscape Throughout the unit. State of the art kitchen with Ensuite washer/dryer. Suitable and versatile for all. One exclusive underground parking and locker. Plenty of outdoor visitor parking. Great Location offers access to local amenities, major highways, Milton Hospital. (id:60365)
2 - 5605 Oscar Peterson Boulevard
Mississauga, Ontario
Amazing Value In Prestigious Churchill Meadows, 2 Bedroom Corner Town House With 3 Washrooms, Large Master Bedroom With Ensuite, Brand new Hardwood flooring in bedrooms and upper level. Brand new Hardwood Stairs. Beautiful Dark Floor On Main Living /Dining Room, Extra Pantry In Kitchen,Painted With Neutral Color, Lots Of Natural Light, No Side Neighbours, Two Balconies To Enjoy Mississauga Skyline And Sunrise /Sunset, South Facing With Panoramic Views From Both Bedrooms, Kitchen And Living, Move In Condition (id:60365)
11 Fontainebleu Upper Road
Brampton, Ontario
Welcome to your perfect new home! This beautifully designed 4-bedroom, 4-bath residence offers the ideal blend of comfort, space, and convenience. With generous living areas and thoughtful finishes throughout, this home is perfect for families or professionals seeking both luxury and functionality. 4 Spacious Bedrooms Each room offers ample natural light, generous closet space, and privacy for every member of the household. 3 Modern bathrooms , featuring sleek fixtures and contemporary design.Parking for 4 Vehicles, Open Concept Living The airy living and dining areas flow seamlessly into a well-appointed kitchen, perfect for entertaining.Prime Location Nestled in a desirable neighborhood with easy access to schools, shopping, and major transit routes.This home offers the space you need, the style you want, and the parking you didn't think you could find. Schedule your viewing today, this lease opportunity wont last long! ***WHOLE HOUSE CAN ALSO BE RENTED*** (id:60365)
1412 Glenwood Drive
Mississauga, Ontario
A wonderful opportunity to acquire a beautiful 99.57x150 foot pie shaped lot (Rear 146.82 Ft) in one of Mineola West most coveted locations and surrounded by prestigious multi million dollar estates. This fabulous corner parcel of land has endless possibilities. Build your dream residence or explore the possibility of subdividing the lot. Preliminary investigations have been made in severing the lot with Glenn Schnarr and associates INC. The current residence is 3+2 bedroom sprawling ranch bungalow with a fully finished lower level walk-out. Conveniently located within walking distance to trendy Port Credit restaurants, Shops, Port Credit Harbour Marina, Lake Ontario, Credit River, Rowing Clubs, Parks, Scenic Waterside Trails and renowned Schools such as Kenollie Public School, Mentor College (Private) and Port Credit Secondary School. Quick commute to downtown Toronto via Q.E.W or Port Credit Go Station. A wonderful investment and rare opportunity. (id:60365)
80 Symington Avenue
Toronto, Ontario
Victorian Charmer in the Junction Triangle - First Time Offered in 69 Years! Built in 1890, this end row freehold Victorian townhouse offers the feel of a semi-detached and is full of original character and timeless charm. Owned by the same family for nearly seven decades, it now presents a rare opportunity for those looking to renovate and create their ideal home in one of Toronto's most dynamic neighbourhoods. Nestled in a vibrant, walkable community, the home features high ceilings, and a spacious eat-in kitchen with walkout to a mudroom and a generously sized backyard. This property features convenient laneway access with private rear parking and presents a unique opportunity for laneway housing - ideal for additional space. (subject to city approval).The second floor offers three bedrooms, including a large primary bedroom, a well proportioned second bedroom, and a third bedroom overlooking the backyard. Enjoy unbeatable access to Bloor Street, TTC, Dundas West subway station, GO and Up Express. With easy access to downtown, highways, schools, parks, and a vibrant, growing community, it's an ideal location for families and commuters alike. An authentic piece of Toronto's history - this home is perfect for renovators, investors, or end users seeking to restore and customize a property rich in character and charm. Don't miss this rare chance to create something special! (id:60365)


