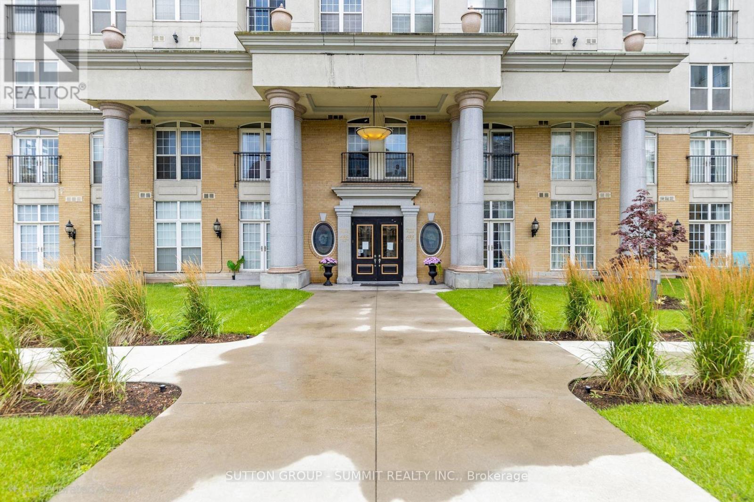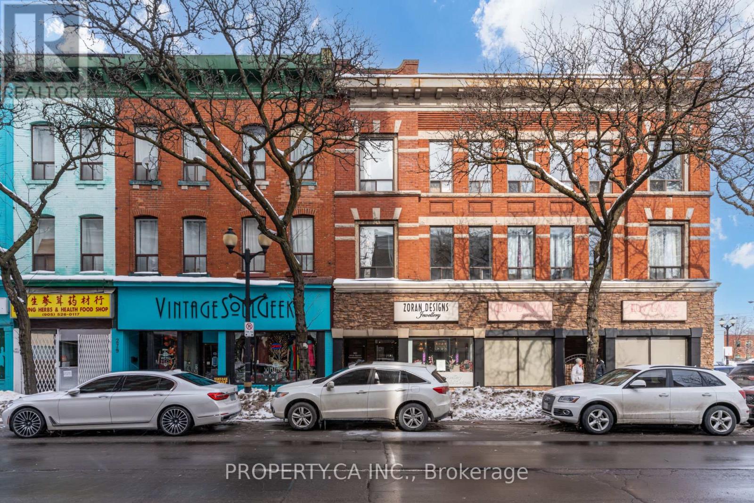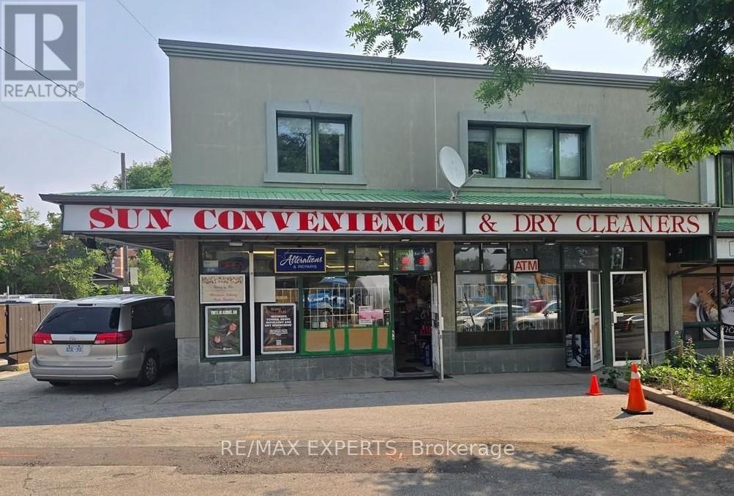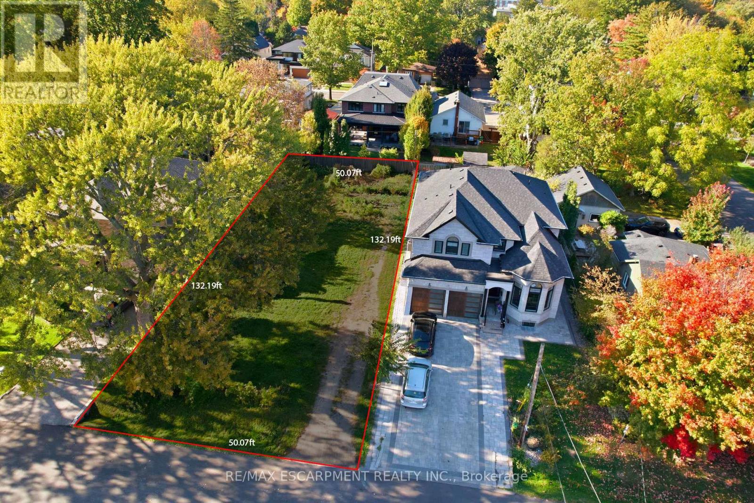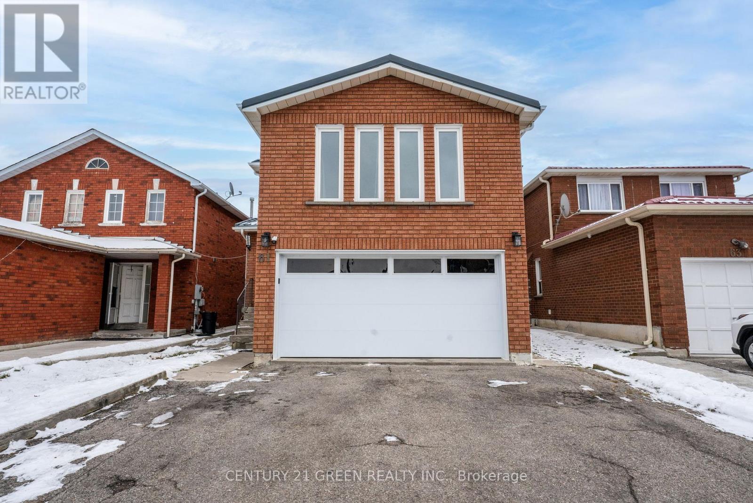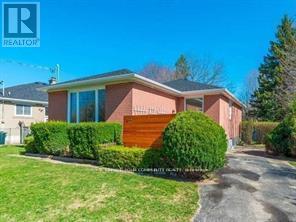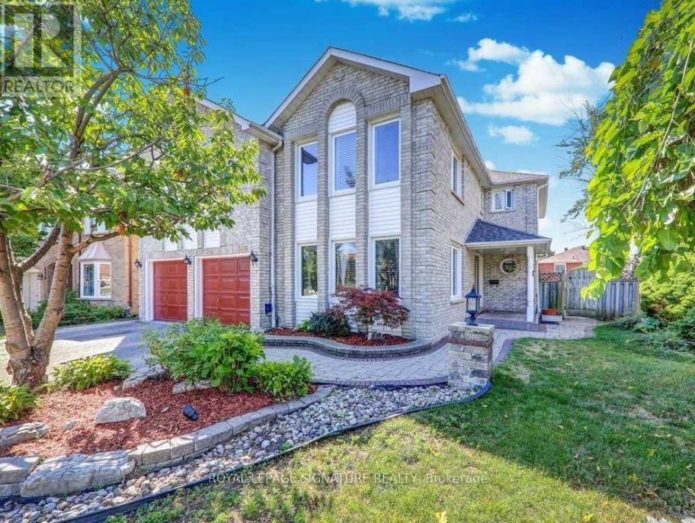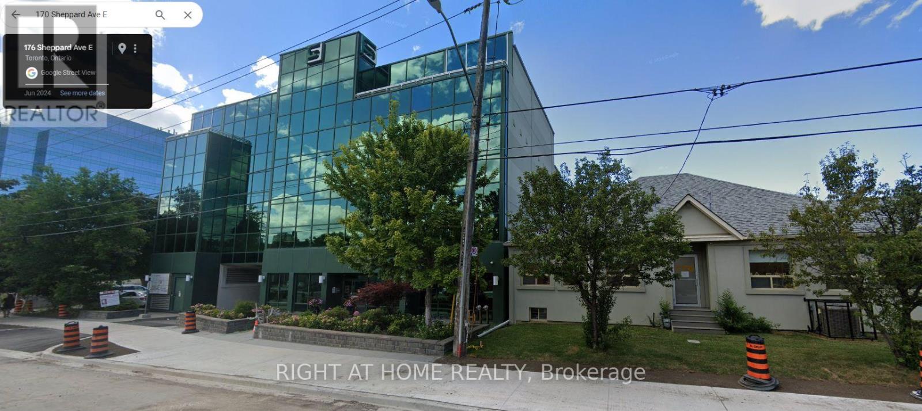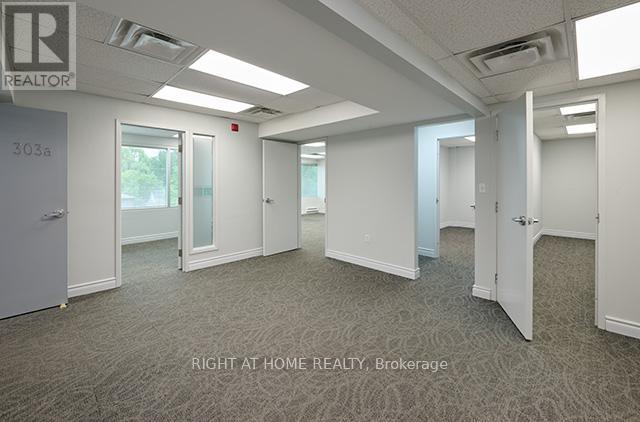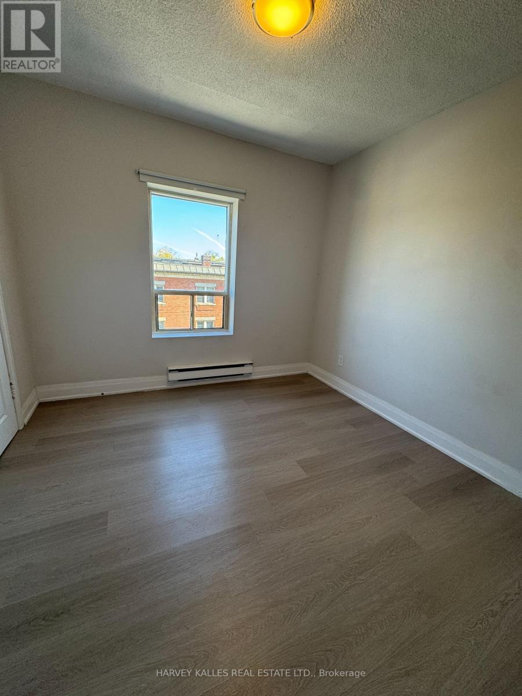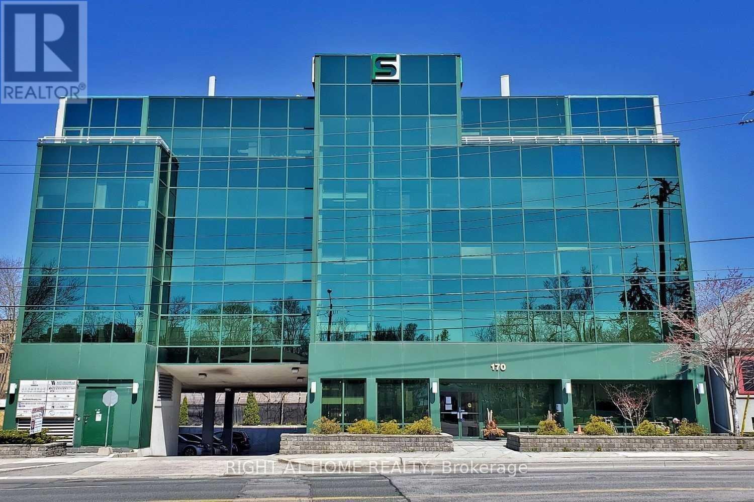411 - 135 James Street S
Hamilton, Ontario
One bedroom plus den!! A few minutes walking to the GO Train, 10 Minutes driving to McMaster Hospital and almost the same time driving to McMaster University! Gas, Water, and Water heater are included in the lease price. 1 Parking Spot and 1 Locker are included! Large Living, Dining, den, and big bedroom! This large 810 sq ft floorplan with 9' ceilings and a den provides plenty of room and natural light for living, hosting, and working from home. In-suite laundry, a beautiful downtown view, and access to all of the wonderful amenities of the building are the cherry on top. Enjoy the gym, party room, rooftop terrace with BBQs, and the courtyard. You can step outside your front door to the magic of James St with all of its restaurants, shops, festivals, hospital, and GO station. You are almost within walking distance of all the services you need... (id:60365)
201 - 283 King Street E
Hamilton, Ontario
Prime Downtown Location with Parking! Spacious, Bright, and Private 1-Bedroom Corner Suite in the Heart of the City! This sun-filled home features an open-concept living area and ample storage throughout. Enjoy easy access to highways, transit, and GO, making commuting a breeze. The chef-inspired kitchen is a dream with granite counters, stainless steel appliances, and an island breakfast bar perfect for entertaining. Just steps to restaurants, parks, schools, grocery stores, the farmers market, and Jackson Square, with close proximity to Gore Park and McMaster University. With soaring 9-ft (loft-like) ceilings and large windows, this unit is flooded with natural light. (id:60365)
21-23 Scarlett Road
Toronto, Ontario
Prime commercial storefront for lease on Scarlett Road offering excellent street exposure and high visibility. This versatile space features large display windows, an open layout, and is suitable for a variety of uses including retail, office, or service-based businesses. Located in a high-traffic area with convenient access to major roads and public transit, the property is surrounded by established businesses and residential neighbourhoods. On-site and nearby parking available. Lease rate is all-inclusive of rent and TMI, per month (Excluding Utilities). (id:60365)
75 Troy Street
Mississauga, Ontario
This exceptional 50 ft x 132 ft vacant lot offers endless potential for builders, investors, or anyone ready to create their dream home. Ideally located in one of Mississauga's most sought-after neighbourhoods, the property is zoned to allow for a custom triplex or quadplex, a rare chance to maximize value in a high-demand area. Situated in the heart of Mineola, known for its mature trees, top-rated schools, and unbeatable access to the QEW, Port Credit GO, waterfront trails, and the vibrant Port Credit Village, this location attracts discerning buyers seeking upscale living with urban convenience. Whether building, investing, or land-banking in one of the GTA's most prestigious communities, this is an opportunity not to be missed. (id:60365)
61 Kingknoll Drive
Brampton, Ontario
Fully renovated investment property just a 2-minute walk to Sheridan College. Upgrades include a new metal roof, new garage door, new front windows, pot lights throughout, new flooring, fresh paint, and renovated washrooms. Each room has smoke & CO alarms. Features 3 separate entrances, A large family room above the garage provides flexible space for a home office, playroom, or media lounge. The home is bright and inviting with beautiful panoramic views. Walking distance to Indian groceries, Tim Hortons, Wendy's, Rexall, No Frills, Pizza Pizza, Subway & more. Only 10 minutes to Shoppers World. Strong cash flow in a highly convenient and in-demand location. (id:60365)
14 Rosanne Circle
Wasaga Beach, Ontario
Experience modern living in this newer 4 Bedrooms home with an open concept Kitchen and separate dining room. Located just a 10 minutes drive from Wasaga Beach, This residence offers the perfect blend of style and convenience. The second floor features a laundry room for added ease. Each Bedroom is a cozy retreat, and the master suite includes a walk- in closet and En-suite bathroom. With a prime location, Don't miss the chance to lease this pristine home. Plus, There is a den on the main floor that can be used as a home office, adding to the functionality of this beautiful property. (id:60365)
Main - 112 Murray Drive
Aurora, Ontario
Renovated 4 Bedroom Family Home Perfect For Families With Easy Access To Schools And Amenities Around It. Move-In Ready Condition W/Updates Including Open Concept Modern Kitchen W/Top Of The Line New S/S Appliances, Designer Back Splash And Quartz Counter Top. New Windows And Hardwood Floors, 2 Renovated Full Bathrooms. (id:60365)
Bsmt - 622 Chartwell Court
Pickering, Ontario
Bright and well-maintained 1-bedroom basement unit with a private separate entrance in Pickering's desirable Amberlea community. The unit offers a comfortable open-concept living area, a practical kitchen with full-size appliances, and a spacious bedroom with good storage. Located on a quiet court close to parks, schools, transit, and convenient access to Hwy 401 and 407. Ideal for a single professional or couple looking for a clean and peaceful living space in a family-friendly neighborhood. Tenant pays 30% of Utilities, shared laundry, and 1 parking space included. (id:60365)
301 - 170 Sheppard Avenue E
Toronto, Ontario
Ideal Office Space in North York. Located in a prime area with easy access to TTC and the 401, this 919 sq ft office on the 3rd floor offers a bright and quiet work environment, surrounded by large windows. Two Offices with a large open area for reception. Perfect for professionals such as accountants, doctors, dentists, chiropractors, architects, travel agents, advertising specialists, and health centers. Enjoy the convenience of daily office cleaning included in the T&O.The TMI is the lowest in the area, the most cost-effective office space for new tenants. (id:60365)
303 - 170 Sheppard Avenue E
Toronto, Ontario
Ideal Office Space in North York. Located in a prime area with easy access to TTC and the 401, this 1300 sq ft office on the 3rd floor offers a bright and quiet work environment, surrounded by large windows. Five Offices with a large open area for reception. Perfect for professionals such as accountants, doctors, dentists, chiropractors, architects, travel agents, advertising specialists, and health centers. Enjoy the convenience of daily office cleaning included in the T&O. The TMI is the lowest in the area, the most cost-effective office space for new tenants. (id:60365)
6 - 98 Northcliffe Boulevard
Toronto, Ontario
LIVE R-E-N-T F-R-E-E - Two (2) month's free rent if you move in before the end of 2025. Capitalize On This Lovely Opportunity In Oakwood Village Where A Spacious 734 Sq. Ft. Newly Renovated 2 Bedroom Apartment Awaits Your Personal Touch. Brand New Appliances, Including Samsung Oven, Stove, Microwave, Dishwasher Perfectly Compliment The Excellent Layout And Well-Appointed Living Spaces & Bedrooms. It's A Bright Space In A Great Area. Live In An Excellent Area With Great Retail On St. Clair Just Steps Away And Convenient Transit At Your Doorstep. Green P Parking Is Very Close To Building Or Street Parking Permit Also Available. Book Your Private Viewing Today! (id:60365)
501 - 170 Sheppard Avenue E
Toronto, Ontario
Ideal Office Space in North York Located in a prime area with easy access to TTC and the 401, this 2,523 sq ft office on the 5th floor offers a bright and quiet work environment, surrounded by large windows. Perfect for professionals such as accountants, doctors, dentists, chiropractors, architects, travel agents, advertising specialists, and health centers. Enjoy the convenience of daily office cleaning included in the T&O. The TMI is the lowest in the area, the most cost-effective office space for new tenants. (id:60365)

