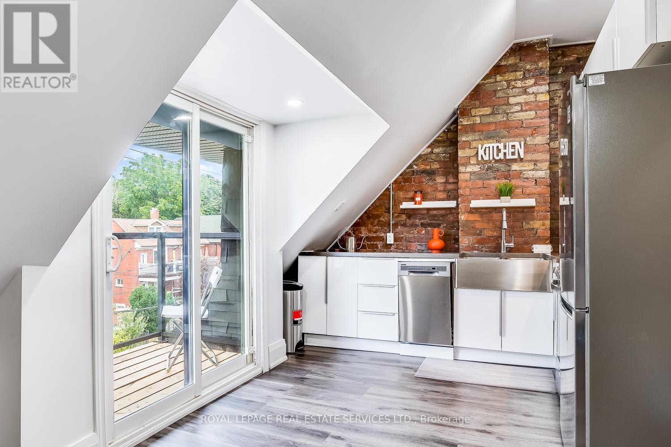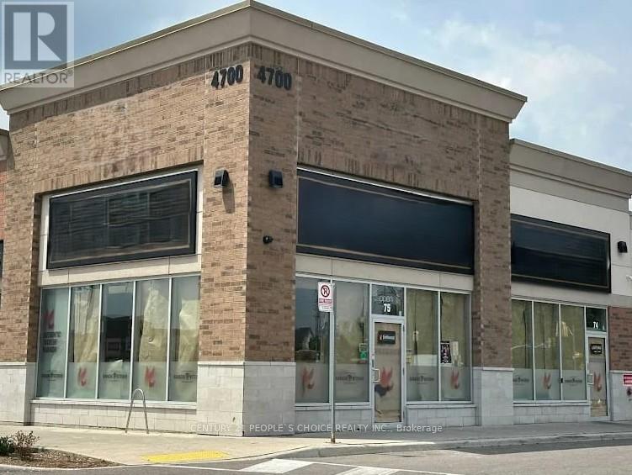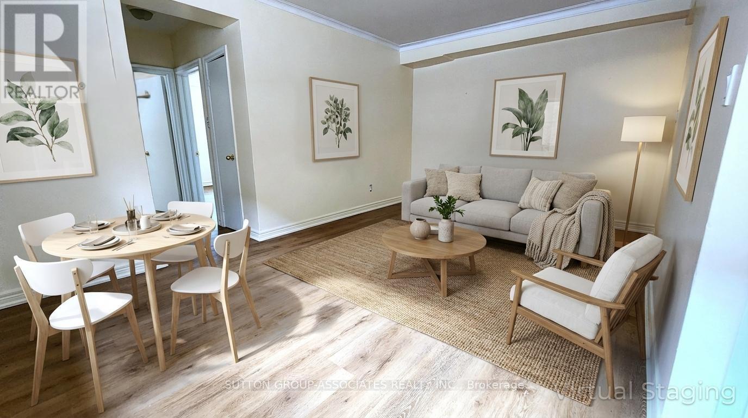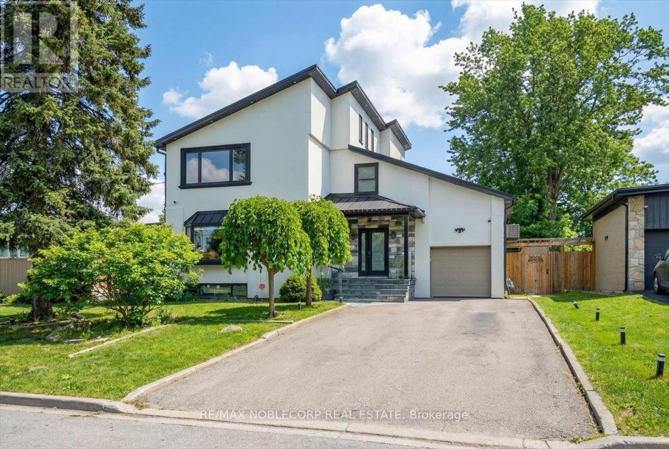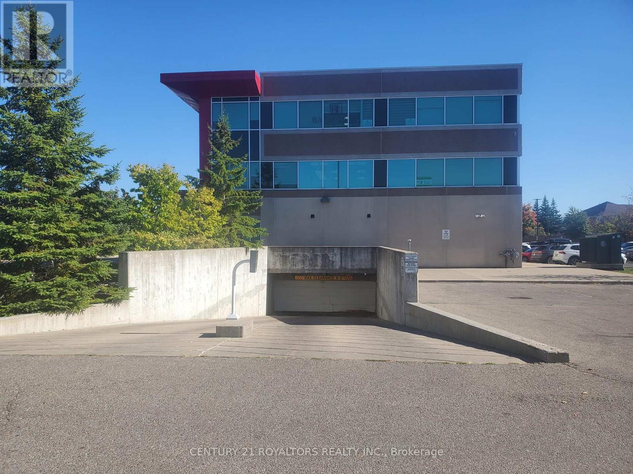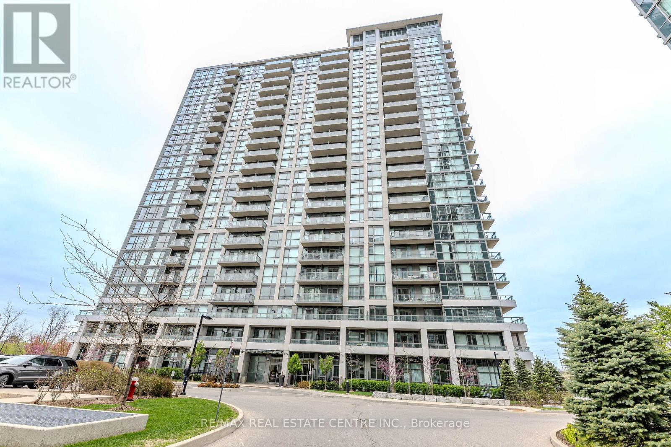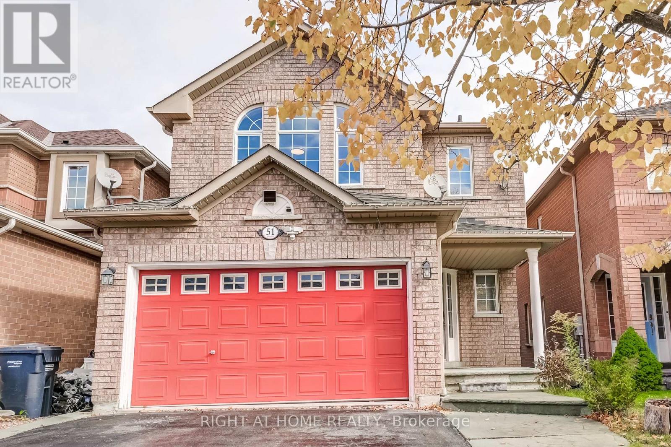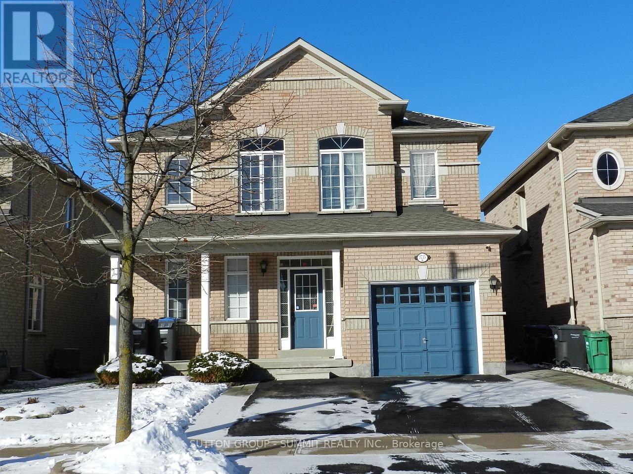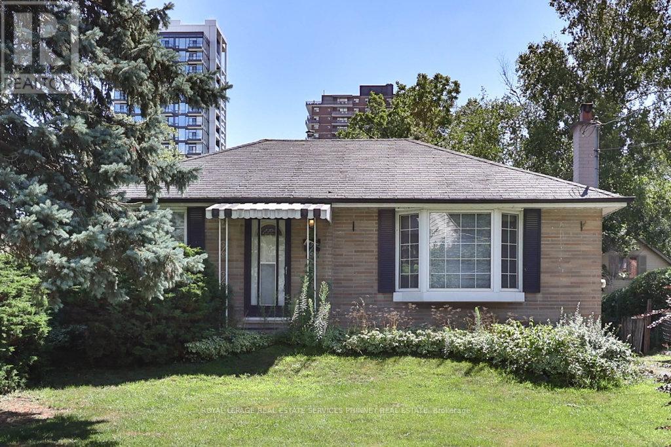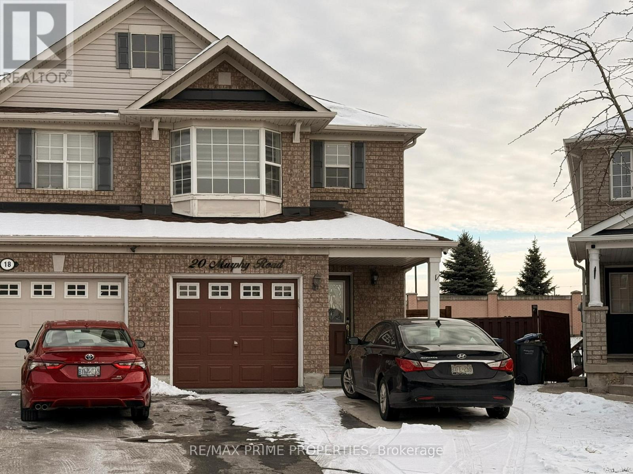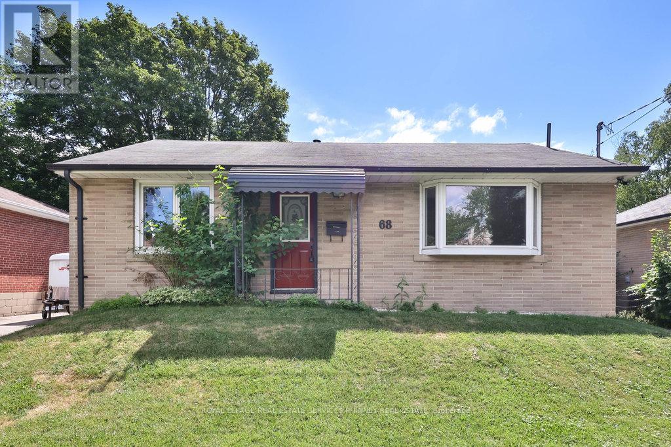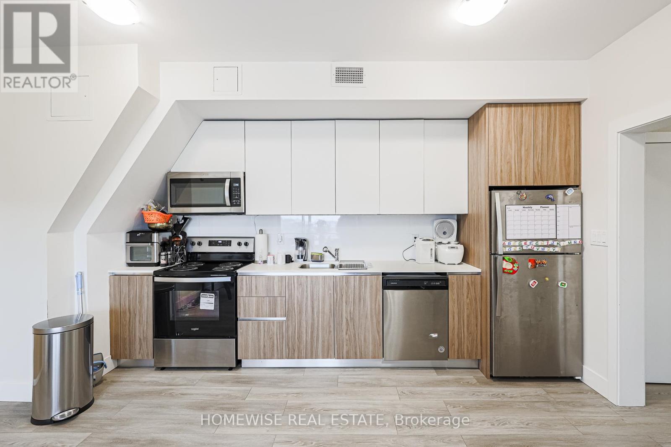3 - 19 Springhurst Avenue
Toronto, Ontario
Unique 1 Bedroom Apartment With Private Balcony! Century Home Includes Brand New Laminate Flooring throughout, Exposed Brick, Full Kitchen with Quartz counters, stainless steel Appliances, and a Built-In Dishwasher. Spacious Bedroom W/Exposed Brick, 2 Skylights & Lots Of Cupboard space. Modern Bathroom W/Rainfall Shower, Large Sink And A Built-In Washer & Dryer. House Is A 1 Min Walk From The Dufferin Bus Stop, 5 Min Drive To The Highway and The Waterfront. Rent includes heat, hydro, and water! Landlord is pet friendly. (id:60365)
74 & 75 - 4700 Ridgeway Drive
Mississauga, Ontario
An Opportunity To Own A 3000 Sqft Restaurant, Fully Functional Kitchen with a big 36 feet hood. Walkin Freezer and cooler. Located In A Very Busy & Prestige Plaza Of Mississauga. Excellent opportunity to have a business, both side exposure, high density neighborhood Churchill meadows and Erin mills community!!!Ready to Grab and Start!!! (id:60365)
103 - 3 Greenbrook Drive
Toronto, Ontario
Utilities included!! Your next home is at 3 Greenbrook Dr, a professionally managed low-rise multiplex. This large 2 bedroom, 1 bath unit is freshly painted with new floors & updated kitchen cabinets. This unit boasts large windows providing plenty of natural light throughout, an open concept living & dining space, updated bathroom, good-sized bedrooms and a primary with 2 closets! Conveniently located within minutes to groceries, future Keelesdale LRT station, Canadian Tire, Walmart, parks, schools, restaurants, coffee shops and more. Less than 10 Minutes to Highways 400 & 401. Ready to move-in! Virtually staged photos. (id:60365)
Main - 18 Florida Crescent
Toronto, Ontario
Immaculate, Spacious, Private and Bright Main Floor Home With 2 Bedrooms & 2 Full Bathrooms. Luxury Finishes Throughout, Multiple Fireplaces, Walk-out to Yard. Full Size Designer Eat in Kitchen With Oversized Island and Stainless Steel Appliances. Generous Bedroom Sizes. Ensuite Washer and Dryer and Parking Included. Fully Fenced Backyard. Close Proximity to 401 and 400 Highways, Public Transit and Community Amenities. The Humber Valley For Walking And Biking Trails For You To Enjoy. (id:60365)
118 - 50 Sunny Meadow Boulevard N
Brampton, Ontario
Prime Parking Spot Available In The Heart Of Brampton! Located In A High-Demand Medical & Professional Office Building, Just Steps From Brampton Civic Hospital. Excellent Opportunity For Owners, Tenants, And Investors Alike. This Secure, Well-Maintained Building Enjoys Constant Foot Traffic And Strong Demand For Parking. Ideal For Personal Use Or As A Hassle-Free Investment. (id:60365)
507 - 349 Rathburn Road
Mississauga, Ontario
Gorgeous 2-bedroom, 2-bathroom condo in the vibrant heart of City Centre just 3 years old building. Featuring laminate flooring throughout the living room and bedrooms, stainless steel appliances in the kitchen, and elegant granite countertops, good size bedroom and ensuite with master bedroom. Ideally located within walking distance to Square One Mall, Sheridan College, Building Amenities include Party Room, Indoor Pool, Gym, Bowling, Home Theater, Cards Room & Guest Suites. Well reputed Schools with bus pick up and drop off at the building, Mississauga Transit Station, Cineplex, and just a five-minute drive to Erindale Go Station and Hwy 403. Enjoy unbeatable convenience. (id:60365)
51 Crestridge Drive
Caledon, Ontario
Outstanding 3-Bedroom, Home Backing Onto a Scenic Pond in Bolton's Sought-After North Hill Community!Nestled on a tranquil, dead-end street with minimal traffic, this beautifully maintained home offers the perfect blend of privacy, nature, and convenience.Step inside to a bright, open layout featuring spacious living areas and a well equipped kitchen. The inviting family room and deck overlook the pond-ideal for everyday living and entertaining. Entire home is for tenant's exclusive use, with the exception of the basement, which is retained by the landlord for storage. Basement is not rented to anyone else. Enjoy the peaceful surroundings, mature trees, and scenic greenbelt views. Conveniently located near top-rated schools, parks, trails, shopping, and major commuter routes-ideal for families and professionals alike. (id:60365)
Bsmt - 3735 Pearlstone Drive
Mississauga, Ontario
EXCELLENT KEPT 2 BEDROOMS + 2 BATHS BASEMENT APARTMENT WITH SEPARATE ENTRANCE, INTERNET AND UTILITIES ARE INCLUDED; FURNISHED, SMALL FAMILY PREFERS,(BACKYARD AND COLD ROOM-NOT INCLUDED),CARPET FREE, BEAUTIFUL AND MOVE-IN CONDITION. AAA TENANT ONLY, INSURANCE REQUIRED,PLEASE DOWNLOAD SCHEDULE A FROM TRREB, SHOWS EXCELLENT (id:60365)
72 Oriole Avenue
Mississauga, Ontario
Ideal rental home located in prime Mineola West neighbourhood close to every amenity you could need. Steps to GO train & public transit, lakefront trails/parks, shops & restaurants in trendy Port Credit. Centrally located and only minutes to major highways. Nestled on a quiet street in the heart of Mineola, the home features a large living room, separate kitchen, dining room overlooking backyard, 2 bedrooms, 2 bathrooms and spacious lower level rec room with wet bar. With schools, parks and transit nearby, this home provides absolute convenience for commuters and families alike. (id:60365)
20 Murphy Road
Brampton, Ontario
Your search for a nice home to rent from the best landlords ends here, Very aggressive rental price for this nearly 1,600 SF, spacious, and modern 3-bedroom home in the sought after Brampton location. Very large primary bedroom with its 5-pcs ensuite bathroom is your place to relax after busy workday. No more marching to the basement for doing laundry. Your own laundry is at the upper level. This place is very close to major shopping centres, big-box sores; Walmart, No Frills, Home Depot, Costco, etc., daily need convenience stores, highways, places of worship, parks, eating places, medical centres/clinics, elementary, middle and secondary schools. Provide your letter of employment, proof of income if business owners, credit report, valid photo-IDs, rental application. All applicants to sign the Ontario Standard lease upon offer acceptance. (id:60365)
68 Oriole Avenue
Mississauga, Ontario
Ideal rental home located in prime Mineola West neighbourhood close to every amenity you could need. Steps to GO train & public transit, lakefront trails/parks, shops & restaurants in trendy Port Credit. Centrally located and only minutes to major highways. Nestled on a quiet street in the heart of Mineola, the home features a large living room, eat- in kitchen, family room with gas fireplace and walk-out to deck, 3 bedrooms, 2 bathrooms and spacious lower level rec room. With schools, parks and transit nearby, this home provides absolute convenience for commuters and families alike. (id:60365)
R02 - 293 Viewmount Avenue
Toronto, Ontario
Live In A Beautiful And Spacious 2 Bedroom Unit Only Steps Away From Glencairn Subway Station. This Modern 2 Bedroom Unit Features A 4 Piece Luxury Bathroom, 2 Generously Sized And Sun-Filled Bedrooms, A Large Open Concept Kitchen With Stainless Steel Appliances And Tons Of Counter/Storage Space And An Ensuite Washer/Dryer. Spacious Outdoor Terrace with Unobstructed City Views. 1 Indoor Designated Parking Spot. Close To TTC, Schools, Places Of Worship, Parks, Restaurants And So Much More! Do Not Miss This One Of A Kind Unit! (id:60365)

