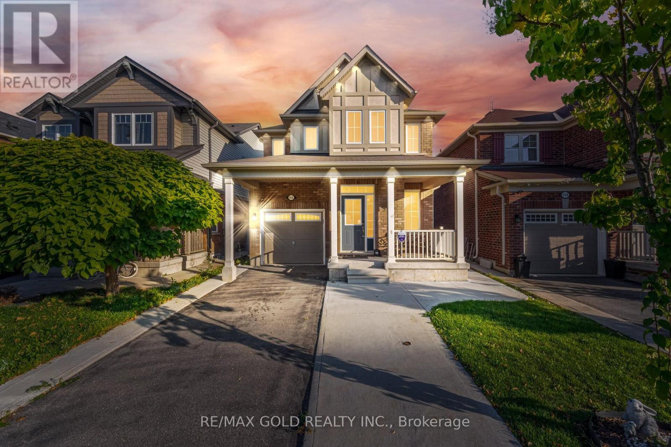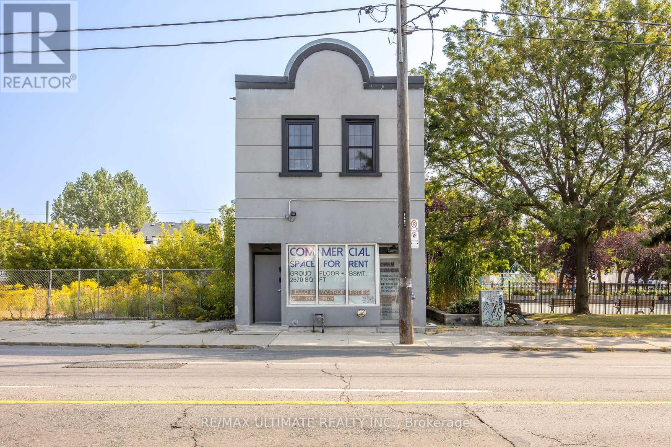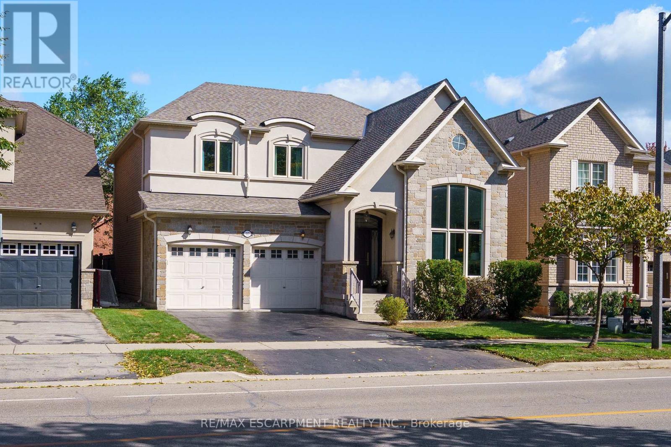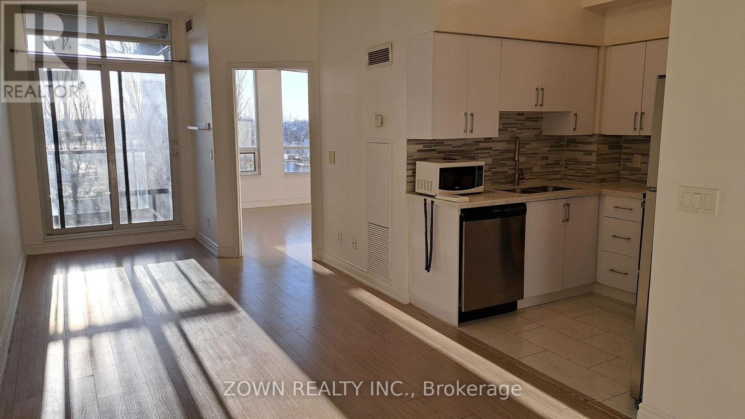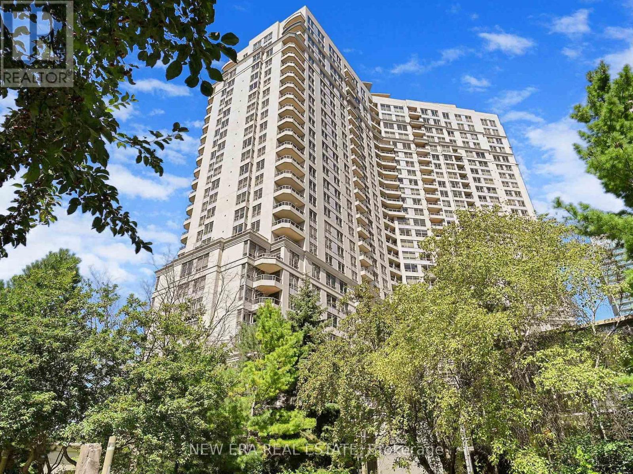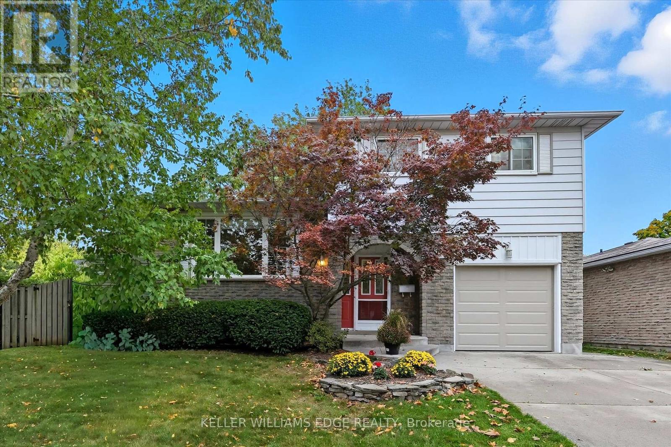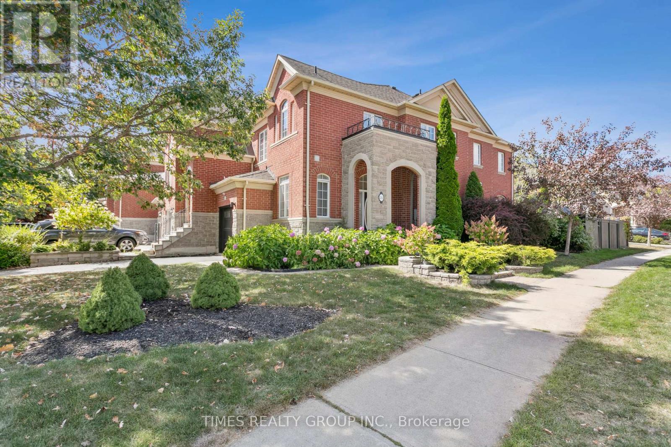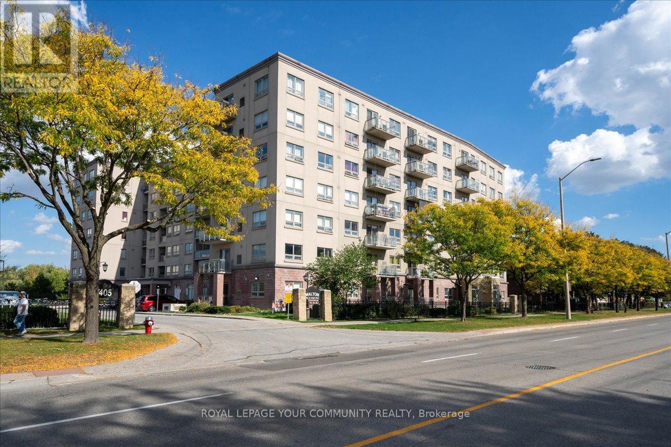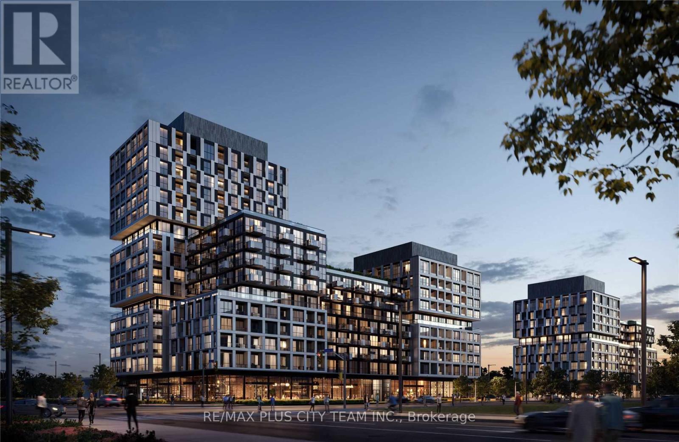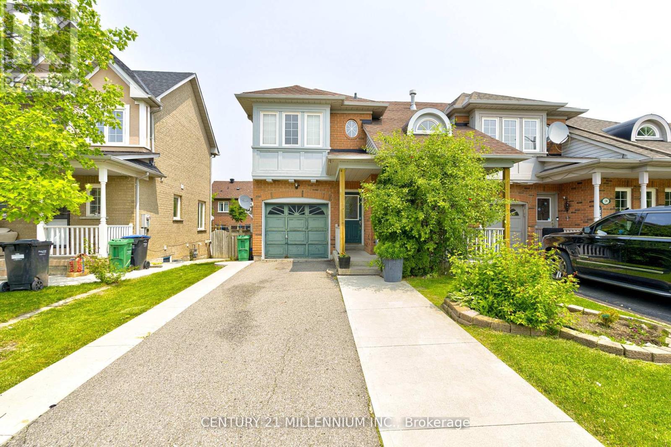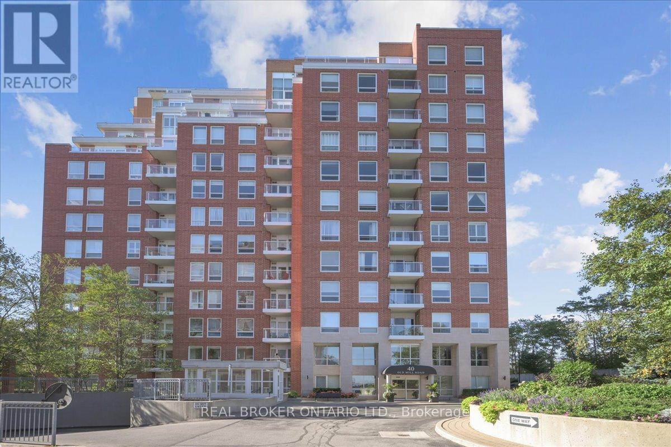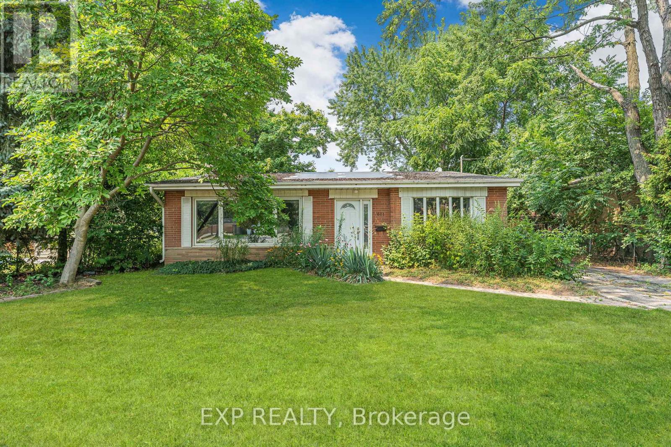152 Vanhorne Close
Brampton, Ontario
Come And Check Out This Very Well Maintained Fully Detached Luxurious Home. Featuring A Fully Finished Legal Basement With Separate Entrance Registered As Second Dwelling. The Main Floor Boasts An Open Concept Layout With Spacious Family Room Living Room. 9' Ceilings On The Main Floor. Hardwood Floor Throughout The Main & Second Floor. Upgraded Kitchen Is Equipped With S/S Appliances & Quartz Countertop. Second Floor Offers 3 Good Size Bedrooms. Master Bedroom Comes With Ensuite Bath & Walk-in Closet. Finished Legal Basement Offers 1 Bedroom, Kitchen & Full Washroom. Separate Laundry In The Basement. Located In A Family-Friendly Community, This Home Offers Comfort, Style & Smart Investment Potential. Don't Miss Your Chance To Own This Incredible Property! (id:60365)
603 Keele Street N
Toronto, Ontario
Be in a standalone building and STAND OUT! Highly visible sunlight filled standalone storefront in the heart of the Stockyards amidst serious city master planned revitalization. 1425 SF of main floor space with 13 ft span ceiling plus basement. Many uses possible including medical, educational, creative showroom, food usage. Zoned for light commercial industrial usage. Floor plans attached (id:60365)
317 Great Lakes Boulevard
Oakville, Ontario
Welcome to this beautifully upgraded home in desirable Bronte Woods! Finished from top to bottom, this stunning property offers over 4,200 sq. ft. of luxurious living space, featuring 4 spacious bedrooms, 5 baths, a main floor den, and an incredible finished basement. Hardwood floors throughout the main level and a cathedral ceiling in the liv. rm, where a large picture window fills the space with natural light and overlooks greenspace. The renovated 2-piece powder room and large upgraded kitchen boast stainless steel appliances, including a built-in dishwasher, microwave, gas stove, and ice-making fridge. Nine-foot ceilings enhance the home's sense of openness and airiness. The bright, oversized family room features a gas fireplace and pot lights throughout. The main floor office is ideal for today's work-from-home lifestyle, while the renovated laundry/mudrm offers a stackable washer/dryer and convenient garage access. Solid wood staircase leads to the upper level, where you'll find a spacious principal suite with a sitting area, a gorgeous 5-pc reno'd ensuite with heated floors, under-cabinet lighting, illuminated mirror, glass shower, double sinks, and a freestanding slipper tub. The suite also includes a generous w/i closet. 3 additional large bedrooms complete this level, bedrms 2 and 3 share a semi-ensuite, and bedroom 2 features its own walk-in closet. The finished basement is an entertainer's dream, with wet bar, custom built-in cabinetry, exercise area, games room, and multiple storage spaces including a cold room. Recent upgrades: new window panes throughout, reshingled roof, new A/C, new front door, exterior light fixtures, upgraded attic insulation, and pot lights throughout. The private, fully fenced backyard features multi-level decks. Ideally located within walking distance to the lake, Sheldon Creek Trail Park, Creek Path Woods, Shell Park, and Nautical Park, and just minutes to Appleby GO, highways, top-rated schools, shopping. (id:60365)
405 - 388 Prince Of Wales Drive
Mississauga, Ontario
Gorgeous, Spotless, Sun-filled One Bedroom Unit. Open Concept. Located In The Highly Sought After Square One Area. One Underground Parking & One Locker Included. S/S Appliances, Huge Walkin Closet in the bedroom. One of the biggest 1 Bedroom floor plans in the building. All Utilities except Hydro included. (id:60365)
923 - 3888 Duke Of York Boulevard
Mississauga, Ontario
Welcome to luxury living in the heart of Mississauga! This stunning 1+1 bedroom, 1-bath condo at 3888 Duke of York is a true gem. Fully renovated with top-of-the-line finishes, this unit offers a perfect blend of modern style and comfort. Situated steps away from Square One Mall, Celebration Square, Sheridan College, and the Living Arts Centre, and the future LRT line, you'll have access to shopping, dining, public transit, and more, all within walking distance.This north/west facing unit boasts an open-concept layout, brand-new stainless steel appliances, modern lighting fixtures, fresh paint, and luxurious vinyl flooring throughout. The den is perfect for a home office or cozy reading nook. Enjoy the convenience of all utilities (Heat, Hydro, Water, AC) included in one of the lowest maintenance fees in the area. Ovation II offers 24/7 concierge and security, guest suites, party and media rooms, a full theater, pool, hot tub, sauna, gym, bowling alley, billiards room, and outdoor barbecue gardens. Plus, premium underground parking with a heated driveway and waterfall entrance! Whether you're searching for a stylish modern home or a fantastic investment, this condo is a must-see! Don't miss your chance to own a piece of luxury in downtown Mississauga. (id:60365)
2400 Eaglesfield Drive
Burlington, Ontario
Welcome to this charming 3-bedroom, 1.5 bath, detached home in Burlington's coveted Brant Hills neighborhood! Features include a cozy wood-burning fireplace, full workshop, bright layout, and an eat-in kitchen with walkout to a spacious cedar-lined backyard surrounded by mature parks, schools shopping, and all amenities. A wonderful opportunity to own in one of Burlington's most desirable communities! (id:60365)
212 Creek Path Avenue
Oakville, Ontario
Welcome to 212 Creek Path Avenue, a beautifully updated end-unit townhouse in the heart of Lakeshore Woods, with a private driveway in one of Oakvilles most coveted family-friendly communities. This move-in-ready home blends modern elegance, thoughtful design, and unmatched convenience the perfect setting for your next chapter. Step Inside a Modern Masterpiece The open-concept main floor welcomes you with 6 American oak hardwood and abundant natural light. The newly renovated kitchen is a chefs dream, featuring a sleek waterfall island, premium gas stove, and stylish finishes. Flow seamlessly to the private backyard patio, ideal for entertaining or relaxing outdoors. Garden lovers will enjoy the custom vegetable and fruit garden a rare urban delight! Upstairs Retreat The spacious primary suite is your personal oasis, boasting a spa-inspired 5-piece ensuite with a soaker tub, glass shower, and generous walk-in closet. Two additional bedrooms offer space for family or guests. The redesigned laundry room features a new countertop and commercial sink, while the second bath dazzles with a modern vessel sink and matching counter. New light fixtures add a touch of elegance throughout. Versatile Finished Basement The fully finished basement offers a media room, kids area, private office, or fourth bedroomall enhanced by new laminate flooring and natural light. It also includes a redesigned cold room for storage. Outdoor Oasis Enjoy a large backyard with only one side neighbor, offering rare privacy for a townhouseperfect for gatherings or quiet mornings with coffee. Unparalleled Upgrades New LED pot lights and fixtures, Fully renovated kitchen and bathrooms, New basement flooring Kitec plumbing removed, Upgraded furnace with electrostatic filter, Owned hot water tank and furnace, Topped-up attic insulation, Irrigation and central vacuum systems, New garage door and sealed epoxy floor. (id:60365)
112 - 7405 Goreway Drive
Mississauga, Ontario
Welcome to this beautifully maintained ground-floor 2-bedroom condo at Malton Mansions! Featuring a modern kitchen with a stainless steel fridge stove, built-in microwave, and in-suite washer & dryer. Bright open-concept layout with al light fixtures, window coverings, and a two-seat patio swing included. Enjoy convenient main-level access with a private patio overlooking a park. Building amenities include a fitness centre, party room, and ample visitor parking. Steps to transit, Malton GO, Shopping Schools, and parks with easy access to Hwy 427, 401 & 407. A perfect blend of comfort, convenience, and community living. (id:60365)
302 - 1007 The Queensway
Toronto, Ontario
Welcome to this brand new 3-bedroom, 2-bathroom suite at Verge Condos, a modern residence thoughtfully developed by RioCan Living in the vibrant South Etobicoke community. This stunning unit offers a smart and spacious layout, ideal for families or professionals seeking comfort and convenience in a contemporary setting. The open-concept living and dining area is bright and inviting, with a modern kitchen featuring full-sized appliances and quality finishes throughout. Each bedroom is generously sized, with the primary suite offering a private 3-piece ensuite and ample closet space. The additional two bedrooms are perfect for children, guests, or home office use. Enjoy outdoor living on your private balcony, a peaceful space to relax and unwind. Situated close to transit, major highways, shops, restaurants, and everyday amenities, this location provides seamless access to all that Toronto has to offer. Be the first to live in this beautifully designed home that combines function, style, and location. (id:60365)
16 Zebra Trail
Brampton, Ontario
Beautiful 3+1 Bedroom, 3 Bath Semi-Detached Home in Prime Brampton Location! Welcome to this spacious and well-maintained 3+1 bedroom, 3 bathroom semi-detached gem, ideally situated just minutes from Trinity Commons, Brampton Civic Hospital, and Hwy 410 perfect for commuters and families alike! Step inside to a bright and updated eat-in family kitchen featuring a stylish glass backsplash, breakfast bar, stainless steel appliances, and a convenient walkout to the deck and backyard, ideal for entertaining or enjoying your morning coffee. The cozy main floor family room offers a vaulted ceiling and gas fireplace, creating a warm and inviting atmosphere. The upper level boasts a serene primary bedroom retreat complete with a walk-in closet and a 4-piece ensuite. Two additional generously sized bedrooms share the 4-piece main bathroom, providing plenty of space for the whole family. The partially finished basement offers endless possibilities! Currently there is a versatile extra bedroom and rec room, with unfinished space ideal for a potential in-law or income suite. Great opportunity in a family-friendly, ultra accessible neighborhood! (id:60365)
804 - 40 Old Mill Road
Oakville, Ontario
Bright & Spacious 1-Bedroom + Den in Prime Oakville Location!Over 800 sq. ft. of thoughtfully designed space in a quiet, well-managed building with an extremely accommodating live-in superintendent. Just steps from Oakville GO and walking distance to Whole Foods, Shoppers, Beertown, Indigo, LCBO, and more. Floor-to-ceiling windows fill the open living/dining area with natural light and offer unobstructed skyline views. The large bedroom features his & hers walk-in closets, and the versatile den makes the perfect home office or reading nook. Residents enjoy access to a sun-filled indoor pool, party room, and a beautifully landscaped back garden with BBQsdirectly across from 14 Mile Creek and its scenic walking trails.An amazing opportunity to own in one of Oakvilles most desirable, walkable neighbourhoods! (id:60365)
611 Pinegrove Road
Oakville, Ontario
Discover an exceptional investment opportunity in one of Oakville's most sought-after areas. This solid 2+1 bedroom, 2-bath brick bungalow is perfectly situated 5 minutes from Oakville's scenic Lakeshore. Enjoy being just close to Skilled Trades College of Canada, and within reach of prestigious, high-ranking schools such as Glen Abbey Park High School and Appleby College. Ideally positioned across from a vibrant shopping plaza, with public transit at your doorstep. This property offers both convenience and long-term potential. Bright and welcoming, the home features large windows throughout, allowing for an abundance of natural light in every room. The layout is functional and spacious, with a finished basement and ample storage. Outside, enjoy a detached garage and an extra-long private driveway - ideal for multiple vehicles. Currently tenanted, this is a turnkey investment in a high-demand area, with strong rental appeal and future upside. Whether you're expanding your portfolio or planning for future redevelopment, this prime Oakville address delivers location, convenience, and long-term value. (id:60365)

