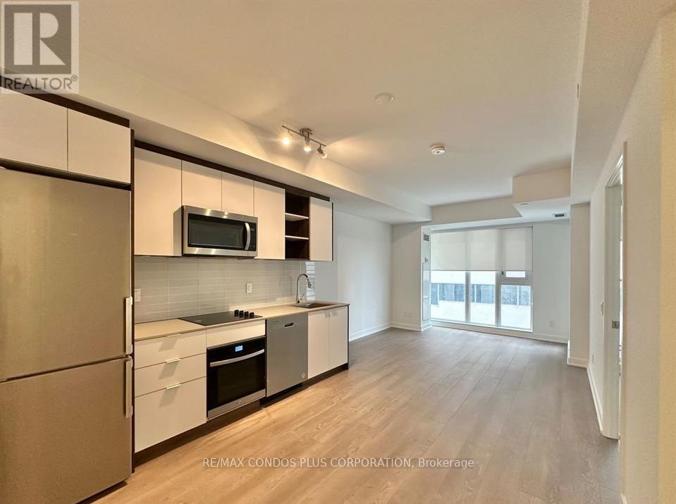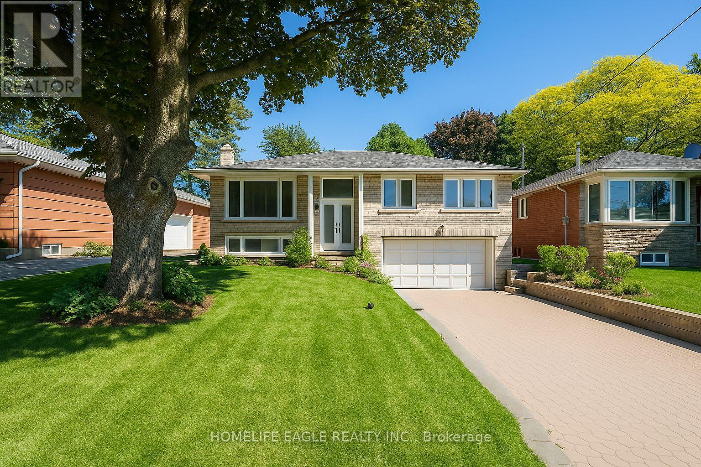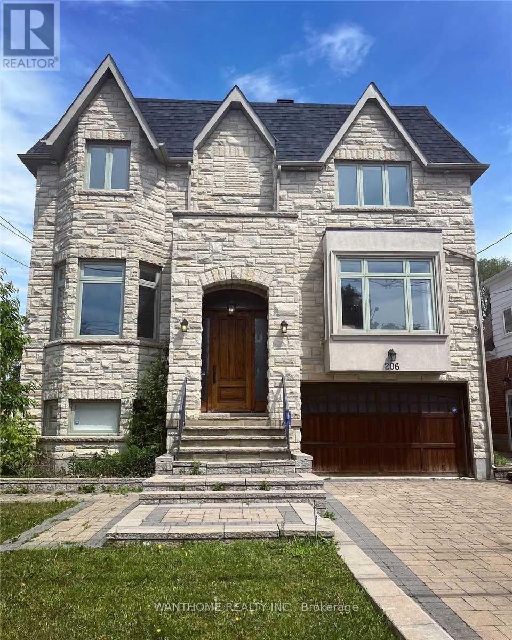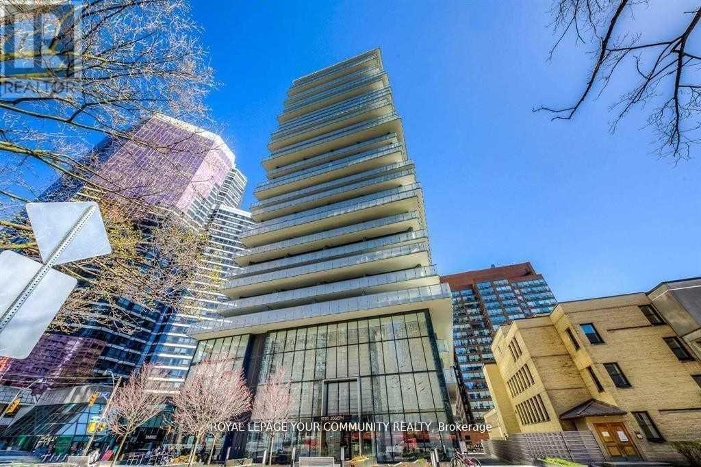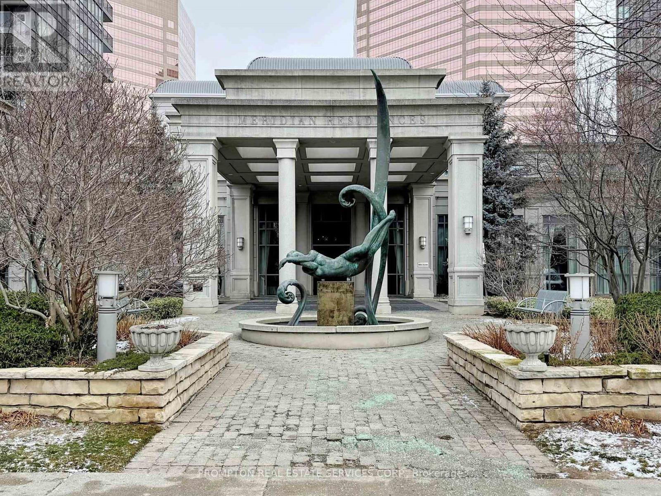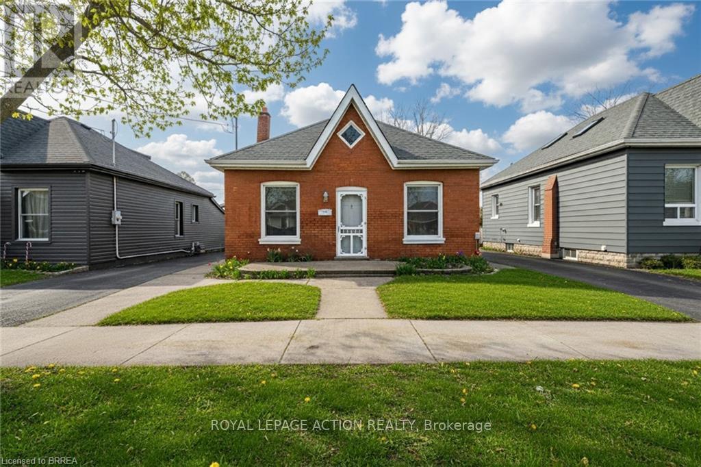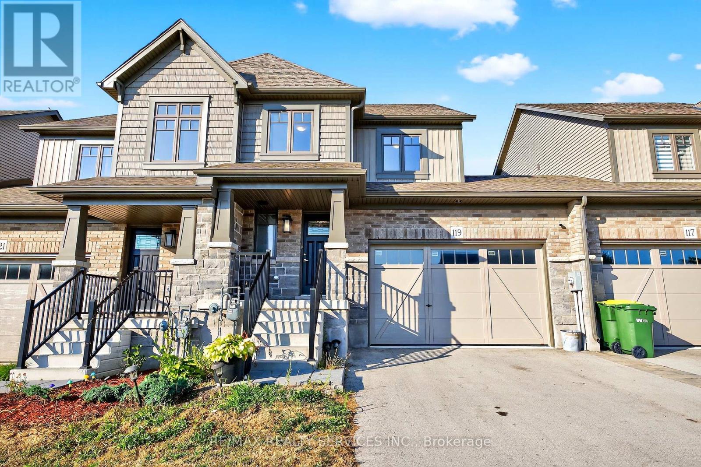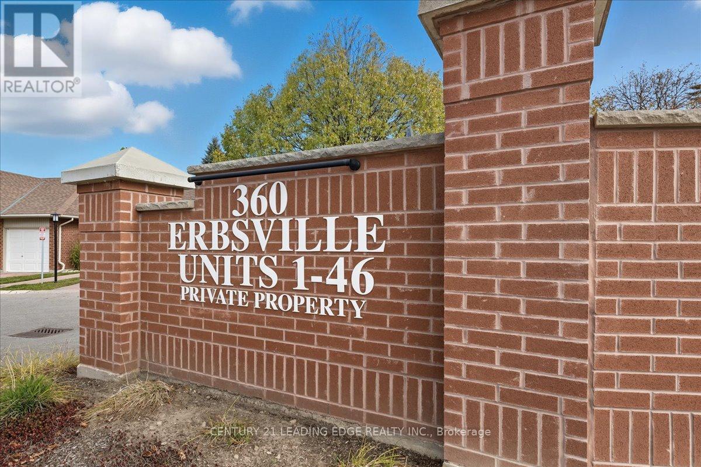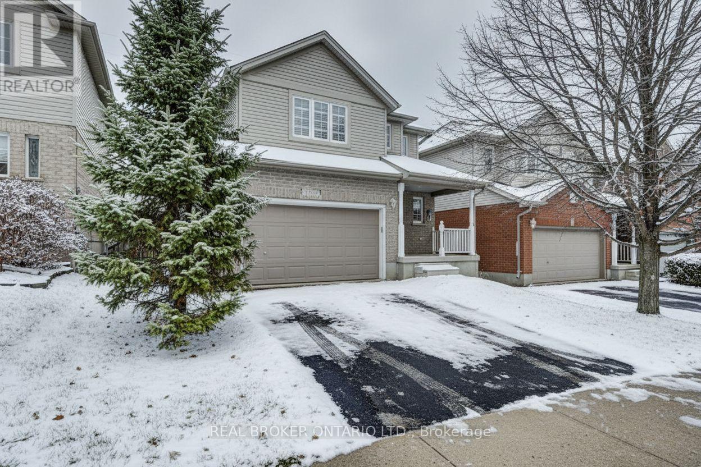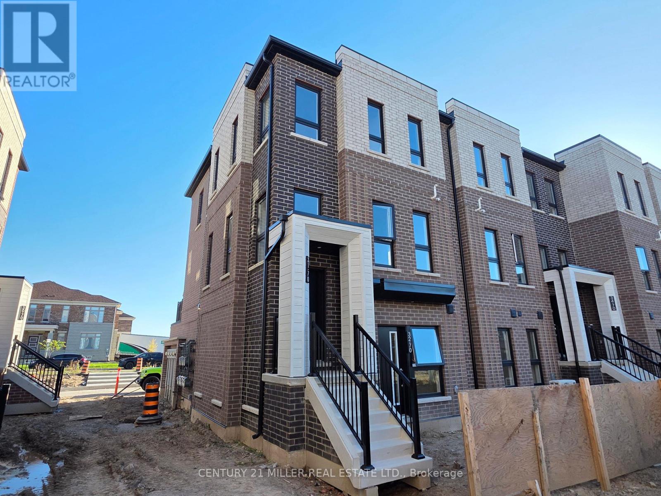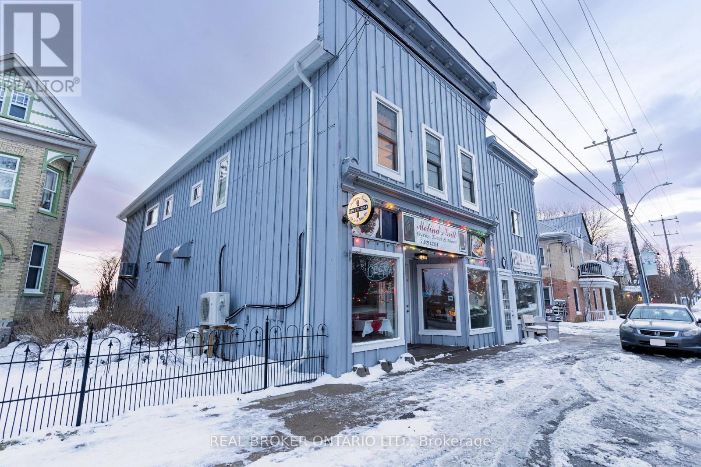540 - 543 Richmond Street W
Toronto, Ontario
Welcome To Pemberton Group's 543 Richmond Residences At Portland - A Boutique Urban Retreat In The Heart Of The Fashion District. This Sophisticated 1+Den, 2-Bath Suite Features A Private Balcony And Sought-After West Exposure, Delivering Modern Comfort And Effortless City Living. Perfectly Positioned Just Steps To The Entertainment District And Minutes To The Financial Core, This Address Offers Unmatched Downtown Convenience. Enjoy Premium Amenities Including A 24Hr Concierge, State-Of-The-Art Fitness Centre, Stylish Party And Games Rooms, Outdoor Pool, And A Rooftop Lounge Showcasing Panoramic City Views. (id:60365)
Upper - 33 Sumner Heights
Toronto, Ontario
LOCATION, LOCATION, LOCATION! The Perfect 3-Bedroom Updated Main-Floor Raised Bungalow Located in the Heart of Bayview Village! * This Charming Home Sits on a Prime Lot in One of Toronto's Most Desirable Areas - Just One Minute to TTC, a Short Ride to the Subway, and Within Walking Distance to Beautiful Parks, Ravine Trails, Bayview Village Mall, and Top-Rated Schools Including Earl Haig S.S. and Bayview M.S * Brand-New Flooring Throughout, Fresh Professional Paint, and an Upgraded Bathroom Creating a Clean and Inviting Atmosphere *Brand-New Washer, Dryer, and Dishwasher * Bright and Spacious Living Areas Filled with Natural Light, Complemented by a Lovely 3-Season Sunroom - Perfect for Relaxing Year-Round *Don't Miss This Opportunity to Live in One of Toronto's Most Sought-After Neighbourhoods! (id:60365)
206 Bogert Avenue
Toronto, Ontario
Elegantly Designed&Conveniently Located Custom Home(Built 2015) Steps Away From Ttc&Subway!*44.5' Frontage*Extensive Use Of Hardwd Flr,C/Moulding,Woodwork&Built-Ins(Paneled Wall,Wall Units),Wall Paper Accent,Cof Cling&Roplit,H/Potlit.2Laundry(Upper&Bsmnt).Mahogany Library!Master:W/I Closet&6Pc Ensuite!Kitchen W/Quality Cabinet,Pull Out Pantry&Quartz C/Top.Lrg Fam Rm,Brkfst&Kitchen W/O To Deck&Patio.Prof Fin W/O Bsmnt W/Bedrm,4Pc Bath,Exercise&Rec Rm W/Gas F/P (id:60365)
1607 - 57 St. Joseph Street
Toronto, Ontario
Fully furnished bright and spacious 2 bedroom and 2 bathroom unit in the Heart of Downtown Toronto! Experience upscale urban living and just steps from U of T, Queen's Park, Yorkville, and the TTC subway and in one of Toronto's most desirable neighbourhoods surrounded by top universities, hospitals, Bloor Street shopping, the financial district, endless restaurants, entertainment venues, and grocery options! (id:60365)
2811 - 15 Greenview Avenue
Toronto, Ontario
Ready to Move-in unit, Recent Fully Renovated, New flooring and New paint. Functional Layout With Bright and spacious 2 bedrooms in 2 sides of the unit& 2 bathrooms, with high flooring unobstructed view, Excellent Location In Heart Of North York. Luxurious Tridel "Meridian Residence". Short Walk To Subway. Easy Access To Hwy404&401. Amenities Here Include A Gym / Exercise Room, Pool,24 Hrs Concierge And A Party Room As Well As Guest Suites, Meeting / Function Room, Parking Garage, Sauna, Security Guard.1 Parking and 1 Locker are available. (id:60365)
96 Emilie Street
Brantford, Ontario
Welcome to 96 Emilie Street, a charming brick bungalow offering more space than expected-ideal for first-time buyers, downsizers, or anyone seeking comfortable, low-maintenance living. The home features a spacious 3-car driveway with side entry access and a concrete front porch. Inside, a warm tiled foyer with entry closet sets a welcoming tone. To the right, a cozy bedroom with broadloom flooring is perfect for a child's room, office, or guest space. The generously sized primary bedroom offers laminate flooring and plenty of room for a full bedroom set. The bright, open-concept main level is ideal for daily living and entertaining. A sunny dining area with hardwood flooring flows into the spacious eat-in kitchen featuring abundant cabinetry, granite countertops, seating for six, and a convenient side-door walkout. The expansive living room boasts laminate flooring, a vaulted ceiling, storage, and direct access to the backyard-perfect for gatherings, play, or quiet relaxation. A well-appointed 4-piece bathroom completes the main floor. The lower level includes laundry and generous storage with excellent potential for future finishing, offering flexibility for additional living space or hobbies. Outside, the fully fenced, oversized yard is a true highlight, featuring a two-tier deck, gazebo, and additional gated parking for a trailer, boat, or extra vehicle-perfect for entertaining, outdoor living, and enjoying privacy. Updates include shingles (2022), AC (2024), some newer windows, aluminum fascia/soffits, and breaker panel. Located near parks, schools, highway access, and Brantford's growing downtown core, 96 Emilie Street combines practical living with inviting indoor and outdoor spaces, a welcoming neighborhood, and endless possibilities for creating lasting memories. (id:60365)
119 Stan Baker Boulevard
Grey Highlands, Ontario
This freehold property, with no monthly fees, is perfectly situated behind lush greenspace and offers picturesque views of the Markdale Golf and Country Club. The spacious, well designed floor plan features an open concept living area filled with natural light, a beautiful kitchen with a large island ideal for meal prep or casual dining, and three generous bedrooms, including a primary suite with a walk in closet and private ensuite. The unfinished lower level provides a versatile space ready to be customized to suit your needs, making this home a perfect blend of comfort, functionality, and flexibility. (id:60365)
44 - 360 Erbsville Road
Waterloo, Ontario
Don't miss your chance to join the sought-after 360 Erbsville community! This Executive-style bungalow condo is vacant and move-in ready before the holidays. Enjoy upgraded flooring, a custom kitchen, and an open living area with walkout to a private deck. With interior access to the garage and all exterior maintenance handled - lawn care, snow removal, roofing, and more - you can truly relax and enjoy a carefree lifestyle. The finished lower level offers a large rec room, home office (or 3rd bedroom), and full bath. Prime Waterloo location close to parks, shopping, and transit - an opportunity not to be missed! (id:60365)
678 Interlaken Drive
Waterloo, Ontario
Welcome to this stunning detached home in the highly sought-after, family-friendly Clair Hills neighbourhood! This bright, open-concept 2-storey home features newer flooring on the main floor that flows into a modern kitchen with stone countertops and tile backsplash. Step outside to your private, fully fenced backyard - complete with a large deck and shed. Upstairs, the spacious primary bedroom offers a large walk-in closet and a spa-like ensuite with a soaker tub. Two additional bedrooms share a generous second bathroom, ideal for a growing family. The finished basement adds even more living space, featuring a cozy rec room with a full bathroom. Located close to excellent schools and just minutes from Costco, The Boardwalk, shopping, gyms, and more - this home offers comfort, convenience, and style in one of Waterloo's best communities! (id:60365)
204 - 266 Overlea Drive
Kitchener, Ontario
Welcome to 204-266 Overlea Dr. - Stylish, Affordable, Renovated & Move-In Ready! This beautifully updated and freshly painted 2-bedroom condo is the perfect blend of comfort, style, and convenience. Step into your brand-new kitchen, featuring sleek white shaker-style cabinetry and a modern grey countertop that sets the tone for the rest of this turnkey home. The open-concept living and dining area is ideal for both relaxing nights in and hosting friends, with a walkout to your private balcony perfect for enjoying your morning coffee or evening fresh air. The spacious primary bedroom offers plenty of room for your favorite furnishings, while the second bedroom is ideal for guests, kids, or a bright home office. The recently refreshed bathroom boasts a deep soaker tub for those well-deserved moments of relaxation. Enjoy the convenience of in-suite laundry, plus a large storage locker for all your extra belongings. Located just minutes from shopping, dining, highway access, and everyday amenities like Real Canadian Superstore, restaurants library etc.. (id:60365)
31 - 70 Kenesky Drive
Hamilton, Ontario
New Horizon Development Group. Brand new, Stacked Townhouse. Has a 3-bedroom, 2.5-bathroom Corner unit with lots of natural light, a large floorplan offering 1,362 sq ft of contemporary living space, featuring a functional with no wasted space, open-concept layout, a 4-piece ensuite with a large shower in the principal bedroom, and a 160 sq ft private terrace w/o from the kitchen. Additional features include a single-car garage, EV charging outlet, quartz countertops, backsplash, vinyl plank flooring throughout, and pot lights. Just minutes from downtown Waterdown, with access to all shopping, dining, Schools, Walmart, parks and scenic hiking trails. With easy access to major highways HWY 403, HWY 6, and transit, including Aldershot GO Station, you are not far from Burlington, Hamilton, or Toronto. This is a must see property. Don't miss out. (id:60365)

