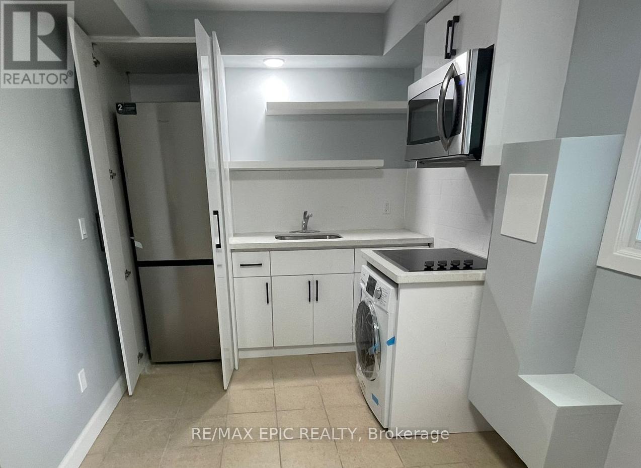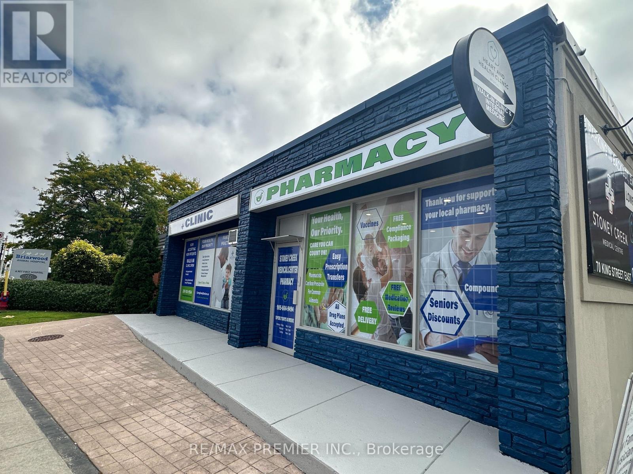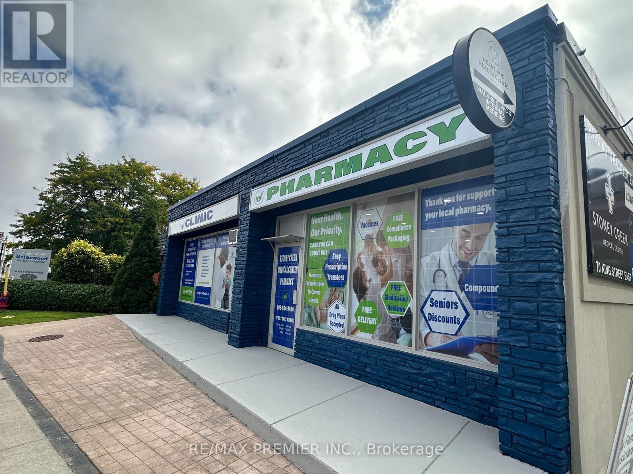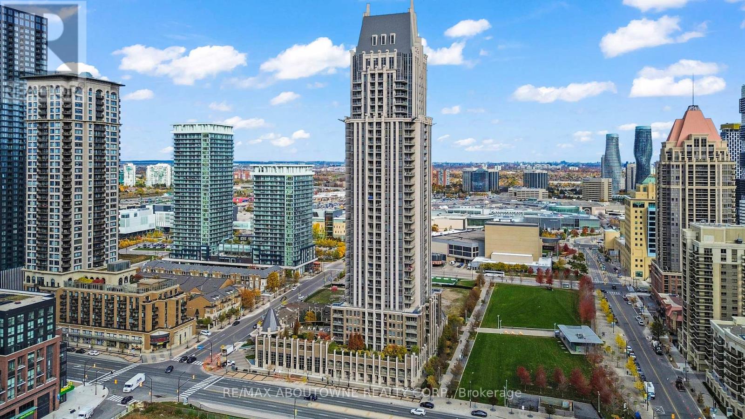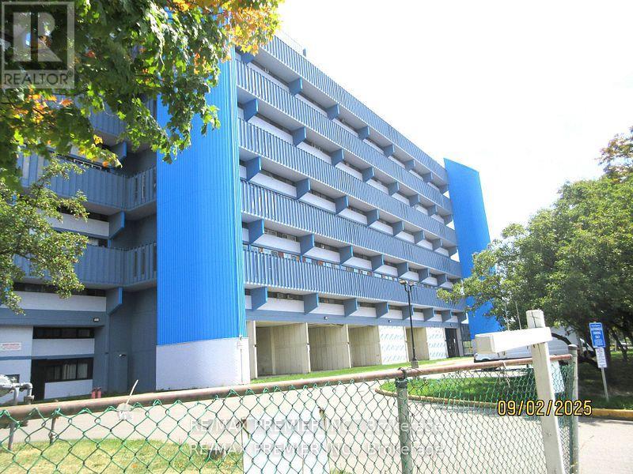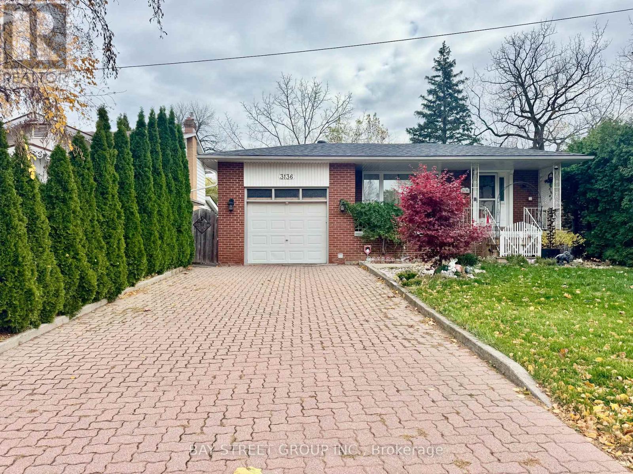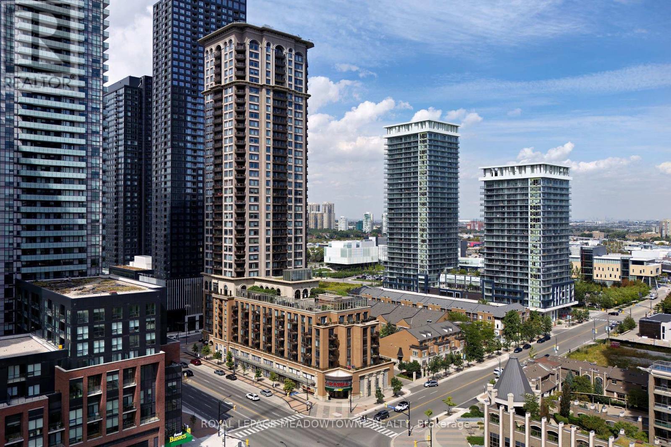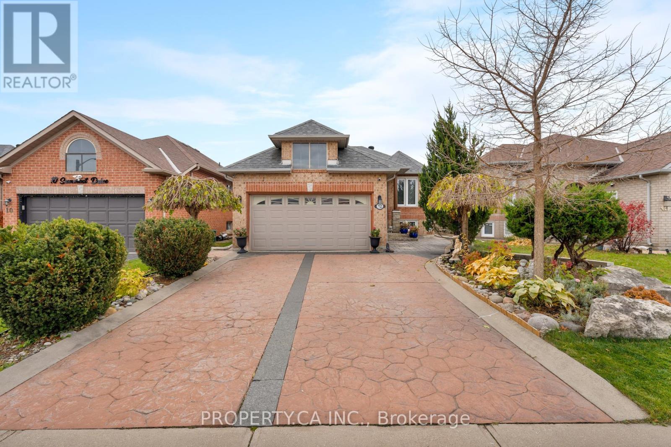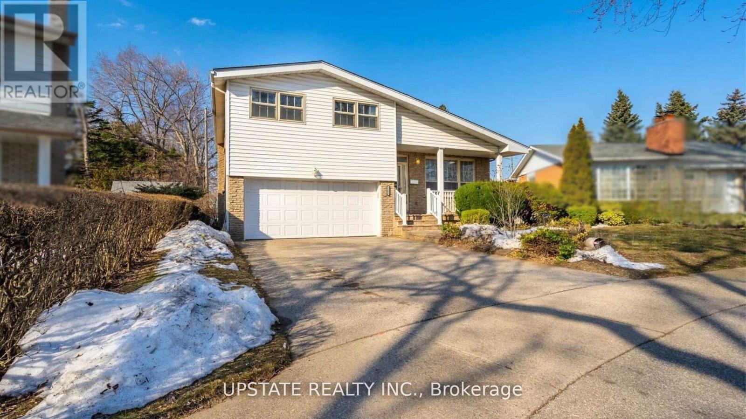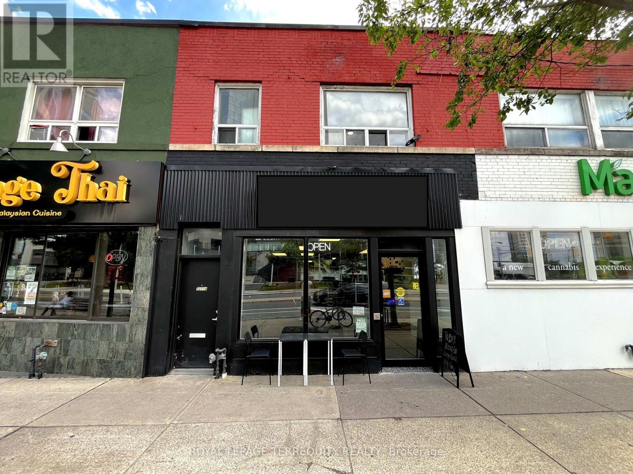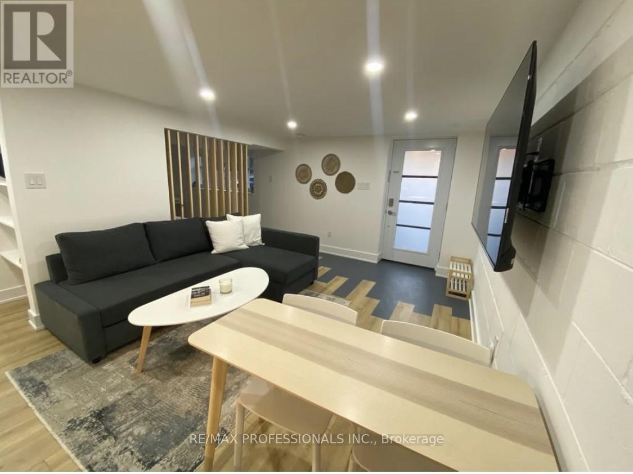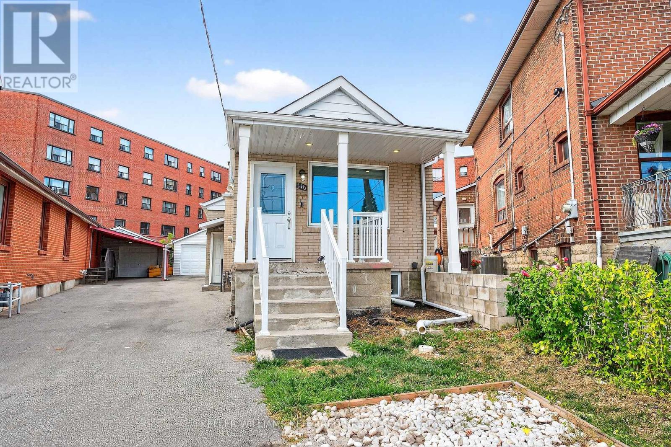5 - 569 Dufferin Avenue
London East, Ontario
Just renovated!! Centrally located, this 3-bedroom apartment blends modern comfort with unbeatable convenience. Each bright and spacious bedroom features large windows and new flooring, while the brand-new kitchen boasts sleek white cabinetry, quartz countertops, open shelving, a subway tile backsplash, and new appliances including a cooktop, microwave, and built-in washer/dryer combo. The bathroom is fully updated with a marble-style tiled shower and tub. Quiet, well-maintained building. Perfect for students or young professionals, this clean and stylish space is just minutes from Western University, downtown London, Fanshawe College (via transit), parks, grocery stores, and more. Students, families and newcomers welcomed. (id:60365)
M04 A-B - 70 King Street E
Hamilton, Ontario
**Block of 2** Excellent opportunity to rent Professional Office(s) for your business practice STONEY CREEK MEDICAL CENTRE dedicated to medical professionals and service providers. Ready suites for Doctors, Dentists, Rehab Clinics, Orthopedic Medical clinics, Physiotherapy and acupuncture, massage therapy clinics, CT scans & X-rays, Medical laboratory services, Diagnostic imaging services, cardiology to optometry and more. The current building has a fully functional medical clinic, with practicing doctors and upcoming pharmacy. The suite has physician/clinic infrastructure in place and is available for further customization to suite your business needs. Plenty of surface parking. All utilities and high speed internet included. **Extras** Ample Parking, Business Centre, High Traffic Area, Highway Access. Located close to Hamilton Go, Hamilton General Hospital. Ample parking with convenient patient access. Transit at the doorstep. Accessibility compliant building. (id:60365)
M04-A - 70 King Street E
Hamilton, Ontario
Excellent opportunity to rent Professional Office(s) for your business practice STONEY CREEK MEDICAL CENTRE dedicated to medical professionals and service providers. Ready suites for Doctors, Dentists, Rehab Clinics, Orthopedic Medical clinics, Physiotherapy and acupuncture, massage therapy clinics, CT scans & X-rays, Medical laboratory services, Diagnostic imaging services, cardiology to optometry and more. The current building has a fully functional medical clinic, with practicing doctors and upcoming pharmacy. The suite has physician/clinic infrastructure in place and is available for further customization to suite your business needs. Plenty of surface parking. All utilities and high speed internet included. **Extras** Ample Parking, Business Centre, High Traffic Area, Highway Access. Located close to Hamilton Go, Hamilton General Hospital. Ample parking with convenient patient access. Transit at the doorstep. Accessibility compliant building. (id:60365)
1609 - 388 Prince Of Wales Drive
Mississauga, Ontario
Daniel's Luxury "One Park Tower" in the Heart of Mississauga City Centre. A grand arched entrance with a welcoming courtyard sets the tone for sophistication and exclusivity. This elegant 1-bedroom plus den, 2-bathroom unit offers 9-foot ceilings, a spacious primary bedroom with a 4-piece ensuite, and a private wraparound balcony showcasing breathtaking city views. The stylish kitchen features stainless steel appliances, ample cabinetry, and an in-suite washer and dryer. Includes one parking space and one locker. Enjoy exceptional, resort-style amenities including an indoor pool and sauna, guest suites, a fully equipped fitness centre, virtual golf, party and games rooms, and a beautifully landscaped terrace with BBQs. Ideally situated steps from Square One, Sheridan College, restaurants, shops, Mississauga Transit, and the GO Bus. Two grocery stores-Food Basics and 24-hourRabba-are just around the corner. (id:60365)
827 - 4645 Jane Gate
Toronto, Ontario
Large three bedroom condo apartment ideal for family. Close to York University, close to TTC. Shopping No pets no smoking in the apartment or on the balcony. Tenants will pay Hydro, tenant will put the hydro in their name. (id:60365)
Lower - 3136 Victoria Street
Oakville, Ontario
Well-Maintained Bungalow Basement Apartment With Side Entrance Through A Bright Sunroom And Good Natural Light. Excellent Open-Concept Layout Featuring A Spacious Recreation Room That Offers Flexible Living And Dining Space With Carpet-Free Flooring. The Large, Open Kitchen Provides Ample Cabinetry And Workspace, Combining Functionality With A Comfortable Flow. Includes One Bedroom, A 4-Piece Bathroom, And A Large Private Laundry Room For Basement Tenants. Located On A Quiet, Mature Street In Bronte - Just One Block From Lakeshore, Steps To The Lake And Harbour, A Short Stroll To Bronte Shops, Cafés, And Waterfront Trails, And Close To Bronte GO Station. (id:60365)
307 - 385 Prince Of Wales Drive
Mississauga, Ontario
Beautiful 1-Bedroom Condo in the Heart of Downtown Mississauga! Welcome to the sought-after Daniels Chicago Condominium, where style, convenience, and lifestyle come together. Perfectly located steps from Square One Mall, Whole Foods, Sheridan College, Celebration Square, Mississauga Transit, and GO Transit, with quick access to all major highways, this home offers everything at your doorstep. This landmark 36-storey tower, inspired by the Chicago School of Architecture, is part of Mississauga's first master-planned condo community, combining modern living with unmatched amenities. Inside, you'll find a thoughtfully designed 1-bedroom suite with a functional layout, ideal for professionals, students, or investors seeking a turn-key property in a prime location. The building boasts over 6,000 sq. ft. of outdoor terrace space, featuring an alfresco kitchen, dining areas, lounge spaces, cozy fireplace, water feature, weatherproof TVs, and sweeping panoramic city views. Additional first-class amenities include: Indoor swimming pool (8th floor) Fitness studio, hot tub & climbing wall, Chicago Lounge & theatre room, Virtual golf & children's playground, EV charging stations & BBQ area, Concierge, business facilities & secure underground parking with a 91 Walk Score and 82 Transit Score, you'll enjoy an urban lifestyle without compromise. Whether you're looking for a new place to call home or a smart investment, this property offers an exceptional opportunity in one of Mississauga's most vibrant communities. (id:60365)
12 Suncrest Drive
Brampton, Ontario
Welcome to this beautiful fully detached, updated and meticulously maintained 3-bedroom raised bungalow. Offering an exceptional blend of comfort, style and sophistication, this meticulously maintained home showcases hardwood floors, crown mouldings and craftsmanship throughout. The upper floor boasts of bright, open concept living and dining area. A French door opens to a gourmet kitchen with beautiful cabinetry, granite countertops, and porcelain tile flooring, while the primary bedroom features a walk-in closet and a private 4-piece ensuite. The basement welcomes you to a cozy family room with a charming gas fireplace, 2 generous bedrooms, a bonus space for gaming, playroom or a potential bedroom, a 3rd bathroom and another kitchen with quartz countertop. Conveniently located near amenities, schools shopping, transit, this home is perfect for you, whether you're just starting out, downsizing or growing a family. (id:60365)
2252 Kilgorie Court
Mississauga, Ontario
This home is located in the highly sought after Lake-view community, is just minutes away from Toronto. Home is a detached, 4 level side split and has 3+1 bedrooms, 4 bathrooms and boasts over 2000 sq-ft of above grade living space. perfect for investors, builder, developers. (id:60365)
3371 Bloor Street W
Toronto, Ontario
Prime Retail/Multi-Use Space in the Heart of Etobicoke! Exceptional opportunity to lease a bright, open commercial space on the west end of Bloor Street-just steps from Islington Station, the Kingsway, and some of the area's most popular restaurants and shops. Located in a high-traffic corridor surrounded by a well-established and desirable residential community, this space offers unbeatable convenience and exposure. Enjoy easy access to transit, charming local cafés, boutique shops, and a variety of amenities-all within walking distance. Approx. 1,100 sq. ft. of main-floor space with a flexible layout. Full high-ceiling basement for additional storage or operational use. Recently upgraded for food use-ideal for café, quick service restaurant, or retail concept. 2 exclusive parking spots included. Excellent street visibility on bustling Bloor St. with steady pedestrian flow. Ample public parking on side streets and nearby lots. Perfect for retail, service, or food operators looking to establish a presence in one of Etobicoke's most dynamic neighbourhoods. (id:60365)
100 Stephen Drive
Toronto, Ontario
Look no Further. Amazing 1 Bedroom on the Main Floor of the House For Rent, Fully Renovated, furnished, all included: hydro, heat/CAC, water, internet, 1 parking spot available. AAA Location, Walk To Ontario Food Terminal, Public Transit, Parks, Lake, Plaza, Restaurants Etc. Close To Hospital, Downtown Toronto, Shopping Mall, Costco, Ikea And More. Students are welcomed! (No pets allowed, as an allergic kid lives in the house). (id:60365)
Main Floor - 116 Branstone Road
Toronto, Ontario
Renovated 2 bedroom, 2 bathroom main floor for lease. Transit friendly community, walking distance to soon to be finished Eglinton LRT, connecting you to the TTC Line 1 Subway! Walking Distance to Grocery Stores, Shopping, Schools, & Parks! 977 Square Feet of living space. Two 3 piece bathrooms with showers. One parking spot on front parking pad. Tenant to pay 50% of utilities (heat, hydro, water & waste). Utility bills to be placed in tenants name & landlord will credit them for additional 50%. (id:60365)

