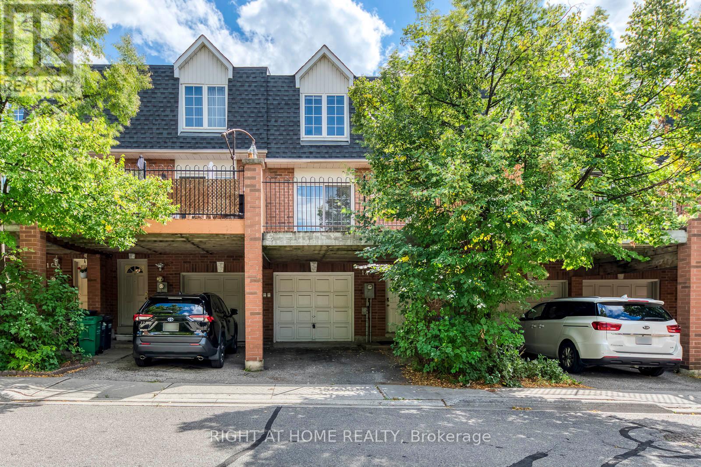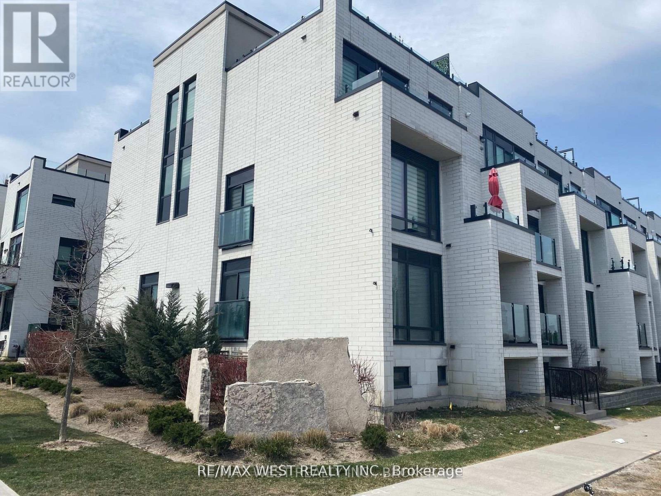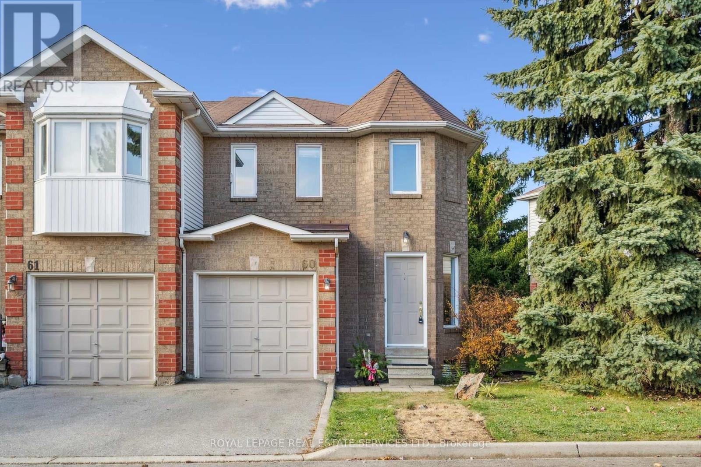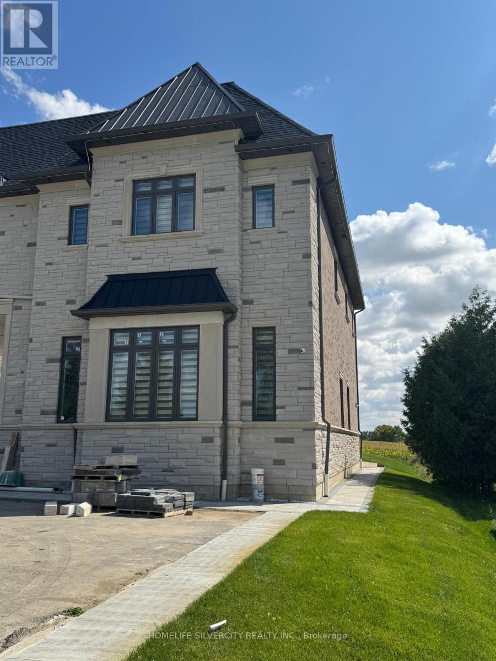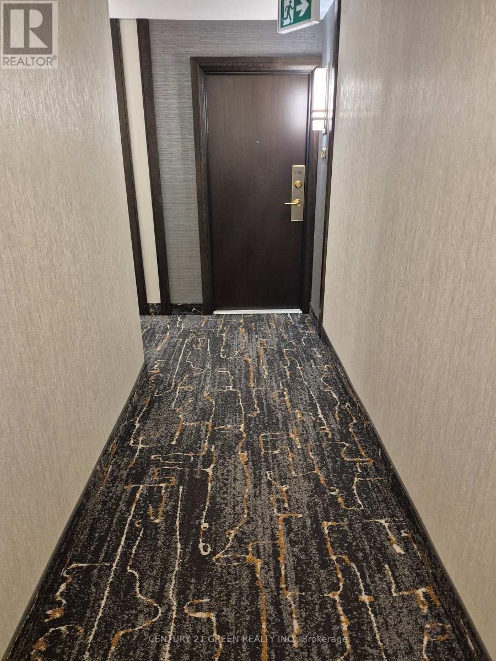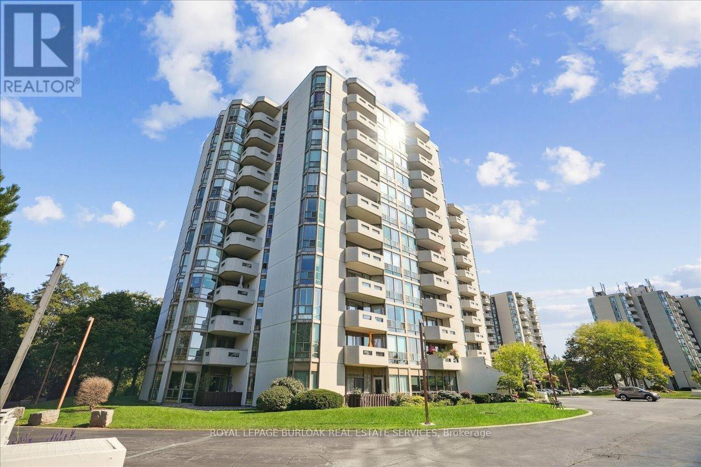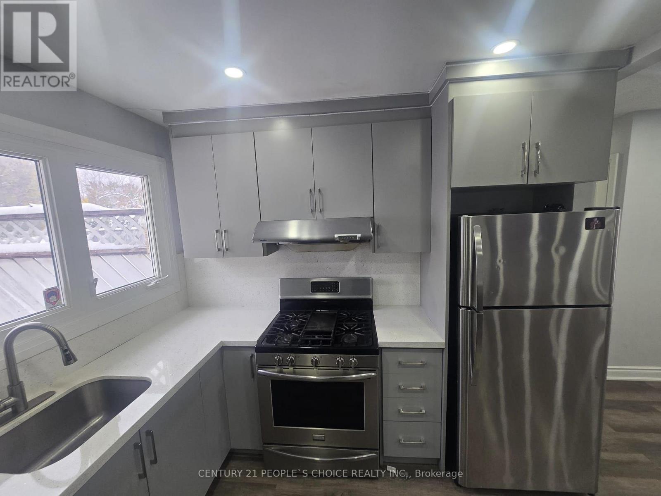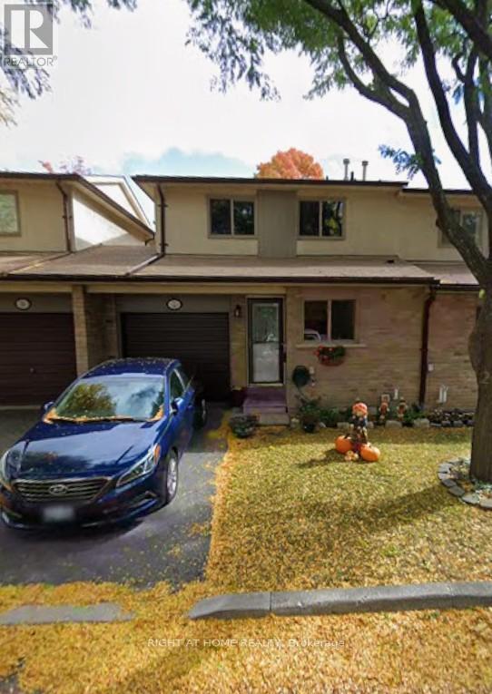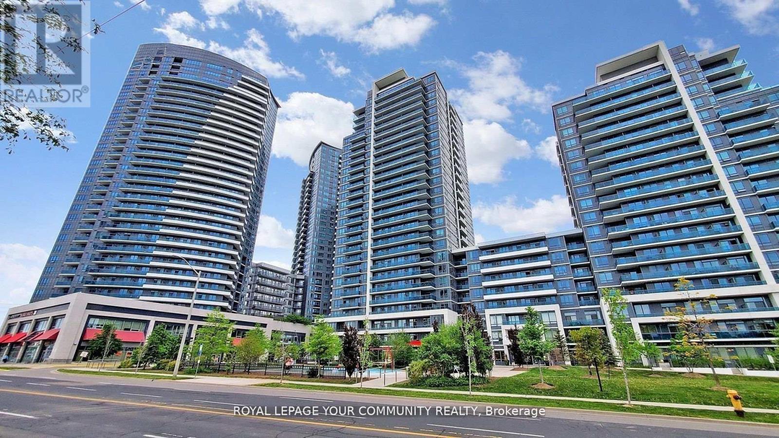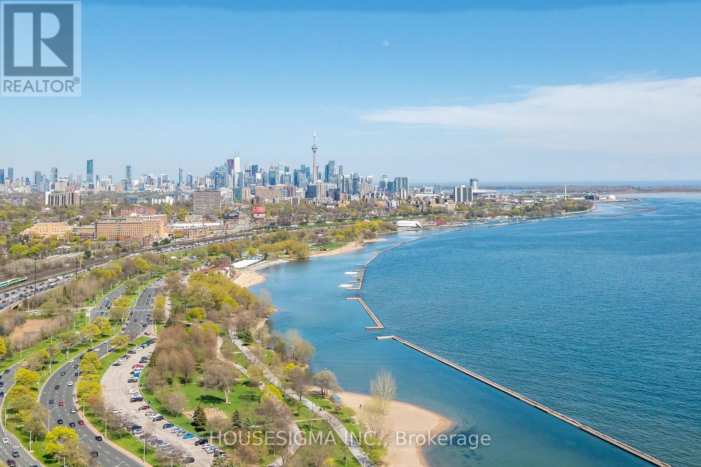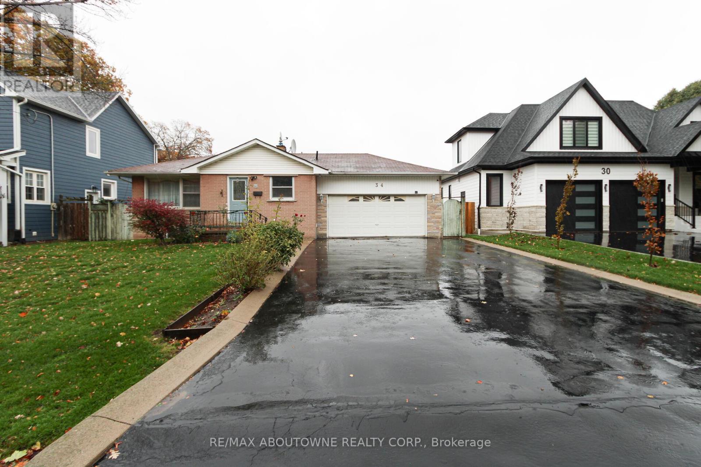14 - 4991 Rathkeale Road
Mississauga, Ontario
Recently Upgraded and Well Maintained 3Bed and 3Bath Condo Townhouse For Rent In Sought After Creditview/Eglinton Rd Neighbourhood. Spacious & Open Concept Living/Dining Rooms W/O toWooden Terrace. Bright Kitchen With Breakfast Area. Lower Level Room Can Be Used As 4th Bed orFamily Room. Close To All Schools, Shopping Plaza, Erindale Go Station, Public Transit, CreditValley Hospital, Hwy 403 (id:60365)
421 - 130 Widdicombe Hill Boulevard
Toronto, Ontario
Gorgeous Lower Level Townhouse, Bright, Spacious & Freshly Painted. Features Incl: Laminate Throughout, Gourmet Kitchen W/Granite Counter, & Wooden Storage Door. S/S Appliances, Parking & Locker. Additional Storage En-Suite & Terrace. Easy Access To 427,401,409 Hwy', Airport, Shopping And Transit. (id:60365)
406 - 65 Speers Road
Oakville, Ontario
Modern 2-Bedroom Condo in the Heart of Oakville, Walk to Kerr Village & GO Station. Welcome to this beautifully maintained 2-bedroom, 2- bathroom unit in Empires highly sought-after Rain Condos, ideally located just steps from the GO Station, shops, and vibrant restaurants of Kerr Village. Featuring a smart, functional layout, this unit boasts engineered hardwood flooring throughout, a modern kitchen with stainless steel appliances, glass tile backsplash, breakfast bar, and a versatile den. The open-concept living area is bright and spacious perfect for entertaining and walks out to a private balcony. The sunlit primary bedroom includes a walk-in closet, 4-piece ensuite, and its own balcony access. The second bedroom offers floor-to-ceiling windows and generous space for guests, kids, or a home office. This unit comes with two side-by-side parking spots and a locker conveniently located on the same floor. Enjoy resort-style amenities: an indoor pool, hot tub, sauna, full gym with yoga studio, party room, rooftop terrace with BBQs and lounge areas, 24-hour concierge, visitor parking, and secure parcel lockers. Don't miss the opportunity to live in one of Oakville's most vibrant and walkable neighbourhoods. (id:60365)
60 - 2350 Grand Ravine Drive
Oakville, Ontario
A PERFECT PLACE TO CALL HOME IN SOUGHT-AFTER RIVER OAKS! END UNIT TOWNHOME OVERLOOKING NIPIGON TRAIL! Ideally situated just steps from St. Andrew Catholic Elementary School and within walking distance of parks, nature trails, Holy Trinity Catholic Secondary School, River Oaks Community Centre, and an array of shopping options, this location truly has it all. The main level boasts bright, open concept living and dining areas with wide-plank engineered hardwood flooring, a convenient powder room, a galley-style kitchen with white cabinetry, and a breakfast area complete with pantry cupboards and a sliding door walkout to the backyard. Upstairs, the oversized primary bedroom impresses with double door entry, a walk-in closet, and a four-piece ensuite with a relaxing soaker tub. Two additional bedrooms, including one with engineered hardwood flooring, and a four-piece main bathroom complete this level. The fully fenced backyard offers wonderful privacy and overlooks Nipigon Trail. The ultra-low monthly condominium fee of $133.27 includes maintenance and insurance of the common areas including visitor parking. With easy access to major highways and the GO Station, commuting is effortless. Nestled on a quiet street in the heart of River Oaks, this end unit townhome delivers the perfect blend of comfort, convenience, and family-friendly living. An exceptional opportunity in an unbeatable location! (id:60365)
6267 Castlederg Side Road
Caledon, Ontario
Apartment above garage for lease, comes with a Master Bedroom with its own walk-in closet and washroom. Big kitchen with a beautiful island, and brand-new appliances, and it comes with its own separate laundry room. 2 Other bedrooms are very large and perfect for a family. Owner will provide a full propane tank, and tenant will have to pay for their own propane use and at the end of lease leave the tank in full. (id:60365)
1208 - 4205 Shipp Drive
Mississauga, Ontario
Welcome home! This 1 bedroom, 1 bathroom condo has the perfect layout for modern day living. Floor-to-ceiling windows with unobstructed, picturesque views gives the unit a bright and airy feeling so tranquil, you feel connected to the outdoors. With approximately 800 Sq-ft of living space, this carpet-free unit also has a storage room which could double as an office space. Perfectly nestled in the heart of Mississauga's City Centre, you would be close to Square One Shopping Centre, restaurants, grocery stores, Cineplex movie theatre, schools, transit and so much more. 24hr Concierge, parking, indoor pool, sauna, fitness and party room among the many amenities included. (id:60365)
1007 - 5090 Pinedale Avenue
Burlington, Ontario
Welcome to 5090 Pinedale Ave #1007 - an exceptionally bright 1,200 sq ft suite in coveted Pinedale Estates. This desirable "Georgian" floorplan features generous living space including new floors, fresh paint, updated baths & abundant natural light throughout. The large primary retreat features an ensuite with double sinks, walk-in closet, & direct balcony access. Two spacious bedrooms, two renovated bathrooms & a versatile sunroom create comfort & flexibility for downsizers or anyone seeking turnkey living in South Burlington. A rare find: 2 parking spaces & 3 lockers, providing unmatched convenience, storage& long-term value in this well-maintained building. Enjoy resort-style amenities including pool, sauna, gym, party room, library & golf room - all accessible indoors. Embrace a walkable lifestyle with grocery, restaurants, parks & transit just steps away. Easy access to Appleby Village, Burloak Waterfront Park, Downtown Burlington, the QEW & 407. (id:60365)
Upper - 21 Moore Street
Brampton, Ontario
Fantastic Lease Opportunity in a Prime Location! This charming 3-bedroom, 2 Full Bathroom bungalow sits on a spacious lot surrounded by mature trees, offering excellent privacy. The home is completely carpet-free and freshly painted throughout, providing a bright and inviting living space. A single carport offers convenient sheltered parking, and the fully fenced backyard is ideal for pets and outdoor enjoyment. Perfect for tenants seeking comfort and convenience, this property is move-in ready and located close to parks, trails, grocery stores, Shoppers Drug Mart, Dollarama, and local banks. Enjoy peaceful living with all essential amenities just steps away. Basement is not included in Lease. Upper portion only. (id:60365)
# 7 - 2655 Gananoque Drive
Mississauga, Ontario
Looking for a cozy, move-in ready studio in a quiet and safe neighborhood? This pet-free basement bachelor is perfect for one single, professional, responsible tenant who values peace and comfort. Enjoy a comfortable main living/sleeping area, your own private kitchen with appliances (fridge, stove, and oven) with space for a small breakfast area, and a brand-new private bathroom, plus generous closet space and extra storage. Utilities (water, hydro) and internet are included, so it's truly move-in ready - just bring yourself! The unit shares an entrance and laundry with a friendly landlord, adding a personal touch while maintaining privacy. Located within walking distance to public transit (just steps away), schools, library, walking trails, places of worship, Maplewood Park, the community center, and Meadowvale Town Centre. No parking available. A peaceful, cozy, and practical spot in a friendly neighborhood - perfect for one professional who wants a clean and comfortable home. (id:60365)
1403 - 7171 Yonge Street
Markham, Ontario
Best Value in Complex! Oversize 1 bedroom (595 sq.ft.) with large balcony. 9ft ceilings and panoramic view on Old Thornhill. Quiet side of the building away from Yonge Street noise. Perfect for end-users, first time buyers and investors alike! Famous "World on Yonge" clean & well managed building. Direct access to 78 "Shops on Yonge" complex incorporating dozens of restaurants, beauty and jewellery stores, professional offices buidling, hotel, food court and Seasons supermarket! RBC & Shinlan banks, medical & dentistry clinics - all necessitites are at your doorstep. Short walk to TTC at Yonge/Steels Centrepoint Mall. Minutes to subway, 401,407,bus to York University. Future subway extension line and station nearby. Indoor pool, gym, sauna, hot tub, party rm, theater, guest suites, BBQ @ rooftop garden, 24/7 security, massive underground visitor parking (free). (id:60365)
3509 - 1926 Lake Shore Boulevard W
Toronto, Ontario
Stunning South-Facing Corner Suite At Mirabella! Bright & Spacious Corner 2 Bedroom Plus Den With Breathtaking Unobstructed Views Of Lake Ontario And The Toronto Skyline. Primary Bedroom Has A Walk-In Closet And Large Double Vanity Sink Ensuite. Den Has Sliding Glass Doors To Allow For Privacy. Built By Award-Winning Mirabella, This Luxurious Suite Features High-End Upgrades Throughout. Internet Included In Maintenance Fees. Enjoy 10,000 Sq.Ft. Of Private Indoor Amenities Per Tower, Plus 18,000 Sq.Ft. Of Shared Outdoor Spaces. Located In The Sought-After High Park & Swansea Area, Steps From Waterfront Trails, Parks, TTC, And Minutes To Highways & Airport. Resort-Style Amenities Include An Indoor Pool Overlooking The Lake, Saunas, A Fully-Furnished Party Room With A Chefs Kitchen & Dining Area, A State-Of-The-Art Fitness Centre With Park Views, A Library, Yoga Studio, Business Centre, Children's Play Area, 2 Guest Suites Per Building & 24-Hour Concierge. (id:60365)
Basement - 34 Glenmanor Drive
Oakville, Ontario
Fully renovated and freshly painted lower-level apartment with a private separate entrance, located in one of Oakville's most desirable neighbourhoods. This spacious unit features two generous bedrooms, a large living area, and a kitchen with ample countertop space. Large windows provide excellent natural light throughout. Includes up to two parking spaces and shared access to the backyard. Conveniently situated steps from Forster Park and within walking distance to Kerr Village and Downtown Oakville, offering easy access to shops, restaurants, and public transit. Utilities are included! (id:60365)

