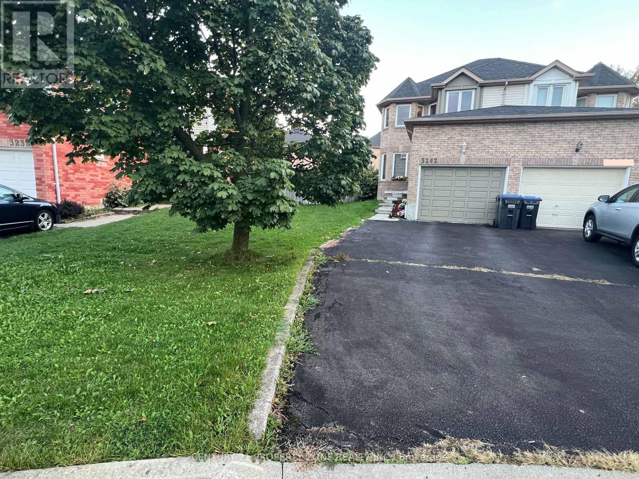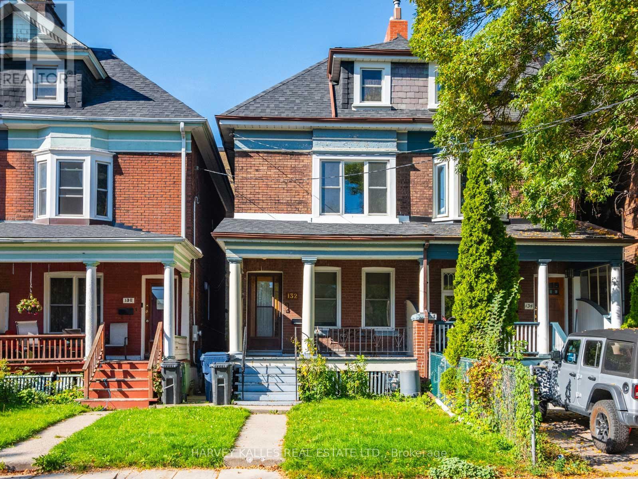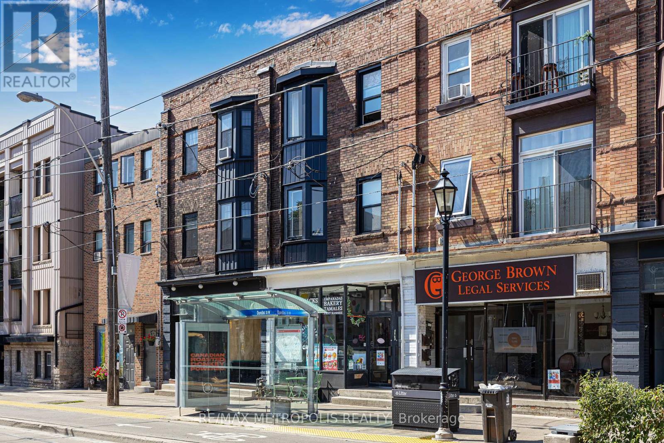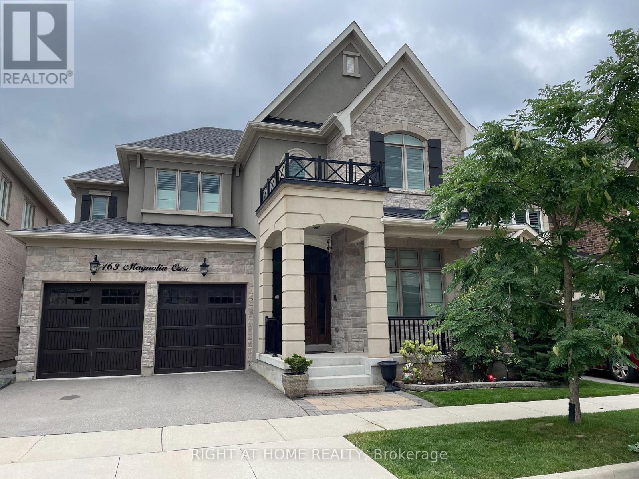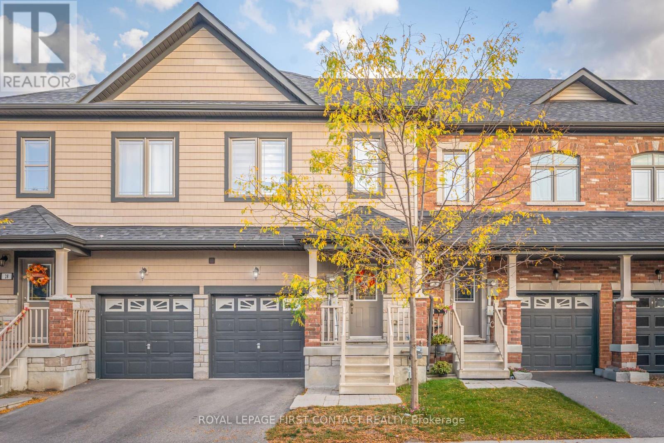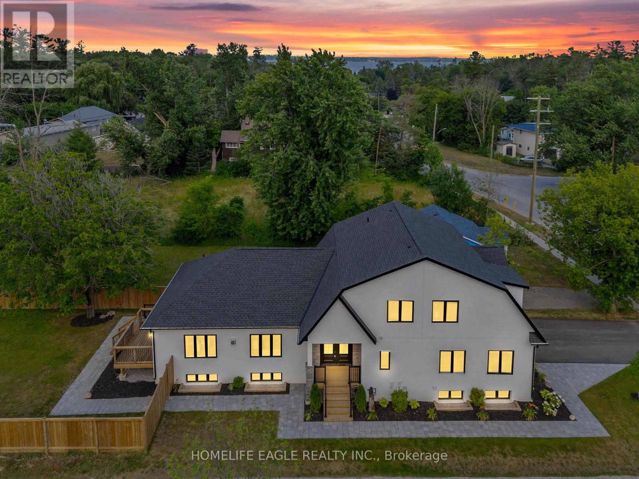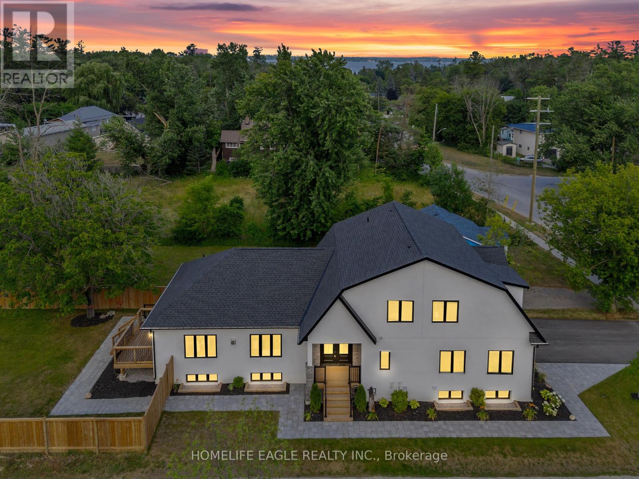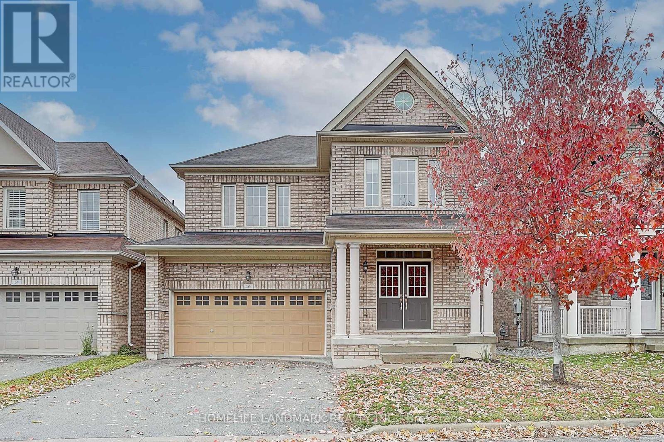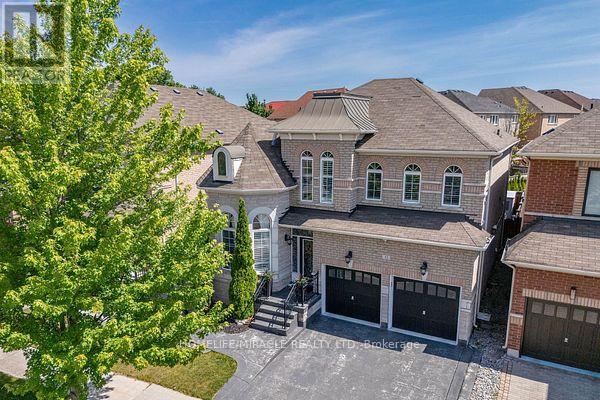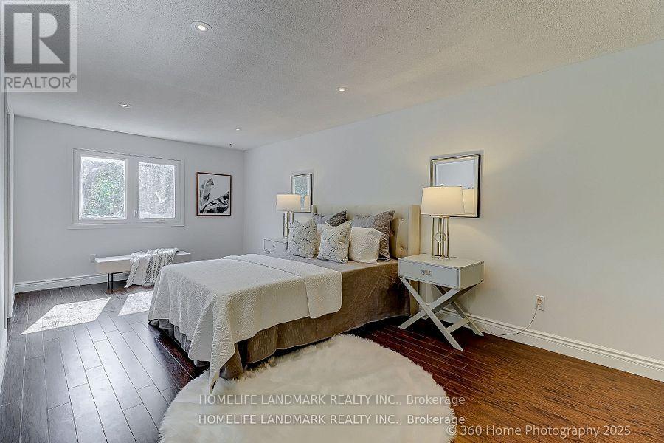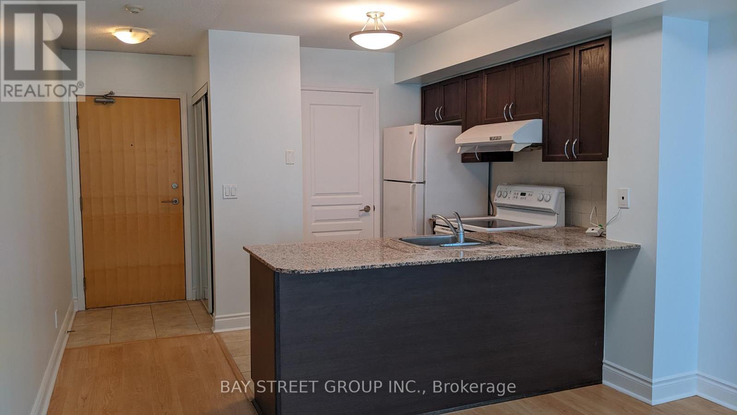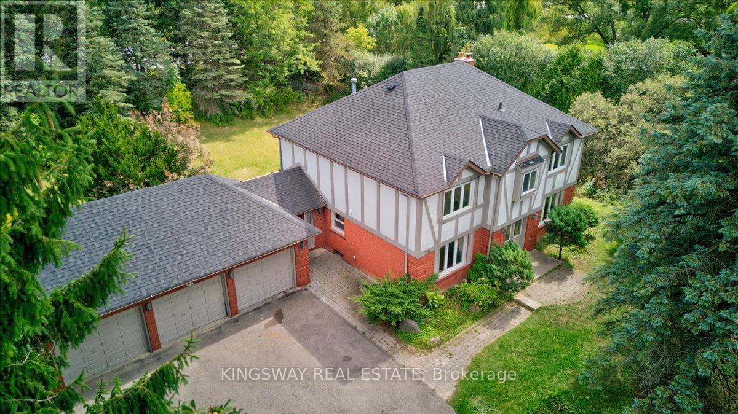3242 Tortola Court
Mississauga, Ontario
Welcome to this beautifully maintained 3 bedroom semi-detached home, tucked away on a quiet, family-friendly court in the heart of Meadowvale. Situated on a huge pie-shaped lot, Ideally located just minutes from Highway 401 and close to all major amenities including shopping, schools, parks, and public transit. Enjoy a beautiful extra large backyard complete with a deck, ideal for relaxing or entertaining, With its functional layout and convenient location, this home is perfect for families or investors alike. (id:60365)
132 Close Avenue
Toronto, Ontario
Sought After South Parkdale Location Steps Away from Waterfront & Roncesvalles. This semi-detached 3 Storey Duplex awaits your personal touch. Two self-contained units with separate entrances to a One-bedroom main floor suite with Living room, Kitchen, and walk out to a huge, private backyard. 2nd & 3rd floor features Living Room, Kitchen, and 3 additional bedrooms. Perfect opportunity for multi-generational living or investment income property. (id:60365)
478 Roncesvalles Avenue
Toronto, Ontario
High traffic unit fronting on Roncesvalles avenue, steps away From Dundas West Subway Station and Howard Park ave. 805 sqft ground floor + lower level. Versatile commercial/retail space with hardwood floors. Also suitable for office use. Vacant, previous tenant was a cafe. 1 parking space included at the rear of the building. Additional 300sqft (approx.) in partially finished basement with storage, a washroom and office space. Please note: hydro (electricity, hot water), waste/recycling disposal and HST are not included. (id:60365)
163 Magnolia Crescent
Oakville, Ontario
Extensively Upgraded Executive rental in Oakville's Sought-after Preserve Neighborhood! Soaring 10' ceiling on main floor,9' ceiling on 2nd floor. Main floor study, Custom Kitchen with high-end appliances. Hardwood flooring on main floor. Large 16'x 16' family room w/ coffered ceilings.Large eat-in kitchen & walk out to upgraded covered deck w/gas hook up. 2nd floor laundry. 3 full washrooms upstairs, Master bedroom with his & hers walk-in closets & luxurious 5pc ensuite. All bedrooms upstairs have ensuite privileges. (id:60365)
26 Deneb Street
Barrie, Ontario
Welcome to this immaculate 3-bedroom, 4-bathroom townhouse with a fully finished basement, nestled in the highly sought-after Ardagh neighbourhood. From the moment you step inside, you'll be impressed by the elegant finishes and thoughtful upgrades throughout. The main floor features gleaming hardwood floors, stylish ceramic tile, crown moulding, and modern paint tones that create a warm, sophisticated atmosphere. The upgraded kitchen is a standout, offering granite countertops, stainless steel appliances, a chic subway tile backsplash, and rich hardwood flooring perfect for both everyday living and entertaining. A spacious dining area with a contemporary light fixture, a cozy living room, and a convenient powder room complete the main level. Upstairs, you'll find a tranquil primary retreat with a large walk-in closet and a luxurious ensuite featuring an upgraded tile shower. Two additional generous bedrooms, one featuring beautiful wainscoting, provide ample space for family or guests. A full 4-piece main bathroom and a laundry area with a front-load washer and dryer add convenience to your daily routine. The professionally finished basement offers additional living space, ideal for a family room, home gym, office, or guest suite, complete with a convenient two-piece bathroom. Additional features include a stunning oak staircase, central air conditioning, a smart thermostat, modern window coverings, and a fully fenced backyard perfect for outdoor enjoyment. The home also benefits from a low monthly common element fee of $119.48. This property has been meticulously maintained and upgraded throughout and truly shows like a model home. Located close to parks, schools, shopping, and highway access, this is a move-in-ready gem you won't want to miss! (id:60365)
Main - 1242 Killarney Beach Road
Innisfil, Ontario
The Perfect 4 Bedroom & 4 Bathroom Brand New Custom Built Bungaloft On A Premium 200Ft Deep Corner Lot! *Enjoy 3000 Square Feet Of Luxury Living Steps From Lake Simcoe! *Family Friendly Lefroy Community Of Innisfil*Beautiful Curb Appeal W/ Natural Stone & Stucco Exterior *Soaring 18 Ft Front Foyer With Double Door Entry And Look To Above Loft *LargeExpansive Windows - Sun Filled *10 Ft Ceilings W/ Pot Lights *True Chef's Kitchen W/ Oversized Quartz Waterfall Centre Island & BarstoolSeating *Soft Close Cabinets + Quartz Countertops & Backsplash *High-end Red Oak Hardwood Floors *Elegant Porcelain Fireplace *BreakfastArea W/O to Large Rear Sun Deck *Hardwood Steps W/ Floating Glass Railing *2nd Fl Laundry *Massive Primary Bedroom With 6 Pc Spa LikeEnsuite & Walk-In Closet *Each Bedroom Direct Access To Washroom *All Washrooms Featuring Extended Marble Finishes *Side Entrance W/ Access To Bsmt Office Separate From Legal Suite *Oversized Garage Door + 13 Ft Ceilings For Car-Lift Or Mezzanine *Long PavedDriveway *Fully Interlocked & Landscaped Walkways + Fully Fenced Backyard - Tons of Privacy *Pool Sized Corner Lot W/ Mature Tree OfferingEndless Entertaining Potential *Close to Lake Simcoe, Killarney Beach, Shopping, Amenities, & Schools *Appliances Will be installed prior to closing. (id:60365)
Lower - 1242 Killarney Beach Road
Innisfil, Ontario
The Perfect 2 Bedroom & 2 Bathroom Legal Basement Apartment in a Brand New Custom Built Bungaloft On A Premium 200Ft Deep Corner Lot. *Family Friendly Lefroy Community Of Innisfil*Beautiful Curb Appeal W/ Natural Stone & Stucco Exterior *Large Expansive Windows - Sun Filled *True Chef's Kitchen W/ *Soft Close Cabinets + Quartz Countertops & Backsplash *Each Bedroom Direct Access To Washroom *All Washrooms Featuring Extended Marble Finishes *Separate HWT and Furnace *Pot Lights *Large Egress Windows! *Long Paved Driveway *Fully Interlocked & Landscaped Walkways + Fully Fenced Backyard - Tons of Privacy *Pool Sized Corner Lot W/ Mature Tree *Close to Lake Simcoe, Killarney Beach, Shopping, Amenities, & Schools (id:60365)
16 Beacon Point Street
Markham, Ontario
Gorgeous & Bright Detached Home in a High-Demand Area!Nestled in the prestigious Wismer Community, this beautiful home features fresh new paint throughout, a brand-new kitchen with stainless steel appliances, and new engineered hardwood flooring on the second floor,**Separate entrance to basement* partly finishes basement**. Perfectly located within walking distance to Wismer Park, Bur Oak Secondary School, and TTC bus stops - offering both comfort and convenience in one of Markham's most sought-after neighbourhoods! (id:60365)
32 Albert Roffey Crescent
Markham, Ontario
Motivated Seller! Welcome to 32 Albert Roffey Crescent, an exceptional, former model home in the prestigious Box Grove community of Markham. This beautifully appointed 4+1 bedroom, 4-bath detached residence blends timeless elegance with modern functionality and offers over 2,700 sq ft of luxurious living space above grade, plus a professionally finished basement. From the moment you arrive, you'll be captivated by the curb appeal, brick and stone exterior, stamped concrete driveway, and lush, manicured landscaping. Inside, you're greeted with 9' smooth ceilings, crown moulding, California shutters, pot lights, and hardwood floors that flow seamlessly throughout the main level. The gourmet kitchen is a chef's dream featuring granite countertops, stainless steel appliances, a stylish backsplash, and a generous breakfast area that walks out to a custom deck, perfect for summer entertaining. The adjacent family room boasts a cozy gas fireplace, ideal for relaxing evenings. Upstairs, the spacious primary suite offers a large walk-in closet and a luxurious 6-piece ensuite with double vanity, soaker tub, and glass shower. Three additional bedrooms feature large windows and custom closets. The finished basement includes a large rec room, extra bedroom, and ample storage, ideal for guests, in-laws or potentially earning rental income of $2,000/month. Enjoy your private backyard oasis complete with deck, gazebo, hot tub, garden shed, and tasteful exterior lighting, perfect for both relaxation and entertaining. The heated double garage and upgraded finishes throughout make this home truly turnkey. Located just minutes from top-ranked schools, parks, shopping, hospitals, and highways 407/401, this home combines elegance, space, and unbeatable location. Ideal for growing families looking to settle in one of Markham's most sought-after neighborhoods. Your next home awaits you. Don't miss your opportunity! (id:60365)
30 Misty Moor Drive
Richmond Hill, Ontario
Magnificent Home With Breathtaking View Of Golf Course & Ravine In Prestigious South Richvale. Freshly Painted, Lots of Potlights. Open Concept Living and Dining Room With Natural Sunlight. Quartz Countertop In Kitchen, Cozy Breakfast Area Walking Out to Newly Painted Huge Deck Overlooking Ravine. Spacious Master Bedroom Enhanced By A Large Ensuite Washroom. Beautifully Finished Walk-Out Basement W/In-Law Apt. Close To Hwy7 and Yonge, TTC, Go Train, Parks, Trails, Golf, Top Ranking Schools, Walmart, Home Depot, Restaurants etc. (id:60365)
910 - 55 South Town Centre Boulevard
Markham, Ontario
This newly painted one-bedroom condo, located in the heart of Markham. sought-after Unionville area, boasts a west-facing view, an open concept kitchen, and a highly functional layout. The building offers 24-hour gatehouse security and top-notch amenities, including an indoor pool, sauna, and party room. Ideally situated near a plaza, Unionville High School, the Markham Civic Centre, and the GO Train Station, with easy access to Highways 404 and 407. Photos are from previous listing. (id:60365)
26 Cynthia Crescent
Richmond Hill, Ontario
Beautiful Tudor Style Home on approx. 1 acre of land in the prestigious & Exclusive Sought After Enclave of "Beaufort Hills Estate" in Upper Richmond Hill. Spectacular Inground Heated Salt Water Pool W/Spa, Gorgeous Land scaping & Surrounded by Tall Cedar Hedges for Privacy. This property comes with 3 car garage, lots of mature trees, extra large 2-Tier Cedar Deck for your summer entertainment. (id:60365)

