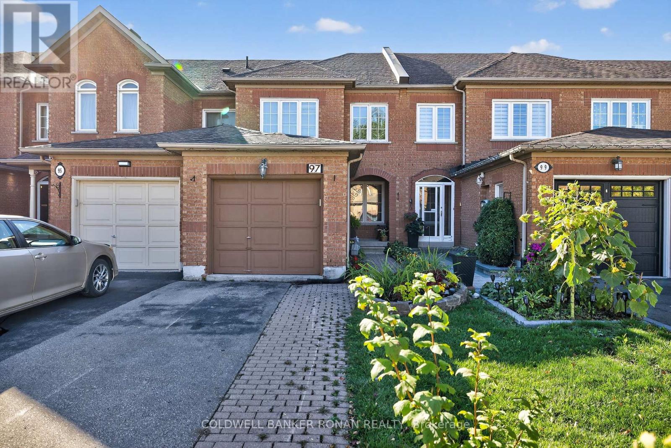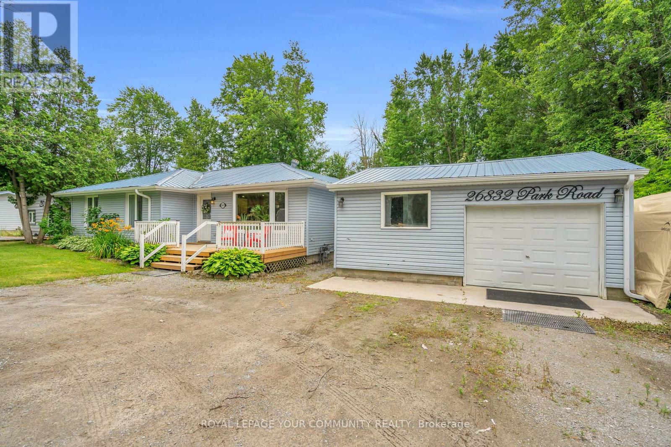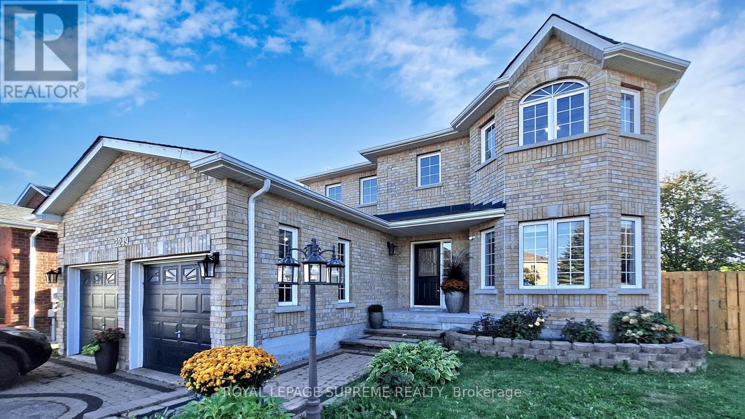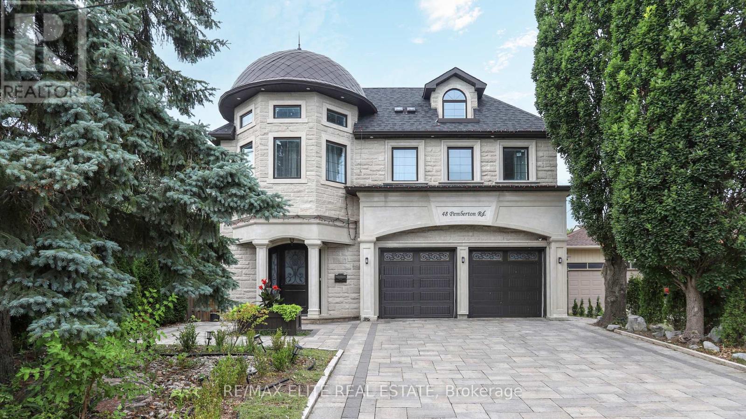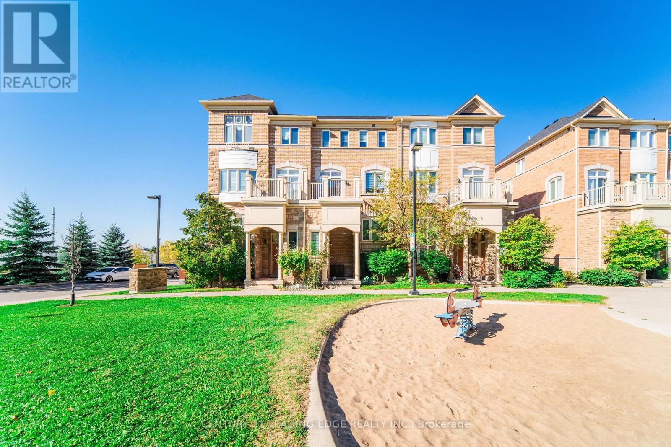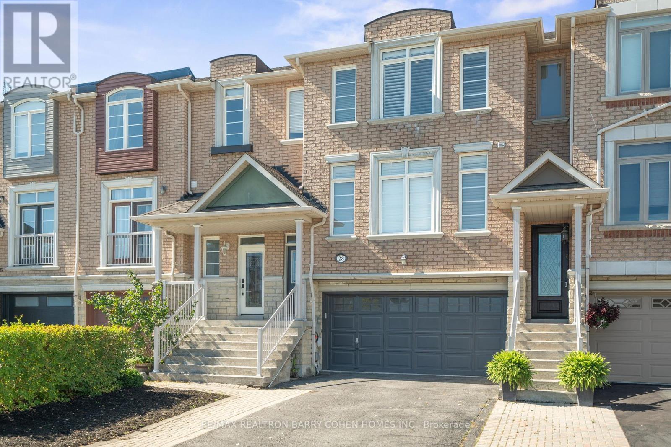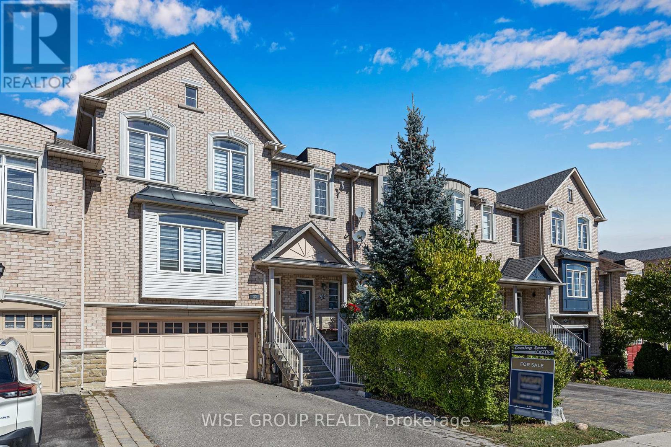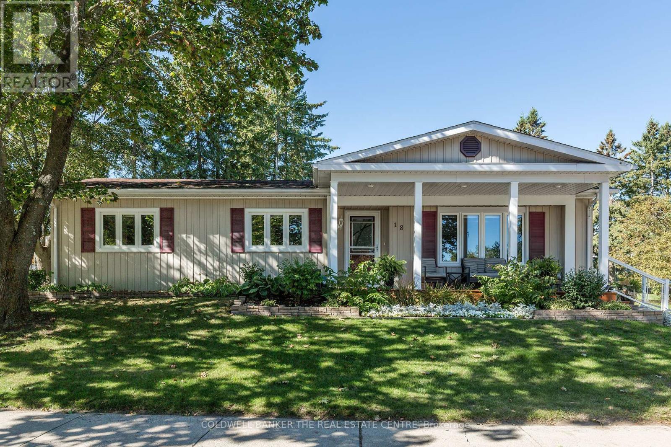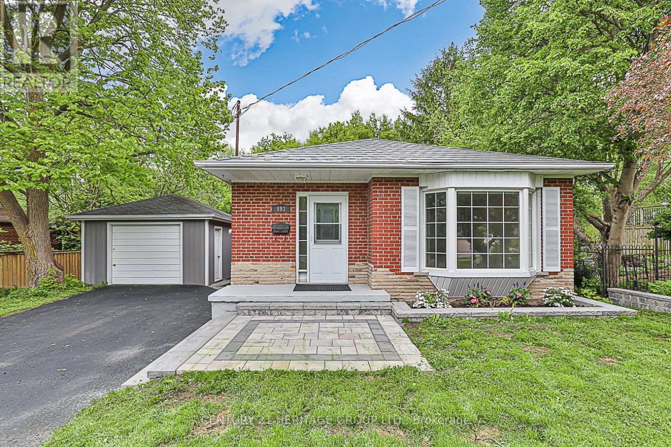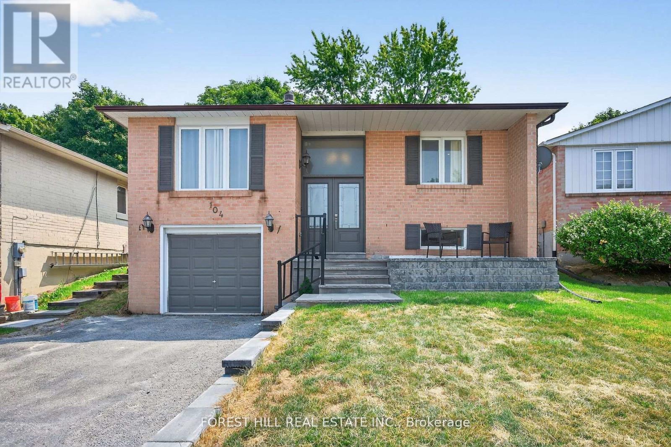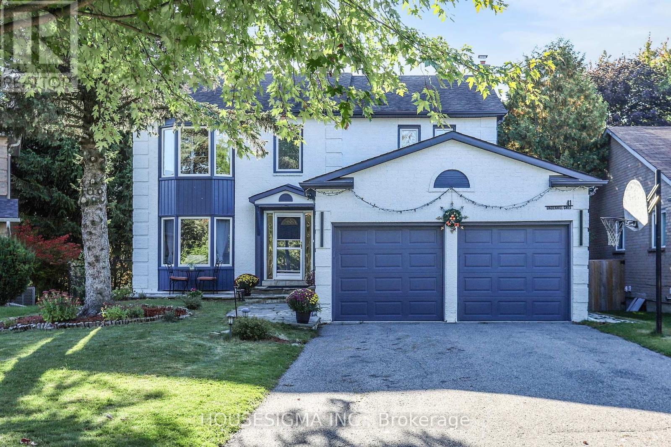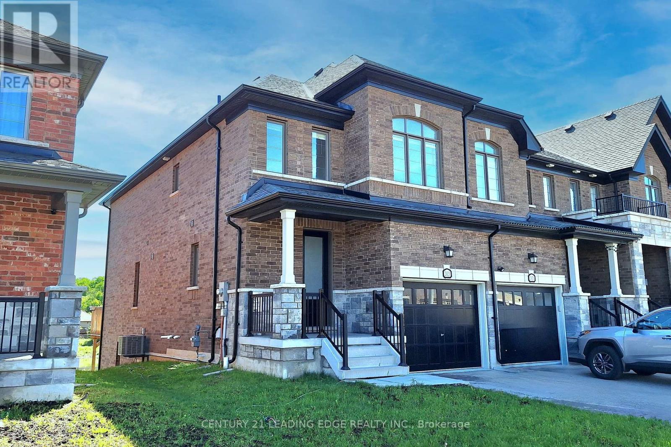97 Parktree Drive
Vaughan, Ontario
Welcome to 97 Parktree Drive! This Bright, Spacious 3 Bedroom Townhome, with a Finished Walk-Out Basement backing on to greenspace in a desirable Vaughan location is a must see! A Spacious Living Room With a Gas Fireplace, Eat-In Kitchen With a Main Floor Walk-Out to A Balcony with A Winding Staircase to the Lower Level Patio & Walk-Out Area! You're very own Private Fenced Backyard Oasis, Overlooking Greenspace, With No Neighbors Behind! A Large Primary Bedroom With a Private 4pc Ensuite & Large Double Closet, Plus Two Additional Generous Bedrooms Complete the 2nd Floor! A finished lower level with a 2pc Bathroom, Laundry Room, Cold Room/Cantina, A Full Size Above Grade Window AND Walk-Out to The Private Backyard Provide Lots of Additional Recreational Space for the Entire Family to Enjoy, With Plenty of Additional Storage Space too! All of This Just minutes to Vaughan Mills, Wonderland, Public/Catholic schools, Parks, Recreation Centre, Restaurants, Public Transit, York Region Transit & Jane Station TTC Transport Hub, Cartellucci Vaughan Hospital - quick access to Hwy 400 Make for an Ideal Location for the entire family, and an easy commute to & from the GTA in 30 Minutes too! (id:60365)
26832 Park Road
Georgina, Ontario
Welcome to this move-in ready detached bungalow nestled on a lush 0.65-acre lot, just a stones throw from Sibbalds Point Provincial Park and only moments to the shores of Lake Simcoe. If you've been searching for the perfect blend of modern comfort, outdoor adventure, and peaceful living - this is the one! Inside, you will find just over 1300 square feet of bright, tastefully renovated, open-concept living - including a dreamy kitchen, cozy fireplace and ample storage space with cohesive custom built-in shelving. The spacious primary bedroom feels like a retreat with its own luxe 4pc-ensuite and the heated 1.5 car garage and 8-car circular driveway offers plenty of room for all your toys. Whether its morning walks through Sibbalds, paddling on Simcoe, or nights under the stars in your fully fenced backyard, this home is your gateway to the lifestyle you've been craving - and all within an hour from the city. Only a minute drive to Highway 48 and 20 minute drive to Highway 404, making your commute a breeze. (id:60365)
2249 Jack Crescent
Innisfil, Ontario
Tucked away on a quiet crescent in one of Innisfil's most welcoming neighborhoods, this home is a true hidden gem with space to spare and heart to share. With nearly 1,900 SqFt of well-laid-out living space, 3 comfortable bedrooms upstairs, 4 bathrooms throughout, plus a bonus bedroom and office in the basement, there's room for everyone to live, work, and grow. The open-concept kitchen flows beautifully into the living room and opens to a generous dining area that easily seats 12, perfect for holiday meals or Sunday family feasts. Freshly painted and well cared for, this isn't your typical cookie-cutter home, its full of warmth, charm, and practical comfort. The irregular lot gives you a well sized backyard that's ready for kids to run, summer BBQs, or quiet mornings with coffee in hand. And with a double garage plus 2 extra parking spaces, you've got room for guests and extra family. Whether you're upsizing, starting fresh, or planting family roots, 2249 Jack Cres is the kind of home that's ready to make memories. (id:60365)
48 Pemberton Road
Richmond Hill, Ontario
Welcome to a Once-in-a-Lifetime Opportunity to own an Italian-built masterpiece in one of the City's Most prestigious Neighborhoods. This grand Estate Sits on an Extra-deep 237-foot lot and Offers Over 9000 SQFT of Living Space. It boasts 5 Spacious Ensuite Bedrooms, plus a loft, 2 Elegant Offices, and a 200+ SQFT full-steel Sunroom. In 2017, over 1,000 SQFT was added, along with all-new bedroom windows, Partial main-floor windows, and two new furnaces and A/C Units for Year-Round Comfort. The Gourmet Kitchen features built-in high-end appliances, including a Wolf Stove, Miele Dishwasher, Coffee Machine, Steam Oven, Sub-Zero fridge, and wine fridge. Four Exquisite Chandeliers Illuminate the Home with Timeless Elegance. Separate Entrance, Apartment in basement, gives you More options. Perfect Location Next To A Beautiful Green Space, Minutes To Major Highways And Public Transit. Alexander Mackenzie HS (IB), Top-Ranked St. Theresa CHS. Close To Hillcrest Mall, Plazas, T&T, Restaurants, Hospital, Community Centre, And Go Train Station. (id:60365)
5 Dearie Lane
Markham, Ontario
Welcome to 5 Dearie Lane! Discover this bright and beautifully maintained upper-tier 3-bedroom stacked townhouse, nestled in a quiet, safe, and family-friendly community. This sun-filled home features a highly functional layout with 9-foot ceilings and modern finishes throughout. The spacious primary bedroom includes a private ensuite and double closets. Enjoy abundant natural light through large windows and stylish laminate flooring on both the second and third floors. The inviting living room opens to an east-facing terrace with stunning views of John Ferrara Park - perfect for morning coffee or evening relaxation. The separate kitchen offers a cozy breakfast area and walks out to a generous west-facing deck, ideal for entertaining. Featuring stainless steel appliances, ample cabinetry, and an open-concept living and dining space, this home is designed for comfort and convenience. Additional highlights include: pot lights throughout, Front-load washer & dryer, All-brick exterior, Two parking spaces (garage + driveway), Spacious single-car garage with crawl space for extra storage, Children's playground right next door and plenty of visitor parking. Prime Location! Walking distance to Pacific Mall, Milliken GO Station, TTC, supermarkets, pharmacies, restaurants, community center, library, and parks. Close to top-rated schools including Milliken Mills High School (IB Program) and the new York University Markham Campus. Just steps to Aldergrove Public School with on-site daycare.Whether you're a first-time buyer or investor, this is a must-see opportunity you won't want to miss! (id:60365)
28 Mistywood Crescent
Vaughan, Ontario
The one you've been waiting for! Completely renovated and move-in ready, this stunning townhome offers over 2,000 sq. ft. above grade of luxurious living space. A rare double-car garage sets the tone for this exceptional home. The custom kitchen (2022) is a chef's dream, featuring state-of-the-art appliances, sleek finishes, ample storage space, and a large breakfast area with a walk-out to deck/BBQ. The open-concept great room is perfect for entertaining, showcasing wall-to-wall built-ins,a built-in desk area and a striking floor-to-ceiling stone-mantle fireplace. Upstairs, the primary suite impresses with an oversized walk-in closet and a lavish 5-piece ensuite (2022) complete with his and her vanity, deep soaker tub, separate shower enclosure and Toto toilet. Additional bedrooms provide comfort and versatility for the whole family. The finished lower level (2021) offers a cozy recreation space, a convenient 3-piece bath, garage access and direct walkout to a fully fenced backyard. Located just steps to shopping centres, restaurants, top-rated schools and public transit, this home combines style, function, and location in one perfect package. (id:60365)
52 Mintwood Road
Vaughan, Ontario
Welcome to this beautifully maintained, 3-bedroom, 4-bathroom townhome with a rare double car garage in the heart of highly sought after Thornhill Woods. With a thoughtful blend of recent upgrades and timeless finishes, this home offers comfort, function, and style for todays modern family. Step inside to a bright living space featuring brand-new custom blinds and a stylish built-in entertainment unit. The renovated kitchen (2019) is the heart of the home, showcasing modern cabinetry, quartz counters, stainless steel appliances, and a walkout to your private backyard with a gas line for BBQ'ing. The upper level offers three bedrooms, including a serene primary suite with ensuite bath and ample closet space. The lower level features a versatile finished basement with recently updated flooring perfect for a family room, home office, or gym. It also offers the potential to be converted into a nanny or in-law suite for added flexibility. Other notable updates include: new siding, new garage door opener, and a freshly re-sealed deck. Located in a family-friendly community close to top-ranked schools, parks, trails, transit, and shopping, this move-in-ready home delivers both lifestyle and convenience. (id:60365)
18 Broadway Avenue
Innisfil, Ontario
Remarkable bungalow on the North Side in Sandycove Acres! Fully renovated and landscaped inside and out, nothing to do but move in and enjoy! This beautiful 2 bedroom, 2 bathroom home has been updated inside with drywall, wide plank laminate flooring throughout (carpet free!), pot lights, crown moulding, stone fireplace plus updated kitchen (including new appliances) and bathrooms! Large principal rooms with loads of natural light flood the house. Primary bedroom with walk in closet and 2 piece ensuite bath. Additional den or office with walk/out to deck. Outside has been lovingly landscaped with large covered front porch with pot lights and glass railings and 13 x11 back deck with lots of privacy & greenspace. The numerous updates include: spray foam insulated crawl space, windows 2019, gas furnace 2016, A/C 2017, shingles 2017, freshly painted 2023, updated screens & exterior doors, leaf filters 2023. Not to be missed! Included with the sale a fully customized 2017 Precedent Club Car Golf Cart with its own 'garage'. 2 garden sheds: garden tractor storage and 9x11 shed with power and steel roll door for extra storage and golf cart parking! Don't wait! Sandycove is a vibrant active community with lost of activities & clubs. 2 salt water pools, 3 rec centres, NEW pickleball courts, gym and woodworking shop. Easy access to amenities, South Barrie GO and beautiful Lake Simcoe! *New asphalt driveway being installed* Assumable lease to 2037 $579.86. (id:60365)
893 Srigley Street
Newmarket, Ontario
This charming home features a stylishly updated kitchen with a large island, quartz countertops, and stainless steel appliances, seamlessly open to a spacious great room with smooth ceilings, pot lights, and a lovely bay window. New Flooring, Fresh Paint, The finished walk-out basement adds extra living space and versatility. Enjoy a private, fully fenced backyard oasis with a patio, deck, and pool perfect for entertaining. Recent updates include the kitchen, bathrooms, laminate flooring, windows, steel roof, furnace, central air, pool, appliances, decor, and landscaping. A true turn-key gem with exceptional indoor and outdoor living! (id:60365)
104 Armitage Drive
Newmarket, Ontario
Live, Rent, Profit! Discover the exceptional potential of this turnkey raised bungalow featuring 3+2 spacious bedrooms. The main floor boasts a modern eat-in kitchen complete with a breakfast bar and stainless-steel appliances, complemented by elegant hardwood flooring, generously sized bedrooms, and convenient separate laundry facilities. The fully renovated, income-generating basement suite accessible via its own private entrance offers two comfortable bedrooms, a full kitchen, a bright recreation room, and a stylish 3-piece bathroom with a sleek glass shower, plus a separate laundry area for ultimate convenience. Step outside to a large, private backyard perfect for entertaining guests or relaxing in tranquility. Additional highlights include ample parking space for up to four vehicles. This home is move-in ready and ideal for families, savvy investors, or multi-generational living arrangements. Don't miss this rare opportunity to live comfortably while generating income! (id:60365)
41 Underhill Crescent
Aurora, Ontario
Stunning, Fully Renovated Detached Home in the Heart of Aurora Highlands! Nestled On a Quiet Street in A Highly Sought-After Neighborhood, This Bright and Spacious 4+2 Bedroom, 5-Bathrooms, 1+1 Kitchen Residence Has Undergone Extensive Top-Tier Renovations with No Expense Spared. The Modern Designer Kitchen with A Cozy Breakfast Nook and Picture Window Is Complemented by High-Quality Finishes Throughout. Situated On a Large, Pool-Sized Pie-Shaped Lot with Over 72 Feet of Width, This Home Provides Exceptional Outdoor Space and Privacy. The Finished Walk-Out Basement, Complete With 2 Bedrooms, 2 Bathrooms, And A Kitchen, Offers Endless Possibilities Ideal as A Separate Apartment for Rental Income or as a Versatile Entertainment Area with Direct Access to the Expansive Backyard. Perfect For Families, This Gem Is Just Minutes from Shops, Restaurants, Plazas, Schools, And Public Transit. A Rare Find in a Prime Location Truly a Must-See! (id:60365)
2023 Mullen Street
Innisfil, Ontario
!!Rarely Offered End-Unit Townhome With Walk-Out Basement Backing Onto A Scenic Pond!! Welcome to this beautifully maintained 1810 square foot end-unit townhome in the highly sought-after Alcona community of Innisfil. Built in 2018, this beautifully maintained home features a highly functional living space that perfectly blends comfort, functionality, and location. Freshly painted throughout, the bright, open interior is filled with natural light. The upper-level laundry is right where it belongs and adds everyday convenience. The brand-new carpet, hardwood floors, and immaculate condition make this home truly move-in ready. A standout feature is the walk-out basement, offering endless possibilities for an income-generating suite, recreation room, or private retreat. Step out to uninterrupted views of the serene pond, perfect for peaceful mornings or relaxing evenings surrounded by nature. Located just moments from Innisfil Beach Road, schools, parks, beaches, shopping, and dining, this property offers exceptional accessibility. The end-unit advantage means added privacy, extra windows, and a stronger long-term investment. This home truly delivers it all -- location, layout, lifestyle, and quality in one rare package. Don't miss your chance to make it yours! Home inspection has been completed. This is the one you've been waiting for! (id:60365)

