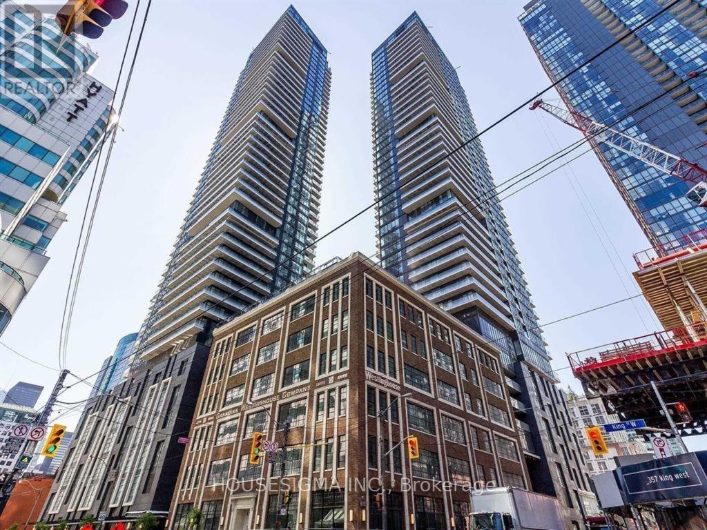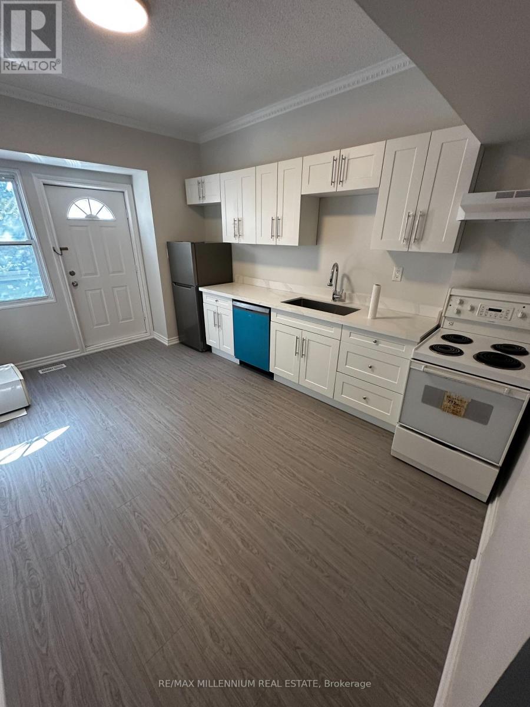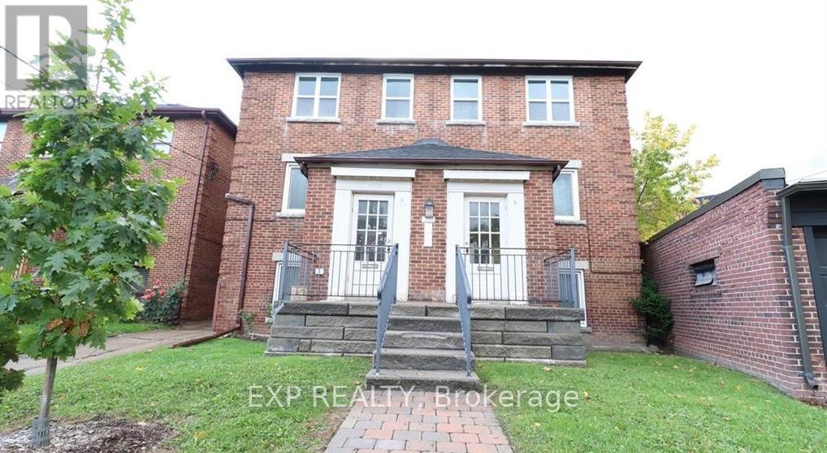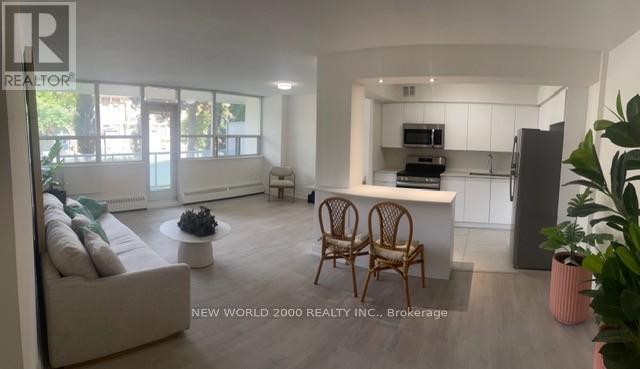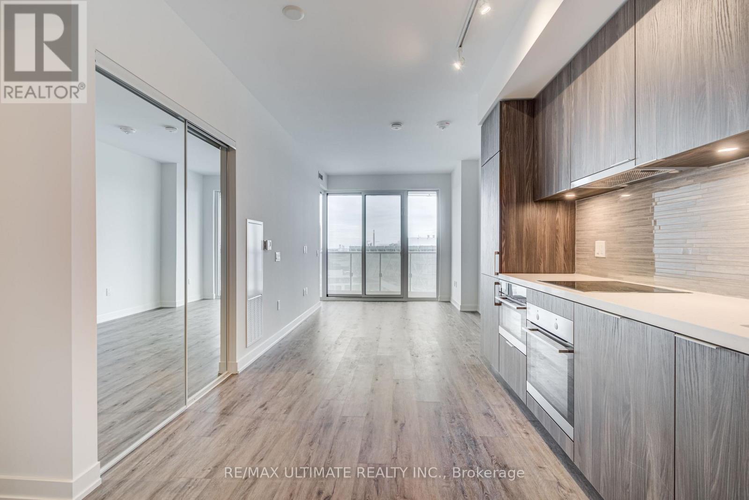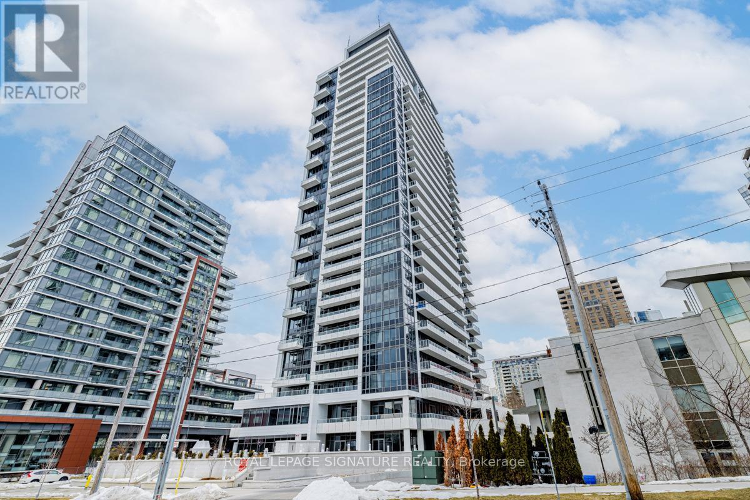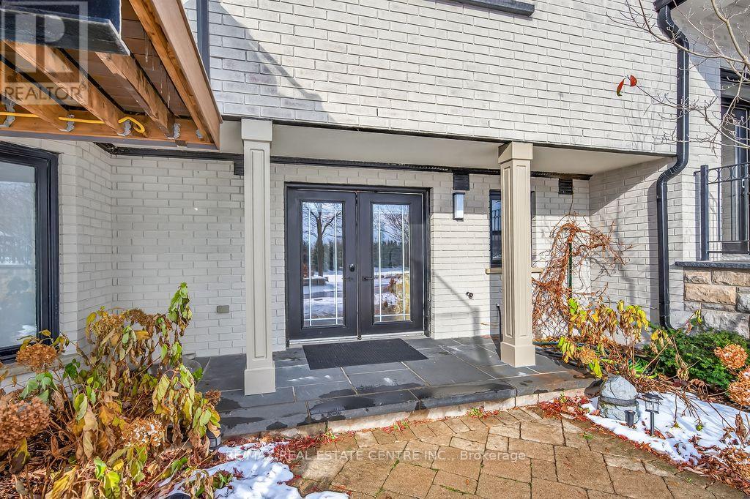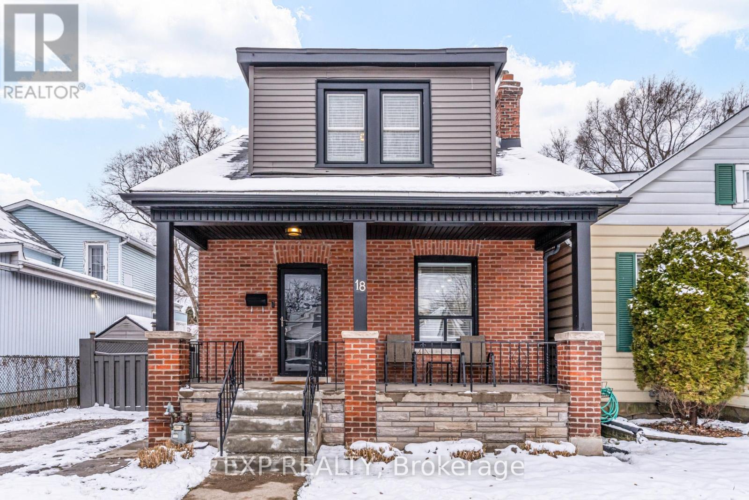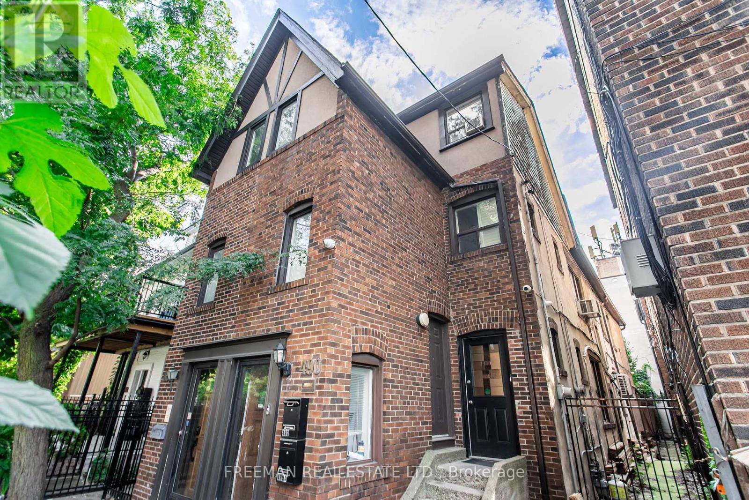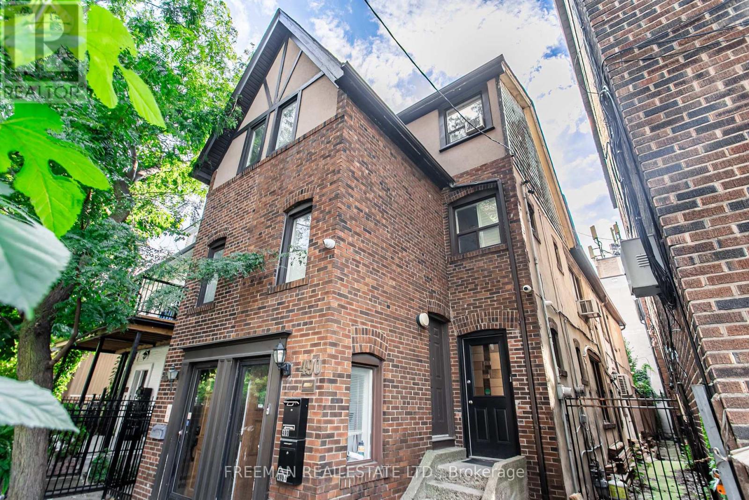806 - 115 Blue Jays Way
Toronto, Ontario
Welcome To King Blue Condos - A Stylish 1 Bedroom, 1 Bathroom Home In The Heart Of Toronto's Entertainment District. This Bright North-Facing Suite Features An Efficient Open-Concept Layout, Floor-To-Ceiling Windows, A Modern Kitchen With Stainless-Steel Appliances And Quartz Counters, And A Well-Sized Bedroom With Great Closet Space. Enjoy Hotel-Inspired Amenities Including A Rooftop Terrace, Indoor Pool, Fitness Centre, Theatre Room, Party Room, 24/7 Concierge, Plus Access To Sutton Place Hotel Facilities. Steps To The CN Tower, Rogers Centre, King West Dining, Theatres, Cafés, PATH, Financial District, TTC, And Union Station. A Walkable, Vibrant, And Connected Downtown Lifestyle At Its Finest. *Same Layout, Different Features/Finishes And Color Scheme.* (id:60365)
Unit 2 - 25 Howard Street
Toronto, Ontario
Prime location, at Sherbourne St and Bloor St E Welcome to this beautifully renovated 3rd story two-bedroom, three-piece bathroom. Conveniently located just steps from the subway and TTC, shops and restaurants. (id:60365)
1702 - 310 Tweedsmuir Avenue
Toronto, Ontario
"The Heathview" Is Morguard's Award Winning Community Where Daily Life Unfolds W/Remarkable Style In One Of Toronto's Most Esteemed Neighbourhoods Forest Hill Village! *Spectacular 2Br 2Bth N/W Corner Suite W/Balcony+High Ceilings! *Abundance Of Floor To Ceiling Windows+Light W/Panoramic Lake+Cityscape Views! *Unique+Beautiful Spaces+Amenities For Indoor+Outdoor Entertaining+Recreation! *Approx 1195'! **EXTRAS** Stainless Steel Fridge+Stove+B/I Dw+Micro,Stacked Washer+Dryer,Elf,Roller Shades,Laminate,Quartz,Bike Storage,Optional Parking $195/Mo,Optional Locker $65/Mo,24Hrs Concierge++ (id:60365)
3b - 875 Millwood Road
Toronto, Ontario
Welcome to this brand-new, fully renovated 1 Bedroom Plus Den, 2-bathroom suite in the heart of Leaside, one of Toronto's most sought-after neighbourhoods. Designed with style and comfort in mind, this bright and modern unit features spacious open-concept living, high-end finishes, and luxury details throughout. A spiral staircase leads up to the versatile den, that is perfect for a home office, bedroom, guest room, or cozy reading nook, while the two full bathrooms offer convenience and privacy. Enjoy a sleek new kitchen with stainless steel appliances, brand new fridge, dishwasher, microwave, oven, washer and dryer and ample storage. Located steps from shops, cafes, restaurants, and transit, you'll love the blend of urban convenience and quiet residential charm that Leaside offers. (id:60365)
103 - 33 Erskine Avenue
Toronto, Ontario
*Sign Your Lease by November 30th, 2025 And Move-In by January 01st, 2026 & Enjoy One Month Of Rent Absolutely Free-Don't Miss Out On This Limited-Time Offer! Experience the opulence of space with updated finishes, including Quartz Kitchen Counter Top! This 2-bedroom apartment is generously proportioned, allowing you to create your ideal living environment. Nestled in the vibrant neighborhood of Yonge and Eglinton, this apartment places you at the center of the action. Enjoy a lively community with trendy cafes, restaurants, and boutiques right at your doorstep. Our building is renowned for its clean and friendly atmosphere. You'll love coming home to this inviting and well-maintained community. This apartment is a rare gem, combining spaciousness, modernity, and convenience. Act fast because opportunities like this won't last long! (id:60365)
1601 - 15 Queens Quay E
Toronto, Ontario
Welcome to Pier 27 Tower by the Lake - a sophisticated 2 bedroom and 2 bathroom residence featuring parking and beautiful semi-water views. This smartly designed split-bedroom layout makes the most of every square foot, with no wasted space. Floor-to-ceiling windows fill the home with natural light throughout the day, creating a bright and airy atmosphere. The modern kitchen is a chef's dream, complete with premium, fully integrated European appliances, under-cabinet lighting, and soft-closing cabinetry. Two sleek contemporary bathrooms offer refined comfort - one with a frameless tempered glass shower, and the other with a deep soaker tub. Enjoy your morning coffee or unwind with afternoon tea on the spacious balcony. Additional highlights include 9-foot ceilings throughout and a full-size, stacked washer and dryer. Residents enjoy upscale living with a state-of-the-art lobby and luxury amenities, including a 24-hour concierge, outdoor pool, fully equipped gym, party and media rooms, and a library. All this in a prime waterfront location - with bike lanes at your doorstep and just a short walk to Union Station, St. Lawrence Market, Rogers Centre, Scotiabank Arena, and the Financial District. (id:60365)
310 - 16 Yonge Street
Toronto, Ontario
Welcome to Suite 310 at One Pinnacle Centre A Refined Urban Retreat in the Heart of Downtown Toronto.Perfectly positioned in the vibrant Financial District, this stylish one-bedroom residence places you steps from Scotiabank Arena, the historic St. Lawrence Market, world-class theatres, acclaimed restaurants, and the scenic waterfront. An exceptional opportunity for professionals or investors seeking the perfect blend of lifestyle and convenience.This thoughtfully designed 562 sq. ft. suite boasts a bright, open-concept layout, freshly painted with brand-new flooring throughout, creating a fresh and contemporary ambiance. The sleek, modern kitchen offers both functionality and elegance, seamlessly flowing into the living space and out to a generous private balcony. From here, enjoy tranquil lake views and a dynamic perspective over the citys pulse.Located on the third floor, the unit offers the ease of a walk-up or elevator access. The spacious four-piece bathroom and in-suite amenities make for effortless living, while the buildings impressive suite of features elevates your lifestyle to resort-level standards.Residents of One Pinnacle Centre enjoy access to a wealth of exceptional amenities: two fully equipped fitness centres, an indoor pool, a rooftop terrace with panoramic views, a business centre, guest suites, tennis and squash courts, sauna, ping pong and billiards rooms, and the assurance of 24-hour concierge and security services.Condo fees are all-inclusive covering heat, hydro, water, building insurance, maintenance, and central air conditioning offering peace of mind and value.This pet-friendly suite is currently vacant, allowing for immediate possession. Dont miss the chance to own a beautifully updated unit in one of Torontos most dynamic neighbourhoods. (id:60365)
Ph 506 - 75 Canterbury Place
Toronto, Ontario
Welcome To The New Diamond On Yonge In The Heart Of North York. This 1,027sqf Corner PenthouseSuite With Unobstructed Panoramic North/West Views Features An Open Concept With Loads OfNatural Lights,Hardwood Floors, Modern Kitchen With Island, 10Ft Smooth Ceilings & High EndAppliances. Enjoy 300Sqf Of Wrap Around Balcony And 2 Bedrooms With Their Own Ensuite Bath &Large Double Closets.Steps Away From Yonge St, Subway, Restaurants, Shops & North York Centre. (id:60365)
Basement - 1326 Butter Road W
Hamilton, Ontario
Welcome to this bright, south-facing 1+1 bedroom walkout apartment nestled in a prestigious Ancaster estate home. Recently renovated and thoughtfully furnished, this unit blends modern style with comfort. Enjoy a private entrance, exclusive driveway, and expansive windows that frame views of the professionally landscaped grounds.Inside, you'll find a gourmet kitchen featuring a quartz waterfall island, full-size stainless steel appliances including a gas range, soft-close cabinetry, and stylish finishes throughout. The open-concept living space is anchored by a gas fireplace with custom built-ins, flowing seamlessly into the dining area and out to a walkout patio.The spacious bathroom includes a double vanity and a glass-enclosed rain-head shower. A bonus den offers the perfect work-from-home setup. Private in-suite laundry, high ceilings, pot lights, and wide plank flooring add to the upscale feel.Located minutes from Hwy 403, Hamilton Airport, and Brantford, this serene rural setting offers convenience without compromise. Utilities + Internet INCLUDED. Just move in and enjoy! Proof of income, credit, and reference required. AAA tenants only apply. (id:60365)
18 East 23rd Street
Hamilton, Ontario
Welcome to This Beautifully Updated Home Nestled in Highly Desirable Eastmount & Sitting on a Rare 37.5x127 ft lot. Walk in & be Welcomed by a Generous-Sized Foyer Finished with Elegant Tiles. Engineered Flooring & New Trim are Featured T/O the Main & 2nd Levels Complemented by Pot Lights on the Main Floor. The Heart of the Home is the Spacious Kitchen Featuring Endless Upgraded Counter Space, SS Appliances, Gorgeous Backsplash, Double Sink, & a Large Island with an Open View into the Dining Room - Ideal for Hosting & Everyday Living. Flooded with Natural Light from the East Facing Window, This Home Feels Bright & Welcoming all Day Long. As an Extension of the Kitchen, the Breakfast Area or Mudroom Offers Extra Functionality & a Walk-Out to a Large Deck, Perfect for BBQs & Entertaining. From Here, Step into the Massive and Beautiful Serene Backyard with Plenty of Space for Gardening, Play, Hosting & Much More. This Outdoor Retreat Offers Endless Possibilities & a Peaceful Escape. Upstairs, You'll Find 3 Comfortable Bedrooms, Each Thoughtfully Updated. The Separate Side Entrance to the Basement Adds Excellent Future Potential. Enjoy the Convenience of a Large Private Driveway & Explore Exciting Possibilities for the Rear Alley Access such as a Garage or Laneway House (buyer to verify). It Doesn't End There! You Can Have All of This While Located in an Exceptional Location. Just Steps to the Vibrant Concession St Where You'll Find Delicious Eateries, Great Shops, Community Events, the Public Library and More. Most Importantly the Neighbourhood Offers a Welcoming & Tight-Knit Family-Oriented Community. You'll Be Surrounded by Top-Rated Schools like Sacred Heart of Jesus, Lush Parks, Trails Along the Beautiful Escarpment etc. Juravinski Hospital, Lime Ridge Mall, Go Station & other Major Amenities are Just Mins Away. Quick Access to Major Hwys incl Linc, 403 & QEW. Turnkey Opportunity Offering the Perfect Blend of Modern Comfort, Charm & Convenience onHamilton Mountain. (id:60365)
490 Montrose Avenue
Toronto, Ontario
Absolutely perfect Palmerston/Little Italy legal Duplex steps from Bloor street overlooking famed Christie Pits Park. Perfect as full investment, live/rent or multi generational. Even zoning for different commercial uses opening the door to various legal options. No tenants to assume! PROPERTY NOW VACANT! Currently divided into 2 two-storey units seamlessly combining chic modern renovations with sought after mechanical upgrades. Choose whatever use suits you best. Benefit from extremely high rent of roughly $93,000 - $102,000 per year depending on property use, WOW! Main floor/lower features a light filled open concept design highlighted by the original exposed brick, hardwood floors and gas fireplace. One of a kind restaurant style kitchen with commercial appliances and walk out to professionally landscaped urban oasis. 2nd/3rd 2 bedroom, 2 bath offers a sun drenched eat in kitchen, large principle rooms and incredible roof top terrace potential! Enjoy a private courtyard like front entrance on iconic Montrose Ave and take advantage of this perfect location to further tailor this gem to suit your needs! Live and rent, full investment, Live and work, convert to single family...the possibilities are endless!!! Enjoy living in the heart of Toronto with elite access to Bloor St, Beautiful Parks, Delicious Restaurants, Boutique Shops, Nightlife, Community Centres and Coveted Schools. This is the property you always dreamed of and now it could be yours! Don't miss out! (id:60365)
490 Montrose Avenue
Toronto, Ontario
Absolutely perfect legally registered Duplex steps from Bloor street overlooking famed Christie Pits Park. Ideal as full investment, live/rent or multi generational! Even zoning for different commercial uses, which opens up multiple other uses as legal options! Property NOW VACANT! No tenants to assume. Currently divided into 2 two-storey units seamlessly combining chic modern renovations with sought after mechanical upgrades. Choose whatever use best suits your needs! Benefit from extremely high rent of roughly $93,000 - $102,000 per year depending on property use, WOW! Main floor / lower features a light filled open concept design highlighted by the original exposed brick, hardwood floors and gas fireplace. One of a kind restaurant style kitchen with commercial appliances and walk out to professionally landscaped urban oasis. 2nd/3rd 2 bedroom, 2 bath offers a sun drenched eat in kitchen, large principle rooms and incredible roof top terrace potential! Enjoy a private courtyard like front entrance on iconic Montrose Ave and take advantage of this perfect location to further tailor this gem to suit your needs! Live and rent, full investment, Live and work, convert to single family...the possibilities are endless!!! Enjoy living in the heart of Toronto with elite access to Bloor St, Beautiful Parks, Delicious Restaurants, Boutique Shops, Nightlife, Community Centres and Coveted Schools. This is the property you always dreamed of and now it could be yours! Don't miss out! (id:60365)

