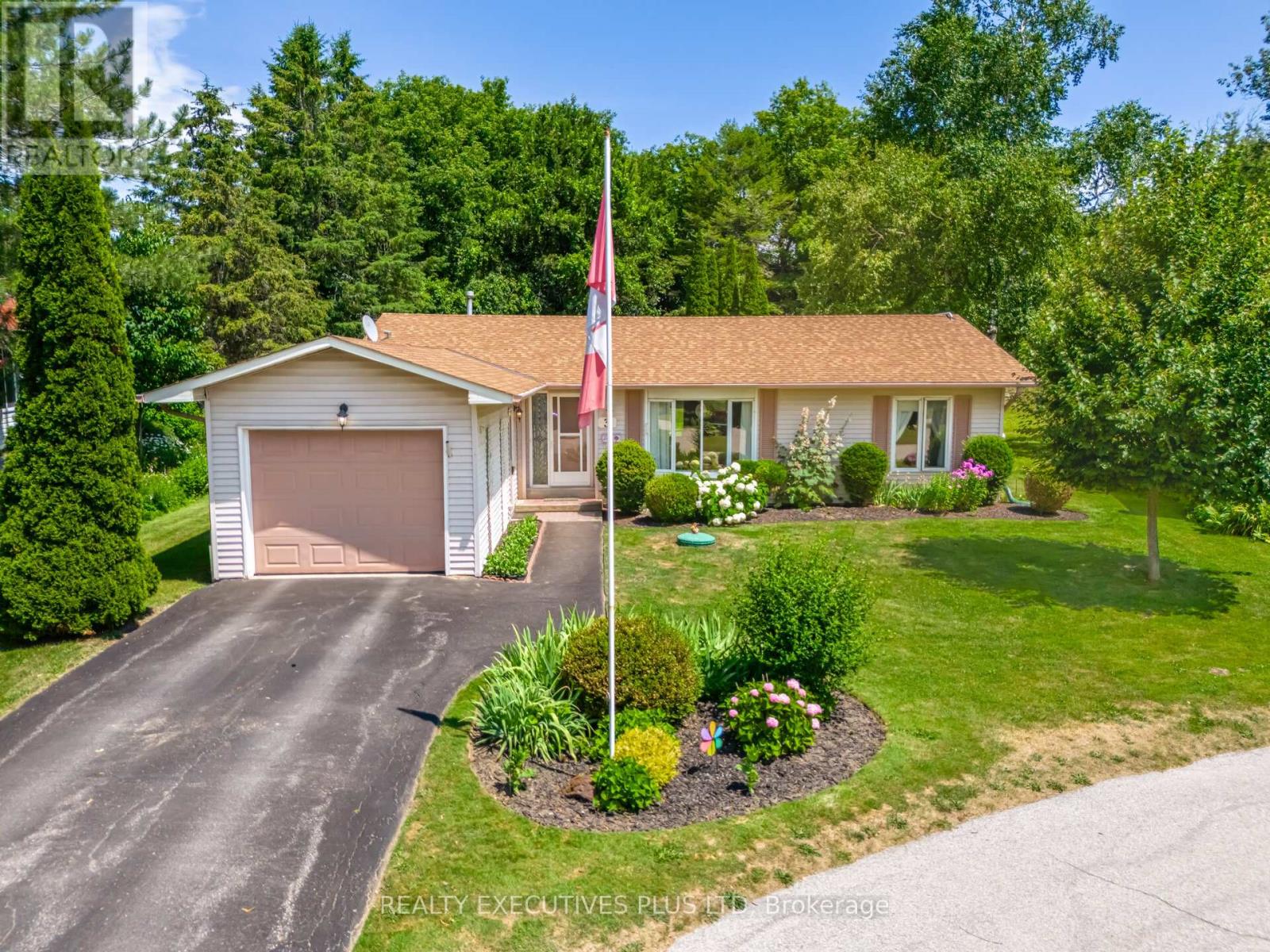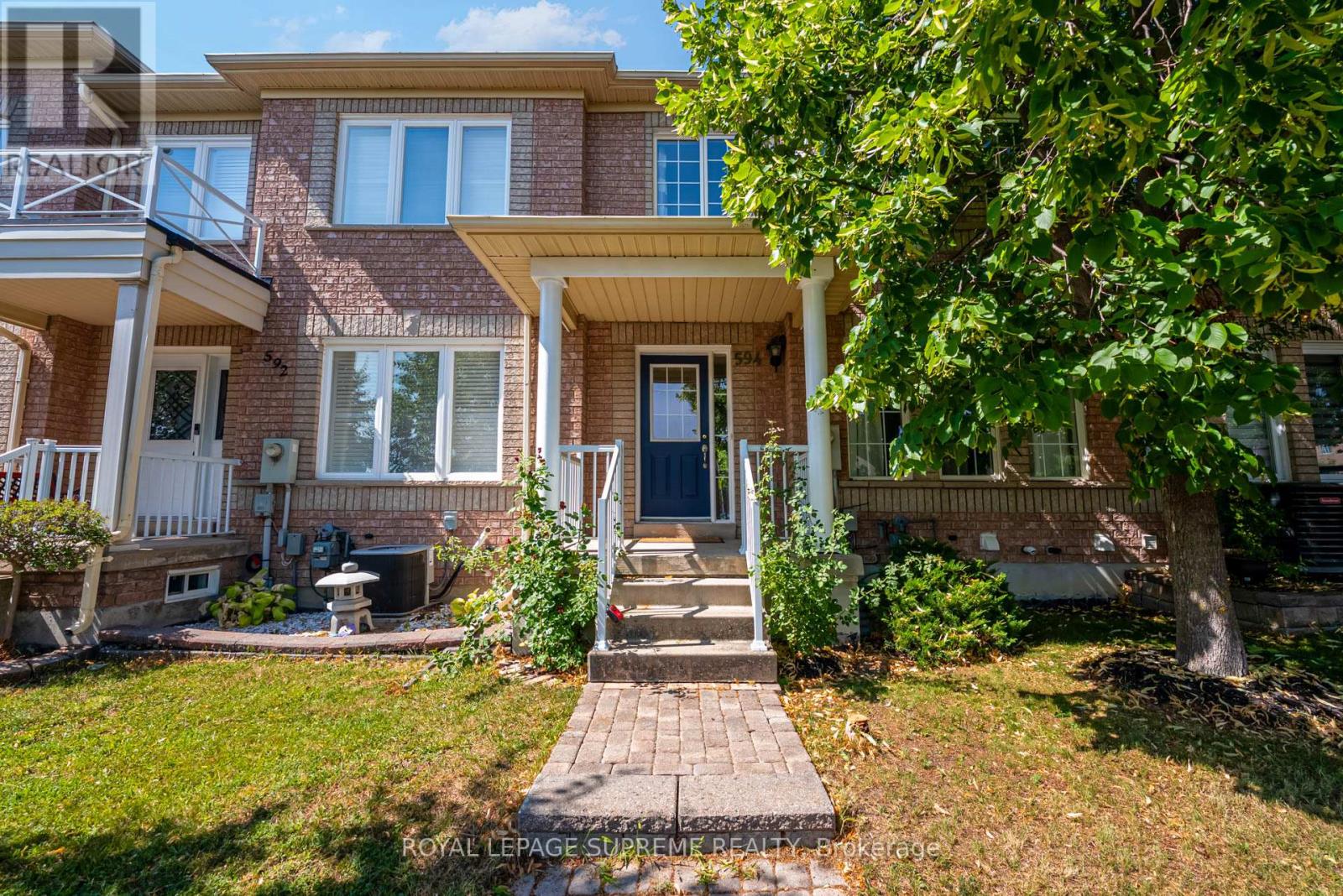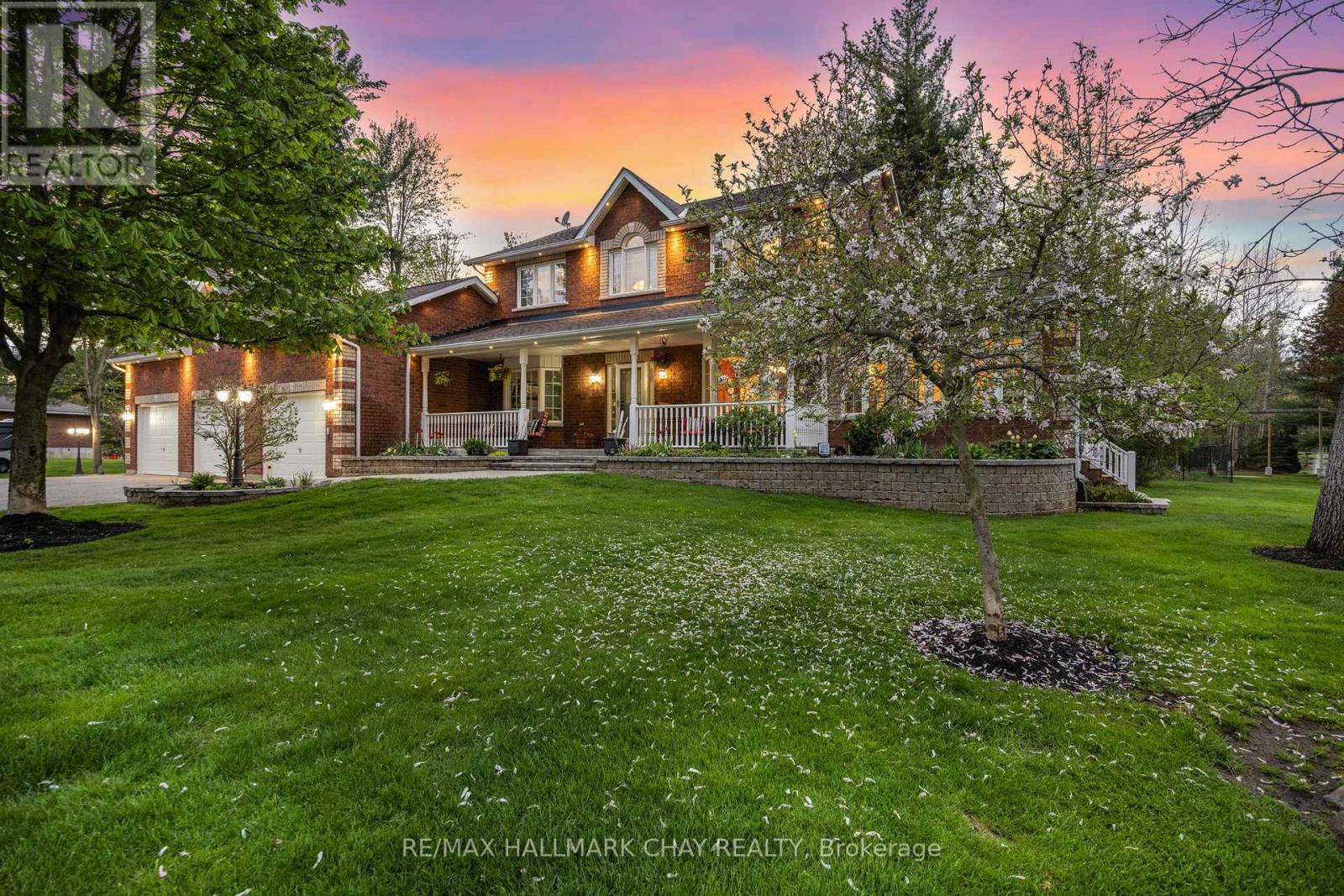14 Thorny Brae Drive
Markham, Ontario
* Welcome To A Truly Remarkable ,Renovated, Exceptional Residence!* Tucked Away On A Premium Street In Prestigious, Desirable, Royal Orchard Golf Course Magnificent Community!*A Quiet, Exclusive Location Within A Community Renowned For Its Mature Trees, Scenic Walking Trails, & Prestigious Golf Course Surroundings* This Is More Than A Home , Its A Refined Lifestyle, Crafted For Those Who Appreciate Beauty, Comfort & Excellence*Meticulously Renovated Interior & Exterior* This Home Offers A Seamless Blend Of Modern Luxury, Timeless Elegance & Thoughtful Design*From The Beautifully Crafted Interlock Driveway To The Solid Front Entrance Door, Every Detail Echoes Of Quality & Style*Step Inside To Discover Designer Selected Hardwood Floors That Flow Gracefully Throughout The Main & Upper Level, Elegant Crown Moulding, Smooth Ceilings & Pot Lights Enhance The Sophisticated Ambiance*The Heart Of The Home Is A Modern, Sleek Kitchen Featuring High-End Built-in Bosch S/S Appliances, Stunning Quartz Countertops, Custom Backsplash, Pantry*The Bright Sun Filled Eat-In Breakfast Nook Offers Sliding Doors That Opens To The Beautifully Landscaped Backyard Garden, Creating A Perfect Space For Casual Dining Or Morning Coffee* The Open-Concept Layout Extends Into A Cozy Yet Spacious Family Room With A Gas Fireplace & Oversized Windows That Flood The Space With Natural Light*The Living & Dining Flow Effortlessly, Offering The Ideal Setting For Both Entertaining & Everyday Luxury Living*Generous Size Bedrooms Offer Hardwood Flooring, Contemporary Finishes & An Inviting Atmosphere*The Attention To Detail, Quality, Workmanship Are Evident At Every Turn*Finished Basement Offers An Additional Level Of Living Space, Perfect For Hosting Gatherings, Movie Nights,Plumbing Set-Up For An Additional Kitchen*Top-Rated Schools Easy Access To Transit, Future Subway With Approved Stop At Yonge/Royal Orchard, Currently 1 Bus To Finch Station & York Uni Making It An Exceptional Place To Call Home !* (id:60365)
1976 Mcneil Street
Innisfil, Ontario
Top 5 Reasons You Will Love This Home: 1) Stylish and impressively updated end-unit townhouse with 9 ceilings, nestled in a desirable neighbourhood close to schools, shopping, and everyday amenities 2) The renovated (2022) eat-in kitchen features a stunning waterfall quartz island, built-in wall oven, cooktop, and plenty of cabinet storage, perfect for modern living and entertaining 3) Delight in an airy open-concept main level with an expansive living area that flows seamlessly to the fully fenced backyard, complete with a new interlock patio for outdoor relaxation 4) Upstairs hosts three spacious bedrooms, including a generous primary retreat with a 5-piece ensuite, walk-in closet, and updated flooring, plus the convenience of upper level laundry 5) No rear neighbours add extra privacy, while the unspoiled basement offers high ceilings, a bathroom rough-in, and endless potential, with a roomy garage rounding out the package. 1,777 above grade sq.ft. plus an unfinished basement. Visit our website for more detailed information. (id:60365)
305 Kenwood Avenue
Georgina, Ontario
Charming Lakeside Bungalow Perfect for First-Time Buyers & Investors! Welcome to this cozy, open-concept 2-bedroom bungalow nestled in the heart of South Keswick just steps away from Cooks Bay and Lake Simcoe! Located in a family-friendly and fast-growing neighborhood, this home offers the perfect blend of comfort and potential, with easy access to the GO Station, Highway 404, and nearby new developments. Recently updated, the kitchen features sleek stainless steel appliances and a functional layout ideal for entertaining. The detached, insulated garage comes fully equipped with both a furnace and AC unit perfect for the handyman or anyone looking for a year-round workspace. Whether youre a first-time buyer, downsizer, or investor, this home is a smart choice in one of Keswicks most desirable lake-access communities. Extras: Stainless Steel Fridge, Stove, Dishwasher, Washer & Dryer, All ELFs, and Window Coverings. (id:60365)
3 Pineview Court
New Tecumseth, Ontario
You have just found a home in the Tecumseth Pines Community that its current owners have well-loved for 14 years. It is time to move on, so they are offering this Cypress Model (the largest model) for an exceptional value. It sits on a quiet court with a private, forested backyard. You can enjoy the tranquility found from your deck in the mild months and witness all of nature from your sunroom on cooler days. The Cypress Model features two bedrooms, two bathrooms and the popular den which is often used as an office or tv room, add a pullout couch and you have a spare room for guests. The home is a short walk to the popular recreation centre where community activities such as an indoor swimming pool, billiards, parties, fitness, darts and so much more can be found. The furnace and roof are not too old, so major expenses should not be a large concern. This home's ideal buyer would be someone who appreciates the opportunity to personalize their own space and enjoys a welcoming, like-minded neighborhood atmosphere. Monthly Fee Associated with this Adult Lifestyle Landlease Community (id:60365)
72 Royal Orchard Boulevard
Markham, Ontario
Experience elevated living in this exquisitely renovated residence, nestled in one of Thornhills most sought-after neighbourhoods. Meticulously reimagined with uncompromising attention to detail, this home exemplifies sophistication, comfort, and modern luxury. Every element has been professionally upgraded to the highest standard, featuring two state-of-the-art HVAC systems with integrated air purification for optimal comfort year-round. The primary suite offers a serene, hotel-inspired retreat, complete with custom built-in wardrobes, a private sitting area, a spa-like ensuite, and dedicated climate and air purification controls for personalized luxury. The heart of the home is a sleek, contemporary gourmet kitchen overlooking a generously proportioned family room perfect for entertaining in style. New electrical systems and panels throughout ensure seamless functionality and peace of mind. Arrive in style and comfort with a temperature-controlled, all-season garage, then step into your private backyard oasis an all-season resort experience. In the winter, gather around the outdoor fireplace and heaters or unwind in the luxurious hot tub under the stars. In the summer, enjoy a curated collection of upscale outdoor amenities designed for relaxation, entertainment, and indulgence. Existing furniture is negotiable. (id:60365)
12 Quaker House Lane
King, Ontario
Welcome to the desirable community of Schomberg on one of the most sought after streets in the village! This four bedroom room is located in a cul de sac with mature trees and a private backyard which backs on to walking trails & a ravine!! Completely renovated from top to bottom with class! No expense spared !! The large eat in custom kitchen leads to a large 35 ft w/0 deck which can be seen from the family room and dining room! Both family room and outside deck feature professionally installed speaker wiring! Custom closet organizers through out! Multi-generational families can benefit from this Professionally finished basement with walkout , featuring a recreation area and theatre room! Perfect for all your entertainment needs! Its a mini getaway! Walking distance to public schools, trails, and the quaintest shops, restaurants and cafes on the Main Street! An absolute must see!!! (id:60365)
2025 Mullen Street
Innisfil, Ontario
!!!EXTREMELY RARE!!! End-Unit Townhome with Walk-Out Basement & Stunning Pond Views!! Discover the perfect blend of comfort, style, and location in this beautifully maintained 6.5-year-young end-unit townhome, ideally located in the heart of Innisfil's vibrant Alcona community!! Offering 1,810 sq ft of thoughtfully designed living space, this home is move-in ready and truly stands out from the rest!! From the moment you enter, you're welcomed by fresh professional painting throughout, gleaming hardwood floors, brand new carpeting, and an abundance of natural light that fills every room!! Enjoy the convenience of upper-level laundry --- right where you need it!! The bright, open walk-out basement is a rare bonus, providing endless possibilities for a potential income suite, home office, gym or additional living space!! Step outside and take in the peaceful, uninterrupted views of the serene pond --- your own private retreat just steps from your back door!! Perfectly positioned just moments from Innisfil Beach Road, schools, parks, beaches, shopping, and dining --- everything you need is at your fingertips!! As an end-unit, you'll enjoy added privacy, extra natural light, and enhanced long-term investment value!! Immaculately maintained and freshly updated, this home offers true turnkey living!! Pre-listing home inspection completed --- buy with confidence!! Don't miss your chance to own a property that checks every box: Location. Layout. Lifestyle. Quality!! This is the only townhome in the area offering a rare combination of end-unit privacy, a walk-out basement, and peaceful pond views!! Truly a one-of-a-kind opportunity!! (id:60365)
164 Wardlaw Place
Vaughan, Ontario
Weclome to this Immaculately Well Maintained and Upgraded Freehold T/H. Features: 9Ft Ceilings On Main, Eng. Hardwood Floors Thruout, Large Eat In Kitchen With Brand New S/S Appliances, Granite Counter With Breakfast Bar Upgraded Cabinetry, Fresh Painting! New Washroom Vanity! Master Bdrm W/Ensuite & Walk-In Closet. Professionally Finished Bsmt With 3 Piece Bath. Gas Line For Range/ Bbq. Led Potlights T/O. Entrance From Garage To Home & W/O To Fully Fenced Backyard. Minutes from Hwy 400, GO Transit, Vaughan Mills, Canada's Wonderland, top-rated schools, parks, hospitals, restaurants, and community center! (id:60365)
34 Woodland Heights Drive
Adjala-Tosorontio, Ontario
Builder's own custom home on 2 private acres! Stately curb appeal, with long, gently elevating driveway, leading to the well appointed home. Lot is fully treed at the perimeter, offering tremendous privacy, but also has large, level cleared area, allowing for sunshine and outdoor play. The main flr is warm and inviting, with open concept kitchen/living area, 9 ft ceilings, plenty of widows, and large square living room featuring a F/P with beautiful stone surround. Bonus room at front provides a perfect spot for an office or a cozy reading/sitting room. Oak staircase with wrought iron pickets, leads to upstairs, which features 3 very large bdrms, and 2 bathrooms, including a 4 pc ensuite. Jack & Jill bath connects bdrms 2 & 3. Bsmt has cold cellar, and is unfinished, allowing you to finish as you desire or keep as handy storage. 2 car garage with has multiple doors leading to house, rear yard, and driveway. Other features include: M/F laundry, inside garage door, nice deck in backyard, several pot lights both inside and out, upgraded light fixtures, 110 foot drilled well offering a tremendous quantity and quality of water, well located septic (at N end of property completely out of the way and not interfering with any of your plans to add a pool, shed etc), Not only will this feel like home as you walk through it, and also function well from a practical standpoint day-to-day, but it also features a number of structural and mechanical upgrades with tens of thousands spent to give you peace of mind for decades, including: Brand new furnace May 25, Heavy duty "Hardyboard" siding with lifetime wrnty, 30 yr roof shingles, crushed asphalt drvway, c-air 2019, 7 inch baseboards, 4 inch casings, 4 inch sills, fiberglass front door, wired for surround sound throughout home, Hi-efficiency, zero clearance FP. Impeccably blt and maintained home, very clean. Just 10 mins to Alliston and less than 60 to most GTA locations. Click "View Listing on Realtor Website" for more info. (id:60365)
594 Napa Valley Avenue
Vaughan, Ontario
Welcome to 594 Napa Valley Ave, a well-maintained home that was cared for thoughtfully with love. Located in one of Vaughan's most sought-after family-friendly neighbourhoods, this beautifully maintained home offers the perfect blend of comfort, convenience and community living. Featuring a functional layout with bright, spacious rooms, this home is ideal for families of all sizes. Walking distance from multiple schools, parks and playgrounds. Enjoy the convenience of grocery stores just minutes from home, as well as the convenience of public transit and major highways being nearby. All the everyday amenities you need! (id:60365)
85 Hawthorne Drive
Innisfil, Ontario
YOUR GOLDEN YEARS START HERE - UPDATED & WELL-MAINTAINED BUNGALOW STEPS FROM DAILY CONVENIENCES! Get ready to fall in love with peaceful, easy living in Southern Ontarios largest residential retirement community! Nestled in the heart of Innisfil and just minutes from the shores of Lake Simcoe, this charming home in Sandycove Acres offers a lifestyle thats all about comfort, convenience, and connection. Step onto the inviting front porch and into a bright, well-maintained interior featuring newer flooring, fresh paint, and a functional galley-style kitchen with warm, wood-toned cabinetry, a stainless steel double-bowl sink, a breakfast bar, and clear sightlines into the living room. Natural light pours into the spacious living area through an oversized front window, while the cozy sunroom, complete with three large windows, a walkout to the rear patio, and a large pass-through window from the dining room, is the perfect spot to sip tea, read a book, or welcome guests. The stylish main 3-piece bathroom includes an easy-access walk-in jetted tub and shower combo, ideal for comfort and safety. The primary bedroom showcases a private 3-piece ensuite with a newer glass-walled shower, while the guest bedroom provides a welcoming retreat for overnight visitors and grandkids eager to stay. Outside, mature landscaping and a tree-lined yard create a serene outdoor setting, with a driveway that easily accommodates two tandem vehicles, just steps from walking trails, community centers, outdoor heated pools, and the Sandycove Mall, featuring shops, restaurants, and essentials all within walking distance. With major shopping centres, the GO Station, and Innisfil Beach Park only minutes away, this #HomeToStay offers the best of retirement living with everything you need close at hand. (id:60365)
41 Cindy Lane
Adjala-Tosorontio, Ontario
Welcome to 41 Cindy Lane! With no neighbours in front and a golf course behind, this turnkey home and property of over an acre of land is located in the Silver Brooke Estates. The property commands curb appeal with its gardens, lush lawn, stonework, brick construction, insulated 3 car garage and private front porch. The interior of the home includes over 4,500 square feet of thoughtfully designed living space. Attention to detail is on display with the rich hardwood flooring, 9-foot ceilings, crown molding and wainscoting throughout. The sitting room inside the front door is perfect for coffee and a book and the warmth and glow of the pellet stove. The kitchen features quartz countertops, ample storage with the solid wood cabinetry, that will inspire any home chef. Another key feature of the main floor is the 4 season sunroom and 2-sided fireplace. The second-floor features new flooring and a primary bedroom that includes an updated 5 piece en-suite and a large walk-in closet. The second floor includes 3 additional bedrooms and a 3-piece bathroom. The lower level of the home has been finished from the ground up, including a dry core subfloor and brand-new carpeting throughout, as well as a fully insulated ceiling. The lower level includes a 5th bedroom and currently a fitness or flex room. Also featured is an expansive recreation room with ample space for all your favourite games. Rounding out the lower-level is the wine room and another 3-piece bathroom. The backyard is fully equipped to entertain with 2 illuminated composite decks, a large fully screened in gazebo and a firepit big enough for family and friends. The property includes a sprinkler system, high-speed fibre, Gemstone permanent house lights and a full home back-up generator. The home is just 10 minutes from Alliston, 20 from Angus and 30 from Barrie. This isn't just a house, it's a home waiting to be filled with new and exciting memories! You are invited to come and check this one out for yourself! (id:60365)













