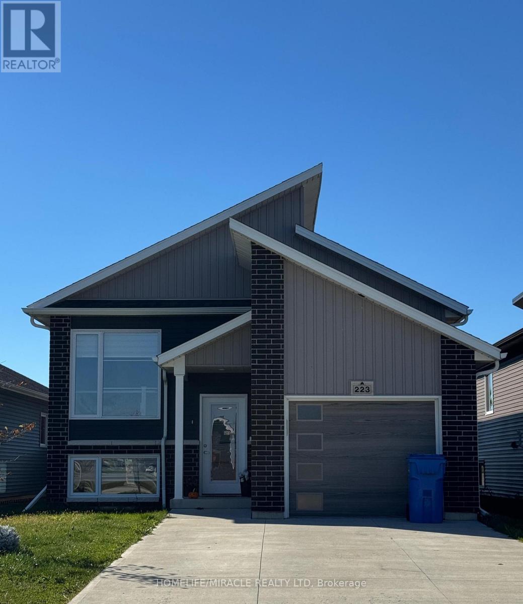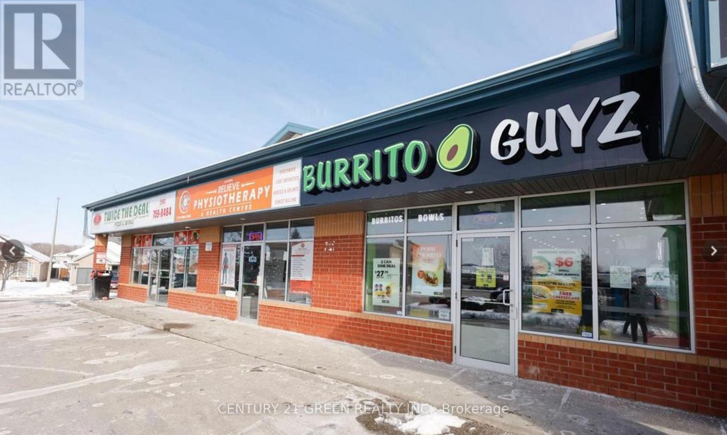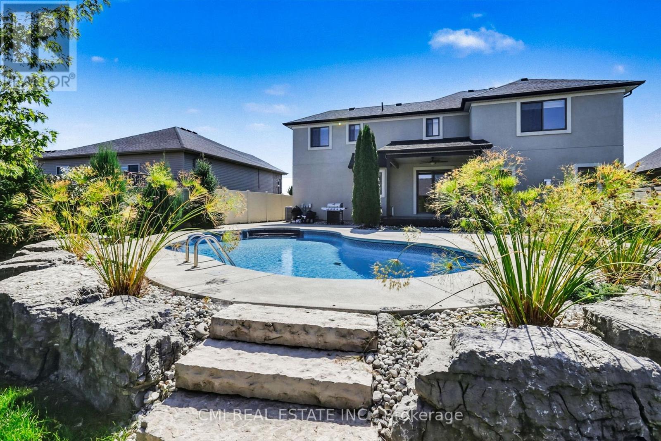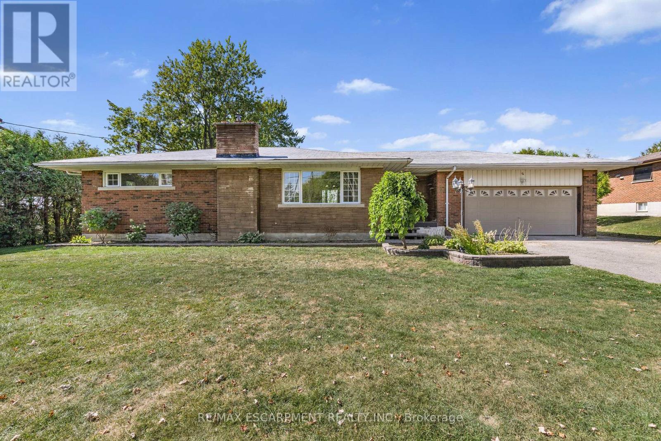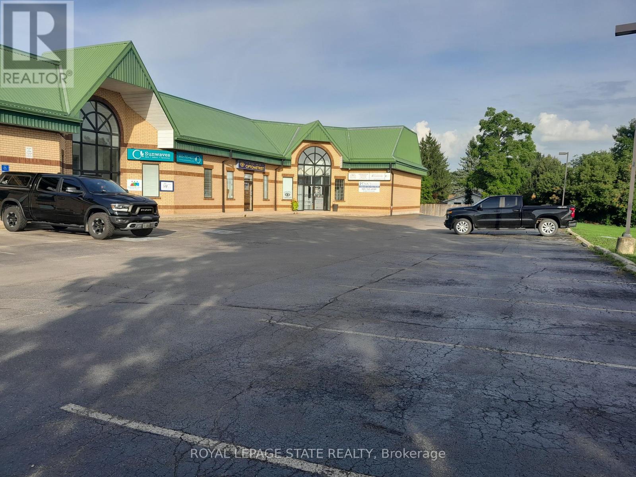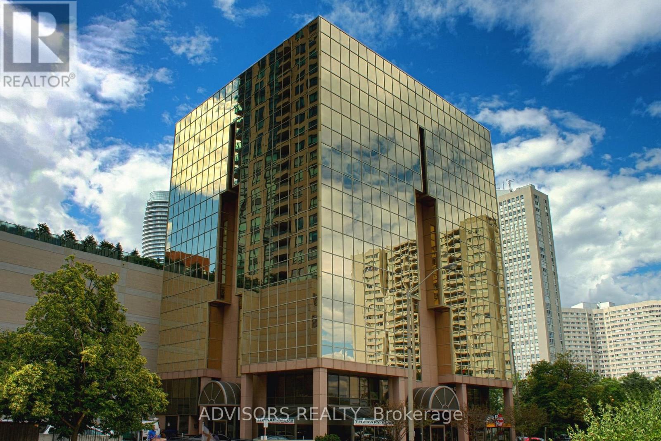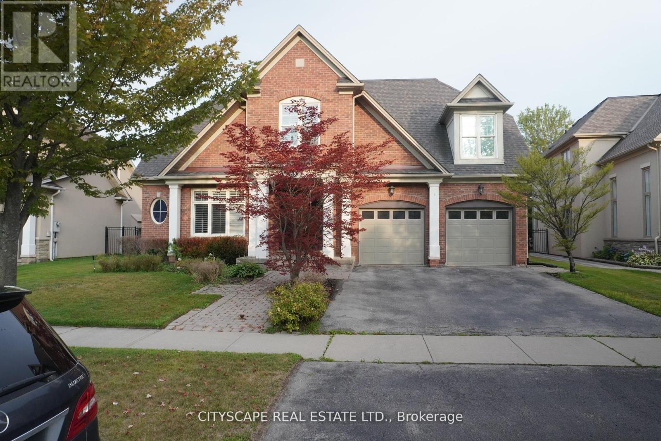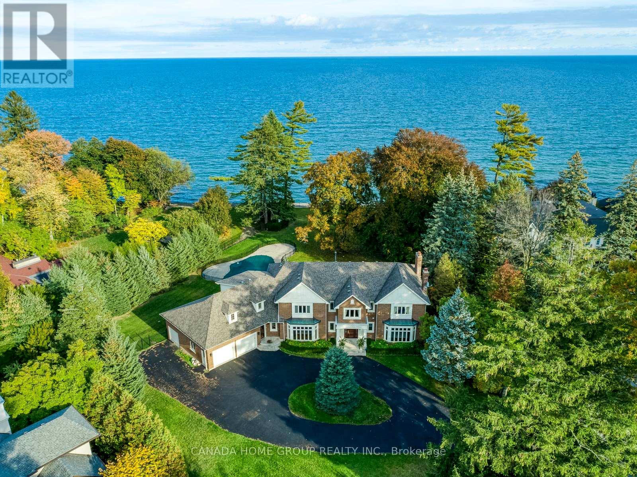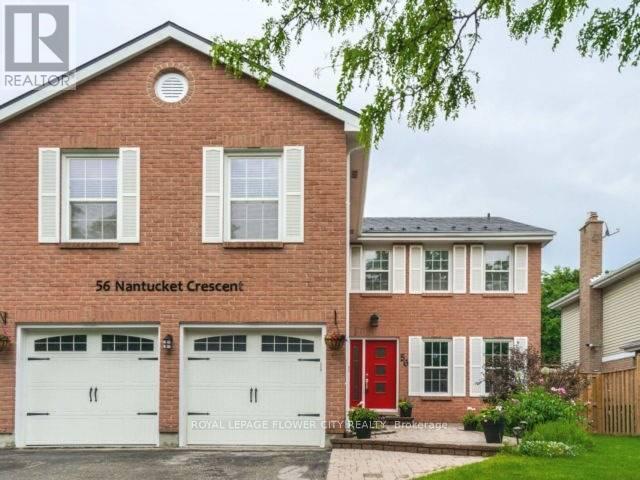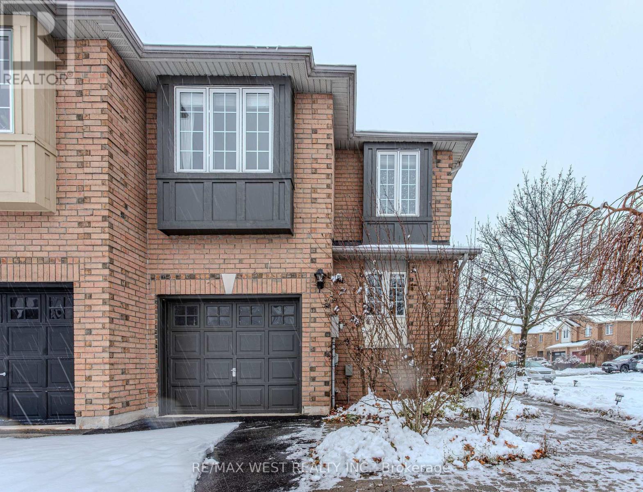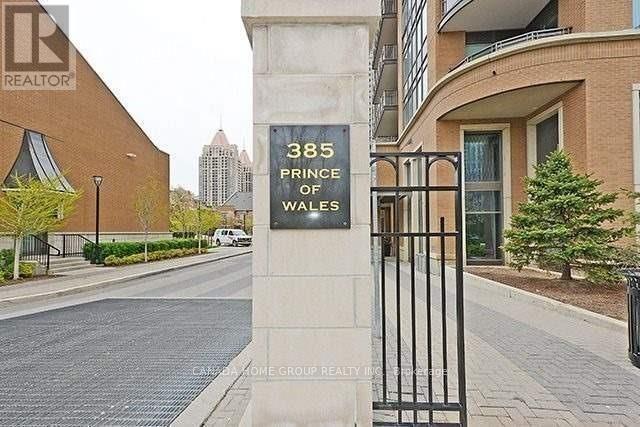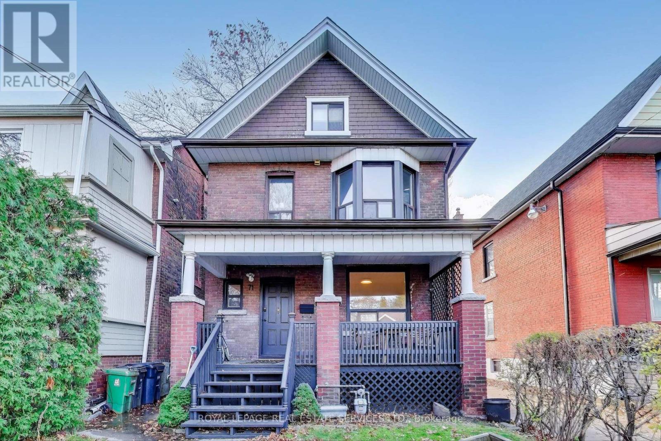223 Manning Drive
Chatham-Kent, Ontario
Fall in love with this freehold raised Bungalow featuring 3 Bedrooms and 2 full Bathrooms. Bright and Spacious over 1850 sqf of fully finished living space with all stainless steel new appliances. Modern lights on ceiling and pot lights. The extra large Living room, Kitchen perfect for preparing Family meals, and Dining area combined together, with a walkout to a Deck. The Primary Bedroom offers privacy, featuring large windows and a bright walk-in closet. A second spacious bedroom adds to the comfort and convenience of the main floor. The unspoiled Basement provides even more living space, complete with a huge space. The garage offers front and rear access doors adding practicality and value to this already impressive Home. Don't miss your chance to own this move-in ready home in one of Chatham's most desirable neighborhoods. The pictures are digitally staged to show the room potential. Book your showing today and sell it. Priced to sell. Lock box installed for easy showing. (id:60365)
3 - 230 Shellard Lane
Brantford, Ontario
Excellent opportunity to own a highly profitable Mexican fast food franchise in a prime Brantford location. Situated in a busy retail plaza surrounded by three schools and a thriving residential neighborhood, this business enjoys steady foot traffic and strong sales performance. A new 198-unit condo directly across the plaza adds even greater customer potential. Featuring a flat franchise royalty structure, very low monthly rent, and an optional 5-year lease extension, this turnkey operation offers high returns with low overhead. Ideal for an owner-operator or investor seeking a proven business in a rapidly growing community. (id:60365)
212 Jasmine Drive
Lakeshore, Ontario
Welcome to Your Lakeshore Dream Home with a Backyard Oasis! Discover this stunning, over 2600 sq ft, two-story detached residence in the highly sought-after Lakeshore neighbourhood. Designed for modern family living, this spacious 4-bedroom, 3-bathroom home features an ideal open-concept layout. Entertain effortlessly in the bright main living area, where the large family room flows seamlessly into a gourmet-style kitchen with abundant cabinetry and a sunny breakfast nook. For formal occasions, a separate dining room awaits. Upstairs, escape to the expansive primary suite, a true retreat boasting a large walk-in closet and a spa-like 5-piece ensuite. Three additional spacious bedrooms complete the upper level. The outdoor space is a showstopper: your private, fully-fenced backyard features a gorgeous heated inground pool and deck-perfectly set up for summer gatherings and family fun. Enjoy an unbeatable location, just minutes from Lakeview Park West Beach, Belle River Marina, top schools, parks, major highways, and all the amenities Lakeshore has to offer. Don't miss this opportunity to own a piece of prime Lakeshore real estate! (id:60365)
585 Fifth Road E
Hamilton, Ontario
Welcome to your private country escape on the coveted Stoney Creek Escarpment. This charming bungalow at 585 Fifth Road East offers the perfect blend of peaceful living, scenic surroundings, and future potential. Set on a generous 100X200 rural lot and backing onto open farmland, the property boasts unobstructed sunset views that have to be seen to be believed. Whether you're sipping coffee on the patio or enjoying an evening by the firepit, this is your chance to embrace the tranquility of country living every single day. The fully finished basement features an expansive recreation room, additional bedroom area, 3 piece bathroom and finished laundry room. This home has an added bonus 29X25 indoor/outdoor living space with vaulted ceilings, equipped with a 3 pc bathroom and view of the approx 18X36 in-ground pool (TLC required and sold in as is condition). Located just minutes from Upper Stoney Creek, with quick access to schools, shopping, wineries, and hiking trails. Enjoy the best of both worlds - peaceful rural living with city amenities close at hand. Whether you're looking to move in and enjoy, renovate and personalize, or invest in a rare escarpment property, 585 Fifth Road East is a must-see. (id:60365)
1 - 245 Argyle Street S
Haldimand, Ontario
Great office space with reception desk, 4 offices, board room. 2 bathrooms and separate printer room. This space is set up for a professional business. Formerly set up as a real estate office. (id:60365)
204 - 3660 Hurontario Street
Mississauga, Ontario
This office space boasts expansive glass windows along the walls, offering four private offices with stunning, unobstructed street views. Situated within a meticulously maintained, professionally owned, and managed 10-storey office building, this location finds itself strategically positioned in the heart of the bustling Mississauga City Centre area. The proximity to the renowned Square One Shopping Centre, as well as convenient access to Highways 403 and QEW, ensures both business efficiency and accessibility. For your convenience, both underground and street-level parking options are at your disposal. Experience the perfect blend of functionality, convenience, and a vibrant city atmosphere in this exceptional office space. (id:60365)
536 Canyon Street
Mississauga, Ontario
Welcome to this stunning Mattamy-built residence in the highly sought-after Watercolours community of Lorne Park. This spacious 4+1 bedroom, 5-bathroom home offers over 3,500 sq. ft. of luxurious living space plus a professionally finished basement. The main floor features an open-concept layout with rich hardwood flooring, elegant coffered ceilings, and a large marble fireplace. The gourmet chef's kitchen is equipped with granite countertops, a center island with breakfast bar, stainless steel appliances, and a sun-filled breakfast area. Upstairs, you'll find a grand primary suite with a spa-inspired 5-piece ensuite and walk-in closet, plus three additional bedrooms-two with private ensuites and one with a semi-ensuite. A versatile exercise/media room is also located on the second floor. The fully finished basement boasts a massive recreation room, an additional bedroom, and a full bath-perfect for guests or entertaining. Enjoy a prime Lorne Park location, steps from top-rated schools, parks, trails, and minutes to Port Credit Village, the lake, and GO Transit. (id:60365)
21 Ennisclare Drive E
Oakville, Ontario
Magnificent Waterfront Property On Massive 1.15 Acre Riparian Lakefront Lot Fulfills All Dreams You Ever Have. Experience Lifetime Spectacular Waterview On Breathtaking Sunrising Moments. Lakeside Entertainment Amenities Can Be All Accompanied By The Outdoor Pool Thanks To This Coveted Lakeside Lot With Almost 10,000 Sqft Of Living Space In Best Of Best Se Oakville. It Is Not Just The Property But The Waterfront Land Of Which The Size Holds Up And Increases Value. (id:60365)
56 Nantucket Crescent
Brampton, Ontario
Beautiful and spacious 4-bedroom detached home with a professionally finished legal basement apartment. This home features master bedrooms with large sitting area with gas fireplace and TV wall and his/her closet. main floor layout that feels open and inviting. The upgraded eat-in kitchen offers ceramic flooring, a stylish backsplash.. The main floor also includes a full 3-piece washroom, a warm family room with a fireplace and hardwood floors, a separate dining room, a formal living room with hardwood flooring and throughout crown moulding main and upper floor. The upper level offers four generous bedrooms and three full bathrooms. Main floor laundry with garage access adds convenience. main floor and hallway pot lights, and a 3-piece bathroom. Wainscoting and wall decor all rooms. Spend $120000.00 recently on renovation. (id:60365)
1508 Pinecliff Road
Oakville, Ontario
Discover this bright end-unit townhome in one of Oakville's most desirable, family-friendly neighbourhoods! Ideally located minutes from Oakville Trafalgar Memorial Hospital, top-rated schools, shops, parks, and transit. This beautifully maintained home features a sun-filled eat-in kitchen with stainless steel appliances and ample counter space. The open-concept living and dining area overlooks a private, landscaped backyard-perfect for relaxing or entertaining. Upstairs, enjoy three spacious bedrooms and two full bathrooms, including a generous primary suite with walk-in closet and private ensuite. The finished basement adds even more usable space with a large recreation room, custom laundry area, and a flexible media/office room ideal for work-from-home needs. School Catchments: English: West Oak Public School (JK-8), Garth Webb High School French Immersion: Forest Trail Public School (Grades 2-8)Catholic: St. Teresa of Calcutta (JK-8), St. Ignatius of Loyola (9-12)A perfect home for families looking for comfort, convenience, and a premium Oakville lifestyle! (id:60365)
2601 - 385 Prince Of Wales Drive
Mississauga, Ontario
Location, Location, Location!! Luxury Unit At Chicago Condo In The Heart Of Mississauga. Breathtaking View From Balcony. Unparalleled Views & Excellent Floor Plan. Tip Top Conditions, 9 Ft Ceiling, Hardwood Floor Through Out, Upgraded Kitchen Cabinet, Granite Counter And Backsplash. Step To Square One Shopping Mall, Public Transit, Go Bus, Go Train Station, Library And Sheridan College. Mins To UTM. Easy Access To 403, 401, 407 & Qew. Awesome Amenities: Indoor Pool, Rock-Climbing Wall, Hot Tub, Gym, Virtual Golf. (id:60365)
Main - 71 Vernon Street
Toronto, Ontario
Welcome to 71 Vernon Street - a charming, detached red-brick home tucked into one of Toronto's most beloved west-end neighbourhoods: The Junction / High Park. This inviting main-floor 1+1 bedroom suite offers nearly 700 sq. ft. of refreshed, thoughtfully updated living space, perfect for anyone seeking comfort, character, and convenience, with all utilities included. Inside, you'll find brand-new flooring, fresh paint, and a beautifully renovated 3-piece bathroom featuring a walk-in shower with sleek sliding glass doors. The bright living room welcomes you with an ornamental fireplace and an oversized front window that fills the space with natural light. The spacious eat-in kitchen has abundant cabinetry, and full-sized stainless steel appliances, including a dishwasher, making everyday living and meal prep effortless. At the rear, the serene bedroom features new custom blinds and flows into a versatile den-ideal as a home office, nursery, walk-in closet, creative studio, or extra storage. Additional conveniences include one rear parking space and shared on-site laundry (coin-operated washing machine). The Junction is a vibrant community known for its lively mix of independent boutiques, artisanal eateries, craft breweries, and cozy cafés-a perfect area for those who love neighbourhood charm with an urban edge. Historic streets, colourful storefronts, and strong community spirit give this pocket its unmistakable character. Daily errands are effortless with FreshCo and No Frills only a short walk away. Commuting is a breeze: access the TTC subway at Runnymede, hop on the UP Express at Bloor/Dundas for a 10-minute trip downtown, or cycle along the scenic West Toronto Railpath. Whether you're a foodie, an art enthusiast, or someone who enjoys nature and community, this neighbourhood has something for everyone. 71 Vernon Street offers the perfect blend of comfort, character, and lifestyle-an ideal place to live, work, and play. (id:60365)

