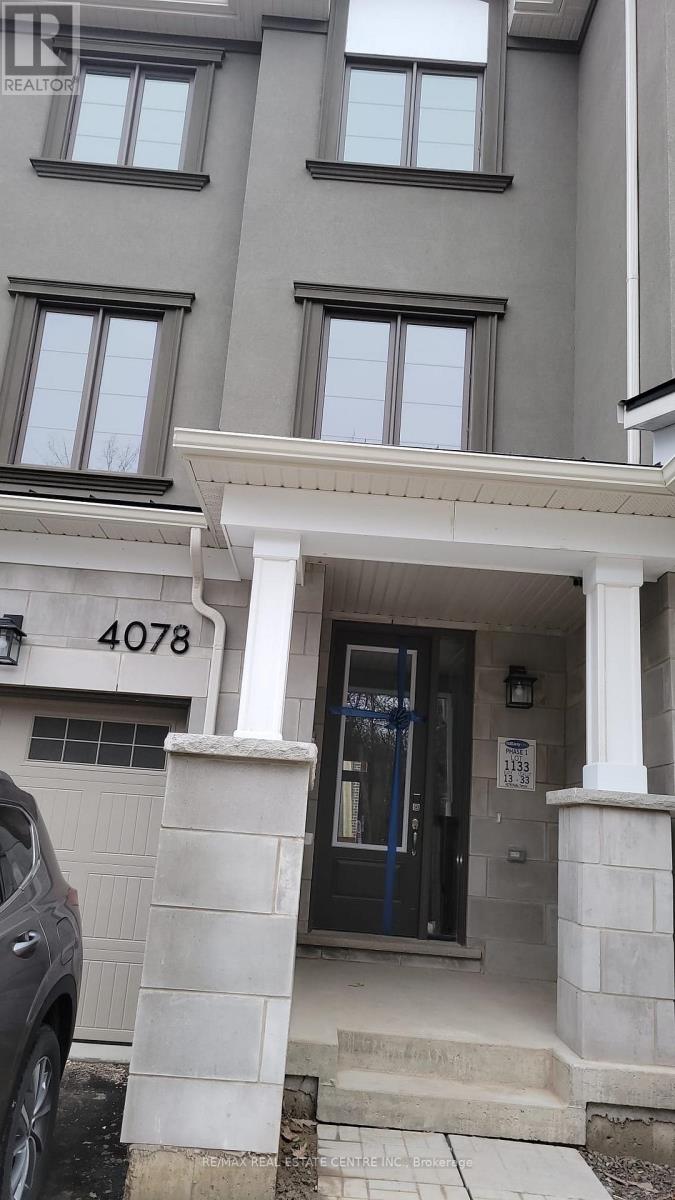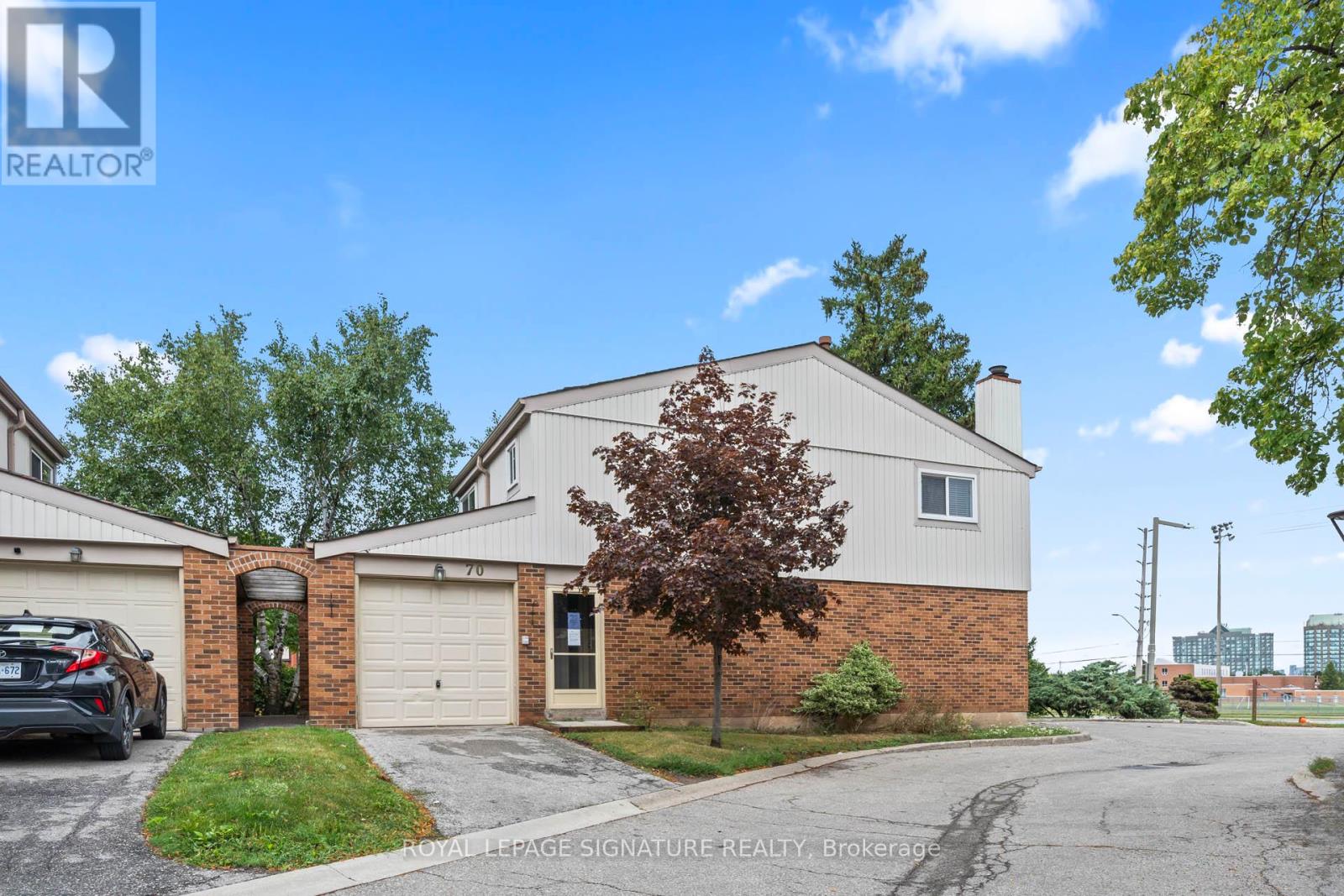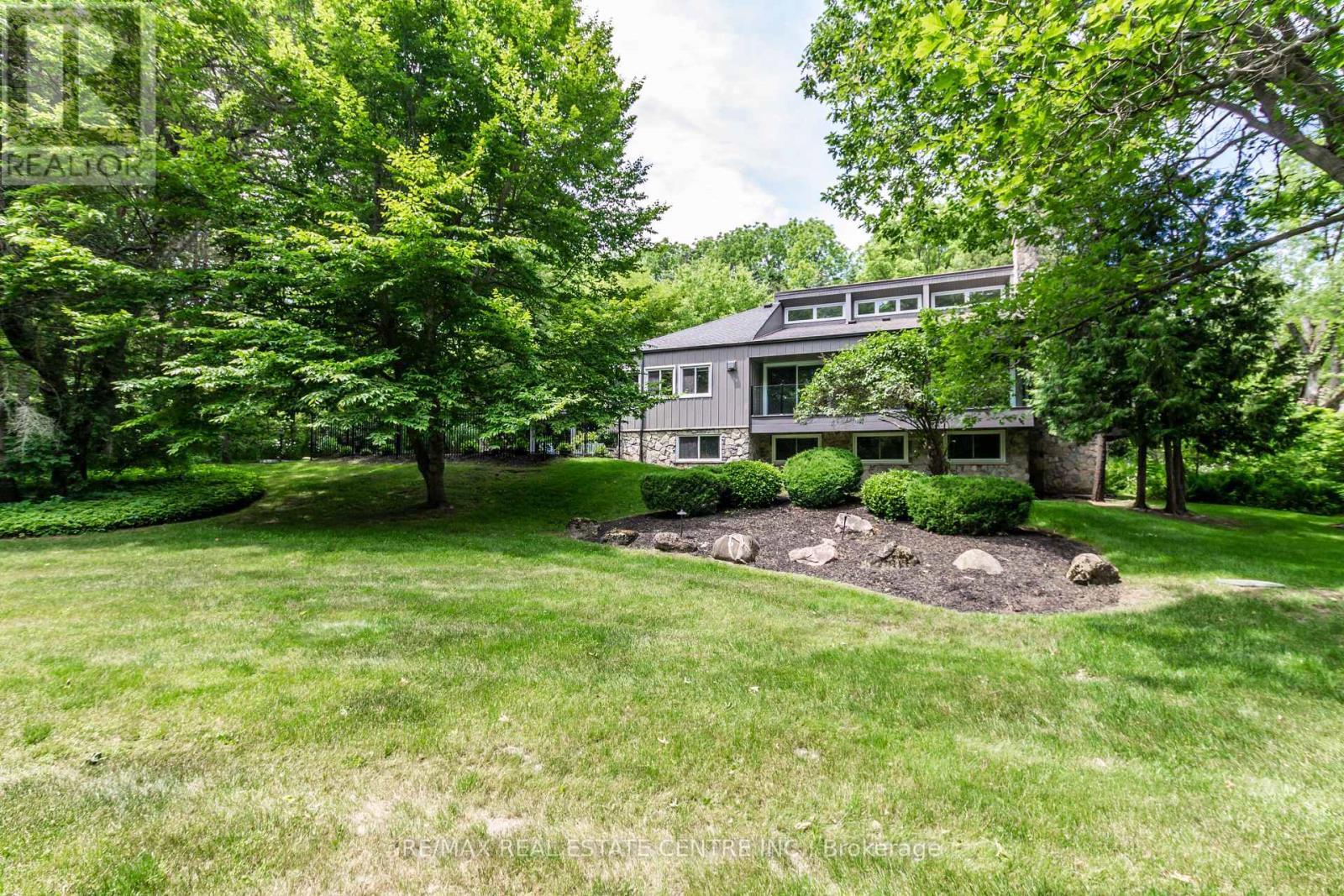406 - 1990 Bloor Street W
Toronto, Ontario
Unbeatable Location Across from High Park! Beautifully designed 1-bedroom + den in prime location. Enjoy the perfect blend of Nature and City living with easy walking access to Bloor West, Roncesvalles, and The Junction. Just steps from High Park subway station for a quick and effortless commute. Spacious, thoughtfully designed layout with 9-foot ceilings and sunset views over the tree-lined High Park neighbourhood. Modern kitchen featuring integrated appliances and retractable island table perfect for casual dining or entertaining. Large primary bedroom offers semi-ensuite access, and with four full closets, storage is not an issue. Includes dedicated underground parking spot, storage locker and access to top-notch amenities including fully equipped gym, modern multi-functional party room featuring a kitchenette, lounge seating, and dining/meeting space, outdoor community BBQ area, dog wash room, bicycle locker area. Whether you're a first-time buyer, downsizer, or investor this one checks all the boxes. Don't miss your chance to live in one of Toronto's most sought-after neighbourhoods! (id:60365)
926 - 26 Gibbs Road
Toronto, Ontario
Welcome to 26 Gibbs Rd where contemporary design meets unparalleled convenience. This exquisite 3-bedroom, 2-bathroom condo offers an amazing open-concept w/1.067sf of living space (balcony included) full of natural light, and upgrades. The unit features elegant laminate flooring, automatic blinds and high-end finishes throughout. The modern kitchen is a chefs dream, boasting stainless steel appliances, quartz countertops, a chic backsplash, pantry, and a versatile moveable table/island. Step onto your spacious balcony which is the perfect spot for your morning coffee. The primary bedroom is a tranquil retreat with sound proof insulation, W/I closet and a private 3-piece ensuite bath with a custom linen closet. Perfectly situated with direct access to Hwy 427, this condo is minutes from Sherway Gardens and Kipling Subway Station. Enjoy the resort style amenities: Outdoor pool and kids playground, gym, party room, pet spa, rooftop deck. Walking distance to top-rated schools, a well-stocked library, grocery stores, and public transit. Plus, a free shuttle service to the subway makes commuting effortless.Whether you're looking for a sophisticated home or a high-value investment, this stunning unit offers the perfect blend of luxury, comfort, and convenience. Don't miss this opportunity to own a piece of Etobicoke's finest living! (id:60365)
4078 Kadic Terrace
Mississauga, Ontario
Welcome to 4078 Kadic Terrace! Just over one year new new. Mattamy-built freehold townhome backs onto woods with no walkway and features 4 bedrooms, 4 bathrooms, plus a home office/den/kids play room. With 9' ceilings on the main and second levels, hardwood flooring throughout, and no carpet, this upgraded home offers a bedroom with a full ensuite and wet bar on the main level, perfect for guests, in-laws, or a private office. The modern kitchen with extra pantry opens to the dining and great room, which leads to a private deck for morning coffee or evening relaxation. The spacious primary suite boasts a walk-in closet, double sinks, and a luxurious upgraded shower. Additional upgrades include an electric fireplace, bath oasis, super shower, and hot/cold water lines in the garage. A rare opportunity to own a stylish and functional home in a sought-after location! (id:60365)
70 - 3339 Council Ring Road
Mississauga, Ontario
Don't Miss This Incredible Opportunity To Own An Elegant End Unit Townhome In The Heart Of Erin Mills, Perfectly Situated On A Quiet Cul De Sac Backing Onto Trails And Parkland! This Beautifully Maintained 4 Bedroom, 3 Bathroom Home Offers A Rare Blend Of Privacy, Charm, And Functionality, With Thoughtful Updates And A Spacious Layout Designed For Comfortable Family Living.Step Inside To Discover Rich Hardwood Floors, An Inviting Living Area With A Cozy Wood Burning Fireplace, And A Stylish Modern Kitchen With A Bright Dining Space-Perfect For Everyday Meals Or Effortless Entertaining. Upstairs, You'll Find Generously Sized Bedrooms Filled With Natural Light And Designed To Provide Warmth And Comfort For The Whole Family.The Finished Lower Level Expands Your Living Space With A Comfortable Bedroom, Full Bathroom, And A Versatile Rec Room Ideal For Guests, A Home Office, Or An InLaw Suite. Step Outside Into Your Own Serene Escape: A Fully Fenced Backyard Backing Directly Onto Lush Green Space, Mature Trees, And Scenic Walking And Biking Trails.All Of This, Just Minutes From Highways 403 & QEW, South Common Community Centre, Erin Mills Town Centre, Walmart, Parks, Transit Routes, And Some Of The Area's Top Rated Public, Catholic, And French Immersion Schools.This End Unit Gem Combines Location, Lifestyle, And Comfort In One Of Erin Mills' Most Desirable Neighbourhoods. Don't Miss Out On This Rare Opportunity To Call It Home! (id:60365)
6521 Sapling Trail
Mississauga, Ontario
Attractive Freehold Semi-Det Home in the sought-after Lisgar Community! Main Floor includes an Open Concept Family Room with elegant hardwood flooring ideal for entertaining family & friends! Bright Kitchen with Pot Lighting & Granite Counters combined with an Eat-in/Breakfast space. Walk-out to the private Backyard area from the Kitchen area. Enjoy the 3 Bdrms up, Main Floor Space & Finished Basement with a 3 Pc. Bathroom. Well maintained home with recent updates; New Windows in 2015 (except Bsmt) & a new Sliding Glass Door to Backyard. GFA Furnace New Dec-2014, A/C New 2023. Attractive Stainless Steel Appliances, Fridge new in 2023, Dishwasher new in 2025. Public, Catholic & French Immersion Schools All Grade Levels closeby; Trelawny Public (JK-6), Osprey Woods(JK-6), Lisgar Middle (Gr 6-8) Our Lady of Mount Carmel Secondary (Gr 9-12), Plum Tree French Immersion (Gr 1-6). (id:60365)
208 Meadows Boulevard
Mississauga, Ontario
Prime Mississauga Location Exceptional Investment Opportunity!Discover this rare gem in the heart of Mississauga a beautifully upgraded semi-detached home ideal for investors or multi-generational living. Boasting 5 spacious bedrooms, 4 modern bathrooms, 2 full kitchens, and 2 expansive living areas, this property offers remarkable versatility. Enjoy the added convenience of two separate laundry areas, a walk-out balcony, and a walk-out basement leading to a private backyard oasis.Recent upgrades include additional bathrooms, fresh paint, and elegant new pot lights throughout. With the potential to generate over $6,500 in monthly rental income, this home is a lucrative investment or a perfect residence for large families.Located just minutes from Square One Mall, Celebration Square, Highway 403, public transit, and an array of amenities all within a peaceful, family-friendly neighbourhood. Plus, with the new Hurontario LRT arriving in 2025, this area is poised for even greater growth and accessibility. (id:60365)
636 Victoria Street E
New Tecumseth, Ontario
Welcome to a beautifully updated home that offers space, comfort, and flexibility for the whole family. Situated on nearly an acre of land backing onto the river, this well-maintained property is perfect for those who love both indoor comfort and outdoor living. Inside, you'll find a thoughtfully designed layout featuring a bright sitting room or home office, a generous living room, and a newly updated kitchen. The kitchen boasts ample cupboard space, expansive cooking areas, and a sink with a picturesque view of the backyardperfect for both everyday living and entertaining.With 5 spacious bedrooms, 3 bathrooms, and a dedicated home gym, there's room for everyone. A separate entrance leads to a flexible space that could easily be converted into an in-law suite or private guest quarters. Step outside to your own backyard retreat, complete with a massive deck, gazebo, hot tub, and an inground pool alongside a 20x40 pool house. Mature trees provide privacy and shade, while the property's unique access to the river allows for peaceful walks and fishing just steps from your door. With parking for up to 13 vehicles and quick access to all the amenities in Alliston, this home truly has it allspace, style, and a setting thats hard to beat. Features: Inground Pool, Hot Tub 2023, Newer Pump & Heater for Pool, 20x40 Pool House with Hydro, Roof 2021, Furnace 2022, Hot Water Heater Owned 2024, AC 2004, .82 Acre Property, Ample Parking, Custom Kitchen, 5 Bedrooms, Fully Fenced. (id:60365)
207 - 1421 Walkers Line
Burlington, Ontario
Welcome to this well-maintained 1 bedroom + den unit in Burlington's sought-after Wedgewood condos located in the Tansley neighbourhood.Situated in a quiet location, this unit boasts an open floor plan with quality laminate floors throughout. The open concept living area and brightkitchen with breakfast bar offer ample space with a walk-out to your private balcony for outdoor enjoyment. The large primary bedroom providesa peaceful retreat, while the second room can be used as a second bedroom or office space, featuring a spacious walk-in closet. Convenience iskey with an in-suite laundry and included amenities like 1 underground parking space and 1 locker. This unit is conveniently located close toShopping, the Community Centre, and Tansley Woods Park, offering various recreational options. Easy access to the QEW and Appleby GOstation makes commuting a breeze. (id:60365)
37 - 250 Sunny Meadow Boulevard
Brampton, Ontario
This bright and spacious unit boasts a sought-after open-concept design with abundant natural light. Enjoy seamless flow through the living, dining, and kitchen areas featuring stainless steel appliances, a center island, pot lights, large windows, balcony, and powder room. Upstairs offers a primary bedroom with 3-pc ensuite, two additional bedrooms with shared 3-pc bath, and ensuite laundry. Includes garage + driveway parking. Prime location just minutes to Hwy 410 and walking distance to schools, McDonald's, Chalo Fresco, Shoppers Drug Mart, banks, and more. (id:60365)
69 Braidwood Lake Road
Brampton, Ontario
Beautiful 4 Bedroom Detached Home On A Premium Private Lot With 2 Car Garage Hardwood Flooring Throughout Large master bedroom W/ Walk-In Closet. 4 Large Bedrooms. Main Floor Family Room With Fireplace Ideal For Entertaining W/ Inground Pool Backing On To The Park Quaint Heart Lake Location Steps From Paths & Walkways Shopping Schools Just An Awesome Place To Live. Walkout From The Family Sized Kitchen To Garden And Pool Area. Centrally Located Walking Distance To Loafers Lake, Recreation Center Library Shopping Transit Good Schools Plaza Close To All Highways Heart Lake (id:60365)
2318 - 8 Nahani Way
Mississauga, Ontario
Welcome to 8 Nahani Way, located at the vibrant intersection of Hurontario and Eglinton Avenue in the heart of Mississauga. This stunning, nearly new condominium offers a perfect blend of modern comfort and urban convenience.Featuring 9-foot ceilings, this spacious 1-bedroom + den layout includes 2 full bathrooms, offering the luxury of a private en-suite plus an additional bathroom for guests or family membersno more waiting your turn!Enjoy the unobstructed views from your private balcony, and take in everything this high-demand area has to offer. Just steps to restaurants, shops, entertainment, and more. Commuters will love the easy access to public transit and major highways 401, 403, and 410, with Pearson International Airport just a short drive away.The unit comes with in-suite Whirlpool laundry, stainless steel appliances, quartz countertops, designer backsplash, and numerous upgrades throughout.Residents enjoy exceptional amenities including:Outdoor pool & terrace with BBQsFully equipped gym & yoga roomParty room, business centre & billiards loungeGuest suites and moreLocated just minutes from Square One Shopping Centre, this unit offers both luxury and lifestyle. As a resident of this luxurious condo, you'll have access to a wide range of state-of-the-art amenities, including a fully equipped fitness center, elegant party room, and a serene rooftop terrace with stunning city views. (id:60365)
6353 Mcniven Road
Burlington, Ontario
Welcome to this stunning architect-designed home nestled in the enchanting village of Kilbride, where modern elegance meets the tranquility of nature. This unique property is a true sanctuary, offering an exceptional blend of comfort, style, and functionality, making it the perfect retreat for discerning buyers. With an abundance of windows throughout the home, the connection to the outdoors is palpable. Experience the beauty of the forested landscape, creating a peaceful backdrop for everyday living. The thoughtful design allows natural light to flood every corner, enhancing the inviting atmosphere. This home features a distinctive layout that sets it apart from the ordinary. The vaulted ceilings in the main living areas amplify the sense of space and grandeur, while the design promotes an effortless flow between the kitchen, dining, & living spaces. The thoughtfully designed main floor boasts a primary bedroom suite complete with an ensuite bathroom, ensuring privacy & comfort. Enjoy the ease of single-level living with the added bonus of a second primary bedroom on the lower level, which features a walkout to the picturesque yard. Culinary enthusiasts will love the oversized kitchen, meticulously renovated in 2017. Equipped with modern appliances, ample counter space, & an abundance of cabinetry, this kitchen is perfect for cooking up culinary masterpieces or entertaining guests. Dive into relaxation with your very own saltwater pool, surrounded by lush greenery. Enjoy leisurely afternoons soaking in the sun or hosting memorable gatherings with family and friends. The serene ambiance and natural beauty create a private paradise right in your backyard. The property includes a spacious three-bay garage, providing plenty of room for vehicles, recreational equipment, and additional storage. This is perfect for hobbyists or those needing extra space for their collections. Surrounded by a stunning forested property, this home is a haven for nature lovers (id:60365)













