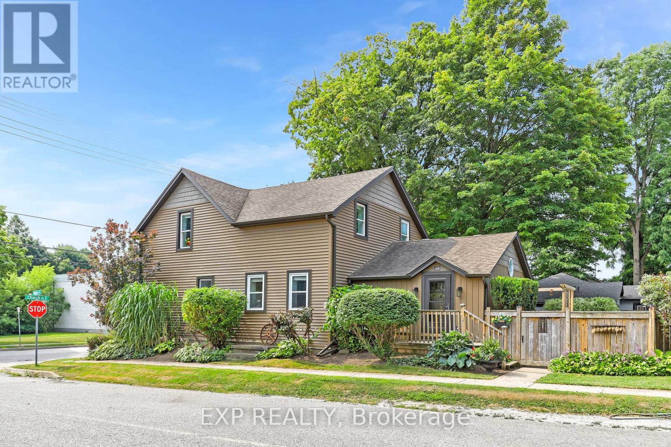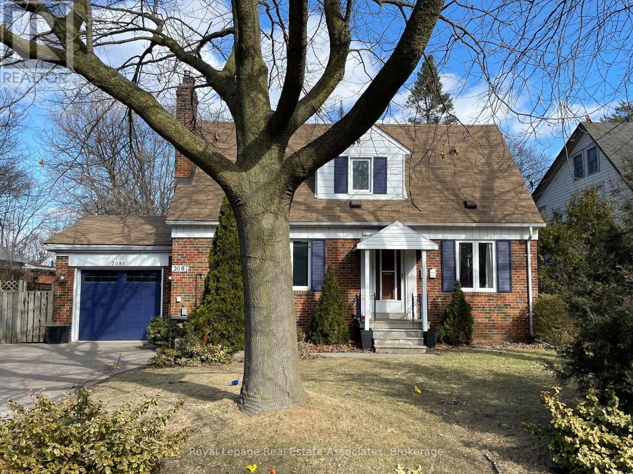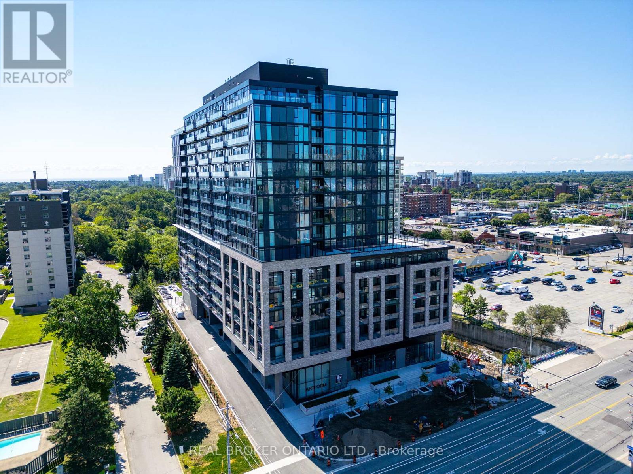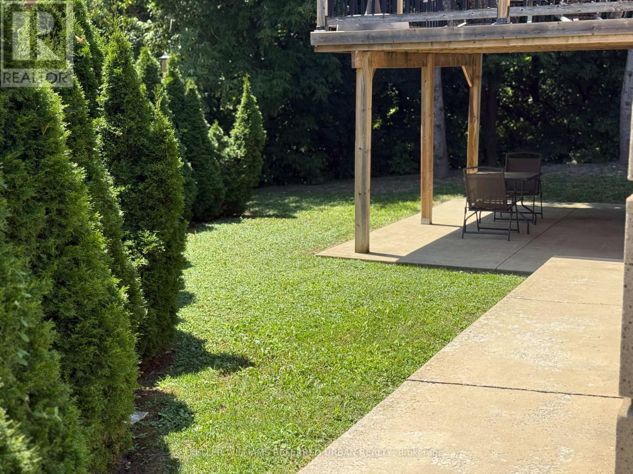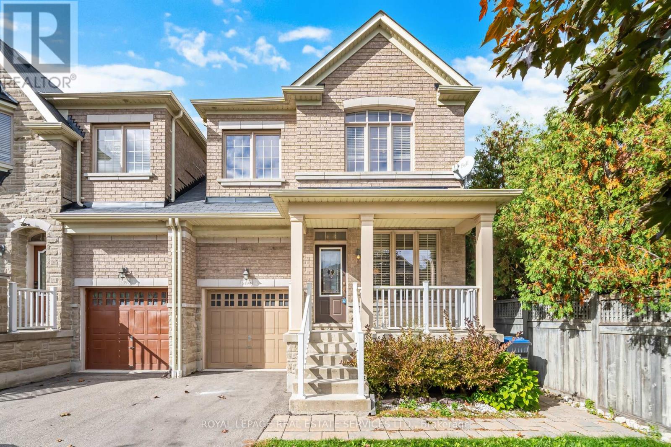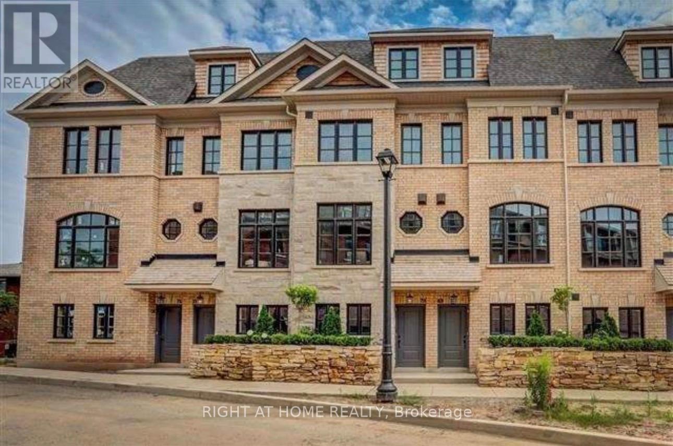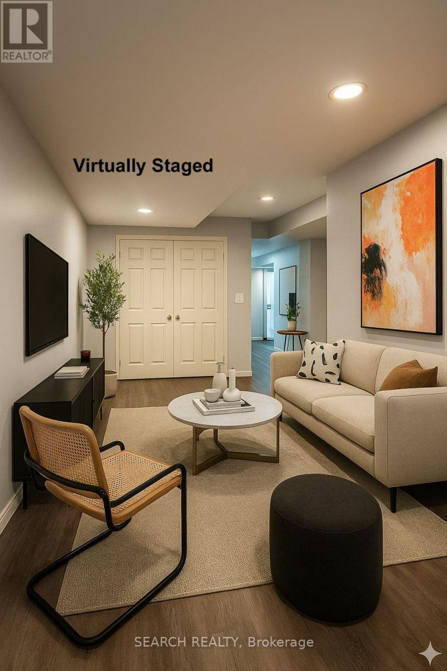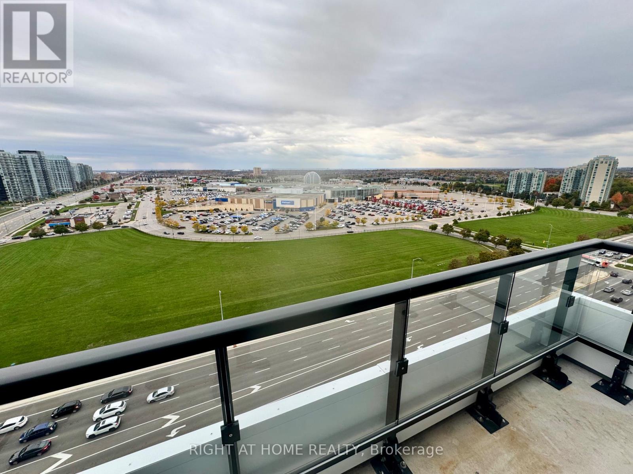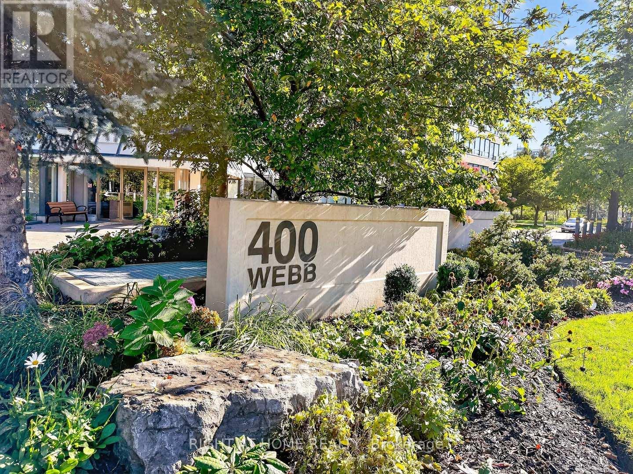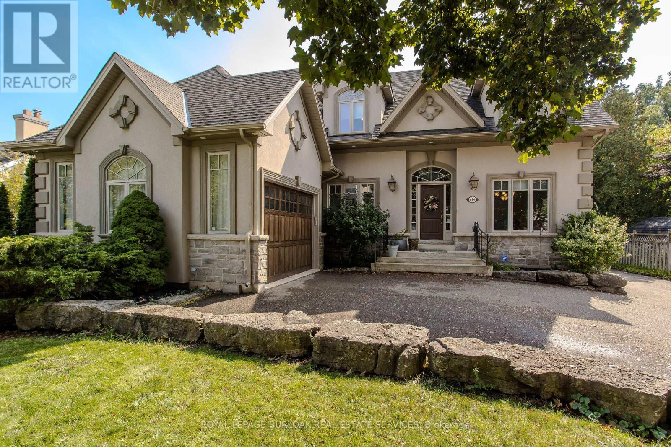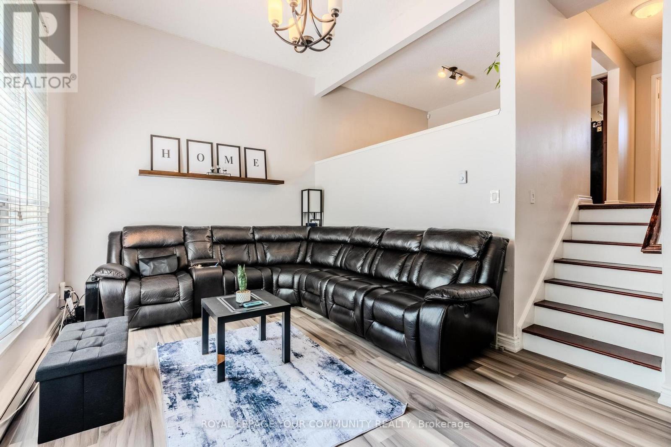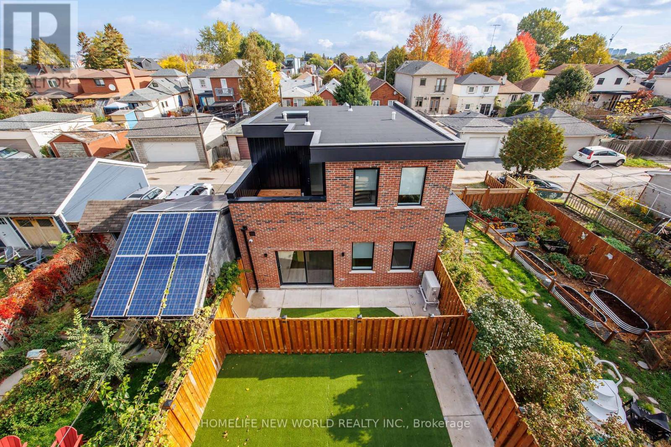20 Elgin Street S
Halton Hills, Ontario
Welcome to 20 Elgin Street South, Acton. This beautifully renovated home sits on an impressive 66 x 132 ft pool-sized lot and offers the perfect blend of historic charm and stylish upgrades. With 3 spacious bedrooms, a main floor den, and 3 bathrooms, this detached home is designed to meet the needs of todays families while honoring its timeless character. Step inside to a thoughtfully updated interior. The eat-in kitchen is both functional and inviting, featuring a caterers style oversized fridge, gas stove, upgraded appliances, and modern finishes that complement the home's warm character. Just off the kitchen, the living and dining rooms provide the perfect setting for hosting friends and family or enjoying cozy nights in. The main floor den offers flexibility as a guest bedroom, office, or play space ideal for multi-purpose living. You'll also appreciate the convenience of main floor laundry, making everyday tasks easier. Upstairs, you'll find three generously sized bedrooms, each with beautiful attic-style ceilings that add charm and personality. The primary suite is a peaceful retreat with a spa-inspired ensuite featuring heated floors, a soaker tub, and a separate shower. A second full bathroom serves the other bedrooms. The lower level offers a clean, dry space perfect for extra storage or a dedicated pantry great for keeping your kitchen organized and clutter-free. Enjoy the outdoors in your private backyard with only one neighbor at the rear and a quiet church next door, offering rare privacy in town. The detached 2-car garage and double-wide driveway provide ample parking for family and guests. This home has been thoughtfully updated with a new hot water tank (2024), furnace (2024), gutter guards (2024), built-in cabinetry (2024), and restored staircase with a wool runner (2023)bringing comfort, function, and long-term value. Whether you're a growing family or looking for space and character, 20 Elgin Street South checks all the boxes. (id:60365)
2081b Snow Crescent
Mississauga, Ontario
Welcome to your charming oasis! Step into this freshly renovated, 1-bed suite, with a separate entrance. Bathed in natural light & brimming with cozy vibes, this unit is perfectly designed for the modern young professional or savvy singleton seeking their own space. Nestled away from the hustle & bustle, yet situated in the easily accessible Applewood community (walk to Longos, Shoppers, Gym, LCBO and transit). Picture yourself unwinding in the bright living area or whipping up culinary delights in the sleek kitchen. With separate access from the main house, enjoy ultimate privacy & freedom. Your dreamy retreat awaits! 1 car parking, 25% of utilities/mth. No AC (Portable Unit Ready), W/D ensuite. (id:60365)
1602 - 86 Dundas Street E
Mississauga, Ontario
Exceptionally Designed Corner Suite in Popular Cooksville Area. This spacious 16th floor unit is stylish with thoughtful, clean aesthetics and a creative flair. The open-concept living and dining area flows seamlessly into a modern kitchen equipped with sleek cabinetry and premium finishes. It has a unique and expansive 134 square feet balcony with northwest-facing views, 2 bedrooms, a den, and 2 washrooms. The building has an amazing array of upscale amenities spread over 17,000 square feet for residents to enjoy. This includes access to concierge service, fully equipped gym, art gallery, yoga studio, party room with lounge seating, and an outdoor terrace with seating area. Located not far from the heart of downtown Mississauga, residents have easy access to a rich selection of dining, shopping, schools, health facilities, and entertainment options. Walk to Cooksville Park, Celebration Square, and more to spend some quality down time in nature. Steps to the new Cooksville LRT Station. A quick ride or drive to some great freshwater beaches and walking trails along Lake Ontario. (id:60365)
Basement - 6 Jennifer Court W
Toronto, Ontario
Beautifully walk-out basement apartment with private, separate entrance! This bright and spacious self-contained unit features a modern open-concept layout, a full kitchen, its own laundry, a cozy living/dining area and primary bathroom. Steps to parks and trails on a quiet cul-de-sac in a sought-after ravine setting - spotless and move-in ready! (id:60365)
5499 Fudge Terrace
Mississauga, Ontario
Location, Space, and Value - The Perfect Lease in Churchill Meadows! Welcome to this beautifully maintained 4-bedroom, 4-bathroom home offering over 2,100 sq. ft. of above-ground living space plus a fully finished basement with 3 additional rooms and a second laundry rough-in! This home is linked only at the garage, giving you the feel of a detached property. Enjoy fantastic curb appeal with a charming front porch and no sidewalk - more parking and less shoveling in winter! The main floor features 9' ceilings, hardwood flooring in the living room, an oak staircase, and direct access to the garage. The open-concept family room with a cozy fireplace flows into an upgraded kitchen with extended maple cabinets, granite countertops, stainless steel appliances, backsplash, and pot lights - perfect for family living and entertaining. Upstairs, the spacious primary suite offers a coffered ceiling, his-and-hers walk-in closets, and a luxurious ensuite with double sinks, a soaker tub, and a glass shower. Three additional bedrooms and a convenient upper-floor laundry complete this level. The finished basement with a separate entrance provides plenty of flexibility with 3 rooms, a full washroom, a full kitchen and a rough-in for a second laundry, ideal for extended family or extra living space. Step outside to a beautifully landscaped backyard for relaxation and entertaining. Located in one of Mississauga's most sought-after neighborhoods, close to top-rated schools, parks, shopping, highways, and public transit - this home truly has it all! (id:60365)
70 - 290 Royalton Common
Oakville, Ontario
Prime Location | 3 Bedrooms | 3 Bathrooms | Spacious Layout Welcome to Comfort, Style & Convenience. Move right into this luxurious executive townhouse located in the highly sought-after River Oaks community. Thoughtfully designed and fully furnished, this all-inclusive home is ideal for professionals, relocating families, or anyone seeking a turn-key living experience. Main Living Features Bright & spacious living room with a 65-inch Smart TV Natural gas fireplace for cozy nights in Open-concept dining room with seating for 6 - perfect for hosting Fully equipped kitchen with Eat-up island & 4-person breakfast area Walkout to an oversized private terrace Natural gas BBQ - ready for grilling. Top-floor Primary Suite: Occupies entire upper level Features a Juliette balcony Spa-like ensuite bathroom with: Soaker tub Double vanity Large walk-in shower. Bedrooms 1 & 2 Located on lower level. Convenient in-suite laundry. Front entry home office. 2 Full Bathrooms, 1 powder room for ultimate convenience. All-Inclusive Rental Just bring your suitcase! Full set of linens, towels & bedding. Complete set of kitchen utensils, cookware & small appliances Utilities, Wi-Fi, and TV (optional inclusion) Why You'll Love It Prestigious River Oaks neighborhood Steps to parks, schools, shopping, and major commuter routes Ideal for corporate relocations, interim housing, or long-term stays AAA Tenants. Tenants pays for all utilities including hot water tank rental. (id:60365)
Basement - 13 Lillian Crescent
Brampton, Ontario
Bright and spacious 3-bedroom, 1-bath basement apartment featuring a full kitchen and one parking space, perfectly located in the heart of Brampton. Ideal for families or working professionals, this clean and well-maintained unit offers comfortable living with generously sized rooms and convenient access to Highway 410 for easy commuting. Enjoy the best of city living with shopping and dining nearby at Trinity Common Mall and Bramalea City Centre, plus several grocery stores, cafes, and restaurants just minutes away. Excellent transit access with Brampton Transit routes and Bramalea GO Station close by. For outdoor enjoyment, spend weekends at Chinguacousy Park or explore nearby trails and community parks - all within a short drive. (id:60365)
1501 - 2485 Eglinton Avenue W Avenue
Mississauga, Ontario
Welcome to the modern living at The Penthouse floor of Kith condos, a brand new never lived in two bedrooms two bathrooms, penthouse suite perfectly situated in the vibrant Erin Mills community! Amazing views from the top floor Perfect for professionals, seeking comfort and convenience in a vibrant community and access to premium amenities including a basketball court with running/walking track, GYM, a fully equipped DIY workshop, state of the art theatre room, co-working space with Wi-Fi, indoor party room, and an outdoor dining area with BBQ for summer evenings.The home invites you into a bright, airy space with 9-foot smooth ceilings, Steps from Walmart, Credit Valley Hospital, Erin Mills Town Centre, top schools, shops, dining, and Cineplex. With convenient access to bus stops, Highways 403 & 407, the GO bus terminal, and nearby Streetsville & Clarkson GO stations, commuting is effortless. (id:60365)
2204 - 400 Webb Drive
Mississauga, Ontario
This stunning 1,275 Sq.Ft (per MPAC) corner unit condo in the heart of downtown Mississauga offers a bright and spacious split 2-bedroom layout plus a solarium/den, perfect for modern living. The open-concept living and dining room features a walkout to a beautiful balcony with incredible views, while the lovely kitchen boasts stainless steel appliances, quartz countertops, undermount sink and a cozy breakfast area. The spacious primary bedroom includes a walk-in closet and a 5-piece ensuite with a separate shower, and the second bedroom offers a double closet with access to a 4-piece bath. Upgraded quartz counters in the baths. With lots of storage, an ensuite laundry with front-loading machines. *** Bonus 2 tandem parking spots that fits 4 cars, plus a locker. *** Residents can enjoy the well-maintained buildings amenities, including a gym, indoor pool, sauna, party room, billiard room, squash and racquetball courts, a tennis court, and beautifully landscaped grounds with plenty of visitor parking. Ideally located steps from Square One, Celebration Square, the library, shopping, transit, entertainment, and major highways, this condo is an absolute must see, with heat, hydro, and water included in the maintenance fees. ** Digitally staged for illustration purposes only.** (id:60365)
694 Cedar Avenue
Burlington, Ontario
Welcome to 694 Cedar Ave, a rare half-acre oasis in Burlingtons coveted Aldershot neighbourhood, just five minutes from downtown and the lake. Custom built in 2009 with over 4,500 sq ft of finished living space (3,300 above grade) and soaring 9 ceilings, this residence combines timeless craftsmanship with modern updates. The park-like grounds feel more like a country retreat than a city lot. A shimmering saltwater pool with safety cover, tiered deck with custom louvered pergola, covered porch with pot lighting, fire pit, and curated landscaping with maples, poplars, redbuds, and evergreens create a setting that is truly exceptional. Inside, the custom Gravelle kitchen with butlers pantry, walk-in pantry, and wine fridge flows into a sun-filled great room with expansive windows overlooking the gardens and pool. Hardwood floors, an elegant dining room, and a versatile main-floor den complement the space, along with a stylish powder room with heated floor. Upstairs, the primary suite offers dual walk-in closets and a brand-new spa-inspired ensuite with freestanding tub, tiled glass shower, towel warmer, double vanity, and heated floor. Three additional bedrooms include one with its own ensuite, while the main bath also features heated floors. The finished lower level extends the living space with 8 ceilings, oversized windows, a cozy gas fireplace, recreation room, guest suite, full bath, and generous storage. Parking is abundant with a paved driveway for up to nine cars, plus both an attached garage and a detached tandem two-car garage with front and back auto doors. This is a rare opportunity: space, privacy, and natural beauty, all in an unbeatable location. (id:60365)
30 Briar Path
Brampton, Ontario
Motivated Sellers! Perfect for first-time buyers or growing families, this bright and spacious3-bedroom, 2-bathroom corner unit is a rare find with its own private driveway. Enjoy a formal dining area overlooking a large living room, upgraded vinyl flooring throughout the main level, and modern bathroom vanities. Stay cool with AC window units on the main floor and in the bedrooms. The finished basement features a versatile rec room with laminate flooring, and the garage includes a convenient remote opener. Located directly across from Bramalea City Centre, just 8 minutes to HWY 410 & 407, and 12 minutes to Brampton Civic Hospital. Bring in an offer the sellers are motivated and willing to work with you! (id:60365)
Lease - 6 - 43 Batavia Avenue
Toronto, Ontario
Welcome to your Brand New Never Lived In Urban Oasis. Approximately 1600 sqft, this stunning 3 Bedroom 3 BathroomLaneway House with 1 Parking Spot and private backyard offers the perfect blend of convenience and comfort. Situated just steps away fromthe Stockyards, transit, a variety of restaurants, groceries, and an array of amenities, this location puts everything you need right at yourfingertips. Inside, you'll find a bright and airy living space with modern finishes with a gas stove, tiled floors and high end finishes. The site isprofessionally maintained with garbage removal and common element cleanup. Whether you're commuting to work or exploring the vibrantneighborhood, this unit offers the ideal home base for urban living. Don't miss your chance to experience the best of city living in this primelocation! Steps away from Transit and Shopping. (id:60365)

