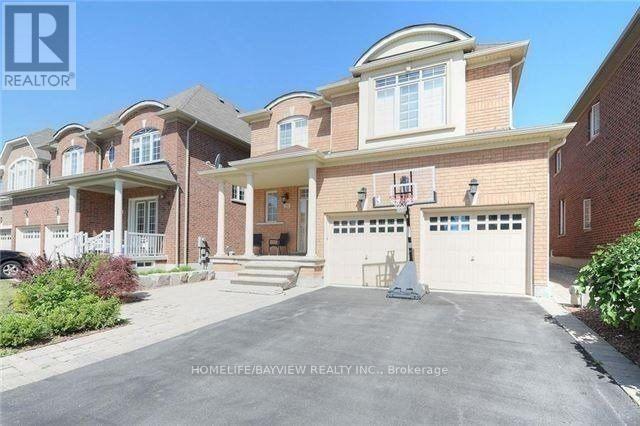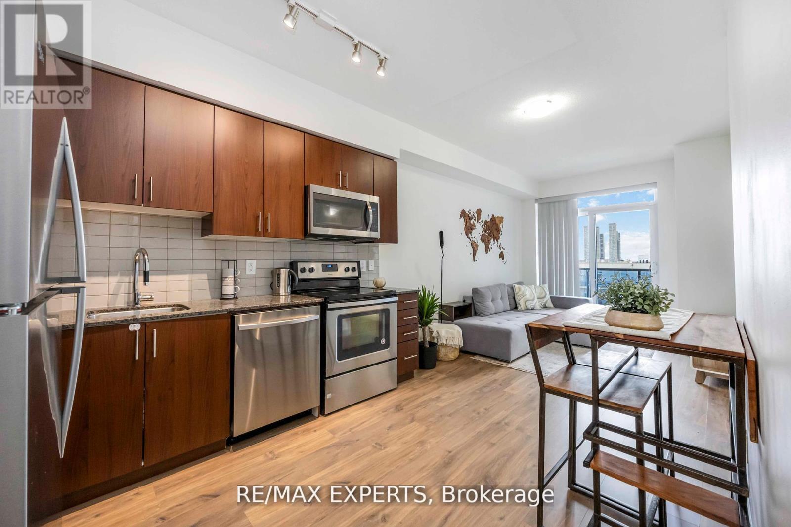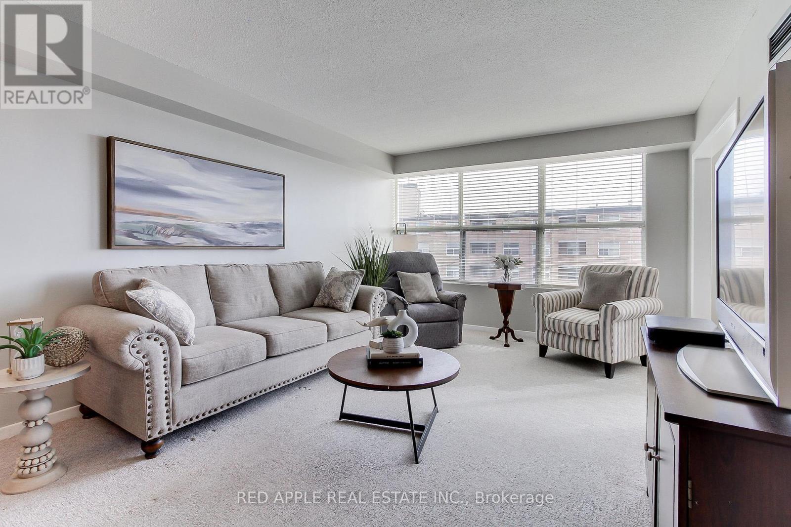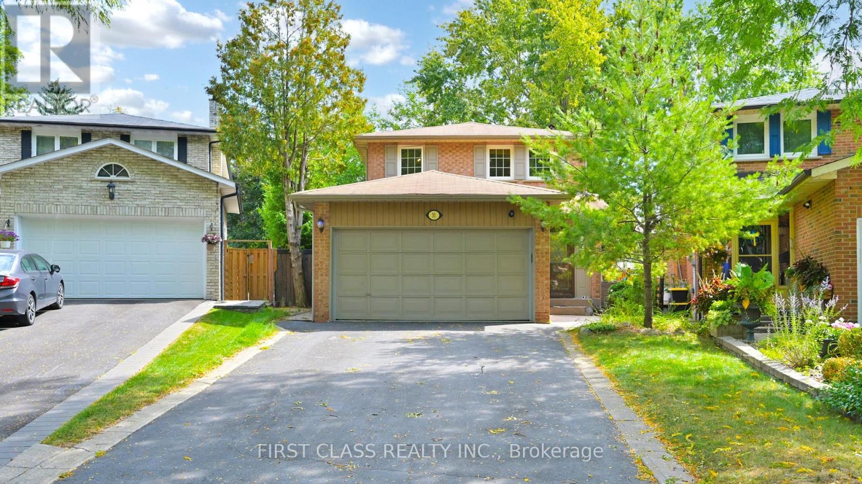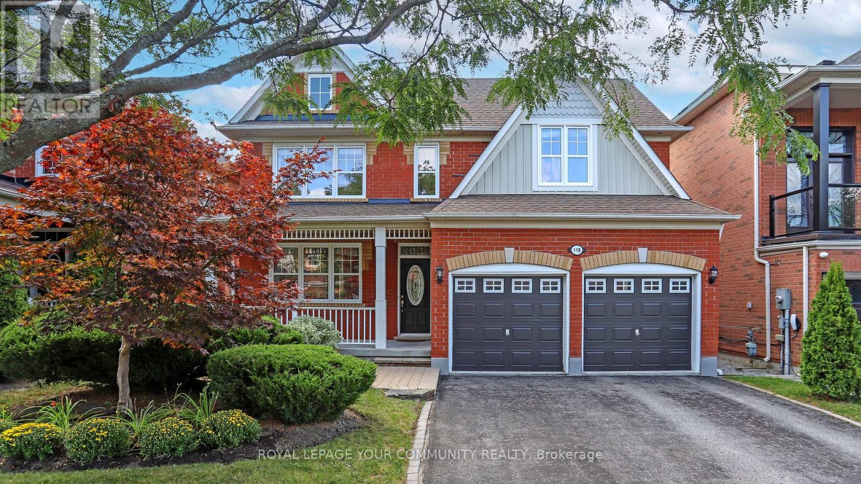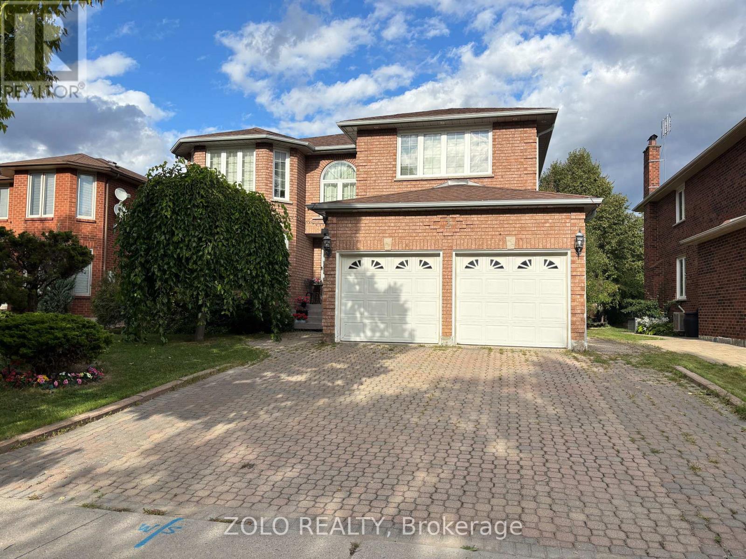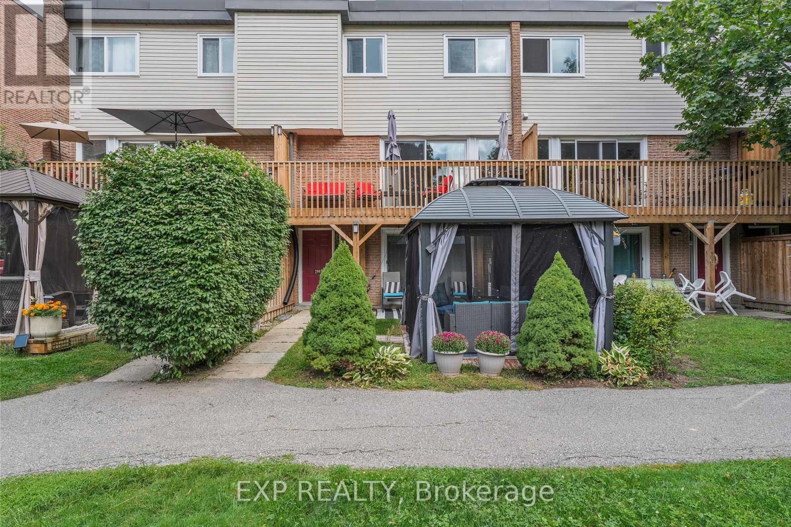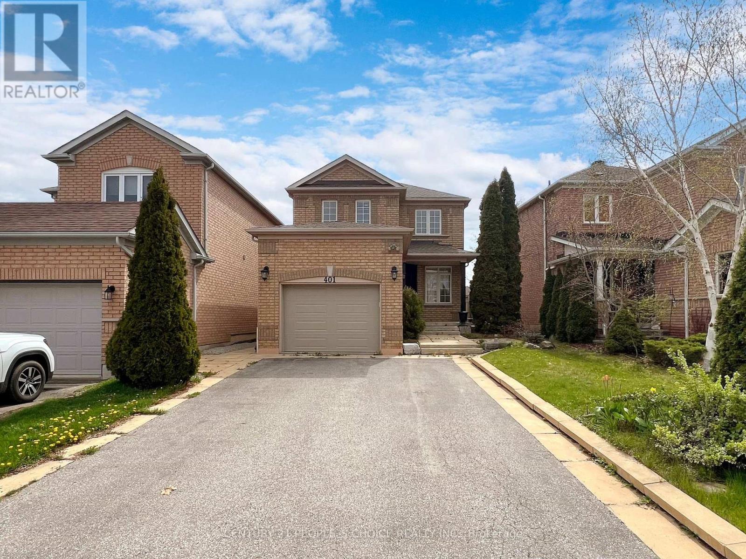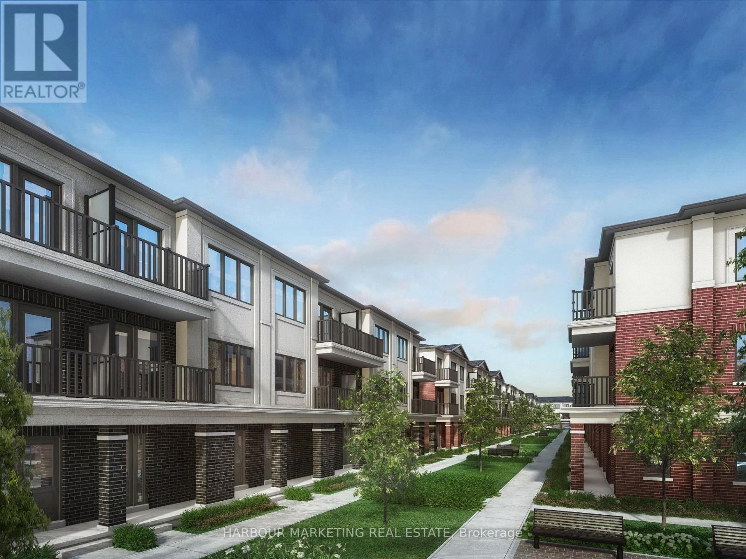34 Lady Valentina Avenue
Vaughan, Ontario
***Gorgeous Upper Thornhill 4Br Executive Home***Great High Demand Location Literally Steps From Herbert Carnegie Ps! Upgraded Throughout, 9Ft Smooth Ceilings On Main, Hardwood Flrs Throughout! Bright Spacious Kitchen With Maple Cabinets, Granite Counter Tops With Walk-Out To Large Yard! Oak Staircase With Iron Pickets, California Shutters Throughout! Huge Family Room With Cathedral Ceiling And Gas Fireplace! Great Family Neighbourhood! **Photos Include Furniture And Furnishings Not Currently On Property*** (id:60365)
6 Weller Crescent
Vaughan, Ontario
Welcome to 6 Weller Crescent, a custom-built masterpiece where timeless elegance meets modern luxury in Old Maple. Thoughtfully designed with exquisite craftsmanship, this home offers unparalleled comfort and style. The open-concept layout is bathed in natural light, featuring pot lights throughout, coffered ceilings, and a blend of marble & hardwood flooring. A spacious dining area with glass doors opens to the front yard terrace, perfect for indoor-outdoor entertaining. The main floor den offers flexibility and can be converted into an extra bedroom if needed. The chefs kitchen boasts Sub-Zero & Wolf appliances, a large island, walk-in pantry, and butlers pantry. Luxury extends throughout with 10-ft ceilings on the main floor, 9-ft ceilings on the second, 8-ft custom molded doorways, and custom closet organizers. The primary suite is a private retreat with a spa-like 7-piece ensuite, while the fully finished basement offers endless possibilities, complete with a rough-in chimney and heated floors. Designed for entertaining, this home features in-ceiling speakers, a beautifully landscaped yard, an inground sprinkler system, and a large covered porch for an inviting outdoor oasis. The stunning exterior showcases real brick and stone, exuding timeless elegance. A three-car tandem garage and a second-floor laundry room add convenience. Ideally located near schools, parks, shopping, and major transportation routes, this home is the perfect blend of luxury, comfort, and refined charm. (id:60365)
29 Gunning Crescent
New Tecumseth, Ontario
Welcome to Tottenham, where small-town charm meets real community. A place where neighbours know your name, and life moves at the perfect pace. Surrounded by rolling countryside, rivers, and trails, you're never far from nature or a breath of fresh air. Everything you need is close by - groceries, schools, local shops, and everyday essentials. And with easy access to the 400, you're close enough to the city but just far enough to truly unwind. This detached, double car garage, 3-bedroom, 3-bathroom home is set on a quiet, family-friendly street, welcoming you with charm and standout curb appeal. The backyard is spacious, private, and ready for everything from BBQs to playtime under the sun. Inside, you'll find a space thats been lovingly cared for clean, well-maintained, functional layout and full of natural light. It's the perfect fit for a growing family with room to personalize and update as your needs evolve. This is more than a house - it's a home with heart, in a community that feels just right. (id:60365)
801 - 3700 Highway 7
Vaughan, Ontario
Discover urban elegance in this stunning 1-bedroom + den corner unit, nestled in the heart of Vaughan. Boasting 9-foot ceilings and an excellent layout, this condo offers a harmonious blend of comfort and luxury. Step into a welcoming foyer with a custom seat section, perfect for greeting guests in style. The den features a custom closet, offering versatile storage or office space. The large primary bedroom overlooks both the courtyard and the vibrant Vaughan Metropolitan Centre skyline, providing a picturesque backdrop along with breathtaking sunrise views. The upgraded kitchen is a chef's delight, featuring sleek granite countertops with ample counter space and stainless steel appliances, combining style and functionality for an elevated cooking experience. From the living area, step onto your private balcony-a perfect space to unwind, enjoy fresh air, and take in the dynamic cityscape. Experience the best of modern condo living - your urban oasis awaits. (id:60365)
910 - 250 Davis Drive
Newmarket, Ontario
Welcome to this spacious and sun-filled 2-bedroom, 2-bathroom condo. You'll be greeted by an abundance of natural light thanks to its eastern exposure and a wall of windows. The eat-in kitchen provides a perfect spot for casual meals, while the dedicated solarium offers a versatile space that's ideal for a home office, reading nook, or creative studio. The large primary bedroom is a true retreat, featuring a generous walk-in closet and a private 3-piece ensuite bathroom. The second bedroom is also well-sized and can serve as a guest room, den, or office. Enjoy the convenience of in-suite laundry, making everyday living effortless. This bright and airy condo is the perfect place to call home. The location can't be beat! You'll be just steps away from Southlake Hospital and close to all amenities, including shopping and public transit. (id:60365)
31 Richwood Drive
Markham, Ontario
Gorgeous Home in Markham's Sought-After Sherwood-Amberglen Neighborhood! Perfectly situated on a premium pie-shaped lot along a quiet, tree-lined street. This beautifully redesigned home features an eat-in kitchen, a spacious foyer, and 3+1 bedrooms with renovated bathrooms, including a primary ensuite. The basement offers a bright and spacious 1-bedroom suite with its own separate entrance, wet bar with stove 4-piece bath, laundry, and a large family room that can serve as a second bedroom, ideal for extended family. Step outside to a huge backyard oasis with deck, garden shed, perfect for entertaining or relaxing. Conveniently located within walking distance to parks, TTC, YRT, Steeles Ave, shopping plazas, major banks, and excellent schools. ** This is a linked property.** (id:60365)
118 Ina Lane
Whitchurch-Stouffville, Ontario
Welcome to this sun filled 4 bedroom detached home with 2330 sq. ft of living space built by Mattamy Homes. The spacious floor plan provides for large room sizes for comfortable and elegant living. The home features 9 ft. ceilings, a large butler's pantry, oversized granite island, tall kitchen cabinets, backsplash, granite counters, reverse osmosis in kitchen, newer hardwood on 2nd floor and primary bath with jacuzzi and large glass shower. The 45 ft. front lot boasts tasteful landscaping with a large porch and exterior pot lights while the private backyard with a newer deck is designed for enjoyable outdoor entertaining. The home is situated in a prime peaceful location in the highly desired family-friendly neighbourhood in Wheeler Mill Community, walking distance to shops, parks, Splash Pad, trails and highly rated schools! (id:60365)
3 Lucy Drive
Richmond Hill, Ontario
**Bright & Private Basement -- All Inclusive.** This basement unit offers full privacy with your own exclusive bathroom, laundry, and kitchen. Every room has windows for natural light, making the space bright and welcoming. The apartment also features a separate private entrance, a modern kitchen with appliances, and a spacious bedroom. Rent includes all utilities and one driveway parking spot, providing a convenient, move-in ready living option. (id:60365)
299 Milestone Crescent
Aurora, Ontario
Rare South-Facing Ravine Carriage Home! Spacious 1,980 Sq Ft With Walk-Out Basement That Can Convert To A 4th Bedroom. One Of Only 19 Carriage Units In A 200- Unit Complex With A New Outdoor Pool (2024). Quiet And Peaceful Setting With Tranquil Ravine Views. Numerous Upgrades: Windows (2025), 2 Sliding Doors (2025), Front Carport Door (2025), Balcony (2023), Attic Insulation (2024), Water Heater (2025). Electrical Inspected By ESA. 5 High-End Heat Pump Units Provide Heating And Cooling In Every Room. Kitchen With Bench Seating, New Stainless Steel Appliances And New Washer And Dryer In Laundry Room. All-Season Gazebo Included. 2 Parking Spaces. Prime Location Near Yonge St, Go Station, Top-Rated Schools (Aurora High, Wellington PS), Parks, Trails, Library, Community Centre, Shopping & Medical Offices. (id:60365)
27 Direzze Court
Richmond Hill, Ontario
Bright And Spacious Brand New Finished W/O Basement In High Demand Mill Pond area. Open Concept Layout.... Large 3-Piece Bathroom. The Tenant Has A Separate Laundry. Close To Transit. No Smoking Or Vaping , No Pets!!! The Tenant Pays 1/3 Of Utilities. Security deposit required. Extras: Fridge, Stove, Range Hood, Washer, Dryer (id:60365)
401 Cranston Park Avenue
Vaughan, Ontario
Welcome to this exquisite 3-bedroom detached home .This Well-maintained home features a welcoming open concept main Floor with luxurious living space, this home boasts 9-ft ceilings with hardwood flooring on the main floor and hallway, oak staircase. Modern kitchen featuring new cabinets and countertops, breakfast area, and a walkout to the yard perfect for entertaining. Fenced Backyard offers a perfect outdoor and new Entrance door. A cozy Fireplace in the Living room. Upstairs, you'll find spacious bedrooms filled with natural light. Access from the garage to the mud room/laundry and an unbeatable location close to schools, parks, recreation centers, fitness centres, Cortellucci Hospital, Highway 400, public transit, Go Station,Top attractions like Canada Wonderland,shopping, grocery stores, and dining.Finished Basement With Open Concept Living room, recreation Area, Windows, 3-pc Bth, Cold Room And Separate Laundry. Inviting Foyer With New Fiber glass Door.Don't miss this spectacular home schedule your showing today! (id:60365)
210 Matawin Lane
Richmond Hill, Ontario
Treasure Hills Legacy Hill Townhome in the highly sought-after Major Mackenzie & Hwy 404 area! Approx. 1,460sq.ft. + balcony. Features modern finishes with laminate flooring throughout, elegant oak staircase, finished basement, and a custom designer kitchen with quartz countertops.You can easily convert the ground floor into a third bedroom. Steps to shopping, parks, and public transit. Minutes to Hwy 404 perfect blend of comfort, style, and convenience! (id:60365)

