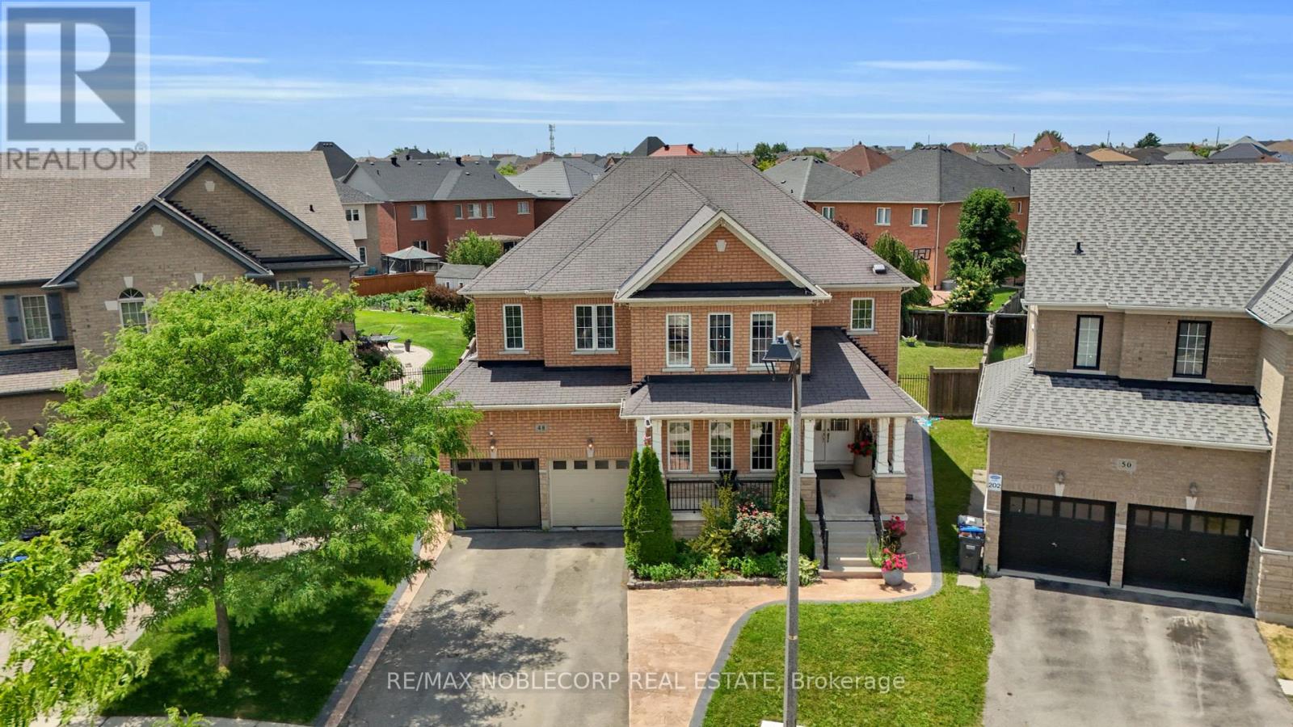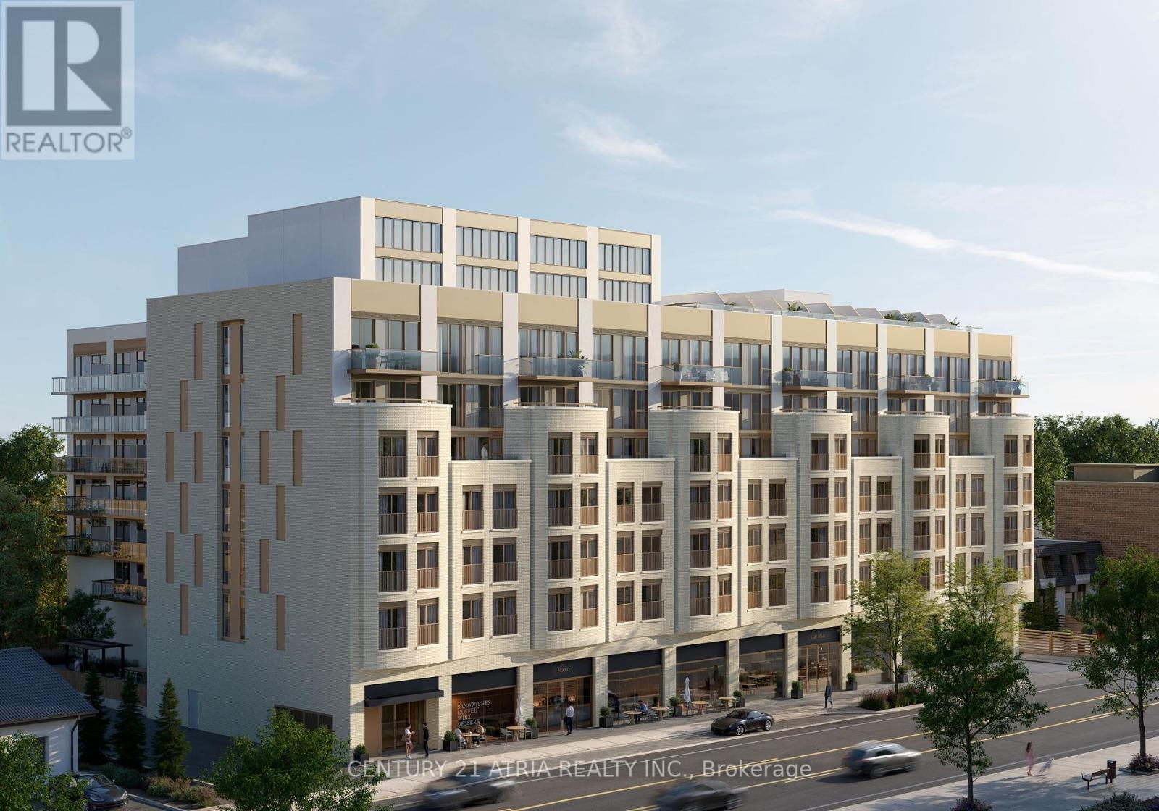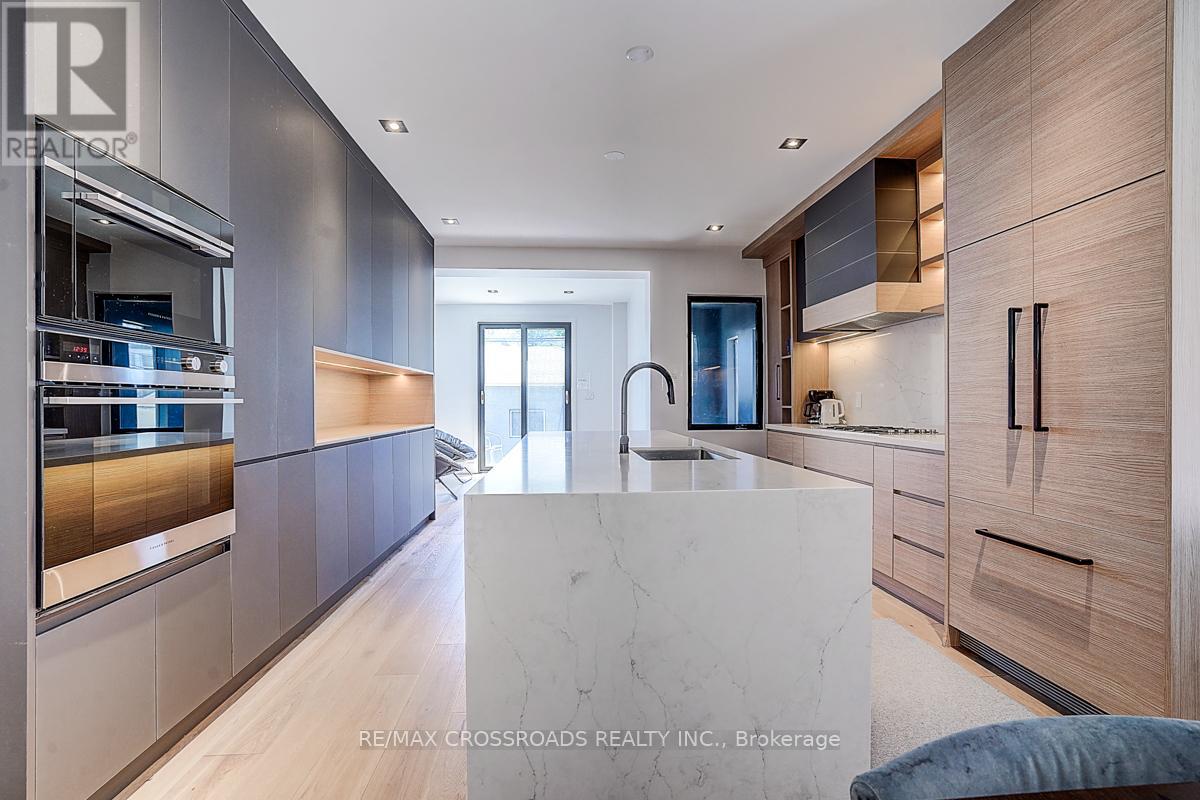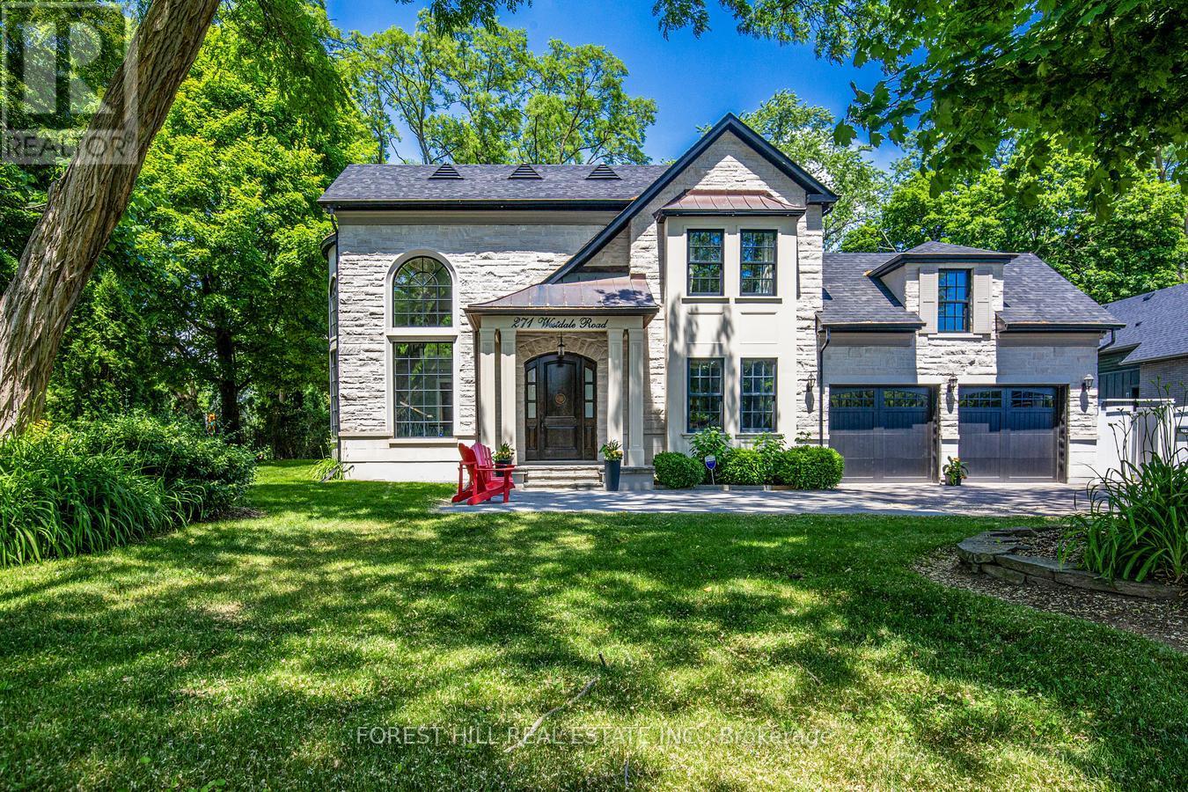4 Dunley Crescent
Brampton, Ontario
Welcome To This Great-Gulf Built Detached Home In Prestigious Credit Valley Community. Stucco & Stone Elevation. 4+2 Bedroom. Total 5 Washrooms. 2 Bedroom Legal Finished Basement Apartment With Separate Entrance. Double Door Main Entrance. Practical Layout With Separate Living , Family & Huge Breakfast Area. Hardwood Floors On Main & Upper Hallway. Oak Stairs W Metal Pickets. Modern White Kitchen With Quartz Counters & S/S Appliances. Cozy Family Rm W Gas Fireplace. Master W 2 Closets & 5Pc Ensuite. All Bedrooms Are Of Decent Size. Basement Has 2 Bedrooms & Extra Gym/Rec Room For Owners Use With .Basement Has 1 Full & Other 2pc Washrooms W Own Ensuite Laundry. Great Rental Income From Bsmt. Whole House Newly Painted In Neutral Colors. Well Maintained Ready To Move In Property. Situated On a Quiet Crescent of All Detached Homes. House Has Concrete Curves Around . Main Floor Laundry Has Access From Kitchen To Garage. Must See Property Presented First Time For Sale By Original Owners. East Facing . Very Convenient Location Near Transit, Schools, Parks. (id:60365)
48 Monabelle Crescent
Brampton, Ontario
An Absolute Showstopper! This stunning 3,710 sq. Offering a spacious layout on a large pie-shaped lot with a deep 123-foot backyard. The property features 5 spacious bedrooms, plus an additional 3 bedrooms in the basement, and 2 modern bathrooms. Recently upgraded, this home boasts fresh paint, a private balcony off the master bedroom, and a child-friendly street in the prestigious Chateaus of Castlemore neighborhood. Ideally situated just steps away from Mount Royal School, Catholic School, public schools, and transit options. The home has been meticulously refreshed with a newly upgraded kitchen, formal living and dining areas, a cozy family room, and a dedicated study. This is truly an incredible, expansive property. (id:60365)
608 Thornwood Avenue
Burlington, Ontario
3+1 Bedroom Home in Prestigious South Burlington Neighborhood. Nestled in a highly sought-after family-friendly community, this spacious and meticulously maintained residence boasts an inviting ambiance. Featuring gleaming floors and abundant natural light throughout, the home is beautifully illuminated by elegant pot lights and large windows. The lovely kitchen offers ample storage space, The expansive finished basement, with convenient walkout access, opens to a generous backyard ideal for outdoor activities. Additional storage is provided by two well-constructed sheds. Conveniently located just minutes from the QEW, Appleby GO Station, Lake Ontario, Downtown Burlington, and numerous parks and amenities, best schools in Burlington, this home offers both tranquility and accessibility. Basement has a sliding door entrance from backyard. (id:60365)
218 - 2375 Lakeshore Road
Oakville, Ontario
COMPLETION Q2 2028 - PRECONSTRUCTION DIRECT FROM BUILDER. GST REBATE FOR ELIGIBLE PURCHASERS. Total 1046sf. Interior: 930sf/ Balcony 116sf. Capturing the essence of Lakeshore living, Claystone will be located at 2375 Lakeshore Rd. W in the heart of Bronte Village in South Oakville. Located in the heart of Bronte Village in South Oakville, Claystone offers a prime Lakeshore address that combines the charm of small-town living with the convenience of urban amenities. Rising seven storeys, this boutique condominium has been designed by award winning Diamond Schmitt Architects and will offer a selection of sophisticated 1, 2 and 3 bedroom + den residences, elevated amenities and an unbeatable location in one of Ontarios most coveted communities (id:60365)
252 Royal Salisbury Way
Brampton, Ontario
Welcome to 252 Royal Salisbury Way! This Gorgeous Townhome With Its Beautiful Curb Appeal and Welcoming Entrance Deck Sits Among Stunning Tree-Lined Boulevards in a Picturesque Child-Safe Neighbourhood with a Perfect Central Brampton Location. This Functionally Laid Out Town Features a Newly Renovated Kitchen With Expansive Counters and Ample Storage, The Cozy Dining Room Opens To A Large and Inviting Living Area With A Walk-Out to The Absolute Entertainer's Dream Backyard, Professionally Designed By Landscape Architects, This Personal Sanctuary Stands Unparalleled. Accentuating The Already Incredible 150ft Deep Lot This Lush Paradise Includes Multiple Unique Sections For Lounging, Entertaining, Gardening and Soaking Up the Sun! Inside You'll Find Large and Well Proportioned Bedrooms And a Renovated Bathroom With Step In Shower, Along With a Finished Basement Featuring Pot Lights, A Huge Finished Laundry Room and Powder Room and Large Closets For Plenty of Storage When Needed. The Deep Driveway Has Room for 3 Cars and The Unique Front Office with Separate Entrance Is Ideal For Working From Home or Home Based Business! (id:60365)
4210 Longmoor Drive E
Burlington, Ontario
Welcome to this truly stunning, top-to-bottom renovated 4-level backsplit in a prime Burlington location! Step inside and be captivated by the open-concept design. The gourmet kitchen is a showstopper, featuring exquisite custom cabinetry, sleek quartz countertops, hardwood flooring, and abundant pot lights. The upper level offers 3 generously sized bedrooms and a crisp, bright white updated bathroom, set privately away from the main living space. Descend to the lower level's beautiful primary bedroom with a cozy wood-burning fireplace, walking closet and ensuite. The fourth level boasts a spacious recreation room, perfect for kids or an additional family retreat. Outside, your spectacular, meticulously crafted outdoor space awaits! Enjoy summer days around the sparkling inground pool or entertain guests under the charming gazebo, creating a true outdoor sanctuary. This Burlington gem combines thoughtful design, premium finishes, and incredible functionality. Don't miss it! (id:60365)
63 Washington Avenue
Oakville, Ontario
Detached Bungalow in desirable Kerr Village. Close to shops, restaurants, movie theatre, parks, waterfront trails, public transit and GO Train station. Great investment opportunity for handyman to renovate, or build your dream home here! New white kitchen cupboards June 2025,New eavestrough 2024. New siding on Mudroom 2024. Oil tank removed. Heating currently electric baseboard (2 rooms), and radiator electric. Updated roof shingles 2015. Living Room and Dining Room plaster ceilings redone 2015. Flexible closing date. Great property for local builder/construction of new home in Kerr Village. (id:60365)
133 Yarmouth Road
Toronto, Ontario
Welcome to 133 Yarmouth Road - A Masterfully Renovated Gem in the Prestigious Christie Pits Neighbourhood. Experience the perfect blend of modern luxury and timeless charm in this stunning 4-bedroom, 4-bath semi-detached home, located in one of Toronto most vibrant and family-friendly communities. With over 2,800 sqft of meticulously finished living space, this move-in-ready residence has been completely reimagined with $500K in premium upgrades , all completed with proper city permits for your peace of mind. From the moment you arrive, the attention to detail is evident. The home boasts a reinforced foundation, all-new wiring, plumbing, windows, doors and roofing , making it both beautiful and structurally sound. Main Features: Bright enclosed sunroom/foyer with large picture windows, decorative ceiling and a year-round HVAC system. Soaring 9.5-foot ceilings on the main floor. Floating glass staircase a true showpiece , 6-inch engineered hardwood floors and smooth ceilings with sleek black recessed lighting throughout. Gourmet Chefs Kitchen: Outfitted with top-of-the-line Built-in European appliances. Oversized center island, ample pantry and storage. Under-cabinet lighting and cozy breakfast area with walk-out to a private deck perfect for morning coffee or evening meals. Upstairs Oasis: A reimagined primary bedroom with en-suite bath. Sky-lite hallway that floods the upper level with natural light. Finished Lower Level: Separate entrance, ideal for an in-law suite, nanny quarters, or home office. Includes a stylish wet bar and full bath perfect for entertaining or multi-generational living. Outdoor Living :Beautifully private backyard with plenty of space to entertain. Rare double car garage a coveted feature in the area. Prime Location: Steps to parks, schools, transit, Subway, shops, and eateries. Quick access to Toronto's downtown core. This exquisite property offers not just a home, but a lifestyle in one of Toronto's most desirable neighborhood. (id:60365)
58 - 1240 Westview Terrace
Oakville, Ontario
Welcome to Westview Terrace in the popular West Oak Trails neighbourhood. Perfect for those looking for single level living in a friendly, quiet neighbourhood. Freshly painted throughout, this light filled spacious bungalow features hardwood throughout the open concept main level. California shutters, a gas fireplace, vaulted ceilings, open to the kitchen with new quartz countertop and gas range. Convenient main level laundry, a cosy den with walk out to private garden plus 2 bedrooms and 2 full baths! The spacious primary boasts soaring ceilings and a large ensuite featuring jetted tub, separate step in shower and a large walk-in closet. A 2nd large bedroom with closet and smart pocket door plus matching California shutters throughout the main level. The large lower level includes a ready for fun rec room with pot lights, an additional bedroom or office, 2-piece bathroom, large utility room and still room for a gym or hobby space. Single level living with no shortage of space, privacy, storage with an expansive basement and attached garage, 2 private patios, gas BBQ ready and plenty of parking for visitors all in a lovely community to call home. (id:60365)
271 Westdale Road
Oakville, Ontario
Stunning Custom Home In Sought After SW Oakville That Is Just Steps To Appleby College, The Lake And Just Moments From All That Downtown Oakville Has To Offer. Soaring 10' Main Floor Ceilings w/Designer Custom Trim Carpentry, Curved Archways, Columns, & Pillars. Stunning Crown, Baseboards, Cornice, & Decorative Mouldings. One-Of-A-Kind Family Home Built w/High Quality Finishes, Elegant Design, Meticulous Craftsmanship & Attention To Detail Throughout. Breathtaking Entrance, Spacious Rooms, Rich Oak Hardwood Floors, Divine Lighting, Walnut Library/Office, Mudroom w/Custom Cabinetry, Gourmet Kitchen w/Island, High End Appliances & Hidden Pantry. Gorgeous Natural Stone Throughout Including Limestone, Quartzite, & Granite. Backyard Oasis w/In-Ground Salt Water Pool, Circular Gas Firepit, & In Ground Sprinkler System, an Entertainers Dream! Spacious Basement w/Radiant Floor Heating throughout & 4pc Bath w/Steam Shower. Crestron Home Automation. Convenient Location Close To Shops, Banks, & Steps To Lake. Architectural Style Combined w/Culture Of Excellence Will Impress The Most Exquisite Taste! A Must See! Irregular Lot, pls check the attached survey. Frontage: 81.45 ft as per Mpac. (id:60365)
306 - 2055 Upper Middle Road
Burlington, Ontario
SOUTHERN VIEWS- Condo living awaits in this spacious 2-bedroom, 2-bathroom unit with breathtaking southern views! Recently updated, this home features a modern kitchen, renovated bathrooms, built-in cabinetry in the living room and bedroom, and fresh paint throughout. Enjoy a bright, open-concept layout perfect for relaxing or entertaining. Large windows flood the space with natural light, showcasing the stunning views. Conveniently located just steps from shopping and minutes to highways, this home offers the perfect blend of comfort and accessibility. (id:60365)
4262 Angeloni Drive
Mississauga, Ontario
Welcome to 4262 Angeloni Drive, an impeccably renovated 3-bedroom, 4-bathroom detached residence tucked away on a quiet cul-de-sac, featuring a rare 252 deep lot in the Rathwood community of Mississauga. This elegant home offers over 2,700 sq ft of refined living space where upscale design meets everyday comfort. The bright and open main floor features laminate floors, pot lights and a seamless, open-concept layout that exudes warmth and sophistication. The gourmet kitchen is the heart of the home, featuring a striking 5x7 island, custom cabinetry, and stainless-steel appliances, ideal for both entertaining and intimate family gatherings. Upstairs, the generous primary suite includes a walk-in closet and a 4-piece ensuite, while two additional bedrooms overlook the beautifully landscaped backyard. The fully finished lower level elevates your lifestyle with a full bath and a stylish theatre room perfect for unwinding or hosting guests in style. Step outside to your private oasis: an expansive, landscaped backyard with mature trees, fire pit, and a sprawling 280 sq ft deck perfect for BBQs, family gatherings, summer soirées, or quiet evenings under the stars. Located minutes from Square One, Whole Foods, schools, parks, and major highways, this property offers the perfect blend of luxury, space, and convenience. (id:60365)













