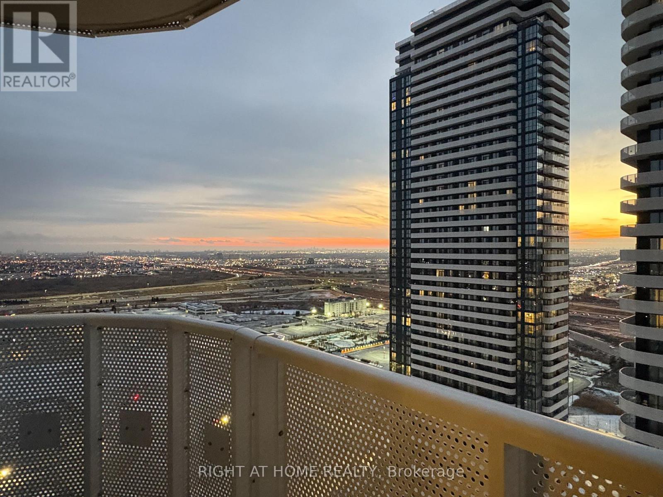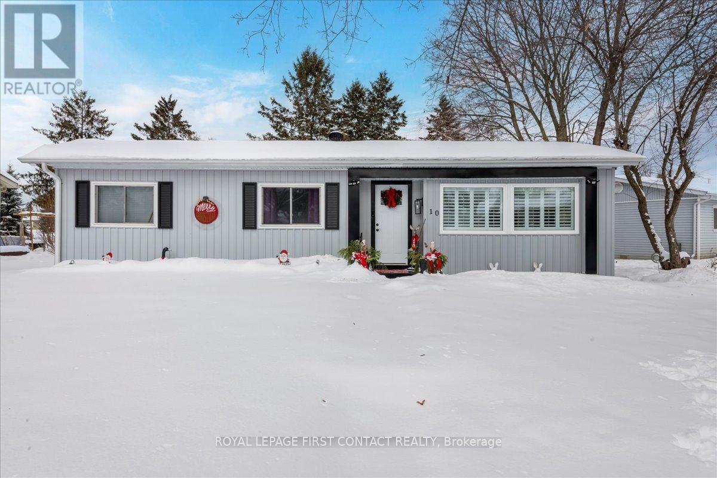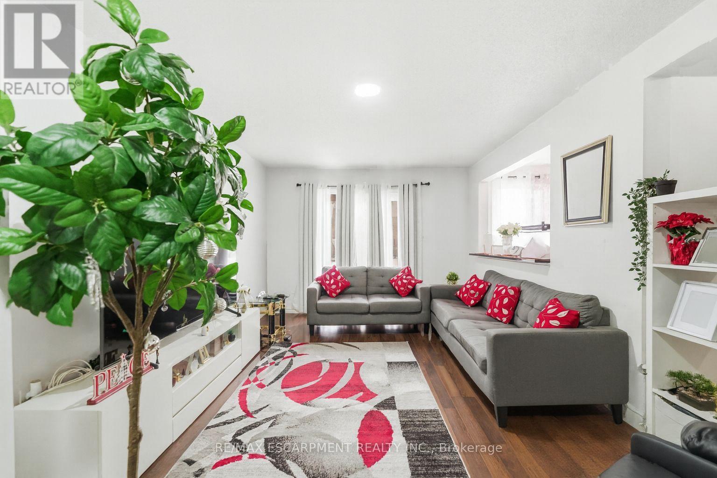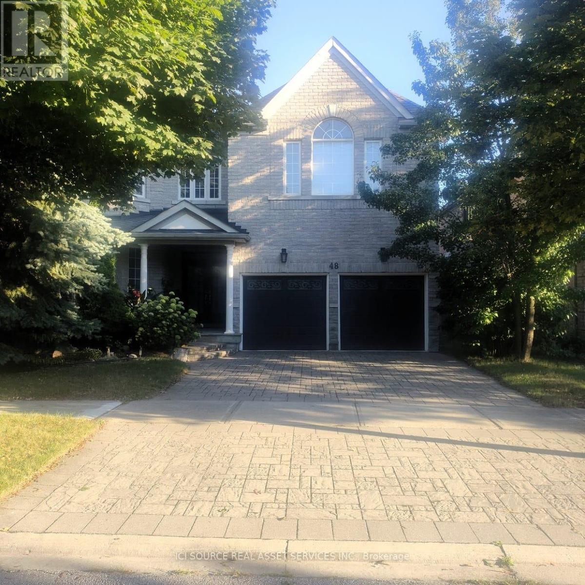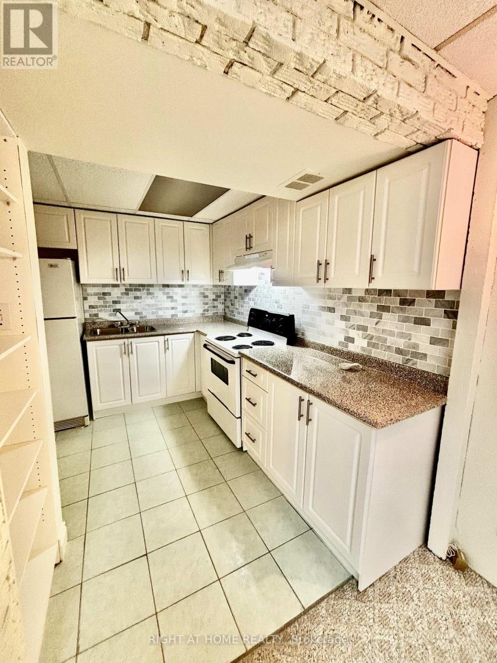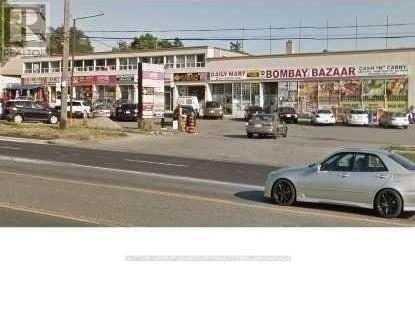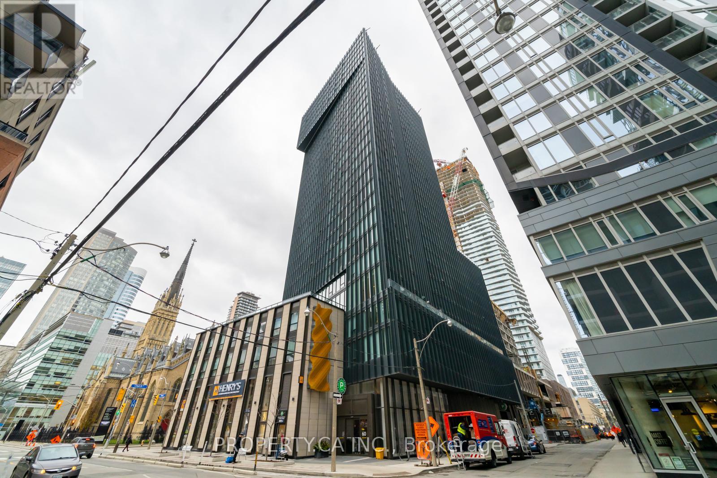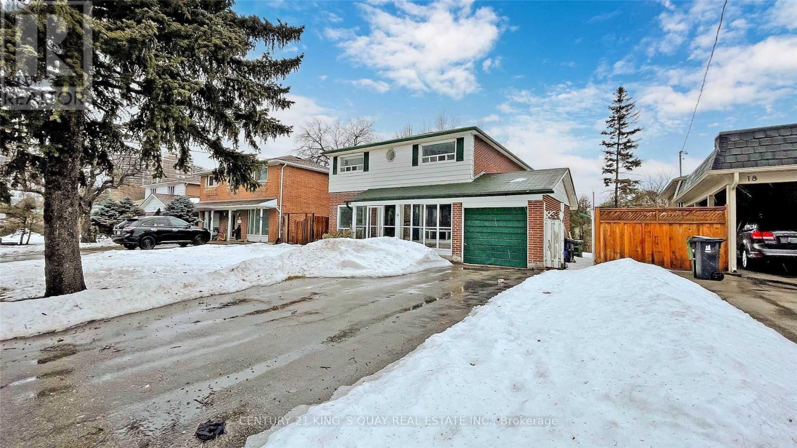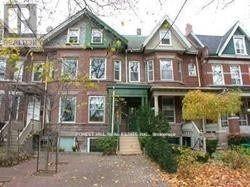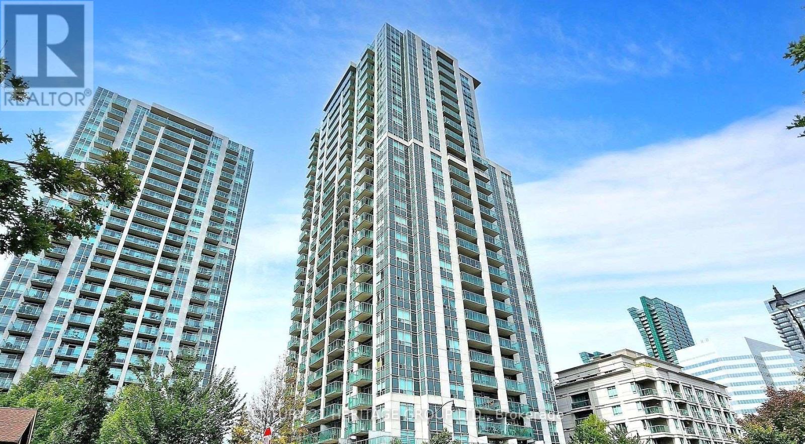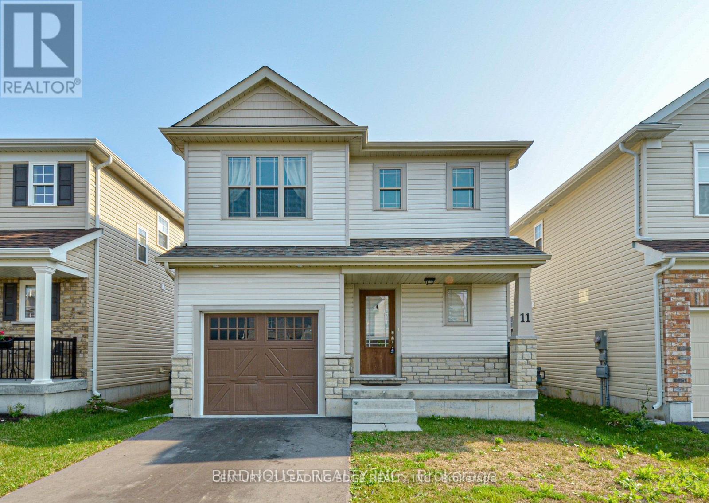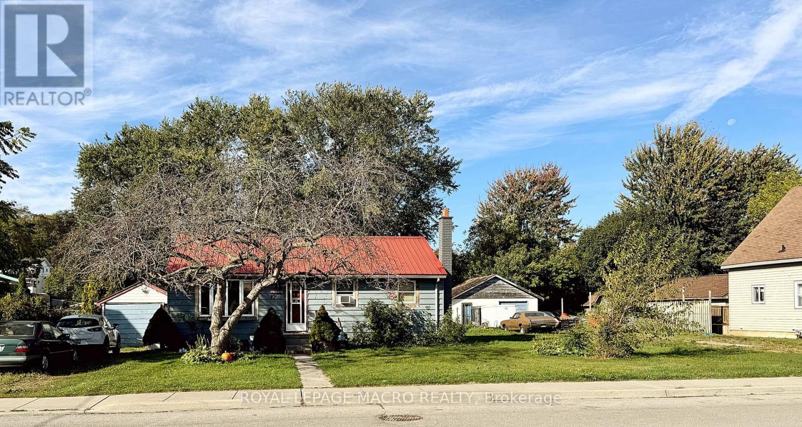3215 - 8 Interchange Way
Vaughan, Ontario
NEW 1+1 suite with floor-to-ceiling windows and a full Bedroom-size Den with a Door, ideal as a 2nd Bedroom or private office. Locker and bicycle storage are included. Steps to Vaughan Metropolitan Centre, TTC Subway, VIVA Transit, Shops, Dining, and Hwy 400/407. Enjoy a luxury lifestyle with 24/7 concierge, Fitness centre, Party / Social room, Rooftop terrace / outdoor terrace with BBQ area, Spa-style Sauna, Pet Spa, Guest Suites, Bike storage, Locker. Move in and enjoy a stylish, convenient lifestyle in one of Vaughan's most connected communities! (id:60365)
10 South Boulevard
Innisfil, Ontario
Discover this beautifully renovated 3-bedroom, 1-bath home located in the desirable neighbourhood of Sandycove Acres North. Sandycove is a vibrant adult community with everything you need to enjoy a great retirement lifestyle. This home needs nothing and was lovingly restored by taking it back to the studs and bringing it up to modern standards. Features include new siding, insulation and roof (2019), new windows, doors, drywalled interior, kitchen, bathroom with walk-in shower, new furnace, A/C, all appliances, luxury vinyl flooring and large architectural trims (2020). The living room and dining room have California shutters and an electric fireplace. There is a large 4-season sunroom, a 3-season enclosed addition with access to the back yard, gazebo covered patio, garden shed, concrete walkway and green space behind. There are many groups and activities to participate in along with 2 heated saltwater outdoor pools, 3 community halls, wood shop, games room, fitness center, and outdoor shuffleboard and pickle ball courts. Close to Lake Simcoe, Innisfil Beach Park, Alcona, Stroud, Barrie and HWY 400. New assumed lease fees are $689.51/mo. and $156.84 /mo. taxes. Come visit your home to stay and book your showing today. (id:60365)
2 - 262 Kenora Avenue
Hamilton, Ontario
Welcome to 262 Kenora Avenue #2 - a move-in ready 3-bedroom, 1.5-bath townhouse offering comfort, convenience, and incredible value in East Hamilton. Step into a bright open-concept main floor featuring newer kitchen cabinetry, durable plank flooring, and a seamless flow from the living area straight out to your backyard - perfect for entertaining, BBQs, or relaxing. The attached garage adds extra storage and winter convenience. Upstairs, you'll find three generous-sized bedrooms along with a spacious 4-piece bathroom, providing plenty of room for families, guests, or a home office. This well-located complex is a commuters dream. Just a stones throw away from everything: the Red Hill Valley Parkway, QEW Niagara/Toronto access, and the brand-new Confederation GO Station, Walk or drive to nearby shopping, grocery stores, restaurants, parks, and all essential amenities. Whether you're a first-time buyer, downsizer, or investor, this home delivers unbeatable convenience and a lifestyle that's hard to match. (id:60365)
48 Brimwood Crescent
Richmond Hill, Ontario
This executive home boasts a striking 18-ft grand foyer and living room with a cozy gas fireplace. The main level features 9-ft ceilings, a sun-filled kitchen with granite counters, stainless steel appliances, and walk-out to a private deck, plus a main floor library for work or study. Located in a top-ranked school district (Bayview SS & Bayview Hill ES) and just steps from a ravine, parks, dining, shopping, and more. *For Additional Property Details Click The Brochure Icon Below* (id:60365)
130 Cultra Square
Toronto, Ontario
For Rent - Spacious Basement Apartment at 130 Cultra Square. Welcome to this bright and spacious apartment offering natural light and comfort throughout. This well-maintained unit features: Large, fully equipped kitchen; Generous open-concept living room - perfect for relaxing or entertaining; Ensuite laundry for your convenience; One dedicated parking spot; Tons of storage space throughout the unit. Ideal for a small family, students, or professionals seeking a clean, quiet, and comfortable place to call home. (id:60365)
6 - 2881 Lawrence Avenue
Toronto, Ontario
Great Location, Near By A Lot Of Transport, Restaurants, Stores, At Affordable Price, Big One Bedroom Plus Den Apt. Newly Renovated, Fresh Paint, Wood Floor, New Appliances, Renovated Kitchen, Big Living Area More. (id:60365)
2511 - 60 Shuter Street
Toronto, Ontario
Luxurious Split 2-Bedroom & 2 Full Bathroom Unit. Floor-to-Ceiling Windows Throughout Will Fill Your Days With Light. Beautiful Corner Unit Exposed With a Panoramic North East view of Downtown. Enjoyable Open Concept Layout Gives You a Perfect Flow Of Space. Conveniently Located in the Heart of Toronto, Steps to Queen Subway Station, UofT & TMU, Parks, City Hall and Eaton Centre. (id:60365)
16 Kingslake Road
Toronto, Ontario
Remarks for clients: Location, Location. Prime Location In The Heart Of North York. Almost 3000 sq ft living space. Walk To Subway, Public Transit. 4+3 Bedrooms plus an office on the main floor. 6 washrooms, South-facing bright rooms, Fantastic floor plan. Finished basement with separate entrance. Lots of potential. Mins To 404 And Walk To Fairview Mall, Library. Mins to Grocery shopping, Schools, Large 50X120 Feet regular Lot. Must see. Super value in the city. Extras: 4+3 Bedrooms + office, 6 washrooms, Almost 3000 sq ft Living space, Bright south-facing rooms. Private backyard. All existing appliances. (id:60365)
Lower - 97 Brunswick Avenue
Toronto, Ontario
Hardwood Laminate Throughout. Newer Designer Kitchen And Bathroom. Shared Laundry.Utilities Included. Quiet Building. Great Annex Location. Minutes To College And TTC. Close To U Of T. Private Entrance from Side of house (id:60365)
Lph12 - 16 Harrison Garden Boulevard
Toronto, Ontario
Located in the heart of North York, this stylish 1+1 bedroom lower penthouse is situated in the prestigious Residence of Avondale by Shane Baghai. The charming den, enclosed with French doors, offers the perfect space for a home office or can serve as a second bedroom. Featuring an open-concept living and dining area that walks out to a north-facing outdoor space, this unit combines comfort and elegance. Just steps to Yonge & Sheppard, parks, top-rated schools, and vibrant shopping and dining along Yonge Street. (id:60365)
11 Silverbrook Avenue
Kawartha Lakes, Ontario
Beautiful Newer-Built (2017) Two-Storey Home in a Prime Location! Situated close to parks, top-rated schools, shopping, highways, and everyday amenities, this spacious 1570 sq ft home offers modern living at its best. Enjoy an open-concept main floor with a bright living room featuring a cozy gas fireplace, a stylish kitchen with a breakfast area, and a walk-out to the fully fenced backyard - perfect for relaxing or entertaining. The second level offers convenient laundry, three generously sized bedrooms, and a primary bedroom with a 4-piece ensuite. Additional highlights include interior garage access, contemporary finishes throughout, and all major appliances: fridge, stove, dishwasher, washer & dryer, plus central air conditioning. Please - No Pets. Extras: Tenant responsible for gas (heat), hydro, water & sewer, hot water tank rental, lawn maintenance, and snow removal. (id:60365)
128 Metcalfe Street S
Norfolk, Ontario
Realtors... Opportunity knocks! FANTASTIC PROJECT FOR YOUR CLIENTS IN2026!!! Current zoning is duplex on a lot size 77.98' x 163.46' x irregular. Heat was electric baseboard on separate meters. History... This home is a legal duplex. Owners started renovation on the units. The renovation were started but no completed. The BONUS is that this property can be bought with 128 Metcalf to bring your total frontage to approx. 182' with 163' depth. Potential for detached, semi's, or freehold towns. Location is perfect! STEPS to Simcoe Square, grocery shopping takeout foods, services, plus the Norfolk Country Fairgrounds (famous Simcoe Fair) and Rec center OR cross the road and feast at the Simcoe Farmers Market! Have the city amenities in a small country setting. This small town is growing...TAKE ADVANTAGE ON THIS OPPORTUNUTY and be a part of its growth! Zoning for the area is R2. Residential See Attachment for more details. (id:60365)

