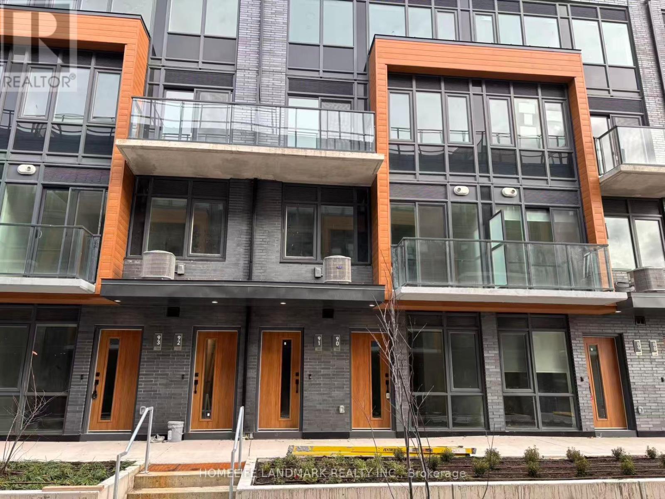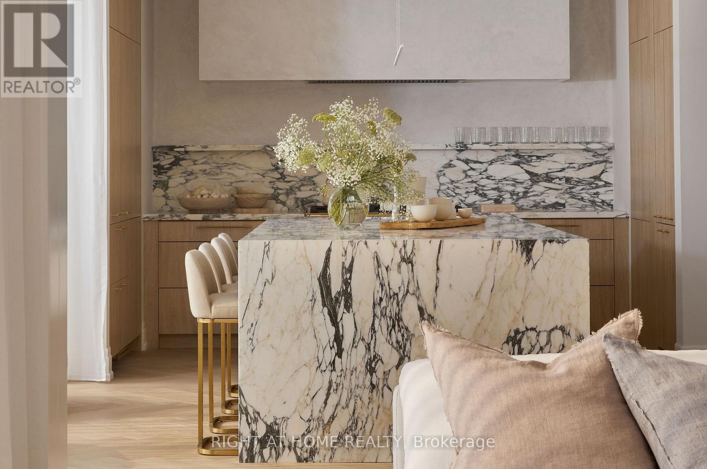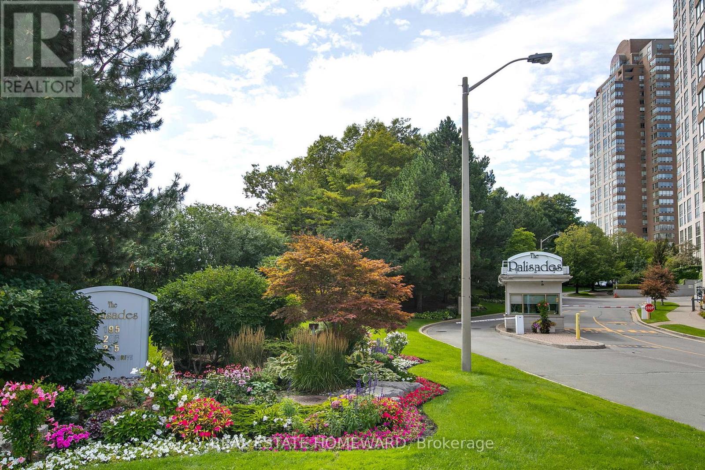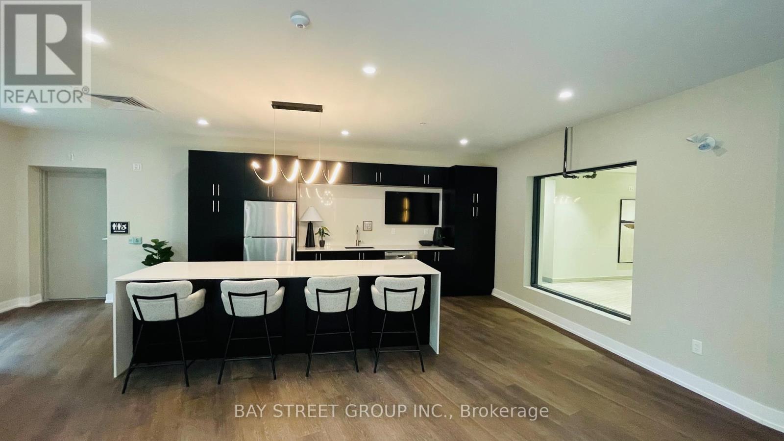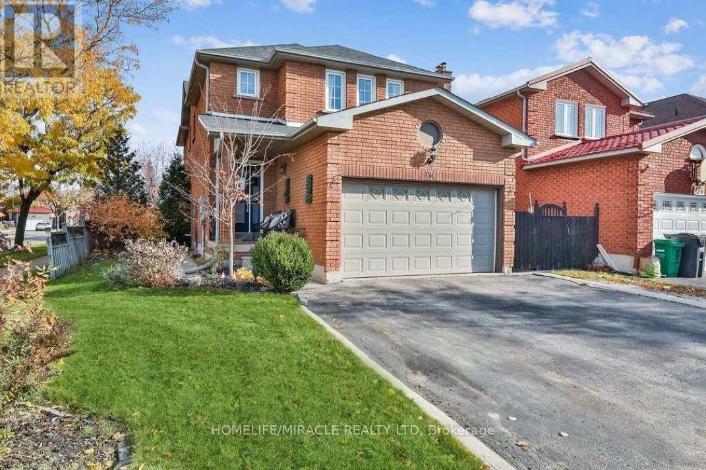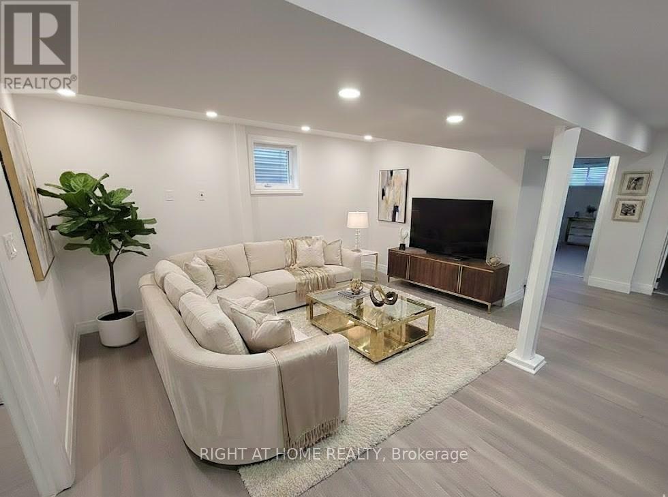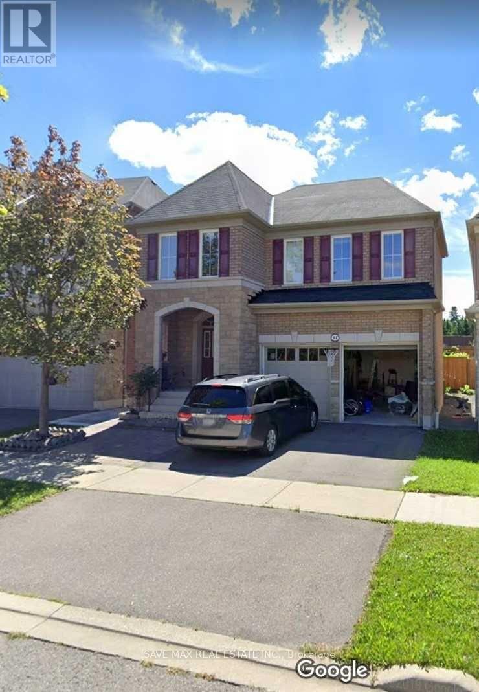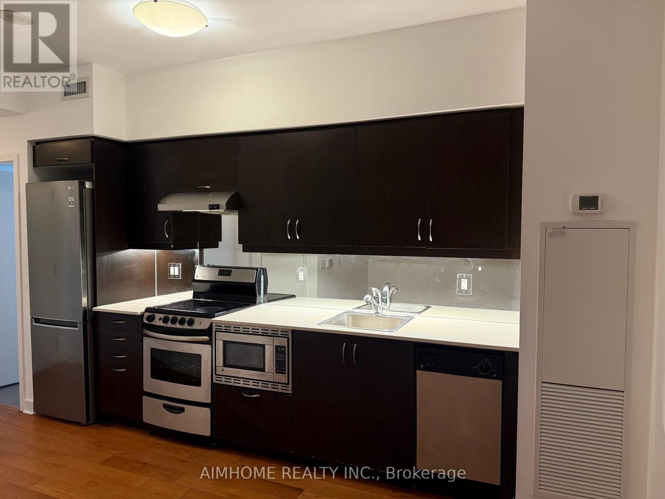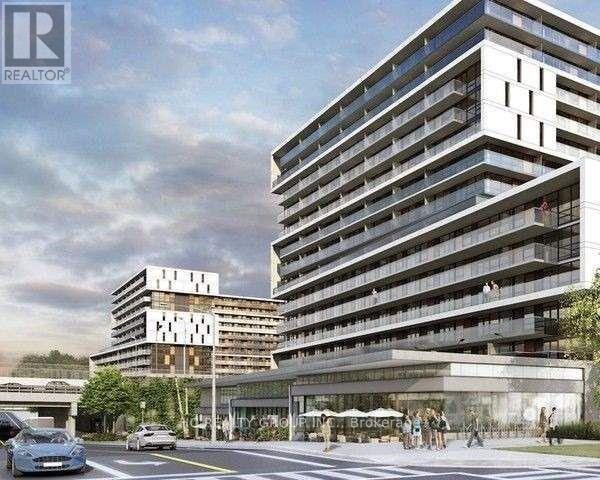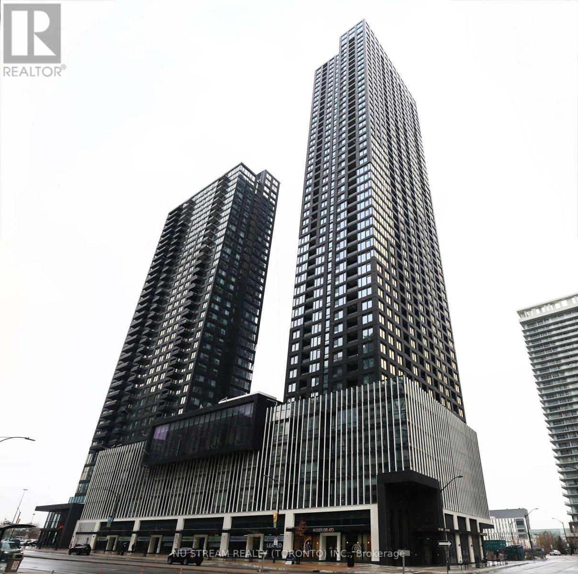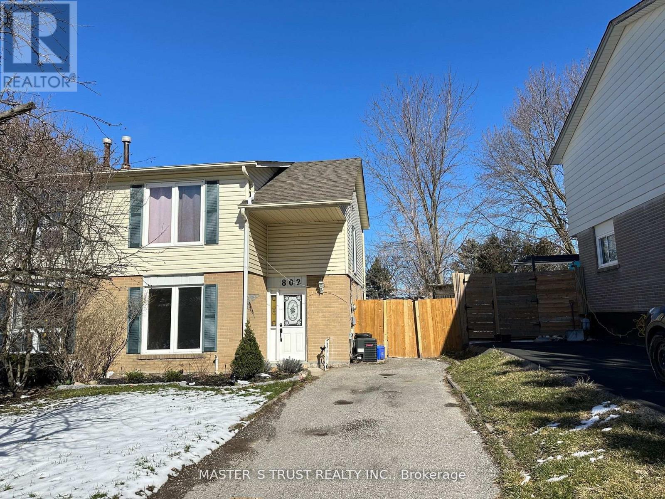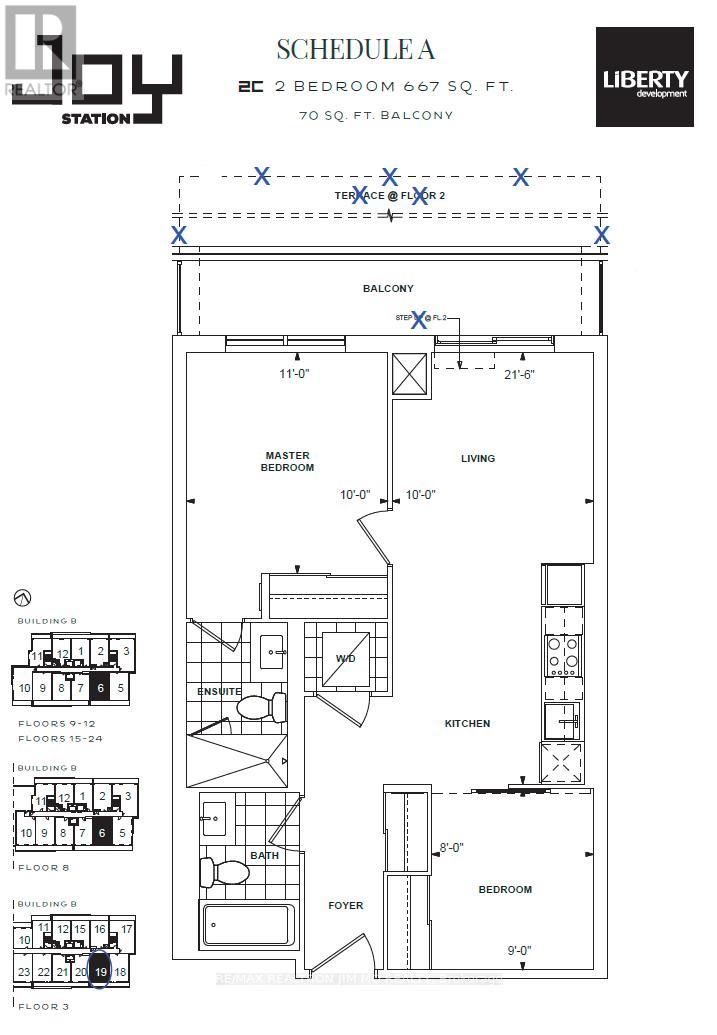90 - 71 Curlew Drive
Toronto, Ontario
Brand-new, bright 2-bedroom condo townhouse in a super convenient location! Features an open-concept main floor with 9 ft ceilings, underground parking, and a private locker. Ideally connected to TTC, top-ranked schools, scenic parks, and minutes to major highways (DVP, 401 & 404).No pets & non-smokers. Tenant responsible for all utilities and hot water tank rental. (id:60365)
37 Rippleton Road
Toronto, Ontario
A design masterpiece showcased in the "WORLD'S BEST INTERIORS II - 50 INTERIORS FROM AROUND THE GLOBE". *****Internationally Featured by "ARCHITECTURAL DIGEST", "ELLE DECORATION" magazine and Canada's "HOUSE & HOME" magazine's video tour! *****Rare ground floor in-law bedroom suite with en-suite bathroom. *****Rare 2 kitchen layout: main kitchen with La Cornue gas range and a butler's kitchen with full appliance set including 48" Wolf gas range top and Miele steam oven. *****Soaring double-storey foyer with skylight. *****Private backyard oasis. ***** Professional landscaping with majestic front and backyard design. *****Meticulous details and craftsmanship include Arabescato marble imported from Italy, European handcrafted crown moulding, custom chandeliers and lighting, specialty glass from Tiffany & Co's coveted supplier, and boutique walk-in closets. *****Conveniences include security and smart home features. *****Close to renowned private schools (including Havergal, TFS, Crescent School & UCC), private clubs (Rosedale G.C., Granite Club) and Botanical Garden (Edwards Garden). Offers to be graciously reviewed on November 30th. (id:60365)
1006 - 215 Wynford Drive
Toronto, Ontario
Luxury Condo in Prestigious Private Community 2bed + 2bath + Den + Balcony +Parking.Discover the perfect blend of space, style, and sophistication in this beautiful 2-bedroom, 2 bathroom+ den residence, located in one of the most highly sought-after private communities in the city. Offering approximately 1,250 sq. ft. of thoughtfully designed living space, this home is ideal for those seeking both comfort and convenience.Features You'll Love:Open-concept eat-in kitchen with brand-new stainless steel appliances, abundant cabinetry, and storage.Bright, spacious living & dining areas with natural light overlooking a golf course perfect for entertaining or relaxing.Generously sized bedrooms with large closets designed for comfort.Versatile den ideal for a home office, reading nook, or playroom that attaches to a balcony Ensuite laundry room with brand new Samsung washer dryer and lots of storage space.Resort-Style Amenities: Enjoy top end amenities on the property with access to an indoor pool, sauna, gym, tennis & squash courts, party room, rooftop deck, ample visitor parking, and 24/7 gated security.Prime Location: Minutes from the DVP, Eglinton LRT, TTC, and steps to Shops at Don Mills, restaurants, parks, and conservation trails. Maintenance fees include all utilities, parking, for ultimate convenience.Perfect for All Buyers: Whether you're upsizing, downsizing, with a family or investing, this move-in-ready condo checks all the boxes. Don't miss your chance to own in this exclusive enclave. Absolutely no dogs allowed. Cats, birds and fish allowed. (id:60365)
0319 - 1100 Lackner Place
Kitchener, Ontario
Immaculate & Bright Corner Unit In The Highly Sought-After Lackner Ridge Community *Spacious 2Bdrm 2Bath W/950Sqft *Open ConceptLayout W/Large Windows That Floods The Unit With Natural Lights *Rare Wrap-Around Full Size Balcony *Modern Kitchen W/ GraniteCountertops, Designer Backsplash & S/S Appliances, Laminate Flooring Thru-Out *1 x Underground Parking & 1 x Locker For Added Convenience,Low Maintenance Fees For Stress-Free Living *Exclusive Building Amenities: Luxurious Party Room W/ Fireplace, Kitchen & Bar, Bike Storage &Kids Park W/ Slide & Much More!*Prime Location Across From Food Basics, Pharmacy & Dollarama, Trails, Schools & Transit *Mins To GOTrain Station & Major Highways! ***Option to get apartment fully furnished at same price*** (id:60365)
174 Torrance Woods
Brampton, Ontario
Beautiful well maintained 4-Bedroom Detached Home for Lease from February 1, 2026. Laminate flooring throughout and offering comfort, space, and a prime location. Offers 4 Good Size Bedrooms, 2.5 Washrooms, Separate Family room, Combined Living and Dining room, Laminate floor throughout on both levels. Main floor laundry for added convenience. Enjoy a walkout to the backyard from the main level. The property includes a double car garage and 3 total parking spots. Situated close to shopping, schools, and Sheridan College, Bus Route, Restaurants, Parks, Trails and much more. This home is perfect for a family seeking convenience, great location and a welcoming neighborhood. Tenant Pays 70% of all Utilities. 24hrs Notice for All Showing. Basement is rented separately (id:60365)
347 Boisdale Avenue
Richmond Hill, Ontario
Fully Renovated Basement Apartment With a Functional Layout and a Private, Separate Entrance. Located in a High-Demand Area in The Heart of Richmond Hill. Bright and Clean 3-Bedroom Unit on The Basement With an Open Concept and Modern Kitchen, Ideal for Comfortable Living. New Laminate Flooring Throughout, One Full Private 3-Piece Bathroom, and One Dedicated Driveway Parking Spot. This Warm and Cozy Basement Apartment is Located in a Solid Detached Corner Bungalow in The Heart of Richmond Hill, Steps To the Bus Stop, Walmart, Food Basics, Shopping Plaza, Banks, Restaurants, Park, GO Station, And Many Other Amenities. Walk To Famous Bayview Secondary School! New Granite Countertop, New Floors, New Toilet, New Washroom. New Kitchen Cabinet, New Separate Washer & Dryer, Pot Lights. Basement Tenants Will Share Utilities With Main Floor Tenants. (Virtually staged photos) (id:60365)
(Lower) - 14 Whitbread Crescent
Ajax, Ontario
2 Bedroom Basement Apartment Available For Rent In The Prime Location Of Salem And Gillet Dr Crossing, Separate Side Entrance And Ensuite Laundry, Large Open Concept Living Room And Large And Open Kitchen Area, Spacious Bedrooms With Large Windows And Closets,1 Parking Space On Driveway,Close To School,Transit & Groceries. Tenant To Pay 30% Utility Cost. (id:60365)
921 - 320 Richmond Street E
Toronto, Ontario
Located In The Heart Of The City. This Beautiful Open Concept Layout Unit Has 9 Ft. Ceiling And Comes With 2 Lockers. Featuring Modern Kitchen With Stone Countertop & Built-in Stainless Steel Appliances. Floor To Ceiling Windows Which Allows Natural Lights And View Of The City. Bedroom With Huge Walk-in Closet. Maintenance Fee Includes Water. Amenities Including Visitor Parking, Rooftop With Incredible Views Of The City, BBQ, Sundeck, Plunge Pool, Hot Tub, Sauna, Steam Room, Guest Suites, Gym, Party Room, Meeting Room, Bike Storage & 24/7 Concierge. Ttc At The Door, Easy Access To Highway Gardiner/DVP, Close To Union Station, Financial District, Lakeshore, Steps To George Brown College, Ryerson University, Dundas Square, St. Lawrence Market, Eaton Centre, Distillery District, Groceries, Community Center, Parks, Schools, Hospital, And Bar/restaurants. Ready To Move In And Enjoy! (id:60365)
909 - 160 Flemington Road
Toronto, Ontario
Gorgeous 1+1 condo in the heart of the Yorkdale community! Enjoy an unobstructed, stunning view from your large open balcony. This bright and spacious layout features a generous bedroom plus a functional den-perfect as a home office or guest space. Building amenities include visitor parking 24-hour security, fitness centre/gym, and more. Unbeatable location: steps to Yorkdale Mall, Yorkdale TTC Subway, and minutes to York University, U of T, Downtown Core, Hwy 401, and Allen Road. The perfect home for convenience, comfort, and lifestyle. (id:60365)
2209 - 395 Square One Drive
Mississauga, Ontario
Location, Location And Location. This Brand New Bright And Spacious One Bedroom One Bathroom Suite Is The Ideal Space For You To Experience The Urban Living Vibe In Central Mississauga. Located In The City Centre Core, It Offers All The Convenience Of Enjoyable Amenities. Within Walking Distance To Square One Shopping Centre, Transit Hub, Cineplex, Living Arts Centre, Central Library, Sheridan College, Celebration Square, Lots Of Restaurants And More. Easy Access To Hwy 401, 403, 407, 410, QEW And The Upcoming LRT Makes Commuting Or Outing An Easy And Smooth Trip. The Square One District Condo By Daniels Is Truly The Place For You To Experience The Modern Lifestyles At The City Centre Area. (id:60365)
802 Greenfield Crescent
Newmarket, Ontario
Welcome Home! Step Into this Beautifully Updated 3 Bedroom, 2-Full-BathroomE Semi-Detached Home, Featuring two Floors Of Tastefully Renovated Living Space. Embrace the Allure of Condo-Alternative Living. Explore Comfort and Enjoy the Convenience of Nearby Shops, Schools, & Beautiful Trails. This address is on the List of Some of the Top-Rated Schools in the Newmarket Area. You'd Better Look It Up! This House Offers an Exciting All-Year-Around Experience: Outside, a Long Tree-Shaded Driveway & Manicured Backyard with Interlocked Patio Create a Perfect Summer Retreat. Step Inside to Numerous Features a Carpet-Free Sitting & Family Room, Welcoming You into the Privacy of the Home. The Main Floor Boasts a Modern Kitchen (Crafted in 2023) & a Dining Room with Sliding Doors to the Backyard Perfect for Easy BBQ Access and Entertaining. Upstairs, All Bedrooms and All Ceramic and Spa-Like Bathroom Await. This Home Combines Comfort and Style, Offering a Great Value in a Fantastic Location. (id:60365)
B-319 - 9751 Markham Road
Markham, Ontario
Brand New 2 Bedroom, 2 Bathroom Suite At Joy Station Condos. 667 Sq.Ft Of Functional Living Space With A 70 Sq.Ft Balcony And Unobstructed South Views. Modern Open-Concept Layout With Floor-To-Ceiling Windows, Stainless Steel Kitchen Appliances, & Stone Counters. Primary Bedroom Features Large Closet And Full Ensuite. Split Bedroom Design Provides Added Privacy. Building Amenities Include Children's Play Room, Fitness Centre, Games Room, Guest Suite, Party Room With Private Dining, Pet Wash, Golf Simulator, Rooftop Terrace, And 24/7 Concierge.Prime Markham Location Steps To Mount Joy GO Station, Shopping, Restaurants, Parks, Groceries, And All Daily Conveniences With Easy Access To Major Highways. Perfect For Professionals, Couples, Or Downsizers Seeking A Modern, Move-In Ready Suite. (id:60365)

