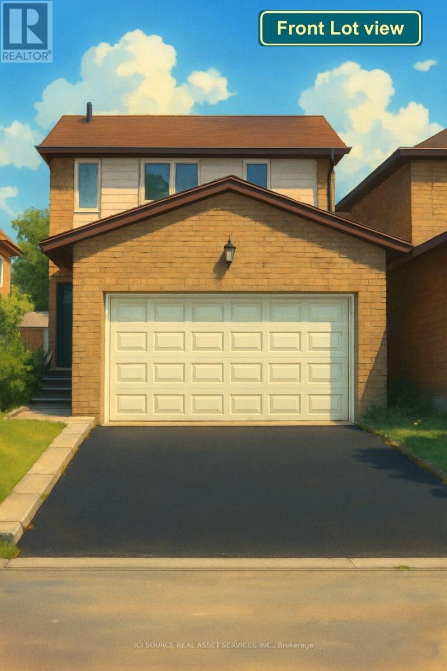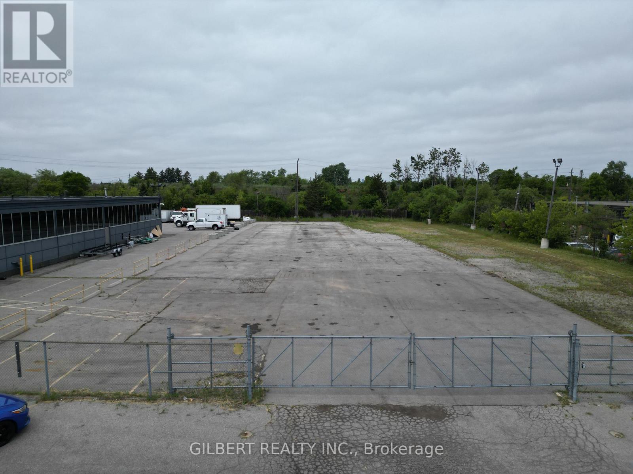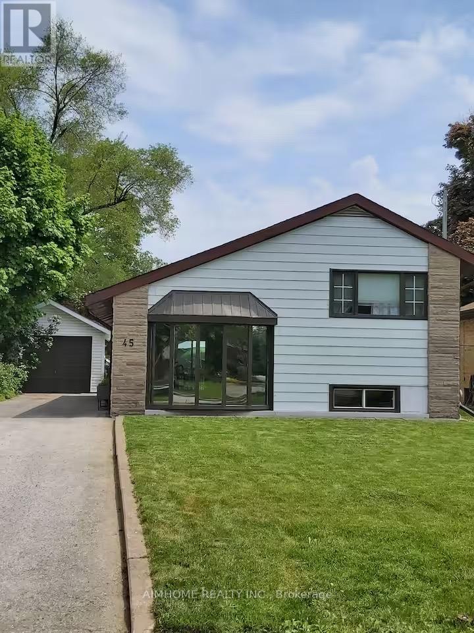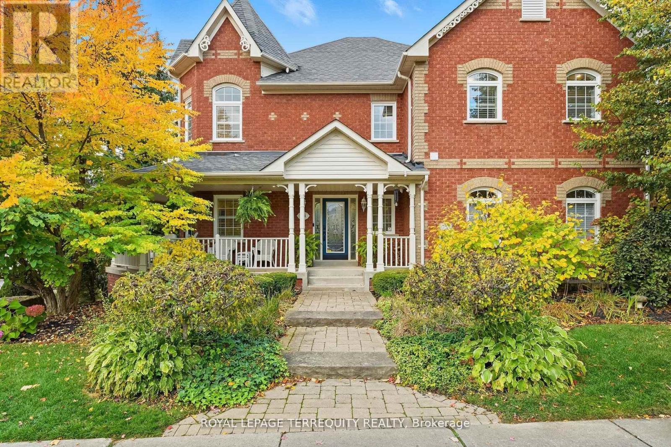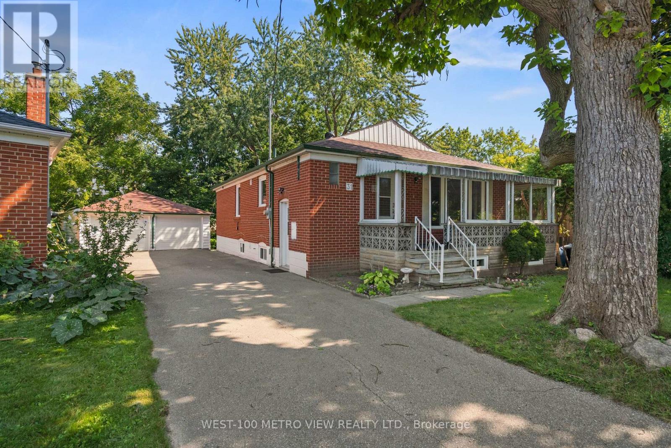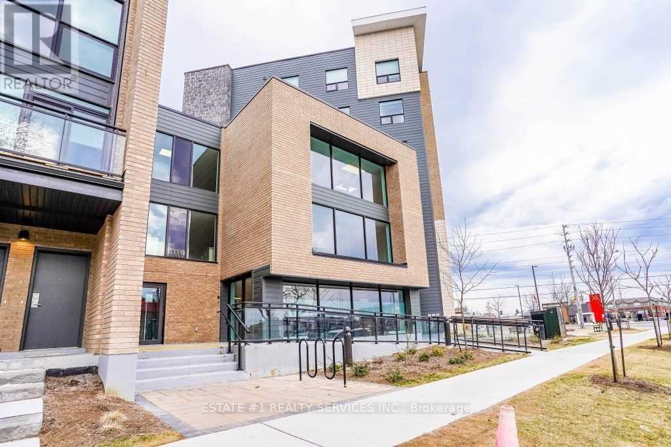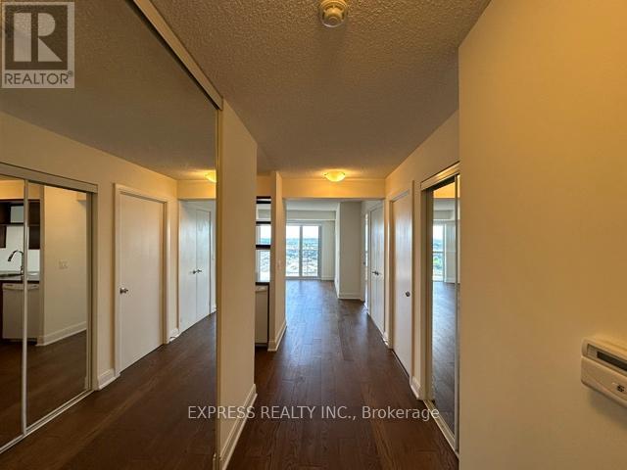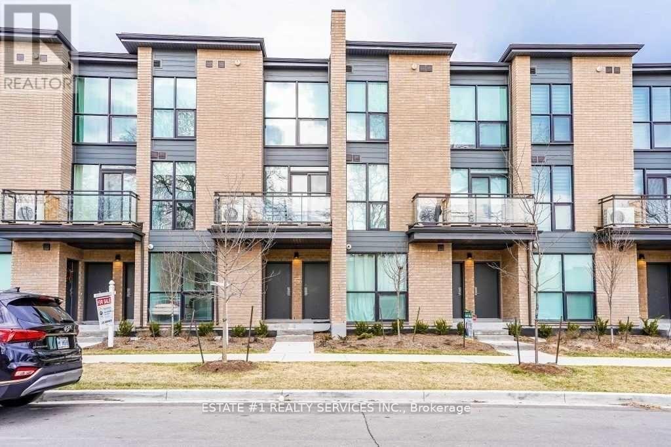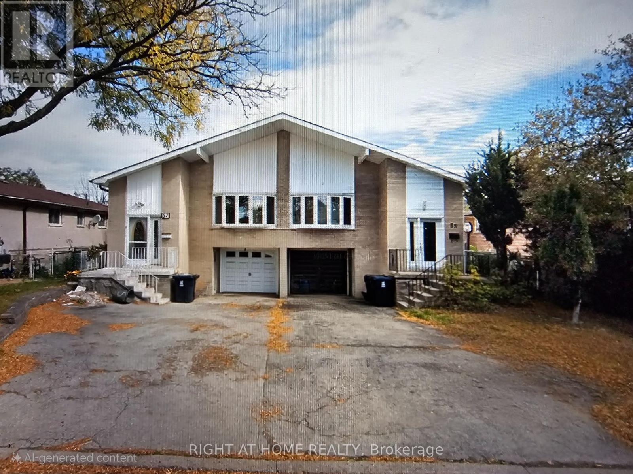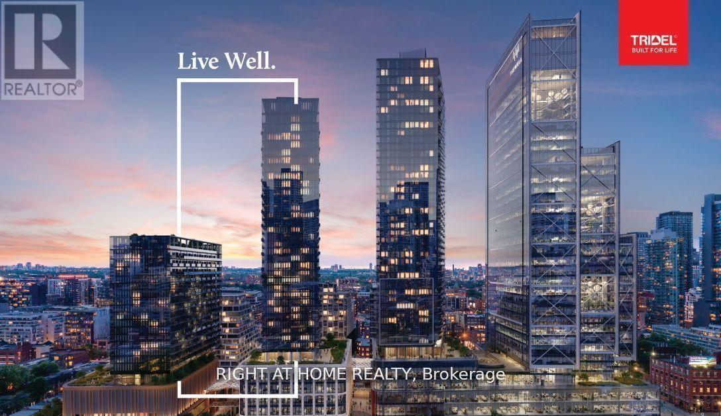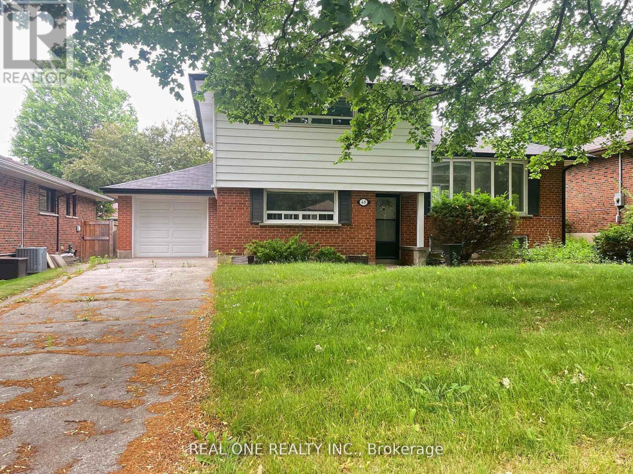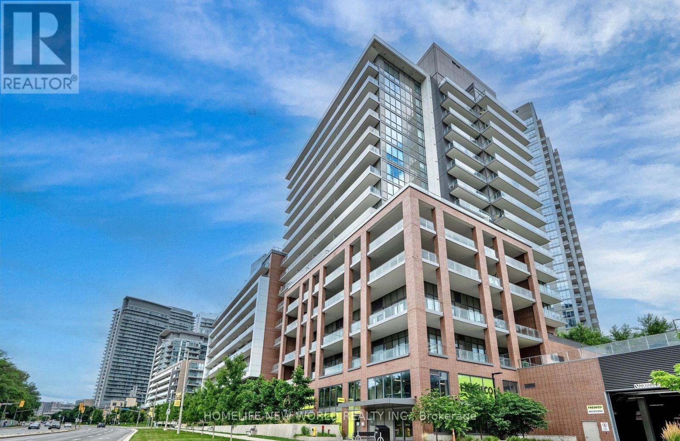62 Providence Crescent
Markham, Ontario
Newly renovated home never lived in. New Roof 2 years old, New floors, New Stairs, New Washrooms, New Kitchen, New Appliances, New Landscaping *For Additional Property Details Click The Brochure Icon Below* ** This is a linked property.** (id:60365)
120 Doncaster Avenue
Markham, Ontario
Approximately 1 acre of land for lease in the heart of Thornhill. Fully fenced in with exterior lighting. Ideal for vehicle, equipment, construction yard or bin storage. Previously used for bin storage. Surrounded by high-rise developments and major automotive dealerships including Acura, Audi, and Volkswagen. Join other established automotive tenants in this high-visibility location. Flat, usable land with all-inclusive pricing (plus HST). Easy access to Yonge St, Highway 407, and public transit. Rare opportunity in a prime mixed-use corridor. (id:60365)
45 Botany Hill Road
Toronto, Ontario
Beautifully Fully Renovated Back Split Bungalow In A Premium Lot Located In The Sought After Morning Side Area Of Scarborough. This House Is Close To Schools & UTSC(University of Toronto), Scarborough Shopping Centre, Park, Ravine, Tennis Court And Playground. The House Offers A High Ceiling That Creates A Grand Look, Two New Full Bathrooms, New Kitchen W/Quartz Countertop, 2 Bedrooms Plus A Basement Large Room Enclosed With A Door That Could Be Used As A Third Bedroom Or A Living Area. ** This is a linked property.** (id:60365)
134 Cassels Road E
Whitby, Ontario
Welcome to 134 Cassels Rd E, where timeless design meets small town charm in the heart of Brooklin, one of Durham Region's most sought after family communities. This beautiful corner lot home captures the essence of comfortable modern living, perfectly positioned backing onto a park and just steps from top rated schools, the public library, and Brooklin's vibrant downtown core. From the moment you arrive, the manicured lawn, inviting front porch, and impeccable curb appeal set the tone for pride of ownership. Inside, the main floor impresses with 9 ft ceilings, large newer windows, and a skylight that fill the home with natural light, highlighting warm tones and thoughtful upgrades throughout. R60 insulation added during window replacement. The main floor offers distinct yet connected living and dining spaces that flow into a functional kitchen with generous counter space, perfect for family meals and gatherings. A cozy family room provides a quiet retreat for movie nights or relaxed evenings by the fireplace. Upstairs, discover four spacious bedrooms, including a stunning primary suite featuring its own balcony, fireplace, and a luxurious 5-piece ensuite, your private sanctuary after a long day. Each additional bedroom is bright and inviting, giving every family member their own comfortable space. With four bathrooms in total, convenience is built right in. Step outside to your fully fenced backyard, ideal for summer barbecues, evenings by the fire, or simply letting the kids and pets play safely. This outdoor space is private, peaceful, and ready for your memories to be made. Just a short walk to schools, coffee shops, and parks, and minutes to Highways 407 and 412, this location offers the perfect blend of accessibility and small town tranquility. It is more than a home, it's an opportunity to live in a connected, thriving community where families grow, neighbours know your name, and every day feels a little more like home. (id:60365)
31 Rossford Road
Toronto, Ontario
Beautifully renovated, 1149 sq. ft. main floor of bungalow for lease. This bright and sophisticated space features a newly updated eat-in kitchen, a generous living room, and three well-sized bedrooms. Located on a quiet street, the property backs onto a serene creek, providing a peaceful natural setting. Enjoy the convenience of nearby amenities including the 401, DVP, Costco, and so much more! Includes parking for 2 vehicles: one garage parking space and one driveway parking space. Tenant responsible for 60% of utilities (heat, water, and hydro). (id:60365)
A (Master Br) - 7 Falaise Road
Toronto, Ontario
Renting MASTER BEDROOM (Upper) AND THE ENSUITE 4 Pcs WASHROOM (Upper) Separately in a 3 Bedroom 3 Full Washroom unit. PARKING CAN BE AVAILED WITH AN EXTRA COST. EACH of All 3 Occupants Pay 1/3 of TOTAL Utilities. Working Professionals/Master Students/Decent Newcomers Are Welcome. Huge Living Room W/O To Balcony Overlooking Goreous Courtyard! Huge Kitchen has a Breakfast Bar. Steps To Ttc, School, Park, Shopping Plaza, Groceries, UTSC, Pan Am, HGY 401, Bank, Centennial College, Clinics, Gas Station & Much More! SHARED AREA: KITCHEN, LIVING, DINING AREA, LAUNDRY, BALCONY among the mates. Enjoy the convenience of being steps from shops, grocery stores, and TTC transit, making daily errands a breeze. Need to commute? The Guildwood GO Station is just a short bus ride away, connecting you to downtown Toronto. (id:60365)
2806 - 125 Village Green Square
Toronto, Ontario
**Attention First Time Home buyers!** Amazing 1+Den (Approx 652 Sqft) unit with unobstructed, scenic West views. Laminate flooring throughout featuring an optimized layout with no wasted space. Den separated with mirror sliding doors & storage closets. Kitchen features breakfast bar with granite countertop and extra storage. Large living/dining room with no awkward space. Bedroom features walk in closet with storage solutions and an amazing west view. The separated den is perfect for a home office with additional storage space behind the mirror closet doors or could be used as a guest room. 1 Parking & 1 Locker included! Building amenities include: Concierge, indoor pool, steam room, gym, yoga & dance studio, theatre, billiards, roof top terrace & garden, guest suites, party/meeting room & more! Located just off Hwy 401 and Kennedy, the building is perfectly situated with easy access to highways, GO train, malls, groceries, shopping, entertainment & more! (id:60365)
A (Bedrm 2) - 7 Falaise Road
Toronto, Ontario
Renting SECOND BEDROOM (Upper) AND THE SEPARATE 3Pcs WASHROOM(Upper) Separately in a 3 Bedroom 3 Full Washroom unit. PARKING CAN BE AVAILED WITH AN EXTRA COST. EACH of All 3 Occupants Pay 1/3 of TOTAL Utilities. Working Professionals/Master Students/Decent Newcomers Are Welcome. Huge Living Room W/O To Balcony Overlooking Goreous Courtyard! Huge Kitchen has a Breakfast Bar. Steps To Ttc, School, Park, Shopping Plaza, Groceries, UTSC, Pan Am, HGY 401, Bank, Centennial College, Clinics, Gas Station & Much More! SHARED AREA: KITCHEN, LIVING, DINING AREA, LAUNDRY, BALCONY among the mates. Enjoy the convenience of being steps from shops, grocery stores, and TTC transit, making daily errands a breeze. Need to commute? The Guildwood GO Station is just a short bus ride away, connecting you to downtown Toronto. (id:60365)
55 Littleleaf Drive
Toronto, Ontario
Welcome to 5-level backsplit semi-detached home in Scarborough. This 4+2 bedrooms and 3 bathrooms house offering potential for rental income. The upper level features 3 bedrooms, while the rear unit includes an additional bedroom, the basement provide 2 bedrooms, kitchen, living room and guest room. Notable features include a spacious eat-in kitchen, a large family room, a separate side entrance, and a shared laundry room for all three units. Ideally situated just minutes from Highway 401, Pinetree and Major Abbas Ali Park, Shopping, Public/Catholic/High School, close to TCC. Furnace and A/C (2023), hot water tank(owned),roof (2020), all washrooms updated in 2024. Whether you're looking for a family home or an investment property, this opportunity won't last long. (id:60365)
1610 - 470 Front Street W
Toronto, Ontario
Experience Luxury Living In This 1-Bedroom, 1-Bathroom Condo Suite At THE WELL. With 9-FootCeilings, The Modern Kitchen Features High-End Integrated Appliances, Quartz Countertops, And A Backsplash. Laminate Flooring Runs Throughout, While Custom Roll Blinds Offer Adjustable Shade. Enjoy Top-Notch Amenities Including A 5-Star Gym, Recreational Rooms, A Rooftop Deck, An Outdoor Pool, Guest Suites, Bike Storage, And 24-Hour Concierge Service. This High-Tech, Keyless Community Offers Easy Access Via Phone And Is Conveniently Located Near 320,000 Square Feet Of Retail And Dining Options At Wellington Market. (id:60365)
48 Lionel Heights Crescent
Toronto, Ontario
Split 4 bedroom Home On A Quiet Street in Parkwoods Village. New paint, New Floorings throughout. Large Rooms And Plenty Of Storage. Playgrounds, Play Tennis, Community Center: All In Walking Distance. Fantastic Neighbourhood: Express Buss To Downtown, Many Schools, Churches, Parks, Outdoor Hockey Ring, Shops, Baseball Diamond, Ttc. (id:60365)
614 - 36 Forest Manor Road
Toronto, Ontario
Stylish city living just one floor below the penthouse! This bright and airy 1+Den at Lumina checks all the boxes: 581 sqft of smart layout, soaring ceilings, sleek laminate floors, and a wide west-facing balcony with clear, open views. The den has a door-perfect for a guest room, office, or extra storage. You're directly connected to FreshCo for ultimate convenience, with Don Mills Station and Fairview Mall just steps away. Easy access to the 401, 404 & DVP makes commuting stress-free. T&T, schools, parks, and a community centre are all around the corner. Building perks include concierge service, gym, yoga studio, pool, hot tub, theatre, guest suites & more. A standout floor plan in a super-connected neighbourhood-this one's a must-see. (id:60365)

