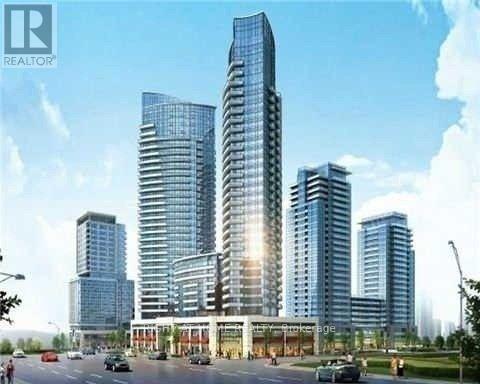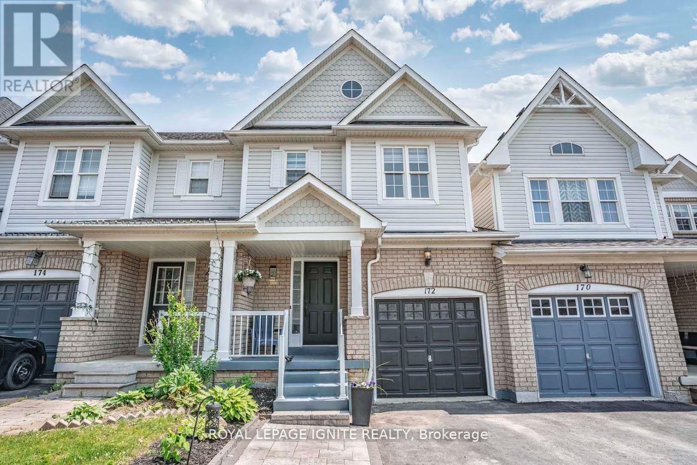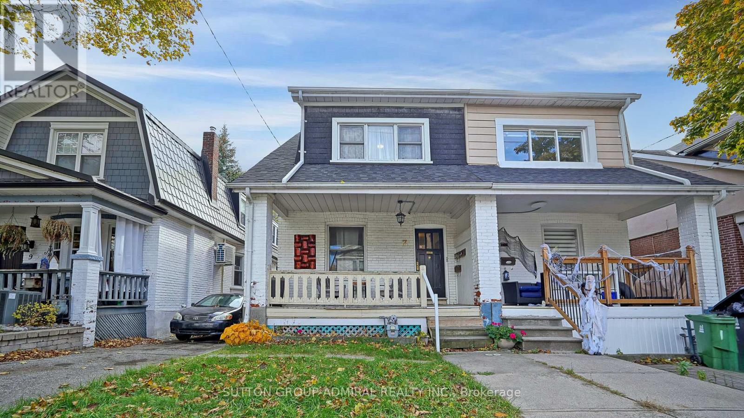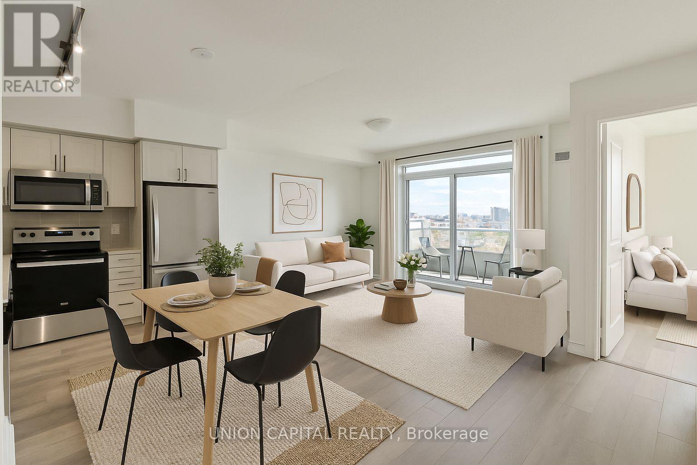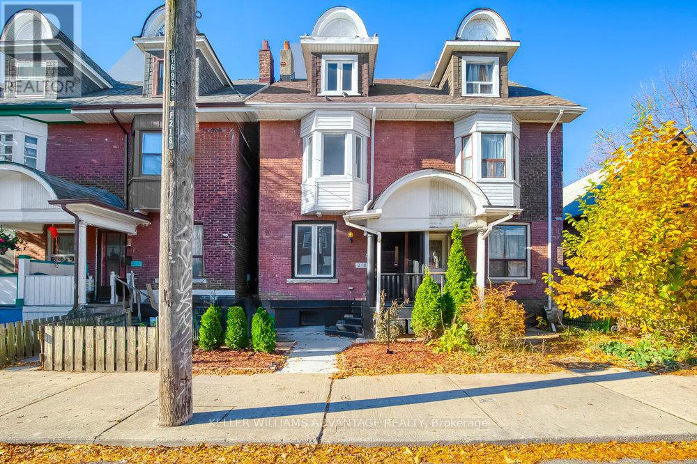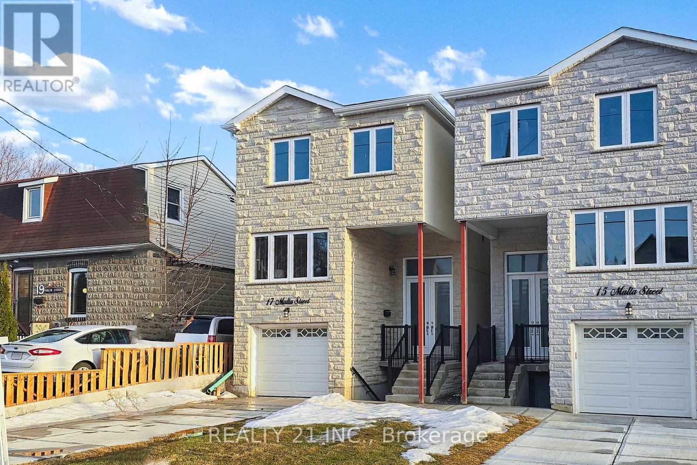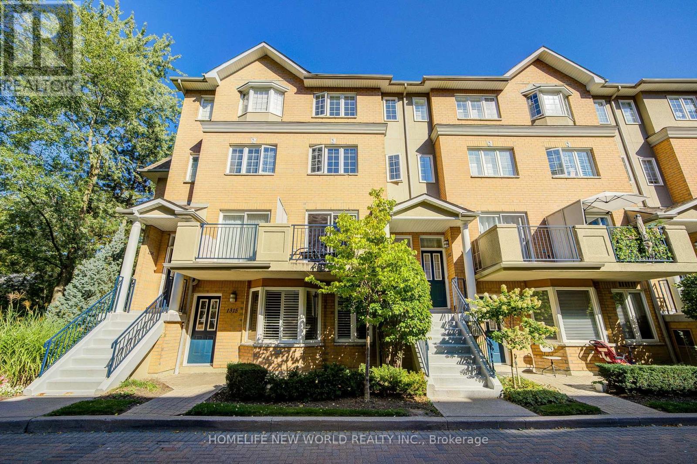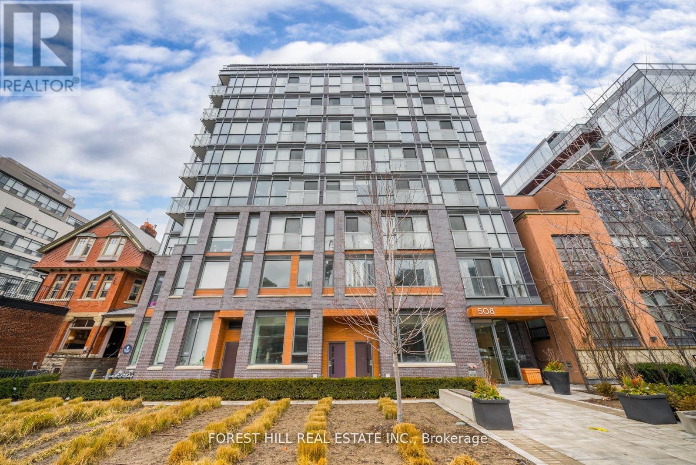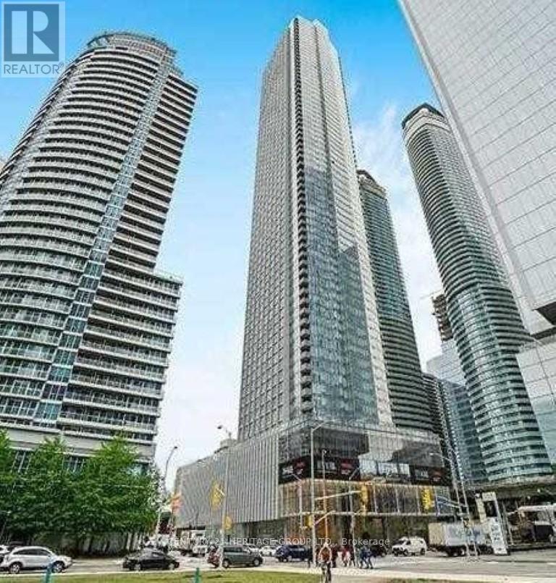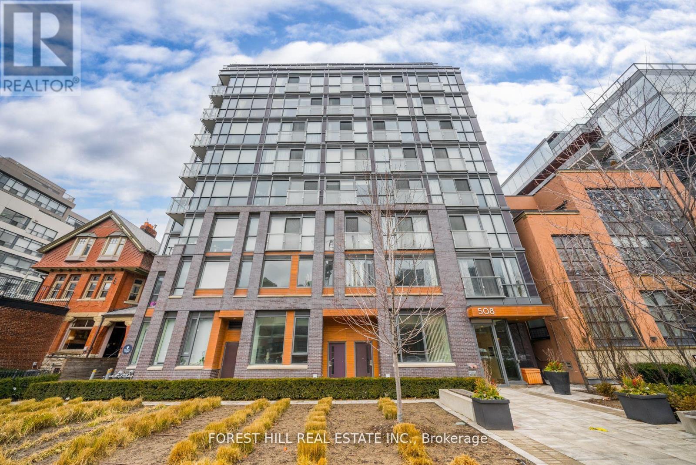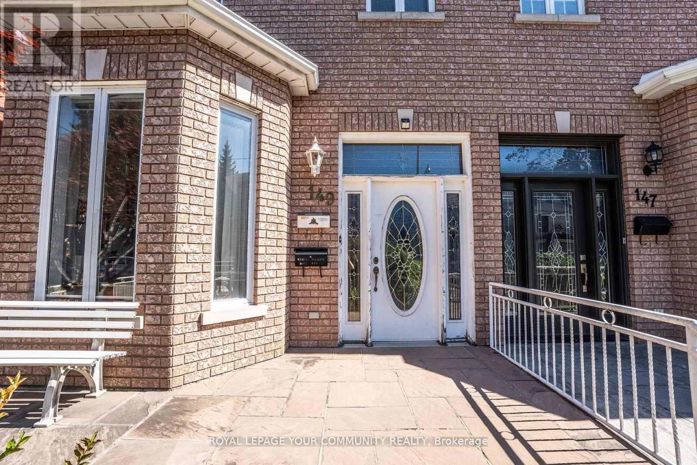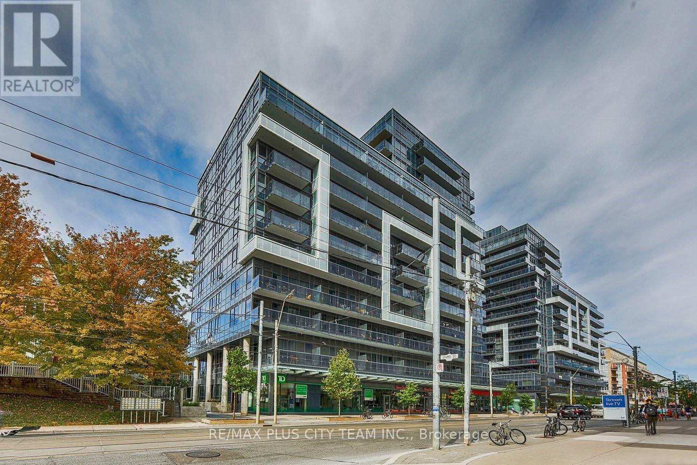Ph307 - 7167 Yonge Street
Markham, Ontario
Luxury 1-Bedroom Condo at World on Yonge - 530 Sq Ft of Modern Elegance Super Clean & Move-In Ready Size: 530 sq ft Ceiling Height: 9 ft - feels open and airy Layout: Open-concept living/dining with walk-out to private balcony Kitchen: Spacious eat-in design with: Stainless Steel Appliances Stylish Backsplash Ample counter & cabinet spacePrime Location - World on Yonge Condos Direct indoor access to retail shops, restaurants, and services on the main floor Steps to Yonge Street - grocery, cafes, banks, and more Transit Heaven: TTC & VIVA bus stops at your doorstep Direct underground path to Finch Subway Station Nearby Parks for morning walks or weekend picnics Ample Visitor Parking - never stress about guests Building Amenities & Security24-Hour Concierge Part of the prestigious World on Yonge complex with future hotel & office towers Ideal for: Young professionals, couples, or investors seeking low-maintenance luxury in the heart of North York. (id:60365)
172 Kirkland Place
Whitby, Ontario
Townhouse For Lease In The Williamsburg Community In Whitby! Ready To Move In! Comes With 3 Bedrooms & 3 Washrooms. Functional Layout with Ample Amount Of Space. Direct Access to the Garage and Extended Driveway. Steps Away From Parks, Shopping Centers, Go Station, Public Transit, Schools, Local Amenities, & Hwy. (id:60365)
7 Harris Avenue
Toronto, Ontario
Discover an exceptional opportunity in the East Danforth! This semi-detached legal duplex with 3 self-contained units offers approx. 2,100 sq. ft. of total living space and long-term tenants who would love to stay. Perfect for investors seeking a relatively turnkey opportunity or end-users ready to channel their inner Van Gogh and transform this home into a masterpiece. The main floor features a spacious living area, split-bedroom layout for privacy, a functional kitchen, and a walk-out to the yard. The upper unit offers a generous kitchen, bedroom, bath, and a bright living room overlooking the street. The basement includes a separate entrance, walk-up to the yard, and its own self-contained living space. Shared coin-operated laundry is in the basement. A detached rear garage is currently used for storage. Gross income: Main floor pays $1,463, upper $1,728, and basement $1,480, totaling $4,761/month, plus coin laundry. All tenants are month-to-month, giving future owners an ideal blend of stability and flexibility. Hot water tank is a rental. Perfectly positioned in the heart of East Danforth - a quick walk to Main Street Subway and Danforth GO, and minutes to The Beaches, parks, top schools, Riverdale, and the lively shops, cafés, and restaurants along the Danforth. A solid home with tremendous potential. Minimum 24 hours' notice for showings. (id:60365)
1207 - 3121 Sheppard Avenue E
Toronto, Ontario
Welcome to the Wish Condos! This bright and stylish 1-bedroom plus (large) den suite at 3121 Sheppard Ave E, offering modern urban living in a convenient Toronto location. Spacious and functional layout features an open-concept living space, sleek kitchen with stainless steel appliances, and a versatile den-perfect for a home office. Enjoy your private balcony with unobstructed views, ideal for relaxing or entertaining. Includes 1 parking space and 1 locker for added convenience. Located close to transit, shopping, schools, and major highways. A perfect blend of comfort and lifestyle-move in and enjoy! (id:60365)
Lower - 218 Broadview Avenue
Toronto, Ontario
Wonderful open-concept 1 bedroom, 1 bathroom basement apartment available for lease in a bustling, ultra-convenient, amenity-rich neighbourhood that's steps from Leslieville, Riverside & Corktown. Situated on the lower level of a beautifully-kept Victorian home, this fabulous unit features a separate entrance, an eat-in kitchen, and shared laundry. Heat, hydro and water are included in the lease rate. This is the ideal space for a responsible student or a working professional. Pedestrian & cyclist friendly, and TTC stops at doorstep! Easy stroll to Riverdale Park, fantastic trails, community/recreation centre and countless boutiques, eateries, and services of Queen Street, The Danforth, and Chinatown East! (id:60365)
17 Malta Street
Toronto, Ontario
Custom Built Home in a matured area, Detached House With 4+2 Bedrooms & 5+1 Washrooms, almost 2300Sq ft. in main floor and 2nd floor. Modern kitchen with Quartz counter top, Water flow Quartz counter Island, all Stainless Steel Appliances, Huge separate living room on the top of the garage . It also has a separate family room with an electric fire place, at the back of the house with a patio door leading to large deck viewing large open field. Premium 150 feet long lot and a open field at the back, there no neighbour at the back. Another 700sq basement with 2 bedrooms with legal basement apartment which has a separate entrance huge 3 windows, 1 e-grace window. Each bedroom on second floor has 4 piece attached washroom. Eng-Hardwood Floors All Through, Modern Kitchen With Quartz Counter Top, With Waterfall Island, Kitchen, Dining And Family Room Have 12 Ft high ceiling with lots of windows. Filled with natural lights. Hot water tank is owned, which will save monthly $40/50. (id:60365)
1313 - 28 Sommerset Way
Toronto, Ontario
Offer anytime! No offer bidding. Absolutely stunning Tridel-built Luxury Townhouse-Style Condo in the heart of North York Centre one of Torontos most sought-after neighbourhoods. Enjoy breathtaking Yonge Street skyline views day and night and unmatched convenience: just steps to TTC Subway & Finch Yonge Station, minutes to Hwy 401, steps to supermarkets, restaurants, community centre and parks.Top-Rated School Zone!This unit is in the highly coveted McKee Public School (Fraser 9.1/10), Cummer Valley Middle School (Fraser 8.3/10), and the renowned Earl Haig Secondary School (Fraser 8.8/10, rank 28/746). A rare opportunity to secure a home in one of Torontos best family school districts.Water fee is fully included in maintenance. Water tank was recently replaced, offering worry-free living. Underground tandem Parking that can parking 2 cars Right Beside the Elevator! A huge bonus for families or professionals easy access and extra convenience, perfect for year-round comfort. Spacious, bright and move-in ready this Tridel townhouse residence combines prestige location, top schools, and practical upgrades to deliver outstanding value for both end-users and investors. (id:60365)
802 - 508 Wellington Street
Toronto, Ontario
South-Facing 783 Sq.ft Executive Suite in the Heart of King West. Spacious and bright 1-bedroom loft with floor-to-ceiling windows and stunning south-facing city views. This custom-designed783 Sq.ft unit features wide-plank laminate flooring, a modern kitchen with stainless steel appliances, boasting a large island with ample seating space and a spacious open concept layout. The primary bedroom offers a his & her walk-in closet, plus a stylish ensuite with both a stand-up shower and soaker tub. Located directly across from 'The Well' Toronto's newest hub for shopping, dining, and entertainment. Situated between two parks, steps to nightlife, dog park, transit, and major highways (Gardiner& DVP). Urban living at its best in the vibrant King West District. UNIT HAS BEEN FRESHLY PAINTED (id:60365)
3302 - 10 York Street
Toronto, Ontario
Luxury Tridel Ten York Condos, Bright 1 Bedroom Located In The Heart Of Downtown, Walking Distance To Waterfront, Shopping, Cn Tower, Scotia Arena, Union Station, Restaurants And Entertainment. Public Transit At Doorsteps. North Facing On High Floor With Beautiful Toronto Downtown City View. Access to The Path, Supermarkets & Queen's Quay. 3-Storey High Lobby, Luxury Facilities With State Of The Art Gym, Outdoor Pool, Party Room And Sauna Room. (id:60365)
802 - 508 Wellington Street
Toronto, Ontario
South-Facing 783 Sq.ft Executive Suite in the Heart of King West. Spacious and bright 1-bedroom loft with floor-to-ceiling windows and stunning south-facing city views. This custom-designed 783 Sq.ft unit features wide-plank laminate flooring, a modern kitchen with stainless steel appliances, boasting a large island with ample seating space and a spacious open concept layout. The primary bedroom offers a his & her walk-in closet, plus a stylish ensuite with both a stand-up shower and soaker tub. Located directly across from 'The Well' Torontos newest hub for shopping, dining, and entertainment. Situated between two parks, steps to nightlife, dog park, transit, and major highways (Gardiner& DVP). Urban living at its best in the vibrant King West District. The unit will be freshly painted prior to the sale of the unit. UNIT HAS BEEN FRESHLY PAINTED' (id:60365)
Upper - 149 Dovercourt Road
Toronto, Ontario
Welcome to this charming 3-bedroom, 2-bath upper-level home perfectly located just steps from Ossington and surrounded by local parks and dog-friendly spaces. Utilities are worked into the price, which includes gas, hydro and water. Featuring high ceilings and skylights, filling the home with natural light throughout the day. Each bedroom is generously sized with ample closet space and storage, making it ideal for families, professionals, or roommates looking for comfort and convenience. Enjoy a backyard space-perfect for relaxing, entertaining, or spending time with pets. The home combines modern comfort with unbeatable location: walk to parks, shops, cafes, restaurants, and nearby green spaces. Utilities are worked into the price which include gas, hydro and water. (id:60365)
318 - 1030 King Street W
Toronto, Ontario
Welcome to DNA3, where contemporary design meets the vibrant energy of King Street West. This stylish 1-bedroom plus den suite stands out with a rare private terrace, offering the perfect space for morning coffee, evening cocktails, or entertaining guests in the heart of the city. Inside, the open-concept layout features 9-foot ceilings and engineered wood floors that elevate the sense of space and style. Floor-to-ceiling windows flood the unit with natural light, creating a warm and inviting atmosphere throughout. The modern kitchen comes equipped with sleek built-in stainless steel appliances and ample storage, ideal for everyday living or hosting at home. The versatile den adds flexibility, whether you need a home office, reading nook, or guest space. The spacious bedroom offers comfort and privacy, while the standout terrace provides a peaceful escape from the city buzz. Residents of DNA3 enjoy premium amenities including a fully equipped fitness centre, stylish party room, outdoor spaces, and 24-hour concierge. Situated in one of Toronto's most dynamic neighbourhoods, you're just steps to top restaurants, cafes, boutiques, and nightlife. With TTC right at your door, commuting around the city is quick and easy. *Photos are from the previous listing (id:60365)

