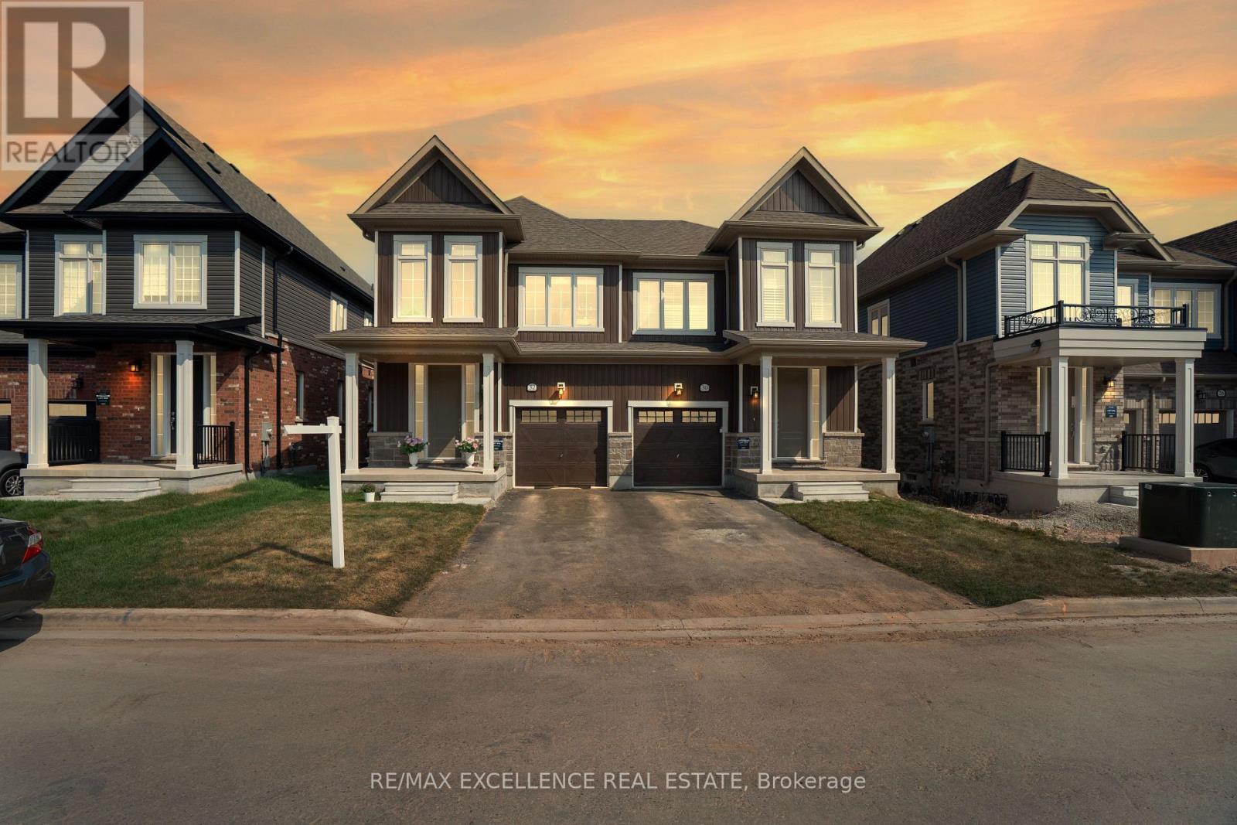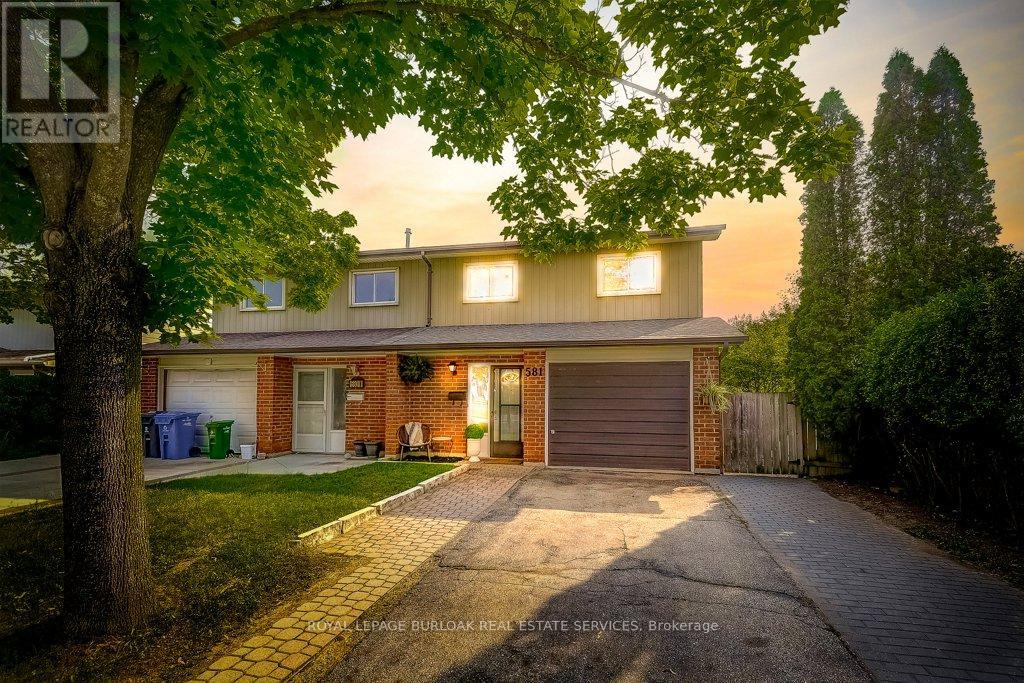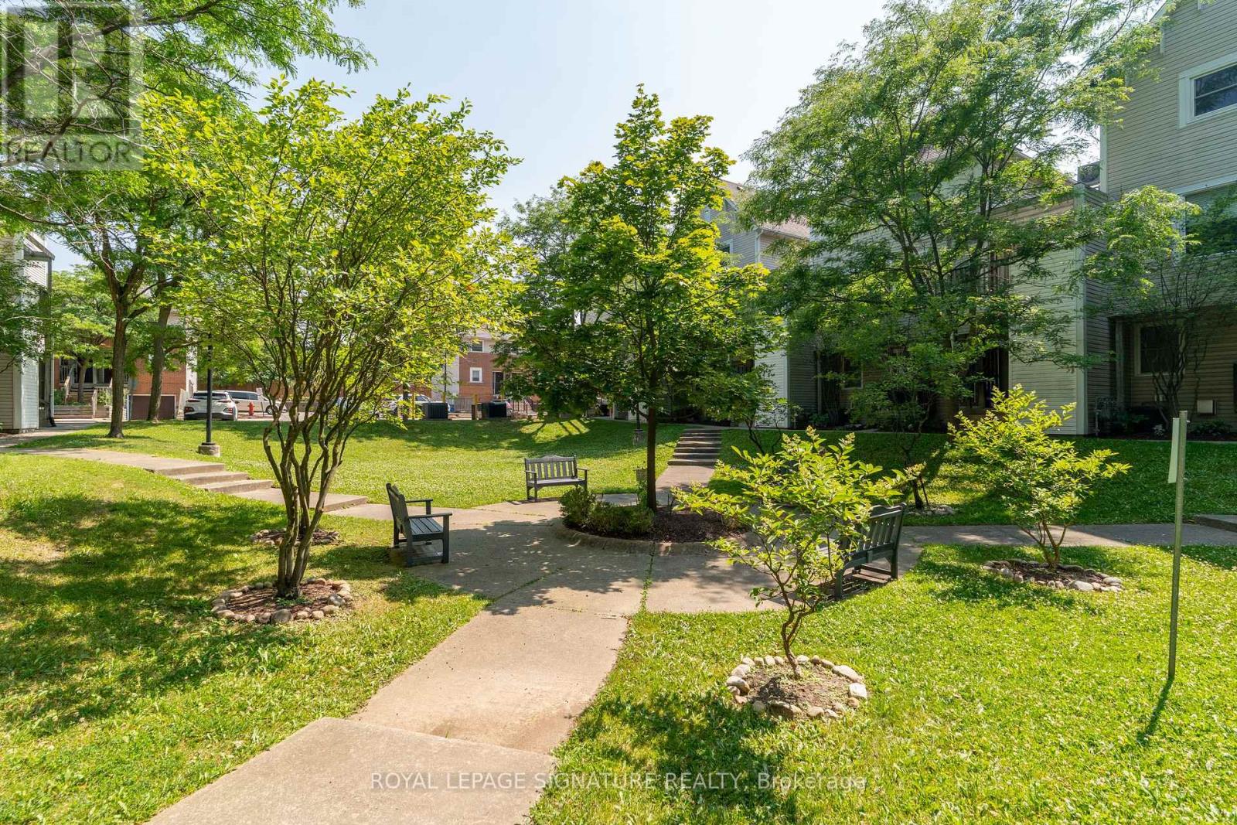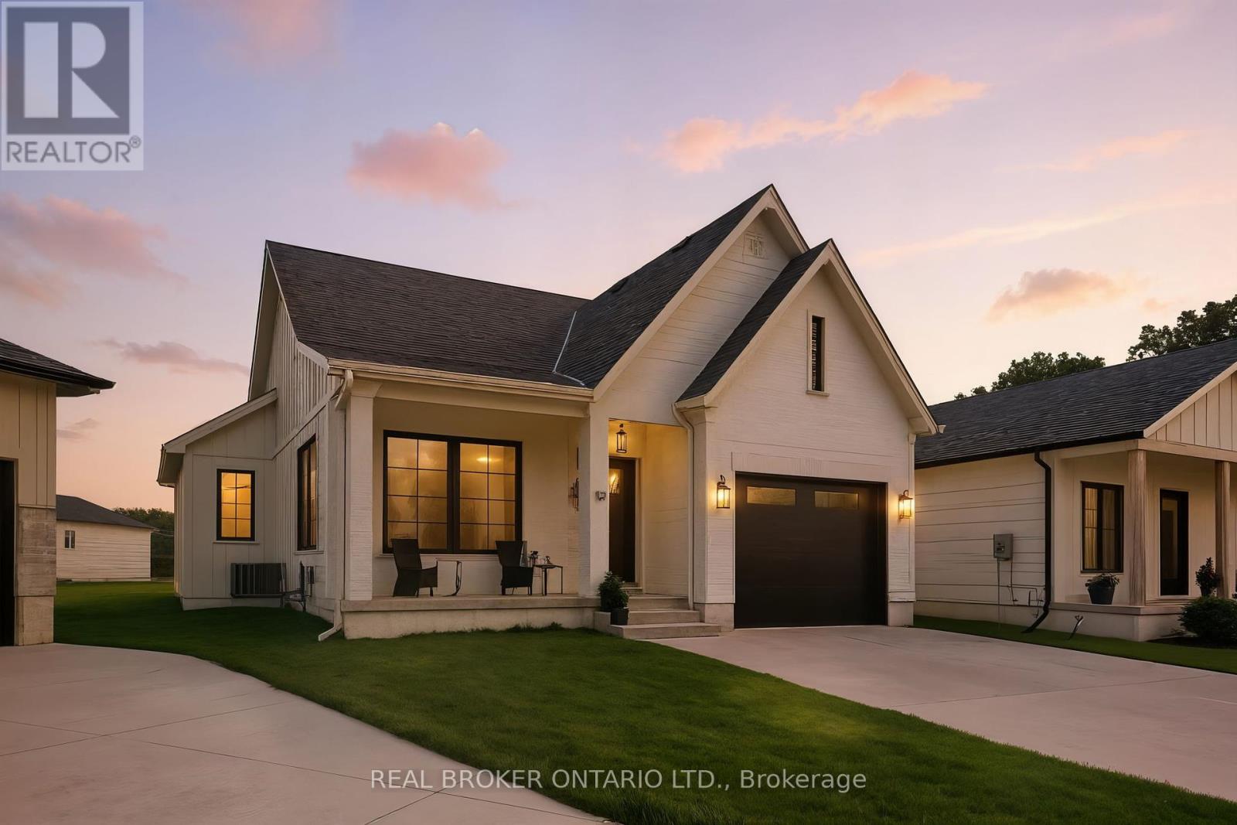12 Charleswood Crescent
Hamilton, Ontario
Welcome to this beautifully upgraded end-unit townhome, offering the perfect blend of style, functionality & comfort. With 3+1 bedrooms, 3.5 bathrooms, a double garage & parking for up to 6 vehicles, this home is thoughtfully designed for modern living inside & out. Step inside to appreciate the warmth & durability of oak hardwood stairs, bamboo hardwood & ceramic flooring throughout the main & upper levels completely carpet-free. The open-concept kitchen features quartz countertops, smart storage with sliding pantry shelves, flowing seamlessly into the bright living and dining spaces. Upstairs the primary suite offers a peaceful retreat with a walk-in closet & a private en-suite bath. Two additional bedrooms share a full bath, and the added bonus of bedroom-level laundry provides everyday convenience. The fully finished basement adds incredible versatility with a dedicated office, a full bathroom & a home theatre-ready audio-video room with 7.1 in-wall speaker wiring & projector rough-in perfect for entertainment or relaxation. Step outside into your professionally landscaped backyard, complete with a finished deck, gazebo (with lighting & privacy blinds) & three natural gas hookups ideal for BBQs, heaters, or a fire table. An exposed aggregate path and pad lead to a 9x9 cedar shed equipped with electricity and 30-amp power ideal for storage, hobbies, or a workshop. Additional highlights include a water softener, reverse osmosis & filtration system, air exchanger & EPA air filtration systems, a cold storage room & a garage mezzanine for extra overhead storage. The home also features a built-in EV charger, blending comfort with energy-conscious convenience. Meticulously maintained & move-in ready, this home checks all the boxes for quality, comfort, & lifestyle. Truly a must see. (id:60365)
13 Iron Bridge Court
Haldimand, Ontario
Located in a highly sought-after area of Caledonia, this spacious end-unit bungalow townhome offers 1,295 sq. ft. of beautifully designed main level living. The bright and open layout with 9-foot ceiling features a custom kitchen with granite countertops, seamlessly flowing into a generous living area with oversized sliding doors leading to an upper-level deck overlooking a serene park like setting, and is complete with a gas BBQ hookup. The main floor primary bedroom is filled with natural light from 2 windows, complete with a walk-in closet and private 3 piece ensuite. Plus enjoy the convenience of main floor laundry. The lower level expands your living space with an additional 1,240 sq. ft., featuring a cozy gas fireplace, a large recreation room with ample natural light from its window and sliding doors, a third bedroom, a 4piece bathroom, and plenty of storage. Step outside to enjoy the walkout patio, a 195ft deep landscaped yard, custom water features, and newly installed composite decking - perfect for relaxing or entertaining. Additional highlights include a two-car garage and a driveway with parking for four more vehicles, California shutters throughout, and a built-in ceiling speaker system for premium sound. Plus, enjoy peace of mind with updated mechanicals, including a new furnace, air conditioner, and water heater, all replaced in 2020. Dont miss this exceptional home in a prime location! (id:60365)
4673 Fergus Avenue
Greater Sudbury, Ontario
Welcome to 4673 Fergus Ave located in a mature neighbourhood in Val Therese just minutes from local amenities. This quaint raised bungalow is located on an oversized lot and boasts 3+1 bedrooms and two baths. The main floor hosts a kitchen, dining room, large family room, 3 of the homes bedrooms and a four piece bath. The lower level is partially finished featuring a fourth bedroom, 3 piece bath, workshop and large recreation room. Flooring, trim and some personal touches would make this space your own. The large laundry room here also offers plenty of storage. The oversized yard has two garden sheds and provides plenty of space for kids, pets and entertaining. The furnace, a/c and roof were replaced in 2016. The potential of this little gem is endless. Don't wait to book your personal tour, it won't last long. (id:60365)
32 Brown Street
Erin, Ontario
Welcome to this stunning 4-bedroom, semi-detached home built by Somar Developments in the highly sought-after Erin community. Nestled in a peaceful, family-friendly neighborhood surrounded by scenic parks and breathtaking trails, this home offers the perfect blend of comfort and convenience. Featuring 9-foot ceilings on the main floor, a spacious and luxurious open-concept layout, and an abundance of natural light throughout. No sidewalk allows for extra parking, with direct garage access from inside the home. A perfect opportunity for first-time homebuyers and growing families seeking modern living in a vibrant area with nearby schools and other essential amenities. (id:60365)
378 Waverly Street
Hamilton, Ontario
Thank you for considering #378 Waverly St. A remarkably renovated bungalow that offers single level living and seamlessly combines modern convenience, charm, and family comfort. Some of the highlights of this property are, large updated eat-in kitchen w/stainless steel appliances, a big living room that is perfect for family movie nights or entertaining, 2 big main floor bedrooms, full sized dining room, 4 pc main floor bathroom, a large lower-level family room for everyone to hang out, and another updated 3 pc bathroom. Also includes the above ground pool, attachments + garden sheds. Situated near the Red Hill Parkway, QEW, Schools, Parks, Shopping, Urgent Care, Recreation and more, this home offers easy access to all of the amenities and services you will need. Move in with confidence The perfect home for young or growing families that need more space or first-time buyers to put down roots and make great memories. (id:60365)
17 Old Trafford Drive
Trent Hills, Ontario
The bungalow W/o sidewalk is situated on a beautifully landscaped lot that backs onto grassy pastures with expansive views from the patio. Walking distance to all amenities such as shops, grocery stores, restaurants, cafes, fitness centers, schools, library. Great recreational activities such as fishing, boating, or just relaxing by the water. Marinas, Beaches, Golf clubs, trails to choose from nearby. The maintained home with solid brick walls walks out to a huge deck for outdoor dining and/or relaxing by the gas fireplace. The interior has numerous upgrades, an open concept 9 Cathedral ceiling, dining area, and High-quality kitchen --Samsung Appliances W/ an Induction oven and FOTILE hoods with granite countertops. The Maple Hardwood Floor also features a large Master Bedroom and Ensuite, 2nd & 3rd Bedrooms and 4-piece bathroom w/toilet, laundry. Walkout basement with access to patio (all framing & painting finished) is designed to let you enjoy a tranquil connection with nature. Side Stone Steps to Back Block floor & BBQ gas line outside,Big Deck-Vinyl flooring W/Glass Railing + Brick Concrete columns. Drainage Collection System for Enjoying the View Anytime (id:60365)
1437 Hansen Crescent W
Windsor, Ontario
Welcome to your ideal first home! This beautiful and well-maintained4-level back split is nestled on a generous corner lot in the Family Friendly desirable Devonshire Heights neighborhood perfect for a growing family. Step inside to a large, inviting living area with ample space to relax or entertain. The bright eat-in kitchen features abundant cabinetry and countertop space, with a convenient walkout to a spacious backyard ideal for outdoor gatherings, play, or future additions. Upstairs, you'll find a spacious primary bedroom and a second comfortable bedroom. The fully finished third level offers a third bedroom or office, a second full bathroom, and a cozy family or play room ideal for versatile living. The fourth level is unfinished and ready for your ideas: use it for storage, a home gym, or even more living space. Newly painted House. Book your showing today! (id:60365)
581 College Avenue W
Guelph, Ontario
Updated Family Home with Finished Walk-Out Basement in Prime South Guelph Location! Welcome to 581 College Ave West, a beautifully updated home located in the heart of South Guelph just minutes from the University of Guelph, Stone Road Mall, and surrounded by parks, schools, and all major amenities. With over 2200 SqFt of Total Living, this spacious 3+1 bedroom, 3-bathroom home offers incredible value with a fully finished walk-out basement featuring a separate entrance perfect for extended family or potential rental income. Step inside to find wide plank flooring on the main level, a brand-new kitchen with all NEW Stainless Steel Appliances. The main floor offers a bright, functional layout ideal for family living and entertaining. Going up to the second floor you'll find all New Broadloom on the stairs and entire second level. The Primary Suite is extremely Spacious with a large walk-in Closet and 4pce Semi-Ensuite Bathroom with Double sinks. The other two bedrooms are bright and spacious great for a growing family. The lower level includes another bedroom, full bathroom with shower, laundry Room with sink and a large Rec-room with walk-out access to a fully fenced spacious backyard. Additional highlights include: -Roof 2022 -Furnace 3Yrs old -Single Car Garage with a Double-wide driveway with ample parking -Bus stop right outside the door for easy commuting -Family-friendly neighbourhood with excellent walkability -Great investment potential thanks to proximity to U of G This move-in ready gem won't last long. Book your showing today and discover everything this versatile home has to offer! (id:60365)
55 - 461 Beechwood Place
Waterloo, Ontario
Freshly Painted 2-Bed, 2-Bath End Unit Condo Townhouse in Waterloo. Ideal for First-Time Buyers or Small Families.Step Into This Freshly Painted And Move-In-Ready 2-Bedroom, 2-Bathroom Condo Townhouse, Offering Approximately 900 Sq Ft Of Thoughtfully Designed Living Space In One Of Waterloos Most Convenient Locations. Perfect For Small Families, First-Tme Homebuyers, Or Investors, This Bright And Welcoming Home Features An Open-Concept Living And Dining Area, A Functional Kitchen With A Newer Fridge, And The Added Bonus Of In-Suite Laundry With A Newer Washer & Dryer. The Second Bedroom And Full Bath Offer Flexibility For Families, Guests, Or A Home Office Setup. Located Close To Universities, Tech Companies, Shopping, Public Transit, And Parks, This Home Offers A Balanced Lifestyle Of Comfort And Accessibility. Freshly Painted And Ready For Its Next Chapter! Don't Miss This Opportunity To Own In Waterloo! (id:60365)
139 Samuel Drive
Wellington North, Ontario
Welcome to 139 Samuel Drive, a charming 2-storey townhouse nestled in the family-friendly neighbourhood of Arthur, Ontario perfect for growing families or first-time homebuyers! Main floor includes a bright dining area, a 2-piece powder room, and a modern kitchen seamlessly flowing into the living room, and a walkout to the back deck, perfect for backyard entertaining or barbecuing. There is indoor access to the single car garage with a rough in for an EV charger. The kitchen has white quarts countertops and stainless steel appliances. Upstairs is a generous sized primary bedroom with large windows, a 4 piece ensuite bathroom and walk-in closet. two additional large bedrooms, and an additional 4 piece bathroom. 139 Samuel Drive is the perfect blend of comfort, modern updates and potential. (id:60365)
9c - 115 South Creek Drive
Kitchener, Ontario
Modern One-Bedroom Condo Backing onto Greenspace! Imagine living in this bright and spacious 1-bedroom, 1-bath condo with soaring ceiling in your living room and a private walkout patio backing onto lush greenspace and scenic walking trails your own quiet retreat! The open-concept layout offers the freedom to live and entertain with ease, while the low condo fee and no exterior maintenance let you focus on what matters most. The stylish kitchen features quartz countertops, a kitchen island with breakfast bar, and additional space for a dining table perfect for entertaining. The generous primary bedroom fits a king-sized bed, with a 4-piece bath and in-suite laundry conveniently nearby. Parking Spot #3 is just steps from your entrance for easy access. Whether you're getting into the market or right-sizing, this is the opportunity you've been waiting for! (id:60365)
10 Macneil Court
Bayham, Ontario
Welcome to your dream home located in the charming lakeside town of Port Burwell! This stunning, move-in-ready home showcases a perfect blend of elevated design, functionality, and timeless warmth. Step inside to find luxury vinyl plank flooring throughout and a custom kitchen featuring Pioneer Cabinetry, seamlessly blending high-end style with everyday practicality. The kitchen boasts Level 4 quartz countertops, a built-in panel-front KitchenAid dishwasher, GE Café stove, and an elegant Fisher & Paykel refrigerator, all surrounded by floor-to-ceiling cabinetry that creates a designer, built-in aesthetic. The open-concept main living space is a showstopper with arched custom built-ins, a cozy fireplace, and large windows that bathe the room in natural light. The fully finished basement adds even more functional living space, with two bedrooms, a full bath, and a spacious rec room, perfect for a home gym, media space, or playroom. Walk out through sliding patio doors to your private oasis featuring a natural gas built-in patio table, perfect for outdoor entertaining! This beautifully appointed home offers 4 bedrooms (2+2) and 3 full bathrooms, ideal for families or those looking for multi-generational living or guest space. Whether you're relaxing indoors or enjoying the nearby beaches and parks of Lake Erie, this home offers the best of small-town charm and modern comfort. (id:60365)













