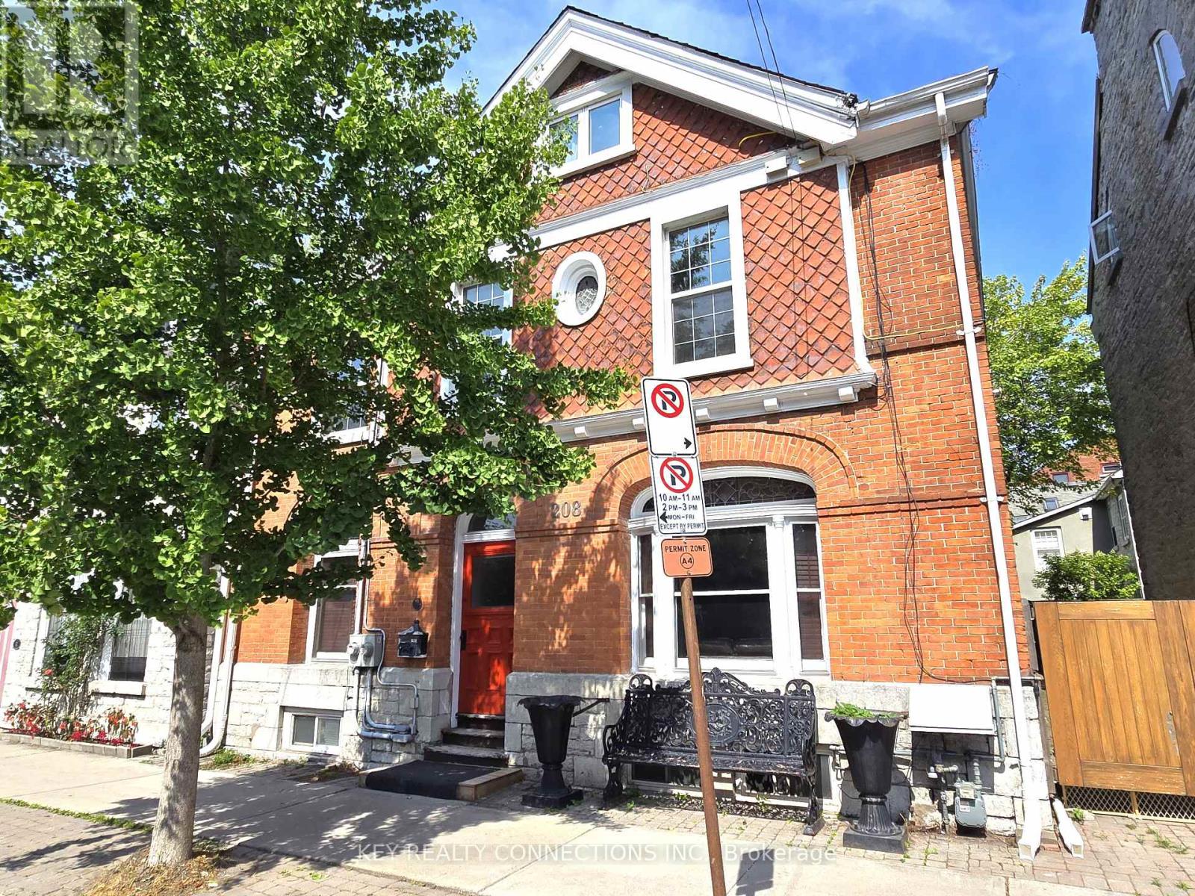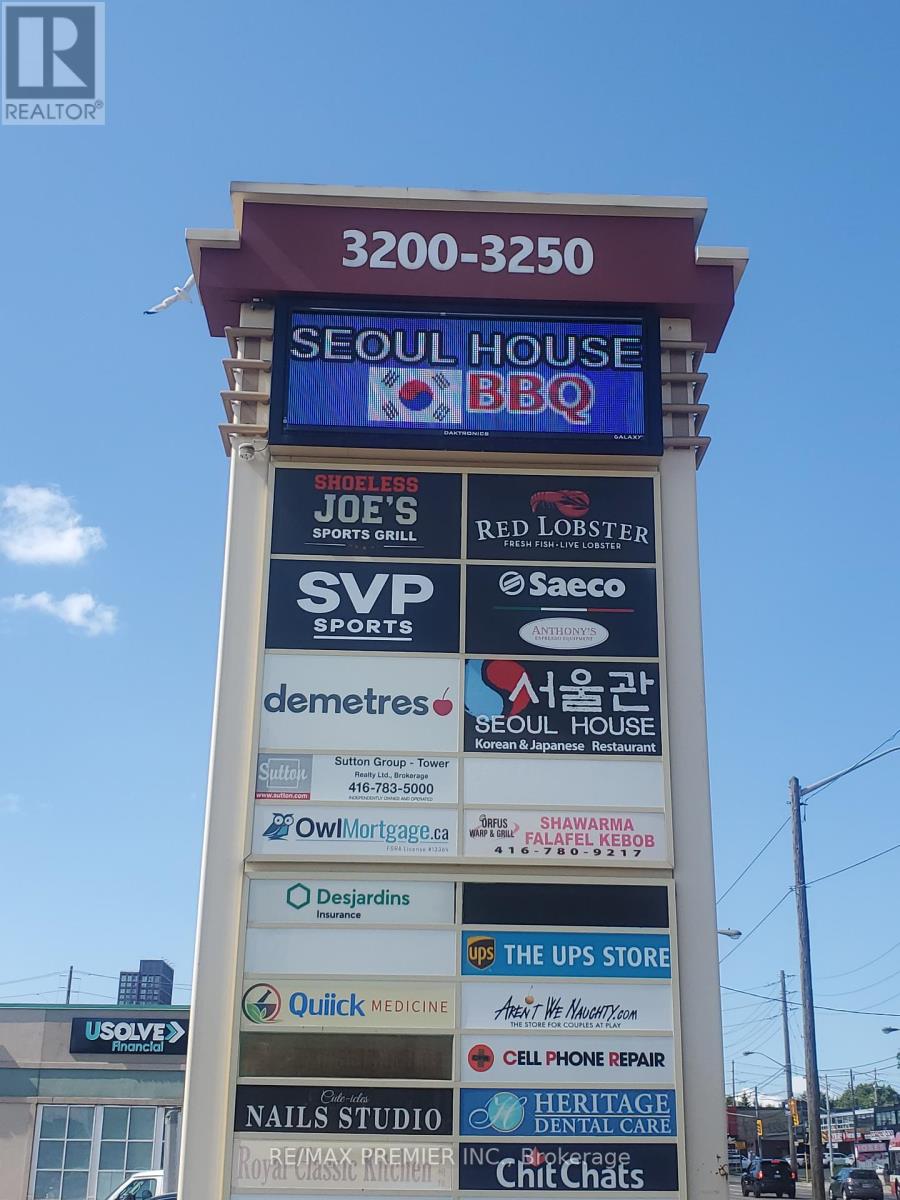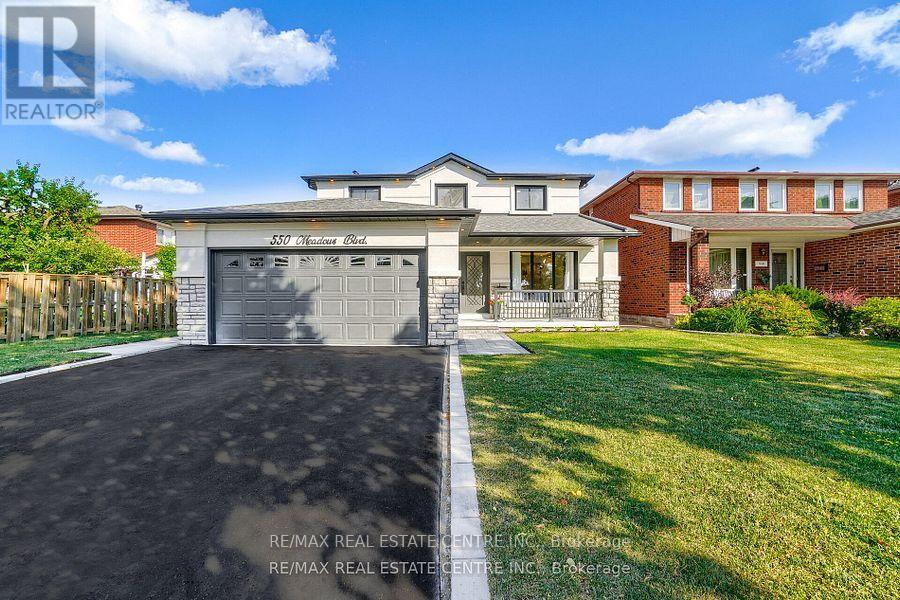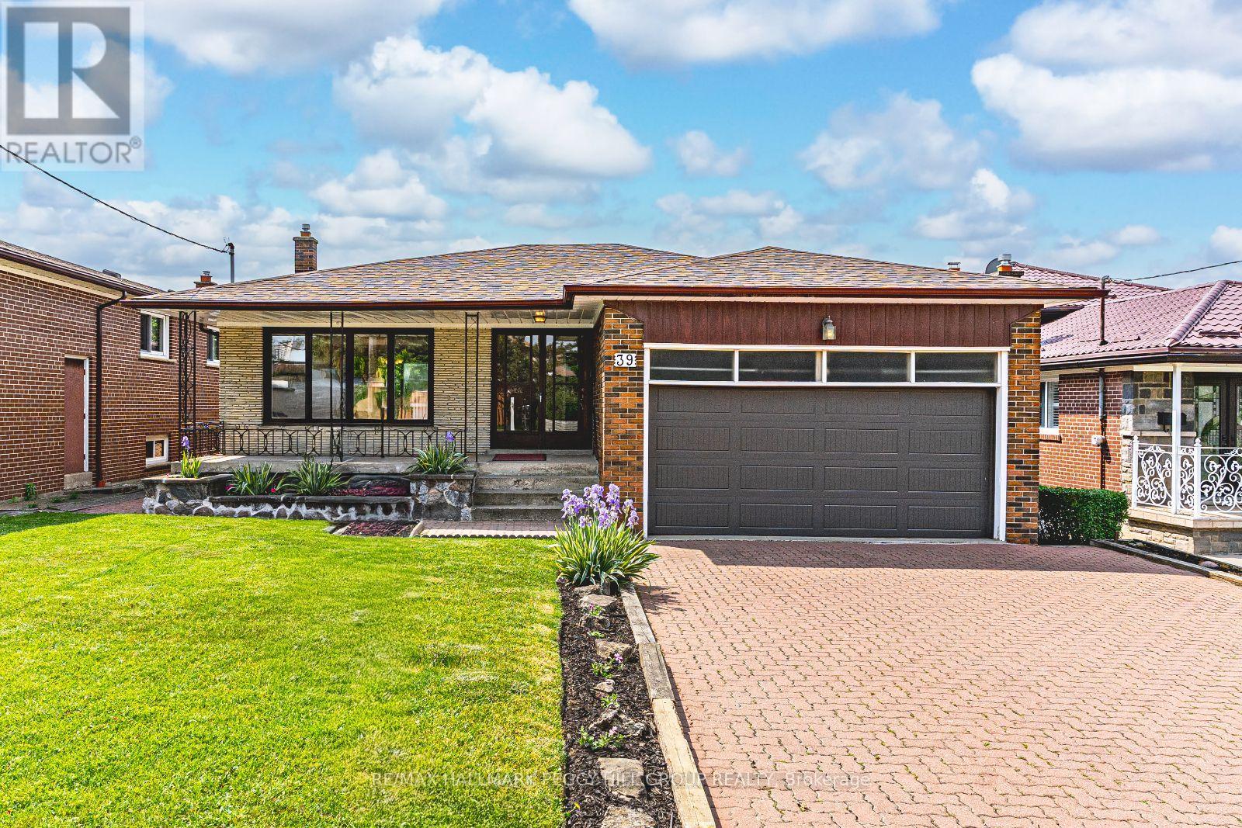208 King Street E
Kingston, Ontario
Welcome to 208 King St E., Kingston*Stunning heritage home located just minutes from Queen's University, hospital, parks, library & transit*Freshly painted and updated*As you enter the grand foyer on the right, there is a huge welcoming living room with pocket doors, built-in book shelves, & gas fireplace*On the left you find the main floor office with a window and gas fireplace along with the 1st staircase to the 2nd floor, followed by a spacious dining room offering double doors, built-in storage, window, an updated 3pc bathroom, 2nd staircase to the 2nd floor, main floor primary bedroom offering a skylight, window & 3pc bathroom, the 1st kitchen with stainless steel appliances, pot lights & lots of storage, and an exit to the private, spacious backyard*On the 2nd floor you will find a sitting area, the bright primary bedroom with a fireplace, built-in book shelves, and windows*Plus 3 well appointed bedrooms, 2 x 3pc bathrooms, & 2nd kitchen*The 3rd floor self-contained apartment offers a bright open concept kitchen, breakfast area, living room, bedroom with a walk-in closet, 3pc bathroom, gas fireplace, fridge, stove, built-in dishwasher, washer, dryer, separate heating/cooling system*Walk-out to a huge deck with stairs leading the backyard*The basement consist of the open concept laundry room, 3pc bathroom, and utility room*This is an excellent property to add to your investment portfolio with an opportunity to rent out the entire home, or live in the upper apartment and rent out the rest of the home*Also listed on Cornerstone Association of Realtors 40751244 & TRREB X12345969*On-Street parking permits are available for residence starting at only $12/Month including tax for homes without a driveway* (id:60365)
116 First Street N
Hamilton, Ontario
Welcome to 116 1st Street North, a picture-perfect black-and-white 1.5-storey home nestled in the highly sought-after Battlefield neighbourhood. Brimming with curb appeal, this enchanting post-war residence is set back from the street, offering both privacy and presence on a mature treed 50 ft x 98 ft lot. Built in 1949, the home tastefully combines vintage charm with thoughtful modern updates. With over 1,900 sq ft of finished, carpet-free living space, this residence offers flexible functionality and enduring style. The sunlit main floor features a welcoming living and dining area, gleaming original hardwood floors, and a versatile bonus room- ideal as a third bedroom or dedicated home office. The renovated kitchen, anchored by a custom island, opens directly onto a shady deck- perfect for summer barbecues and effortless entertaining. Upstairs, you'll find a full bathroom and two generously proportioned bedrooms that continue the homes bright, cheerful atmosphere. Downstairs, the fully finished basement expands your options with a cozy media room, hobby or play area, additional storage, and a stylish, newly renovated 3-piece bathroom. Step outside into your private garden oasis: three serene seating areas surrounded by lush perennial beds and blooming roses offer the perfect setting for morning coffee, quiet evenings, or lively gatherings. Whether youre a growing family, savvy investor, or someone looking to right-size without compromise, this Battlefield gem offers a compelling alternative to condo living- and might just be exactly what you've been searching for. (id:60365)
33 Fairwell Avenue
Haldimand, Ontario
Welcome to 33 Fairwell Avenue! This elegant two bedroom raised bungalow features an 8 foot poured concrete basement, steps from Lake Erie in one of Haldimand Countys most picturesque lakefront communities. Set on a 100' x 100' lot with no rear neighbours and panoramic views of open farmland, this property blends privacy, beauty, and boutique-cottage style living. Owned by the same family for over two decades, this gorgeous property has been lovingly maintained and beautifully upgraded. Inside, youll find crisp whites, nautical blues, ambient lighting, and new flooring throughout. A cozy gas fireplace anchors the open-concept living space, while the bright white kitchen opens onto the back deck - the perfect spot for morning coffee or sunset cocktails. In 2022, the home was professionally lifted (with a permit) to create an 8-foot poured concrete basement - a rare and valuable feature in this area. Modern conveniences include a forced air gas furnace, air conditioning, central vacuum, a 2,000-gallon cistern, and a 2,000-gallon holding tank. Outside, the grounds are resort-like and professionally landscaped. At the heart is a custom herringbone stone patio with a spa-style firepit lounge, framed by an 8x8 timber structure - ready for hammocks or hanging chairs, with landscape lighting. A white arbour perfectly captures golden hour, offering an ideal backdrop for celebrations, sunset toasts, or milestone moments. A whimsical treehouse delights children and grandchildren alike, while two storage sheds provide ample space for tools, lake gear, or creative projects. Located just 30 minutes to Port Dover and Dunnville, and only 45 minutes to Hamilton and Brantford, 33 Fairwell Avenue offers a rare blend of lifestyle, land, and long-term value. (id:60365)
4c - 3250 Dufferin Street
Toronto, Ontario
Prime space*Bright functional layout*Double front entry with walk-in vestibule*Built out with 2 offices, washroom, and convenient kitchenette*Prominent store front signage*Abundance of natural light*In a busy plaza with a 50,00 sq ft. office building, Red Lobster, Shoeless Joe's, Greek Restaurant, Cafe Demetre, UPS, Wine Kitz, Edible Arrangements, Pollard Windows, Nail Salon Dental, Hair Salon, SVP Sports, Desjardins Insurance and more*Strategically located in a busy node of activity within an established trade area*Located between 2 signalized intersections at Dufferin and Orfus Road*South of Hwy 401 and Yorkdale Mall*Access to both pedestrian and vehicular traffic*Ingress and egress from 3 surrounding streets. (id:60365)
550 Meadows Boulevard
Mississauga, Ontario
Stunning fully renovated executive home in the prestigious Rathwood neighborhood.Every detail has been carefully crafted, showcasing a stunning stucco & stone exterior that radiates elegance and charm. Step inside to a spacious formal living & dining rooms w/ illuminated ceilings, perfect for stylish entertaining. A main floor Office with a 3pc ensuite and separate entrance offers privacy for work or guests. The grand family room, with its sleek modern fireplace, creates a warm, inviting atmosphere. Hardwood floors throughout, New baths, New Oak stairs with iron spindles, and modern light fixtures add to the home's sophisticated style. New Custom-built gourmet kitchen, complete with a center island, breakfast area, pantry, and premium finishes with New SS Appliances. The second floor offers 4 spacious bedrooms, incl. a primary suite w/ ensuite and walk-in closet. Finished basement features an open-concept rec room, wet bar & a 5th bdrm & cold cellar. Garage access to home.Landscaped Fenced Gorgeous Backyard with refinished wood deck and a pool size yard. **EXTRAS** New interlocking, Double Car Grg & impeccable attention to detail. This home provides the ultimate luxury and convenience. Ideally located near major highways, transit, parks, restaurants, shopping, & Etobicoke GO Station. Move-in & Enjoy! (id:60365)
510 - 35 Ormskirk Avenue
Toronto, Ontario
Swanky Swansea! A spacious open-concept condo spread over two light-filled floors with a private balcony overlooking the manicured grounds of 35 Ormskirk Ave. Recently renovated with function and design in mind, you'll love the open concept main floor with new kitchen, combined living room and dining room flowing seamlessly together providing a perfect space for entertaining and spending time with family. Also the unique feature of a main floor bedroom with ensuite, that could also be the perfect office. Upstairs you will find two well sized bedrooms, four piece bathroom with custom vanity and highly coveted upper floor laundry for ease and convenience. The primary bedroom features a large walk-in closet and peaceful views. Bonus flexible space offers endless potential to be used as a den, home studio, or storage. Other upgrades include a central air conditioning system, a new kitchen with stainless steel appliances, updated bathrooms, flooring, doors and trim. All inclusive maintenance fees include cable and high speed internet. Amenities include pool,sauna, gym, private park, tennis courts, security guard and visitor parking. Incredible location close to High Park, Cheese Boutique, Grenadier Pond, Lake Shore Waterfront Trails. Located in the Swansea and Humberside CI school districts. Easy access to TTC, Lake Shore, Queensway and Gardnier. (id:60365)
1005 - 2212 Lake Shore Boulevard W
Toronto, Ontario
Live in a fantastic unit by the water with lake, ravine, and sunset views. Easily walk to groceries, banks, Shoppers, restaurants, and LCBO within the complex. Just steps to TTC and a quick drive to Gardiner Expressway and Hwy 427. A beautiful, picturesque waterfront trail connects your doorstep to downtown Toronto. Only 10 minutes by car to the downtown core. Enjoy top-notch amenities in a well-managed building. Fantastic and responsible landlord. Bright unit with floor-to-ceiling windows, 9 ft ceilings, and an excellent layout with space for a 4-person dining room table. Parking and locker included! (id:60365)
Bo211 - 133 Bronte Road
Oakville, Ontario
Gorgeous Modern Suite With A Fabulous Floor Plan Features 1 Bed & 1 Bath. Close To Everything.. A Unique Luxury Rental Community With 5-Star Hotel Inspired Amenities, And Nestled In Oakville's Most Vibrant And Sought After Neighbourhood, Bronte Harbour! The CURRENT Is Bright, Modern & Sleek In Design. Features - Open-Concept Kitchen With Island, Modern Cabinetry & Gorgeous Counters, Plus S/S Appliances and Gorgeous Wide-Plank Flooring Thru-Out. Convenient Full Size -In-Suite Laundry. Enjoy The Beauty Of The Lakefront, Walking Trails, Parks, Marina And More At Your Doorstep! All Without Compromising The Conveniences Of City Living. Steps To Farm Boy Grocery, Pharmacy, Restaurants, Shops, Bank, And The Lake! *Pets Welcome* PARKING AVAIL to rent for additional cost/month. *Note: Some Pics Are The Model Suite To Aid In Visual Representation. All Finishes - flooring, cabinetry etc are same in all units. **EXTRAS** Amenities Include; Gym, Guest Suites, Indoor Pool, Sauna, Pet Spa, Party Room, Electric Vehicle Charging Stalls, 24/7HR Concierge & Roof Top Terrace With Stunning Lake Views.. (id:60365)
2532 - 5 Mabelle Avenue
Toronto, Ontario
Beautiful Bright And Spacious 1 Bed + Den, Very Practical Layout, Den Can Be Guest Suite Or Office, Built By Tridel, Walk To Islington Station, Shop, School, Park, State Of The Art Indoor And Outdoor Amenities Including Rooftop Deck, Party & Media Room, Pool, Basketball Court, Bbq, Etc. (id:60365)
4 Beechwood Crescent
Brampton, Ontario
Priced to Sell this beautiful rare find 4 Bedroom Bungalow with 2 Bedroom Legal Basement!!!! ***A RARE FIND in prestigious Avondale community***Detached 4 Bedrooms**2 full bath on the main floor**Double garage**Huge drive way accomodates 9 cars**Pool sized lot**Professionally finished Legal 2 Bedroom Basement Apartment 2nd dwelling already rented for $2000/mth**Tenants can leave or stay**2 separate laundries**200 amps panel**Carpet free home**Smooth ceilings** Laminate floors**Pot lights**Newer kitchen/backsplash/SS appliances/quartz counter tops**A/C 2025**Extended drive way**Rear deck for entertainment**Whole house is professionally renovated**This charming property offers the perfect balance of comfort** lifestyle and investment potential. The main level features a bright and spacious layout with large windows**A welcoming living and dining area, and a functional kitchen with ample storage and walkout access to the backyard**Step outside to enjoy a private backyard oasis surrounded by mature trees**perfect for entertaining**gardening, or unwinding in your own retreat**Set on a quiet, family-friendly crescent, this home is just minutes from Bramalea City Centre, schools, parks, transit, and major highways (410/407). (id:60365)
39 Frith Road
Toronto, Ontario
CHERISHED FAMILY HOME WITH ROOM TO DREAM, DESIGN, & WRITE ITS NEXT CHAPTER! For the dreamers, the doers, and the design-obsessed, this is your moment to turn untapped potential into something unforgettable. Held by the same owners since day one, this once-a-show-home North York bungalow is bursting with space, light, and opportunity. With over 2,900 square feet of finished space and a layout that screams potential, this is your chance to design a home that finally reflects your vision. The eat-in kitchen exudes major vintage vibes with wood-toned cabinetry, tile flooring, a classic tile backsplash, ample counter space, and a large window overlooking the backyard. The combined living and dining area brings serious character with hardwood floors, crown moulding, elegant French doors, a large front window, and a walkout to an elevated concrete patio perfect for outdoor dining or lazy summer afternoons. Three spacious bedrooms, including a primary with a walk-in closet and private 4-piece ensuite with jacuzzi tub, while the remaining bedrooms are served by a main 4-piece bathroom. The finished walk-up basement adds a full second kitchen, a generously sized rec room with a wood stove and wet bar, a full bathroom, a laundry area with a sink, and a private entrance, offering a thoughtful layout that supports multi-generational living with ease. Step outside to a private, fenced backyard with a lush lawn, mature tree, garden shed, and all the space you need to unwind or dream big. Located in a well-established, family-friendly neighbourhood close to York University, Sheppard West Subway Station, community centres, parks, shopping, dining, entertainment, Humber River Hospital, Oakdale Golf and Country Club and major highways. This is your chance to turn a well-loved #HomeToStay into the Pinterest-worthy space where your next chapter begins! (id:60365)
111 - 9 Foundry Avenue
Toronto, Ontario
Welcome to this rare, two-storey end unit offering the perfect balance of style, space, and functionality. With 2+1 bedrooms, 2 bathrooms, and a thoughtfully designed layout, this home is ideal for comfortable city living. The spacious open-concept main floor flows seamlessly onto a large private deck, ideal for barbecuing, entertaining, or nurturing your green thumb. Separate foyer with hall closet, to keep clutter tucked away from the living space. The kitchen boats stainless steel appliances and a large island with a significant amount of counter space for meal preparation and seating for 4 - afterall, the kitchen is the heart of the home! Enjoy the convenience of a two-piece bathroom off the main living area, perfect for guests, and a full bath upstairs serving the private bedroom level. Upstairs, both bedrooms boast generous closets and large windows, with the principal bedroom featuring a walk-in closet and room for a King-sized bed. A separate den at the landing offers flexible space for a home office, made even better by a rare additional window that fills the space with natural light thanks to this unit's end-unit location with only one shared wall. Additional conveniences include 1 underground parking spot, a private locker, and TTC access at your doorstep, and walking distance to the Bloor GO station - next stop Union Station/Financial District! The vibrant community features a park with splash pad, Balzacs Coffee, a local favorite restaurant with patio, and a 24-hour grocery store just steps away. Earlscourt Park at the top of the street - a 12.6 hectare park offering an off leash dog park, track, ball diamond, 4 tennis courts, basketball and volleyball courts, childrens playground with wading pool and walking paths. This is your chance to own a rarely offered end-unit townhome in one of the city's most connected and community-focused neighborhoods. Dont miss it! (id:60365)













