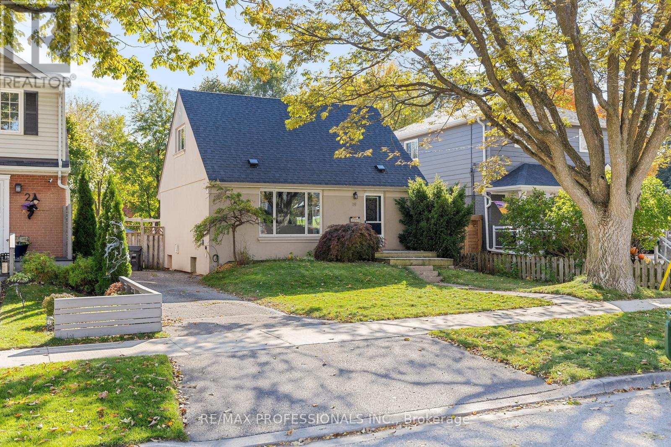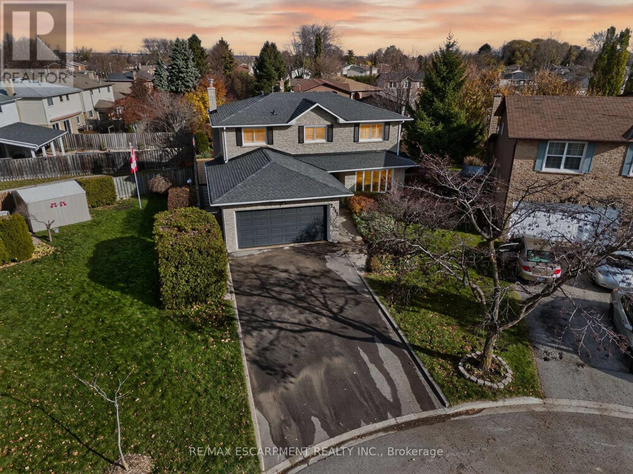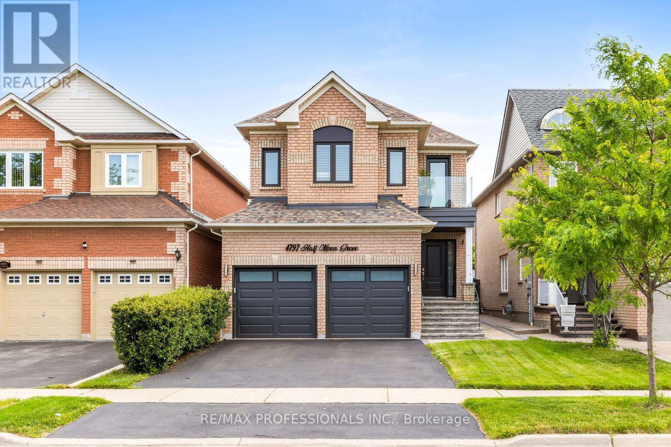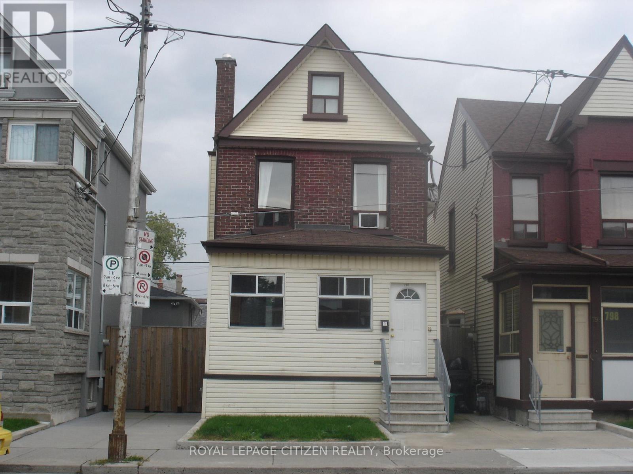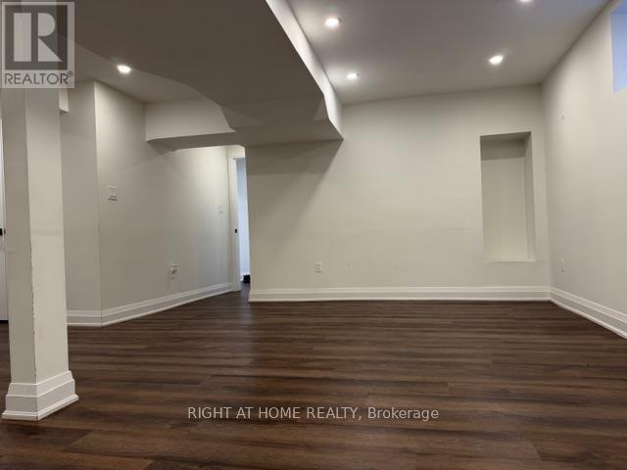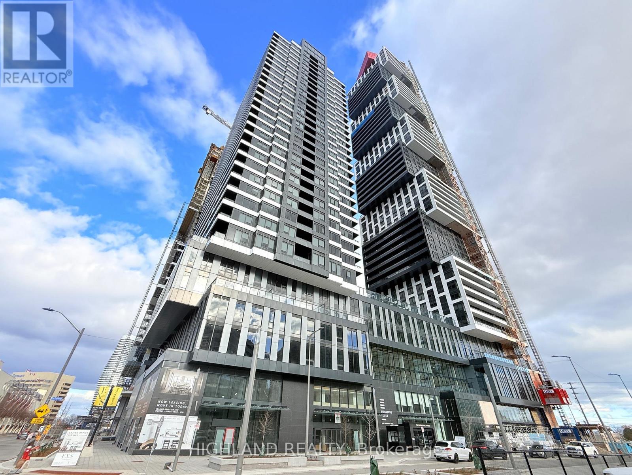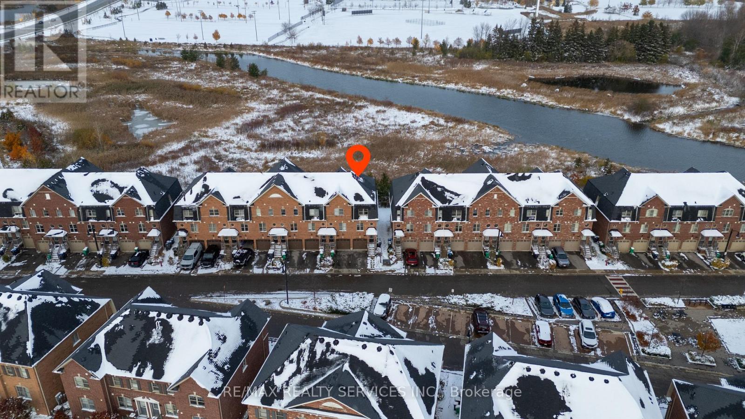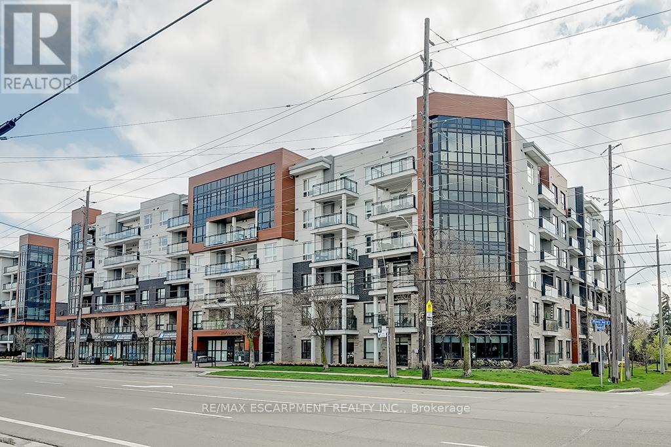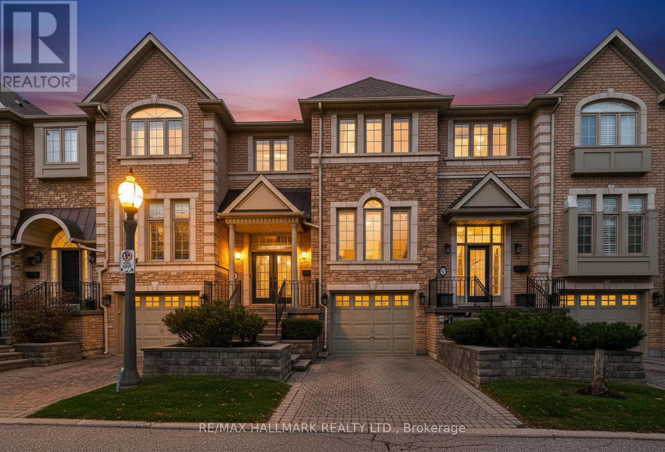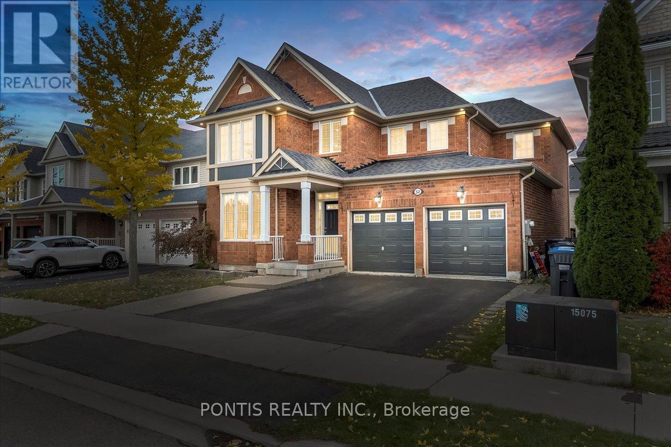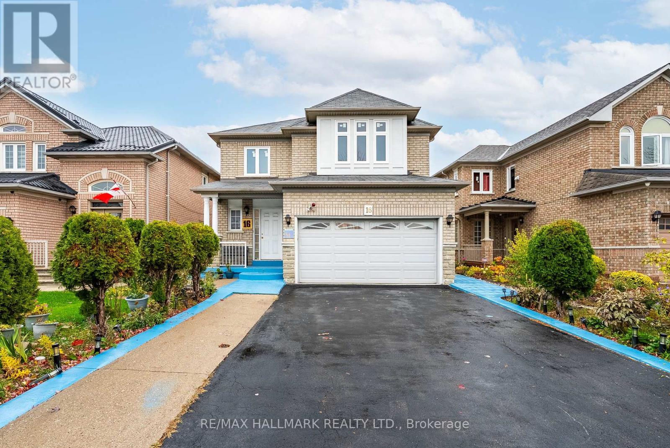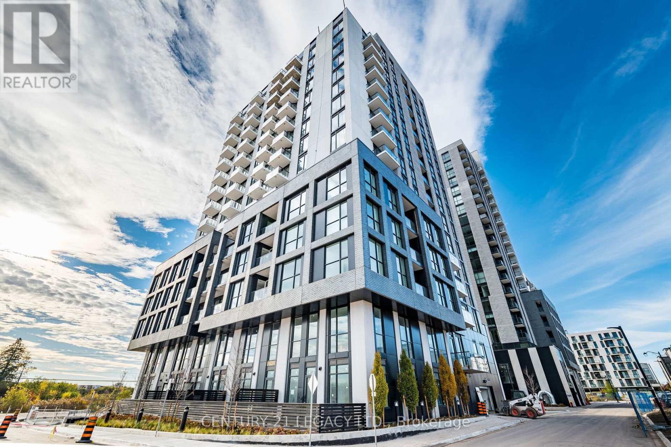19 Mitcham Drive
Toronto, Ontario
Fire Up the Grill and Embrace Backyard Living with Direct Views of Delma Park! Discover the charm and comfort of this lovely 2+1 bedroom detached home in the heart of West Alderwood. Set on an exceptional 41' x 125' lot with rare park-side privacy and no rear neighbours, this property offers space to grow and room to dream - ideal for first-time buyers, young families, or those looking to build or expand in a sought-after pocket. Step inside to a warm and inviting layout with a walkout from the main level to a private backyard oasis. Whether you're relaxing with your morning coffee or hosting summer get-togethers, the spacious patio and included hot tub make it a perfect outdoor retreat - with Delma Park as your backdrop. Major upgrades offer peace of mind for years to come, including exterior stucco with added insulation, roof (2022), newer furnace, Magic Windows with a 30-year warranty, and a tankless water heater. The beautifully renovated lower level feels like a private suite, featuring a large primary bedroom with walk-in closet and a luxurious spa-like ensuite - ideal for quiet relaxation or extended family. Located steps from Sir Adam Beck Park & School, Alderwood Community Centre, Etobicoke Valley Park trails, Sherway Gardens, Farm Boy, and Long Branch GO. Commuters will love quick access to Hwy 427, QEW, and Gardiner. Private driveway parks 3 cars. Don't miss this rare opportunity to secure a park-side lot in one of Alderwood's most loved communities - where convenience, nature, and neighbourhood charm come together. ***Flexible 1.5-storey layout featuring 2 bedrooms on the upper level, with the original 3rd bedroom on the main floor currently functioning as a dining room (easily converted back if desired). The lower level was thoughtfully designed as a primary retreat for a shift-working owner, offering a spacious bedroom, a huge walk-in closet, and a spa-inspired ensuite-ideal for those seeking privacy, quiet, or a separate sanctuary within the home.*** (id:60365)
2347 Tweedsmuir Court
Burlington, Ontario
Welcome to 2347 Tweedsmuir Court in the heart of the Brant Hills community. This fantastic 5-bedroom, 4-bathroom home has been tastefully updated from top to bottom with quality, stylish finishes. The bright and spacious main floor features convenient main-level laundry, a brand-new custom kitchen, a large dining area, a cozy family room with a gas fireplace, a sleek 2-piece bathroom, and a unique living room filled with natural light. The upper level offers four generous bedrooms, including a beautiful primary suite with a massive walk-in closet and a stunning ensuite, along with a well-appointed main 4-piece bathroom. The lower level adds even more living space with a great-sized rec room featuring an electric fireplace, a fifth bedroom, and an additional 3-piece bathroom. The fully fenced, pie-shaped backyard provides a private outdoor retreat perfect for families. Located just steps from Bruce T. Lindley Public School, which offers French Immersion, this gorgeous home on a quiet, family-friendly court is truly a must-see. (id:60365)
4797 Half Moon Grove
Mississauga, Ontario
Welcome to this impeccably maintained home in the sought-after community of Churchill Meadows, proudly owned by the original homeowners and radiating true pride of ownership. You're greeted by an extra-wide front doorway with sleek glass railings and beautiful interlocking that elevate the homes curb appeal. Inside, the spacious dining room flows effortlessly into the inviting living area, complete with a cozy fireplace---perfect for family gatherings. The upgraded kitchen features quartz countertops, a breakfast bar, and connects to a bright breakfast area with walkout to the backyard. Whether hosting or relaxing, the outdoor space is an entertainers dream with a seamless blend of interlocking and green space. The double garage includes brand new epoxy flooring and offers direct access to a large and functional main floor laundry room. Upstairs, modern glass railings continue the homes stylish aesthetic, leading to four generously sized bedrooms---all carpet-free and finished with California shutters and brand new wide plank hardwood flooring. The spacious primary retreat offers a walk-in closet and an upgraded ensuite. One bedroom opens onto a private balcony oasis, while another features soaring ceilings and a double closet. The finished basement provides even more living space with laminate flooring, pot lights, a full bathroom, and a flexible open layout with ample storage. Conveniently close to all major highways (403/401/QEW), and just minutes to Erin Mills Town Centre, Ridgeway Plaza, Credit Valley Hospital, top-rated schools, and beautiful parks. A rare find---don't miss it! (id:60365)
796 Ossington Avenue
Toronto, Ontario
Welcome to 796 Ossington Ave Main level unit! Newly renovated features 1 bedroom + Den + extra room can be used as a 2nd bedroom or TV room. Steps away from Ossington subway station. This beautiful unit has a spacious bedroom, one full washroom with stand up glass shower and laundry on lower level. This main level apartment features hardwood flooring throughout with pot lights. This unit is professionally cleaned and freshly painted. Main entrance has an enclosed porch where you can store shoes, bicycles, and coats. Basement included for additional storage. Available immediately. Close to shops, groceries, restaurants, and banks. There is no parking and no access to the backyard. (id:60365)
Legal Basement Apartment - 2330 Credit Valley Road
Mississauga, Ontario
Truly a well appointed 2 bedroom ** Legal Basement** unit. Appx 800 plus sq ft. Offers a high level of comfort and privacy. Features a separate entrance for added convenience. Spacious fully equipped kitchen offers contemporary finishes and functionality. Unit boasts of a separate laundry . Situated in an exclusive, well established neighbourhood, this residence has great access to local amenities, Credit Valley hospital, top rated schools and nearby Erin Mills Town Centre, all just minutes away. Very convenient to get on the 403/401/QEW. Ideal for newcomers. (id:60365)
4106 - 4015 The Exchange Street
Mississauga, Ontario
ONE BED , HIGH-LEVEL FLOOR, A beautiful modern 1-bedroom condo in the heart of Mississauga! Experience urban living at its best at EX1, just steps from Square One, Celebration Square, fine dining, and vibrant city life. This bright, open-concept suite features a custom kitchen with quartz countertops, built-in stainless-steel appliances, and 9-ft smooth ceilings. Enjoy resort-style amenities and geothermal heating/cooling for year-round comfort. Conveniently located near transit, Sheridan College, parks, and major highways, this stylish home offers the perfect blend of modern luxury and an unbeatable location. (id:60365)
56 - 16 Soldier Street
Brampton, Ontario
Beautiful 3 Bedroom Townhome Nestled In The Sought After Community Of Mount Pleasant!. The Perfect Home for 1st Time Home Buyers or Investors. Freshly Painted. Quiet Neighborhood. Ravine and Sunny Layout with beautiful views. Creditview Park within walking distance. Schools within walking distance, bus stop at your door steps, just a few minutes from Mount Pleasant GO Station. Premium Backing To Ravine And Pond. Immaculate And well maintained. (POTL Fee: 211.45/- which includes and not limited to exterior management, Winter and summer maintenance and Parking) (id:60365)
502 - 320 Plains Road E
Burlington, Ontario
Stunning one bedroom + den suite at Affinity in Aldershot! Custom kitchen with quartz, stainless steel appliances, breakfast bar and glass subway tile backsplash. Open concept living with 9' ceilings, in-suite laundry, 4-piece bathroom and spacious private balcony. Steps to the GO station, RBG, marina, library, schools and Burlington Golf & Country Club. One underground parking space and one storage locker on unit level. Building amenities include loads of visitor parking, electric car charging station, rooftop terrace with BBQs, gym, yoga room and party room! (id:60365)
26 - 187 La Rose Avenue
Toronto, Ontario
Welcome To The Classics - Where Comfort Meets Sophistication In The Heart Of Etobicoke. This Bright And Spacious 3-Bedroom, 3-Bathroom Townhome Offers The Perfect Blend Of Style, Functionality, And Family-Friendly Living. Step Inside To Discover An Open-Concept Main Floor Filled With Natural Light - Featuring Elegant Living And Dining Areas, A Modern Kitchen With A Walkout To A Private Terrace, And A Cozy Family Room That Opens To A Serene Patio And Yard. Enjoy Two Fireplaces Across Both Main And Lower Levels, Ideal For Relaxing Evenings Or Hosting Friends In Style. Upstairs, The Primary Suite Impresses With A Full Ensuite Bathroom And Walk-In Closet, While Laundry On The Upper Level Adds Everyday Convenience. Rare 3-Car Parking With Attached Garage And Private Driveway.Located Just Steps From Parks, Trails, Shops, And The Upcoming Eglinton Crosstown West LRT, This Home Sits Within Walking Distance To Highly Sought-After Schools - Making It An Exceptional Choice For Growing Families Seeking Lifestyle And Location In One Perfect Package. (id:60365)
52 Emmett Circle
Brampton, Ontario
Absolutely Stunning! This 4+2 bedroom, 4-bathroom Fully Detached Home is nestled on a quiet, child-friendly street in Brampton's Highly Sought-after Fletchers Meadow Neighbourhood. Solid, All Brick Home, Boasting a Finished Basement with separate entrance, bright and spacious rooms, 9ft ceilings, and a luxurious primary master suite with 4pc en-suite, jacuzzi, and his/hers closets. The gourmet kitchen features stainless steel appliances, back-splash, and servery, perfect for culinary delights. With gleaming hardwood floors, laundry on main level and basement, heated floors on the main and basement , and ample parking for up to 6 cars, this home has it all! Ideally situated near top-rated schools, parks, and amenities, including Brisdale Public School, Mary Goodwillie Young Park, and the Cassie Campbell Community Centre. Walking distance to Fresh Co, Tim Hortons, Scotiabank, Shoppers Drug Mart, and more! A rare find in an amazing location, perfect for growing families and investors alike - Must See to Appreciate the beauty..!!! (id:60365)
16 Pacific Wind Crescent
Brampton, Ontario
Welcome to this stunning 4-bedroom detached home in Brampton, offering over 3,000 sq. ft. of total living space, including a fully finished 2-bedroom basement apartment with its own separate entrance-perfect for in-laws or generating rental income. The main floor features an impressive open-to-above foyer that leads into a spacious layout with a separate living room, family room, and a bright kitchen that opens seamlessly into the dining area, creating the ideal space for both everyday living and entertaining. Upstairs, you'll find four generous bedrooms, including a primary suite with a walk-in closet and a private ensuite bathroom featuring a standing shower with a sleek glass door, along with a large shared bathroom for added convenience. The fully finished basement extends your living options with 2 spacious bedrooms, 2 bathrooms, and an open-concept kitchen and living area, offering flexibility for multi-generational living or rental potential. The home has been freshly painted, professionally cleaned, and updated with new bathroom sinks, making it completely move-in ready. Ideally located just 5 minutes to Hwy 410, close to Trinity Common Mall, parks, and multiple schools all within walking distance, this home is perfect for families seeking space, convenience, and long-term value in a high-demand neighborhood. Don't miss this incredible opportunity! (id:60365)
710 - 3071 Trafalgar Road
Oakville, Ontario
Brand New | Never Lived In | $30K+ in Upgrades | Best Value in the Building! Luxurious 1-Bedroom Condo in North Oak by Minto, located in prestigious Joshua Meadows. Southwest-facing with bright, functional layout and stunning Escarpment views. Over $30,000 in premium builder upgrades including a rare central kitchen island (exclusive to this layout) and brand new high-end zebra blinds. Features 9-ft ceilings, a spacious bedroom with custom built-in closet organizers, modern kitchen with integrated appliances, and quality laminate flooring throughout. Equipped with smart home technology including keyless entry, smart thermostat, and built-in alarm system. Enjoy 24-hr concierge, gym, yoga & meditation rooms, co-working lounge, and outdoor BBQ patio. Steps to shops, trails, parks, Iroquois Ridge Community Centre, Sheridan College & Hwy 407. 1 parking spot included. Available immediately - lowest-priced 1-bedroom in this new luxury building! Check out the virtual tour for full photos and an immersive walk-through! (id:60365)

