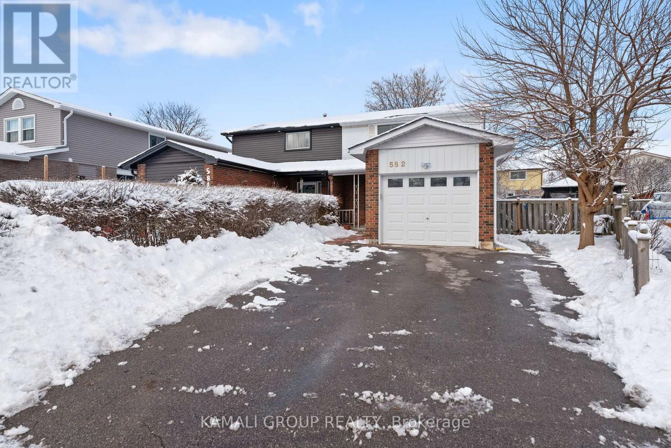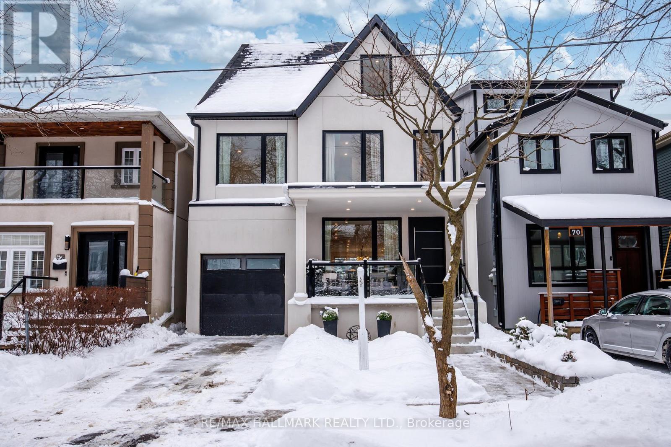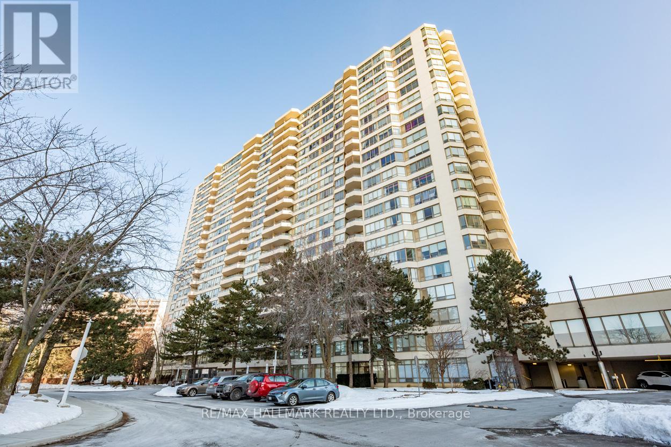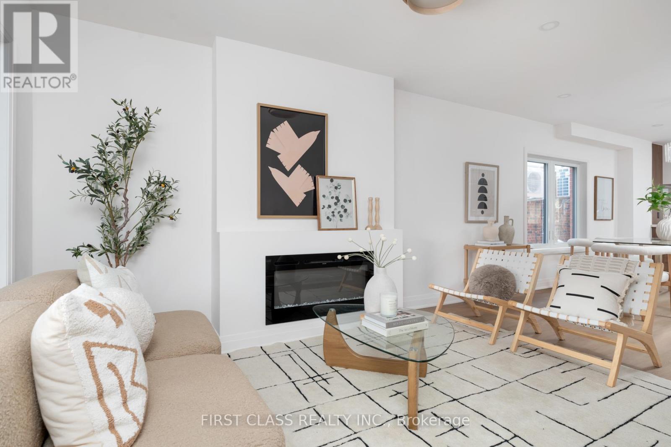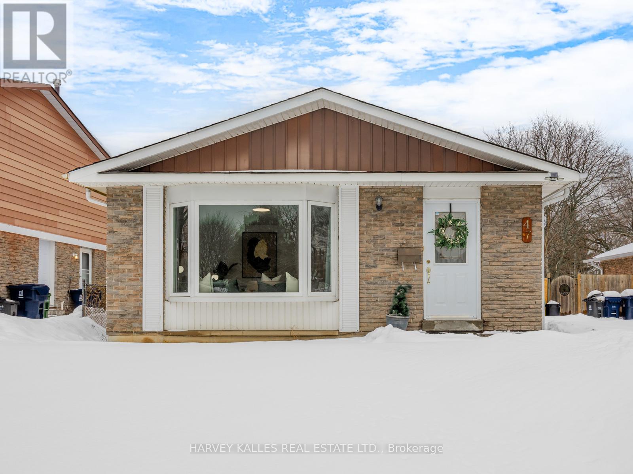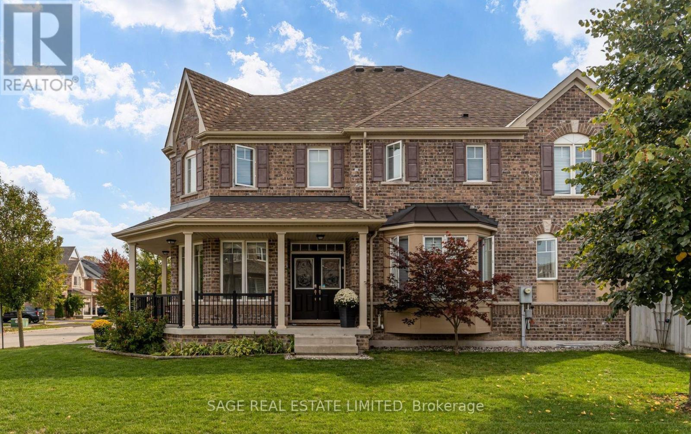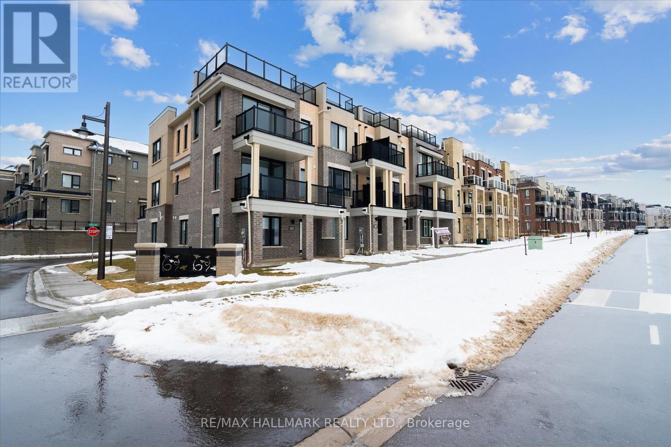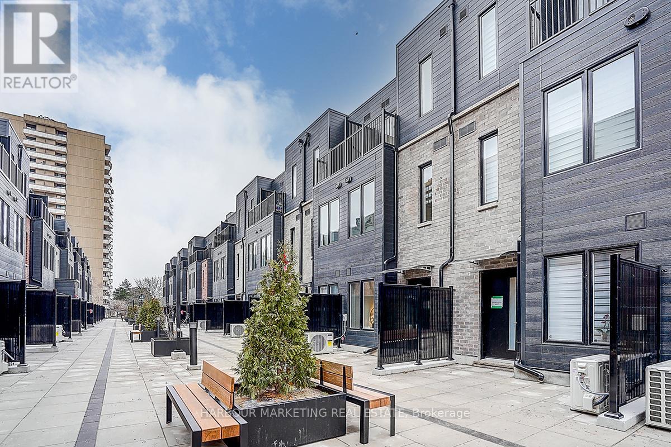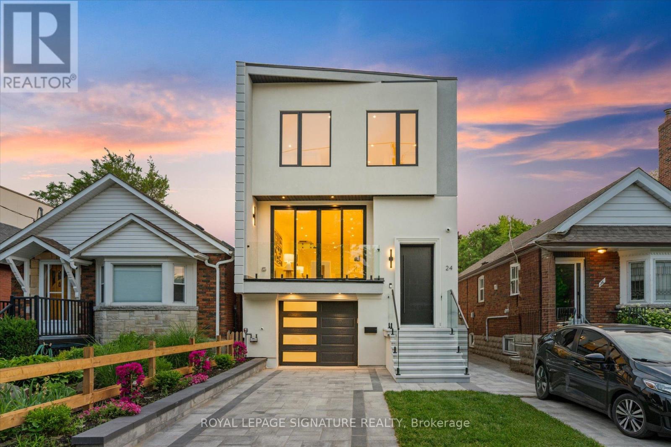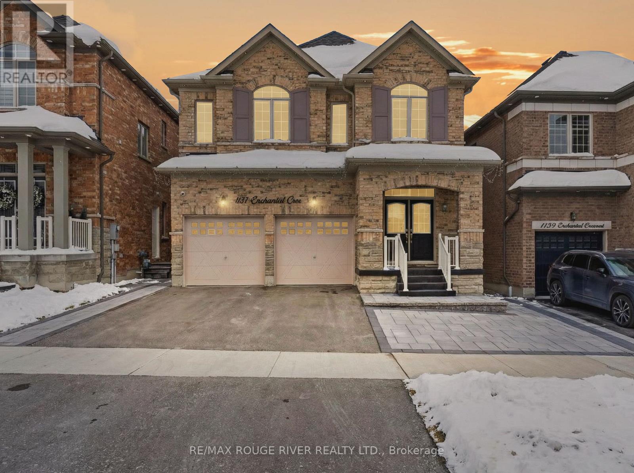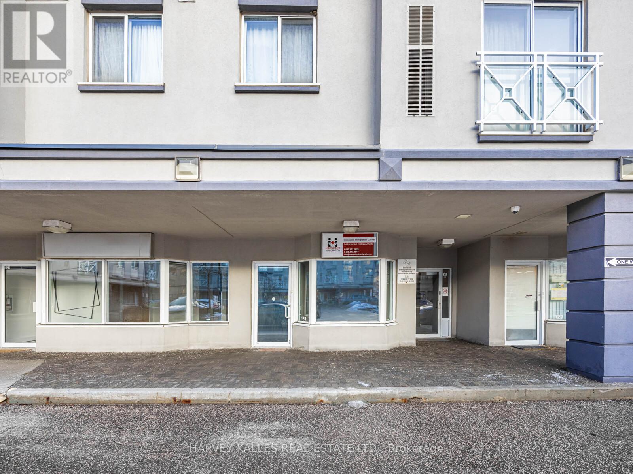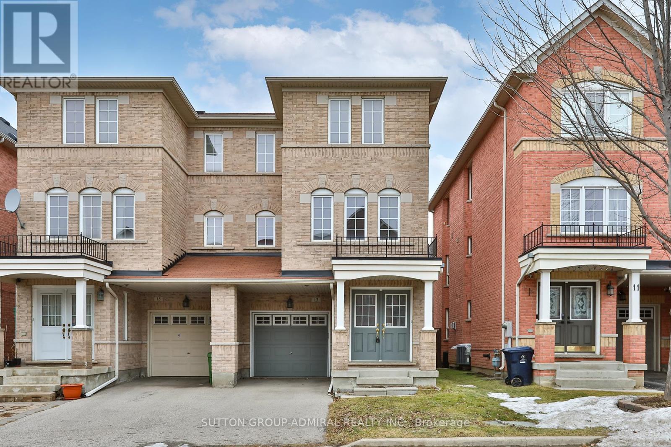582 Lakeview Avenue
Oshawa, Ontario
Rare-find!! Pie-Shaped Lot!! ~57ft Wide At Rear! LEGAL BASEMENT APARTMENT (2-Unit House) Registered With The City Of Oshawa!! (Registration #: 200500018) 2 Self-Contained Units, Separate Entrance to Legal Basement Apartment, Pie-Shaped Lot~57Ft Wide At Rear, Over 4,100Sqft Lot, Attached Garage + 2-Car Wide Driveway, Steps To Stone Street Park With Waterfront Trails Of Lake Ontario, Minutes To Oshawa Go-Station, Shopping At Oshawa Centre & Hwy 401 (id:60365)
68 Rhodes Avenue
Toronto, Ontario
68 Rhodes is a new, completely renovated home on a proper city lot, designed with scale, light, and presence in mind. This is a house that makes an impression - and then keeps delivering.White oak floors run throughout, paired with custom millwork and carefully considered details at every turn. The main floor is open but intentional, with the kitchen at the centre of the home, connecting naturally to the living and dining spaces and opening to private outdoor space.Each level offers its own connection outdoors, creating a home that lives beyond its walls. The second floor is home to well-proportioned bedrooms, while the entire third level is dedicated to an oversized primary retreat. This floor is set apart, anchored by a massive walk-out terrace that extends the living space and offers rare privacy in the city.The lower level adds flexibility with ceiling height and rooms that adapt easily to real life.Set on a deep lot on a quiet stretch of Rhodes Avenue, steps to Greenwood, the Beach, and Leslieville, this is a home built to impress - and built for long-term ownership. (id:60365)
1001 - 5 Greystone Walk Drive
Toronto, Ontario
Discover a premier living opportunity in one of Toronto's finest buildings located on the East Side. This luxurious Tridel development offers an exceptional range of amenities that promote an active, sophisticated lifestyle. Residents benefit from access to a well-maintained indoor pool, fitness center, soothing sauna facilities, games room, media room, squash and tennis courts. These extensive recreational offerings eliminate the need for external fitness memberships, as all amenities are included in the maintenance fees. This spacious unit offers over 800 sq ft of well-designed living space, featuring a thoughtful split floor plan with 2 comfortable bedrooms and a 4pc washroom. Step out onto your private balcony and be greeted by a clear, scenic view-perfect for unwinding with your favourite beverage as you take in the surroundings. The unit comes with 1 designated parking space and an additional storage locker to meet your needs.Located in an unbeatable area, you'll find yourself steps from public transit, including the Scarborough GO Train, making commuting a breeze. Families will appreciate the proximity to schools, while shopping enthusiasts will enjoy a variety of nearby retail options. Furthermore, the stunning Scarborough Bluffs are within easy reach, offering breathtaking views of Lake Ontario. This unit is not just a home; it's a lifestyle waiting to be embraced. (id:60365)
38 Bonnie Brae Boulevard
Toronto, Ontario
Fully renovated from the studs up with meticulous attention to detail, this home offers modern comfort and long-term peace of mind. All major systems have been comprehensively upgraded, including structure, insulation, plumbing, electrical, ductwork, and fully owned HVAC systems, with all work completed to code, city inspections passed, and ESA certification provided.The interior features wide-plank European white oak engineered hardwood flooring, custom closets, oak staircases, and a thoughtfully designed kitchen with quartz countertops, quality appliances, and ample storage. Bathrooms are finished with premium tile selections and practical storage solutions.Legal front pad parking, and private outdoor space with new fencing and deck.An unbeatable location just steps to transit, schools, and a short walk to Danforth Avenue, offering easy access to vibrant shops, dining, cafes, and everyday amenities. (id:60365)
47 Snowball Crescent
Toronto, Ontario
Welcome to this stunning, beautifully renovated detached bungalow offering thoughtfully designed, modern and refined finishes in one of Scarborough's prime and most convenient neighbourhoods! Featuring 3+2 bedrooms, 2 full bath and 1+1 kitchens, this exceptionally updated home is freshly painted throughout, complemented by brand-new light fixtures, is ideal for families, multi-generational living or investment with income potential. An expansive backyard with endless possibilities for entertaining, gardening, or creating your own private oasis, with ample driveway space for four vehicles. Step inside to discover an open-concept living and dining area accentuated by a huge bow window that floods the space with natural light, perfect for entertaining or everyday living. The brand-new main-floor kitchen is a true showpiece, featuring sleek modern cabinetry, elegant marble countertops, and brand-new stainless-steel appliances including a fridge, exhaust hood and dishwasher, a dream kitchen for any home chef! Three generously sized main-floor bedrooms all enjoy excellent light and ample closet space with a fully renovated 4-piece main bathroom, every detail has been thoughtfully updated. Main-floor convenience continues with a brand-new washer and dryer. The fully finished and renovated basement features a private and separate entrance, ideal for extended family or potential rental income. This basement features a brand-new kitchen, two spacious bedrooms with closets, a full 4-piece bathroom, and its own dedicated laundry room with washer and dryer. Additional upgrades include a newer 100-amp electrical panel. Situated in an unbeatable location, this home is surrounded by everyday conveniences and lifestyle amenities. Close to the highway and public transit, groceries, shops, restaurants, parks, excellent local schools and community facilities nearby. Elegance, comfort, versatility and perfectly located in Scarborough, don't miss out on this opportunity! (id:60365)
43 Bignell Crescent
Ajax, Ontario
Set on a rare oversized corner lot in Ajax's sought-after 'Tranquility' community, 43 Bignell Crescent offers the perfect balance of modern living and serene surroundings. This sun-filled home, spanning over 2814 sqft, features contemporary finishes, a sleek kitchen with stainless steel appliances and an open-concept family room perfect for entertaining. 9-ft smooth ceilings and large windows flood the main floor with natural light. Upstairs, you'll find four spacious bedrooms, including a primary retreat with his and hers walk-in closets and a luxurious 5-piece ensuite. A rare second-level family room offers flexibility as a home office or kids play area, adding to the homes versatility. The backyard features a beautiful deck with a gazebo, perfect for outdoor relaxation. A double-car garage with ample storage adds both convenience and functionality. The home is located near scenic trails, golf courses, top-rated schools, and parks. Easy access to the Ajax GO Station, highways 401, 407 and 412. This home checks all the boxes - don't miss your chance to make it yours! (id:60365)
613 Port Darlington Road
Clarington, Ontario
Experience comfort and modern living on every level with breathtaking views of Lake Ontario. A private residential elevator provides seamless movement from the ground floor to the rooftop terrace, making the home ideal for aging in place, multigenerational living, mobility support, or simply elevating everyday convenience. Durable hardwood flooring spans the main living areas, while the bedrooms feature soft, cozy carpeting for added warmth. Across multiple levels, the home offers four walkout decks, three of which provide unobstructed lake views and built indoor and outdoor speaker wiring throughout home and rooftop terrace. The rooftop terrace serves as an accessible outdoor retreat-perfect for relaxing, entertaining, or enjoying panoramic sunsets. The living and dining areas, along with two of the bedrooms, also enjoy the same beautiful lake outlook, creating a bright and serene atmosphere throughout the home. A spacious 1.5-car garage with two extra parking spaces provides plenty of room for vehicles and storage. The location offers unmatched convenience with quick access to amenities, major highways, and public transit. Steps from the revitalized Port of Darlington, this neighbourhood delivers an exceptional waterfront lifestyle. Enjoy direct access to scenic waterfront trails, a nearby water park, marina, West Beach Park, sandy shoreline, preserved parklands, and a vibrant trail system connecting the entire community. Spend summer days at the waterpark, bike along lakeside pathways, relax by the shoreline, or picnic in expansive green spaces. With year-round outdoor recreation and safe, walkable trails, this is a rare opportunity to live in a community designed for active, connected family and retirement living. Future GO Transit service is expected to be fully operational in the coming years, enhancing long-term value and connectivity! (id:60365)
27 - 3079 Pharmacy Avenue
Toronto, Ontario
Huntingdale Towns offers a thoughtfully designed brand new 2-bedroom residence in the highly desirable L'Amoreaux community of Scarborough, where urban convenience meets serene green living. Nestled near Huntsmill Park and minutes from Fairview Mall, Bridlewood Mall, and the L'Amoreaux Sports Complex, residents enjoy a lifestyle rich in recreation, shopping, dining, and everyday amenities. Families benefit from proximity to well-regarded schools such as Seneca Hill Public School, Cherokee PS, Beverly Glen PS and L'Amoreaux Collegiate Institute, along with nearby libraries, community centres, and medical facilities. Commuters appreciate easy access to Highways 401 and 404, as well as TTC transit. The home itself features a bright, open-concept layout with modern laminate flooring, sleek quartz countertops, high-end stainless-steel appliances, and sliding glass doors that fill the space with natural light, leading to a spacious private balcony or terrace. Combining contemporary design, natural surroundings, and a vibrant neighbourhood, this 2-bed, townhome truly delivers refined, comfortable living in a connected and family-friendly community. Purchasers may qualify for the HST New home rebate, subject to meet the eligibility criteria. (id:60365)
24 Elmsdale Road
Toronto, Ontario
For the buyer who appreciates refined design and elevated living, welcome to 24 Elmsdale Rd: a one-of-a-kind architectural triumph where thoughtful creativity meets enduring craftsmanship.This executive residence stands apart with striking design elements rarely found elsewhere. From the moment you step inside, you're met with soaring floor-to-ceiling windows that bathe the home in natural light from morning to night even on the dullest of days. The space is artfully constructed around light, volume, and flow, with four open skylights on the second level pouring light through to the main floor a brilliant and intentional design choice that enhances connection across the homes two storeys.The main floor is a showpiece of sophisticated living and entertaining, anchored by a sleek chefs kitchen featuring a built-in wine rack, ample custom cabinetry,and an inspiring layout. Thoughtful touches like the second-level office nook provide a balance of form and function for modern living. Upstairs, you'll find four generously sized bedrooms, including a serene principal retreat with a spa-inspired ensuite a space designed to relax, restore, and rejuvenate.The fully legal lower-level suite offers unmatched versatility and style. With heated floors, oversized windows, a separate entrance and HVAC system, and a walkout to a private sitting area,its an ideal in-law suite, guest retreat, or luxurious mortgage helper perfect for multigenerational families or discerning investors. Located in a warm, established, and community-oriented neighbourhood where families put down roots for generations, 24 Elmsdale Rd is more than a home, it's a lifestyle choice for those who expect more. (id:60365)
1137 Enchanted Crescent
Pickering, Ontario
Opportunity Is Knocking - Own A Beautiful Detached Home with a FINISHED Basement In A Family Oriented Community in Pickering | Open Concept Layout with 9 Feet Ceilings On Main and Hardwood Floor Throughout Main and Second | Great Room Features A Gas Fireplace, Potlights, Accent Wall, Large Windows Looking Out To The Yard | Kitchen Features Stainless Steel Appliances, PotLights, Undermount Sink, Backsplash, and Breakfast Bar | Bonus: Pantry Meaning No Shortage Of Space To Organize | Combined With The Breakfast Area Which Walks Out To The Yard Which Is Fully Fenced | Primary Room Features A 5PC Ensuite, Large Walk-In Closet, and Coffered Ceilings | Spacious Bedrooms With Big Windows Letting In Tons OF Natural Light | Laundry Room Conveniently Located On The Second Floor | Finished Basement w/ TWO Bedrooms, One Full Bathroom, and A Kitchen W/ Cook Top and Undermount Sink | Entrance To Basement From Garage | Tons Of Potlights | Driveway Partially Interlocked & Fenced Yard | Location: Public Transit, Schools, Community Parks, Trails, Highway 401 and 407 | Come See For Yourself. (id:60365)
126 - 2351 Kennedy Road
Toronto, Ontario
Multi-functional space tailored to your modern needs! Welcome to this versatile residential/employment property suited for both home living and office use. Designated under RA zoning with residential property taxes, the layout allows for a private work space, rental opportunity, or conversion of additional bedrooms. The adaptable space allows the space to function as an office, bedroom, or personalized living area to suit your needs. The open-concept living and dining area features 9' ceilings, hardwood flooring and a walk-out to a patio with peaceful views of Highland Creek and surrounding greenery. The modern kitchen is finished with quartz countertops, a stylish backsplash, and stainless steel appliances. Backing onto natural space and conveniently located near Sheppard & Kennedy, with quick access to Hwy 401, parks, schools, groceries shops, restaurants, and more. (id:60365)
13 Pilkington Drive
Toronto, Ontario
Step Into This Beautifully Maintained Freehold Semi-Detached Home In A Prime Location, Offering Spacious, Sun-Filled Living Ideal For Growing Families. Proudly Owned By The Original Owners, This Home Shows Like New With Modern Finishes And Exceptional Care Throughout. Features A Gourmet Kitchen With A Large Center Island, Stainless Steel Appliances, Tiled Backsplash, A Generous Breakfast Area, And A Stylish Breakfast Bar. Spacious Dining Area Flows Seamlessly Into A Large, Inviting Family Room, Perfect For Both Daily Living And Entertaining. The Primary Bedroom Retreat Includes A Walk-In Closet And Private Ensuite. Three Additional Beautifully Sized Bedrooms, Each Offering Ample Space. Finished Basement Offering A Comfortable Rec Room And A Full 4-Piece Bathroom. Enjoy An Unbeatable Location Just Steps To Transit, Schools, And Parks, And Only A 10-Minute Drive To The Beaches, Downtown, And The Scarborough Bluffs-Perfectly Blending Suburban Comfort With City Convenience. Rarely Available In This Sought-After Neighbourhood-Don't Miss This Opportunity. (id:60365)

