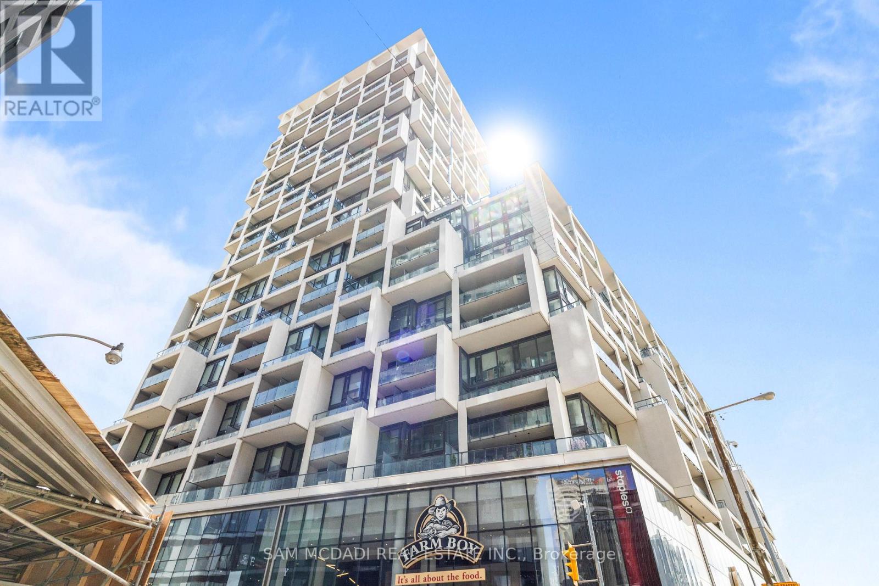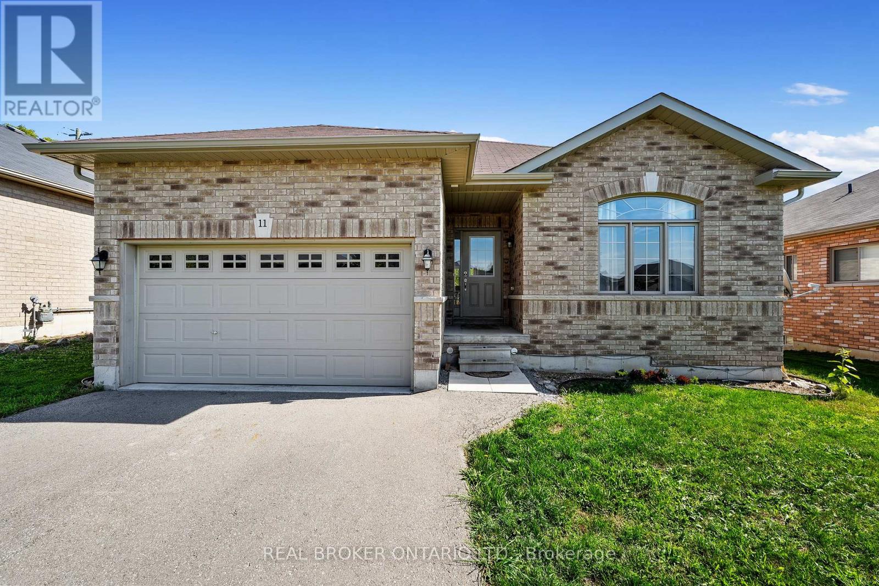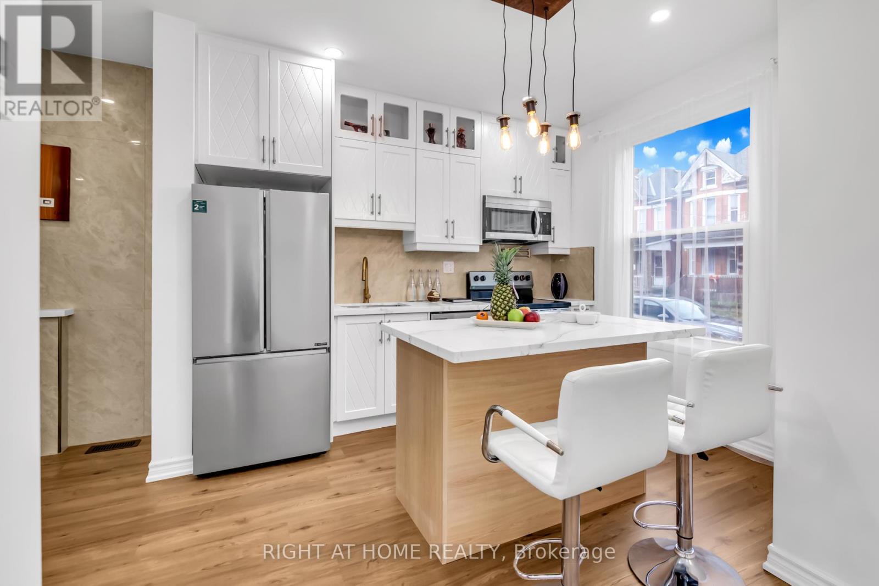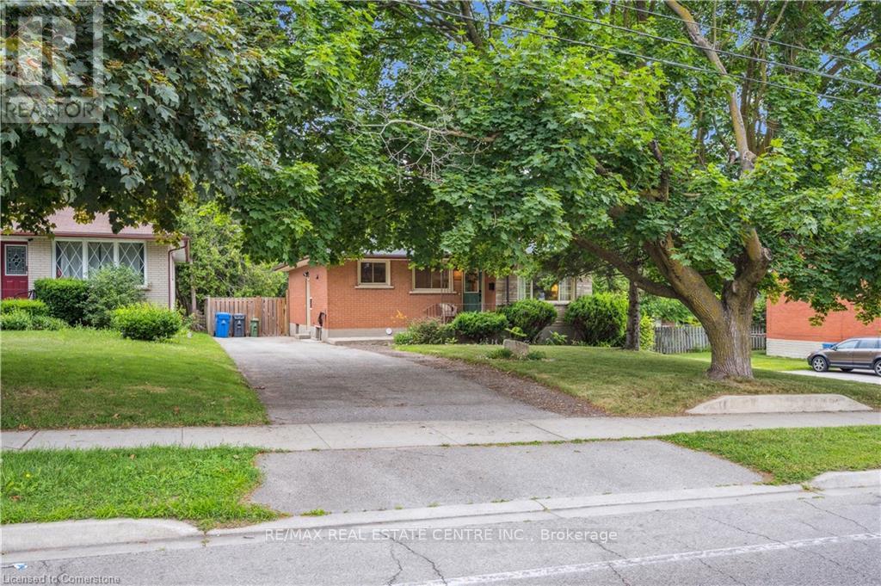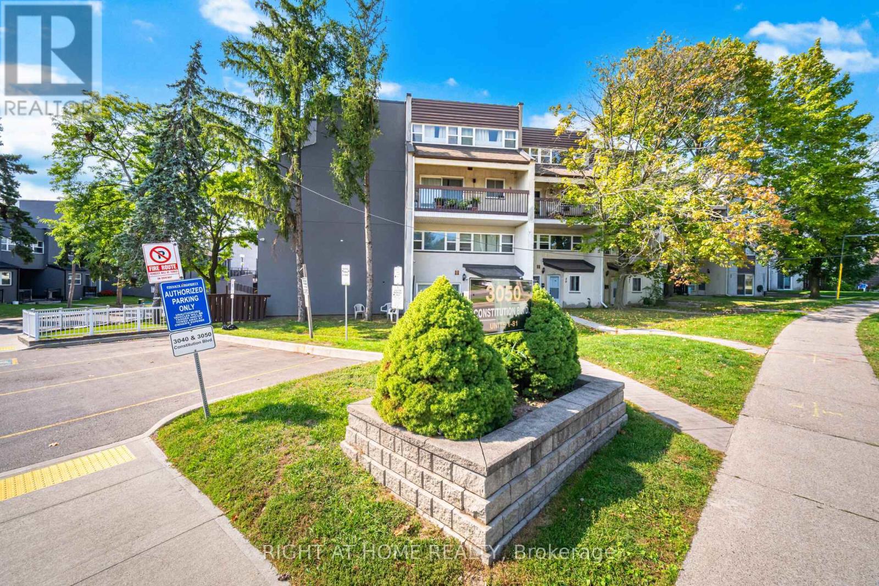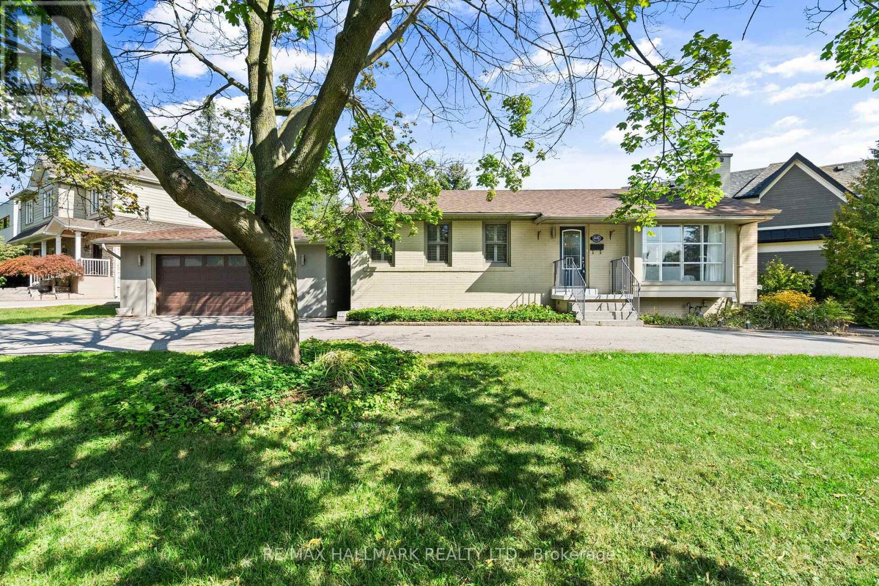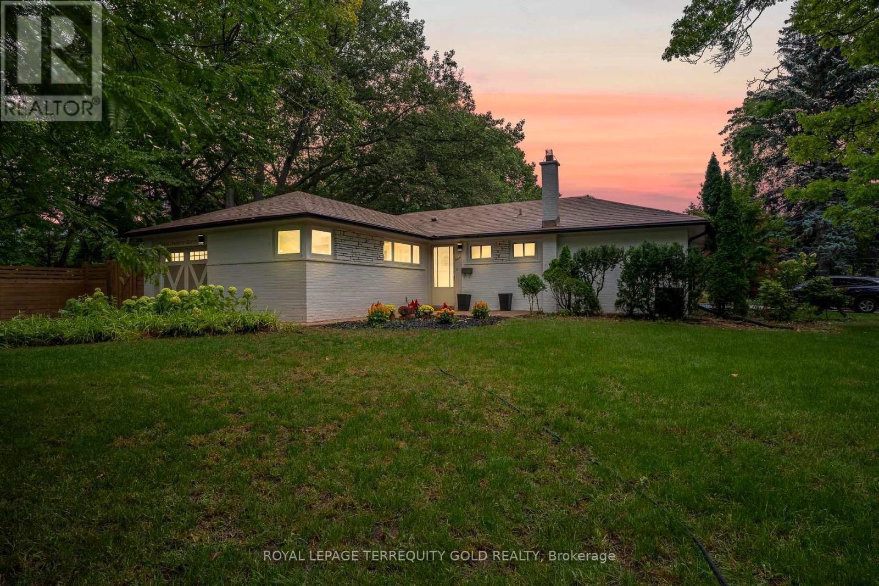802 - 5 Soudan Avenue
Toronto, Ontario
Where Iconic Design Meets Effortless Living, discover elevated urban living in this beautifully designed 2-bedroom, 2-bath suite at the iconic Art Shoppe Lofts + Condos, set in the heart of Yonge & Eglinton. Enjoy a bright, open-concept layout with floor-to-ceiling windows, built-in appliances, and a south-facing balcony offering stunning city views. The building impresses from the moment you arrive, with a lobby designed by Karl Lagerfeld and an unmatched suite of amenities including a rooftop infinity pool, cabanas, full gym, wine tasting lounge, media and game rooms, kids club, and 24-hour concierge. Live just steps from TTC, top schools, fine dining, shopping centres, cafes, parks, and easy highway access everything you need, right where you want it. Sophisticated. Connected. Unforgettable. Locker and garbage chute on same floor level as unit. (id:60365)
478 Mccormick Boulevard
London East, Ontario
Great opportunity to live in this surprisingly quiet up and coming neighbourhood. With major nearby investments including the Factory with the Hard Rock hotel in walking distance the demand for this area is ever increasing. This one floor bungalow has had numerous recent improvements including finished basement in 2025 that has spray foam insulation and a 3 piece bathroom with full tile shower, upgraded electrical service to 200 amp with new panel and electric car charger (rental). New energy efficient heat pump system (rental), the upper portion of the home has added blown in insulation in the walls and ceiling, creating a very efficient home. A new wooden privacy fence at the sides of the home creates a private backyard oasis with plenty of room to enjoy the firepit. Truly a home not to be missed. (id:60365)
11 Old Trafford Drive
Trent Hills, Ontario
Welcome to the heart of Hastings! This charming 2+1 Bed, 3 Bath home is ideally situated in a prime location within the quaint village of Hastings, where you'll find everything you need just steps from your door. For outdoor enthusiasts, the village offers endless recreational opportunities-fish, swim, and boat on the Trent River or explore the nearby Trans Canada Trail, perfect for hiking, biking, or snowmobiling year-round. Inside, the home has been freshly painted throughout, showcasing its bright and welcoming atmosphere. The hardwood floors add warmth and timeless character, while the well-designed layout offers flexibility for families or multi-generational living. A separate entrance provides the ideal opportunity to create a private in-law suite or secondary living space. Step outside to a large deck overlooking peaceful orchards and rolling farmland, where you can relax, entertain, or simply take in the stunning countryside views. Perfectly located for commuters, Hastings is just 1.5 hours east of Toronto, 30 minutes to Peterborough, and 45 minutes to Belleville. This home combines the best of small-town charm, natural beauty, and modern convenience ready to welcome its next owners. (id:60365)
37 Ashley Street
Hamilton, Ontario
Move in and enjoy this brick home in the heart of a family-friendly neighbourhood in Hamilton. Fully renovated by an experienced team. Welcome to the open concept on the main floor with a tiled focal media wall with a 50-inch fireplace with abundant natural light, offering joy and relaxation for the whole family. Brand new modern kitchen/quartz counter and island with all soft-close doors and drawers in all fine cabinetry/top display cabinet with interior lights/under cabinet lights spice cabinets/two-compartment pull-out garbage bin/above stove pot filler/tiled backsplash. LED pot lights throughout the house, entrance closet, and 2-piece powder room on the main floor. Large Master bedroom complemented by an ensuite feature walk-in closet with custom storage, feature wall, ensuite luxury bathroom with glass enclosed shower with rainfall shower panel, linear drain, double sink vanity with quartz counter, LED mirror and HEATED floor. The 2nd bathroom has a high-profile soaker tub with a fall shower head and medicine mirror cabinets. Private backyard ideal for BBQs, pets or garden retreat. The basement is ready to be transformed into a rec room, gym or office. A blank canvas to add living space and future value! (id:60365)
Main - 456 Speedvale ( Main ) Avenue E
Guelph, Ontario
Excellent rental opportunity in a convenient location close to all amenities. This spacious and updated home is set back from the road on a private, treed lot offering peace and privacy. Featuring 2+1 bedrooms ( 3rd Bedroom Combined with Laundry), a bright main level with large windows, carpet-free flooring throughout, and a generous eat-in kitchen. Enjoy the walkout to a large deck perfect for relaxing or entertaining with a BBQ overlooking a fully fenced backyard surrounded by mature trees. The updated 4-piece bath and in-unit laundry add comfort and convenience. Private entrance, parking for 2 vehicles, and some storage space included. Clean, move-in ready, and full of natural light, this home offers excellent value and a welcoming atmosphere. A desirable location close to transit, shopping, schools, Riverside Park, and Guelph Lake. (id:60365)
18 Sullivan's Lane
Hamilton, Ontario
Well-built home on a spacious 100 x 200 ft lot in quiet Dundas. This very private property is currently operating as a duplex with an In-law Suite. The upper unit is vacant and features 3 bedrooms. The lower unit has a separate entrance and includes 3 bedrooms, a living room, and a dining area.Ideal for investors, renovators, or builders. Nestled on a peaceful street, the property offers scenic views and access to nearby trails all within walking distance to schools, the arena, community centre, and the charming downtown core of Dundas.Property being sold as is. Buyer and/or Buyers Agent to perform their own due diligence. (id:60365)
4 Cutters Crescent
Brampton, Ontario
Be The First To Live In This Beautifully Finished Brand New 1-Bedroom Unit In A Quiet, Family-Friendly Neighbourhood Of Brampton! Thoughtfully Designed With Modern Finishes And A Separate Entrance, This Suite Offers Both Comfort And Privacy - Ideal For A Single Professional Or Couple. All Utilities Included With One Parking Spot. In Close Proximity To Shops, Amenities, And Major Highways. (id:60365)
79 - 3050 Constitution Boulevard
Mississauga, Ontario
Nestled in a highly sought-after neighborhood, this beautifully maintained home offers unparalleled convenience, just minutes from major highways (QEW, 403), Pearson Airport, and downtown Toronto. Top-rated schools, diverse shopping, and places of worship are all within easy reach. Inside, you'll find a bright and spacious great room that seamlessly combines the living and dining areasperfect for entertaining. The kitchen is a chef's delight, featuring classic maple cabinets and elegant granite countertops. The upgrades continue in the main washroom, which has been professionally renovated with luxurious quartz finishes.Step outside to your expansive private patio, an ideal setting for hosting friends and family on summer evenings. More than just a house, this is a community a place where great neighbours and a wonderful atmosphere make it the perfect place to call home! (id:60365)
30 Norgrove Crescent
Toronto, Ontario
When old world charm and grandeur meets modern elegance and sophistication, you have arrived at 30 Norgrove Cres. This magnificent property captures an open and airiness within a beautiful, traditional centre hall plan. Surrounded by windows and flooded by natural light, the main living spaces offer a perfect family and friends nesting area to decompress and offers compelling professionally landscaped garden views to watch the seasons. Perfect for entertaining. Additionally, the main floor boasts tall 9' ceilings with beams, a new large and modern chef's kitchen, expansive formal dining room mirrored by a substantial sitting/reception room for relaxing quiet reflections. 4 very spacious bedrooms and very large (5th bedroom) work from home office, 3.5 baths, sizeable lower level recreation space. Over 3450 Sq Ft, plus 1320 Sq Ft lower level. Sublime tranquility, refined finishes, you will truly appreciate the grand, yet soft elevated living that this home offers. Hundreds of thousands $$$ spent on renovations and many newer updates (New HVAC-Sept 2025) to this truly spectacular home. Flagstone paths, mature greenery and 2 Car garage (built in 2009). This stately home will not disappoint! (id:60365)
441 Jeanette Drive
Oakville, Ontario
Welcome to 277 Jeanette Drive, a beautifully updated bungalow in one of Oakvilles most family-friendly neighbourhoods. This charming 3+1 bedroom, 2 bathroom home offers the perfect blend of modern upgrades and everyday comfort, set on a mature lot with a rare detached double-car garage.The main level features a bright, open-concept layout with large windows that fill the space with natural light. A renovated kitchen with stainless steel appliances, timeless white cabinetry, and a functional layout flows seamlessly into the living and dining areasideal for family gatherings and entertaining. Three well-sized bedrooms and an updated 4pc bathroom complete the main floor, providing a move-in ready space for families of all sizes.The finished basement extends the living space with a side entrance, large recreation room, an additional area to be used for a bedroom or office, full bathroom, and plenty of storageperfect for kids play, a teen retreat, or in-law/nanny suite potential.Step outside to a spacious backyard with mature trees, offering privacy and room to relax, garden, or host summer barbecues. The detached double garage and long private driveway provide ample parking and storage options.Located in a highly desirable Oakville pocket, this home is just minutes from top-rated schools, parks, trails, shopping, and convenient transit routes. Whether youre a young family looking for your first home, downsizers seeking single-level living, or investors searching for a versatile property in a prime location, 277 Jeanette Drive is a rare opportunity not to be missed. (id:60365)
327 River Side Drive
Oakville, Ontario
Discover this beautifully updated home nestled on a rarely offered ravine lot in the highly sought-after West River neighbourhood. Backing directly onto the tranquil trails of Sixteen Mile Creek, this property offers a true cottage-country feel right in the heart of Oakville. Step outside your door and find yourself just moments from Kerr Village, Downtown Oakville, Tannery Park, top-rated schools, and the GO Station. Its the perfect blend of nature and urban convenience. Recent renovations have elevated this home with a brand-new kitchen, engineered hardwood and tile flooring throughout, new windows in the kitchen, new doors, a spacious new deck, and even a separate entrance to the basement ideal for an in-law suite or rental potential. Set on a quiet, tree-lined street, this is more than just a home its' a rare opportunity to own a private retreat in one of Oakville's most prestigious communities. (id:60365)
5141 Lampman Avenue
Burlington, Ontario
Welcome to 5141 Lampman Avenue in beautiful Burlington! This bright and spacious freehold semi-detached home offers an inviting open-concept layout, perfect for modern living and entertaining. Featuring 2 car driveway, 3 generous bedrooms, 2 full bathrooms, and a fully finished basement, theres plenty of space for the whole family. Ideally located just minutes from Bronte Creek Provincial Park, major highway access, top-rated schools, shopping, dining, and all amenities, this home combines comfort, convenience, and lifestyle. A wonderful opportunity to own a move-in ready home in the highly desirable city of Burlington! UPDATES: Carpet (2025), Newly painted main floors (2025), Garage door and GDO (2025), 2 car Driveway (2023), Glass Balcony (2023), HWT-Owned (2023) (id:60365)

