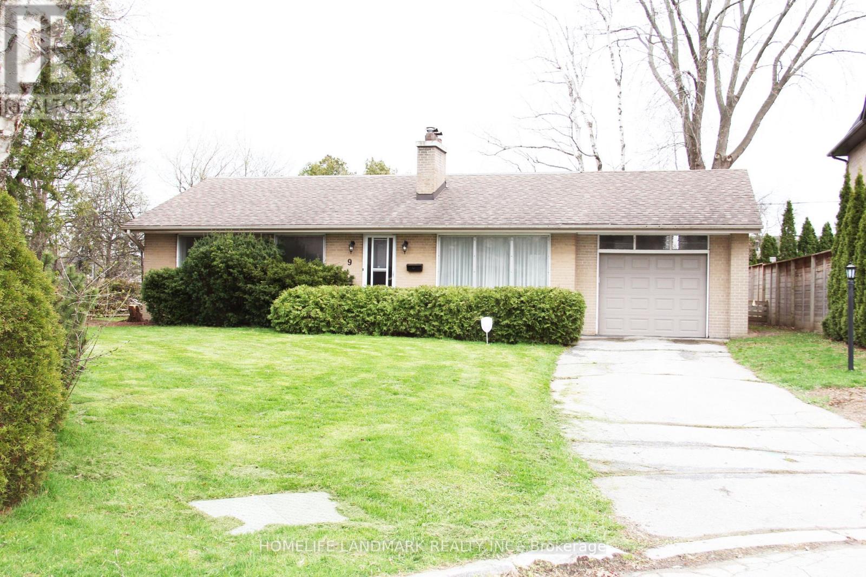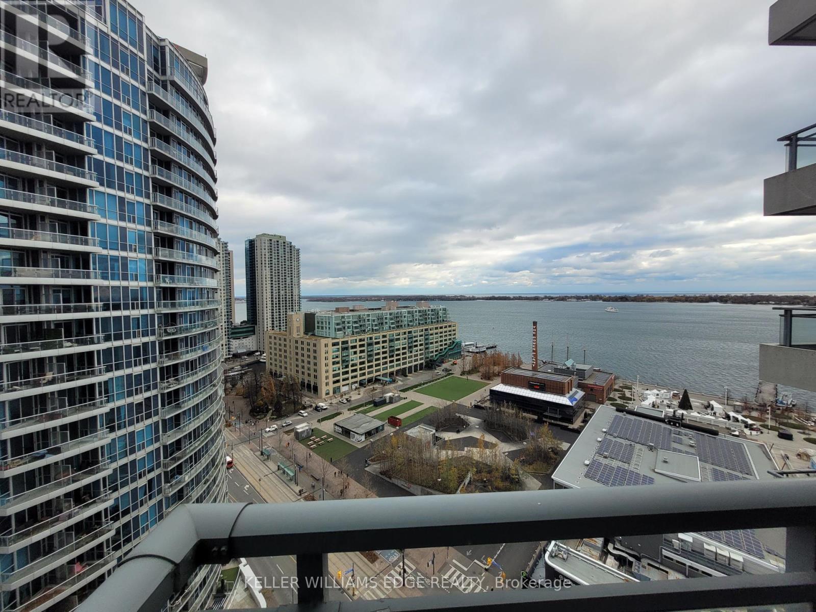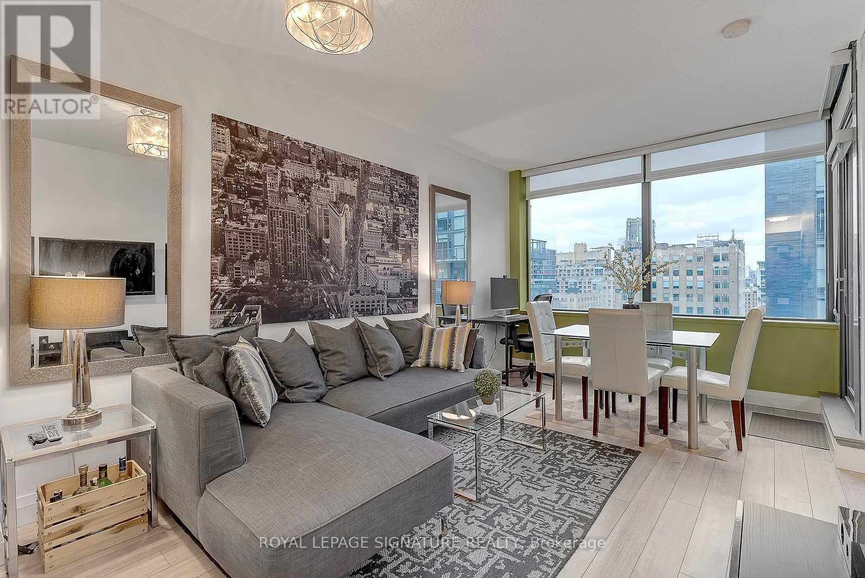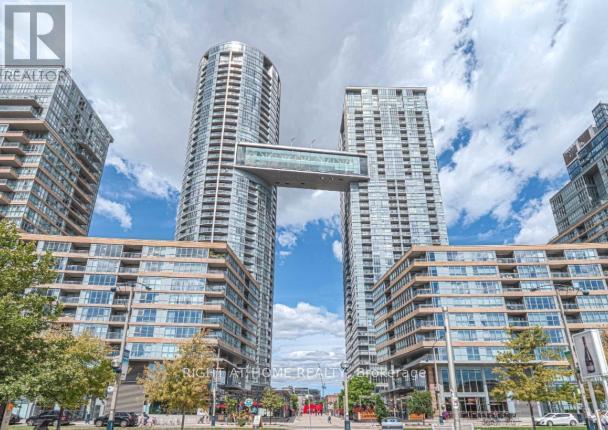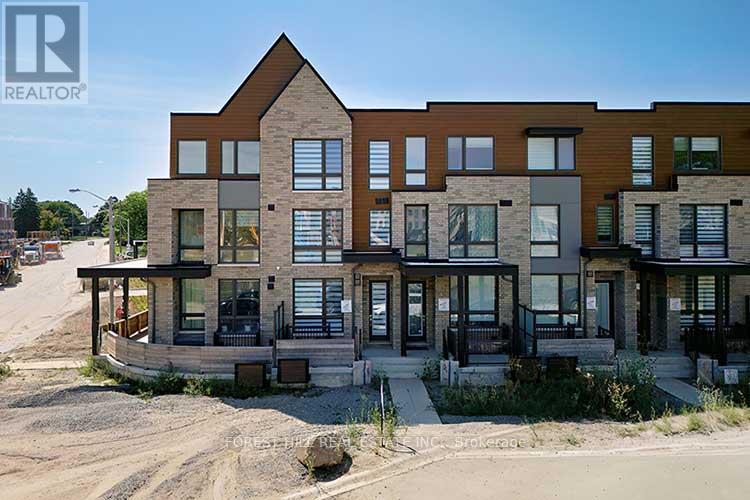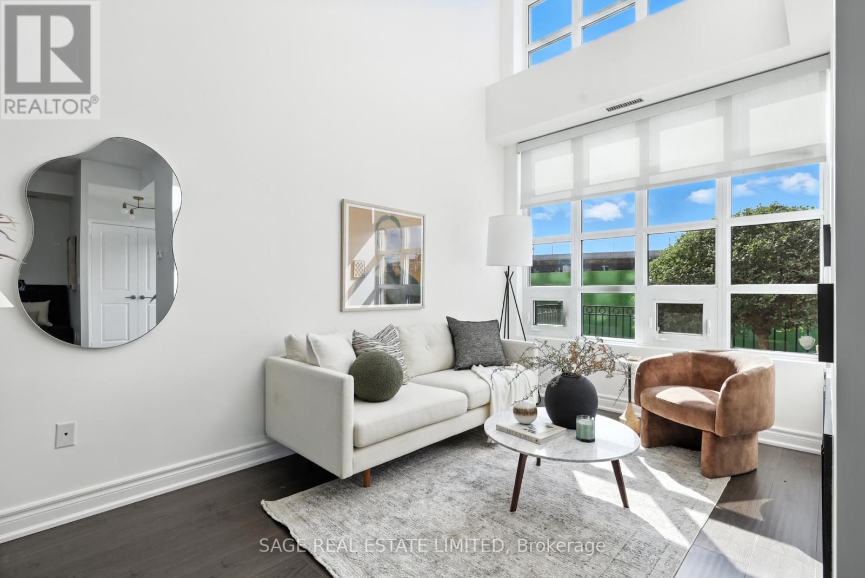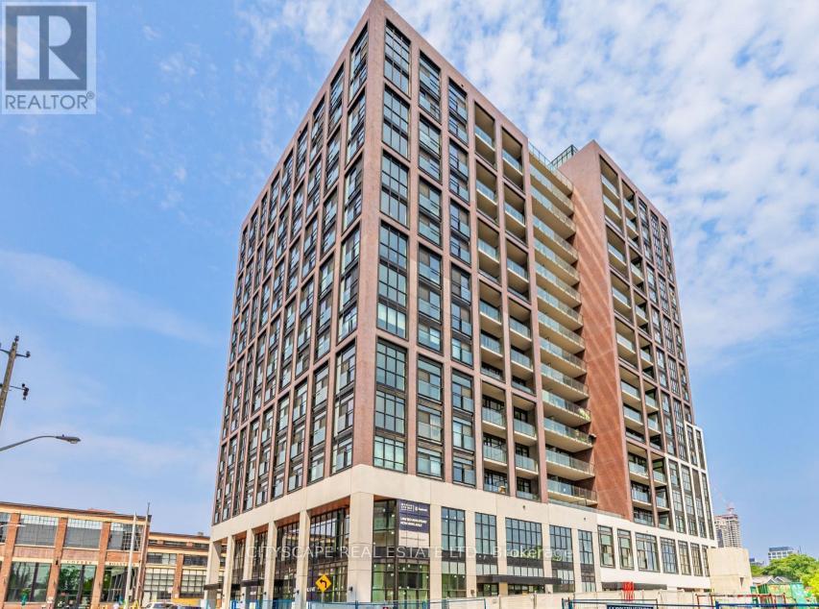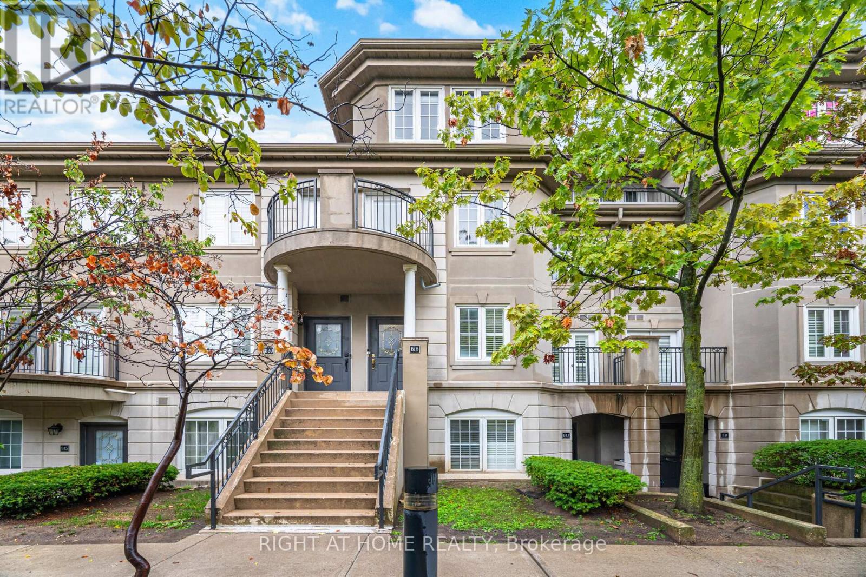612 - 33 Helendale Avenue
Toronto, Ontario
**Bright South Facing 2 Bedroom + Den, 2 Bathroom Unit W/ Parking, Locker & Huge Walk-Out Roof Terrace** Floor To Ceiling Windows, Modern Kitchen With Built In Appliances & Kitchen Island. Conveniently Located At Yonge And Eglinton, Steps To Subway, Restaurants, Grocery, Offices, Future Lrt And More. Building's 3rd Flr Amenities: Fitness Center, Event Kitchen, Artist Lounge, Games Area & Beautiful Garden Terrace, 24 Hour Concierge. Paid Visitor Pkg On P2 (id:60365)
9 Terrington Court
Toronto, Ontario
Priced To Sell! Rarely Found Cu-De-Sac, Gorgeous Huge Lot (Approx. 11,000Sf ) Located In Prestigious Banbury-Don Mills, Surrounded By Multi-Million Dollar Homes! Neighboring Toronto's Wealthiest Neighborhood-The Bridle Path. Great Park-Like South Facing Backyard W/h Unobstructed View. Developer's Favorite Private Huge Pie-Shape Lot! Existing Well Maintained Bungalow Features 3+1Bdrms, 2Baths And Fully Finished Bsmt. Walk To Rippleton P.S., Close To Great Catholic, Pub & Priv Schls. Steps From Shops At Don Mills, Edwards Gdns, York Mills Gdns, Banbury Comm Ctr, Windfields Park, Parkettes & Ttc. Mins To Downtown. Ez Access To Hwy401&Dvp. Enjoy As Is, Move In Build Later, Rent It Out, Or Start Construction ASAP, Choices Are On Your Own. Either You Are An End User, Investor Or Developer, This Is An Opportunity Not To Be Missed! Currently Rented For $4100 Mth-To-Mth. AAA Tenant Would Stay Or Leave As Buyer's Wish. Don't Miss It! (id:60365)
2203 - 228 Queens Quay W
Toronto, Ontario
Live by the lake in this stunning luxury condo! Bright and spacious 1+1 suite (approx. 890 sq. ft.) with soaring 9 ceilings, hardwood floors, and 2 private balconies with breathtaking lake and city views. Open-concept living/dining area, and 2 baths. Large den with custom closet, perfect as a 2nd bedroom. Primary suite features 4-pc ensuite and walkout to balcony. Includes parking. Steps to waterfront trails, transit, dining, and all downtown conveniencities. (id:60365)
124 Fortrose Crescent
Toronto, Ontario
Your Next Family Home Awaits! Welcome to this warm and inviting 3+1 bedroom, 2 bathroom semi-detached home, perfectly suited for a growing family. Nestled on a quiet, tree-lined street in a friendly neighborhood, this home is filled with the kind of charm and potential every young family dreams of. On the main level you'll find three bright bedrooms with hardwood floors ideal for parents, kids, a nursery, or even a home office. The finished basement has a separate entrance and is a true bonus. Complete with a cozy family room, an extra bedroom, a second kitchen, and a bathroom, perfect for overnight guests, extended family, or even an in-law suite. Step outside to enjoy a grassy backyard where kids and pets can play and parents can relax. With schools, parks, and community amenities just steps away, this is the kind of neighborhood where families grow and children ride bikes, neighbors wave hello, and families grow together. Commuting is a breeze with easy access to the DVP, 401, 404 and public transit keeping you connected to the city while enjoying the peace of a family-oriented enclave. (id:60365)
1315 - 438 King Street W
Toronto, Ontario
The Luxurious Hudson In Prime King West. Fully Furnished 1 Bedroom. **All inclusive of utilities except Internet**. 9' Ceiling height. Newer Wood Floors. Renovated Full-sized kitchen with tons of countertop space & breakfast bar. The Club Hudson Amenities Include: Well-equipped Gym, Dining Room & Lounge, Billiards, Home Theatre Room, Landscaped Terrace with 2 BBQs, 24hr Concierge, Free Visitor Parking. Just step outside & enjoy everything you need that downtown has to offer with shops, restaurants, cafes, nightlife, grocery, bank, LCBO, parks, sporting venues, TIFF Lightbox, and much more! Parking and locker available for an extra monthly rental cost of $150 each. (id:60365)
716 - 5 Soudan Avenue
Toronto, Ontario
Welcome to Art Shoppe Lofts & Condos, a true architectural gem in the heart of Yonge & Eglinton! This iconic building is just steps from the subway and future LRT, offering unparalleled convenience with a supermarket, café, bank, restaurants, and more-all within your building. This spacious 2 Bed + Den corner unit is bathed in natural light from stunning floor-to-ceiling windows, creating an open and airy feel. Thoughtfully designed with high-end upgrades, this home offers both style and functionality. Enjoy two expansive balconies for breathtaking views and outdoor living. Includes parking & locker for ultimate convenience. 970 sq. ft. + 112 & 123 sq. ft. of balcony space. A must-see! Master Bdrm W/Large W-In Closet, Huge Balcony & Ensuite Bath. 2nd Bdrm Has 2 Closets W-Out Balcony & Access To Main Bath. Hardwood Floors, Blinds. Infinity Pool, Fitness Center, Kids Room & More! (id:60365)
Ph02 - 21 Iceboat Terrace
Toronto, Ontario
Discover this spacious and sun-filled 1-bedroom corner penthouse with floor-to-ceiling windows showcasing spectacular views of Downtown Toronto and the iconic CN Tower. The open-concept layout features a modern kitchen with premium Miele appliances, perfect for everyday living and entertaining. Enjoy a generously sized bedroom with incredible natural light. Prime location just steps to the TTC, waterfront, Rogers Centre, Scotiabank Arena, shops, grocery stores, and more, with easy access to major highways, schools, and community centre. (id:60365)
908 - 501 St Clair Avenue W
Toronto, Ontario
The luxurious Rise Condo! Live and entertain in this light filled 1-bedroom suite with den. Open concept living, dining and kitchen (quartz island/counters, B/I appliances, gas stove), beautiful wood laminate floors throughout, spa bathroom, 2-walk-outs to an expansive west facing balcony (gas BBQ hookup), ensuite laundry, locker, parking, 24 hour concierge, fabulous amenities, rooftop terrace, infinity pool and much more. Steps to TTC, subway, park, fine shops and restaurants! (id:60365)
4 Deep Roots Terrace
Toronto, Ontario
Imagine Your Life Living In This Spectacular, Gorgeous new, never-lived-in 4-bedroom, 4-bathroom home with a bright main floor office. You Will Discover That This Grand Open-Concept Layout Is Ideal For Entertaining And Relaxing In Style Is Perfect For You. The Moment You Step Inside, You Will Realize You Are Home! A finished 2-bedroom basement with a roughed-in washroom. Custom window coverings throughout. Detached Double-car garage. Located in the Englemount-Lawrence community of Toronto. Over 2006 sq ft plus finished lover level. This home features laminate flooring and smooth ceilings throughout, a fabulous upscale kitchen with quartz countertops, under-counter lighting, tile backsplash, and 4 stainless steel appliances. A large 2nd-floor open-plan family room/office space. This home has numerous upgrades, including stylish, modern showers, smart thermostats, energy-saving lighting, and double-glazed windows, which will lower utility costs. A garden off the living room. This home is perfect for professionals and families with an upscale lifestyle. Excellent location, close to Yorkdale Subway Station, Yorkdale Mall, parks, schools, Highways 401 & 400, and Allen Road. EXTRAS: All light fixtures, custom window coverings throughout, a double-car garage, and an automatic garage door opener. Stainless steel fridge, induction slide-in stove, built-in dishwasher. Stacked washer/dryer. Carpet where laid- lower level. (id:60365)
Th5 - 6 Pirandello Street
Toronto, Ontario
Sun-soaked, soaring, and surprisingly private. This two-storey townhouse offers a rare blend of house-like living and condo convenience. Step inside and you're greeted by 18-foot ceilings, a dramatic wall of windows, and a south-facing exposure that floods the space with light all day long. Mid-afternoon, the sun streams into the living room in a way that makes you stop and just take it in. The open main floor is designed for both entertaining and everyday living. The kitchen, complete with a full-sized fridge, warm hardwood flooring, and gold accents, connects seamlessly with the living and dining areas. A custom banquette sets the stage for long dinners with friends, while the fireplace with marble trim adds a cozy focal point in the colder months. Step out to your oversized terrace and watch cotton-candy sunsets melt into the city skyline. From here, the CN Tower sparkles at night, and a tree just outside the living room window makes it feel like your own little green oasis in the heart of downtown. Two bedrooms and a full bath upstairs. A powder room on the main floor. Smart storage throughout. And yes, your own parking spot. Everything in its place, exactly where it should be. Life here is all about balance: a private ground-floor entrance that makes life with a dog easy, paired with the full-service amenities of the building including concierge, pool, hot tub, and steam room. The neighbourhood? Steps to the lake, Trillium Park, and some of the best food, fitness, and culture in the city. From yoga in the park and run clubs along the waterfront to date night at Nodo or coffee at Balzacs, this is downtown living that doesn't compromise. (id:60365)
1015 - 181 Sterling Road
Toronto, Ontario
Welcome to House of Assembly Condos! This brand-new 1+Den, 2 Full Bathroom suite offers modern open-concept living in one of the buildings best layouts. Located on the 15th floor, this sun-filled unit features laminate flooring throughout, a stylish upgraded kitchen with stone countertops and stainless-steel appliances, and a private balcony with clear, unobstructed views. The versatile den can easily serve as a second bedroom or a home office, and the unit also includes 1 locker for added convenience. Perfect for young professionals or small families! Residents will enjoy access to fantastic building amenities including a wellness gym & spa, rooftop deck, indoor lounge, and more. Ideally situated at Bloor St W & Lansdowne, you 'll be steps to restaurants, groceries, cafés, shops, Bloor GO Transit, TTC, Located steps from the UP Express, Dundas West subway, and the West Toronto Railpath, you're seamlessly connected to the city while being immersed in a neighbourhood known for its art galleries, coffee shops, design studios, and an ever-growing food scene. Truly a must-see! (id:60365)
B18 - 108 Finch Ave W Avenue
Toronto, Ontario
A safe, quiet pocket of Finch West with a short walk to the subway; steps to buses, restaurants, the community centre, and the library. Downtown when you want it, calm when you don't. Home is an upper unit with efficient layout and zero dead space. Inside you'll find: 2 bedrooms plus a huge den that can easily be used as a 3rd bedroom/office or nursery. Kitchen has a breakfast bar for fast mornings and low-effort party hosting. Perfect for first-time buyers, young families, or downsizers who want city convenience without downtown chaos. New upgrades: tankless water heater (2025), washer/dryer (2022), forced air handler unit (2022), fridge (2023). Well loved home with all owned, no rental equipments, almost $20K in upgrades. (id:60365)


