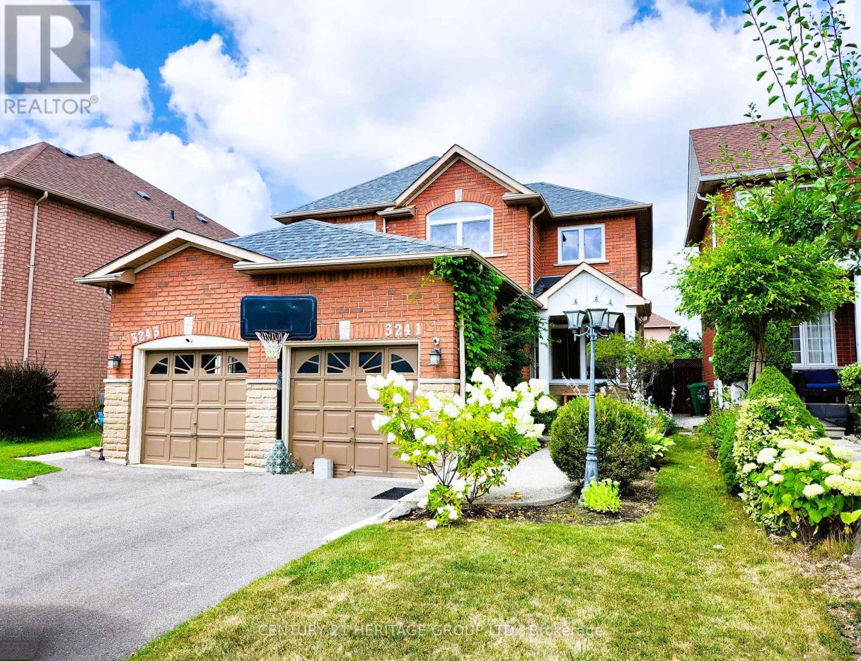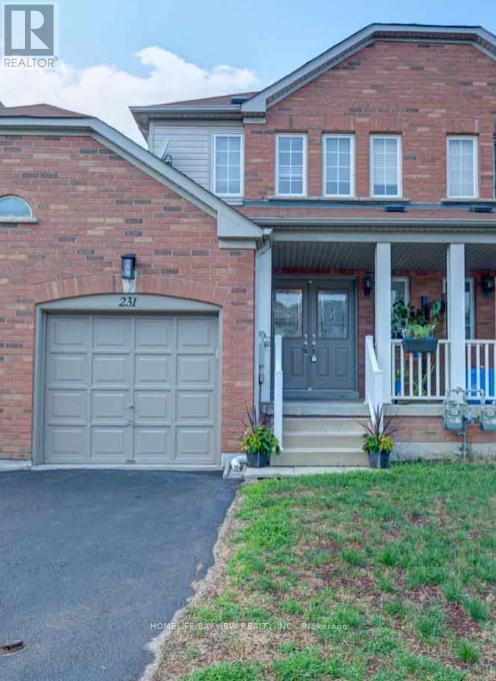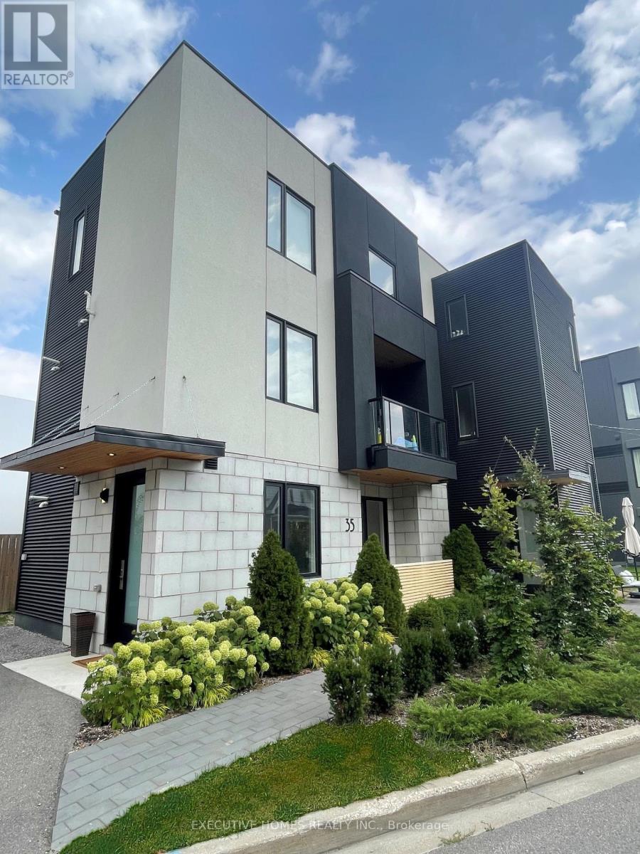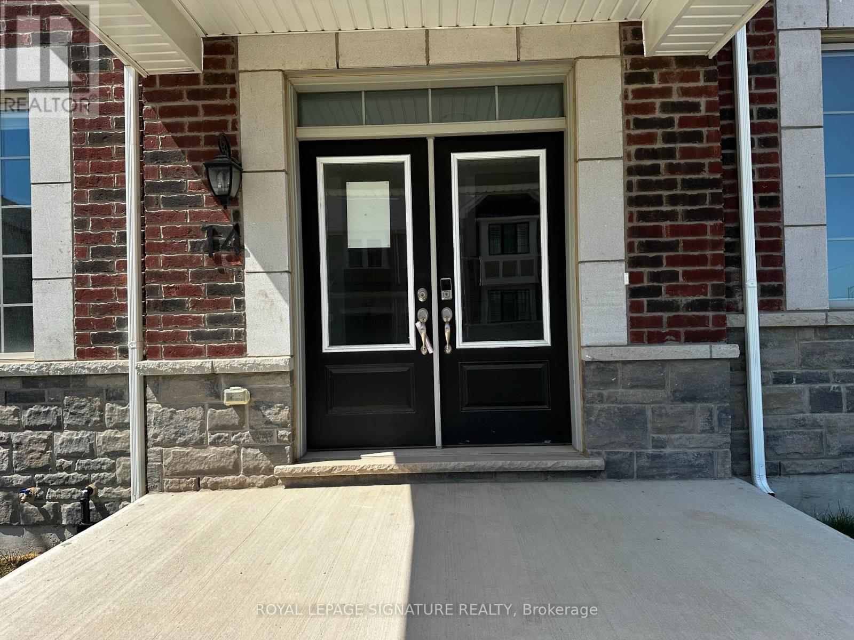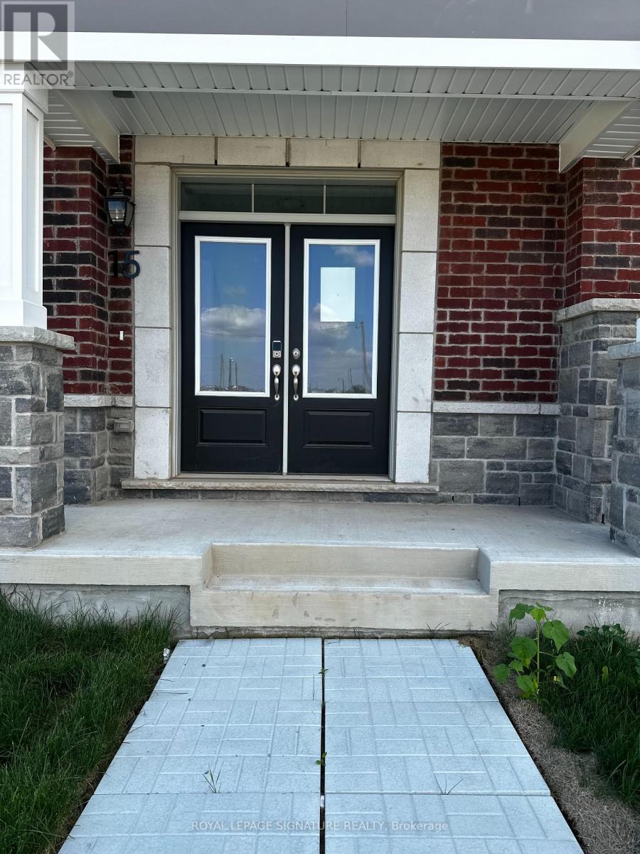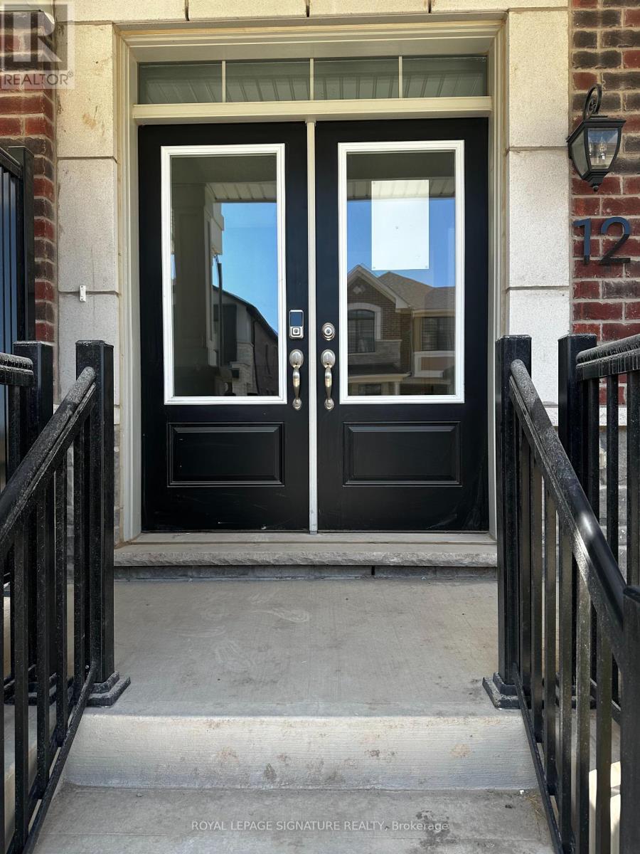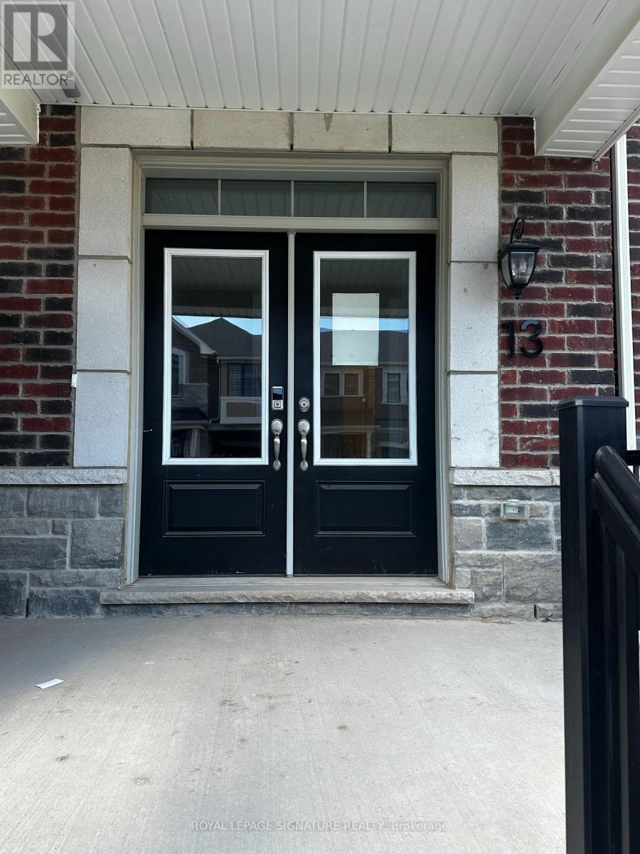10 - 10 Shirley Place
Brampton, Ontario
Beautiful End-Unit Townhome Featuring 3 Bedrooms and 4 Washrooms, With a Spacious Fenced Side and Backyard Offering the Feel of a Semi-detached Home. the Extended Driveway Provides Parking for Three Vehicles, Including the Garage. the Generous Backyard Features a Concrete Patio, Perfect for Outdoor Entertaining. Inside, Enjoy a Carpet-Free Home With Abundant Natural Light Flowing Through the Family and Dining Rooms. Oversized Primary Bedroom Boasts a Walk-in Closet, Offering Ample Storage. the Professionally Finished Basement Includes a Newly Built Washroom and a Large Recreation Room, Making It Ideal for an In-Law Suite. Nestled in a Friendly, Exclusive Complex of Just 10 Units, This Home Is Conveniently Located Near Schools, Shopping, and Transit for Effortless Everyday Living. (id:60365)
2403 - 3900 Confederation Parkway
Mississauga, Ontario
Experience modern living in this stylish and versatile 2 Bedroom + Flex, 2 Bathroom suite located in the award-winning M City 1 residence. The spacious flex room can easily serve as a third bedroom, offering added functionality. A bright, open-concept living area extends to a large balcony with stunning views of Lake Ontario. The primary bedroom features a generous walk-in closet and a private 3-piece ensuite. Enjoy access to exceptional amenities, including a cutting-edge fitness centre, outdoor pool, party rooms, indoor/outdoor kids' play areas, saunas, a sports bar, rooftop terrace with BBQ and dining spaces, and more. Ideally situated in the heart of Mississauga just steps from Square One, top dining, entertainment, and public transit. Conveniently close to Sheridan College, UTM, and major highways. Includes one parking space. Parking maintenance fees are covered in the maintenance fee. Don't miss this incredible opportunity to call this luxury suite your new home! (id:60365)
3241 Apricot Street
Mississauga, Ontario
Located on a quiet and child-friendly street, in a highly demanded community of Lisgar, Mississauga!This property is conveniently close to multiple schools, highways, trails, and is just minutes away from the Lisgar GO station, parks, restaurants, and shopping centers. This home offers a functional layout with separate living and dining rooms. The kitchen and dining area provide a walk-out to a fully fenced backyard, creating a perfect and safe play area for children or an ideal space for hosting parties and family gatherings. Step outside to enjoy a lush perennial garden that blooms beautifully from spring through fall - perfect for those who love outdoor living without the upkeep.Numerous upgrades and has been well-maintained, including new flooring throughout, a new stove, and a new dishwasher. All windows were replaced in September 2023 with triple-pane European tilt and turn windows. Additionally, the home features a finished, cozy basement! (id:60365)
231 Sherwood Road
Milton, Ontario
Spacious, beautiful, Very Bright and cozy 3-bedroom townhouse. Freshly painted throughout. Double door Entrance and wide Foyer. Finished basement features pot lights and large recreation room, cold room and extra storage. Hardwood flooring on the main floor and in the primary bedroom. The Primary bedroom includes a 4- Piece ensuite, while the second and third bedrooms share a 4-piece ensuite bathroom. The backyard boasts a large deck with a big gazebo, Plus a convenient door leading from the garage to the backyard. (id:60365)
55 Mcgraw Avenue
Brampton, Ontario
Stunning Corner Lot Home With Exceptional Curb Appeal, Showcasing Over 1,800 Sq Ft of Finished Living Space Including a Separate Entrance Basement Ideal for In-Laws or Rental Potential! The Main Floor Offers Bright Open-Concept Living and Dining Rooms, a Stylish Kitchen With Stainless Steel Appliances, Granite Counters, White Cabinetry, and a Functional Island. Upstairs Features Three Large Bedrooms With Custom Closets and Upgraded Baths, While the Finished Basement Provides an Additional Bedroom and Full Bath. Recent Updates Include a New Roof (2024), Freshly Sealed Driveway (2023), Concrete Walkway, Smooth Ceilings, Hardwood Throughout, and Fresh Paint (2025). Enjoy the Private Backyard With Gazebo, Plus a Double Garage and Parking for Six. A True Move-in Ready Gem! (id:60365)
649 Marley Crescent
Milton, Ontario
Welcome to 649 Marley Crescent A Stunning Newly Renovated Home!Step inside this fully transformed residence, where premium upgrades redefine contemporary living and where modern luxury meets everyday comfort.The renovated kitchen is a true showpiece with quartz counters, a marble backsplash that flows seamlessly into the flooring, custom cabinetry, stainless steel appliances, a sleek hood range, and designer faucets. Family & living space is elevated by pot lights, zebra blinds, and a modern electric fireplace the perfect setting for both quiet evenings and lively gatherings.Hardwood floors and iron picket railings lead to spacious bedrooms and spa-like bathrooms, each crafted with refined finishes for your comfort. The fully finished basement, complete with an additional bedroom and bath, offers versatile living options ideal for an in-law suite, recreation space, or guest retreat.Freshly painted and never lived in since renovations, this move-in-ready home is set in a family-friendly neighbourhood just minutes from schools, parks, shopping, highways, and the GO Station in Milton. Perfect for first-time buyers, move-up buyers, or investors looking for a turnkey property. (id:60365)
35 King George Road
Toronto, Ontario
Welcome to this stunning custom-built residence, constructed in 2022 and designed to offer the best of contemporary living. Nestled on a private street, this home features thoughtfully curated modern finishes, soaring 9-foot ceilings, and an open-concept layout that seamlessly blends style and functionality. Enjoy a private terrace for outdoor living, as well as the convenience of spacious his-and-her closets. Ideally located, the property is within close proximity to grocery stores, schools, public transit, and major highways, including the 401 and 400, providing both comfort and connectivity. Perfect for those seeking a balance of luxury and convenience. All utilities included !! (id:60365)
10 - 1259 Lily Crescent
Milton, Ontario
Welcome to 1259 Lily Crescent, Milton, a family-friendly townhome in a quiet, safe neighbourhood managed by Conestoga Off-Campus Housing. Surrounded by parks, playgrounds, and excellent schools, this home offers everything families need to thrive. Living here means you're never far from what you need, grocery stores such as Longos, Metro, FreshCo, and No Frills are only a short drive away, while shopping and dining options are plentiful in nearby plazas and the Milton Mall. For commuting parents, Milton GO Station and quick highway access make travel to Toronto and across the GTA simple and stress-free. The neighbourhood is known for its quiet atmosphere, car-friendly streets, and balanced access to schools, parks, groceries, cycling routes, and walkable paths, making it a natural fit for family life. Families can also enjoy scenic walks at Mill Pond, outdoor adventures at Kelso Conservation Area, and a variety of community programs, skating rinks, and arts events across Milton. With peaceful surroundings, strong community spirit, and amenities designed for family living, this home is the perfect place to put down roots. (id:60365)
14 - 1259 Lily Crescent
Milton, Ontario
Welcome to 1259 Lily Crescent, Milton, a family-friendly townhome in a quiet, safe neighbourhood managed by Conestoga Off-Campus Housing. Surrounded by parks, playgrounds, and excellent schools, this home offers everything families need to thrive. Living here means you're never far from what you need, grocery stores such as Longos, Metro, FreshCo, and No Frills are only a short drive away, while shopping and dining options are plentiful in nearby plazas and the Milton Mall. For commuting parents, Milton GO Station and quick highway access make travel to Toronto and across the GTA simple and stress-free. The neighbourhood is known for its quiet atmosphere, car-friendly streets, and balanced access to schools, parks, groceries, cycling routes, and walkable paths, making it a natural fit for family life. Families can also enjoy scenic walks at Mill Pond, outdoor adventures at Kelso Conservation Area, and a variety of community programs, skating rinks, and arts events across Milton. With peaceful surroundings, strong community spirit, and amenities designed for family living, this home is the perfect place to put down roots. (id:60365)
15 - 1259 Lily Crescent
Milton, Ontario
Welcome to 1259 Lily Crescent, Milton, a family-friendly townhome in a quiet, safe neighbourhood managed by Conestoga Off-Campus Housing. Surrounded by parks, playgrounds, and excellent schools, this home offers everything families need to thrive. Living here means you're never far from what you need, grocery stores such as Longos, Metro, FreshCo, and No Frills are only a short drive away, while shopping and dining options are plentiful in nearby plazas and the Milton Mall. For commuting parents, Milton GO Station and quick highway access make travel to Toronto and across the GTA simple and stress-free. The neighbourhood is known for its quiet atmosphere, car-friendly streets, and balanced access to schools, parks, groceries, cycling routes, and walkable paths, making it a natural fit for family life. Families can also enjoy scenic walks at Mill Pond, outdoor adventures at Kelso Conservation Area, and a variety of community programs, skating rinks, and arts events across Milton. With peaceful surroundings, strong community spirit, and amenities designed for family living, this home is the perfect place to put down roots. (id:60365)
12 - 1259 Lily Crescent
Milton, Ontario
Welcome to 1259 Lily Crescent, Milton, a family-friendly townhome in a quiet, safe neighbourhood managed by Conestoga Off-Campus Housing. Surrounded by parks, playgrounds, and excellent schools, this home offers everything families need to thrive. Living here means youre never far from what you need, grocery stores such as Longos, Metro, FreshCo, and No Frills are only a short drive away, while shopping and dining options are plentiful in nearby plazas and the Milton Mall. For commuting parents, Milton GO Station and quick highway access make travel to Toronto and across the GTA simple and stress-free. The neighbourhood is known for its quiet atmosphere, car-friendly streets, and balanced access to schools, parks, groceries, cycling routes, and walkable paths, making it a natural fit for family life. Families can also enjoy scenic walks at Mill Pond, outdoor adventures at Kelso Conservation Area, and a variety of community programs, skating rinks, and arts events across Milton. With peaceful surroundings, strong community spirit, and amenities designed for family living, this home is the perfect place to put down roots. (id:60365)
13 - 1259 Lily Crescent
Milton, Ontario
Welcome to 1259 Lily Crescent, Milton, a family-friendly townhome in a quiet, safe neighbourhood managed by Conestoga Off-Campus Housing. Surrounded by parks, playgrounds, and excellent schools, this home offers everything families need to thrive. Living here means you're never far from what you need, grocery stores such as Longos, Metro, FreshCo, and No Frills are only a short drive away, while shopping and dining options are plentiful in nearby plazas and the Milton Mall. For commuting parents, Milton GO Station and quick highway access make travel to Toronto and across the GTA simple and stress-free. The neighbourhood is known for its quiet atmosphere, car-friendly streets, and balanced access to schools, parks, groceries, cycling routes, and walkable paths, making it a natural fit for family life. Families can also enjoy scenic walks at Mill Pond, outdoor adventures at Kelso Conservation Area, and a variety of community programs, skating rinks, and arts events across Milton. With peaceful surroundings, strong community spirit, and amenities designed for family living, this home is the perfect place to put down roots. (id:60365)



