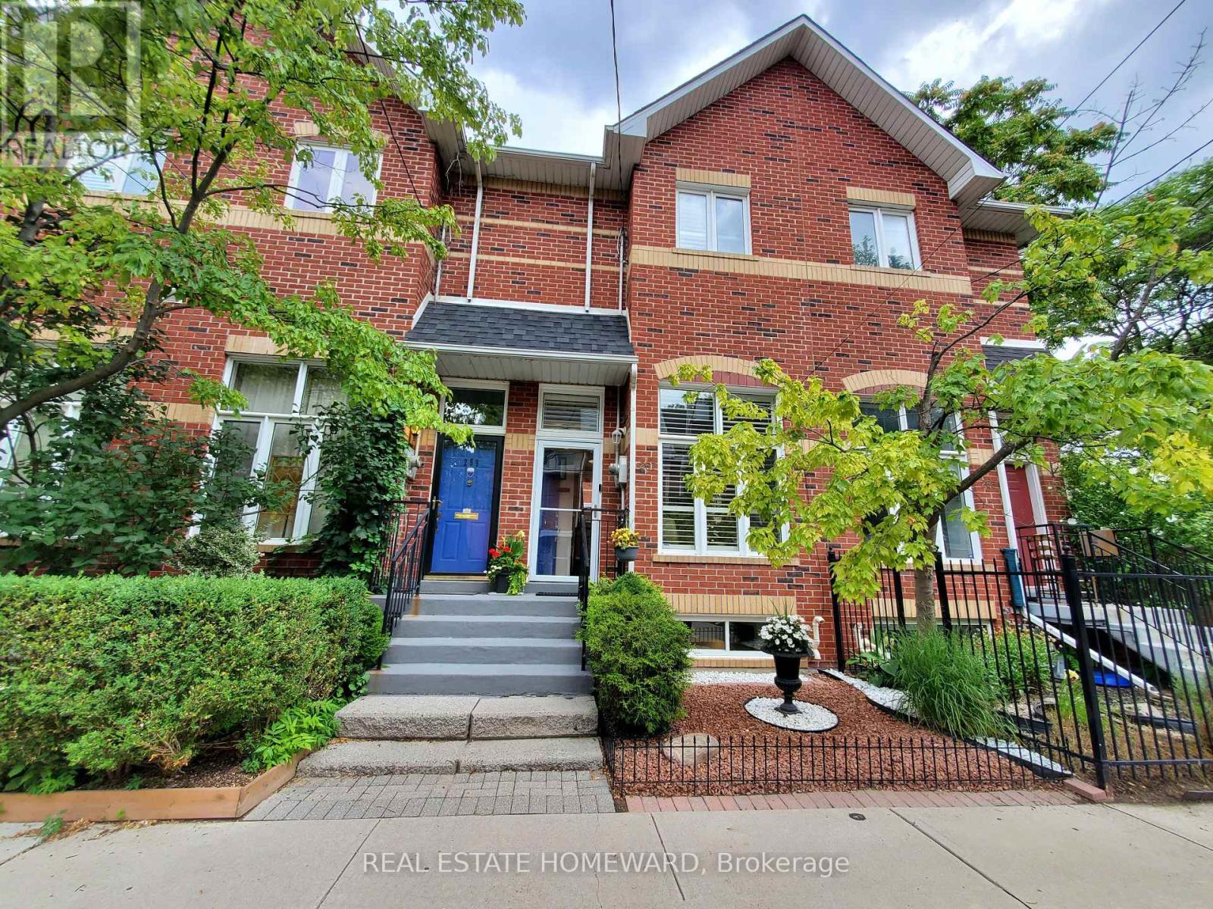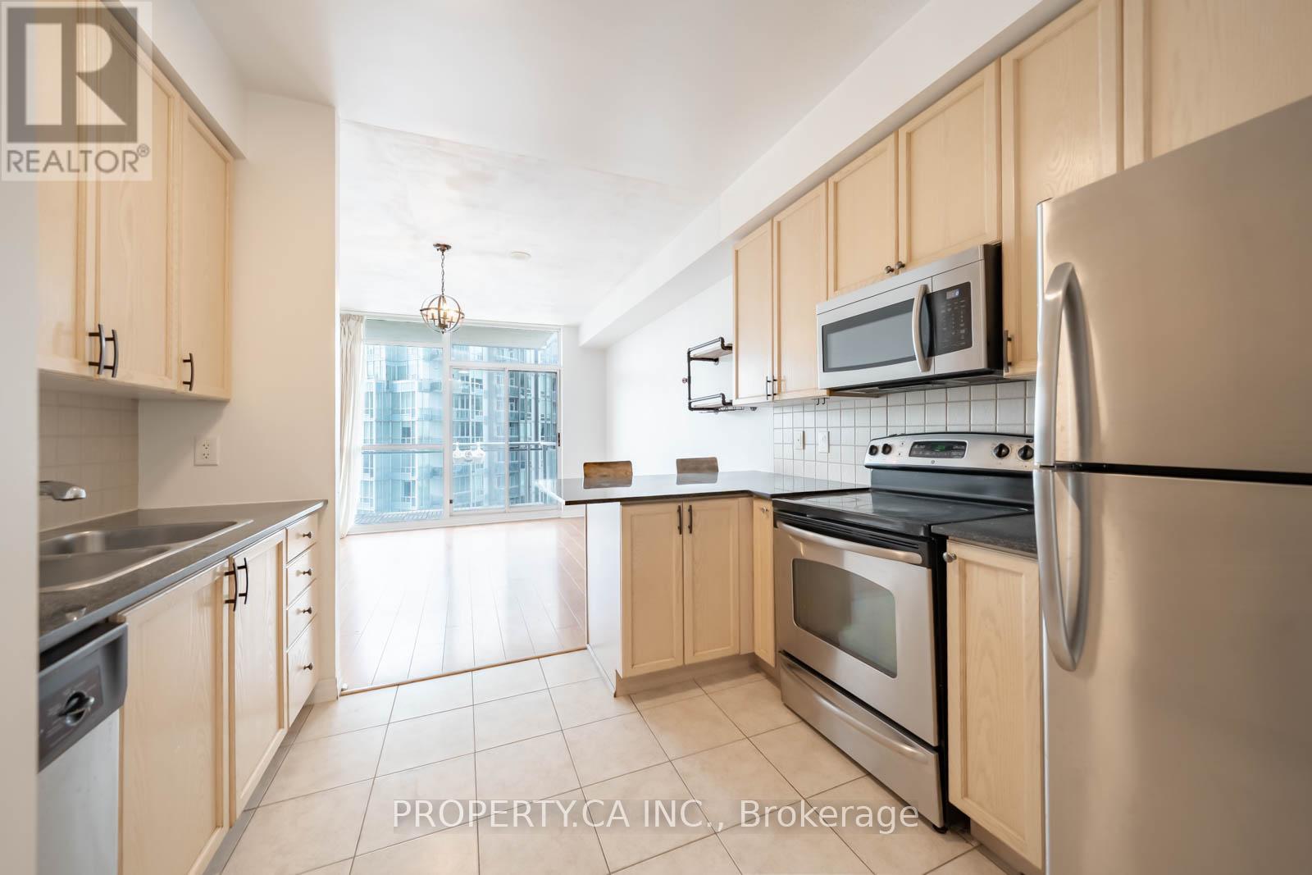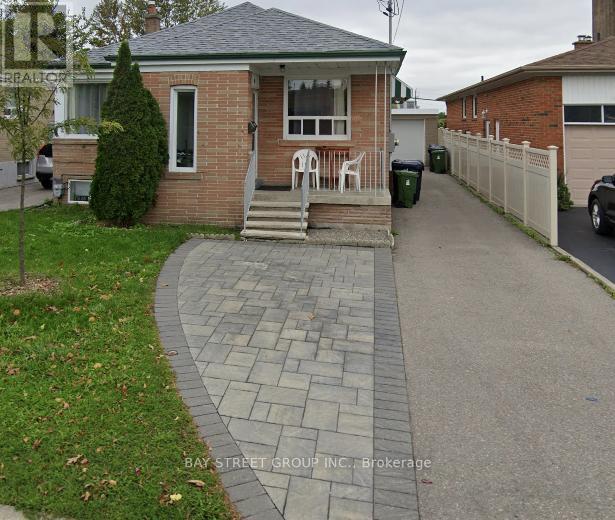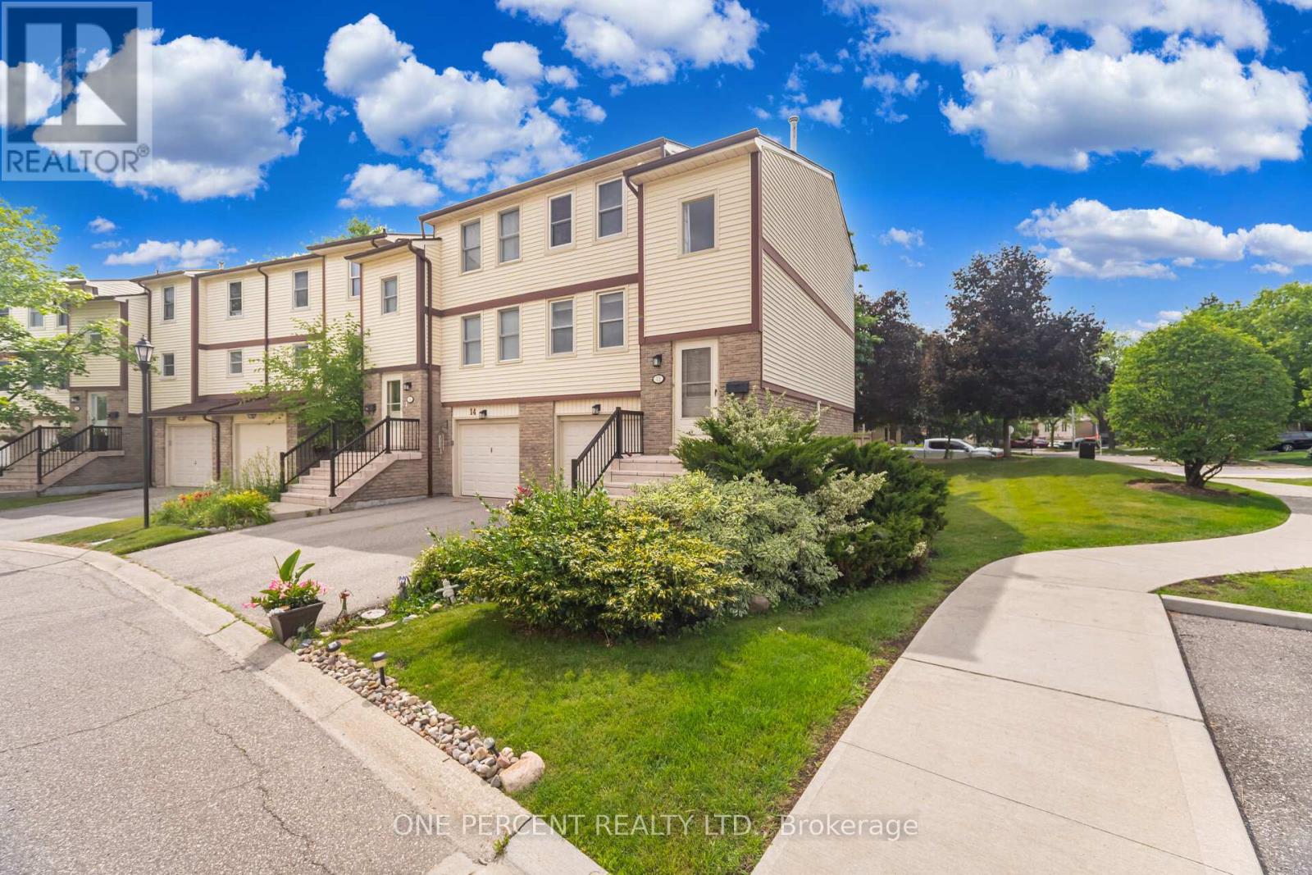257 Milan Street
Toronto, Ontario
*Freehold all brick Victorian style 2-storey townhouse built in 2000 in South Cabbagetown* Over 1,300 s.f of living space. Dramatic living room with 12 foot cathedral ceiling, extra tall windows beaming in West facing sun; ambient electric Fireplace. Renovated kitchen 2023 with high gloss white cabinets and Caesar stone countertops, double deep sinks. Extra pantry cabinets in kitchen with pull-out drawers. Sliding glass doors to deck featuring gas line hookup for BBQ and retractable awning. Real oak hardwood floors & staircases. Skylight over staircase. 2nd flr Bath reno'd in 2019 with heated flooring. Above grade window in basement, this finished space could be used as: a 3rd bedroom, home office, gym or media room with ensuite 3 piece bathroom. Bsmt bathroom vanity was updated in 2023. Primary fits King size bed. Wall-to-wall mirrored closets with organizers in both bedrooms. Direct indoor access to built-in garage with tons of extra storage. Central vacuum. Groove to your music with 4 built-in ceiling speakers in LR & DR. Lots of hidden storage behind F/P & off bsmt bath. Built with the highest standards using 8 inch concrete block party wall construction. Located 3 minutes to DVP, 10 minute walk to /Dundas subway Eaton Centre and soon new subway stop at Moss Park. Low maintenance, meticulously maintained downtown house without the fees of a condo! Turn-key, move-in ready! (id:60365)
4 Sydnor Road
Toronto, Ontario
This beautiful 4-bedroom detached home with a double garage sits on a spacious 60' x 100' lot, offering both comfort and privacy. The main floor is bright and airy, featuring large windows, hardwood flooring, and pot lights throughout. Recent upgrades include marble flooring, a granite kitchen countertop, a new gas stove, and a range hood, crown molding adding a modern and luxurious touch. The second floor boasts four generously sized bedrooms and three newly renovated bathrooms, providing a stylish and functional living space. The separate-entry basement apartment is a fantastic bonus, offering three oversized bedrooms, a fully equipped kitchen, and a cozy living room. Whether used for personal entertainment or rented out for extra income, it provides great flexibility and investment potential. Plus, an extra washer and dryer in the basement add to the convenience. Absolutely move-in ready, this home is located in a quiet yet highly convenient neighborhood, just minutes from bus stops, gas stations, public schools. Close to Hwy404, supermarkets, community centers, and shopping malls. A.Y. Jackson High School. Roof (2019), Kitchen and Bathrooms(2022), Furnace (2022) . (id:60365)
2143 Wickerson Road E
London South, Ontario
Stunning Family Home Available for Lease! Experience the perfect blend of comfort and convenience in this beautifully maintained home located in the desirable neighborhood of Byron, London. With a spacious floor plan and a prime location, this property is ideal for families and professionals alike. This elegant property boasts 4 (3+1) bedrooms and 4 (3+1) bathrooms, spread over two levels, offering ample space for relaxation and entertainment. Enjoy a luxurious master suite complete with a walk-in closet and an ensuite bathroom. A modern kitchen featuring stainless steel appliances, granite countertops, and a breakfast island perfect for quick meals.Open-concept living and dining areas with large windows that flood the space with natural light, complemented by a cozy fireplace. A finished basement provides extra room for a home office or recreational area. Step outside to a beautifully landscaped backyard with a spacious stamped concrete Patio, ideal for outdoor gatherings and family BBQs backing on to the open field and pond. Includes a two-car garage and additional 6 driveway spaces.Location. Situated in a family-friendly community with easy access to top-rated schools, parks, and recreational facilities. Conveniently located near shopping centers, fine dining, and entertainment options. This property is ready to become your next home with its blend of modern amenities and inviting atmosphere. Contact us today to schedule a viewing and see all that 2143 Wickerson Road has to offer! (id:60365)
104 Anastasia Boulevard
West Lincoln, Ontario
Discover modern elegance at 104 Anastasia Blvd, Smithville. Built in 2017 and enhanced with over $120,000 in premium upgrades since its purchase in December 2017, this exquisite bungalow seamlessly blends contemporary style with functional living. The expansive 1,727 sq. ft. main floor boasts 9-foot ceilings, fostering a spacious and inviting ambiance. It features an open-concept living room and a chef's dream kitchen with Cambria quartz countertops, floor-to-ceiling cabinetry with refined decorative trim, a center island, pantry, and soft-close drawers and cupboards. Luxurious ceramic plank flooring flows throughout the main level, creating a carpet-free environment, while the two main-floor bathrooms, including a 5-piece ensuite off the primary bedroom, also showcase elegant Cambria quartz countertops. Part of the 1,700 sq. ft. basement has been professionally finished, featuring a spacious bedroom with large egress windows that brighten the room with natural light, as well as a 3-piece bathroom, ideal for guests or a home office. The remaining nearly 1,000 sq. ft. of unfinished space offers endless possibilities for additional living space, storage, or a custom retreat. The backyard and front garden are true showstoppers, featured in multiple newspapers and nominated for an award in September 2025. The seller has transformed the entry closet into a charming reading nook/sitting room with a bench and coat hangers, and added a stunning bay window to enhance the home's charm, allowing you to enjoy views of the beautifully landscaped front garden. Schedule your private viewing today. (id:60365)
3501 - 4099 Brickstone Mews
Mississauga, Ontario
Turn-key Lifestyle at Square One, FULLY FURNISHED Condo at 4099 Brickstone Mews #3501** Start living your future *the moment you get the keys.* This 35th-floor stunner in the heart of Mississauga comes **Fully Furnished** with modern, high-quality pieces, just bring your suitcase. Enjoy 690 sq ft of sleek interior space + 120 sq ft of panoramic balcony views, high ceilings, and sun-drenched windows. With a washer/dryer, luxury finishes, and every amenity at your doorstep (gym, pool, BBQ, kids zone, more), this home is not just ready, it's waiting. Steps to Square One, Sheridan College, and GO Transit. Perfect for professionals in tech, finance, or entrepreneurship looking to skip the stress and start living. **Own the view. Own the vibe. Own the lifestyle !! Inclusions: All Existing Elfs, Window Coverings, S/S Fridge, Stove, B/I Dishwasher, B/I Microwave, Washer/Dryer, FREE FURNITURES (Living room couch, Living room computer desk, Living room TV stand, TV, Living room coffee table, Living room shelf, Living room shelf long, Bedroom dresser, Bedroom dresser black, Bed frame, Brand New Bed (2025), Patio deck bench storage x 2, Closet shelf long, Projector Screen, and Kitchen Bar stools x 3) (id:60365)
3003 - 225 Webb Drive
Mississauga, Ontario
Solstice 1+ den condo on a high floor with great sweeping views. With modern flooring and a contemporary kitchen, this unit gets lots of natural light. It features a usable den and walkout to a large private balcony. This condo also has its own underground parking spot. When you aren' in your unit, this condo has amazing amenities such as an Indoor pool and hot tub, sauna and steam room, Fitness Centre, BBQ And Patio, Games Room, Children's Play Area, and party room. Situated minutes away from Square One Shopping Mall, there is abundant shopping, dining and transit nearby. Being sold as a power of sale. Must sell! (id:60365)
3075 Robert Lamb Boulevard
Oakville, Ontario
Welcome to this Brand New Luxury Freehold 2-Storey Townhouse with Basement, Nestled in the Prestigious Upper Joshua Creek Community of Oakville! This spacious home offers 3 bedrooms With 3 bathrooms, perfect for multi-generational living or a home office setup. Comfort and functionality are ensured for the whole family. Enjoy 9-foot ceilings throughout, oversized windows, and an open-concept layout filled with natural light. Direct access to the garage, a versatile basement for storage, and a private backyard (to be completed soon) add even more value. Located in a AAA neighborhood, surrounded by top-rated schools, new infrastructure, and close to shopping centers, restaurants, parks, and recreational facilities. Commuting is a breeze with easy access to major highways and public transit. (id:60365)
7292 Redfox Road
Mississauga, Ontario
Welcome To This Impeccably Maintained 3+2 Bedroom, Carpet-Free Bungalow, Located In The Highly Sought-After Malton Community At The Prime Intersection Of Airport Rd And Morning Star Drive In Mississauga. This Home Masterfully Balances Comfort And Convenience, While Also Presenting Substantial Investment Potential. As You Enter Through The Grand Double Doors, You Are Greeted By A Bright And Spacious Living And Dining Area That Flows Seamlessly Onto A Charming Balcony. The Expansive Kitchen Is Well-Appointed With A Cozy Breakfast Area, And The Entire Interior Has Been Thoughtfully Updated With Fresh Paint, High-End Modern Light Fixtures, New Flooring, And A Stylish, Carpet-Free Design That Enhances Low-Maintenance Living. This Property Also Features A Stunning, Fully Finished Ground-Level Walk-In Basement Apartment With A Glass Door And Separate Entrance. With Large Windows, A Generous Living Room, A Full Kitchen, A Bathroom, And A Laundry Room, This Space Is Perfect For Extended Family Living Or As A Lucrative Rental Opportunity. The Expansive Backyard Is Ideal For Outdoor Entertaining And Includes A Brand-New 100-Meter Wooden Fence, Along With A One-Car Garage And Parking For Up To Five Vehicles. This Home Is Perfectly Designed For Large Families And Social Gatherings. Its Unbeatable Location Places You Just Steps Away From Schools, Shopping Plazas, Bus Stops, And Various Places Of Worship, Including A Gurudwara, Mosque, And Church. Additionally, You Are Moments Away From Malton GO Train Stations For Swift Access To Toronto, And Just Minutes From Pearson Airport. Don't Miss This Exceptional Opportunity To Own A Home That Exudes Style, Spaciousness, And Impressive Income Potential In One Of Malton's Premier Locations!! (id:60365)
173 Sabina Drive
Oakville, Ontario
OPEN HOUSE THIS SUNDAY AUGUST 24th 2-4PM! Luxury meets convenience in this stunning freehold executive townhome! With a spacious layout and stylish design, this 3-bedroom, 3 washroom home is ideal for first-time homebuyers or growing families. Completely move in ready with numerous upgrades including engineered hardwood floors throughout, 9 ft ceilings on all 3 levels, designer light fixtures, smooth ceilings and potlights, custom window coverings and beautiful accent walls. Remote operated window coverings in the living room and primary bedroom. Enjoy convenient living with direct entry from the garage to the ground floor and relax in the spacious family room with a walk out to a private, fully fenced backyard retreat. The main floor features an open concept layout with abundant natural light, and is ideal for entertaining with a custom built bar and gas fireplace .The modern, chef's kitchen is fully equipped with stainless steel appliances, ample cabinetry, quartz countertops& backsplash and a breakfast bar for casual dining. The oversized kitchen island with a waterfall quartz counter is ideal for entertaining. Great curb appeal with new landscaping and a beautiful stone walkway. Whole house water filtration system. Laundry conveniently located upstairs. Ample space in the garage with a side mounted garage door opener. Ring Camera on front door and home alarm system with camera. Conveniently located near all amenities, including parks, schools, restaurants and shops. No maintenance fees. Simply move in and enjoy! (id:60365)
Main - 33 Bentworth Avenue
Toronto, Ontario
Utilities(Water&Hydro&Gas&Gabage bin fee) INCLUDED IN THE RENT FEE, from recently historical data, it is around 400 CAD(half of the whole house utilities fee) per month. Make It Your Home! New Painting and Deep cleaning! SS Appliances! Bright & Spacious 3 Bedroom Detached! Close To Yorkdale Mall/401/Ttc/Subway/York University. Front Load Washer & Dryer. Don't Miss It! Bsmt Is Not Included. (id:60365)
13 - 7340 Copenhagen Road
Mississauga, Ontario
Spacious Upgraded 3 Br. CORNER Unit Townhome (Like A Semi-Detached) In The Desired Meadowvale Neighbourhood In Mississauga. Lower Condo Fees, Which Include Water, Bell Home Internet And TV Package (Effective September 1st, 2025). Garage Access To The House. Corner Unit With Numerous Windows, Offering Ample Natural Light Throughout The Day. Bright Living And Dining, Powder Room. Upgraded Modern Kitchen With Stainless-Steel Appliances. First Floor, Staircase, And Hallway Featuring Hardwood, And The 2nd And 3rd Bedrooms Upgraded To Luxury Vinyl Flooring, And The Master Bedroom Has Carpet Flooring. The Generously Sized Bedrooms Include A Master Bedroom With A Double Closet. Renovated Bathroom, Separate Family Room, Walk Out To A Fully Fenced Backyard, And BBQ Is Allowed. Excellent Location, Minutes Away From The GO Station. Easy Access To Hwy 401/403/410/407 For Commuters. Walking Distance Or A Short Drive To, School, Daycares, Shopping, Meadowvale Town Center, Meadowvale Community Center And Next To Glen Eden Park. Dont Miss Out On This Stunning Home!! Book Your Visit! A Must-See! (id:60365)
72 Cassandra Crescent
Richmond Hill, Ontario
Welcome to 72 Cassandra Crescent, 3925 sqf -- a landmark residence in the heart of Bayview Hill, the most prestigious enclave. 9' ceiling ground floor, 10' ceiling living room and the breathtaking 17' high grand foyer. From the moment you step into, the natural light pours through skylights and California shutters, setting the stage for timeless elegance. Rich hardwood floors, detailed crown moulding, wainscoting walls, and pot lights throughout create an atmosphere of refined living. The chef-inspired kitchen is both grand and functional perfect for hosting in style. Sunlight fills every thoughtfully designed space, casting a warm, inviting glow. Professionally landscaped grounds and elegant interlocking stonework complete the picture. In a neighborhood celebrated for its elite schools, stately homes, and lasting prestige, this is where luxury lives and compromise never enters. ** Enjoy the convenience of additional garage space with a 2.5 tandem parkings, nearby parks, large malls, restaurants, bars, tennis courts, Bayview Hill Community Centre, and easy access to Highway 404. Whether you're raising a family or entertaining guests, 72 Cassandra Crescent delivers the space, style, and setting to live beautifully every day. (id:60365)













