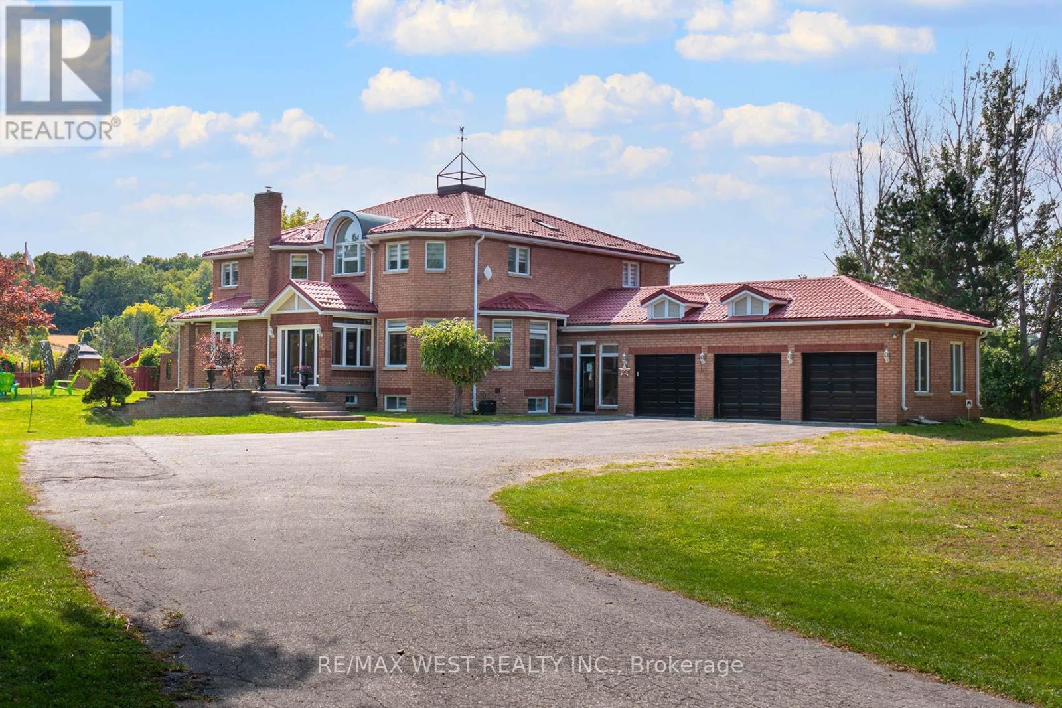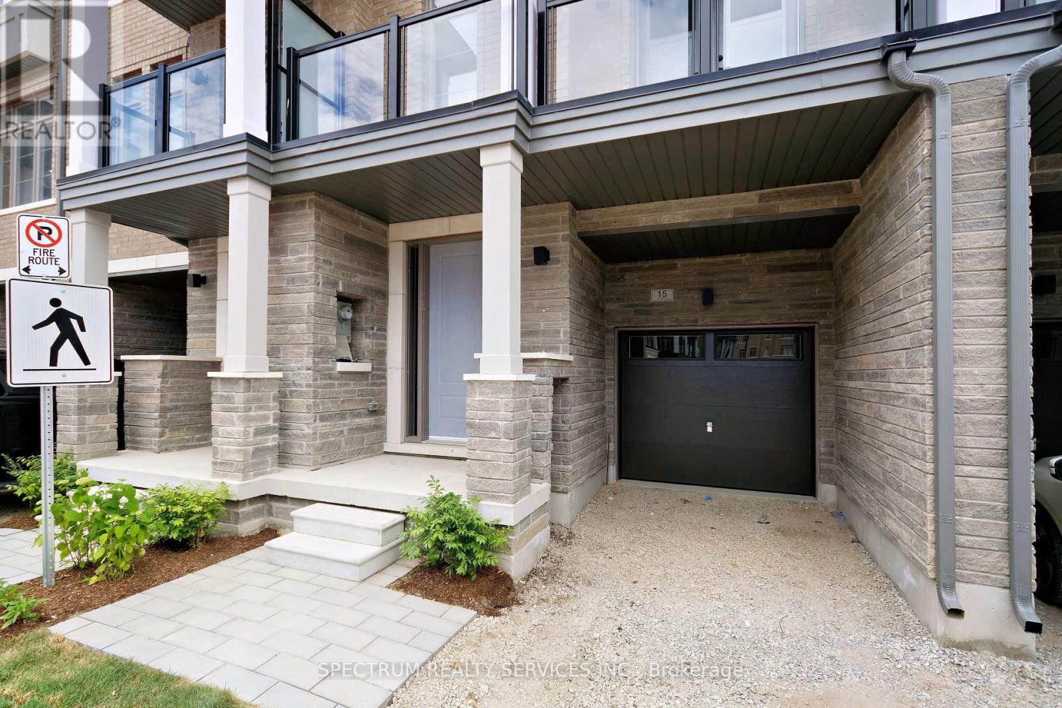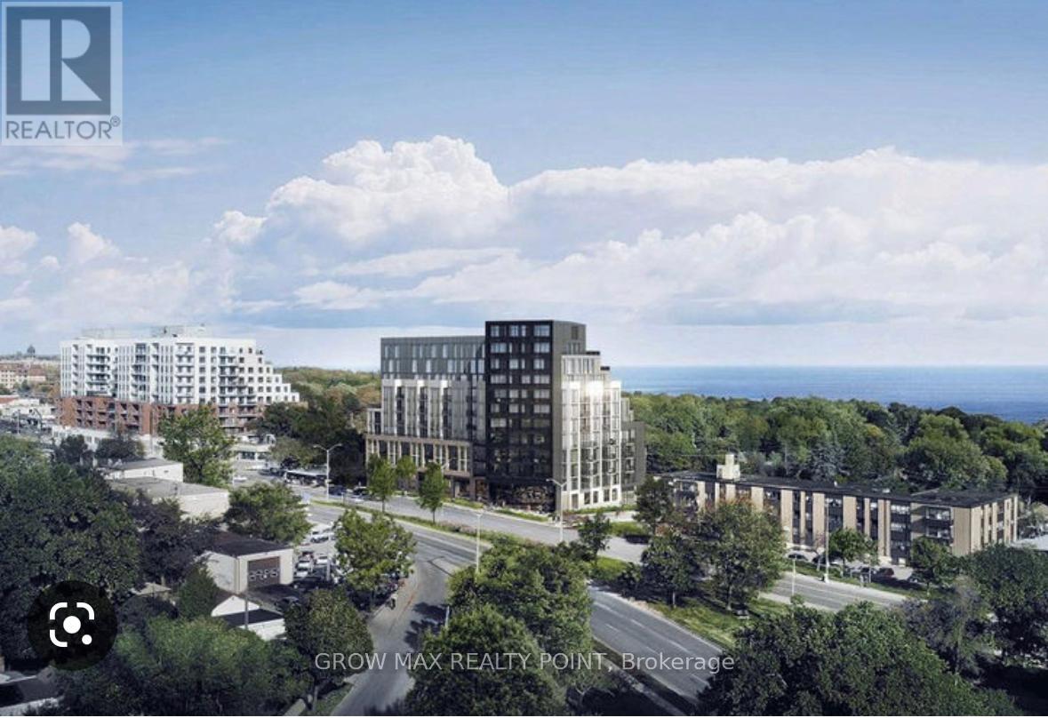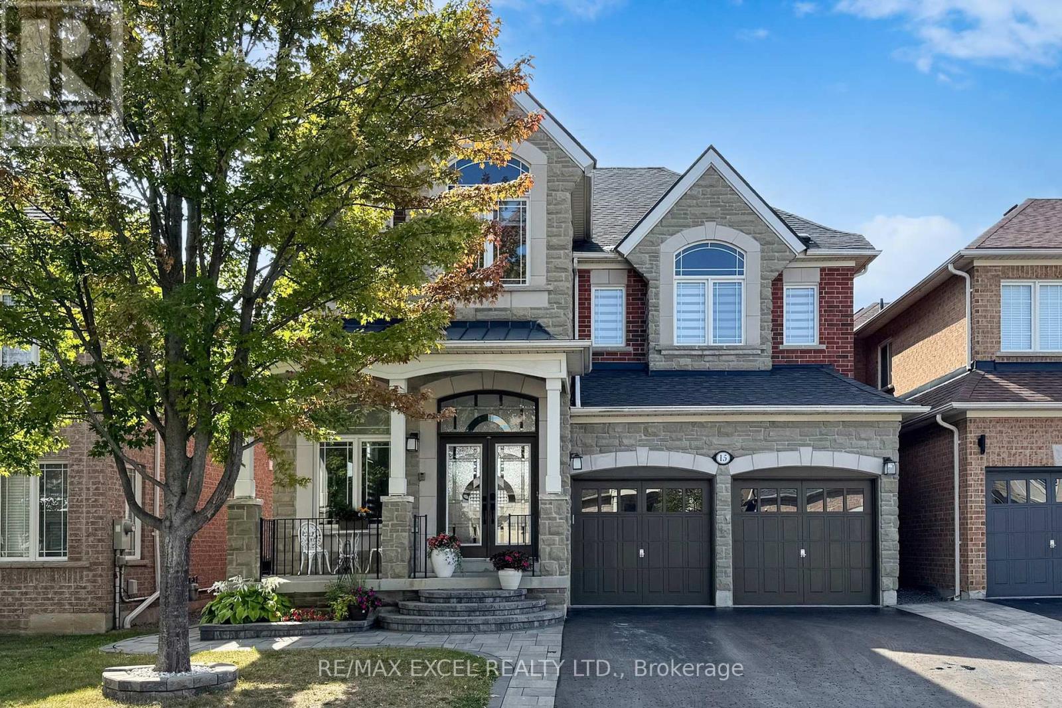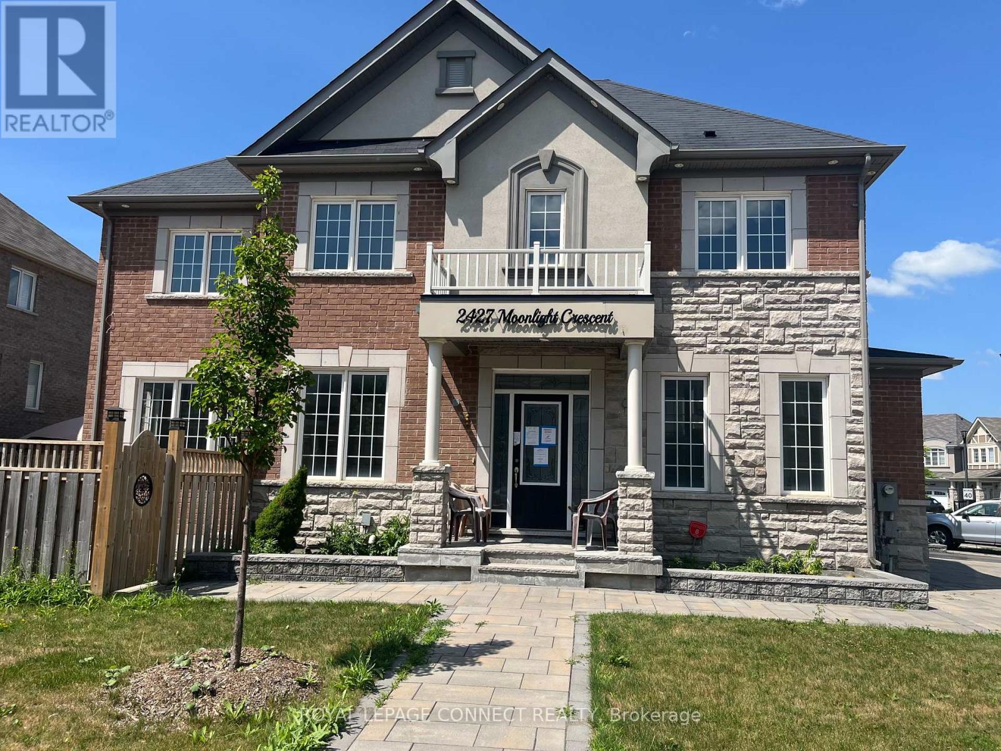40 Primrose Path Crescent
Markham, Ontario
Perfect 4 Bedroom Floor Plan With Main Floor Laundry And Finished Basement. New Hardwood 2th. Floor 2024, New Kitchen counter 2024.Concept Dining And Living, Cozy Family Room With A Gas Fireplace In The Corner, Perfect For Relaxing. Basement Is Fully Finished With Open Rec Room, 3 Pc Washroom And 2 Rooms Currently Being Used As A Spare Bedroom And Excerise Room. Perfect Rooms For Work At Home Spaces. Close to top ranked schools, walking trails, Markham Green Golf Club, Legacy Park Baseball Diamond, outdoor pool, Rouge River, and chic restaurants and 407. Online 3D Visual Tour: https://winsold.com/matterport/embed/424664/Leo8ikcYT3a (id:60365)
5679 8th Line
New Tecumseth, Ontario
Top Five Reasons You Will Love This Home. 1. Great Classic Executive Brick Estate Home, ; Drive in Through a Long Private Tree Lined Driveway Leading to a very quiet 9+ acres, in a Highly Desirable Location in Beeton, with an Inground Pool, Gazebo, Multiple Patios and Manicured Private Grounds, along with a Huge Multi-use Steel Quonset Hut in Back. 2. Renovated 5+ Bedroom Home with Main Floor Bed. w Ensuite. 3. Custom Built Chef Inspired Large Sunny Kitchen with High End Appliances and W/Out to Yard. Separate Living/ Dining/Family Room w/Fireplace, with LED Lighting Throughout. 4.Upper Level Features 4 Very Spacious Bedrooms/w Ensuites, including a Primary Bedroom with Custom SPA-Like 6 Piece Ensuite. Finished Basement , with Kitchen, B/I Bar, Family Room and Bedroom ; Perfect for an additional Family or In-Laws. Enjoy Total Privacy with Your Beautiful Pond and Trees. Minutes away from HWY 400, HWY 27 and Major Plazas, & Schools (id:60365)
118 Dundas Way
Markham, Ontario
Beautiful freehold townhouse with driveway & backyard built by Primont Homes! 3 bedrooms + 3 bathrooms. Finished walkout basement which can be converted into a separate apartment for potential rental income or use as 4th bedroom. This home features the open concept & bright, freshly painted throughout, laminate flooring, modern kitchen & quartz countertops, stainless steel appliances, oak stairs & spacious breakfast area. its sun filled in the walkout basement. Just minutes to Bur Oak Secondary School, GO Station, restaurant, banks, supermarkets, parks and close to Markville Mall, Hwy 407/404, Markham Stouffville Hospital & Cornell Community Centre. Well Maintained! Don't miss it. POTL Fee:$125 monthly (id:60365)
155 De La Roche Drive
Vaughan, Ontario
Stunning 3-Bedroom Corner Unit Townhome in Prestigious Archetto Woodbridge Towns community NOW INCLUDES: First Year Maintenance Fees Free & Central Air Conditioning! Check out The Bergamot Model, an elegant and spacious 2,391 sq ft townhome located in the highly sought-after Archetto Woodbridge community at Pine Valley Dr & Major Mackenzie Dr. This beautifully finished 3-storey corner unit offers 3 bedrooms, 3 bathrooms, and a functional layout with exceptional upgrades throughout. The ground level features a bright, versatile den or home office with large windows, a full laundry room with utility sink and double closet, and direct access to the garage. The main floor showcases an open-concept kitchen with breakfast bar, a spacious dining area, and an inviting great room with walk-out to a private balcony. A separate den and convenient 2-piece powder room add extra flexibility to the living space. Upstairs, you'll find three generous bedrooms, including a primary suite with walk-in closet and private 3-piece ensuite. The second bedroom features its own private balcony, perfect for morning coffee or evening relaxation. A full 4-piece family bathroom and linen closet complete the upper level. Additional highlights include an unfinished basement with storage potential, electric stove with gas hook-up available, fridge water line rough-in, central vacuum rough-in, solid oak staircase from ground to upper level, and laminate flooring in the upper hallway. Floor plan available. This is your opportunity to own a sophisticated and well-designed home in one of Woodbridge's most desirable communities, now with valuable incentives included! (id:60365)
72 Pepperell Crescent
Markham, Ontario
Bright & spacious 3 bedroom house at a quiet neighbourhood by Warden & Steeles. Efficient layout. Premium hardwood flooring in the the living & dining room. Quartz kitchen counter, tiled backsplash. Right behind Risebrough Park. Steps away from T&T supermarket, Shoppers Drug Mart, restaurants, banks & more. TTC bus stop just around the corner. (id:60365)
108 Green Briar Road
New Tecumseth, Ontario
Welcome to Green Briar A Beautiful Bungalow Retreat Backing Onto the Golf Course! Nestled in the highly desirable and low-maintenance community of Green Briar, this fully detached bungalow offers exceptional curb appeal, a premium wide lot, and backs directly onto the golf course creating a truly serene and picturesque setting. Whether you're enjoying your morning coffee on the walkout deck from the second bedroom or relaxing on the lower patio off the walkout basement, you will appreciate the peace and privacy provided by the lush mature trees and sweeping fairway views. Inside, this home is filled with natural light, featuring an inviting layout with high ceilings as you step through the front door and oversized windows throughout. The spacious living room boasts a cozy electric fireplace, perfect for cooler days, while the open-concept kitchen offers a charming breakfast area for casual dining. The primary bedroom showcases large windows that frame tranquil golf course views, creating a perfect place to unwind. Both bathrooms have been wonderfully renovated and include heated floors on the main level for a touch of luxury. Downstairs, the fully finished walkout basement presents an oversized family room with character-filled touches, including a stunning fireplace, numerous oversized windows, and walkout to the backyard patio overlooking the golf course. Enjoy the convenience of the direct access to the extra-wide garage from the laundry room with space for a full-sized vehicle and storage! Additional highlights include: New washer & dryer (2023), New furnace & A/C (2023), Water softener (2024), Murphy bed/desk (2020), Dishwasher (2024), Newer windows throughout, New vinyl flooring in laundry room and downstairs bathroom, Freshly painted throughout Low-maintenance lifestyle in a quiet, well-kept community. Don't miss this opportunity to live in comfort and style in one of the most desirable settings Green Briar has to offer! (id:60365)
15 Archambault Way
Vaughan, Ontario
Limited-Time Incentives: ONE YEAR Free Maintenance Fee & Central Air Conditioning Included! Step inside ~ 15 Archambault Way a brand-new townhome in an exclusive enclave of POTL towns, offering modern design, upgraded finishes, and full Tarion Warranty protection. This beautifully crafted home features a striking exterior that blends contemporary and traditional architectural elements, paired with a thoughtfully designed layout that balances style and functionality. The open-concept main living area highlights a streamlined kitchen with sleek cabinetry and a central island, ideal for both entertaining and daily living. Hardwood flooring runs through most of the home, while cozy carpeting enhances the second and third bedrooms. Enjoy two private balconies one off the dining area and another from the second bedroom perfect for relaxing or entertaining. With four bathrooms, a built-in single-car garage, private driveway parking, and an unfinished walk-up basement offering endless potential, this home checks all the boxes. Quick closing is available. Buy direct from the builder and move in with valuable incentives and the confidence of full Tarion Warranty coverage. Don't miss your chance to own a brand-new townhome in this sought-after community! (id:60365)
612 - 90 Glen Everest Road
Toronto, Ontario
An absolutely stunning.!! Sunny, South Facing, Lake Views & Great Location. An Amazing & Beautiful 2Bed/1 Washroom Condo For Lease. Merge Condos By The Bluffs. Spacious Layout. Floor To Ceiling Windows. Very Bright Unit With Laminate Flooring Throughout. High-End Finishes And Modern KitchenW/Integrated Appliances & Backsplash. Steps to TTC & Close To Go Train, Hospital, Shopping Plaza, Restaurants And Many Other Amenities. Close To Beaches. Rent Incl. 1 Under ground Parking. (id:60365)
15 Salvage Street
Ajax, Ontario
Welcome to this beautifully maintained home in the highly sought-after Castlefields neighbourhood! Step inside to a bright, open-concept layout with soaring 12' ceilings on the main floor, creating an airy and inviting space. Hardwood flooring flows seamlessly throughout the main and second levels. The upgraded kitchen boasts granite countertops, premium cabinetry, and ample storage ideal for both everyday living and entertaining. Freshly and professionally painted interiors add to the homes move-in-ready appeal. Retreat to the luxurious primary suite, showcasing 11' ceilings, a spa-like five-piece ensuite with dual vanities, soaker tub, and separate shower, plus a massive walk-in closet. A basement bathroom rough-in offers future customization potential. This home has been meticulously updated with thousands spent on upgrades: Stove (2023) Dishwasher (2023) Furnace (2021) Landscaping (2021), Ensuite Bathroom (2021) HWT (2019) Roof(2017) Nestled in a family-friendly community, this property combines quality craftsmanship, modern finishes, and thoughtful renovations truly a home you can move right into and enjoy. Minutes To Schools, Recreation Centre, Walking Trails, Shopping, Go Trains & 401. Don't miss your chance to own this exceptional property! (id:60365)
18 Innisdale Drive
Toronto, Ontario
Welcome to 18 Innisdale Drive, a truly exceptional two-storey home nestled on a generous 44 x 125-foot lot. This property perfectly blends comfort, convenience, and style, offering an ideal setting for modern living.Step inside and discover a home where every detail has been thoughtfully considered. The spacious interior is designed for both relaxation and entertaining, with a layout that flows effortlessly. The unfinished basement is a blank canvas, waiting for your personal touch to transform it into the space of your dreams. The property's large, pool-sized backyard presents an incredible opportunity to create your own private oasis. Beyond the home itself, the location is unbeatable and perfect for families. Enjoy the convenience of being within a short walk or drive of numerous schools including Precious Blood Catholic School, Wexford Public School, and sought after, Wexford Collegiate School For the Arts. You'll also find a variety of places of worship in the area. Enjoy the convenience of having numerous stores and restaurants just a short stroll away. Commuting is a breeze with excellent transit options, including a 10-minute bus ride to the Eglinton Crosstown LRT. For those who drive, easy access to both Highway 404 and 401 makes navigating the city and beyond a seamless experience. This is more than just a house; it's a lifestyle waiting to be embraced. (id:60365)
92 Moberly Avenue
Toronto, Ontario
Welcome to 92 Moberly Avenue a renovated 2-storey home that offers the perfect blend of comfort, charm, and convenience. Ideal for first-time buyers or young families, this beautifully updated property is located in one of Torontos most vibrant neighbourhoods and the highly sought-after Gledhill School District.Step inside to discover light-filled and spacious principal rooms that flow seamlessly for everyday living and entertaining. The heart of the home is the large eat-in kitchen, complete with quartz countertops and ample storage. From here, a walkout leads to a deck and low-maintenance spacious backyardperfect for summer barbecues, gardening, or simply relaxing outdoors.Upstairs youll find two comfortable bedrooms, including a primary with wall-to-wall storage, and a stylishly renovated bathroom. A charming covered front porch adds curb appeal and a welcoming touch. With thoughtful renovations throughout, this home is truly move-in ready. There is also exciting potential to add a garden suite, offering future flexibility for extended family or rental income.The location is unbeatable, with a Walk Score of 98. Just steps to the Danforth, youll enjoy diverse restaurants, coffee shops, markets, grocery stores, and everyday conveniences. Commuting is effortless with a 4-minute walk to Woodbine Station. Families will love East Lynn Park with its playground, wading pool, and popular farmers market, along with Merrill Bridge Road Dog Park for off-leash fun. The Beach, GO Transit, Michael Garron Hospital, and the DVP are only minutes away.92 Moberly Avenue is more than a houseits a beautifully renovated home in a welcoming community, offering the very best of East End living. (id:60365)
2427 Moonlight Crescent
Pickering, Ontario
Beautiful Detached Home In Seaton Community. The Mattamy Built Corner Lot Model On A Wide Lot. The Home Is Ideal With 3.5 Bath. Finished Basement, Main Floor 9' Ceiling, Open Concept With Modern Kitchen With Backsplash, Granite Countertop, Living Room With Gas Fireplace. Master Bedroom With Walk-In Closet, Laundry Room 2nd Floor. Only Minutes From The 407 ETR Or The 401. (Property is being sold "as is, where is" ) (id:60365)


