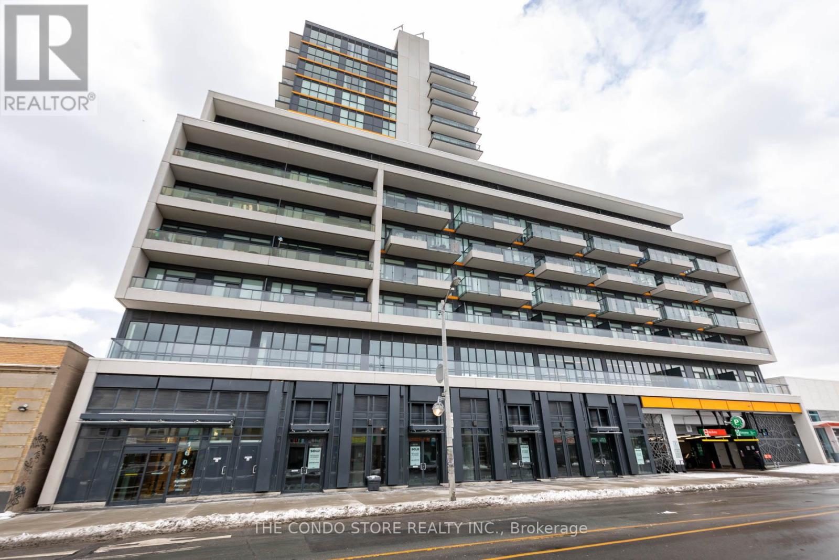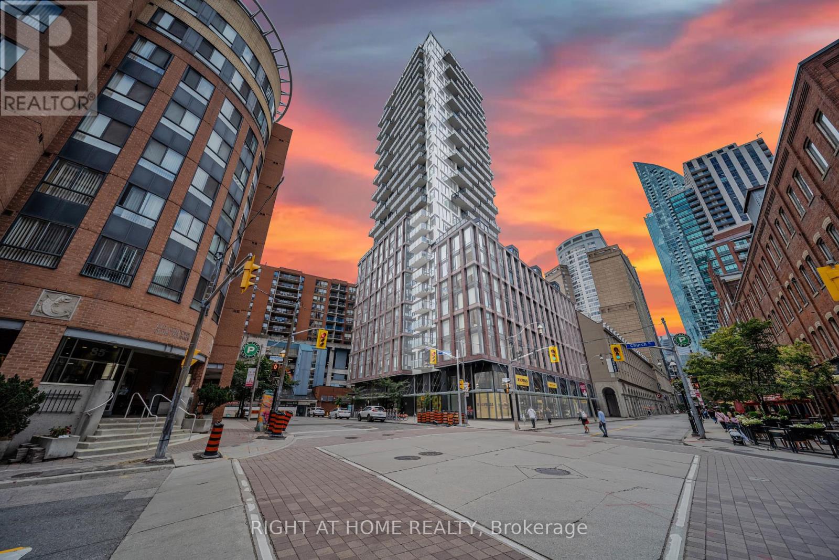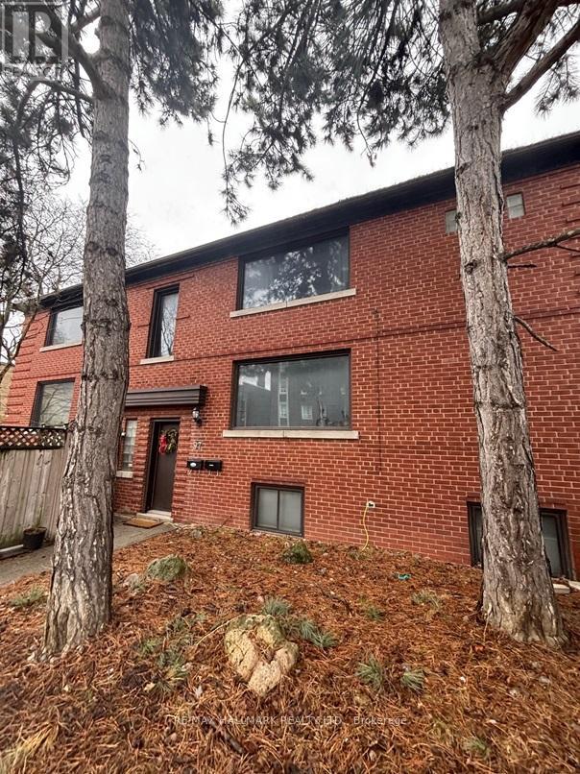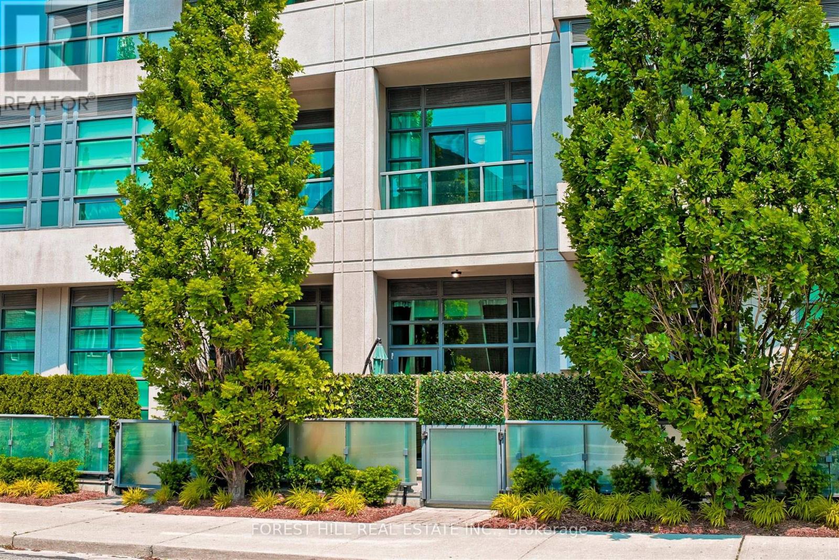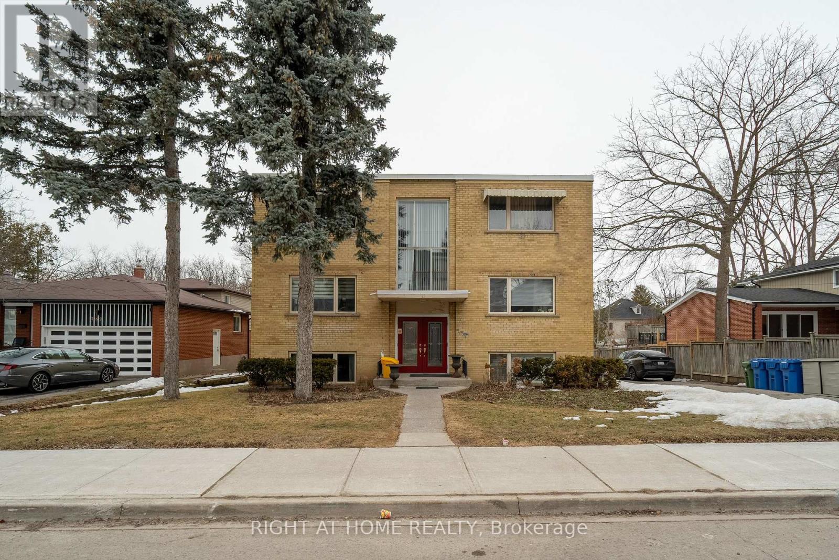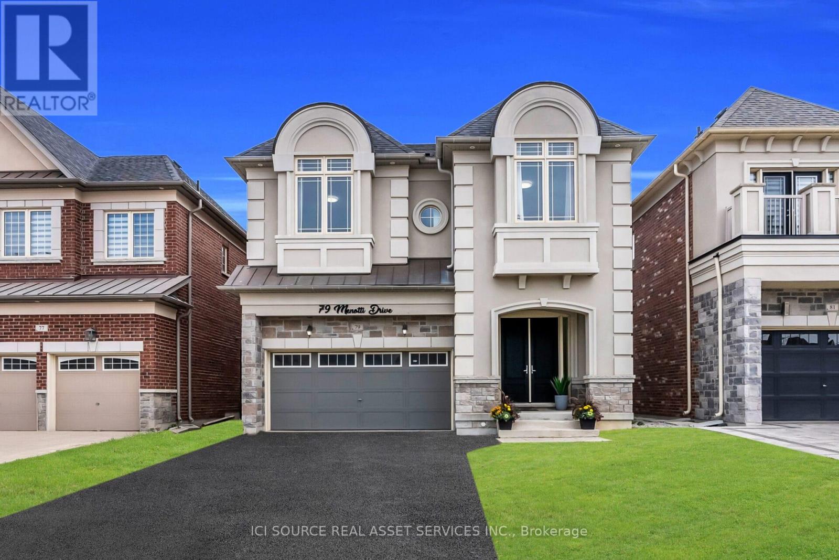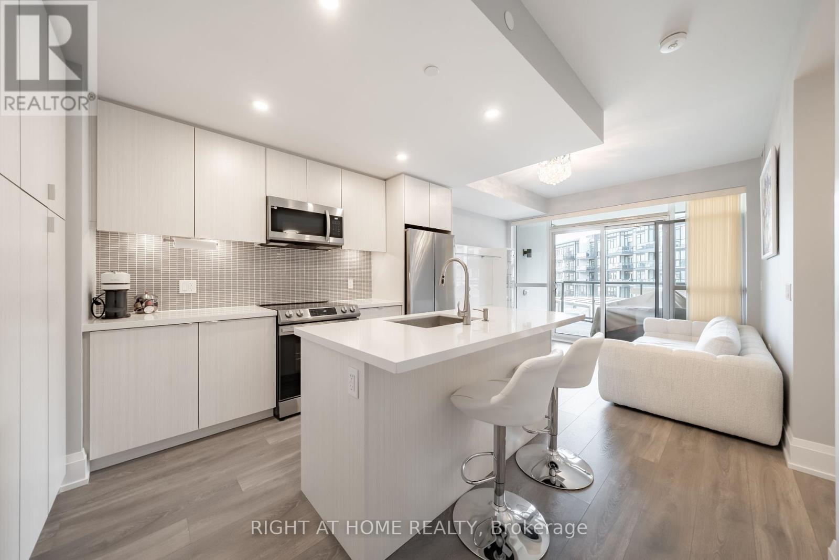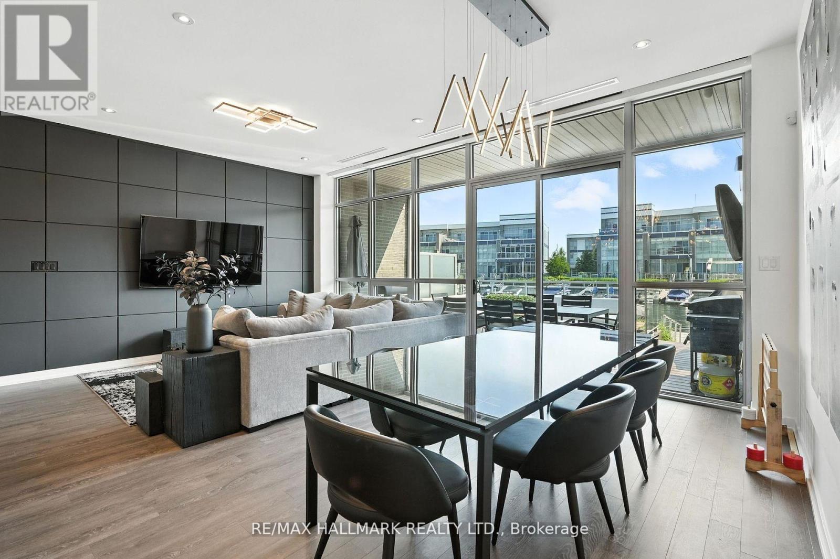1215 - 230 Queens Quay W
Toronto, Ontario
Welcome to Riviera Condominiums In the Heart of Toronto's Waterfront! Exceptional (One of the Only Two) Bright & Spacious 3 Bedrooms with 3 Bathrooms Suite, 1,544 Sq Ft with 2 Large Terraces with Breathtaking S/E Lake Views and Unobstructed Magnificent North & N/W Views of City Skyline, C.N. Tower, Roger Centre, Park and Historical Round House to Relax, Enjoy & Entertain! This Incredible Suite Offers a Welcoming Foyer, 9 Ft Smooth Ceilings, Engineer Hardwood Floors, Open Concept Eat-In Kitchen With Windows & Walk-out to North Terrace, S/S Appliance, Laundry Closet with plenty of storage; A Spacious Primary Bedroom which Fits a King Size Bed with Large Windows and a Walk-out to South Terrace, Living & Dining Area with a Walk-out to the Sound Terrance & Lake Views, Second Bedroom with Ensuite Bathroom (with Access to Living Room for Convenient). This Suite Truly Feels Like a House in Sky! Enjoy Waterfront Living, Steps To Parks, Boardwalk, Martin Goodman Trail/Bike Path, Beaches, Harbourfront Centre of Performances & Art, A Variety Of Outdoor Activities, Restaurants & Cafes, Grocery Stores & Supermarkets, Pharmacies, W/I Clinics, Food Crt, Ferry Terminal To Visit Toronto Island, Scotia Arena, Rogers Centre, CN Tower, SouthCore Financial & Financial District Via Underground "Path" and Walking to Vibrant King St. via Lower Simcoe St.; Streetcars to Union Station & CNE at your Door Step, Easy Walk to Downtown Shopping and Dining, Theatres in Entertainment District, Easy Access To City Airport (Billy Bishop), Highways + More. Building Amenities: 24 Hrs Concierge, Indoor Swimming Pool, Exercise Room, Sauna, Guest Suites, Meeting/Party Room, BBQ Areas. Enjoy The Lifestyle! (id:60365)
1507 - 50 Ordnance Street
Toronto, Ontario
752 Sqft North East Facing Unit With Huge Balcony! 2 Bed 2 Full Bath In The Heart Of Liberty Village At Playground Condos! 9.5 Ft Ceilings, Engineered Hardwood Flooring Throughout, South Exposure With Massive Full Length Large Balcony. Enjoy Brand New 4.5 Acre Park, Luxurious Building Amenities Include: Spectacular Fitness Centre, Sleek Party Room Facilities, Elegant Outdoor Space, Theater Room, Outdoor Pool (id:60365)
1509 - 1603 Eglinton Avenue W
Toronto, Ontario
This 2-bedroom, 2-bathroom + den suite is crafted with top-of-the-line build quality from a reputable builder, offering an efficient layout with no wasted space and premium finishes throughout. Situated on a northeast corner, the suite features clear 270-degree exposures, flooding the unit with natural light and offering breathtaking views of the city. Step outside to your large east-facing terrace, perfect for morning coffee, BBQs, or simply enjoying the skyline. Designed with comfort and style in mind, the unit includes custom roller shades for every window and thoughtful finishes that make it truly move-in ready. Located in a highly connected neighborhood, you're steps from some of Toronto's best attractions: Directly across the street from the Oakwood Subway Station (opening soon) providing seamless access across the city Nearby green escapes like Cedarvale Park and the Beltline Trail Local restaurants, bakeries, and cafés along Eglinton West and Oakwood Village Shopping and everyday essentials just minutes away. This is your chance to lease a stunning new home in a vibrant, transit-friendly community. (id:60365)
203 - 2a Church Street
Toronto, Ontario
Welcome to urban sophistication in this stylish 1-bedroom suite, featuring floor-to-ceiling windows, high-quality finishes, and a bright, open-concept layout. The sleek modern kitchen is equipped with stainless steel appliances, offering both form and function for everyday living. Perfectly positioned in the heart of downtown, this residence places you just a 2-minute walk from the iconic St.Lawrence Market and only 9 minutes to King Station, with Toronto's vibrant financial district, cafes, restaurants, and shops all within easy reach. Whether you're working from home or enjoying the city's energy, this chic and centrally located unit offers the ideal blend of comfort and convenience. including a concierge, exercise room, party/meeting room and rooftop pool and deck. (id:60365)
97 Oriole Parkway
Toronto, Ontario
Nestled in the vibrant Yonge-St. Clair neighbourhood, 97 Oriole Parkway offers a charming detached 2 storey residence that combines comfort, convenience, and character. Equipped with 3 separate spacious units, this corner lot is sure to impress. This unique property also has a private 4 car driveway. Situated just steps from Oriole Park, residents can enjoy walking trails and green spaces. The property is within walking distance to Davisville Subway Station, offering easy access to public transit. Local amenities such as cafes, restaurants, gyms, and shopping centers are nearby, providing a convenient urban lifestyle.Don't miss this one! (id:60365)
Th 120 - 35 Brian Peck Crescent
Toronto, Ontario
Perfect opportunity to own this beautiful 2 Level Condo Townhouse in the "Award -Winning" "SCENIC on EGLINTON". Enjoy Direct Front Door Access from Serene Brian Peck Crescent Live in this "leafy green" upscale Leaside neighborhood. Over 1,600 sq ft of interior space with almost 350 Sq Ft of additional exterior living area. A spectacular Terrace walks-out from the Main Floor and a gorgeous Balcony enhances the Primary Bedroom. Three bedrooms on the Upper level (2 with private Ensuites ) and a Separate versatile Den on the main floor, provide ample space and privacy. Recent improvements and renovations of approx. $100K. Enjoy the expansive feeling of a house, plus all the many conveniences and amenities of an exceptionally well-run Condo The 10' Floor to Ceiling Windows bring in the beauty of Natural South Daylight Surrounded by a multitude of Parks, and green forested areas, The serenade of birds and the scent of lilacs will entrance. Only Steps Away from the New LRT and transit...you are minutes away from Shopping and a wide selection of wonderful Leaside Restaurants and Best Public and Private Schools. This "Resort Style" Condominium has first class amenities that include 24 Hour Concierge Service, lush green "Hanging Garden Wall", Indoor Pool and Sauna, excellent Gym, Yoga Room , Meeting Room, Guest Suites, Party Room as well as a designated " Children's Lounge" In Addition...there is also a gorgeous outdoor BBQ area and tons of "Guest Parking" spaces. The Oversize "Tandem" Parking Spot easily accommodates 2 cars / There is both "In-Suite Storage PLUS an Oversize owned Locker Low monthly Maintenance Fees include both Heat and Water. All the elements are here and available for living an absolutely Perfect Life!! (id:60365)
285 Richmond Street S
Richmond Hill, Ontario
Excellent Invest Opportunity!!! Well-maintain 6 Self-Contained Apartments in Mill Pond Area; 6 of 2-bedroom Apartments + 5 Carports and Surface Parkings; Newly Renovated 2 units of 2 Br; Spacious Approx 1000 Sqft Each Apartment of 2 Beds; Double Exit Doors of Front and Back of Every Unit. Fully Rented; Close to Hospital, School, Transit (id:60365)
79 Menotti Drive
Richmond Hill, Ontario
Welcome to 79 Menotti Dr., a stunning 2-story detached home situated on a quiet court in the prestigious Oak Ridges community. This premium property is a true blend of luxury, functionality, and refined design, with over $200,000 in upgrades that set it apart. Step inside this home crafted for modern living. 10-foot ceilings on the main floor, a 20-foot living area ceiling, and 9-foot ceilings on the second floor and in the basement create an open, airy atmosphere. Wide hard wood floors lead to a bright, open-concept family room with an upgraded fireplace. The kitchen is a chef's dream with a Sub-Zero fridge and Wolf stove. Gleaming granite countertops, stone back splash, and a premium waterfall island are perfect for entertaining. The home is filled with quality details, from custom cabinet extensions to white window coverings and closet organizers throughout the house. This premium home features five bedrooms and three full bathrooms on the upper level, with every bedroom having an ensuite or semi-ensuite. The big bright master bedroom is a true retreat with a vaulted ceiling and a luxurious 5-piece ensuite. The walk-up basement with 9-foot ceilings offers endless possibilities. With no front sidewalks, you get extra space and privacy. The property is located near Bathurst and King, with easy access to parks, supermarkets, restaurants, and transit. It's also just a 10-minute drive to beautiful Lake Wilcox. This home is truly crafted for those who demand the very best. *For Additional Property Details Click The Brochure Icon Below* (id:60365)
Unit B - 81 Wellington Street E
Aurora, Ontario
Great Location! This recently renovated one bedroom unit is located on the main floor with its own private entrance close to the GO station, HWY 404, shops on Yonge and many more! Parking is available at the property. Shared Laundry in the property. (id:60365)
259 Tall Grass Trail
Vaughan, Ontario
Rarely Available! Meticulously Maintained Home In Best Location with Top-Rated Schools! This Beautiful Solid Brik Home offers 4+1spacious bedrooms and 4 bathrooms. Large Living Room, Dining Room. Cozy Family Room with beautiful views onto green & private backyard! Enjoy the fully upgraded modern kitchen with soft close cabinets, quartz countertops, stainless steel appliances, under cabinet lighting & extra storage. Entire Home freshly painted and ready to move in! The family room is warm and inviting, complete with a cozy fireplace for those relaxing nights in. Large sliding doors from both the family room and the breakfast area open onto a beautiful, green, and private backyard, just like paradise, lovingly maintained and filled with colourful flowers. Its a true retreat where you can relax and enjoy beautiful days outdoors. All 4 bedrooms is a Large Size! The primary bedroom includes 4 piece ensuite, his and hers closets, and a private balcony - rare feature! With a separate entrance basement apartment, this home offers everything you need and more, also great potential for extra income or the ideal space for extended & private family living. Perfectly nestled in one of Vaughan's most desirable neighbourhoods, this home is ideally located next to a park with a playground and top-rated schools, an ideal setting for families. With easy access to HWY 407 and 400, and just minutes from Costco, movie theatres, shopping, and more, this location couldn't be better! Whether you're seeking comfort, opportunity, or lifestyle, this home delivers it all! Don't miss this unique opportunity to own a truly exceptional property that checks every box! Such Homes Will Always Keep Their Value! ** This is a linked property.** (id:60365)
202 - 415 Sea Ray Avenue
Innisfil, Ontario
Spacious South-Facing One-Bedroom Unit with Large Balcony & Resort-Style Living! Comes with 1 Parking and Locker, 525 SQFT Floor Plan + 90 SQFT Open Balcony/Patio with Southern Exposure! You will enjoy Private Outdoor Courtyard Pool and Hot Tub, With A Doggy Spa Room For Your Furry Family Members. This unit is a areal Gem boasting a spacious open-concept layout with soaring 9-ft ceilings, this modern suite features a stylish kitchen with sleek finishes, perfect for both entertaining and everyday living. Floor-to-ceiling south-facing windows flood the space with natural light all day long.The generously sized bedroom offers exceptional comfort and versatility. Step outside to one of the largest balconies in the building ideal for relaxing, hosting, or soaking up stunning views. Enjoy access to world-class, resort-style amenities - North America's Largest man made marina, Private Restaurants - Beach Club andLake Club, with modern fitness centre and recreational activity areas plus A Marina Pool and Beach Club Pool. (id:60365)
3658 Ferretti Court E
Innisfil, Ontario
Step into luxury living with this stunning three story, 2,540 sqft LakeHome, exquisitely upgraded on every floor to offer unparalleled style and comfort. The first, second, and third levels have been meticulously enhanced, featuring elegant wrought iron railings and modern pot lights that brighten every corner. The spacious third floor boasts a large entertainment area and an expansive deck perfect for hosting gatherings or unwinding in peace. The garage floors have been upgraded with durable and stylish epoxy coating, combining functionality with aesthetic appeal. This exceptional home offers a well designed layout with four bedrooms and five bathrooms, all just steps from the picturesque shores of Lake Simcoe. At the heart of the home is a gourmet kitchen with an oversized island, top tier Sub Zero and Wolf appliances, built in conveniences, and sleek quartz countertops. Enjoy impressive water views and easy access to a spacious deck with glass railings and a BBQ gas hook up, ideal for seamless indoor outdoor entertaining. High end upgrades chosen on all three floors, including custom paneling, electric blinds with blackout features in bedrooms, and a built in bar on the third floor reflecting a significant investment in quality and style. Located within the prestigious Friday Harbour community, residents benefit from exclusive access to the Beach Club, The Nest Golf Course with prefered rates as homeowner, acres of walking trails, Lake Club pool, Beach Club pool, a spa, marina, and a vibrant promenade filled with shops and restaurants making everyday feel like a vacation. Additional costs include an annual fee of $5,523.98, monthly POTLT fee of $345.00, Lake Club monthly fee $219.00 and approximately $198.00 per month for HVAC and alarm services. (id:60365)



