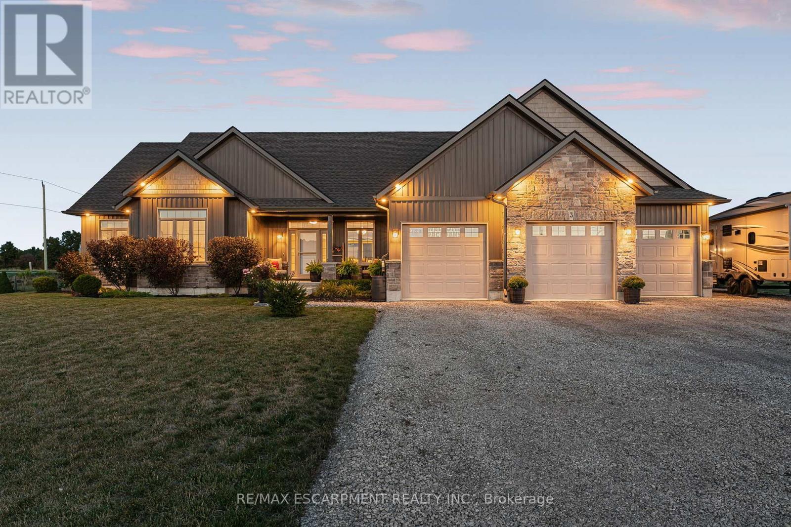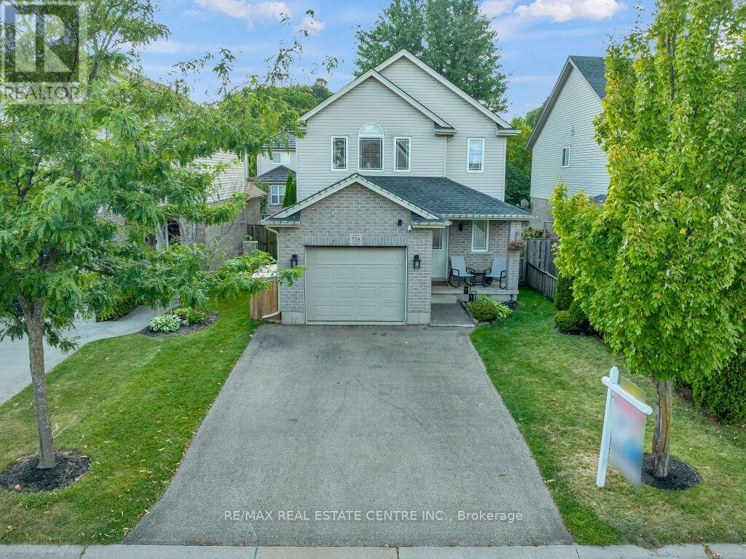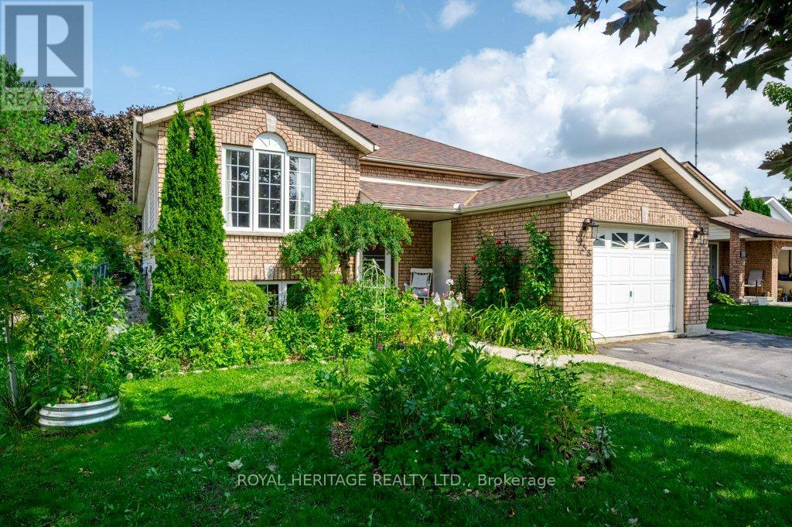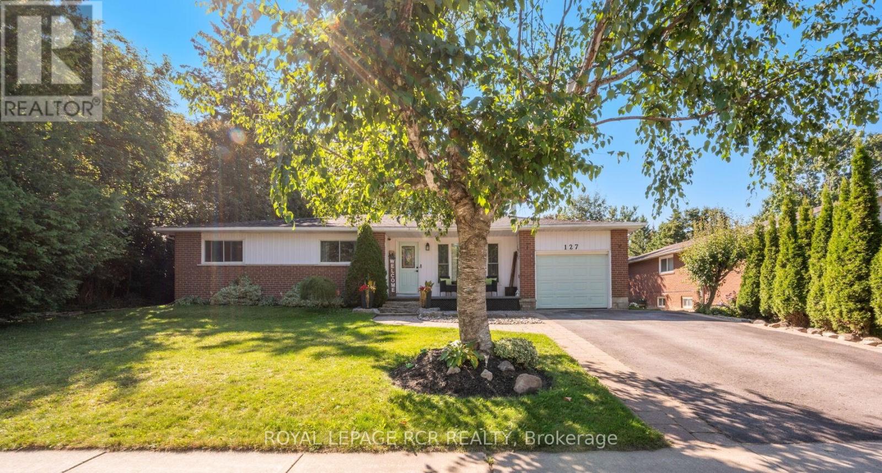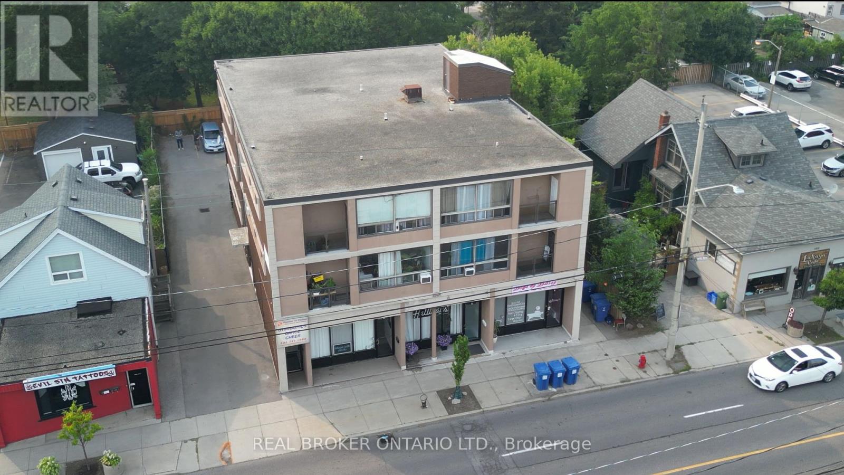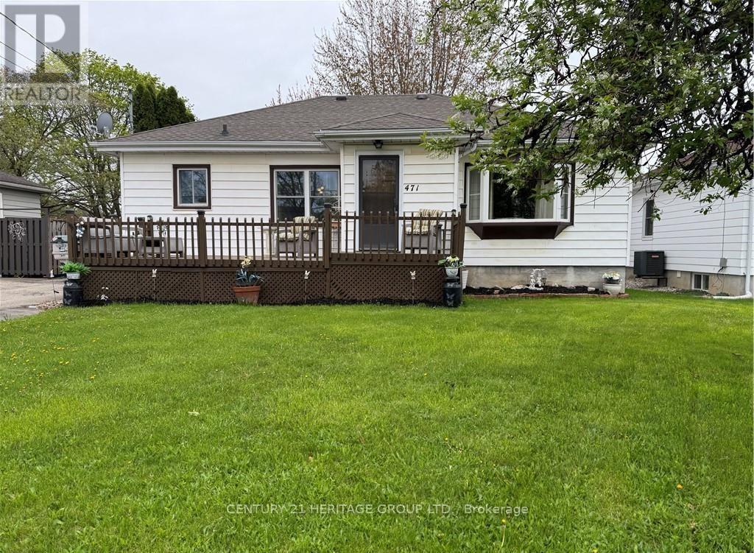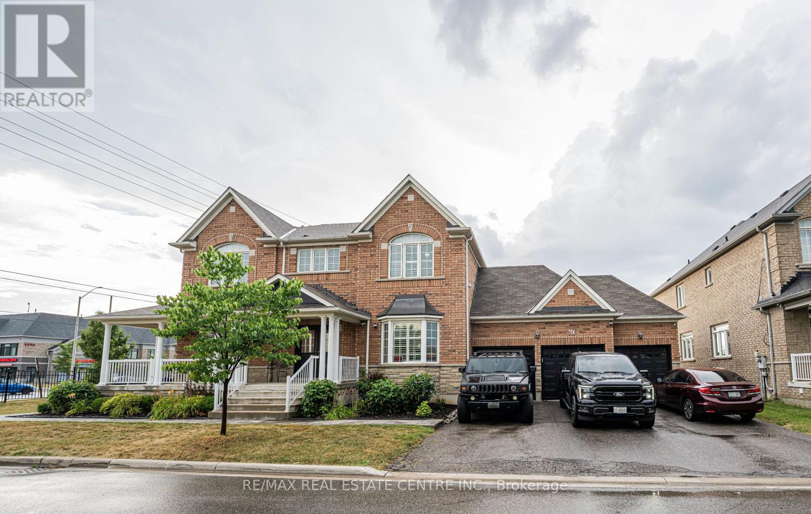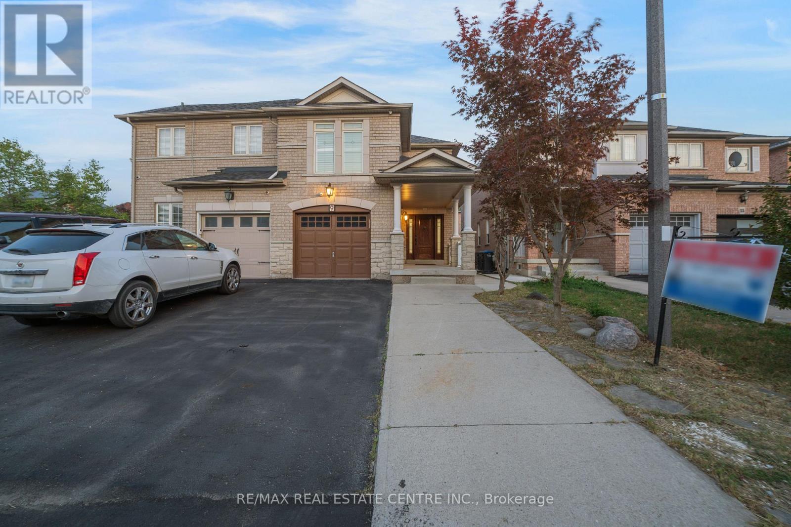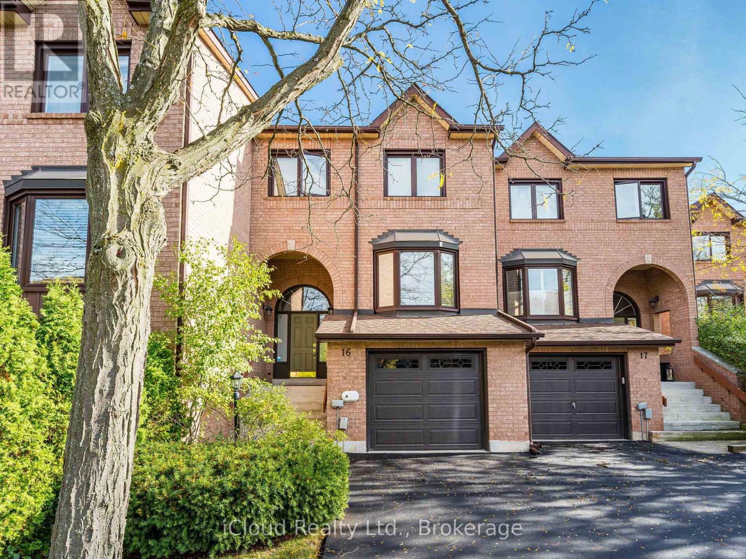3 Silverthorne Court
Haldimand, Ontario
Welcome to 3 Silverthorne Court - a stunning custom built bungalow situated in a desirable rural cul de sac just 30 minutes to Hamilton. Built in 2019, this thoughtfully designed layout includes 3 main floor bedrooms, 2 full bathrooms, 2 half bathrooms, and a finished basement with a separate entrance from the garage - ideal for a future in-law setup. Leading up to the property, you'll notice the well manicured lawn overlooking a beautiful farmers field. Enjoy parking for 10 vehicles in the large driveway, plus an impressive triple car garage with soaring ceilings - perfect for a golf simulator, hoist, boat storage, workshop, and more! The open concept main floor features impressive 10 foot ceilings, loads of natural light, a floor to ceiling fireplace, and luxury vinyl plank flooring. A true highlight is the sunroom - offering a front row seat to the beautiful countryside. The gorgeous kitchen boasts stainless steel appliances, a huge island for entertaining, and a walk through pantry for added convenience. Heading downstairs, you'll find a sprawling finished basement with an additional bathroom, providing loads of space for all of your entertaining needs, and tons of thoughtfully designed storage space. BONUS - natural gas heating, fibre optic internet, and a 16 KW Generac generator - a rural dream! Enjoy over 3,000 square feet of finished living space in a rural package that speaks for itself. (id:60365)
538 Alberta Avenue
Woodstock, Ontario
Situated in a desirable neighbourhood, this 2-storey home has everything you've been looking for. Upon arrival, you'll love the double-wide paved driveway. Good Size backyard, and covered front porch bringing you into the home. Bright and cheery home with a Welcoming main floor has an eat-in kitchen, Combined Living/Dining room with Electric Fireplace Concept Tiled Wall and sliding glass doors to private yard with a deck, and a convenient 2 pc bathroom, complete with access to an attached single garage. This home features a master bedroom with vaulted ceilings, walk-in closet and a 4 pc cheater ensuite, with 2 bedrooms completing the second storey. The fully developed basement is the perfect hang out space, with a 3 pc bathroom boasting a gorgeous tiled shower. Located close to the 401, this home is perfect for the commuter! Important Recent Updates: Living Room Window, 2nd & 3rd Bedroom Windows, Furnace & AC 2025, SS Appliances 2025 & Roof 2019. (id:60365)
258 And 258a - 258 Franmor Drive
Peterborough, Ontario
Spacious and Bright 3-Bedroom 3-Bathroom Raised Bungalow, Boasting a Self-Contained Legal Accessory 2-Bedroom Apartment with Gas Fireplace. In a Quiet Area in Peterborough's Desirable East End. Private Backyard Oasis with Perennial Gardens and Heated Inground Pool. Close to Parks, Trent Canal, Otonabee River, Peterborough Golf and Country Club, Rotary Walking/Biking Trails, and Trent University. Near School, Public, and Trent Express Bus Routes. (id:60365)
127 Jane Street
Shelburne, Ontario
The one you have been waiting for - a beautiful brick bungalow, on a large, landscaped lot, with attached garage, private rear patio and detached workshop. This great home is move-in ready and offers spacious rooms on one-level living. The bright front living room features a gas fireplace, large picture window and wide hall. There is a large eat-in kitchen with centre island, ample cabinets, pantry and sliding walkout door to rear patio. A separate main floor den/family room offers endless possibilities as media room, hobby room or home office. The home has 3 bedrooms, all with closets and broadloom flooring. Modern 3 piece bathroom features tile and glass shower with corner seat and storage options. There is a main floor laundry room with side walkout to yard and garage access. The home has a lower level utility room, perfect for additional storage and off-season items. The extra height in garage allows for a walkup mezzanine for even more storage. An added bonus is the rear 12' x 20 ' finished & heated workshop - it's insulated and features hydro, overhead door, concrete floor - a great work space or escape! Enjoy a beautiful yard with mature trees, gardens and firepit area. Natural gas outlet at deck and at front garage for BBQ. The home has been very well maintained and offers updated windows, leaf guards on gutters, gas furnace approx 6 yrs old. (id:60365)
600 Upper Wellington Street
Hamilton, Ontario
This purpose-built, three-story concrete building offers a robust investment opportunity. The property features 10 spacious two-bedroom residential units, alongside 4 commercial units totaling approximately 4,500 square feet, ideal for diverse business operations. This well-constructed building combines residential and commercial income streams, strategically positioned in a vibrant and accessible location! (id:60365)
38 Washington Street
Brant, Ontario
**DETACHED ON CORNER LOT** **2 SELF CONTAINED RENTAL UNITS** UNIT #1 MAIN AND UPPER LEVEL 2 BEDROOMS **LOWER UNIT #2 PRIVATE ENTRANCE** EACH UNIT IS RENTED FOR $1750 PER MONTH **BONUS DETACHED GARAGE/WORKSHOP HEATED WITH FAG**SELLER WOULD CONSIDER A VTB** (id:60365)
471 Geneva Street
St. Catharines, Ontario
This solid bungalow on a great sized lot (60 x 125) with fenced-in yard for pets & children to enjoy is located in the practical and sought after north St Catharine's! Close to all amenities including schools, public transit, dining, shopping and easy QEW access! The front and back yards both feature large decks. This great bungalow offers well maintained original hardwood flooring, 3 main floor bedrooms (1 bedroom with access to the backyard deck), bright LED lighting throughout, a 4 piece bathroom, a bright kitchen with two windows (with recent new fridge and dishwasher) A bright spacious living room off the front door offers a large bay window that fills the space with natural light. Most of the windows(except 2) have been replaced. The expansive large, beautiful backyard is perfect for summer BBQs, gardening or simply relaxing in the backyard there are also 2large sheds (12x18). The lower level is partially finished with laundry room. There is a separate side entrance to the spacious basement making the space suitable for generational accommodations (in-law suite) or for home gym, play room or game and movie nights! Don't miss out on the opportunity to make this great bungalow your new home! (id:60365)
1258 Havelock Garden
Milton, Ontario
Beautiful 1-year-old Mattamy townhouse in Hawthorne East Village, Bowes Milton! 3-storey layout with 3 beds, 3 baths, carpet free laminate all over the house minus the stairs are hardwood, smooth 9' ceilings, and huge balcony. Upgraded kitchen with extended breakfast bar & pantry. Bright, open concept living with functional entry level and garage access. Close to schools, parks, shopping & highways. Move-in ready in a vibrant family-friendly community! (id:60365)
703 - 2585 Erin Centre Blvd. Boulevard
Mississauga, Ontario
Spacious, sun-filled condo in one of Mississaugas most sought-after communities. Thoughtfully designed for comfort andease, this carpet-free unit features an open-concept kitchen with built-in appliances, fresh professional paint, and a large balcony idealfor relaxing or entertaining. The primary bedroom offers a generous closet, while the living and dining area provides ample space fora full dining setup, making it easy to host or unwind in style. You'll also enjoy the rare convenience of two underground parkingspaces and a locker, with maintenance fees that includes hydro for added peace of mind. The building boasts impressive amenitiesincluding an indoor pool, fitness room, a party room, concierge service, gated entrance, tennis court, and plenty of visitor parking.Located just steps from transit, the hospital, parks, trails, and a shopping mall across the street, with quick access to major highways,this home offers everything a first-time buyer needs to settle in and thrive. Schedule your private showing today and take the first steptoward ownership. (id:60365)
60 Sleightholme Crescent
Brampton, Ontario
A Rare Find**** Grand (3 Car Garage Model), Gorgeous Interiors with Immaculate Layout of 3200 Sqft ((Feels Surprisingly Bigger)) Built by Reputed Builder Regal Crest Homes. Large Corner Lot with 112.63 Frontage(as per mpac). Separate Office/Den. Double Door Entry, Open Concept. Eat-In Kitchen with Breakfast Island. Family Room With Gas Fireplace. Main Floor Laundry. Upgraded Kitchen Cabinets, Granite Counter Tops In Kitchen, Grand Master Bedroom with a Big Walk-In Closet & a 6pc Ensuite, 2nd Master with 3pc Ensuite, 3rd & 4th Bedrooms have a Shared Jack & Jill. Access To Home Through Garage. Pot Lights throughout Main Floor & Basement. California Shutters Throughout Main & 2nd Floor. Separate Entrance To Backyard Through Garage And Walkout Patio Doors. Finished Basement with Separate Entrance, 2 Full Washrooms, Laundry and Lots of Space. Beautiful Backyard Finished with White Stone, Gazebo, Fire-pit and 2 Natural Gas Outlets for BBQ. (id:60365)
9 Amethyst Circle S
Brampton, Ontario
Priced to Sell! Your Dream Home Awaits! Step into this beautiful 4+1 bedroom, 3.5 bath semi-detached home located in a quiet, family-friendly neighborhood. Impeccably maintained and freshly painted, this move-in ready gem features hardwood floors, granite kitchen countertops, and a sun-filled breakfast area with a walkout to a private garden.The finished basement with a separate entrance Through garage and laundry area is perfect for extended family or potential rental income. Recent upgrades include a new roof (2021) and California shutters throughout. Ideally situated with quick highway access, close to top schools, parks, and all amenities. Note: Seller/Agent do not warrant the retrofit status of the basement. (id:60365)
16 - 1100 Queens Avenue
Oakville, Ontario
Welcome Home To This Bright, Spacious And Distinctive Three Bedroom, Three Bath Executive Condo Townhome Ideally Situated On A Quiet Cul-De-Sac In The Heart Of Oakville With No Through Traffic And Backing Onto Green Space. Boasting Over 2400 Sq Ft Of Multi-Level Living, This Home Feels Open And Serene With Uninterrupted Views And No Rear Neighbors, Perfectly Blending Style, Comfort And Functionality. Step Through The Grand Entryway With Soaring 12 Foot Ceilings And Elegant Italian Marble Floors That Seamlessly Transition To Rich Hardwood Throughout. The Sun-Filled Living Room Features Two Juliette Balconies Enhancing The Airy Ambiance. A Sleek Accent Wall With A Marble Fireplace And Pot Lights Creates A Stunning Focal Point. The Spacious Eat-In Kitchen Offers Granite Countertops, Stainless Steel Appliances, Tiled Backsplash And Ample Cabinetry, Flowing To A Separate Formal Dining Area Perfect For Family Meals And Entertaining. The Primary Suite Includes Scenic Ravine Views, A Large Walk-In Closet And A Spa-Inspired Ensuite With Jacuzzi Tub And Skylight. Two Additional Bedrooms Offer Ample Closets And Share A Skylit Full Bathroom. The Lower Level Features A Large Family Room With Pot Lights And A Walk-Out To A Private Two-Tier Deck, A Professionally Designed Laundry Room, Stylish Powder Room And A Versatile Rec Room Ideal For A Gym, Media Or Games Space. Additional Highlights Include Inside Garage Access, Ample Storage, New Driveway (2025), Roof (2020), Deck (2017), Windows And Sliding Doors (2016), Eavestroughs (2015) And Furnace/AC (2013).Located In Highly Sought-After College Park, Minutes To Top-Rated Schools, Parks, Trails, GO Train, Highways And Shopping. A Well-Managed Condominium Corporation Ensures Peace Of Mind. A Rare Opportunity In A Truly Exceptional Setting. (id:60365)

