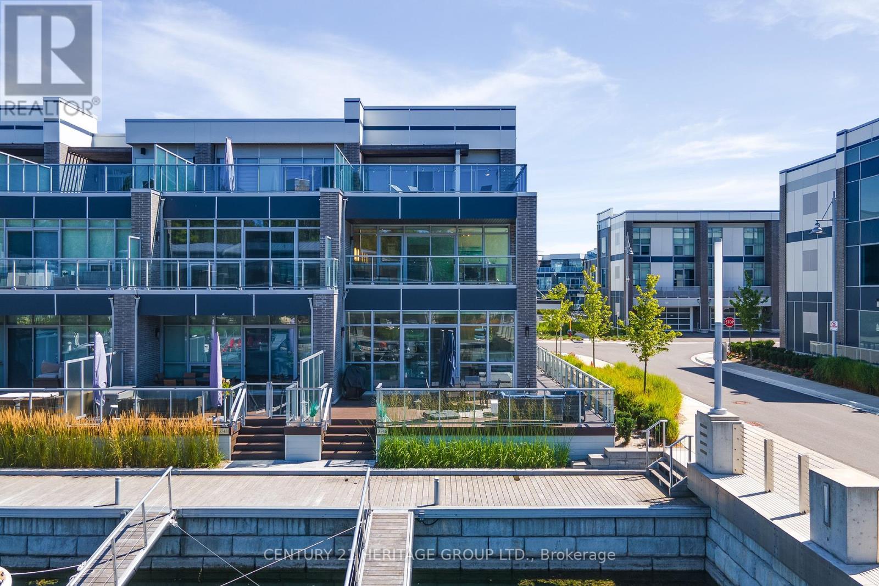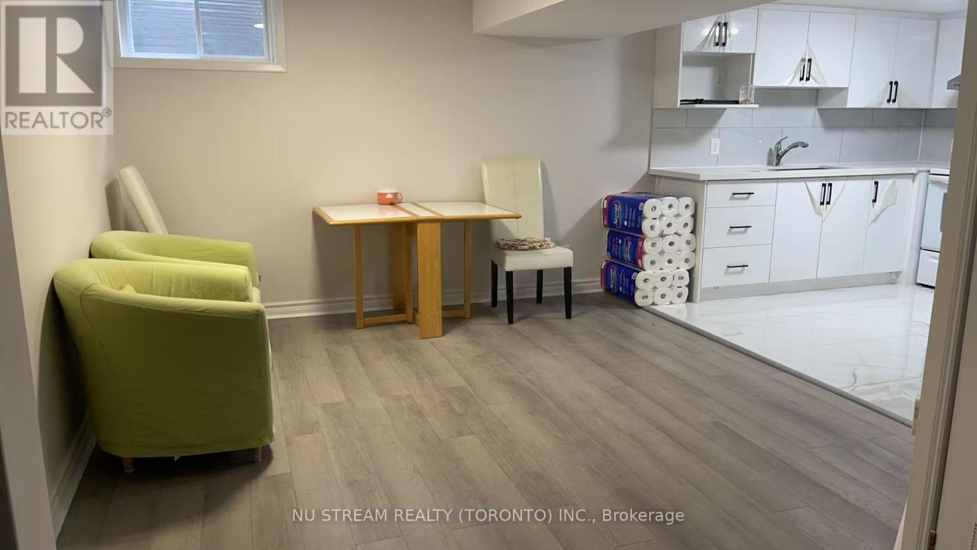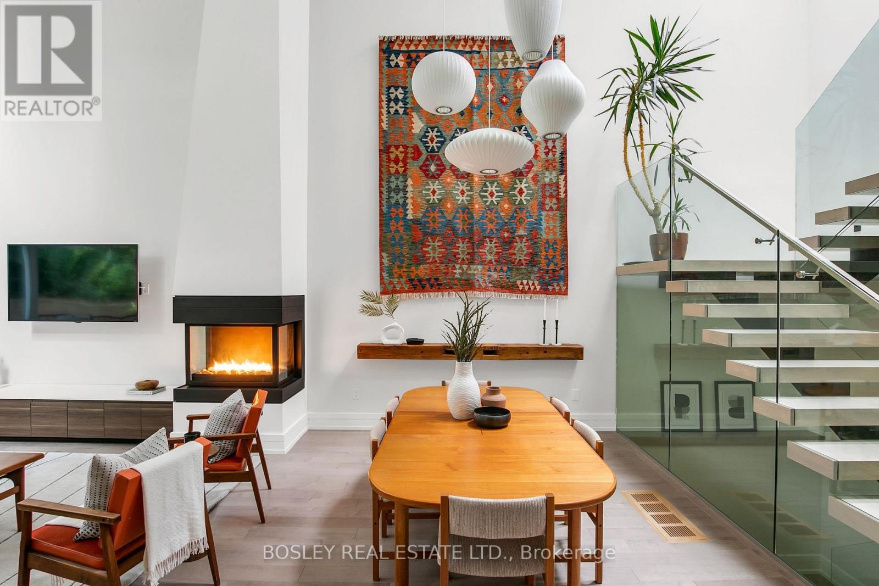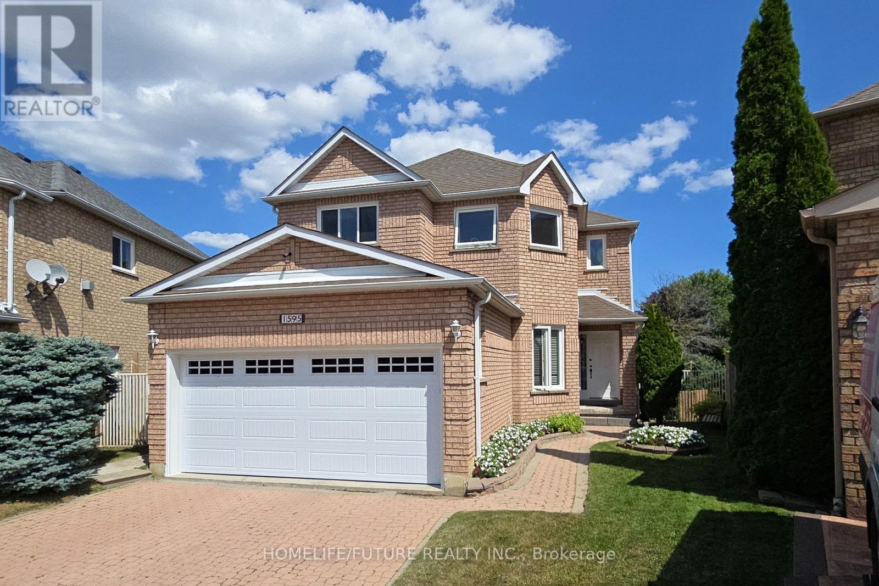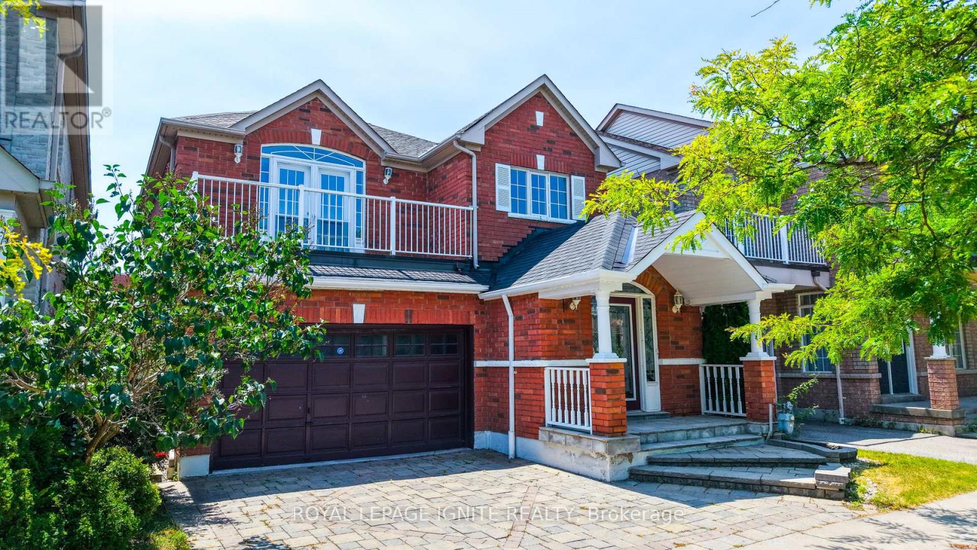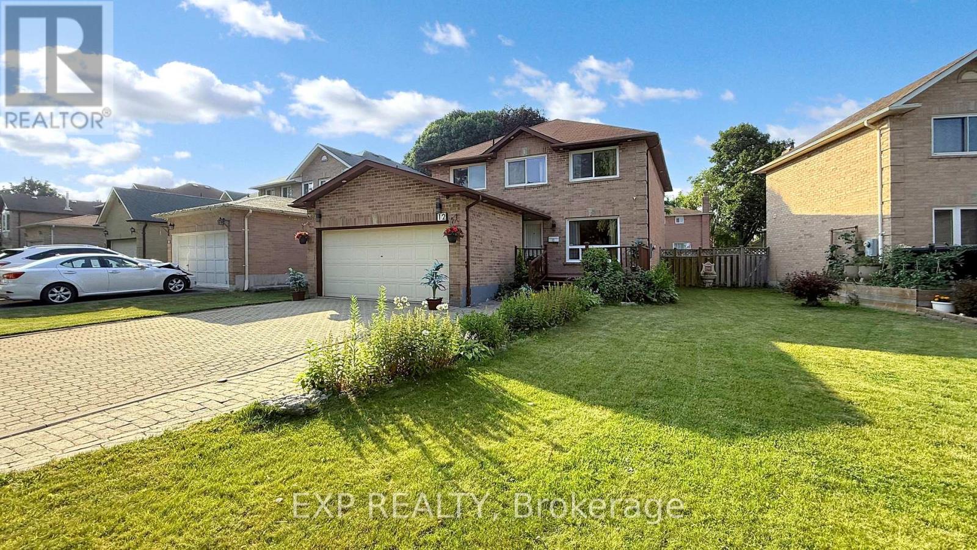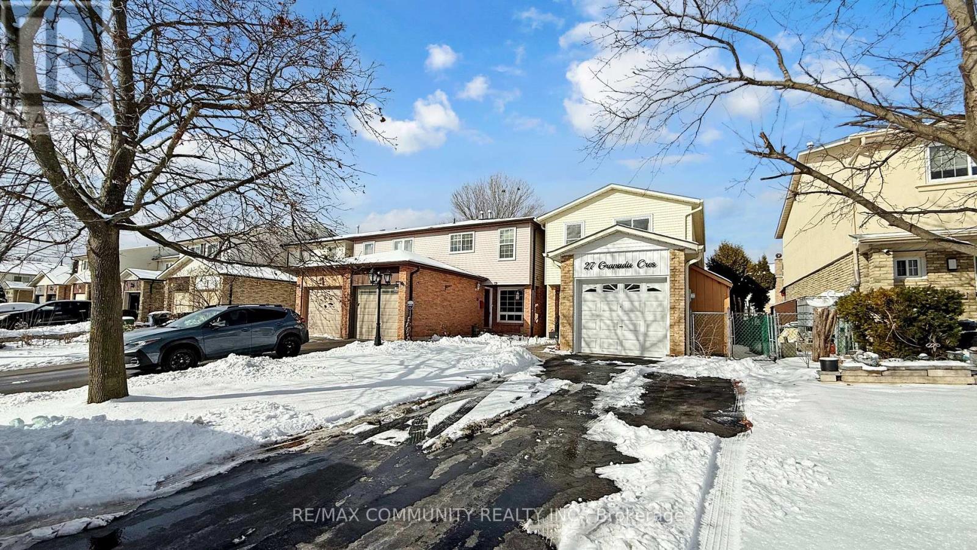3746 Ferretti Court
Innisfil, Ontario
PRICED TO SELL! END UNIT 5 BEDROOM FERRETTI. MOTIVATED SELLER! Experience the Ultimate in Waterfront Luxury at Friday Harbour. - Step into a life of unparalleled elegance and leisure on exclusive Ferretti Island, a gated private enclave in the heart of the prestigious Friday Harbour Resort. This rare end-unit, 3-storey townhome offers the ultimate waterfront lifestyle - complete with your own private boat slip, sweeping lake views, and exquisite designer finishes throughout. - From the moment you arrive, youll be struck by the refined craftsmanship and attention to detail. The main level is anentertainers dream, featuring a chef-inspired two-tone kitchen with quartz countertops, a spacious breakfast island, premium Wolf gas range, and Sub-Zero fridge. Soaring 10-foot ceilings and floor-to-ceiling windows flood the open-concept living and dining space with natural light. A custom wet bar and walkout to your expansive private terrace on the water make indoor-outdoor living seamless. - Upstairs, youll find 5 generously sized bedrooms and 5 beautifully appointed bathrooms, including a lavish primary suite retreat with its own private balcony overlooking Lake Simcoe perfect for taking in the sunrise and marina views with your morning coffee. - Outdoor living reaches new heights with a sun-soaked ground-level patio ideal for entertaining and a spectacular rooftop terrace offering panoramic lake vistas from sunrise to sunset. Lounge by day, or gather around the fire table under the stars for an unforgettable evening. - Whether youre searching for a year-round residence or a luxurious weekend escape, this is your chance to own a piece of one of Ontarios most coveted resort communities where luxury, nature, and lifestyle come together effortlessly. (id:60365)
Basement - 132 Heatherside Drive
Toronto, Ontario
Located in a quiet, family-friendly neighborhood, this newly renovated basement unit offers the perfect balance of comfort and convenience. Featuring 3 spacious bedrooms and 2 modern washrooms, it's ideal for families or professionals looking for a cozy, well-maintained space. Enjoy easy access to local amenities, schools, parks, and public transportation. Don't miss out on this opportunity to live in a great area with all the comforts of home! (id:60365)
1864 Irish Moss Square
Pickering, Ontario
Brand new single-family home. Perfectly situated in a peaceful, tranquil, and nature-rich setting, surrounded by scenic parks, trails, and ponds. Conveniently located just minutes from Highways 401 and 407 and the GO Train. This elegant 4-bedroom, 3.5-bathroom residence offers luxury, spaciousness, and convenience in a bright, light-filled unit. Featuring brick and stone construction, the residence features a main-floor laundry room, 9-foot ceilings on both the main and second floors, and a master bedroom with a large walk-in closet and a five-piece ensuite. (id:60365)
1144 Broadview Avenue
Toronto, Ontario
Where substance meets style, and opportunity stretches as far as the lot line.This striking modern residence on Broadview isn't shy about making a statement. The address comes with instant access to the city and interiors that feel miles away from it. With nearly 4500 square feet total of modern splendour. Soaring ceilings, and walls of glass. Natural cascades of luminance. Sunlight pours through skylights and floor-to-ceiling windows, while custom millwork and sleek finishes give the interiors a refined edge. The main floor revolves around an open great room anchored by a chefs kitchen with a twelve-foot island and professional-grade range the kind of space where family breakfasts, dinner parties, and late-night conversations naturally unfold. Upstairs, three bedrooms each have their own ensuite (because sharing is overrated), including a primary suite with a walk-through dressing room, spa bath, and balcony. Downstairs, a full walkout lower level expands the homes possibilities with a massive second kitchen, additional bedrooms, heated floors throughout, and even a soundproof studio or gym. Step outside and the lots depth reveals itself: nearly 170 feet of landscaped privacy, mature trees, and room to dream. And those dreams? Already approved. Plans for a 2,000SF Garden Suite with pool and cabana are in place; as well as a fully severed secondary lot on Hillside Drive with approvals for a 3,300SF detached home [visit the site for renderings, video, plans and details]. Keep it all for yourself, or lean into the development potential - either way, you're winning. Broadview gives you quick access to transit, the Danforth, and downtown, while inside you'll find quiet, comfort, and a home built to last. Big on space, bold on design, and generous with options for the future. This is more than a house. It's a whole playbook of possibilities. Download to Buyer Book for plans, details and so much more. (id:60365)
73 Grace Street
Toronto, Ontario
Prime Location in the Heart of Toronto! An exceptional opportunity to own two city-approved severed lots, each with a 54-foot frontage. Ideal for two families looking to build custom homes or a small builder architectural drawings are ready to go! Currently on the property is a solid 3-bedroom brick bungalow with 2 bathrooms and a separate basement entrance, perfectly positioned in the center of both lots. The home offers strong rental income and can be demolished when you're ready to build. Located just steps from TTC and GO Transit, this is a rare find in a highly sought-after area. Both lots are available together or can be sold separately. (id:60365)
71 Grace Street
Toronto, Ontario
Prime Location in the Heart of Toronto! An exceptional opportunity to own two city-approved severed lots, each with a 54-foot frontage. Ideal for two families looking to build custom homes or a small builder architectural drawings are ready to go! Currently on the property is a solid 3-bedroom brick bungalow with 2 bathrooms and a separate basement entrance, perfectly positioned in the center of both lots. The home offers strong rental income and can be demolished when you're ready to build. Located just steps from TTC and GO Transit, this is a rare find in a highly sought-after area. Both lots are available together or can be sold separately. (id:60365)
1595 Deerhurst Court
Pickering, Ontario
3300 SQ FOOT TOTAL LIVING SPACE. Welcome to this exceptional 4-bedroom detached residence, nestled on an expansive pie-shaped lot in a highly sought-after Pickering neighbourhood. This meticulously maintained home boasts generous living space and a fully finished walk-out basement complete with 2 additional bedrooms, a full kitchen, and separate laundry ideal for multi-generational living, guest accommodations, or potential rental income. The private, oversized backyard for children and pets, featuring a multi-tiered deck perfect for outdoor entertaining and gatherings. Notable upgrades include premium hardwood flooring on the upper level and staircase, and energy-efficient triple-pane insulated windows with a lifetime warranty, enhancing both comfort and cost savings. Designed with functionality in mind, the open-concept main floor seamlessly connects the living and dining areas, while a double car garage provides ample parking and storage. Ideally located just minutes from Highway 401 and Highway 407, and in close proximity to parks, top-rated schools, shopping centres, and dining options, this home offers the perfect blend of convenience and tranquility. Don't miss this rare opportunity to own a truly remarkable property in a family-friendly community. Book your private showing today. (id:60365)
5 Dent Street
Ajax, Ontario
Beautiful and stunning detached 2-storey home located in a family-oriented neighbourhood, featuring a finished basement with a separate entrance offering great potential for rental income. This spacious property boasts 4+2 bedrooms and 4 bathrooms, with a bright and freshly painted interior, pot lights throughout, and gleaming hardwood floors. The elegant foyer welcomes you with marble flooring and a built-in bench, leading to oak stairs with iron spindles. Enjoy convenient access from the home to the garage, a fully fenced private backyard, and a master bedroom with a walk-in closet and French doors that open to a relaxing balcony. Additional features include 2 kitchens, 2 laundry areas, and an interlock driveway. Move-in ready and ideal for extended families or investment. EXTRAS: Close to parks, libraries, places of worship, schools, banks, walk-in clinics, grocery stores, and all essential amenities. (id:60365)
12 Ventris Drive
Ajax, Ontario
Stunning Freehold Home with double car garage located in a family-friendly neighbourhood! Newly renovated with 4+1 bedroom and 3.5 bathrooms with a finished basement perfect for an in-law suite. Brand new upgrades throughout the home making it move-in ready. Extra large bedroom with his and hers closet. The gourmet kitchen is equipped with stone countertops, beautiful, backsplash and brand new cabinetry. Main floor laundry for convenience. Near 60 feet frontage. Walk out to a private backyard with a pergola, perfect for summer barbecues, entertaining guests, or enjoying quiet evenings outdoors. Located just minutes from Ajax GO, top-rated schools, parks, shopping, public transit, and major highways, this home blends comfort, convenience, and move in ready for you and you family. Don't miss your chance to own this beautiful home in a desirable location! (id:60365)
Main & Upper - 1811 Esterbrooke Drive
Oshawa, Ontario
One of a Kind On A Premium 50 ft Lot Backing on to ravine this 3500 plus sq feet Executive Home Welcomes long term Tenants to create memories. House is located in very sought after, kids friendly neighborhood of North Oshawa. Walking to trails, Parks, schools, Shopping, Recreation Centers, Movie Theater. Main floor offers Open Concept Spacious kitchen combined with Breakfast Area Facing Family room with Big windows, overlooking a ravine, formal living dining rooms accessed through a double level lobby. Upstairs the primary bedroom spans the back of the home overlooking the green space to wake up to beautiful sunrises, & offers 2 large walk-in closets & a 5pc washroom w/ jacuzzi & glass standing shower. There are additional 3 large bedrooms + a flex room that can be used as an office or bedroom. All bedrooms have access to Jack & Jill washroom & ample closet space. The fully fenced yard backs onto greenspace. (id:60365)
27 Granada Crescent
Toronto, Ontario
Beautiful 2-Storey Home with Quartz Countertop In Rouge Community! Interlock Walkway, Walk Out To Backyard Deck with Gazebo, Breakfast Area In Kitchen, Finished Bsmt For Your Family Gatherings With Electric Fireplace, Roofing(2019) And Downspout (2019), Close To 401 &Sheppard, Parks, Schools, Shopping, Toronto Zoo, Centennial College, U Of T University And A3-Minute Walk To Bus Stop. Professionally Finished Basement With Pot-Lights. (id:60365)
263 Upper Highland Crescent
Toronto, Ontario
Prestigious York Mills & Yonge Location! This well-maintained family home sits on a wide frontage lot surrounded by mature trees, offering privacy, tranquility, and exceptional curb appeal. Step inside to discover a thoughtfully upgraded interior featuring hardwood flooring throughout, quartz counter-tops, built-in stainless steel appliances (5-burner Gas cook-top), backsplash, ceramic tiles, and custom cabinetry. The spacious main floor includes a bright living room with large windows overlooking the greenery, a formal dining area ideal for family gatherings, and a modern kitchen with a walk-out to the backyard. Upstairs, you'll find 4 generously sized bedrooms, each with large windows and ample closet space, including a primary suite with an ensuite 5pc bathroom. 3 Bathrooms in the second floor. The fully finished basement offers an additional bedroom, a full bathroom, and a versatile recreation area perfect for a nanny suite or home office. Outdoor living is equally impressive with a wide front yard, a landscaped backyard with an interlocking patio, and a welcoming front porch where you can enjoy sunsets or rainfall. The home also features an attached garage (epoxy floor) and private driveway, providing plenty of parking. Located within walking distance to high-ranking Owen Public School and in the highly sought-after York Mills Collegiate School Zone, Famous Tournament Park. This property offers the perfect balance of family living and top-tier education. Easy access to subway station, TTC, 401, Bayview Village, dining, and parks makes this one of Toronto's most desirable neighborhoods. (id:60365)

