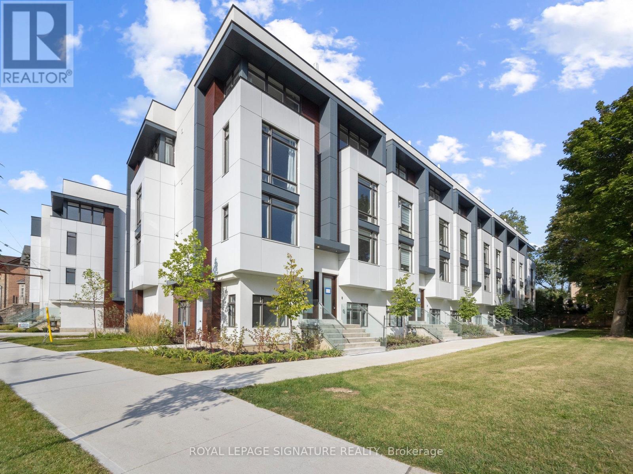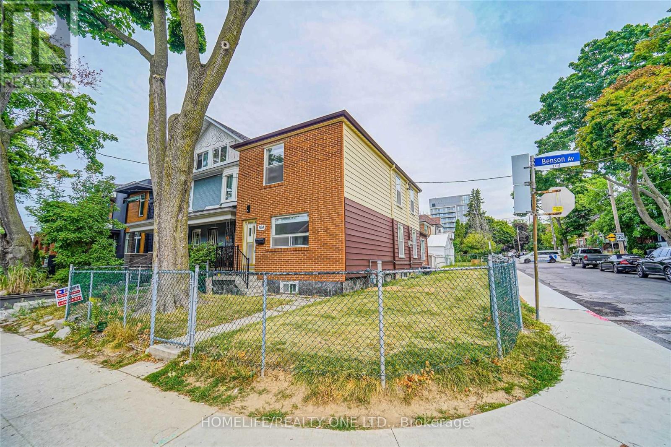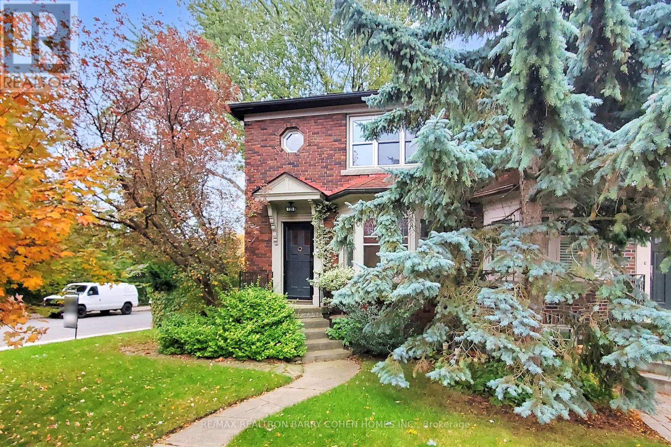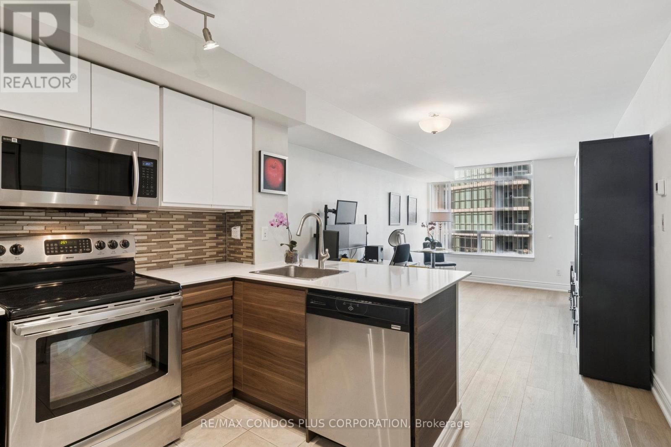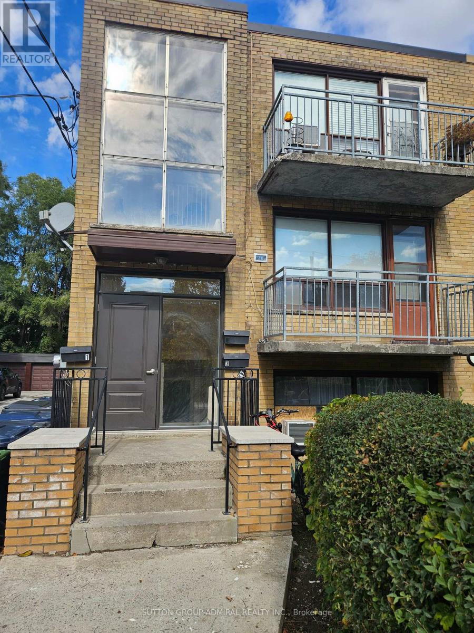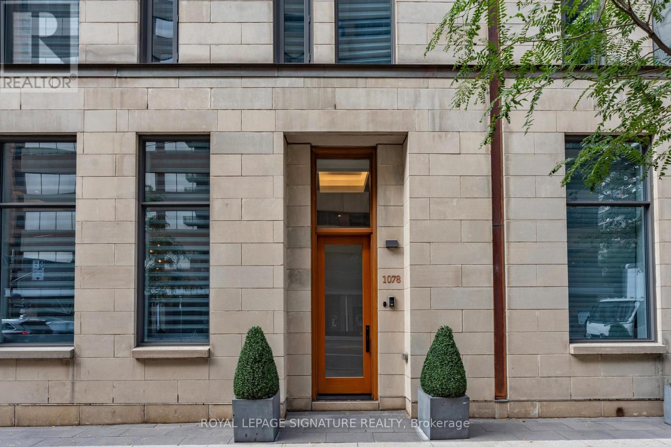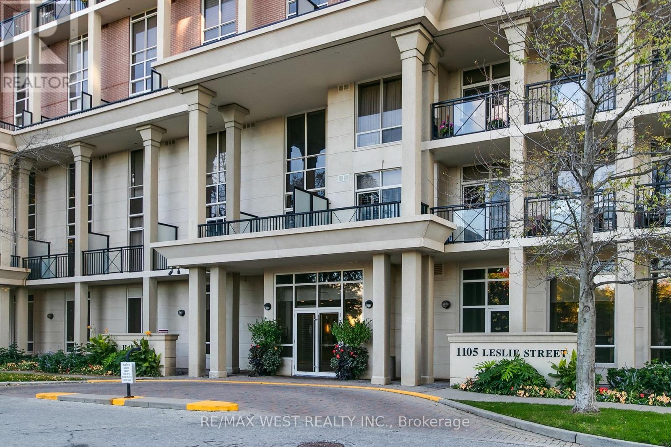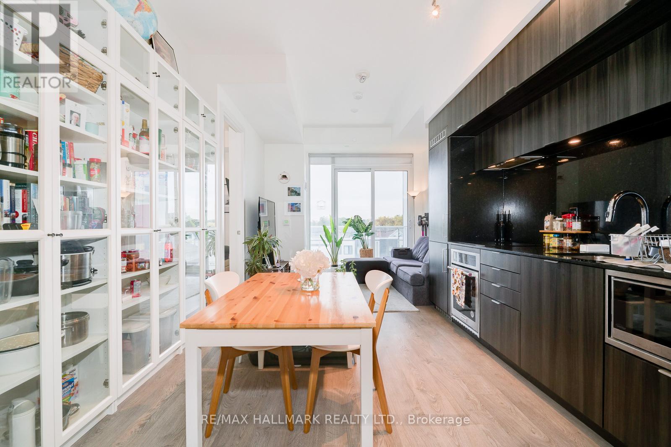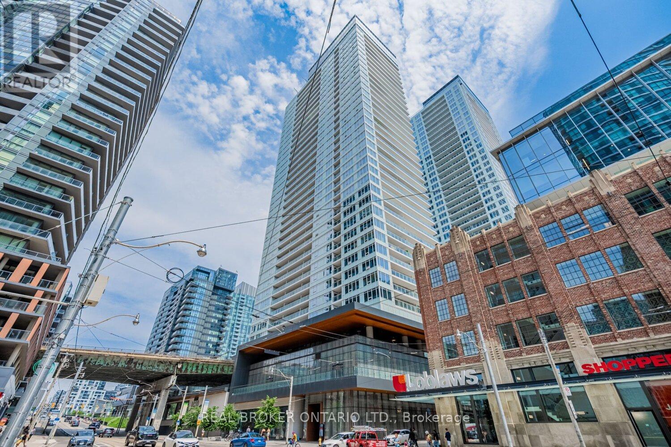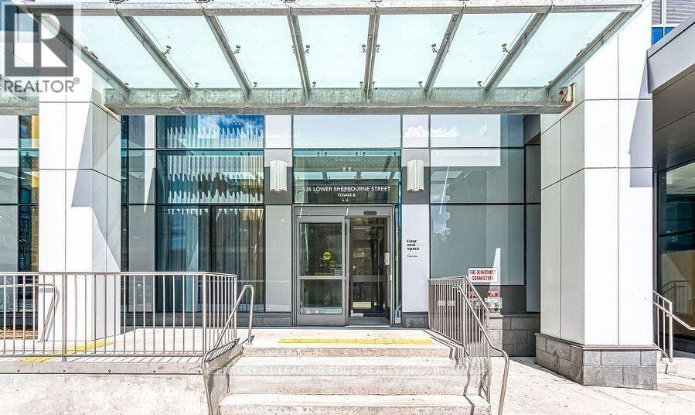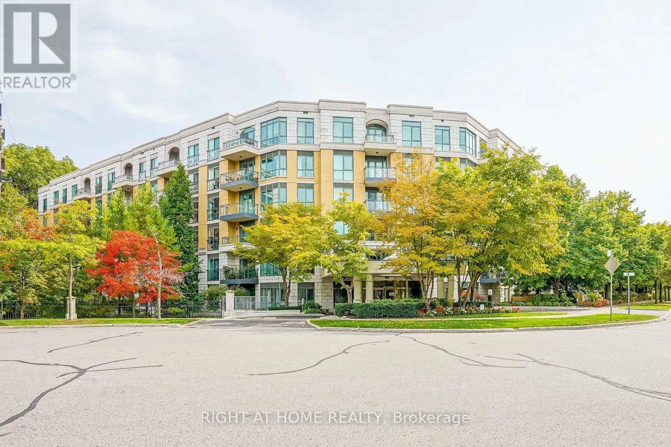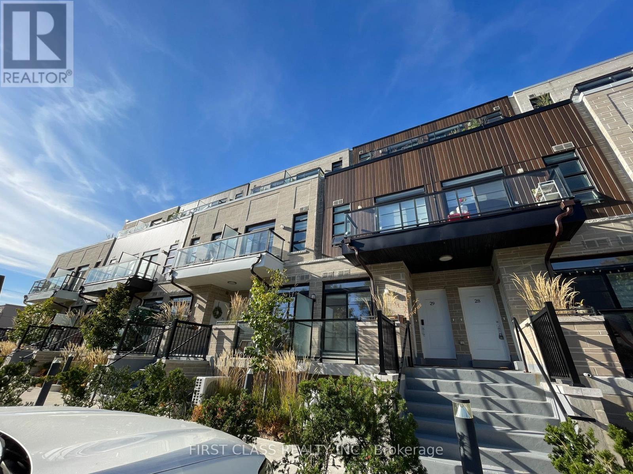1 Flax Field Lane
Toronto, Ontario
Indulge in the pinnacle of luxury living within this newly constructed townhouse nestled in the highly coveted Willowdale neighborhood. Boasting a generous 2600 sq ft floor plan, the largest in the complex, this corner unit features an elevator and abundant natural light, making it a showcase of exceptional craftsmanship and unmatched elegance spread over three expansive levels.Step inside to discover a harmonious fusion of sophistication and comfort, defined by premium features such as rich hardwood flooring, a state-of-the-art white kitchen replete with quartz countertops and luxury appliances, and a charming gas fireplace that adds warmth to theambiance.Experience tranquility in each of the five generously sized bedrooms, with the primary suite serving as a private retreat complete with a dual vanity, a luxurious soaker tub, and a spacious standing shower.Outside, the picturesque patio beckons with awe-inspiring vistas of the surrounding nature and the mesmerizing city skyline. (id:60365)
104 Benson Avenue
Toronto, Ontario
Priced to Sell. This exceptional, fully renovated home offers outstanding value in one of Toronto's most desirable neighbourhoods. Situated on a unique lot with a spacious, fully fenced side yard - perfect for relaxing or entertaining. The property may also qualify for a Laneway Suite, providing rare flexibility and long-term investment potential. The finished basement features a separate rear entrance, a full kitchen, and two generously sized bedrooms with windows ideal for generating additional income. A reliable, Triple-A tenants currently in place and open to staying. The home also includes three storage rooms, which offer income. Additional updates include a new furnace, hot water tank, and air conditioning - each only three years old. Ideally located near top private schools such as BSS and UCC, and just moments from Farm Boy, Fiesta Farms, St. Clair West's vibrant shops and restaurants, Wychwood Barns, and excellent transit. A rare opportunity in a premier location-this is one not to be missed. (id:60365)
155 Parkhurst Boulevard
Toronto, Ontario
Welcome to 155 Parkhurst Blvd, a beautifully renovated and meticulously maintained 3-bedroom, 2-bathroom home in the heart of South Leaside. Set on an expansive lot with a rare private drive at the back, this residence blends timeless character with modern comfort. A bright breakfast nook overlooks the open-concept family room, creating a warm and inviting hub for everyday living. Formal living and dining rooms offer elegant spaces for entertaining, while the family room's walkout opens to a covered deck with an outdoor kitchen featuring a built-in grill and fridge. Beyond, a landscaped south-facing garden and patio set the stage for effortless summer gatherings. Upstairs, three generous bedrooms provide comfort and flexibility, highlighted by a remarkable primary bathroom with heated floors for a spa-like retreat. The lower level extends the living space with a finished recreation room and built-in shelving. Two additional rooms, each with closets, can be used as a study, guest room, home office, or playroom. A small mudroom adds practical storage, and a side entrance provides direct access to the basement, enhancing functionality. Additional highlights include a large attic for storage and a custom-built cedar shed. Ideally located within the coveted Bessborough school district and steps to local shops, cafes, and parks, this home presents a rare opportunity to enjoy family living in one of Leaside's most desirable neighbourhoods. (id:60365)
708 - 30 Harrison Garden Boulevard
Toronto, Ontario
Welcome to The Spectrum at 30 Harrison Garden Blvd - a bright, move-in-ready one-bedroom condo perfectly situated in one of North York's most connected neighborhoods. This stylish suite features a refreshed kitchen with stainless-steel appliances (2022), upgraded flooring (2025), smooth ceilings (2022), new hallway doors (2024), and a new air conditioning unit (2023) for year-round comfort. The open-concept layout offers excellent flow, natural light, and a welcoming modern feel. Step outside and you're just moments from Yonge-Sheppard Subway, Whole Foods, parks, restaurants, cafés, and the Don Valley Golf Course - everything you need for an active, convenient urban lifestyle. Perfect for first-time buyers, investors, or anyone seeking a low-maintenance home in a premium North York location. (id:60365)
2 - 20 Meadowbrook Road
Toronto, Ontario
Large 3 bedroom unit located in a triplex in a beautiful residential area and close to Lawrence West Subway Station. Newly installed carpet throughout the unit. New kitchen with Dishwasher, Stove and Refrigerator. Common coin operated washer and Dryer in building and 1 surface parking space & 1 parking in garage, tenant pays Hydro. Tenant is responsible to take their own garbage to curb. Unit is 800+ sq.ft. (id:60365)
1078 Bay Street
Toronto, Ontario
A truly rare and exclusive opportunity in Toronto's most sophisticated enclave. This prestigious Yorkville residence Townhome is part of The Urban Townhome Collection at Pemberton's acclaimed U Condominiums, offering the ultimate in luxury and privacy with the conveniences of refined urban living.Perfectly positioned between St. Michael College and St. Basil's Parish, this sun-filled,home spans nearly 3,000 sq.ft. of meticulously designed living space. The main level features soaring 10-ft ceilings, a custom Irpinia kitchen with premium Wolf & Sub-Zero appliances,and an expansive private terrace ideal for elegant entertaining.A private elevator connects all five levels, including three floors of opulent living space, a rooftop terrace with bar, BBQ hookup, and a lower level with a rare oversized 2 car private garage and generous storage.The second level features one bedroom with own ensuite bath and walk-in w/built in closet, andone bedroom w/built in closet and bathroom, while the third level offers a serene primary retreat with custom walk-in closets, spa-inspired ensuite bath and an additional secondary bedroom w/built-in closet.Steps to Bloor-Yorkville's designer boutiques, world-class dining, U of T, and transit, this one-of-a-kind home seamlessly blends architectural excellence, elevated finishes, and an unrivaled lifestyle-crafted for the most discerning buyer. (id:60365)
701 - 1105 Leslie Street
Toronto, Ontario
Welcome to 1105 Leslie Street - a peaceful retreat tucked away in one of Toronto's most serene and well-connected neighbourhoods. Set in a quiet, well-maintained building with a friendly community atmosphere, this bright and spacious 1+1 bedroom suite offers the perfect blend of comfort, convenience, and tranquility. Step outside and enjoy easy access to everyday essentials - Costco, Real Canadian Superstore, and Home Depot are just minutes away, along with the Shops at Don Mills for boutique shopping and dining. For nature lovers, Sunnybrook Park, Wilket Creek Trail, and Edwards Gardens are right at your doorstep - perfect for morning walks, cycling, or simply unwinding in nature. Commuters will appreciate the unbeatable location, just moments to the DVP, Eglinton Crosstown LRT, and only a short drive to downtown Toronto. Inside, you'll find a thoughtfully designed open-concept layout with generous living space, large windows that fill the suite with natural light, and a private balcony ideal for morning coffee or evening relaxation. Enjoy the best of both worlds - urban convenience and natural serenity - in a quiet building that is ready for you to call home. (id:60365)
420 - 80 Vanauley Street
Toronto, Ontario
Luxury 2 bedroom, 2 bathroom available for rent in the best area of Downtown Toronto - Spadina and Queen Street West. Designed with excellent features and finishes, SQ2 at Alexandra Park is Tridel built with luxury in mind from top to bottom. As soon as you enter the lobby, you know you are somewhere special. Incredible amenities and perfect location. Features high ceilings, plank laminate flooring, designer kitchen cabinetry, complete with energy-efficient built-in stainless steel appliances, stone kitchen countertop with matching backsplash and stainless steel sink etc. Steps to the best that Queen West has to offer, from cool bars and restaurants, to grocery stores, transit, parks, galleries... 'takes a breathe', it's all here! (id:60365)
816 - 19 Bathurst Street
Toronto, Ontario
Welcome To Your New Home At The LakeShore! This Gorgeous Unit Features Amazing Views Of The Lake And City. Modern Open Concept With Kitchen And Dining. Situated In The Heart Of Toronto's Vibrant Waterfront Community, This Residence Places You Just Steps From Everything You Need. Directly Above The Loblaws Flagship Store, Walking Distance To Starbucks, Shoppers Drug Mart, LCBO, FarmBoy, The Well, Toronto Public Library, Toronto's Harbourfront, B.M.O. Field, C.N.E., The Waterfront, Stackt Market, All Of It At Your Doorstep! The LakeShore Residents Enjoy Access To A Gym, Outdoor And Indoor Yoga, MMA Room with Kickboxing, Outdoor Golf Putting, A Pet Spa Room And Pet Playground Area. (id:60365)
2519 - 135 Lower Sherbourne Street
Toronto, Ontario
Discover this stunning 1-bedroom, 1-bathroom residence in a new building with beautiful lake views, located in the heart of Toronto's vibrant Waterfront community. This one-owner suite has been lovingly cared for and showcases true pride of ownership. Built by Time and Space, this home blends quality construction with sophisticated urban design. The spacious, open-concept layout features top-of-the-line Whirlpool stainless steel built-in appliances, sleek modern cabinetry, and elegant finishes throughout. Perfect for entertaining or everyday living. Floor-to-ceiling windows fill the space with natural light, while high ceilings enhance the bright, airy atmosphere. Enjoy the convenience of an included locker for extra storage, along with an impressive lineup of premium amenities: 24/7 concierge & security, Fully equipped fitness center, Outdoor swimming pool & sauna, Rooftop lounge with panoramic city views and Lake, Party room, guest suites, and more Located in the city's South Core, you'll be just steps from the Waterfront, Financial District, Distillery District, and St. Lawrence Market. Easy access to Union Station, TTC transit, George Brown College, and a wide selection of restaurants, cafés, and grocery stores makes this the ideal downtown address. Don't miss this move-in-ready by one of Toronto's most trusted builders - a standout opportunity in a premium location. (id:60365)
216 - 11 William Carson Crescent
Toronto, Ontario
Highly Sought After Antiquary Condo In Hoggs Hollow Neighbourhood; 6-storey Low Rise luxuryb Residence, Perfect For Families, Short Walk To York Mills Subway Station, Renowned Elementary & High Schools (Owen, Armour Heights, St Andrew, York Mills Ci), Grocery Shop Nearby. Spacious 2 bedroom layout over 1000 sqf. Includes 1 parking spot and 1 locker. (id:60365)
24 - 57 Finch Avenue W
Toronto, Ontario
Location! Location! Location! Bright and Cheerful Upper-Level 3-Bedroom Townhouse in the heart of North York's sought-after Yonge & Finch area! Special A Child Safe Cul-De-Sac, Well Loved & Maintained Luxury Unit With South Large Balcony. This sun-filled modern home features two private balconies overlooking a quiet residential street, soaring 9-foot smooth ceilings, and floor-to-ceiling windows that bring in abundant natural light. The open-concept layout features a custom-designed kitchen with quartz countertops, stainless steel appliances, under-cabinet lighting, and upgraded hardwood flooring throughout. Offering almost 1,300 sq.ft. of stylish living space with 3 full bedrooms and 2.5 bathrooms, this upgraded unit is perfect for families or investors. Enjoy the privacy and brightness of the Upper-Level Design, plus one parking spot for added convenience. Steps to Finch Subway Station, TTC buses with direct access to York University, and walking distance to restaurants, cafes, and shopping. Modern urban living at its finest-move-in ready and waiting for you! (id:60365)

